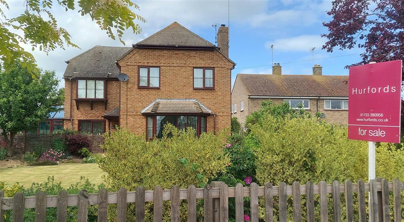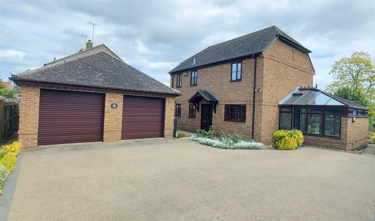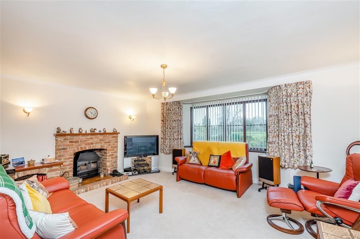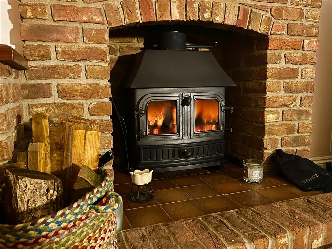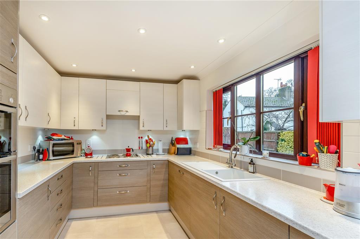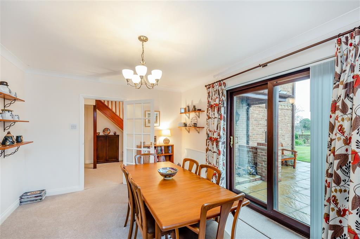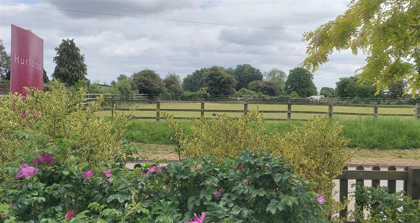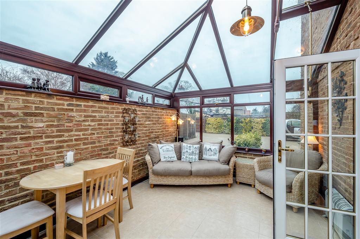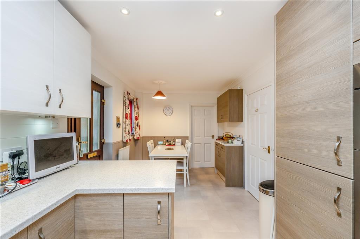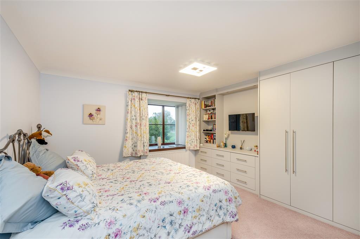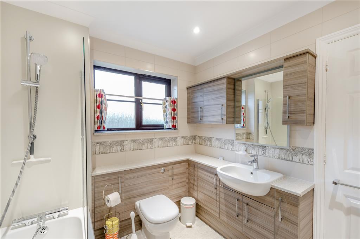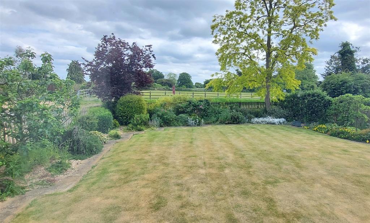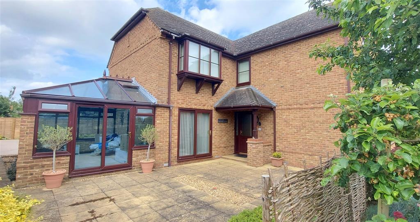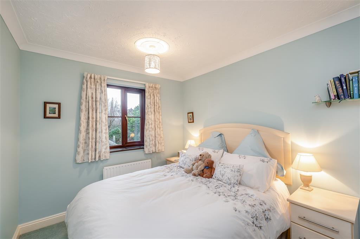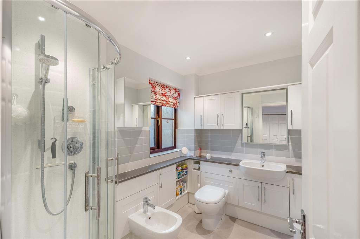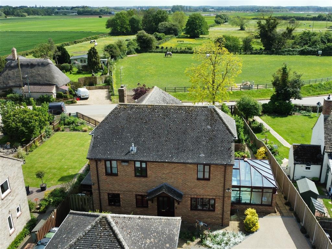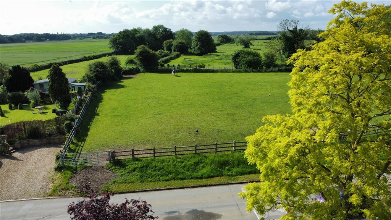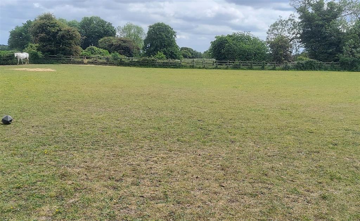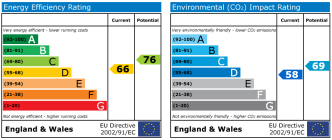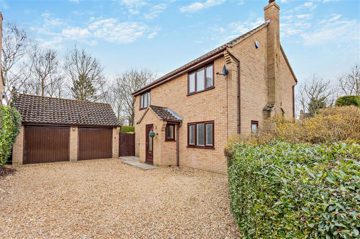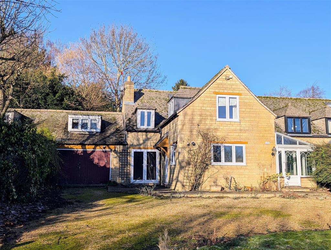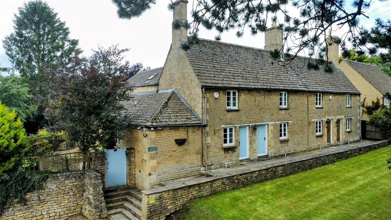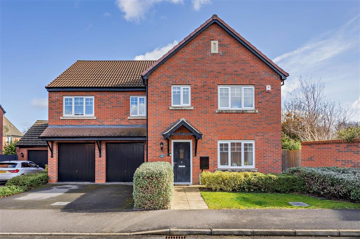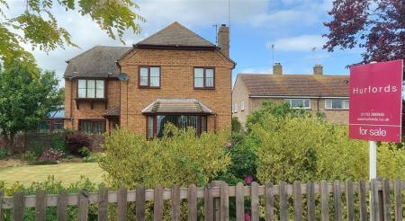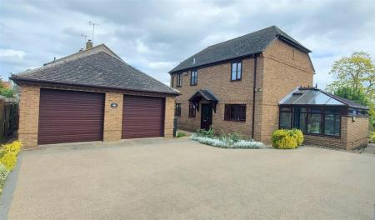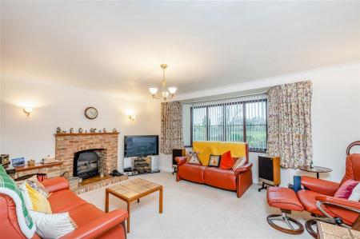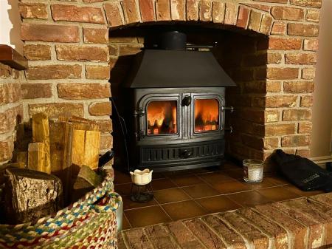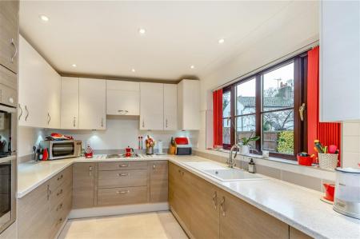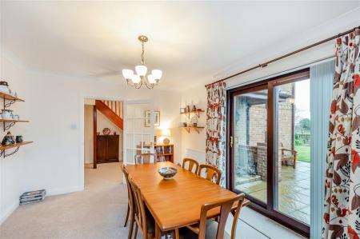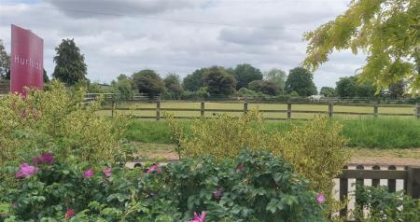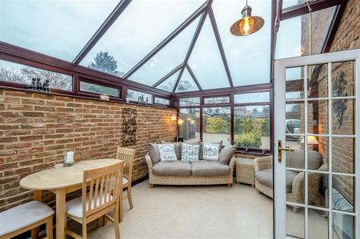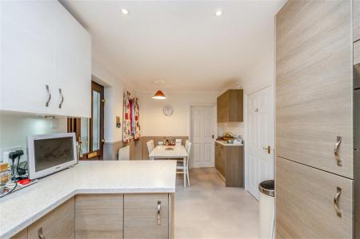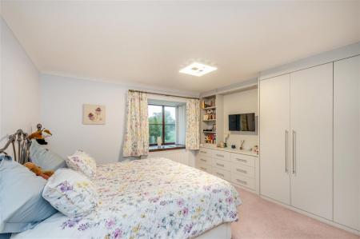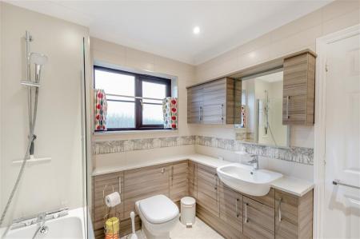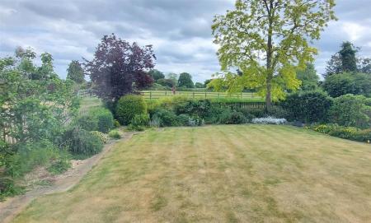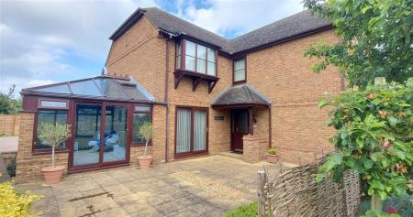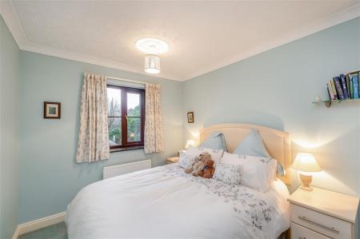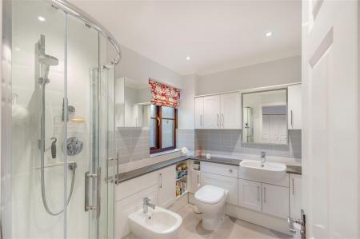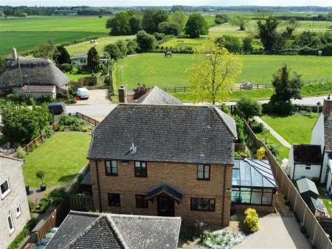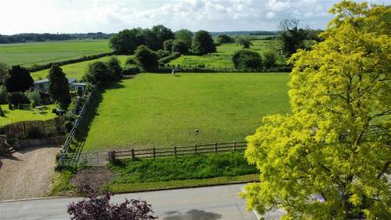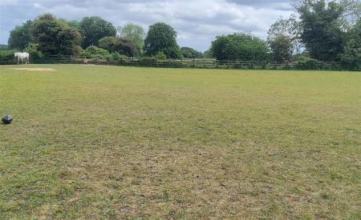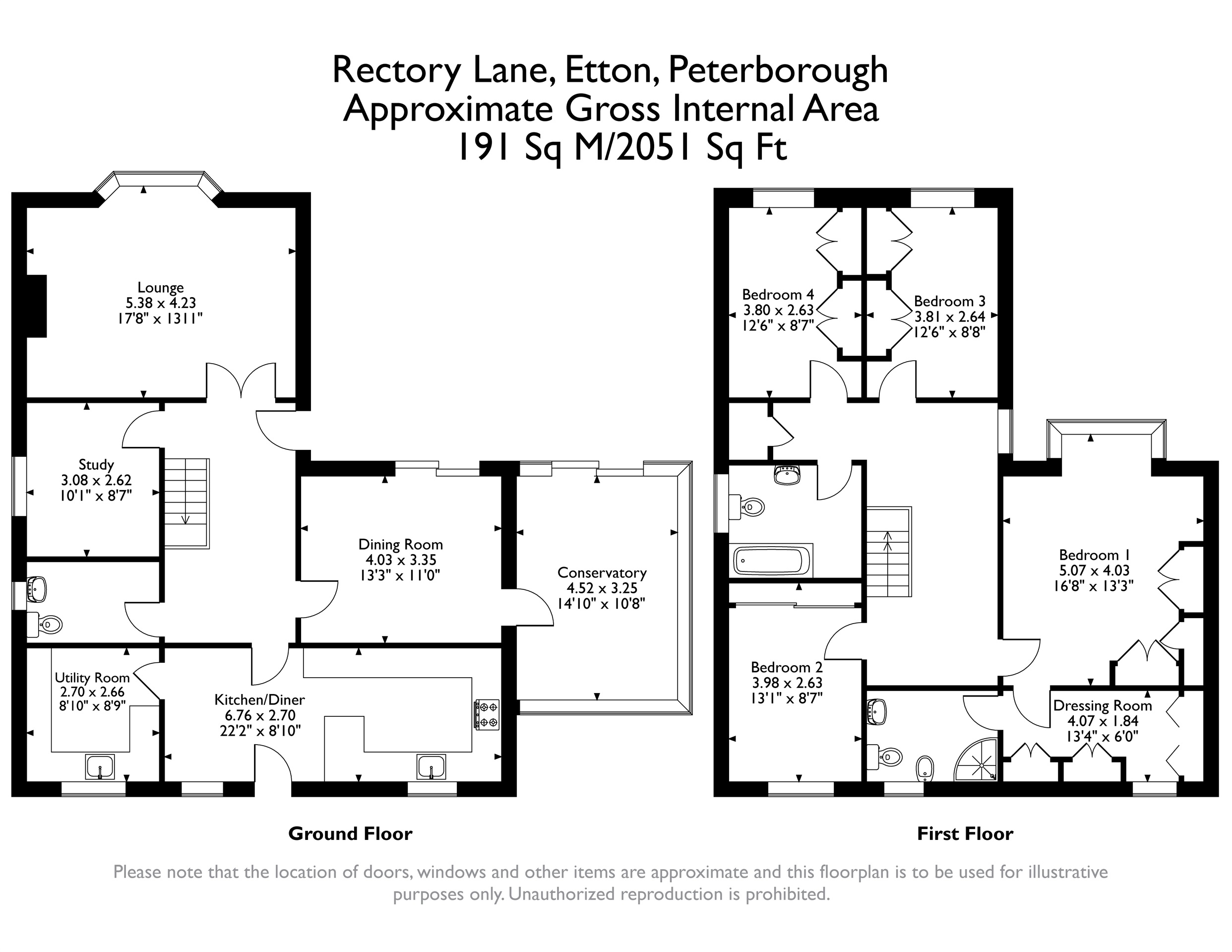- Executive Detached Home
- Bespoke Designed Property
- Four Bedrooms
- Popular Village Setting
- Non-Estate
- No Onward Chain
4 Bedroom Detached House for sale in Peterborough
SUMMARY
This individual four-bedroom detached home built in the 90's has views over open fields. Situated in the conservation village of Etton (between Helpston & Glinton) within the sought-after catchment area of Arthur Mellows Village College.
DESCRIPTION
An Individually Designed Detached Residence in the Sought-After Village of Etton
This exceptional, individually designed detached home occupies a generous, non-estate plot in the desirable village of Etton. Originally constructed by a respected local builder for his own personal residence, the property has been built to exacting standards with high-quality materials and bespoke detailing throughout.
This home is thoughtfully constructed using handmade bricks, chosen to reflect and complement the architectural character of the surrounding village, ensuring it sits harmoniously within the rural landscape.
Positioned equidistant between the neighbouring villages of Helpston and Glinton, the property benefits from a peaceful setting while maintaining excellent accessibility. The highly regarded Arthur Mellow's Village College is within easy reach, as is Peterborough City Centre, offering convenient access to the A1 and mainline rail links to London-making it ideal for both families and commuters.
This is a rare opportunity to acquire a home that combines traditional craftsmanship with modern practicality, all in a prime village location
Council Tax Band: F Tenure: Unknown
1. MONEY LAUNDERING REGULATIONS: Intending purchasers will be asked to produce identification documentation at a later stage and we would ask for your co-operation in order that there will be no delay in agreeing the sale.
2. General: While we endeavour to make our sales particulars fair, accurate and reliable, they are only a general guide to the property and, accordingly, if there is any point which is of particular importance to you, please contact the office and we will be pleased to check the position for you, especially if you are contemplating travelling some distance to view the property.
3. Measurements: These approximate room sizes are only intended as general guidance. You must verify the dimensions carefully before ordering carpets or any built-in furniture.
4. Services: Please note we have not tested the services or any of the equipment or appliances in this property, accordingly we strongly advise prospective buyers to commission their own survey or service reports before finalising their offer to purchase.
5. THESE PARTICULARS ARE ISSUED IN GOOD FAITH BUT DO NOT CONSTITUTE REPRESENTATIONS OF FACT OR FORM PART OF ANY OFFER OR CONTRACT. THE MATTERS REFERRED TO IN THESE PARTICULARS SHOULD BE INDEPENDENTLY VERIFIED BY PROSPECTIVE BUYERS OR TENANTS. NEITHER SHARMAN QUINNEY NOR ANY OF ITS EMPLOYEES OR AGENTS HAS ANY AUTHORITY TO MAKE OR GIVE ANY REPRESENTATION OR WARRANTY WHATEVER IN RELATION TO THIS PROPERTY.
Important Information
- This is a Freehold property.
Property Ref: 92042_HUC103552
Similar Properties
Farleigh Fields, Orton Wistow, Peterborough, PE2
4 Bedroom Detached House | £525,000
A spacious and well-designed four-bedroom detached family home in Orton Wistow, featuring a modern kitchen/dining room,...
Samworths Close, Castor, Peterborough, PE5
3 Bedroom Detached House | Guide Price £525,000
This 4 bedroom detached chalet style home offers huge potential situated on a substantial plot boasting a large rear gar...
Riverside Spinney, Wansford, Peterborough, PE8
4 Bedroom Link Detached House | £520,000
Located on Riverside Spinney in Wansford, this link-detached property enjoys views of the River Nene to the front and of...
Church Lane, Stibbington, Peterborough, PE8
3 Bedroom Detached House | Guide Price £540,000
A delightful period refurbished stone built cottage set on a substantial plot.
Old North Road, Wansford, Peterborough, PE8
4 Bedroom Character Property | Guide Price £550,000
This stunning character property is a perfect family home offering 4 bedrooms, beautiful features and a great sized kitc...
Cuckoo Close, Helpston, Peterborough, PE6
5 Bedroom Detached House | Offers in excess of £550,000
This well-presented five-bedroom detached home in the sought-after village of Helpston, benefiting from two years of NHB...

Hurfords (Castor)
5 The Barns, Milton Lane, Castor, Peterborough, PE5 7DH
How much is your home worth?
Use our short form to request a valuation of your property.
Request a Valuation
