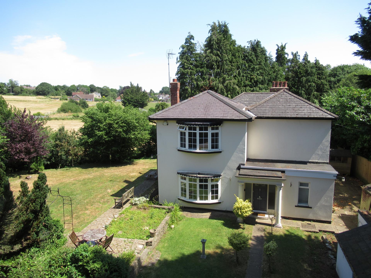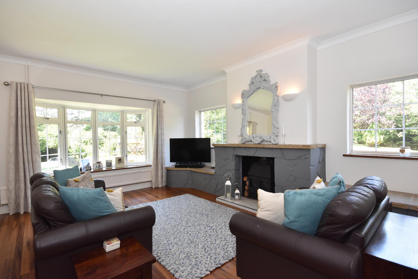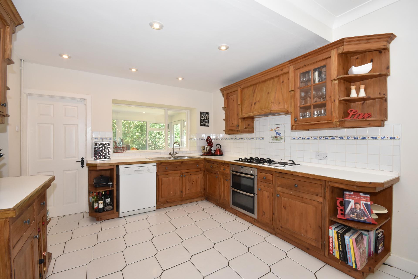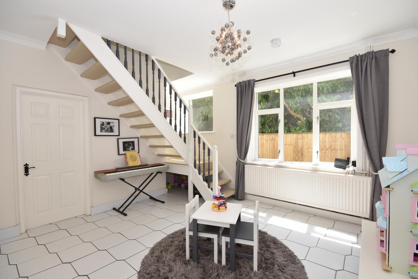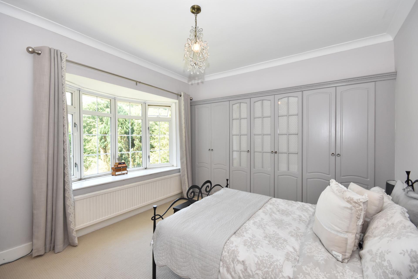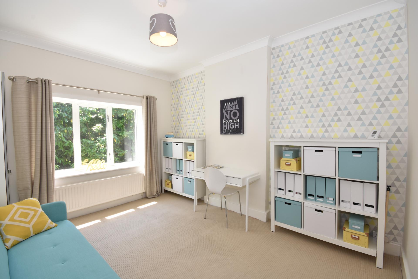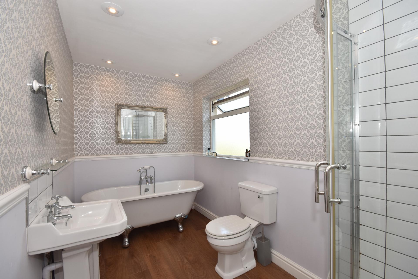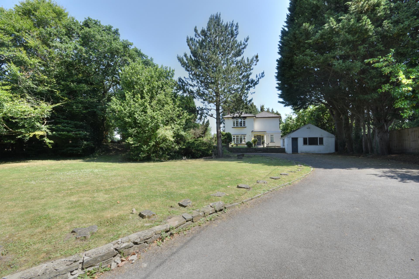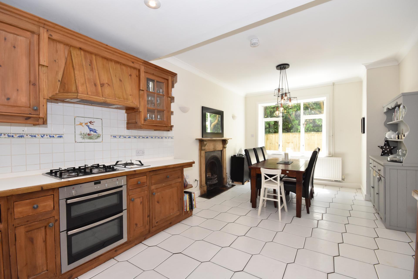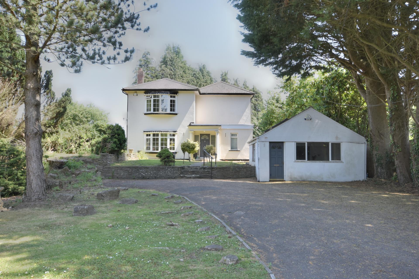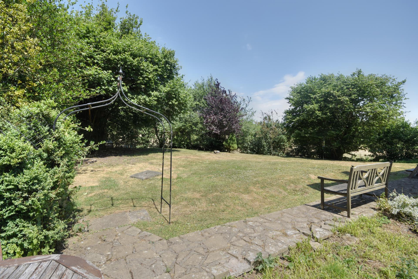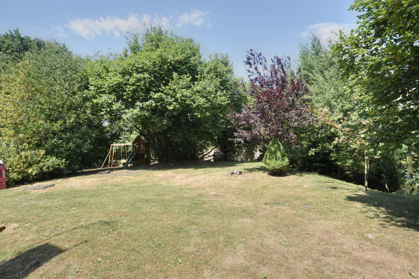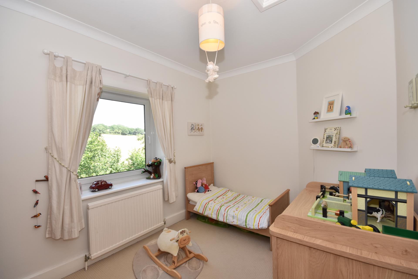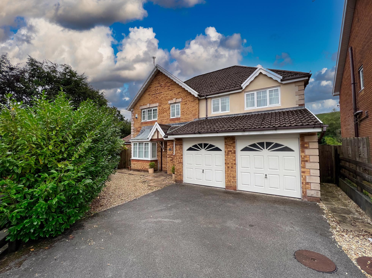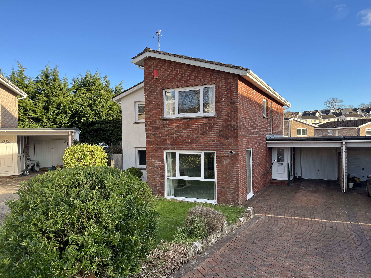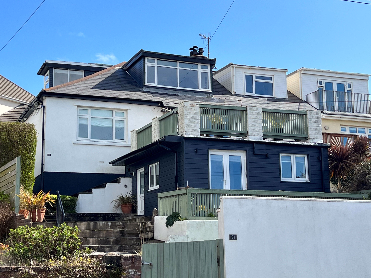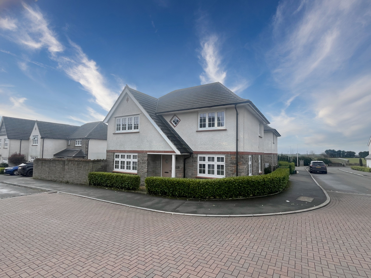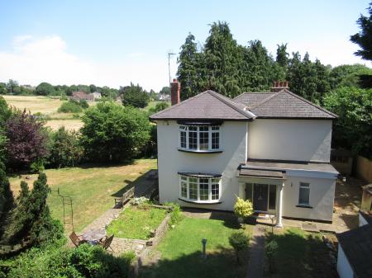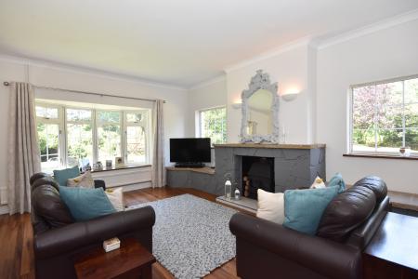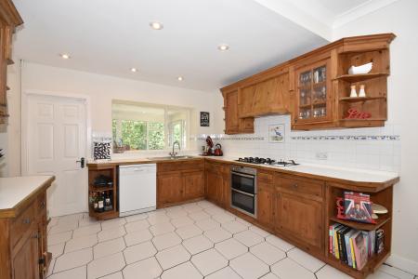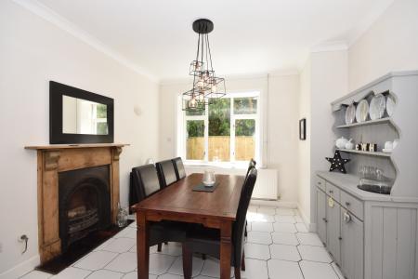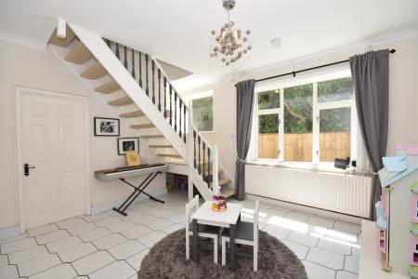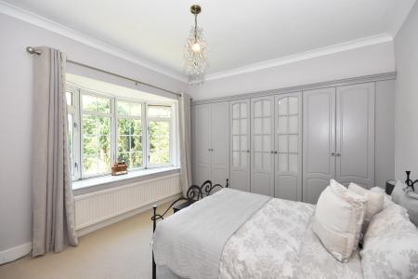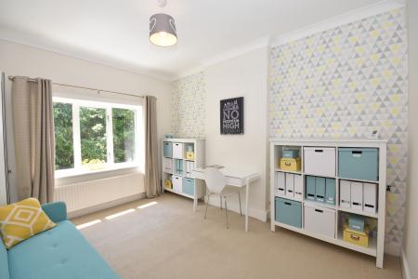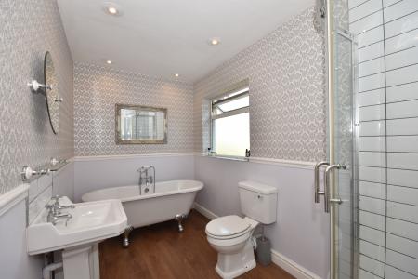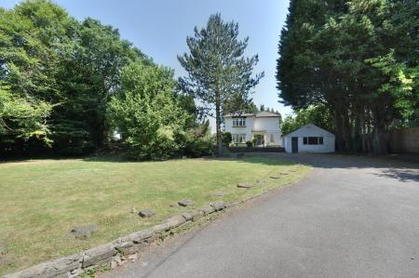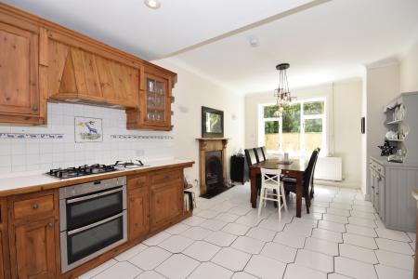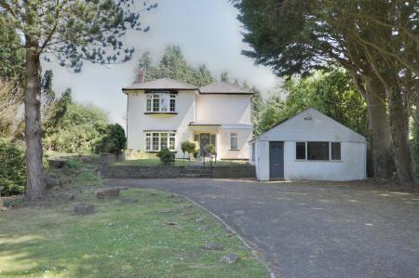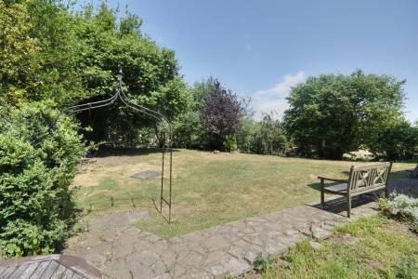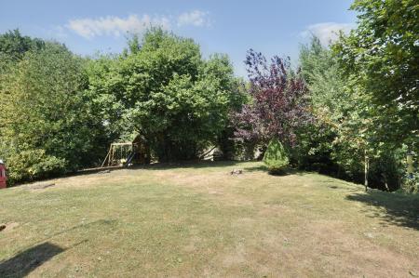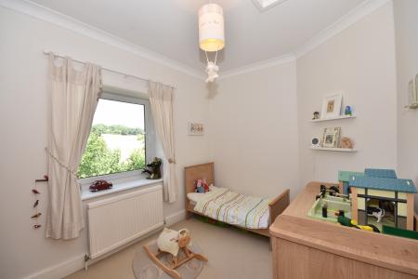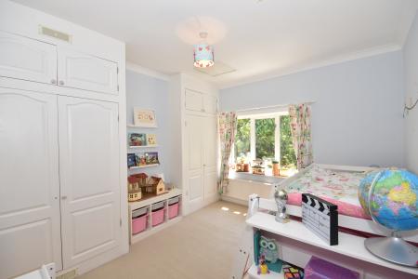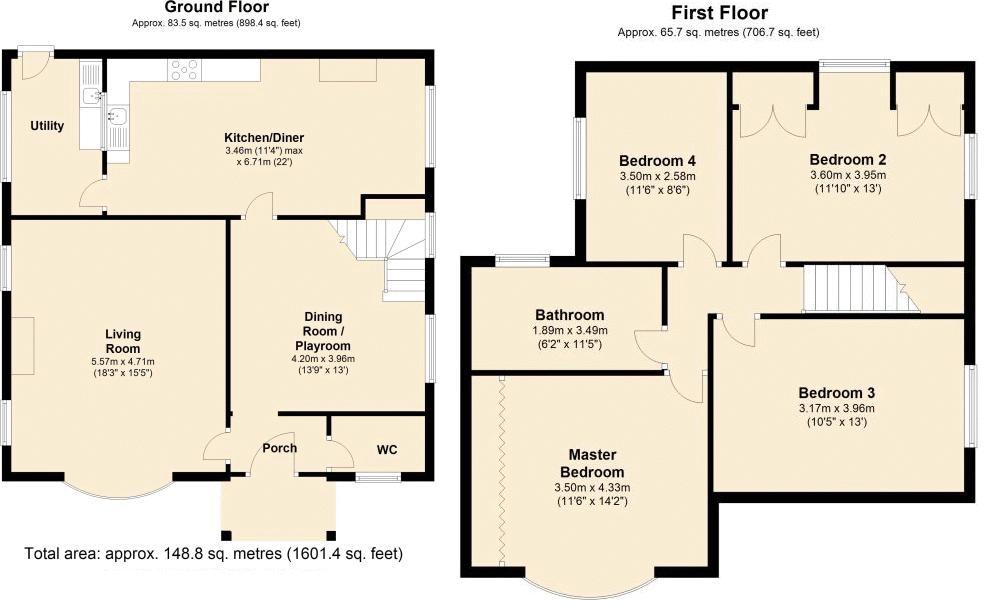- Well Proportioned Detached Country House
- Hallway, Living Room, Kitchen/Dining Room, Sitting Room/Play Room, Utility Room and Cloakroom
- Landing, 4 Double Bedrooms and Family Bathroom
- Garage/Store and Extensive Driveway Parking
- Established Garden with Lawns and Patio Areas
- Easy Access to Local Shop and Post Office
- Highly Sought After Village Location with Easy Access to Cardiff
- NO ONGOING CHAIN
4 Bedroom Detached House for sale in Peterston-Super-Ely
Detached 4 bedroom family house sitting in a large garden plot close to half an acre with garage/store, gated driveway parking and views of the countryside to the rear.
Timber entrance door with pillared canopy over leads to HALLWAY (6'9" x 4') tiled floor, coved ceiling, centre light and door to CLOAKROOM (6'8" x 4') low level WC, pedestal wash hand basin, fully tiled to floor and walls and UPVC double glazed frosted window. Large LIVING ROOM (18'3" x 15'5") timber floor, coved ceiling, inset 'Woodwarm' stove, painted stone surround, mantle and tiled hearth, UPVC double glazed windows to side and bay window to front, arched opening to KITCHEN/DINING ROOM (21'7" x 11'3") range of cottage style base and wall mounted units, stainless steel one and a half bowl sink, drainer and mixer tap, roll top work surfaces, tiled splash backs, integrated appliances including 'Neff' oven and grill, 4 burner gas hob and extractor, space and plumbing for dishwasher, recessed lighting, cast iron gas fireplace with timber surround, mantle and tiled hearth, space for family sized dining table, tiled floor throughout, UPVC double glazed window to side and internal window with door to UTILITY ROOM (11'3" x 6'6") fitted base unit, stainless steel sink, drainer and mixer tap, space and plumbing for washing machine, tumble drier and freestanding fridge/freezer, recessed lighting, tiled floor, UPVC double glazed windows to two elevations and door to garden. SITTING ROOM/PLAYROOM (13'3" x 13') coved ceiling, centre light, tiled floor, arched opening to hallway, UPVC double glazed windows to side and quarter turn staircase rising to first floor.
'L' shaped LANDING, fitted carpet, coved ceiling, centre light and doors to all first floor rooms. BEDROOM 1 (12'4" x 11'5") fitted carpet, coved ceiling, centre light, wide bank of built in wardrobes and UPVC double glazed bay window to front. BEDROOM 2 (12'9" x 11'3") fitted carpet, coved ceiling, centre light, loft access (2) two sets of built in wardrobes and UPVC double glazed window to side. BEDROOM 3 (13' x 10'4") fitted carpet, coved ceiling, centre light, loft access with ladder (1) and UPVC double glazed window to side. BEDROOM 4 (11'7" x 8'4") fitted carpet, coved ceiling, centre light, loft access (3) UPVC double glazed window to side. Well appointed family BATHROOM (11'5" x 6'2") 4 piece suite including low level WC, pedestal wash hand basin with tiled splash back, freestanding claw foot bath with central tap and hand held shower attachment, fully tiled corner shower cubicle with mains waterfall shower attachment, timber effect floor, recessed lighting and UPVC double glazed frosted window.
There is a sweeping gated driveway leading to the property and providing access to GARAGE/HOBBIES ROOM. The plot extends to just under half an acre and comprises several lawns and patio areas, bordered by timber panelled fencing, mature trees and hedgerows beyond which are pretty views of the countryside.
From our Cowbridge Offices travel in an Easterly direction up the high street and through the traffic lights filtering onto the A48 heading towards Cardiff. Travel through Bonvilston. Turn left at the traffic lights before reaching St Nicholas. Follow this road towards Peterston Super Ely. Continue all the way down the hill through Gwern Y Steeple, over the bridge, bearing right. Take the next left hand turn onto Station Road where you will find Station House just a short distance along this country lane on the right hand side just after passing under the railway bridge.
Mains gas, electricity, water and drainage.
Detached four bedroom, three reception room family home in mature and private grounds of approximately half an acre within the popular village of Peterston Super Ely and enjoying convenient access to the nearby capital city of Cardiff.
Important information
This is a Freehold property.
Property Ref: EAXML13503_8913347
Similar Properties
12 Wine Street, Llantwit Major, The Vale of Glamorgan CF61 1RZ
3 Bedroom Cottage | Asking Price £500,000
Charming, stone built detached three bedroom character house in the very pretty conservation area of West Llantwit Major...
Established industrial and trade location, mix of modern office, workshop and warehouse units
Not Specified | Offers in excess of £500,000
The property is located on the established Vale Business Park, Llandow, which lies approximately 15 miles west of Cardi...
33 Swyn Y Nant, Tonyrefail, CF39 8FE
5 Bedroom House | Offers Over £499,999
A greatly extended five bedroom detached family home with impressive leisure room, situated at the head of a cul-de-sac,...
23 St. John Close, Cowbridge, The Vale of Glamorgan CF71 7HN
4 Bedroom House | Asking Price £525,000
An extended detached 4/5 bedroom family home offering flexible accommodation with landscaped front and rear gardens, pri...
21 Main Road, Ogmore, The Vale of Glamorgan CF32 0PD
4 Bedroom Semi-Detached House | Guide Price £525,000
An extended 3/4 bedroom semi detached dormer property, enjoying sea views, located in this most sought after coastal vil...
63 Heol Cae Pwll, Colwinston, The Vale of Glamorgan CF71 7PL
4 Bedroom House | Asking Price £525,000
Modern traditionally styled 'Redrow' 4 bedroom detached home in a quiet village location within walking distance of high...
How much is your home worth?
Use our short form to request a valuation of your property.
Request a Valuation

