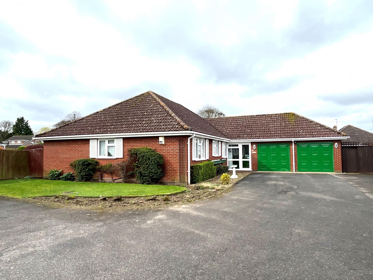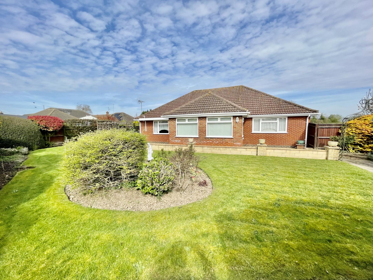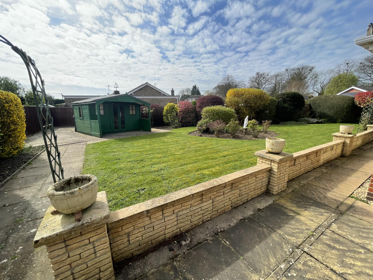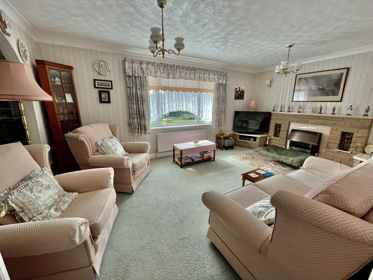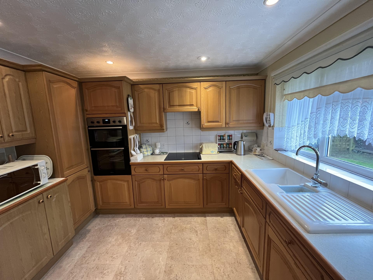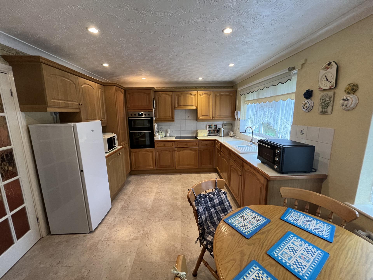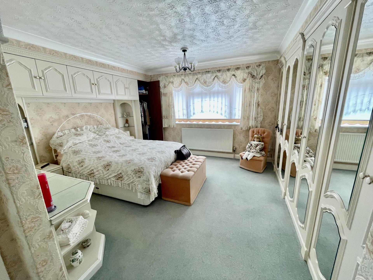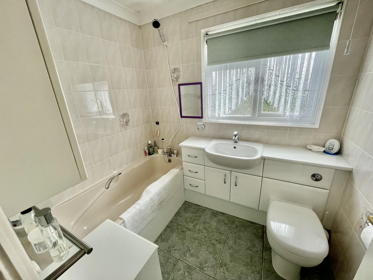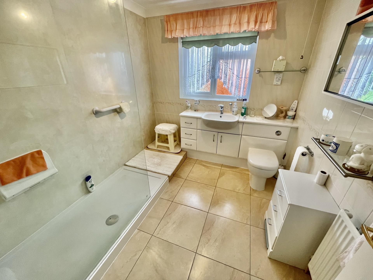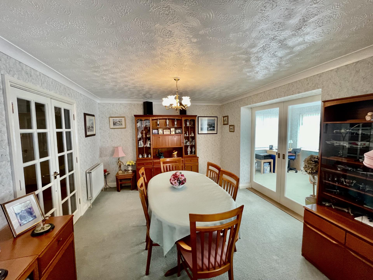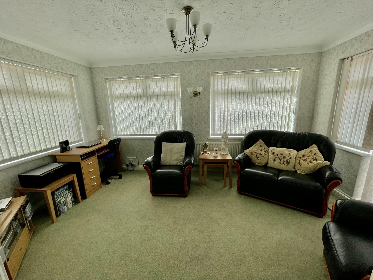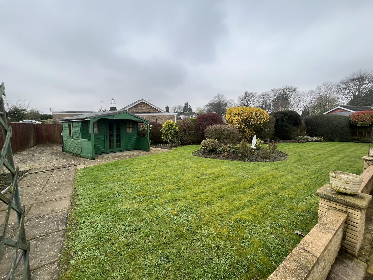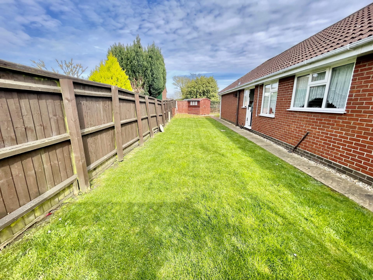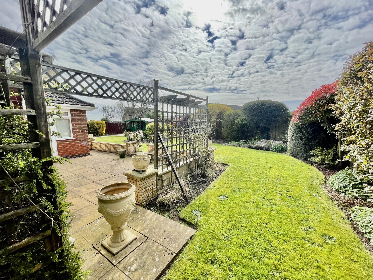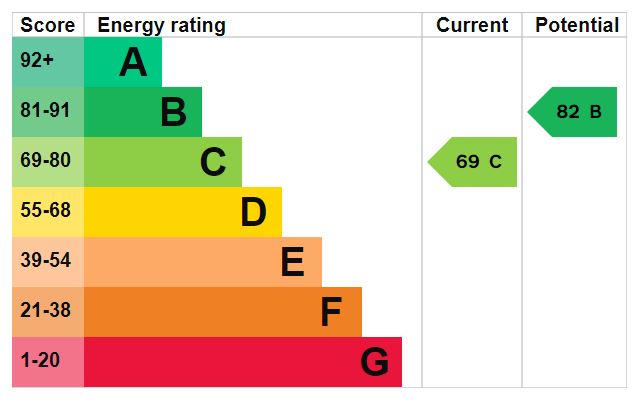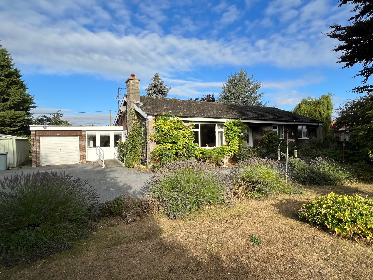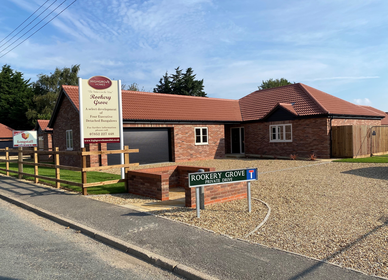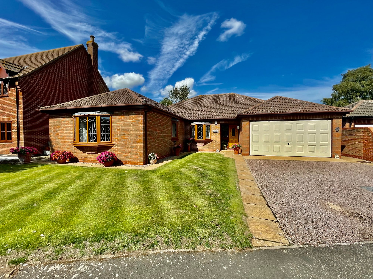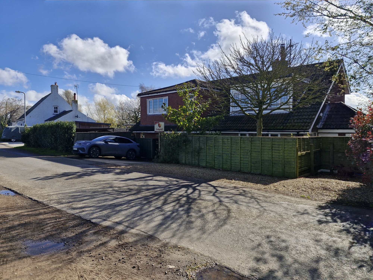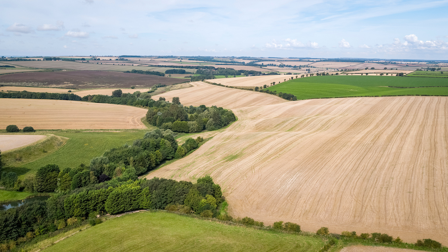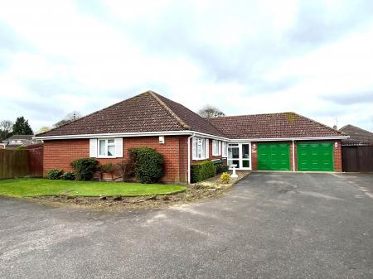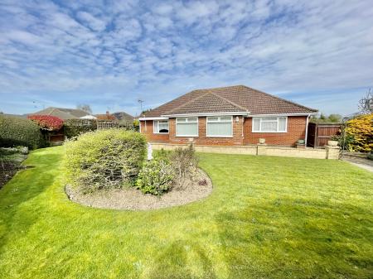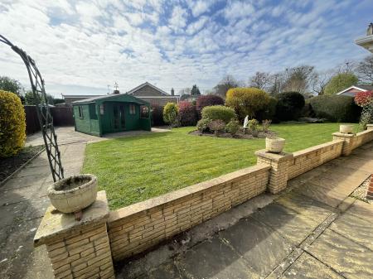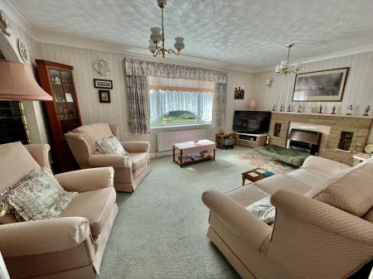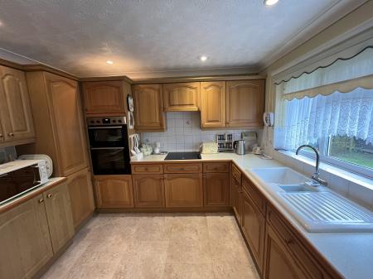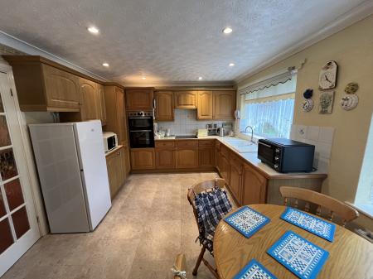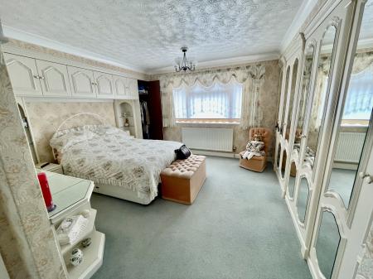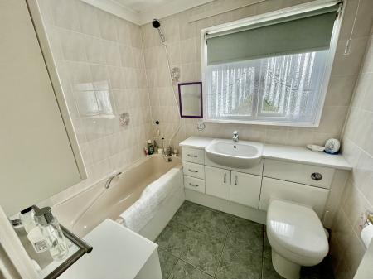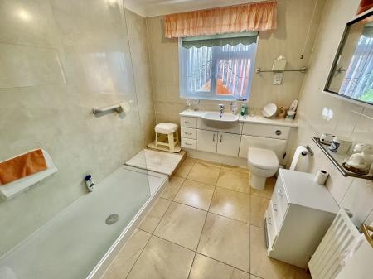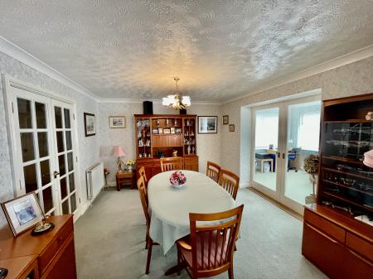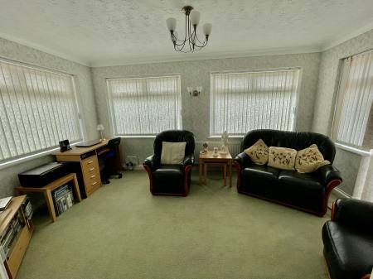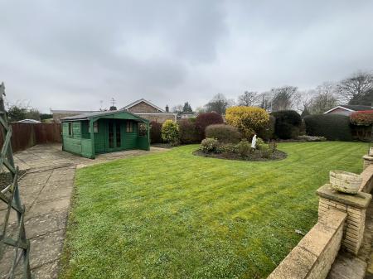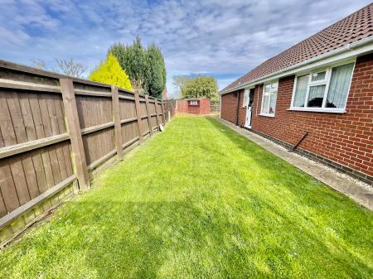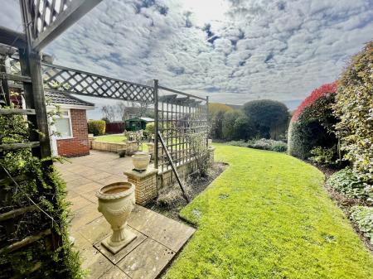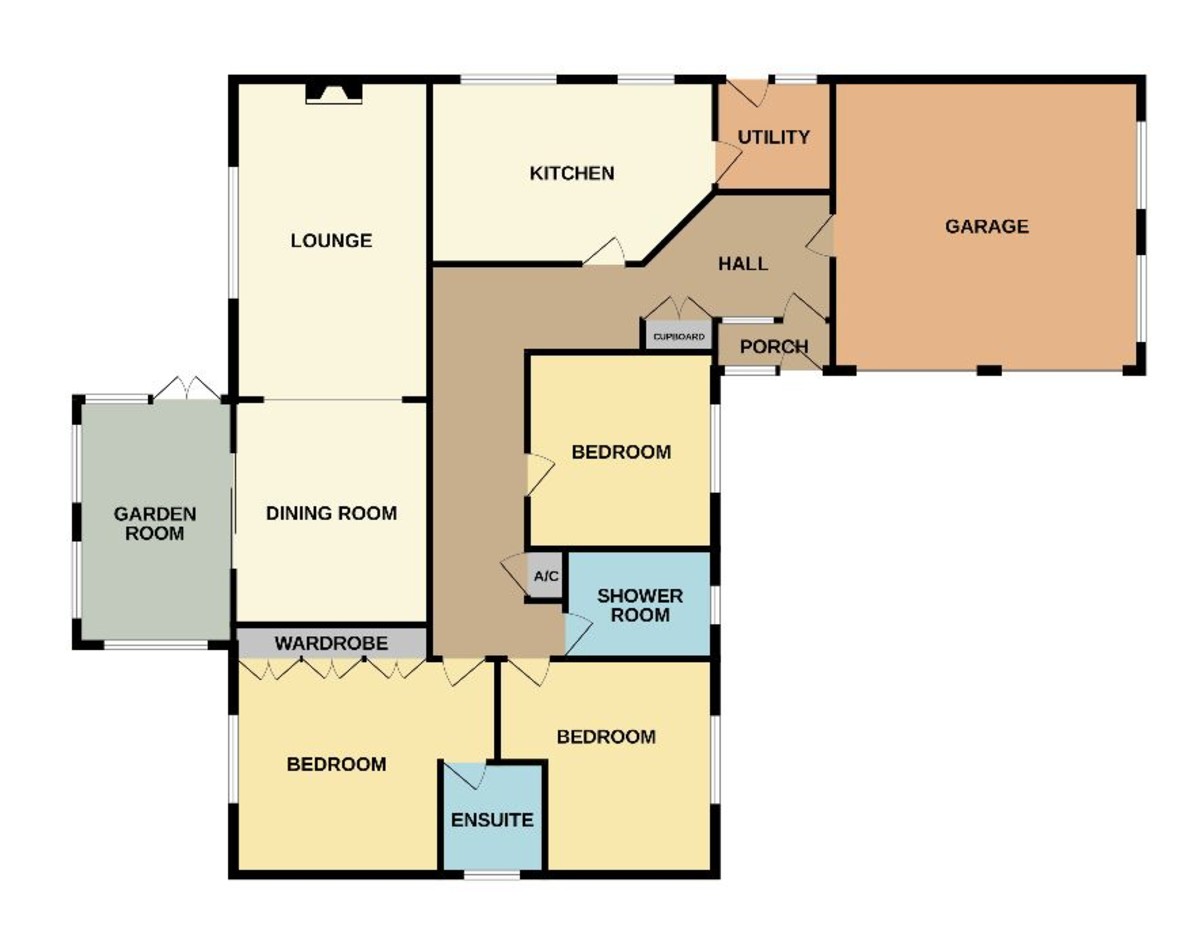- Detached Bungalow
- Good Sized Landscaped Private Garden
- Ample Parking, Double Garage
- 3 Bedrooms, En-Suite
- Viewing Recommended
3 Bedroom Detached Bungalow for sale in Pinchbeck
ACCOMMODATION Front entrance door to:
ENTRANCE PORCH Obscure glazed door opening into:
LARGE RECEPTION HALL Coved and textured ceiling, fitted store cupboard, radiator, 3 ceiling lights, Airing Cupboard housing hot water cylinder, central heating thermostat control, personnel door to the Garage, multi pane glazed door to:
SITTING ROOM 16' 11" x 11' 4" (5.17m x 3.47m) UPVC window, coved and textured ceiling, 2 ceiling lights, 3 wall lights, radiator, gas fire with decorative surround, raised hearth and side plinths, arch to:
SEPARATE DINING ROOM 13' 1" x 11' 4" (3.99m x 3.47m) Coved and textured ceiling, ceiling light, radiator, glazed double doors to the Hallway, glazed sliding doors opening into:
GARDEN ROOM 14' 5" x 9' 5" (4.40m x 2.88m) UPVC French doors, UPVC windows, radiator, ceiling light, wall light, coved and textured ceiling.
BREAKFAST KITCHEN 16' 6" x 10' 7" (5.05m x 3.24m) Fully fitted with an extensive range of units comprising base cupboards, drawers, eye level wall units, worktops, one and a quarter bowl sink unit, 2 UPVC windows, radiator, recessed ceiling lights, vinyl floor covering, coved and textured ceiling, ceramic hob, electric double oven, glazed display cabinet, door to:
UTILITY ROOM 6' 5" x 6' 7" (1.96m x 2.03m) Radiator, half glazed UPVC rear entrance door, obscure glazed window, single drainer stainless steel sink unit, base cupboards, plumbing and space for washing machine, further under counter appliance space.
MASTER BEDROOM 11' 5" x 12' 7" (3.48m x 3.84m) minimum plus extensive range of floor to ceiling mirror fronted wardrobes, radiator, ceiling lights, UPVC window, further range of fitted furniture, door recess.
EN-SUITE BATHROOM 7' 2" x 5' 9" (2.19m x 1.77m) Panelled bath with mixer tap and shower attachment, moulded wash hand basin and WC with concealed cistern set within vanity storage unit, obscure glazed UPVC window, radiator, shaver point, ceiling light, fully tiled walls.
BEDROOM 2 11' 10" x 12' 6" (3.61m x 3.83m) maximum Extensive range of fitted furniture including wardrobes, drawers, bedside cabinets etc, coved and textured ceiling, radiator, ceiling light, UPVC window.
BEDROOM 3 11' 4" x 8' 1" (3.46m x 2.48m) UPVC window, coved and textured ceiling, ceiling light, radiator.
MODERN SHOWER ROOM 8' 11" x 7' 8" (2.73m x 2.34m) Moulded wash hand basin, low level WC with concealed cistern set within vanity storage unit, large walk-in shower cabinet with Mira shower, folding seat, ceramic floor tiles, majority tiled walls, radiator, shaver point, obscure glazed UPVC window.
EXTERIOR Open plan frontage with extensive tarmacadam driveway and turning bay, multiple parking and access to:
ATTACHED DOUBLE GARAGE 17' 10" x 17' 11" (5.45m x 5.48m) Twin up and over doors, concrete floor, gas fired central heating boiler, power and lighting, external lighting.
Gated access to:
EXTENSIVE LANDSCAPED PRIVATE GARDENS With lawns, stocked borders, summerhouse, fencing, trellised arches, hand gate, shed, summerhouse, externally accessed gas and electricity meters. 2 paved patios one with retractable electric sunshade/cover (with controls from within the Garden Room).
DIRECTIONS From Spalding proceed in a northerly direction along the Pinchbeck Road, continue through the centre of Pinchbeck, turning right into Horsepit Lane and then taking a second left hand turning into Catherines Way. The property is the last of the four.
AMENITIES Pinchbeck is a well served village with an extensive range of facilities including doctors surgery, public house, primary school, playing fields, various shops including award winning butchers and Morrisons Supermarket. The Johnson Community Hospital is nearby and Spalding town centre is 2 miles distant offering a full range of facilities.
Important information
Property Ref: 58325_101505015018
Similar Properties
70 Pointon Road, Billingborough
4 Bedroom Detached Bungalow | Guide Price £395,000
Spacious 4 bedroom bungalow set within approximately 0.66 acres (0.26 hectares). The property includes Kitchen, Dining R...
4 Bedroom Detached Bungalow | £395,000
Superbly presented detached bungalow situated in a semi-rural location on the edge of the village of Bicker. Spacious ac...
'The Holly', The Rookery, Beck Bank, Spalding. PE11 3QN
3 Bedroom Detached Bungalow | £395,000
UNDER CONSTRUCTION - NOW READY FOR CUSTOMISATION. 'Open plan' Living space, and with attached Double garage with large e...
3 Bedroom Detached Bungalow | £399,995
Spacious Executive Bungalow situated in a sought after location of the popular village of Moulton. Accommodation compris...
5 Bedroom Detached House | Guide Price £399,999
Deceptively spacious and tastefully modernised detached property in popular location. Established enclosed gardens, ampl...
Land | Offers Over £400,000
Lot 7, known as ‘West Bank Arable’ comprises of approximately 46.19 Acres (18.69 Hectares) of Grade 3 arable farm land.
How much is your home worth?
Use our short form to request a valuation of your property.
Request a Valuation

