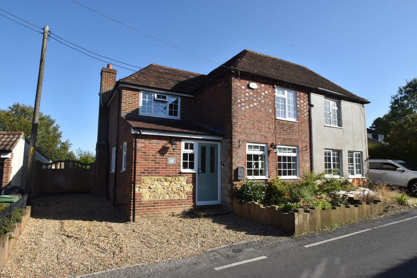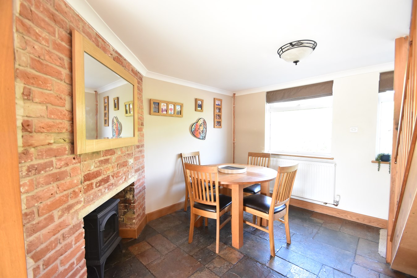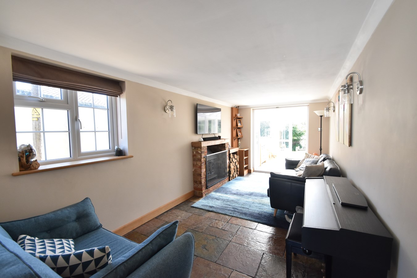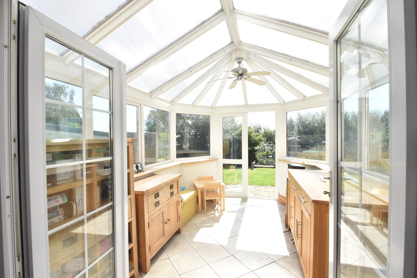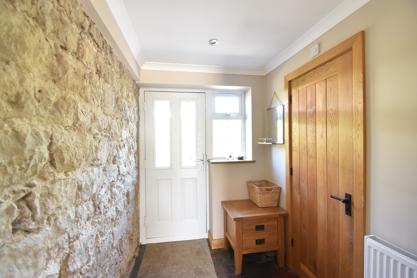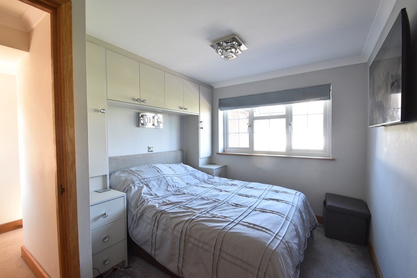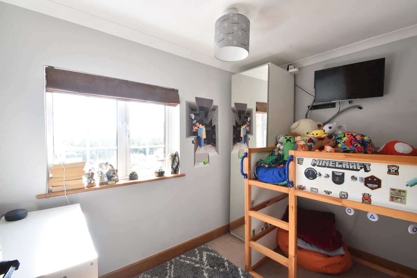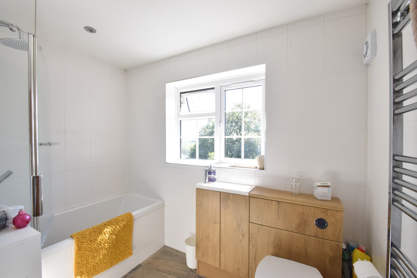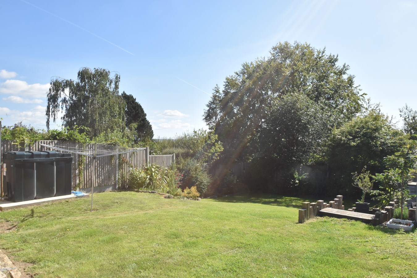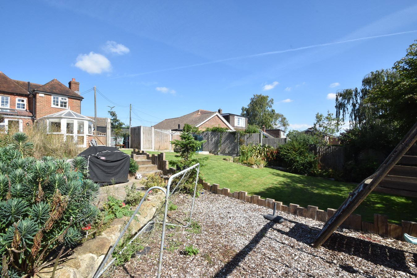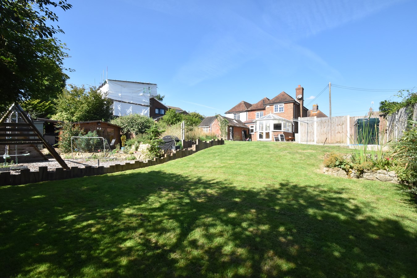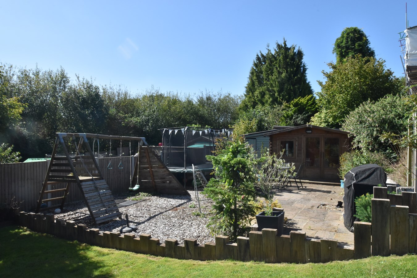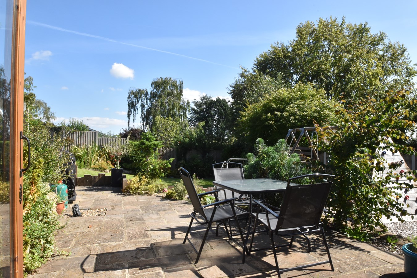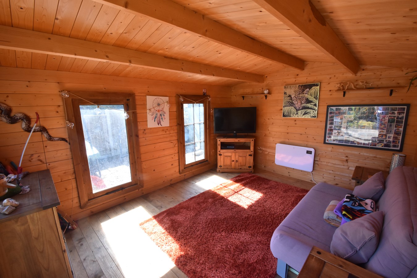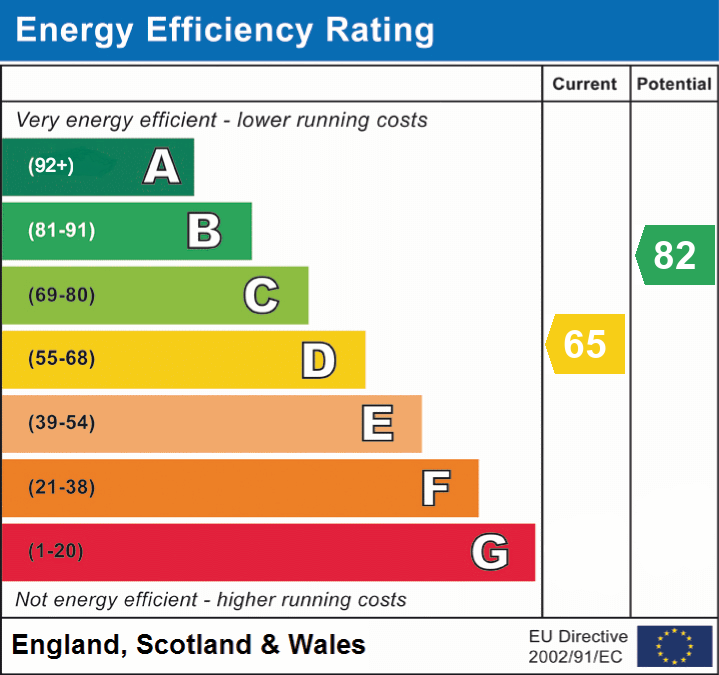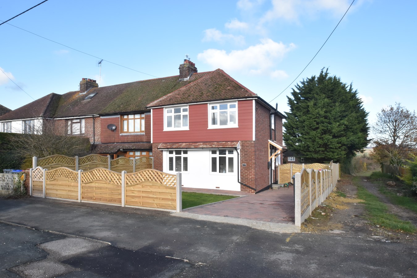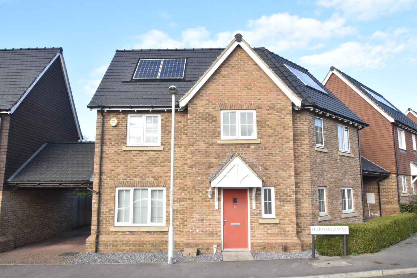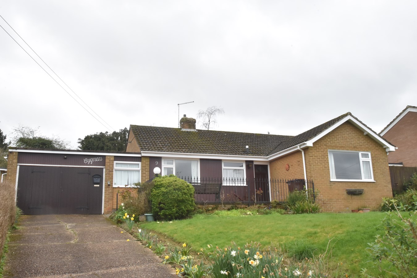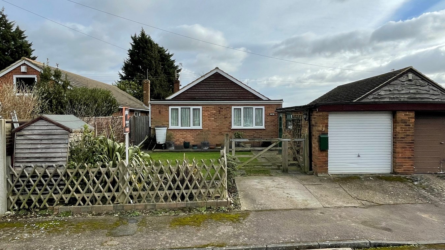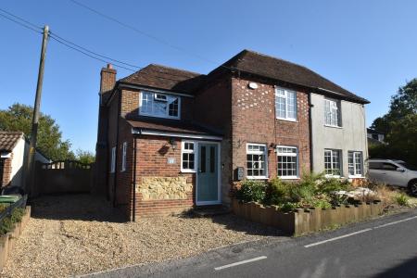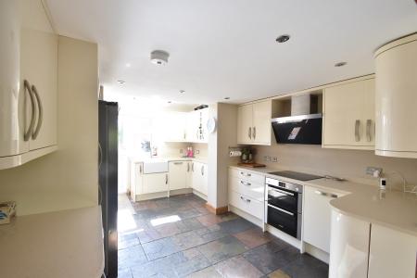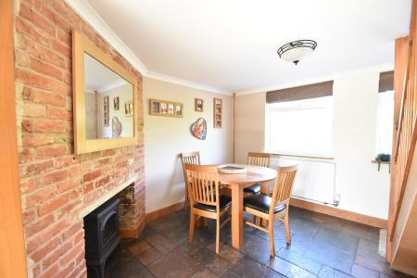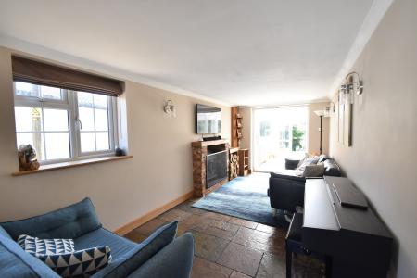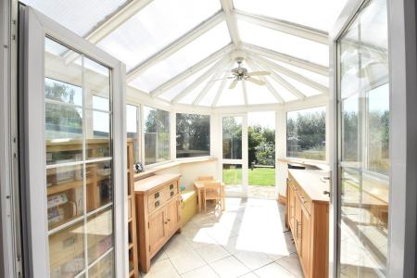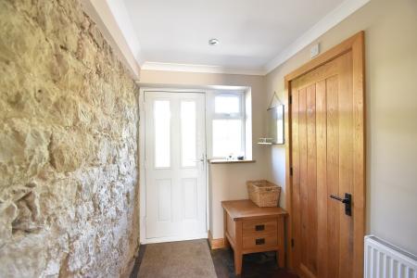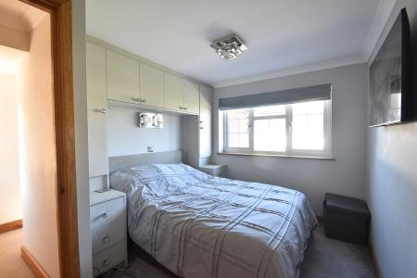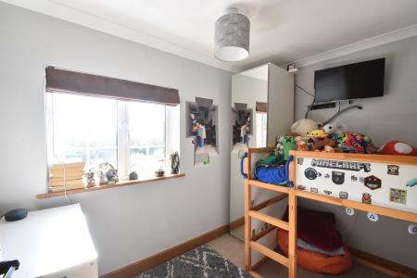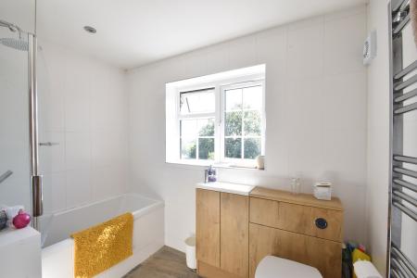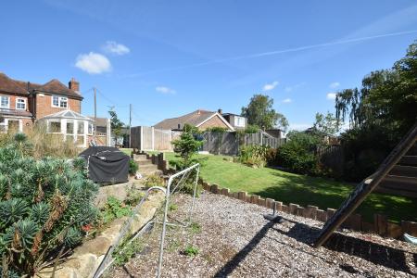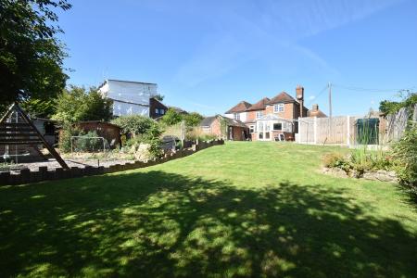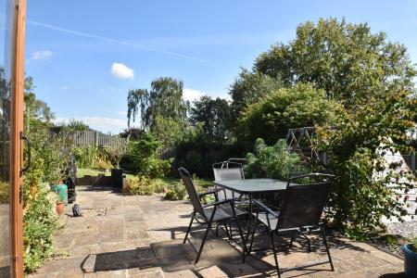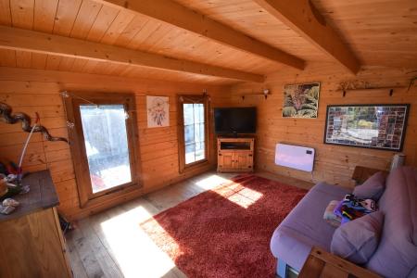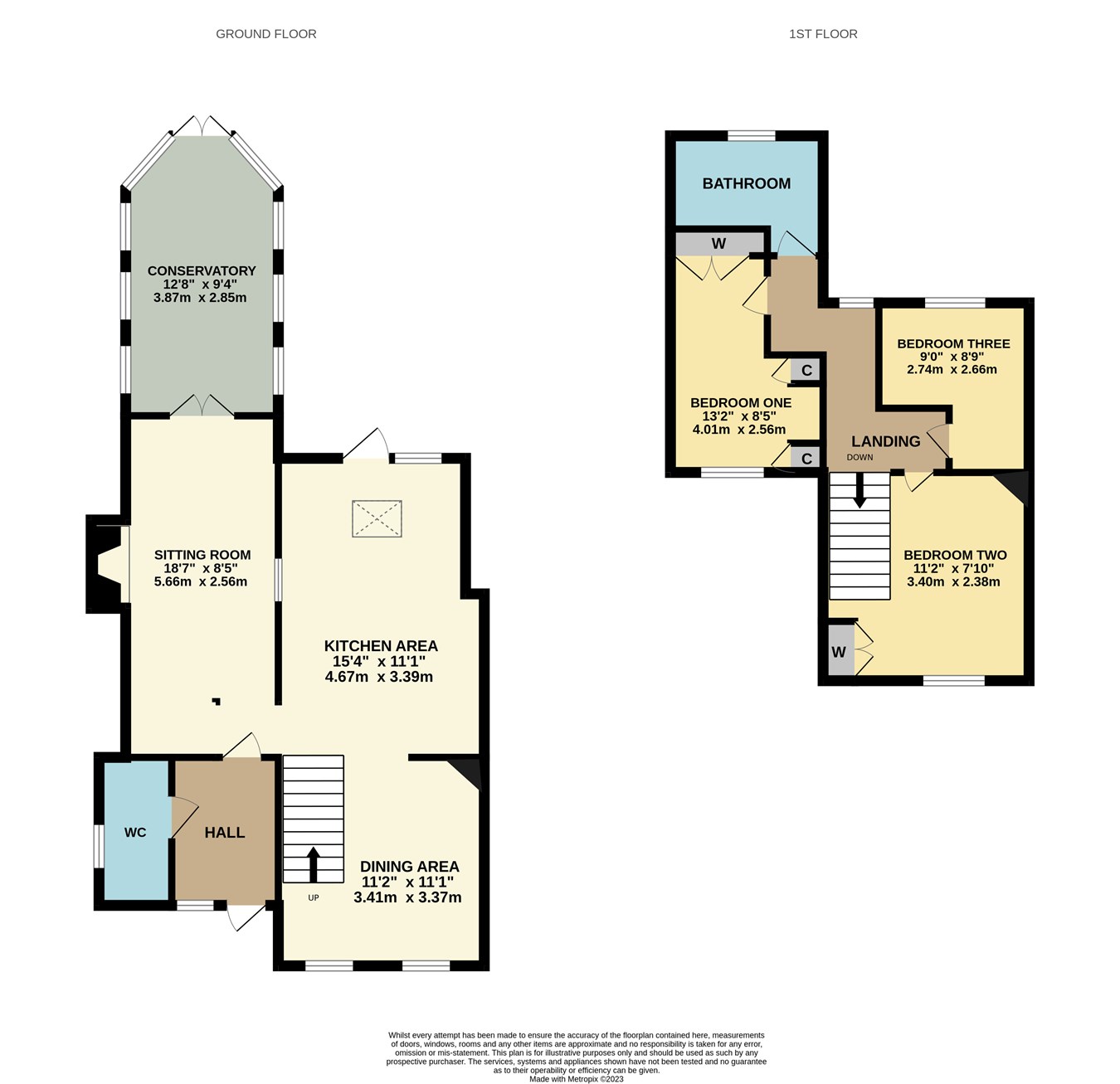- Three Bedroom Semi-Detached House
- Fitted Kitchen & Dining Area
- Conservatory Overlooking Garden
- 60ft Rear Garden Plus Further Area
- Off Road Parking To Front
- Oil Fire Heating
- No Forward Chain
- Council Tax Band D
- EPC Rating: D
3 Bedroom Semi-Detached House for sale in Platts Heath
**GUIDE PRICE OF £400,000-£425,000**
"This is an idyllic cottage located in the lovely rural village of Platts Heath. It has been sympathetically extended and it works incredibly well". - Matthew Gilbert, Brand Manager.
The property comprises to the ground floor of a entrance hall with a cloakroom to one side, lounge with a feature fireplace that leads to the conservatory. There is also an open plan kitchen/dining room.
To the first floor there are three bedrooms and a family bathroom.
Externally to the front there is a shingled driveway that leads to a gated side entrance. To the rear there is an incredibly well proportioned 'L' shaped garden to enjoy as well as countryside views.
Platts Heath is a popular village that offers a primary school and excellent access to the neighbouring villages of Lenham, Kingswood and Headcorn that offers a wider range of facilities and shops. There is also great commuter access to the M20 via the A20 and a mainline station to London Victoria located in Lenham village.
This pretty cottage really has a lot to offer and really should be viewed to avoid disappointment. Please call the office at your earliest convenience.
Ground Floor
Entrance Door To
Hall
Double glazed window to front. Exposed stone wall. Coat hook. Stone tile flooring.
Lounge
18' 6" x 8' 4" (5.64m x 2.54m) Double glazed window to side. Double glazed French doors to rear conservatory. Brick fireplace with log burner. TV point. Wall light. Stone flooring. Alarm panel.
Kitchen
11' 3" x 8' 10" (3.43m x 2.69m) Double glazed window to rear. Double glazed stable door to rear garden. Double glazed Velux window to rear. Range of base and wall units. Integrated double oven, electric hob with extractor over. Integrated dishwasher. Sink. Space for white goods and American style fridge/freezer.
Dining Area
11' 3" x 11' 2" max (3.43m x 3.40m) Two double glazed windows to front. Wall mounted consumer unit. Feature brick fireplace. Radiator. Stairs to first floor landing.
Conservatory
12' 4" x 8' 4" (3.76m x 2.54m) Double glazed windows to both side. Double glazed French doors to rear. Two wall lights. Ceiling fan.
WC
Double glazed obscured window to side. Low level WC, wash hand basin with cupboard underneath. Radiator. Extractor.
First Floor
Landing
Double glazed window to rear. Hatch to loft access.
Bedroom One
13' 2" max to back of wardrobe x 8' 5" (4.01m x 2.57m) Double glazed window to front. Built in wardrobes. Built in bedside cabinets. Wall lights.
Bedroom Two
11' 2" x 7' 10" (3.40m x 2.39m) Double glazed window to front. Feature fireplace. Radiator. Built in wardrobe.
Bedroom Three
9' max x 8' 9" max (2.74m x 2.67m) Double glazed window to rear. Radiator.
Bathroom
Double glazed window to rear. Suite comprising of low level WC, wash hand basin with storage, bath with shower over, second hand held shower attachment and retractable glass screen. Fully tiled walls. Chrome heated towel radiator.
Exterior
Parking
Shingled area of parking for two cars to the front of the cottage. Gate to side leading to rear garden.
Front Garden
Raised step to front door. Singled driveway for two vehicles with side vehicular access. Raised planted area with shrubs and plants. Outside light.
Rear Garden
Mainly laid to lawn. Gate for side vehicular access. Small brick built shed. Oil tank and oil boiler. Paved steps to second entertaining area. Summerhouse and sheds to remain. Playing area with bark flooring. Shrubs, plants and trees to borders. Feature pond. Outside tap.
Important information
This is a Freehold property.
Property Ref: 10888203_26679166
Similar Properties
Lenham Heath Road, Sandway, ME17
3 Bedroom Semi-Detached House | Guide Price £400,000
"I was really taken back at the vast amount of character features throughout the whole home. The rooms at Harvest Bank...
Shalmsford Street, Chartham, Canterbury, CT4
4 Bedroom End of Terrace House | £400,000
"I really was so impressed with the quality of this renovation throughout as well as its fantastic plot size". - Matthew...
Horwood Way, Harrietsham, ME17
3 Bedroom Link Detached House | £399,995
"I really like the design of these three bedroom double fronted houses in Harrietsham". - Philip Jarvis, Director.A mode...
3 Bedroom Detached House | £425,000
"There are not too many detached houses in Lenham and this three bedroom home certainly does not disappoint"- Philip Jar...
9 Lenham Road, Platts Heath, Maidstone, ME17
3 Bedroom Bungalow | Guide Price £425,000
"There are stunning views from the front of this bungalow over the Downs. It is also a great opportunity for a buyer to...
2 Bedroom Bungalow | £450,000
"This is a great bungalow. Located on the edge of an Area of Outstanding Natural Beauty, the position is perfect for co...

Philip Jarvis Estate Agent (Maidstone)
1 The Square, Lenham, Maidstone, Kent, ME17 2PH
How much is your home worth?
Use our short form to request a valuation of your property.
Request a Valuation
