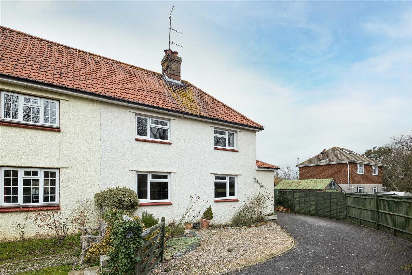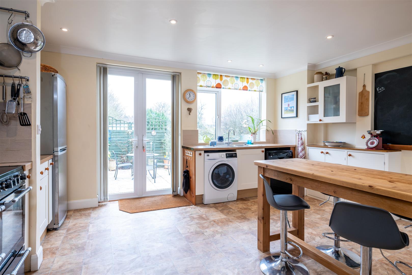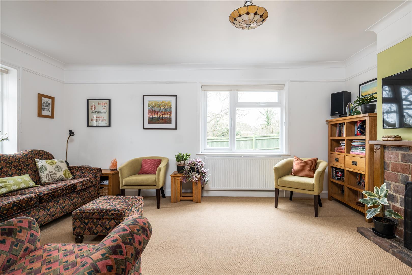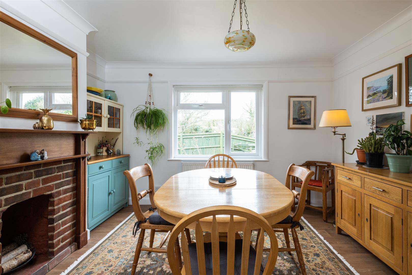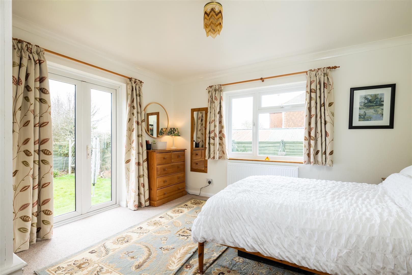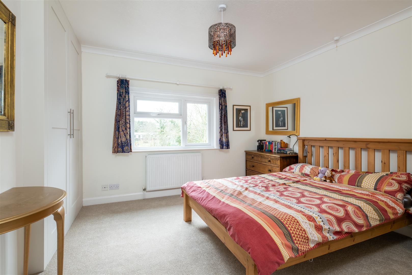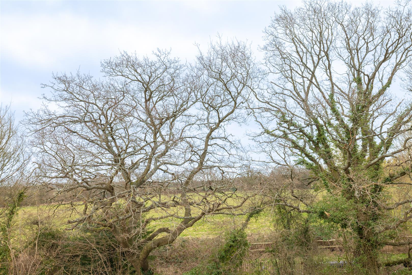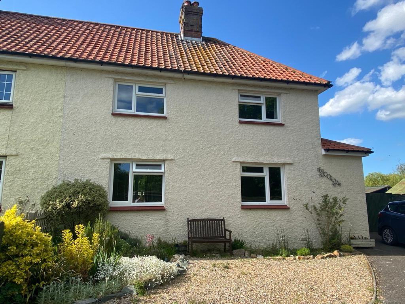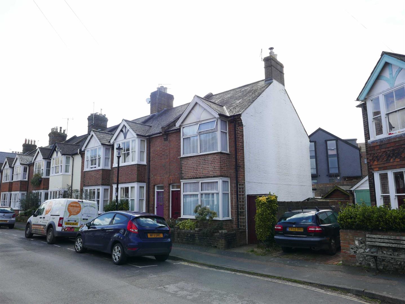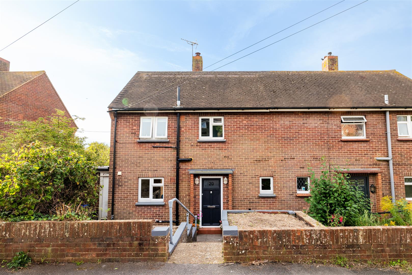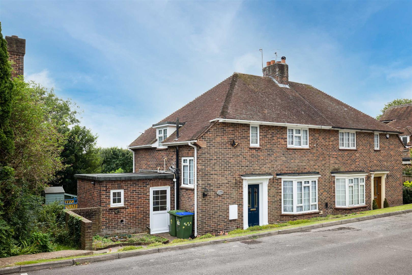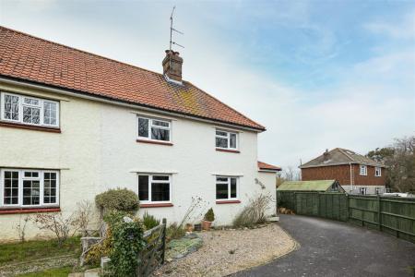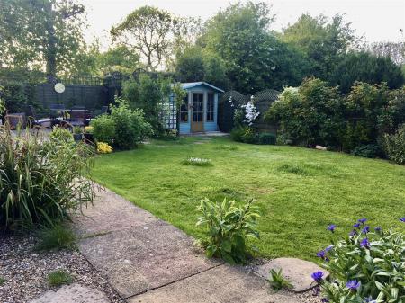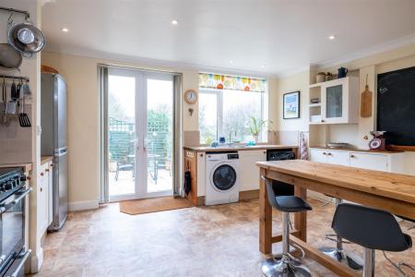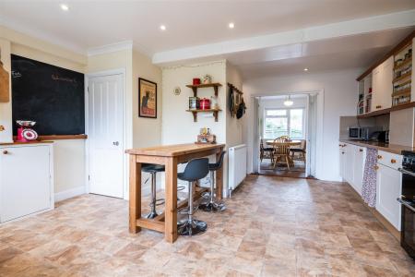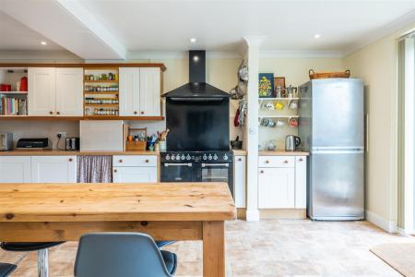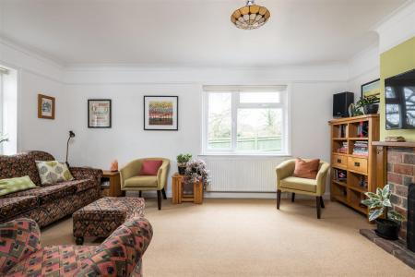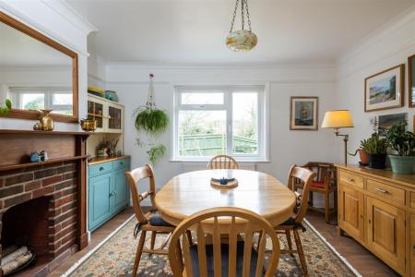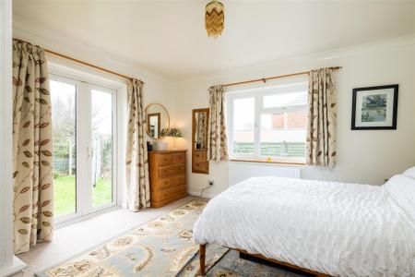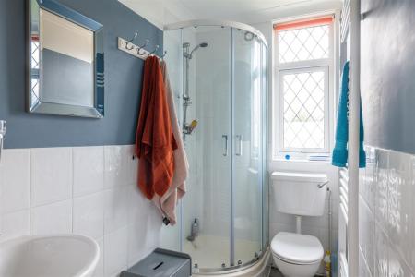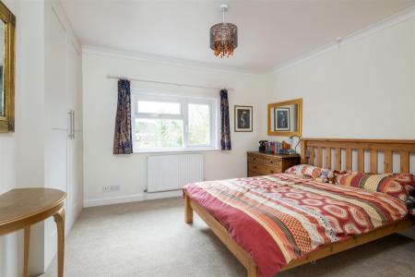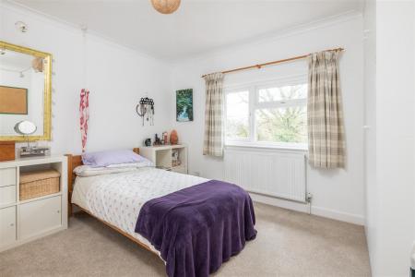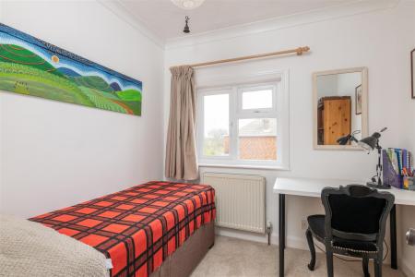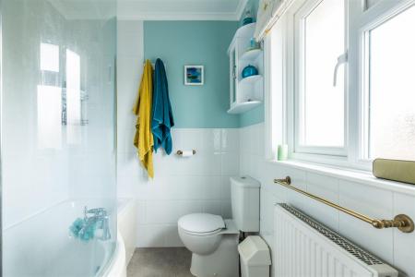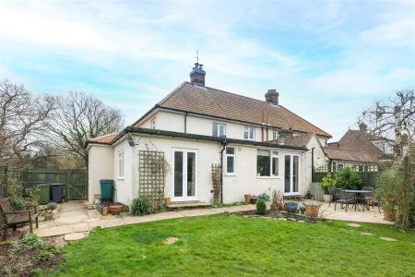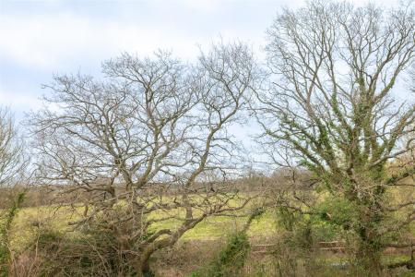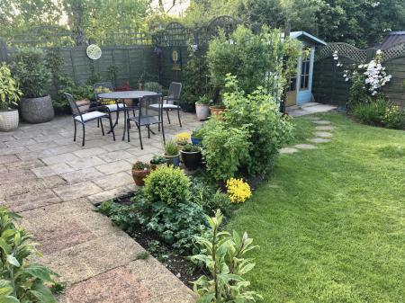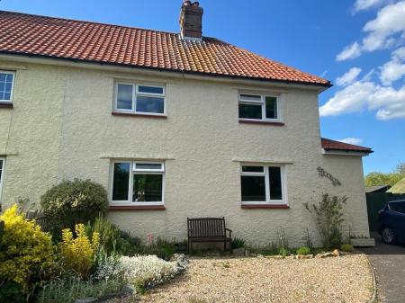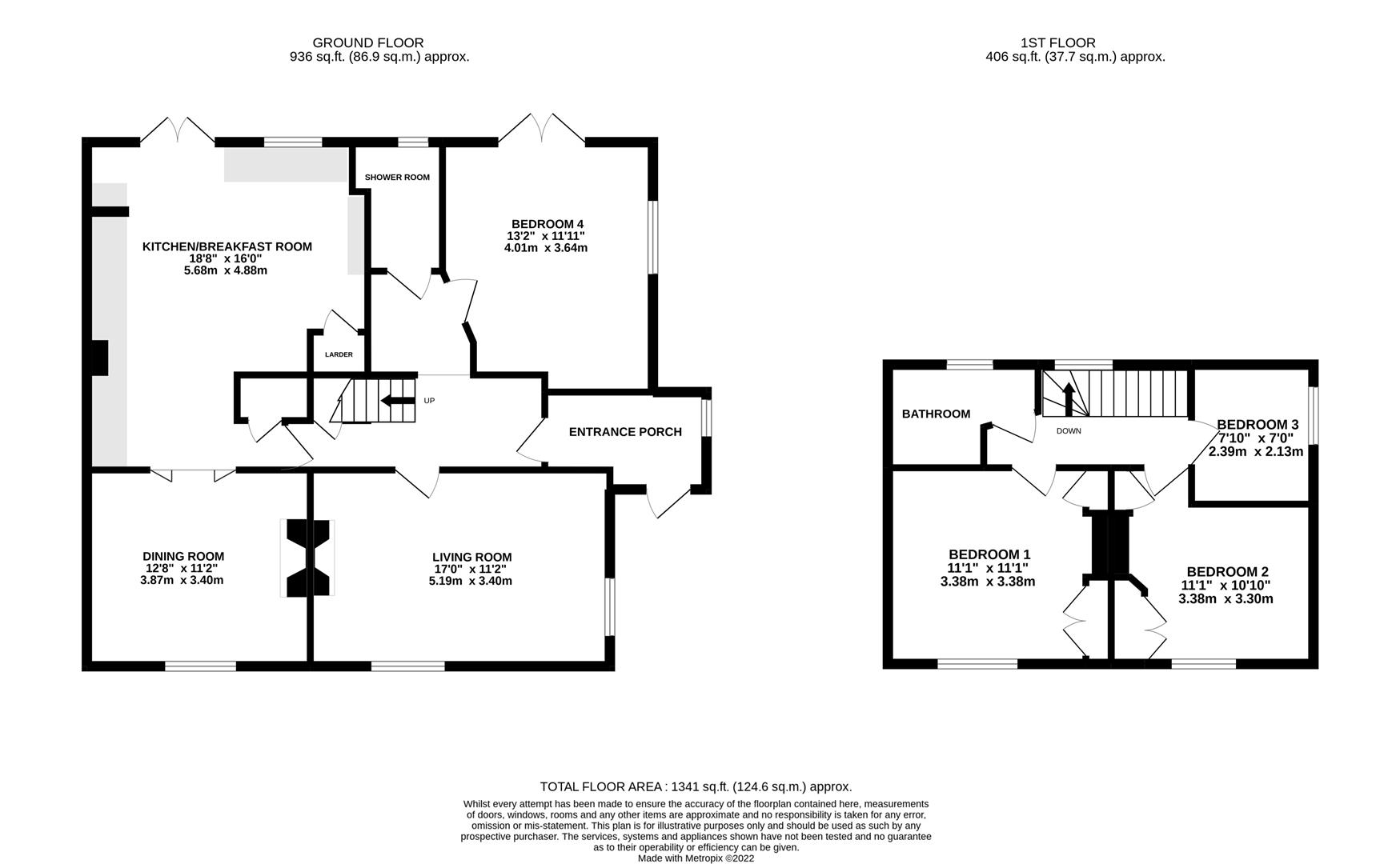- Extended Family Home
- 4 Bedrooms
- Family Bathroom and Additional Shower Room
- Living Room with Fireplace
- Dining Room
- 18ft Kitchen Breakfast Room
- Landscaped Rear Garden
- Off Street Parking
- Popular Village Location
- Views of the local Countryside
4 Bedroom Semi-Detached House for sale in Plumpton Green
An extended 4 bedroom family home, situated in the popular and desirable village of Plumpton Green.
Plumpton Green offers fantastic amenities including a main line railway station, primary and nursery schools, with Chailey secondary school a drive away, a village shop, 3 public houses and a sports field with tennis club, and offers excellent access to the local countryside
The property has been extended to provide 4 bedrooms, a living room and dining room both with working fireplaces, a kitchen breakfast room with views onto the rear garden, and a family bathroom and additional modern shower room.
The property is located at the end of a cul de sac and boasts views over the local countryside and features a well maintained rear garden and off street parking for several vehicles to the front.
EPC Rating E
An extended 4 bedroom family home, situated in the popular and desirable village of Plumpton Green.
Plumpton Green offers fantastic amenities including a main line railway station, primary and nursery schools, with Chailey secondary school a drive away, a village shop, 3 public houses and a sport field with tennis club, and offers excellent access to the local countryside.
The property has been extended to provide 4 bedrooms, a living room and dining room both with working fireplaces, a kitchen breakfast room with views onto the rear garden, and a family bathroom and additional modern shower room.
The property is located at the end of a cul de sac and boasts views over the local countryside and features a well-maintained rear garden and off-street parking for several vehicles to the front.
An entrance porch leads onto the entrance hall with stairs to the first floor and doors to the principle rooms.
The living room is dual aspect making the most of the natural sun light and features a brick-built fireplace with open fire.
The dining room also features an open fire and benefits from a pair of bi-fold doors which lead onto the kitchen breakfast room.
The kitchen breakfast room is a particularly generous size measuring 18'8 by 16ft. The kitchen features an array of fitted cupboards and drawers and benefits from a larder cupboard and offers space for a range oven. The kitchen breakfast room enjoys views and access via double doors, to the rear garden.
Completing the ground floor accommodation is reception room 3/double bedroom 4 and a modern shower room. Reception room 3/bedroom 4 is dual aspect with double doors leading onto the rear garden. The modern shower room features a shower enclosure, WC and wash hand basin.
To the first floor we find 3 further bedrooms and the family bathroom.
Bedrooms 1 and 2 are both double bedrooms and feature fitted wardrobes and views to the front with fields in the distance.
Bedroom 3 enjoys views over the local countryside.
The family bathroom is finished in a white suite comprising of a bath with shower over, WC and wash hand basin.
The generous attic space is mostly boarded and has existing power and lighting. Access to the attic can be found on the first-floor landing.
To the outside we find, what we feel is a particularly private, landscaped rear garden offering mature plants and shrubs which surround a lawned area. A paved patio has been created adjacent to the kitchen providing an al fresco dining space. The garden further benefits from gated access to the side.
The front garden has also been landscaped to provide off street parking for numerous vehicles.
EPC Rating E
Important information
Property Ref: 14300_31347488
Similar Properties
3 Bedroom Semi-Detached House | Offers in region of £550,000
Located in a very quiet spot in the historic downland village of Rodmell, this is a charming semi-detached chalet bungal...
3 Bedroom End of Terrace House | Offers in region of £550,000
Morris Road is a Non Through Road located in the heart of Lewes Town Centre adjacent to the Pedestrianised Cliffe High S...
3 Bedroom House | Guide Price £550,000
A great opportunity to purchase a modernised, spacious family home benefitting from three double bedrooms, generous rece...
3 Bedroom Terraced House | Offers in region of £580,000
Viewings from Saturday 17th February 2024 - A lovely example of Victorian home with accommodation over four floors locat...
3 Bedroom House | Guide Price £595,000
A mid-terraced Victorian home located in a the popular Pells area of Lewes within a short walk of the town centre, Pells...
3 Bedroom Semi-Detached House | Offers in excess of £625,000
A rarely available property in a sought after road on the outskirts of the South Malling Area. The well presented 3 Bedr...
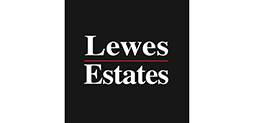
Lewes Estates (Lewes)
52 High Street, Lewes, East Sussex, BN7 1XE
How much is your home worth?
Use our short form to request a valuation of your property.
Request a Valuation
