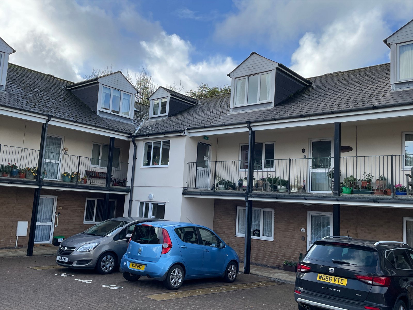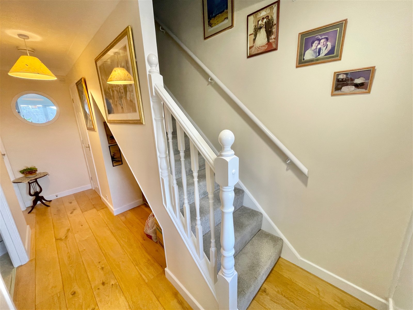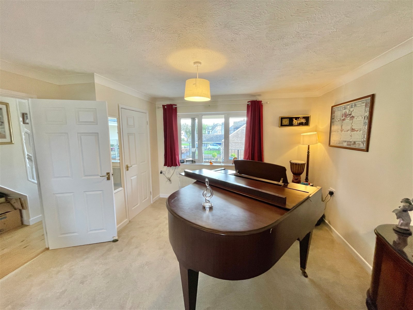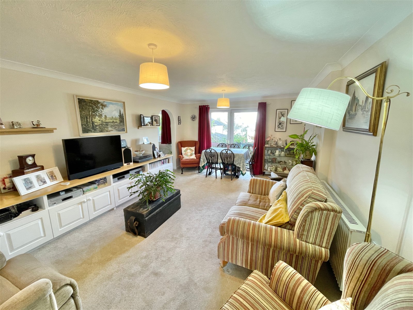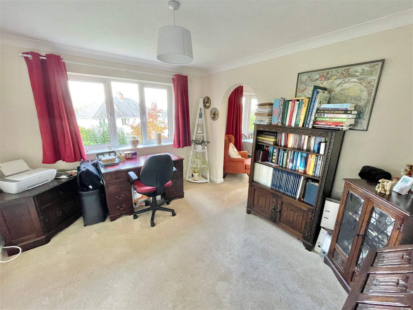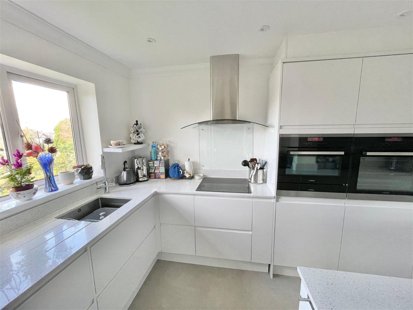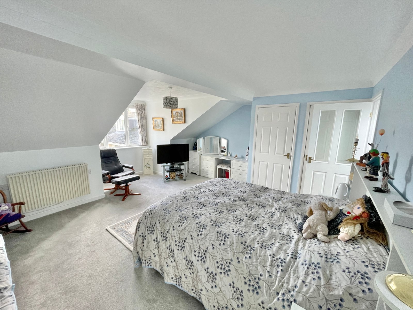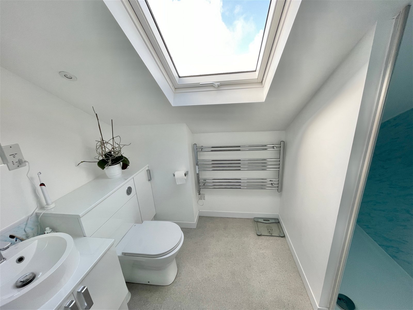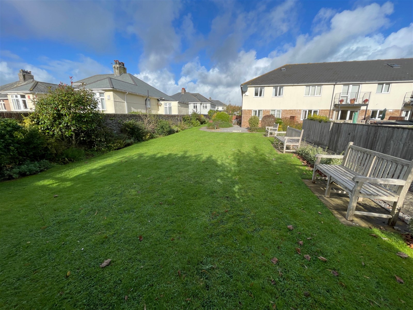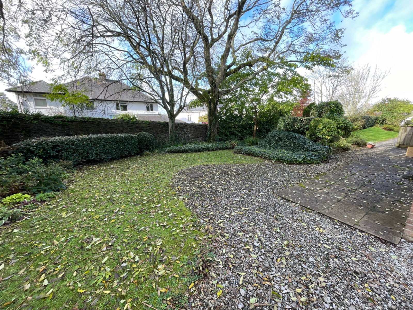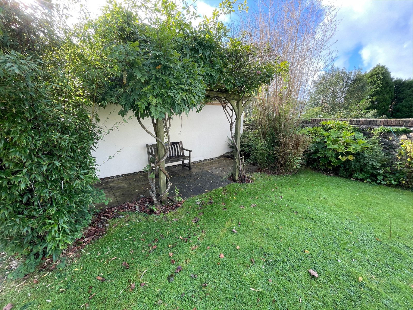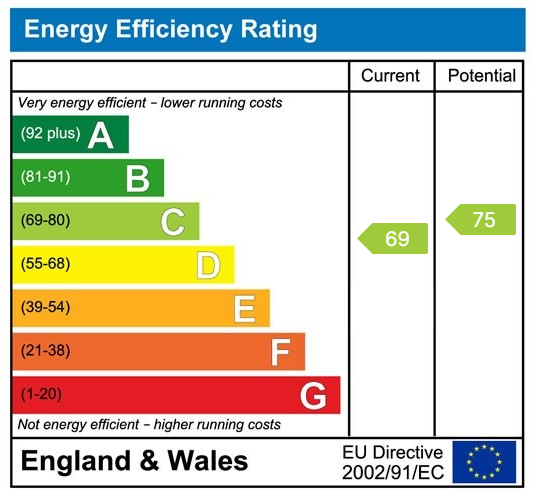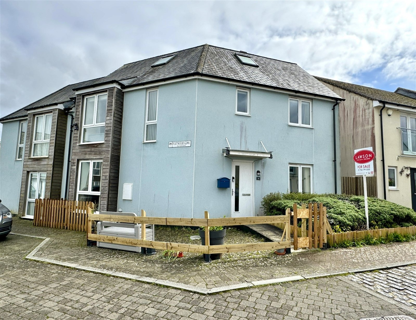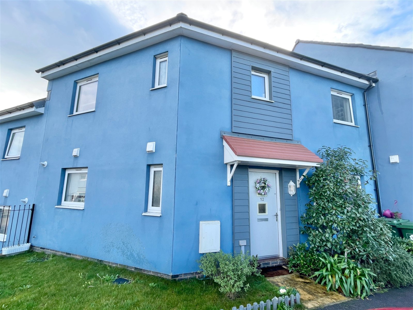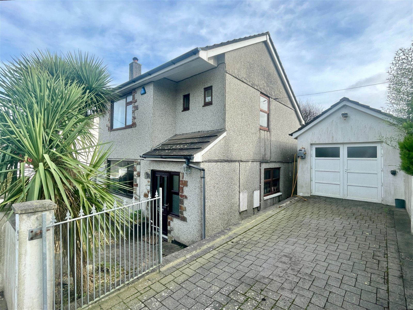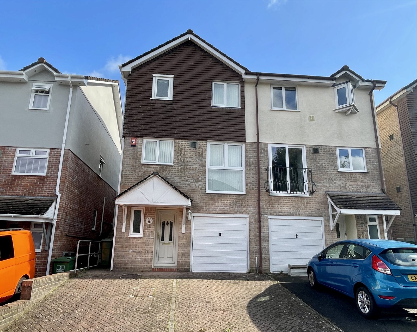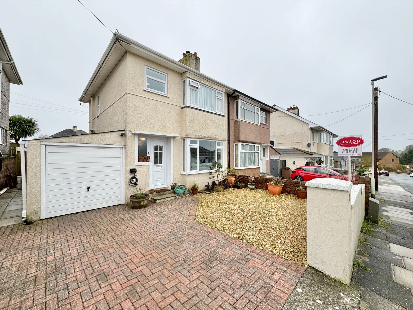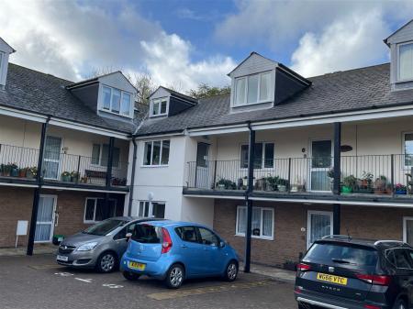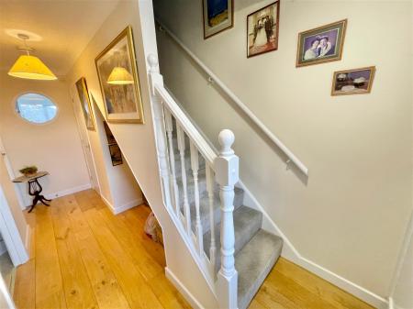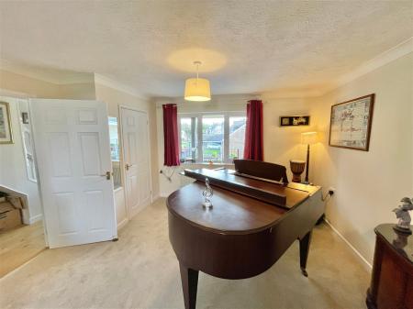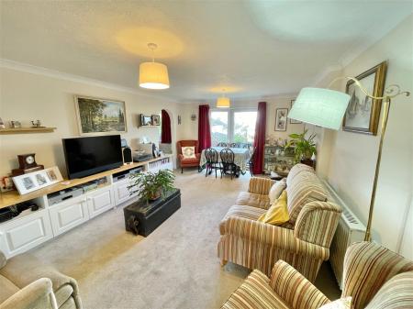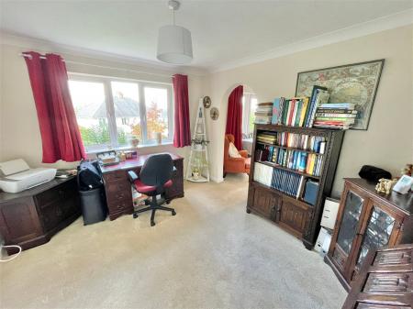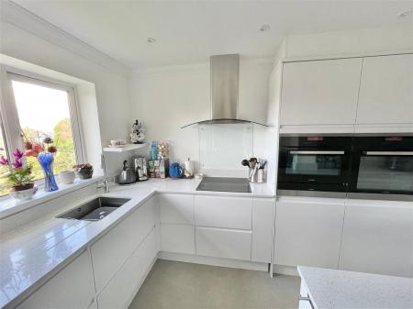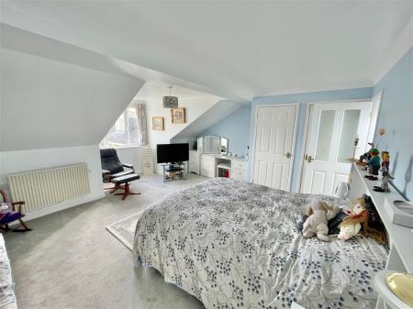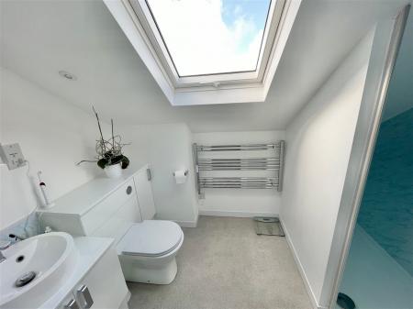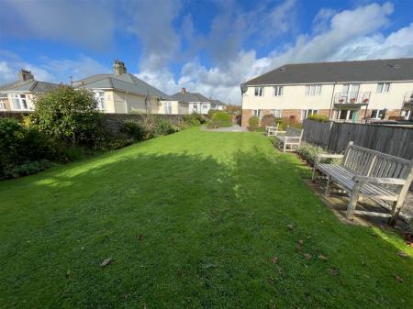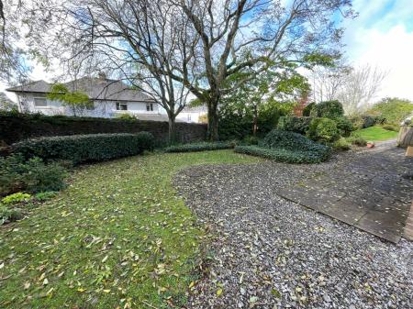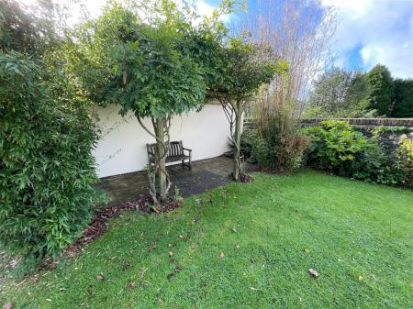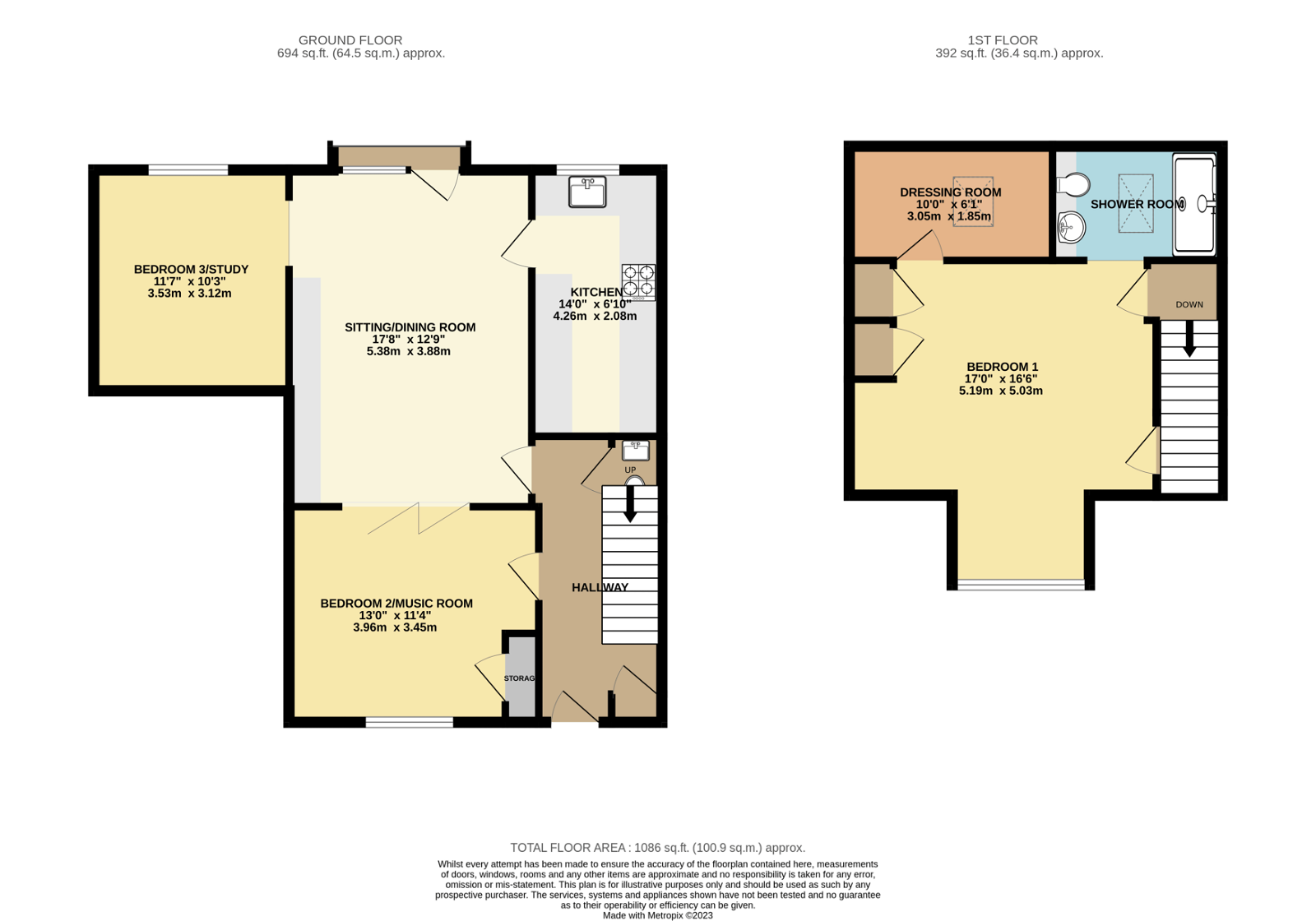- LUXURY FIRST FLOOR RETIREMENT APARTMENT
- RECENTLY RENOVATED
- SITTING ROOM
- FITTED KITCHEN
- DINING ROOM
- TWO DOUBLE BEDROOMS
- SHOWER ROOM
- ALLOCATED PARKING
- ELECTRIC HEATING
- PVCu D/G
3 Bedroom Maisonette for sale in Plymouth
Lawson are delighted to market this beautifully appointed luxury first floor retirement apartment in Consort Village. The property is approached by a communal entrance hall with automatic doors and a lift to the first floor. A private PVCu double glazed front door, access from the veranda leads straight into the apartment.
The hallway has solid wooden flooring with carpeted stairs to the first floor landing, under stair storage and a cloakroom. The cloakroom has a low level WC, pedestal wash hand basin with storage beneath and extractor fan. A doorway leads into the sitting room with a window to the rear elevation with a westerly aspect and Juliet balcony, fitted low level furniture with storage and an archway opening through into the dining room / third bedroom. The dining room has further PVCu double glazed window to the rear elevation overlooking the communal gardens and built in storage cupboard.
The kitchen which is fitted to an incredibly high standard with a matching range of base and eye level contemporary units with high gloss white door fronts, quartz work surfaces, all drawers and cupboards are soft close, built in electric oven, microwave, four burner induction hob, dishwasher, fridge freezer, a second freezer, large larder, stainless steel sink drain unit and mixer tap, inset spotlights with a moulded ceiling and a window to the rear with fair reaching views.
From the sitting room, concertina folding doors leading to bedroom two. Bedroom two is currently being used as a music room, has a window to the front elevation and a large built in storage cupboard.
From the main hallway carpeted stairs ascend to the first floor landing with a doorway leading to bedroom one. Bedroom one is an incredibly spacious room with ample of built in storage cupboards and a large bay window to the front elevation overlooking the grounds. A walk-in dressing room with a Velux window to the rear elevation, fitted hanging rails, plumbing for a washing machine, two large eave storage cupboards. The shower room has an oversized shower cubicle with easy clean panelling and a Mira Sport electric shower, low level WC, pedestal wash hand basin with storage beneath, heated towel rail and Velux window to the rear elevation.
Externally, there is an allocated parking space for one vehicle and the property sits centrally within the beautifully maintained managed parkland gardens which is a short walk from all local amenities and regular transport links.
The property is exclusively for over 60’s and is held on a leasehold basis with 971 years remaining and has a maintenance contribution / service charge of £500 per quarter.
Consort Village is a vibrant community with many organised social events, should one wish to take part.
HARTLEY
Hartley is built on higher ground offering views south towards the sea, east into the South Hams, north over Dartmoor and west to Cornwall. It is bisected by the Tavistock Road which also provides ready access to Mutley and the City Centre to the south and more immediate access to the A38 Plymouth Parkway, part of the Devon Expressway linking nearby Exeter to the motorway network. Hartley has a non-conformist church, a large branch of Morrisons and is home to Plymouth Croquet Club and the small independent Christian King's School. Compton C of E Primary School and Manadon Vale Primary Schools are within 1 mile of Hartley. The former Plymouth Workhouse on the junction of Tor Lane and Tavistock Road has been demolished and rebuilt as a gated retirement community, called Consort Village. There are some substantial Victorian villas mostly bordering the Tavistock Road, but much of the development particularly of the Venn Estate occurred, in the 1930’s, just before the Second War.
OUTGOINGS PLYMOUTH
We understand the property is in band C for council tax purposes and the amount payable for the year 2024/2025 is £1,968.77 (by internet enquiry with Plymouth City Council). These details are subject to change.
Important information
This is a Leasehold Property
This Council Tax band for this property C
Property Ref: 615_698331
Similar Properties
Fleetwood Gardens, Southway, Plymouth
4 Bedroom Semi-Detached House | Guide Price £270,000
A spacious 4/5 bedroom semi-detached family home situated in this popular North Plymouth development offering easy acces...
Woodend Road, Woolwell, Plymouth
3 Bedroom Semi-Detached House | £265,000
A well presented three bedroom semi detached property situated towards the end of a popular residential cul-de-sac, offe...
Sonnet Close, Manadon, Plymouth
3 Bedroom Terraced House | £263,500
A modern mid terraced corner property offering spacious accommodation and a south facing rear garden. Entrance hallway,...
Glenholt Road, Glenholt, Plymouth
2 Bedroom Detached House | Guide Price £290,000
A well presented two bedroom detached house with private courtyard gardens, garage & gated driveway. Entrance Hall, Mode...
Holne Chase, Widewell, Plymouth
3 Bedroom Townhouse | £290,000
A spacious well presented three bedroom semi-detached town house within this popular residential cul-de-sac offering eas...
Old Woodlands Road, Crownhill, Plymouth
3 Bedroom Semi-Detached House | Guide Price £290,000
An extended and well presented 1930’s semi detached property, with a South facing garden offering easy access to local a...

Lawson Estate Agents (North Plymouth)
Woolwell Cresent, Woolwell, North Plymouth, Devon, PL6 7RB
How much is your home worth?
Use our short form to request a valuation of your property.
Request a Valuation
