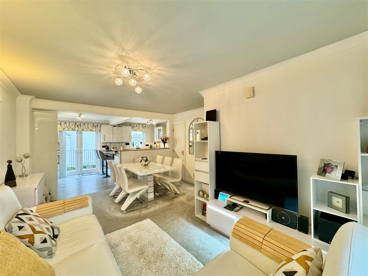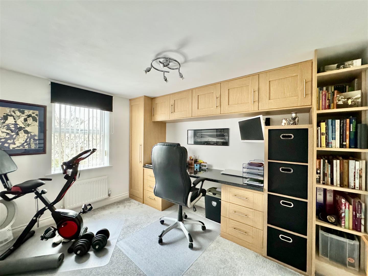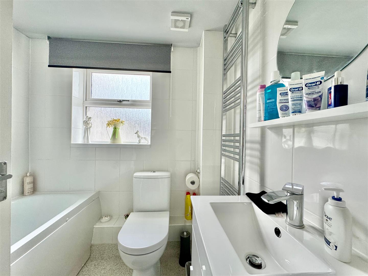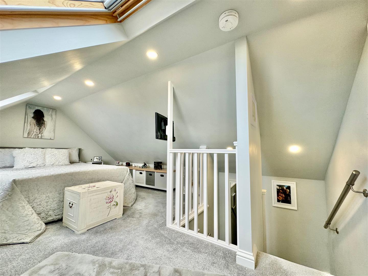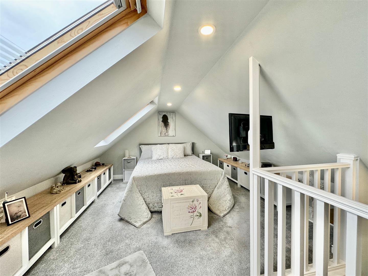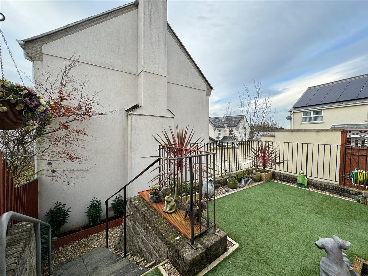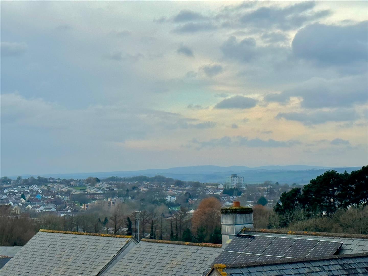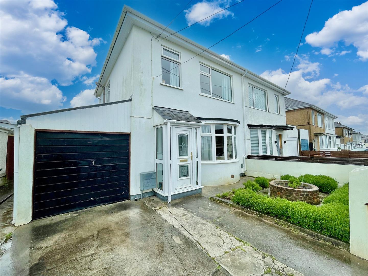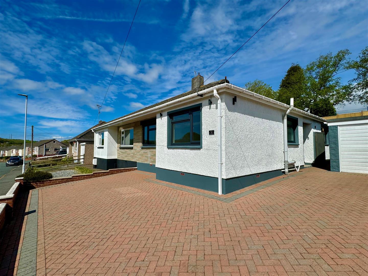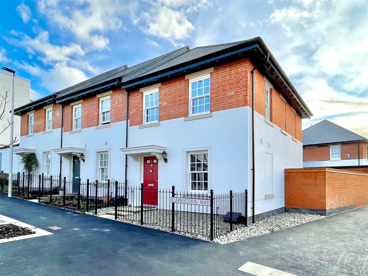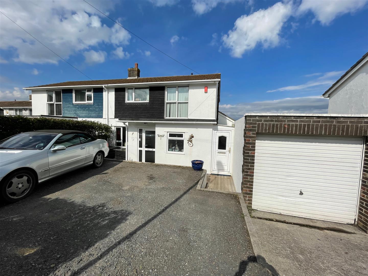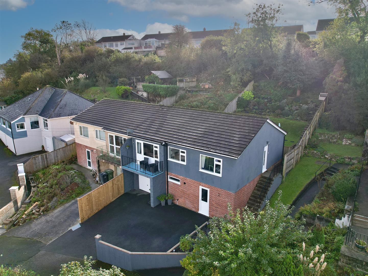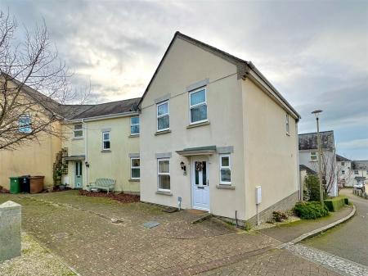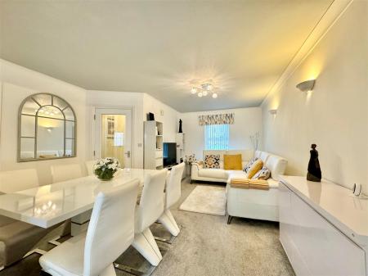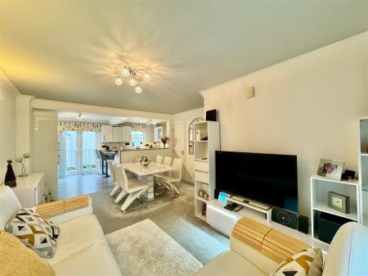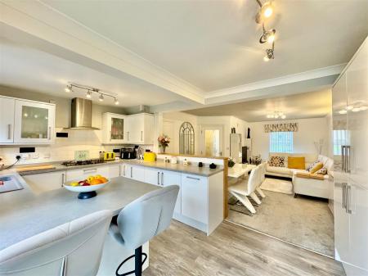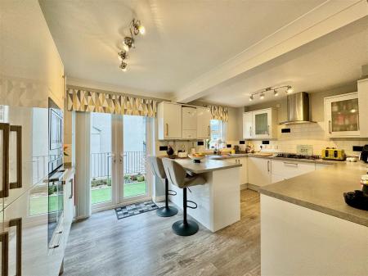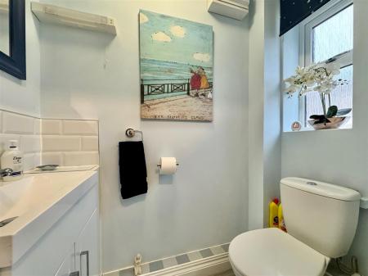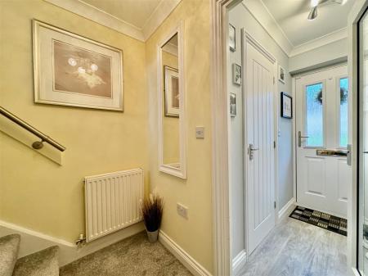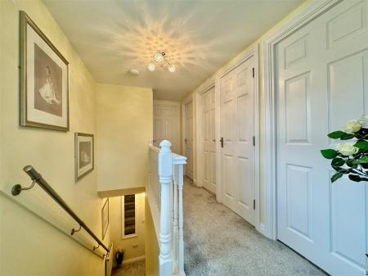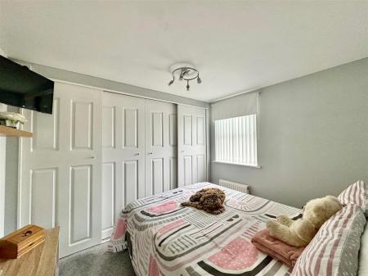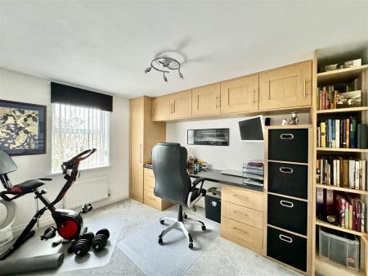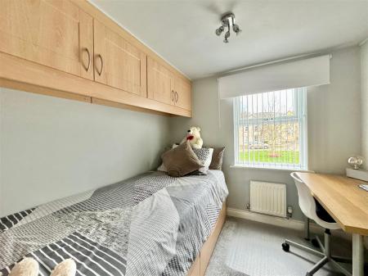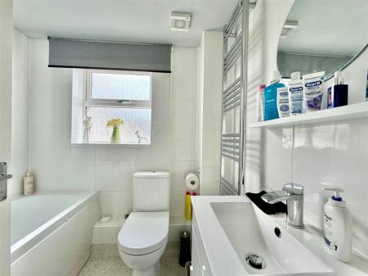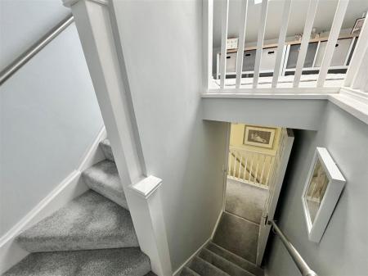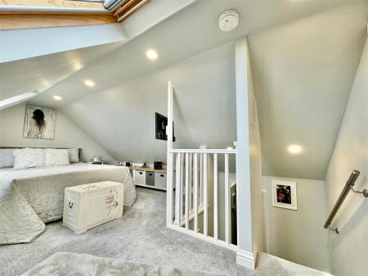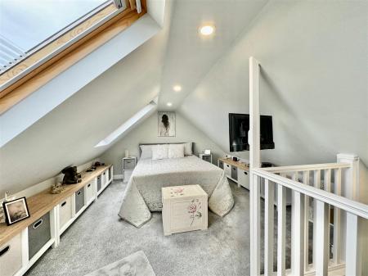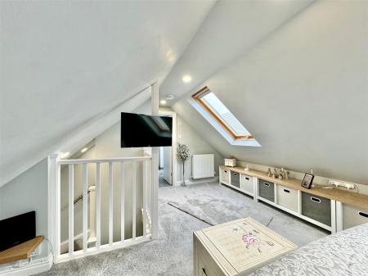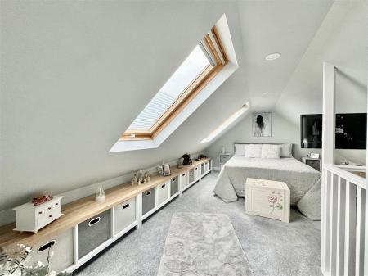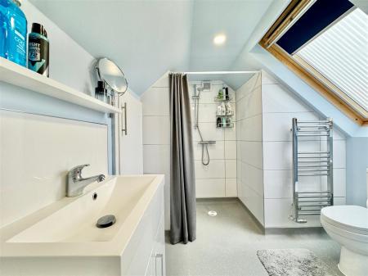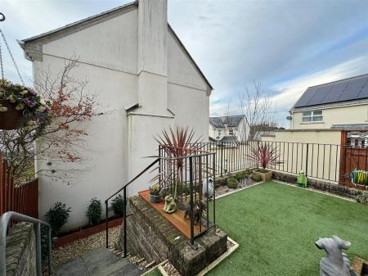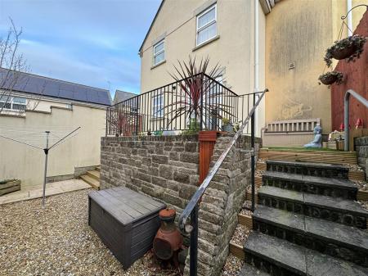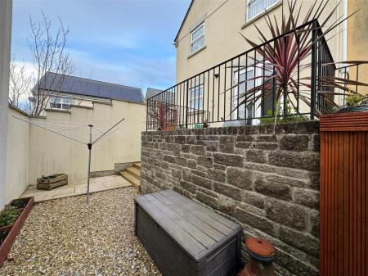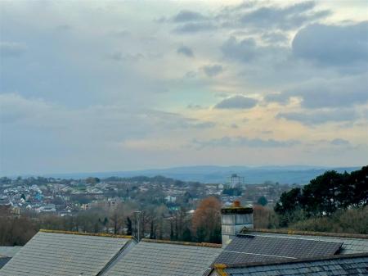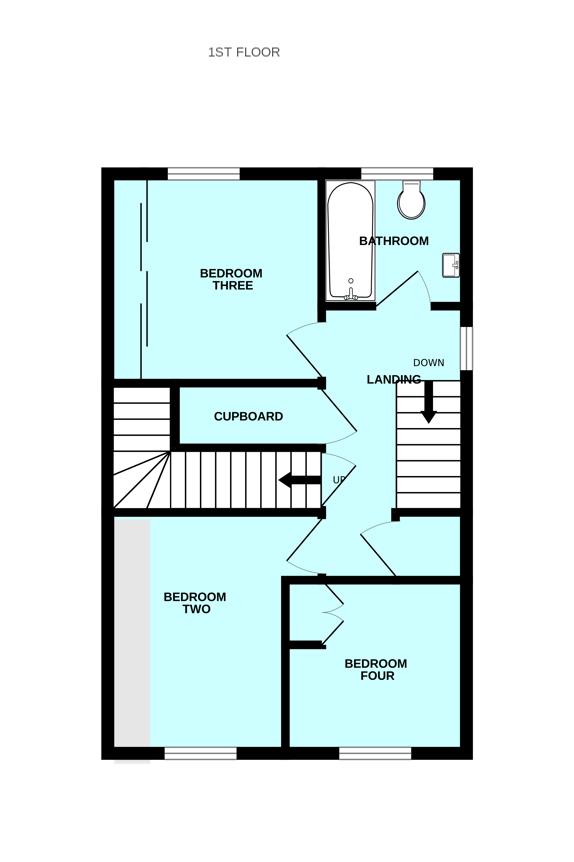- End-terraced house
- Beautifully-presented throughout
- Entrance & inner hallways
- Open-plan lounge/dining room & kitchen/breakfast room
- Downstairs cloakroom/wc
- 4 bedrooms
- Family bathroom & master ensuite wet room
- Gardens
- Garage
- Double-glazing & central heating
4 Bedroom End of Terrace House for sale in Plymouth
Superbly-presented end-terraced house with beautiful accommodation throughout. The accommodation briefly comprises entrance & inner hallways with a downstairs cloakroom/wc, open-plan lounge/dining room & kitchen/breakfast room opening onto the landscaped rear garden. On the first floor there are 3 bedrooms & bathroom. The loft conversion hosts bedroom one with an ensuite wet room. Garage. Double-glazing & gas central heating. Lovely views towards Cornwall from the top of the house.
Ramsey Gardens, Manadon, Pl5 3Up -
Accommodation - Front door opening into the entrance hall.
Entrance Hall - Doorway leading to the downstairs cloakroom/wc. Glazed doorway leading to the inner hallway.
Inner Hallway - Matching door leading into the lounge/dining room. Staircase ascending to the first floor.
Downstairs Cloakroom/Wc - Fitted with a white wc and basin with a cupboard beneath and tiled surround. Wall-mounted consumer unit. Obscured window to the front elevation.
Lounge/Dining Room - 4.95m x 3.94m at widest points (16'3 x 12'11 at wi - Ample space for seating and dining. Under-stairs cupboard. Window with fitted blind to the front elevation. Open-plan access into the kitchen/breakfast room.
Kitchen/Breakfast Room - 4.98m x 2.92m (16'4 x 9'7) - Superbly-fitted with a range of base and wall-mounted matching cabinets and work surfaces. Breakfast bar. Inset one-&-a-half bowl single drainer sink unit. Built-in oven and microwave. Inset 5-burner gas hob with a cooker hood above. Integral dishwasher. Integral washing machine. Twin fridge-freezers. Wall-mounted Worcester gas boiler. Window to the rear elevation. French doors opening onto the landscaped rear garden.
First Floor Landing - Recessed cupboard with hanging rail. Over-stairs cupboard housing the hot water cylinder with slatted shelving. Doors providing access to the first floor accommodation. Window with fitted blind to the side elevation. Staircase ascending to the converted loft space concealed by a door.
Bedroom Two - 3.38m x 2.51m (11'1 x 8'3) - Window with fitted blind to the front elevation. Range of built-in furniture.
Bedroom Three - 2.90m x 2.82m (wall-to-wall) (9'6 x 9'3 (wall-to-w - Window with fitted blind to the rear elevation. Full-width storage with sliding doors.
Bedroom Four - 2.36m x 2.24m (7'9 x 7'4) - Window with fitted blind to the front elevation. Built-in storage.
Family Bathroom - 1.96m x 1.68m (6'5 x 5'6) - Comprising a bath with a shower system over and glass screen, wc and basin with a storage cupboard beneath. Large wall-mounted chrome towel rail/radiator. Fully-tiled walls. Obscured window to the rear elevation.
Bedroom One - 5.08m x 3.78m (16'8 x 12'5) - Situated within the converted loft space. A generous master bedroom with 2 Velux roof windows providing fabulous views over Plymouth towards Cornwall. Doorway opening into the ensuite wet room.
Ensuite Wet Room - 2.77m x 2.16m max dimensions (9'1 x 7'1 max dimens - Comprising a walk-in shower, wc and basin with a cupboard beneath. Chrome wall-mounted towel rail/radiator. Eaves storage cupboards. Airing cupboard with slatted shelving plumbed with a radiator. Fitted waterproof floor. Roof window.
Garage - 5.56m x 2.67m (18'3 x 8'9) - Situated beneath a nearby coach house with an up-&-over door.
Outside - To the front there is an area laid to brick paving and along the side elevation there is a shrub bed. To the rear there is a landscaped garden laid to decking and artificial grass with balustrade and chipping borders. Space for washing line and bin etc. Side access gate. Outside tap and outside light.
Council Tax - Plymouth City Council
Council tax band C
Important information
Property Ref: 11002660_32811469
Similar Properties
3 Bedroom Semi-Detached House | £295,000
Wonderful family home located in a very popular central & convenient part of Plymstock, with good links and access to lo...
2 Bedroom Semi-Detached Bungalow | £294,950
Superbly-presented semi-detached bungalow which has been refurbished throughout. The accommodation comprises an entrance...
3 Bedroom End of Terrace House | £290,000
Beautifully-presented end-terraced family home in a desirable position with accommodation comprising entrance hall, down...
3 Bedroom Semi-Detached House | £298,000
A lovely-sized semi-detached family home enjoying good-sized accommodation throughout. The accommodation briefly compris...
3 Bedroom Semi-Detached House | £299,950
Fabulous older-style extended semi-detached house located in the very popular Oreston district. The accommodation briefl...
3 Bedroom Semi-Detached Bungalow | £299,950
Superbly-presented semi-detached bungalow enjoying a mature south-facing garden. Driveway & garage. Workshop & externall...

Julian Marks Estate Agents (Plymstock)
2 The Broadway, Plymstock, Plymstock, Devon, PL9 7AW
How much is your home worth?
Use our short form to request a valuation of your property.
Request a Valuation


