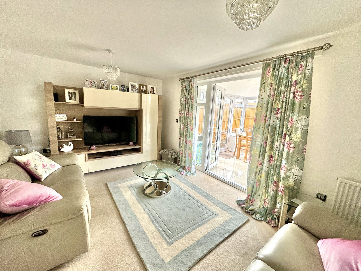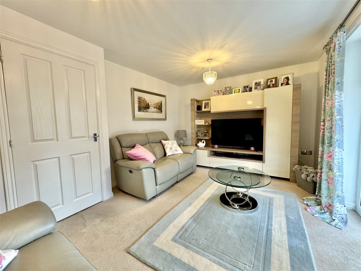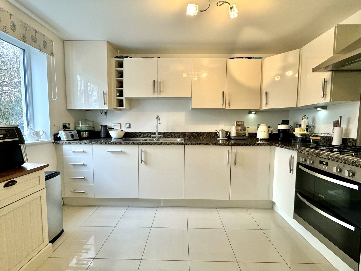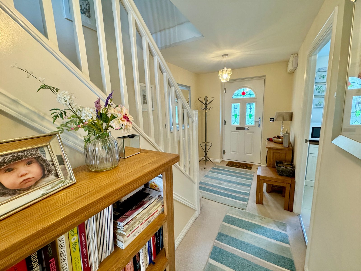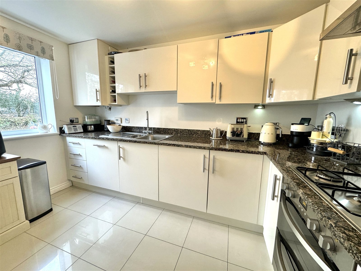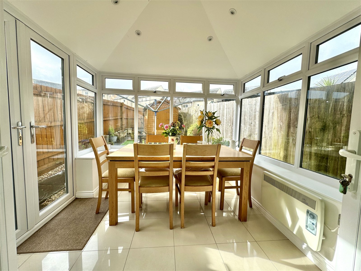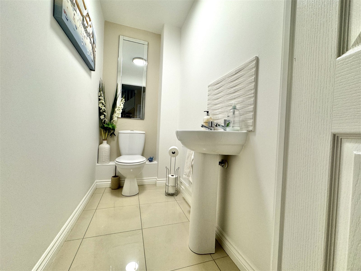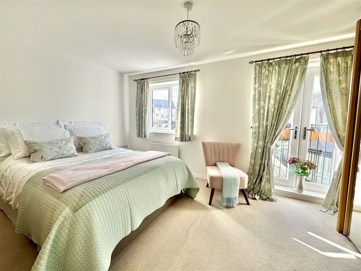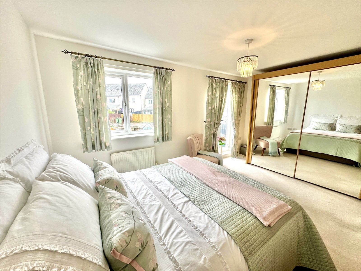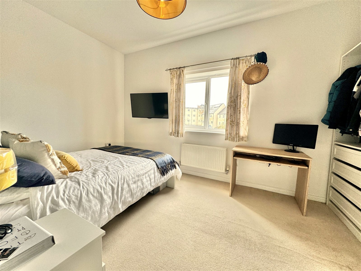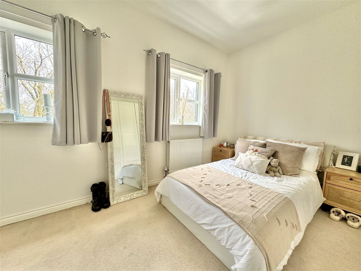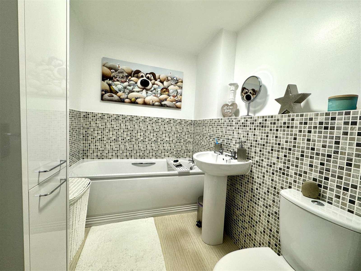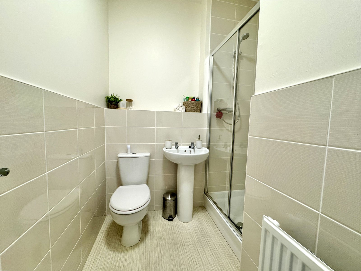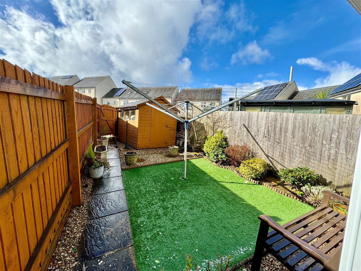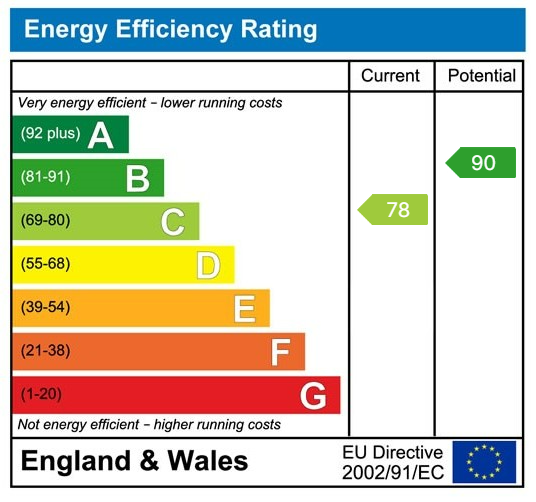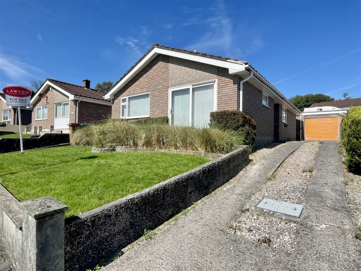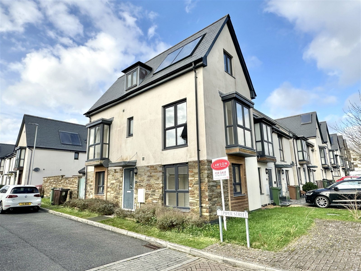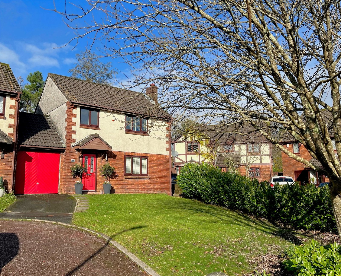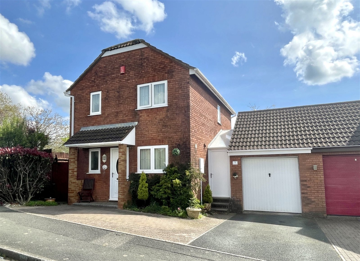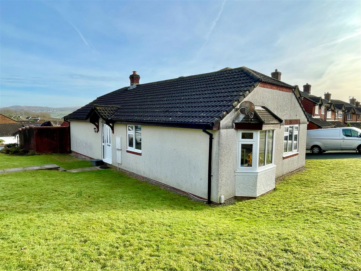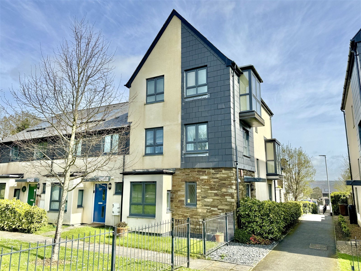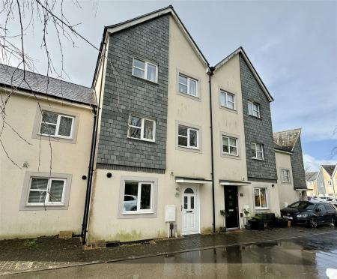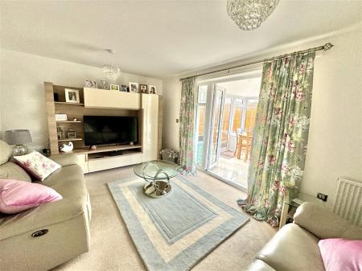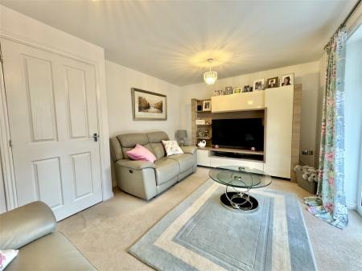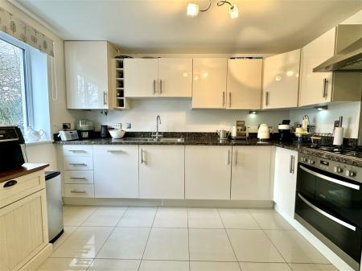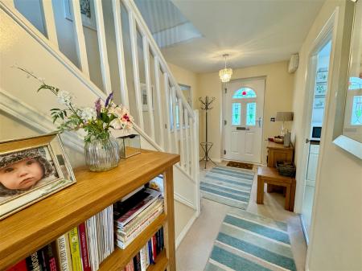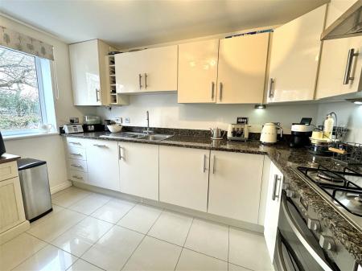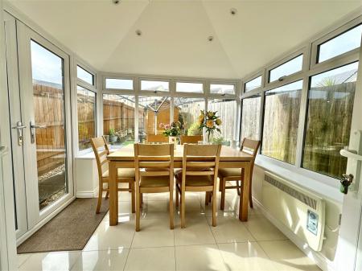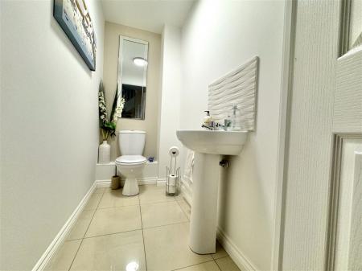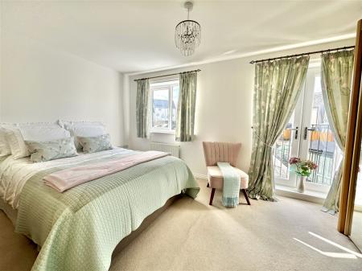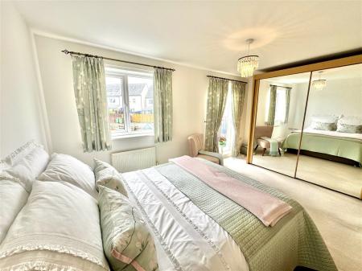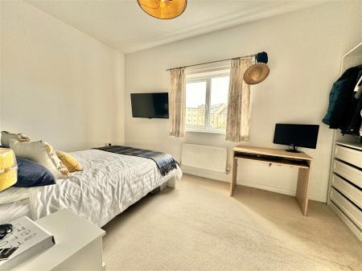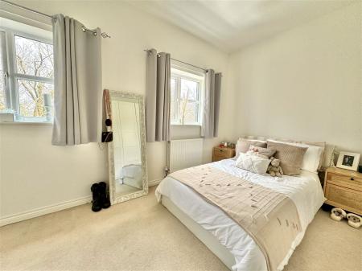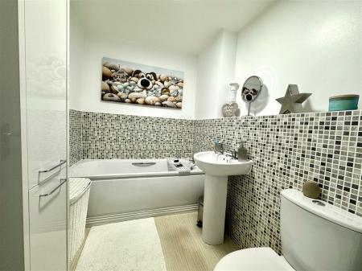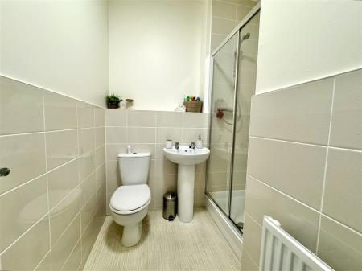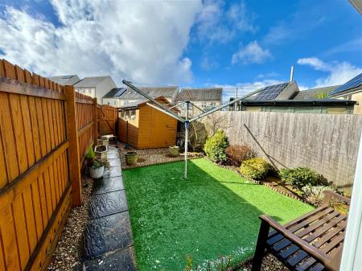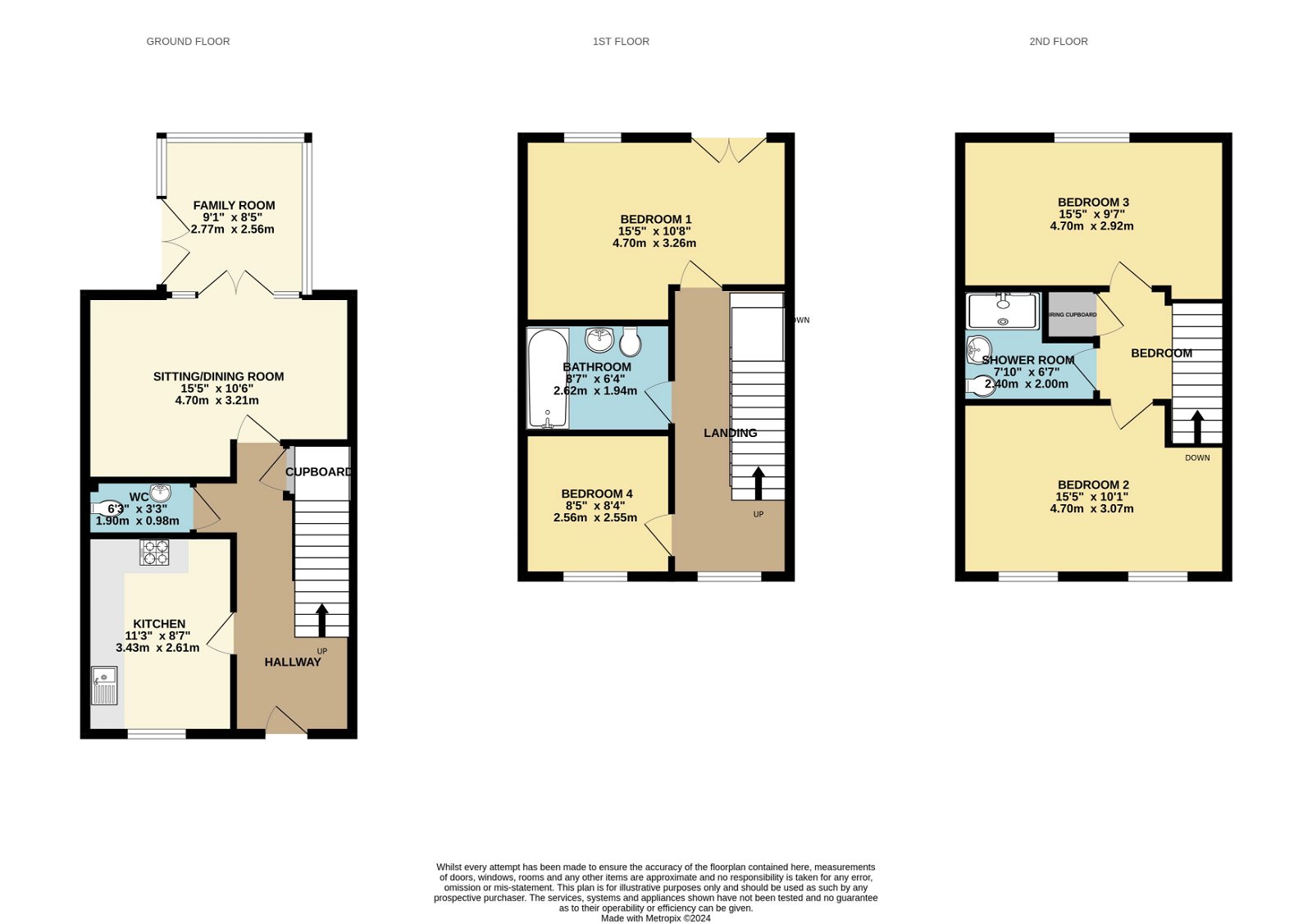- BEAUTIFULLY PRESENTED TOWNHOUSE
- BUILT BY TAYLOR WIMPEY IN 2013
- DESIRABLE LOCATION
- LOUNGE
- MODERN KITCHEN WITH INTEGRATED APPLIANCES
- FOUR BEDROOMS
- FAMILY BATHROOM
- SOUTH FACING GARDEN
- ALLOCATED PARKING
- PVCu D/G & GCH
4 Bedroom Townhouse for sale in Plymouth
A four bedroom mid terrace townhouse, built by Taylor Wimpey in 2013 situated in a quiet, popular residential cul-de-sac offering easy access to a host of local amenities. The living accommodation which is beautifully presented throughout in tasteful neutral colours is arranged over three levels comprises, entrance hall, lounge, cloakroom, upgraded kitchen with integrated appliances and family room on the ground floor.
On the first floor, there are two double bedrooms and a family bathroom and finally on the top floor, there are two further double bedrooms and a shower room.
Externally, to the rear there is a low maintenance South facing garden and one allocated parking space.
The property also benefits from PVCu double glazing and gas central heating. An internal viewing is highly recommended to truly appreciate this wonderful family home.
LIVING ACCOMMODATION
Approached through a double glazed front door to:
ENTRANCE HALL
Stairs to first floor, radiator, under stair storage cupboard, door to:
LOUNGE
Radiator, PVCu double glazed French doors to
FAMILY ROOM/DINING ROOM
PVCu double glazed window to rear, PVCu French doors into the rear garden, porcelain tiled flooring, wall mounted electric heater.
CLOAKROOM
Low level WC, pedestal wash hand basin, porcelain tiled floor, radiator, extractor fan.
KITCHEN
Upgraded specification with granite roll edge work surfaces with cupboard and drawers underneath and matching wall units with underlighting, single drainer and one and a half bowl sink with mixer tap, built in electric oven and four ring gas hob and extractor hood over, built in fridge freezer, dishwasher and washing machine, porcelain tiled floors, radiator, PVCu double glazed window to the front.
FIRST FLOOR LANDING
Stairs to the top floor, PVCu double glazed window to the front. Door to:
BEDROOM ONE
PVCu double glazed French doors with Juliette balcony to rear, a further PVCu double glazed window to rear, radiator.
BEDROOM TWO
PVCu double glazed window to the front, radiator
FAMILY BATHROOM
Matching suite comprising, panelled bath, low level WC, pedestal wash hand basin, radiator, half tiled walls, extractor fan.
TOP FLOOR LANDING
Doors to all accommodation, built in storage cupboard that houses the hot water cylinder, access to loft. Door to:
BEDROOM THREE
PVCu double glazed window to the rear, radiator.
BEDROOM FOUR
PVCu double glazed window to the front, radiator
SHOWER ROOM
Comprising tiled shower cubicle, low level WC, pedestal wash hand basin, half tiled walls and extractor fan.
EXTERNALLY
To the rear there is a low maintenance South facing garden, made up of gravelled and artificial lawn areas and is enclosed by fenced boundaries. A gate gives access to the rear where you will find your allocated parking space.
OUTGOINGS PLYMOUTH
We understand the property is in band 'D' for council tax purposes and the amount payable for the year 2024/2025 is £2,214.87 (by internet enquiry with Plymouth City Council). These details are subject to change. There is an estate charge of £264.57 per annum.
GLENHOLT
Glenholt is an established and sought-after location approximately four miles north of Plymouth city centre. Amenities include a post office, general store, hairdresser's salon and a Park and Ride offering good links to the city and North. Easy access can be made to Derriford Hospital, the University of St Mark and St John, Devonshire Health & Leisure Centre, Tesco superstore at Woolwell and Dartmoor National Park are located two miles north. The area is largely flanked by woodlands that provide pleasant walks to Plymbridge. The stannary town of Tavistock is located twelve miles away.
Important information
This is a Freehold property.
This Council Tax band for this property D
Property Ref: 615_814531
Similar Properties
Pattinson Drive, Mainstone, Plymouth, Devon
3 Bedroom Bungalow | Guide Price £325,000
A spacious three bedroom detached bungalow being offered to the market with no onward chain and enjoying far reaching vi...
Piper Street, Derriford, Plymouth
4 Bedroom Townhouse | £325,000
A spacious three/four bedroom end terrace townhouse built by the award winning builder Cavanna Homes in 2015 within this...
Merlin Close, Woolwell, Plymouth
3 Bedroom Link Detached House | Guide Price £325,000
A spacious and well presented 3 bedroom detached property nestled in the corner of one of Woolwell’s most desirable cul-...
Woodend Road, Woolwell, Plymouth, PL6 7RQ
3 Bedroom Detached House | Guide Price £330,000
A stunning three bedroom detached property standing on a beautifully maintained level plot within this highly regarded r...
Spring Park, Woolwell, Plymouth
3 Bedroom Bungalow | Guide Price £330,000
A spacious and well presented three bedroom detached bungalow occupying a corner plot enjoying distance views towards Da...
Plymbridge Road, Glenholt, Plymouth
4 Bedroom End of Terrace House | £335,000
A well presented, spacious 4/5 bedroom end terrace property, situated in the popular Cobham Field development and enjoyi...

Lawson Estate Agents (North Plymouth)
Woolwell Cresent, Woolwell, North Plymouth, Devon, PL6 7RB
How much is your home worth?
Use our short form to request a valuation of your property.
Request a Valuation

