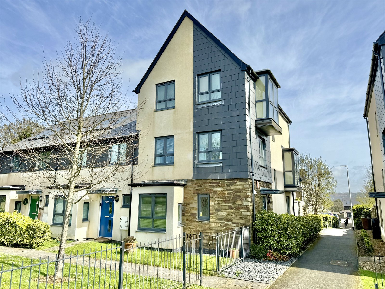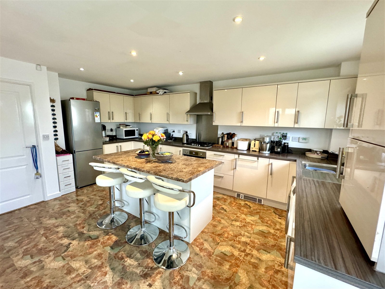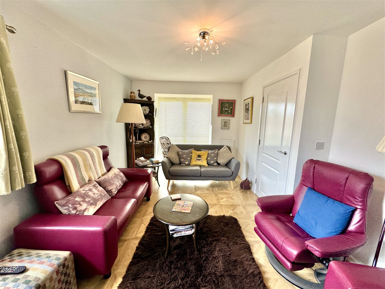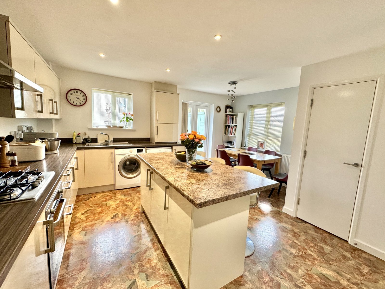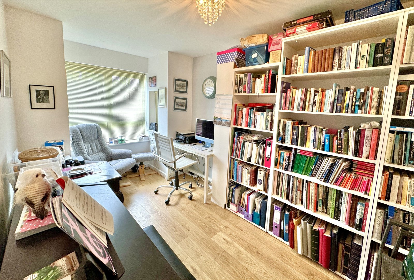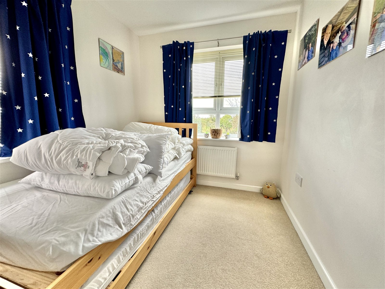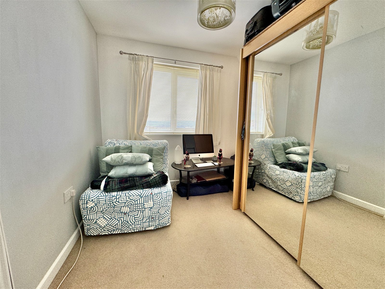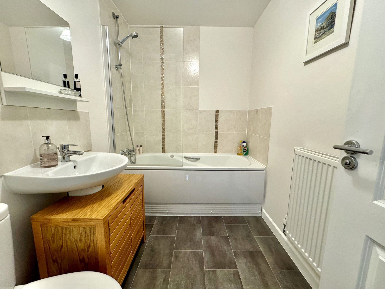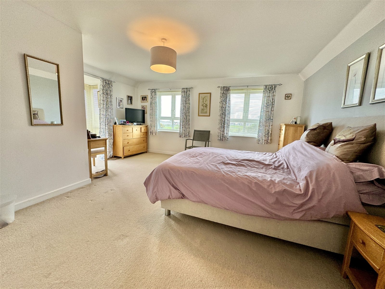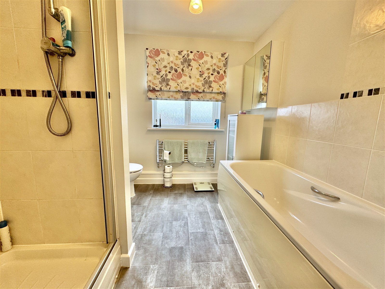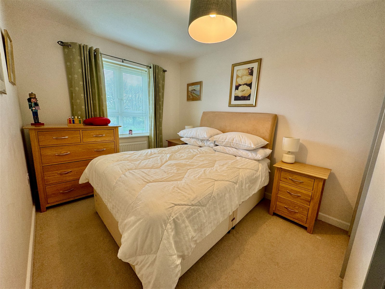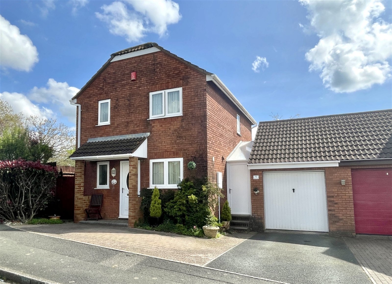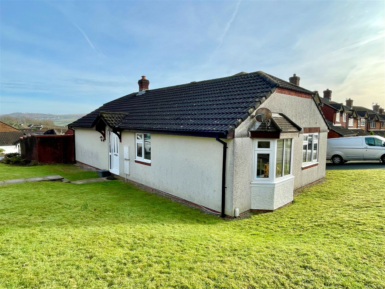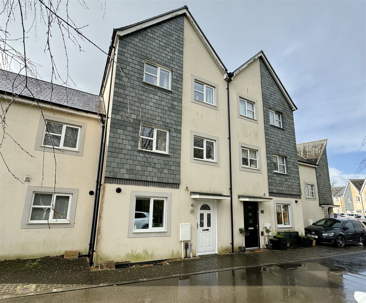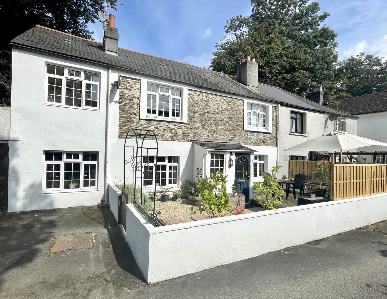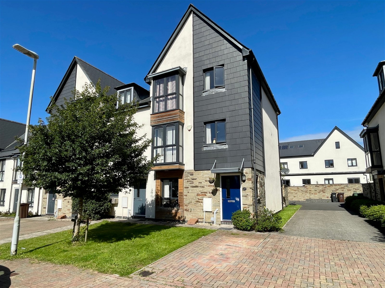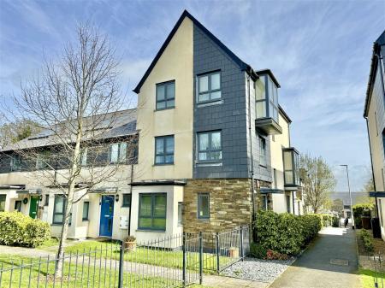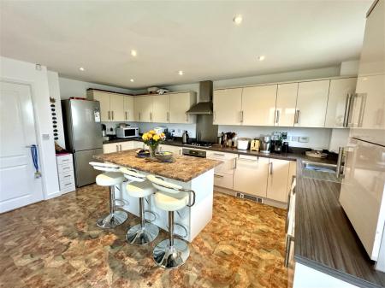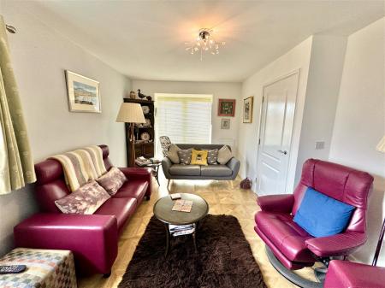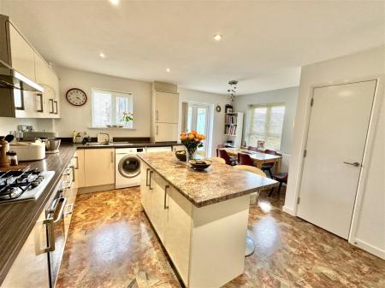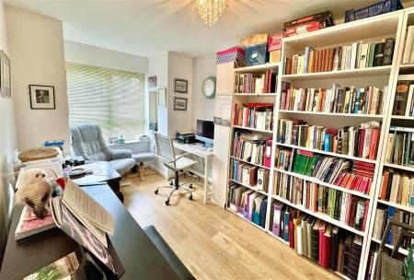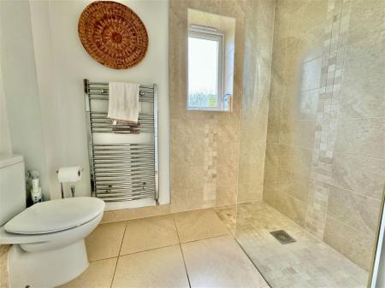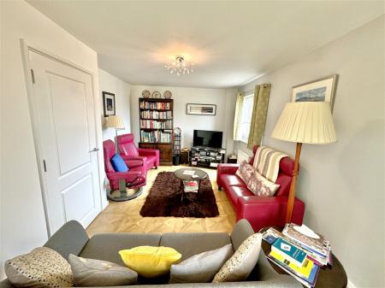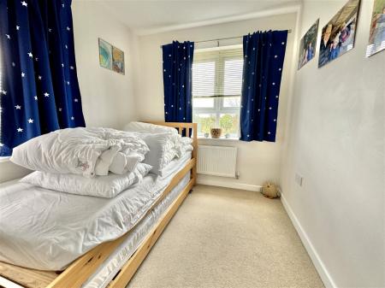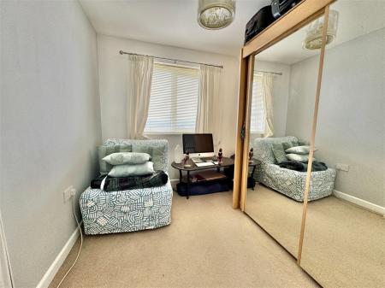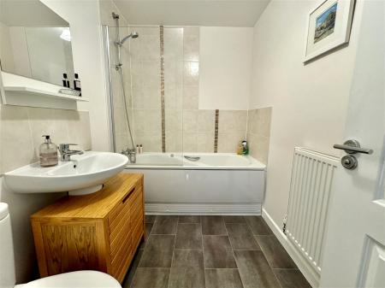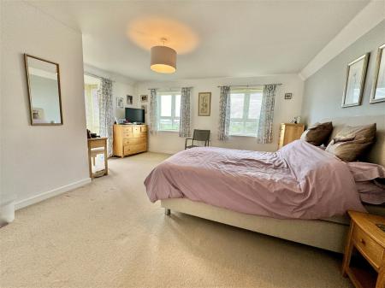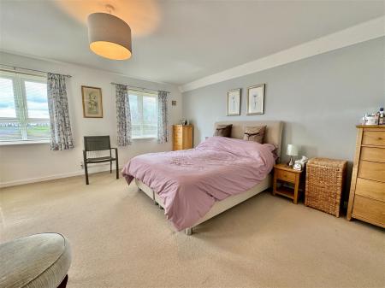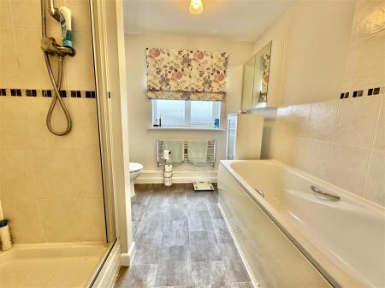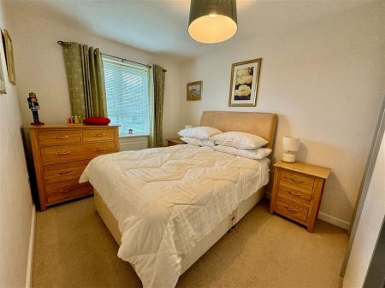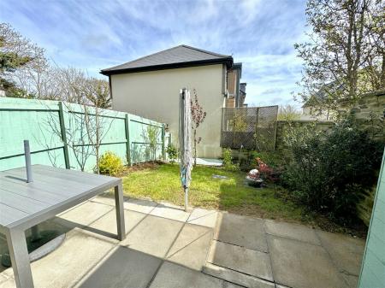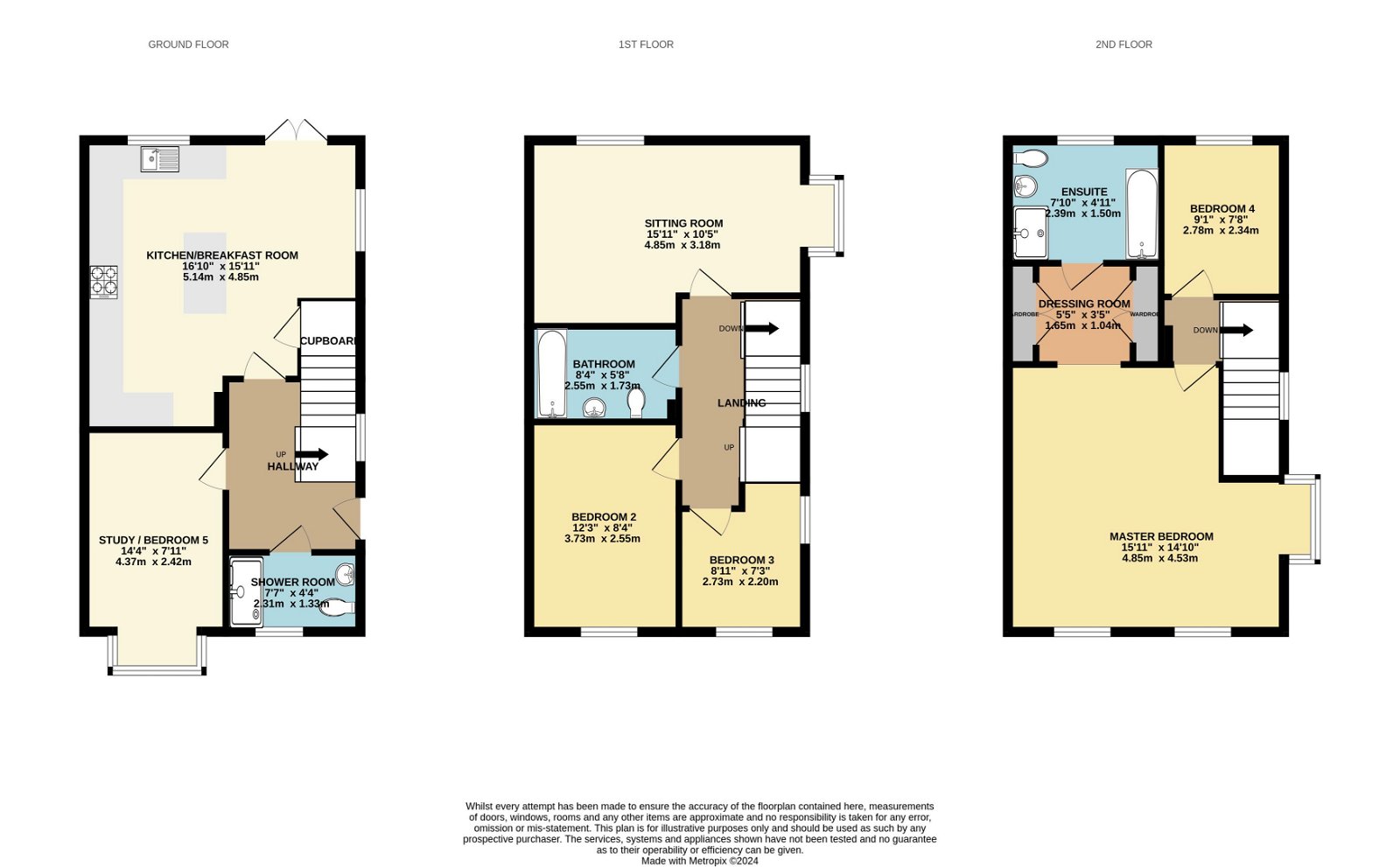- WELL PRESENTED END TERRACE HOME
- LOUNGE
- SPACIOUS KITCHEN/DINER
- 4/5 BEDROOMS
- MASTER WITH EN-SUITE
- FAMILY BATHROOM
- FRONT & REAR GARDENS
- ALLOCATED PARKING
- PVCu D/G & GCH
- VIEWING HIGHLY RECOMMENDED
4 Bedroom End of Terrace House for sale in Plymouth
A spacious four/five bedroom end terraced property situated in the popular Cobham Field development within the sought after residential area of Glenholt, whilst enjoying attractive Moorland views from the rear elevation. The living accommodation which is well presented throughout in tasteful neutral colours is arranged over three levels comprises, entrance hall, study/bedroom 5, shower room, and a spacious kitchen/diner with integrated appliances on the ground floor.
The first floor landing leads to a lounge, family bathroom and two double bedrooms and on the top floor, there are a further two bedrooms. The master having a walk in dressing room and en-suite bathroom.
Externally, there are well maintained front and rear gardens and allocated parking.
The property also benefits from PVCu double glazing, gas central heating and solar panels. An internal viewing is highly recommended to truly appreciate this wonderful family home.
LIVING ACCOMMODATION
Approached through part glazed wooden front door to:
ENTRANCE HALL
Stairs to first floor, door to:
STUDY/BEDROOM 5
PVCu double glazed window to front, radiator.
SHOWER ROOM
Tiled shower cubicle with inset shower, low level WC, pedestal wash hand basin, heated towel rail, extractor fan, tiled floor, PVCu double glazed frosted window to the front.
KITCHEN/DINER
Roll edge work surfaces with cream gloss cupboards and drawers under and matching wall units, built in electric oven and four ring gas hob with extractor hood over, breakfast bar with cupboards under, single drainer stainless steel sink with mixer tap, plumbing for washing machine and dishwasher, PVCu double glazed window to rear and side, PVCu double glazed door leading to the garden.
FIRST FLOOR LANDING
Doors to all first floor accommodation, stairs to second floor.
LOUNGE
PVCu double glazed window to rear, PVCu double glazed bay window enjoying Moorland views, two radiators.
BEDROOM 3
PVCu double glazed window to the front, radiator.
BEDROOM 4
PVCu double glazed window to the front, radiator.
BATHROOM
Matching suite comprising, panelled bath with mixer tap and shower attachment, low level WC, wash hand basin, shaver socket, extractor fan, radiator.
SECOND FLOOR LANDING
Doors to all second floor accommodation, access to loft.
BEDROOM 1
PVCu double glazed bay window enjoying far reaching views, two further PVCu double glazed windows to front, two sets of built in wardrobes, door to:
EN-SUITE BATHROOM
Comprising panelled bath with mixer tap and shower attachment, tiled shower cubicle with inset shower, low level WC, pedestal wash hand basin, illuminated wall mirror and bathroom wall cupboard, heated towel rail, PVCu double glazed frosted window to rear.
BEDROOM 2
PVCu double glazed window to rear with far reaching views, radiator.
EXTERNALLY
There is a lawned garden to the front of the property, whilst at the rear there is patio area leading to a lawned garden with a gate which gives access to the rear parking area where you would find one allocated space.
OUTGOINGS PLYMOUTH
We understand the property is in band 'D' for council tax purposes and the amount payable for the year 2024/2025 is £2,214.87 (by internet enquiry with Plymouth City Council). There is an estate management charge of £136.91 per annum. These details are subject to change.
GLENHOLT
Glenholt is an established and sought-after location approximately four miles north of Plymouth city centre. Amenities include a post office, general store, hairdresser's salon and a Park and Ride offering good links to the city and North. Easy access can be made to Derriford Hospital, the University of St Mark and St John, Devonshire Health & Leisure Centre, Tesco superstore at Woolwell and Dartmoor National Park are located two miles north. The area is largely flanked by woodlands that provide pleasant walks to Plymbridge. The stannary town of Tavistock is located twelve miles away.
Important information
This is a Freehold property.
This Council Tax band for this property D
Property Ref: 615_837769
Similar Properties
Woodend Road, Woolwell, Plymouth, PL6 7RQ
3 Bedroom Detached House | Guide Price £330,000
A stunning three bedroom detached property standing on a beautifully maintained level plot within this highly regarded r...
Spring Park, Woolwell, Plymouth
3 Bedroom Bungalow | Guide Price £330,000
A spacious and well presented three bedroom detached bungalow occupying a corner plot enjoying distance views towards Da...
Olympic Way, Glenholt, Plymouth
4 Bedroom Townhouse | £325,000
A beautifully presented four bedroom townhouse with upgraded specification, built by Taylor Wimpey in 2013 situated with...
Elliot Street, The Hoe, Plymouth
2 Bedroom Flat | £350,000
A fantastic, spacious garden apartment in Plymouth’s most sought after converted Victorian development. Entrance hall, o...
Tavistock Road, Derriford, Plymouth
3 Bedroom End of Terrace House | Guide Price £350,000
A well presented and characterful three double bedroom end terrace cottage situated in an exclusive tucked away position...
Radar Road, Derriford, Plymouth
4 Bedroom End of Terrace House | Guide Price £350,000
A spacious four/five bedroom end terraced property built by the award winning builder Cavanna Homes in 2016 within this...

Lawson Estate Agents (North Plymouth)
Woolwell Cresent, Woolwell, North Plymouth, Devon, PL6 7RB
How much is your home worth?
Use our short form to request a valuation of your property.
Request a Valuation
