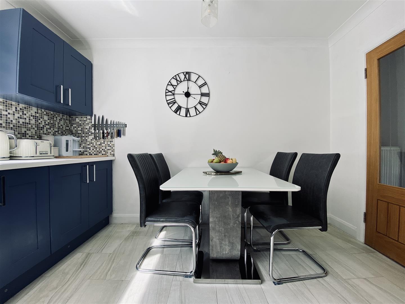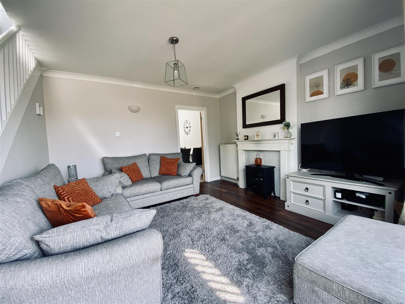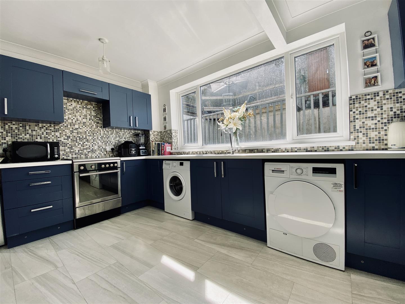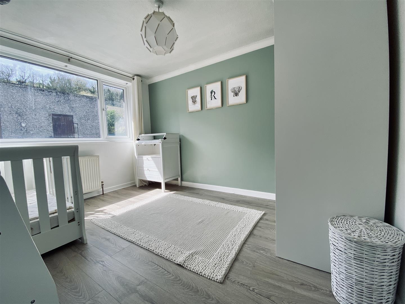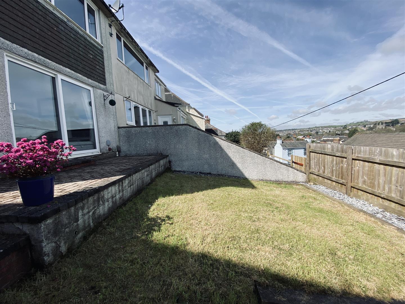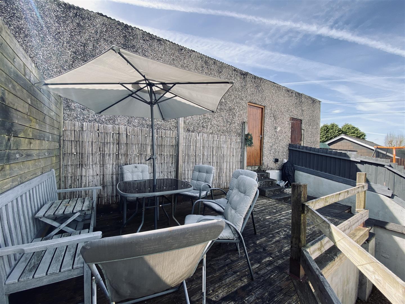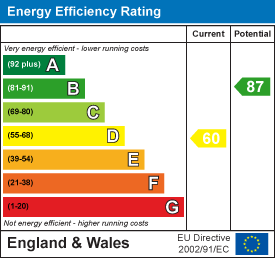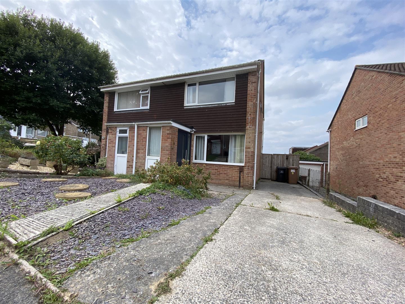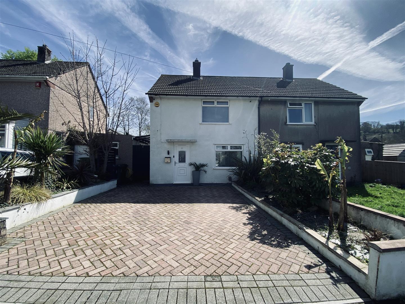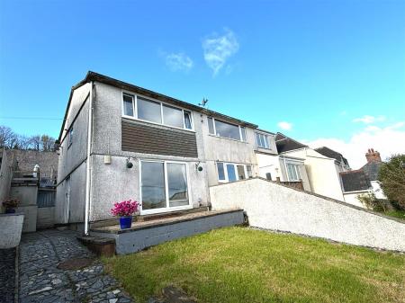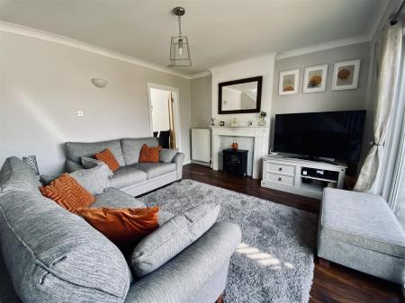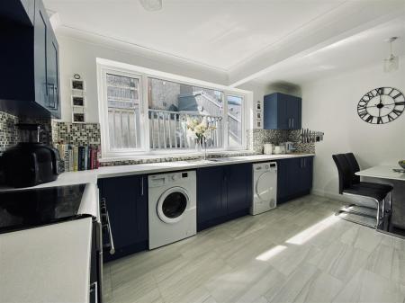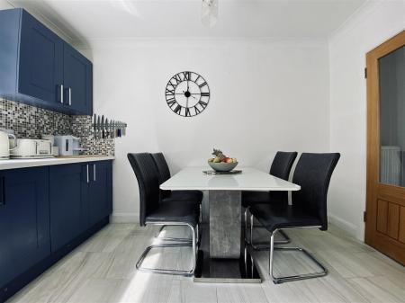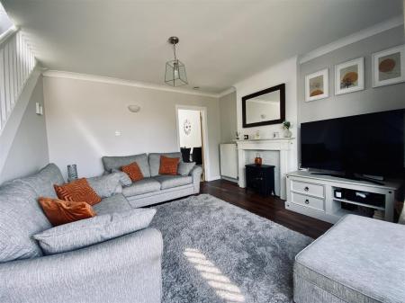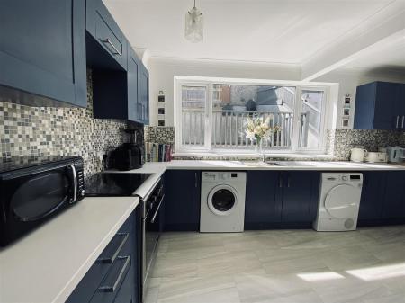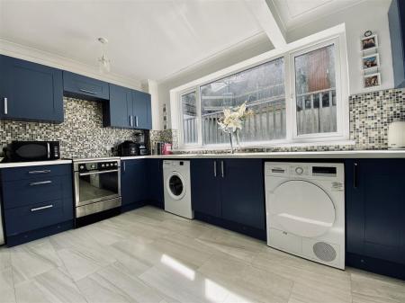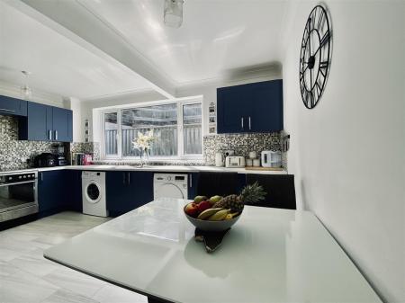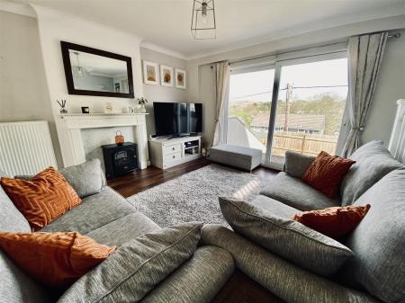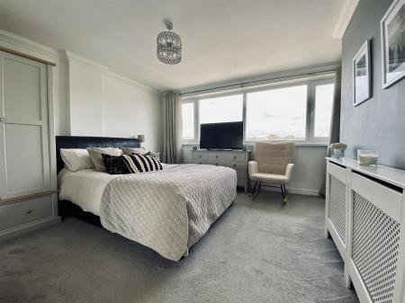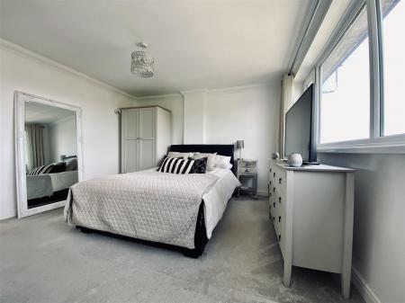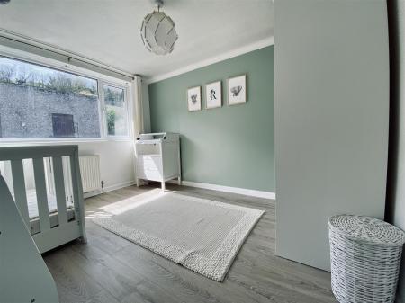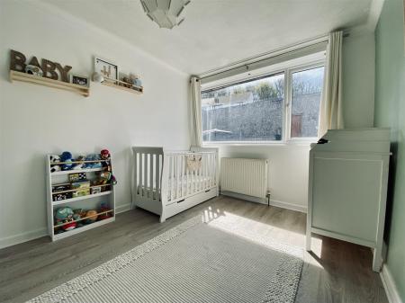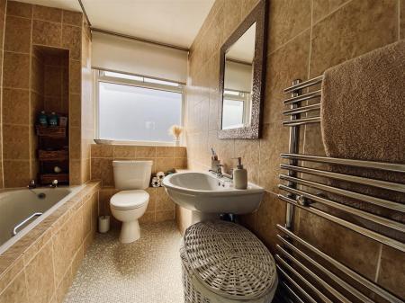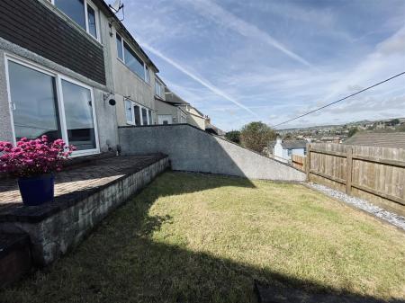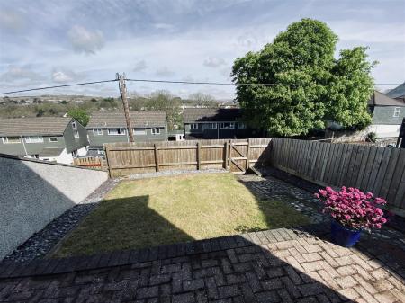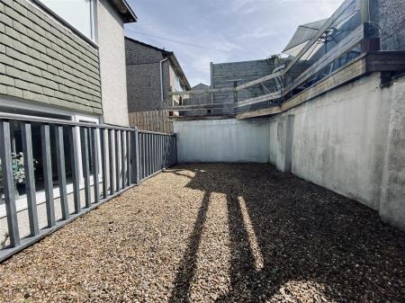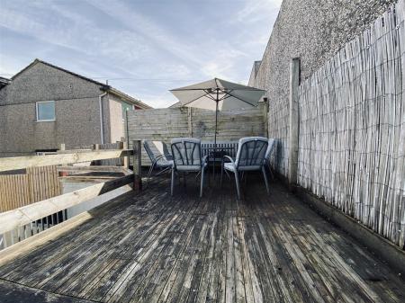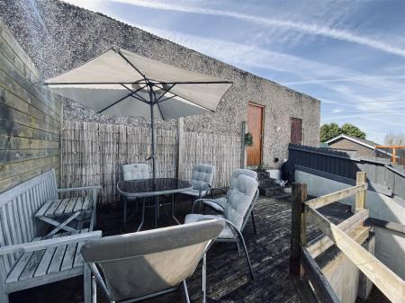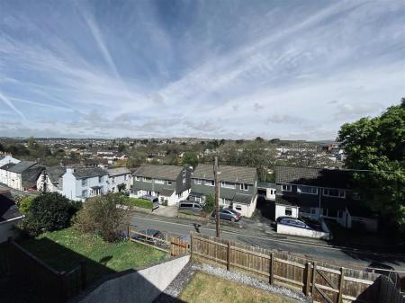- Spacious semi-detached home
- Lounge
- Open plan kitchen/diner
- Two double bedrooms
- Bathroom
- uPVC double-glazing
- Gas central heating
- Enclosed front & rear gardens
- Garage
- Views over Plympton
2 Bedroom Semi-Detached House for sale in Plymouth
A spacious, modern semi-detached property sitting in an elevated position with views over Plympton. The accommodation comprises an entrance hall, open-plan kitchen/diner, lounge, 2 double bedrooms & bathroom. There are gardens to the front (which is enclosed) & to the rear together with a garage, accessed from the rear garden.
Underwood Rd, Plympton Pl7 1Td -
Accommodation - Obscured uPVC double-glazed door opening into the entrance hall.
Entrance Hall - 1.56 x 1.36 (5'1" x 4'5") - Tiled-effect laminate flooring. Under-stairs storage cupboard with shelving, housing the meters. Further shelved cupboards. Inset ceiling spotlighting. Archway opening into the kitchen.
Kitchen - 2.65 x 2.42 (8'8" x 7'11") - Fitted with a range of matching base and wall-mounted units incorporating roll-edged laminate work surfaces with inset one-&-a-half bowl sink unit, mixer tap and a mosaic tiled splash-back. Spaces for cooker, washing machine and tumble dryer. uPVC double-glazed window to the rear elevation. Continuation of the tiled-effect laminate flooring. Open plan access into the dining area.
Dining Area - 3.49 x 1.84 plus recess (11'5" x 6'0" plus recess) - Continuation of the tiled-effect laminate flooring. Ample space for a dining table. Recess for an upright fridge/freezer.
Lounge - 4.6 x 3.7 (15'1" x 12'1") - Feature fireplace with marble-effect inset, surround and wood mantel. Staircase rising to the first floor landing. Large sliding uPVC double-glazed door to the front elevation with views over the garden.
First Floor Landing - 1.84 x 0.82 (6'0" x 2'8") - Doors providing access to the first floor accommodation. Access hatch to the roof void. uPVC double-glazed window to the side elevation. Airing cupboard housing the Worcester boiler.
Bedroom One - 3.63 x 3.58 + recess (11'10" x 11'8" + recess) - uPVC double-glazed window to the front elevation with views over Plympton, towards Plymouth. Recess for a wardrobe.
Bedroom Two - 3.4 x 2.64 (11'1" x 8'7") - uPVC double-glazed window to the rear elevation. Laminate wood flooring.
Bathroom - 2.52 x 1.82 (8'3" x 5'11") - Fitted with a matching suite comprising a panelled bath with shower system over, pedestal wash hand basin and close-coupled wc. Chrome heated towel rail/radiator. Tiled walls. Mosaic tiled-effect vinyl flooring. Obscured uPVC double-glazed window to the rear elevation.
Outside - The property is approached via a wooden gate providing access to the front garden which is mainly laid to lawn with a stone-chipped border and a further brick-paved seating area. A crazy paved path leads to the entrance and runs alongside the property to the rear garden which is laid over a couple of levels with steps leading up one side to a stone-chipped terrace and to a further terrace with a decked seating area. Courtesy door opening into the garage.
Garage - 4.99 x 2.35 (16'4" x 7'8") - Up-&-over door. Power and light.
Council Tax - Plymouth City Council
Council tax band: B
Important information
Property Ref: 11002701_33025620
Similar Properties
2 Bedroom Semi-Detached House | Offers Over £220,000
Semi-detached property, situated in a popular residential area & being sold with no onward chain. The accommodation comp...
3 Bedroom Detached House | £220,000
Detached family home tucked away at the end of a lane & within walking distance of the Royal William Yard. The accommoda...
2 Bedroom Semi-Detached House | £210,000
Stunning semi-detached property tucked away in a cul-de-sac position within walking distance to the Ridgeway shopping ar...
3 Bedroom End of Terrace House | Guide Price £230,000
Well-presented end-terraced family home, situated close to local schools & amenities, comprising lounge & modern kitchen...
3 Bedroom Terraced House | £230,000
Mid-terraced family home tucked away in a quiet cul-de-sac with an allocated parking space to the fore. The accommodatio...
2 Bedroom Semi-Detached House | £230,000
Due to the high levels of interest on this property we are no longer taking further viewing appointments. If you would l...

Julian Marks Estate Agents (Plympton)
Plympton, Plymouth, PL7 2AA
How much is your home worth?
Use our short form to request a valuation of your property.
Request a Valuation



