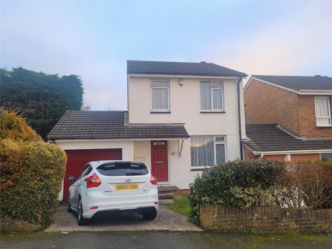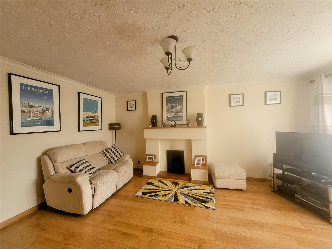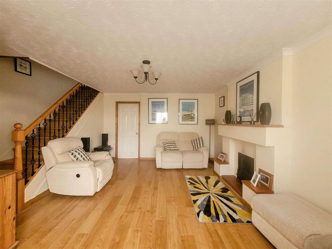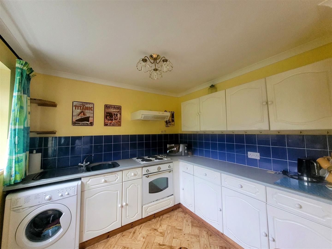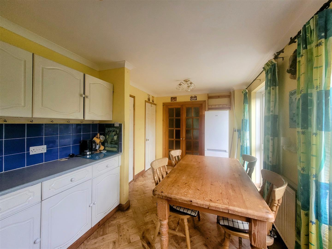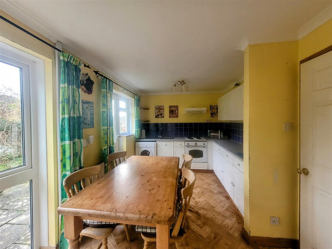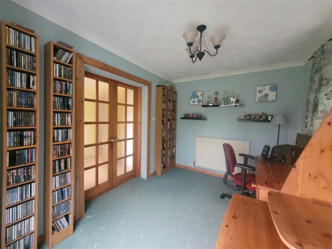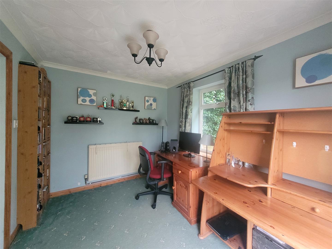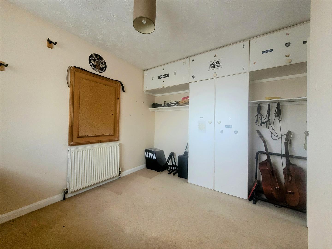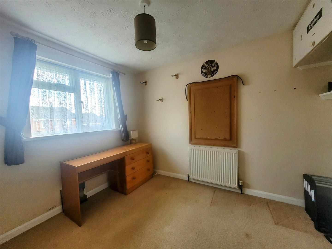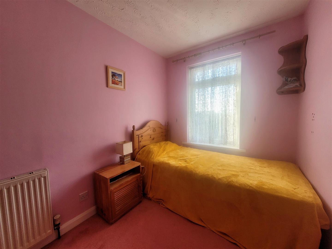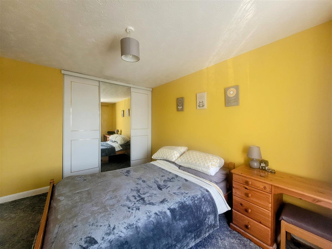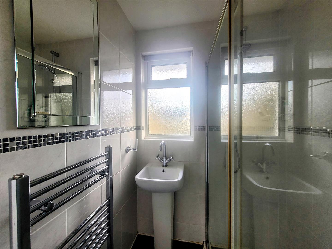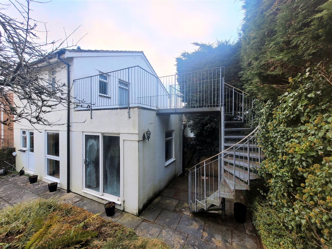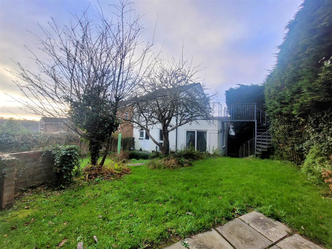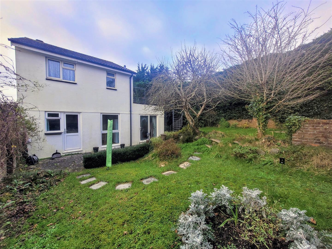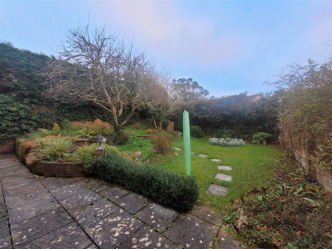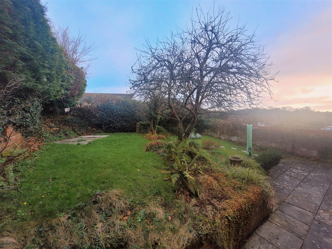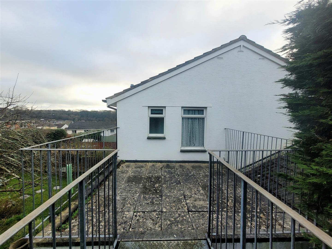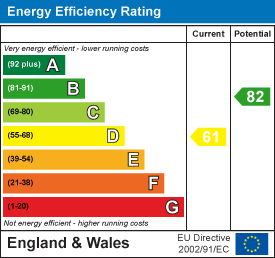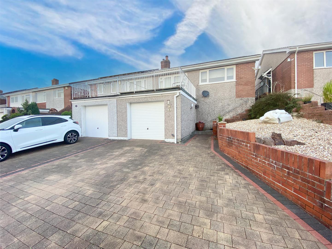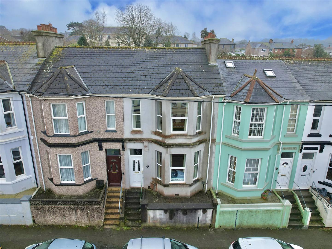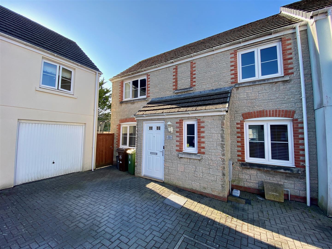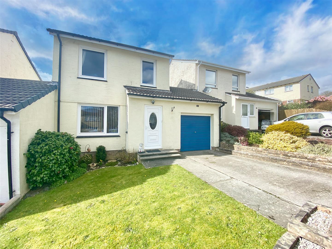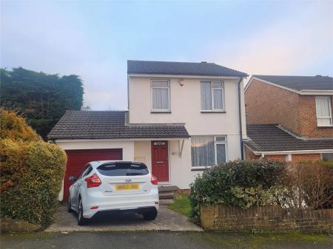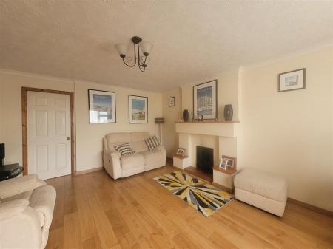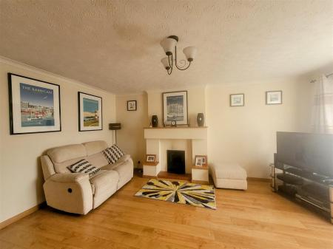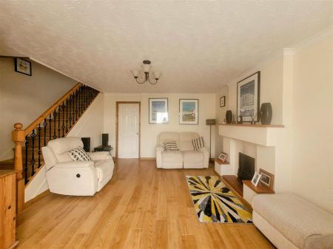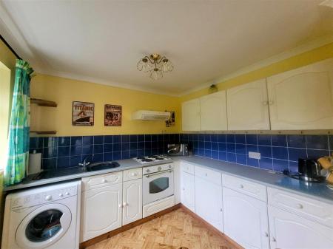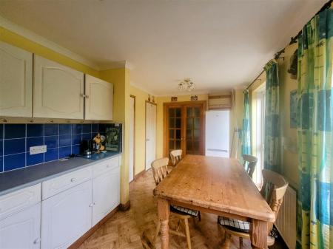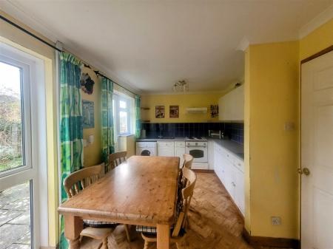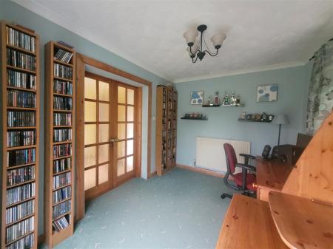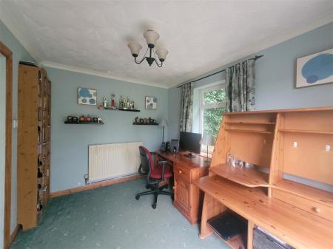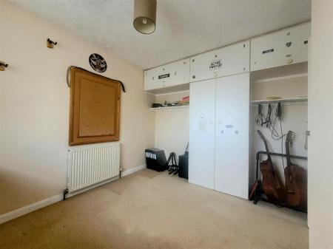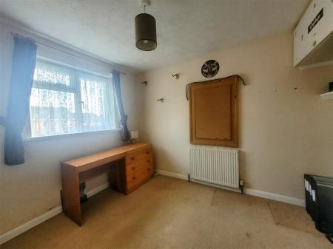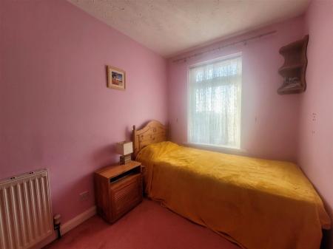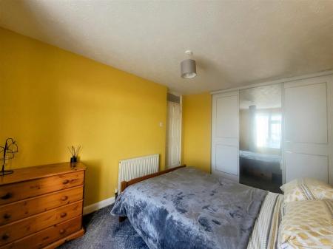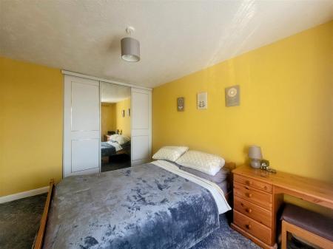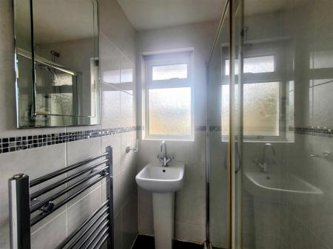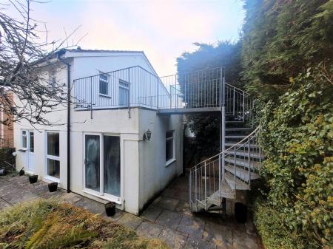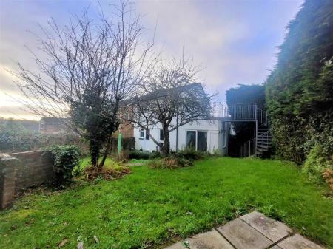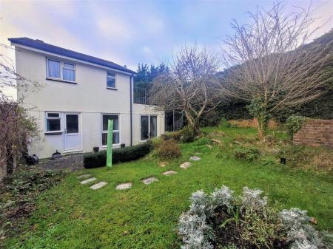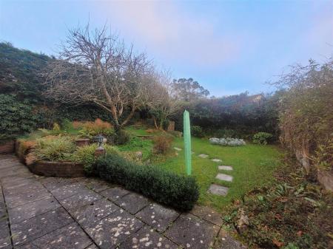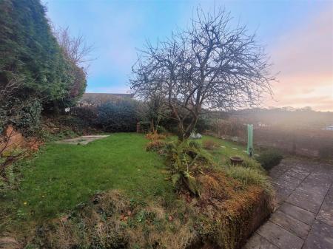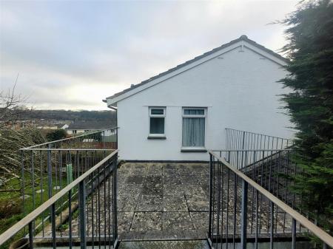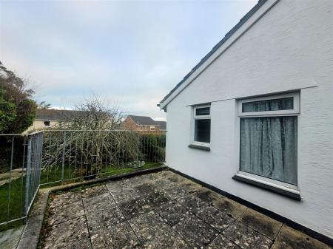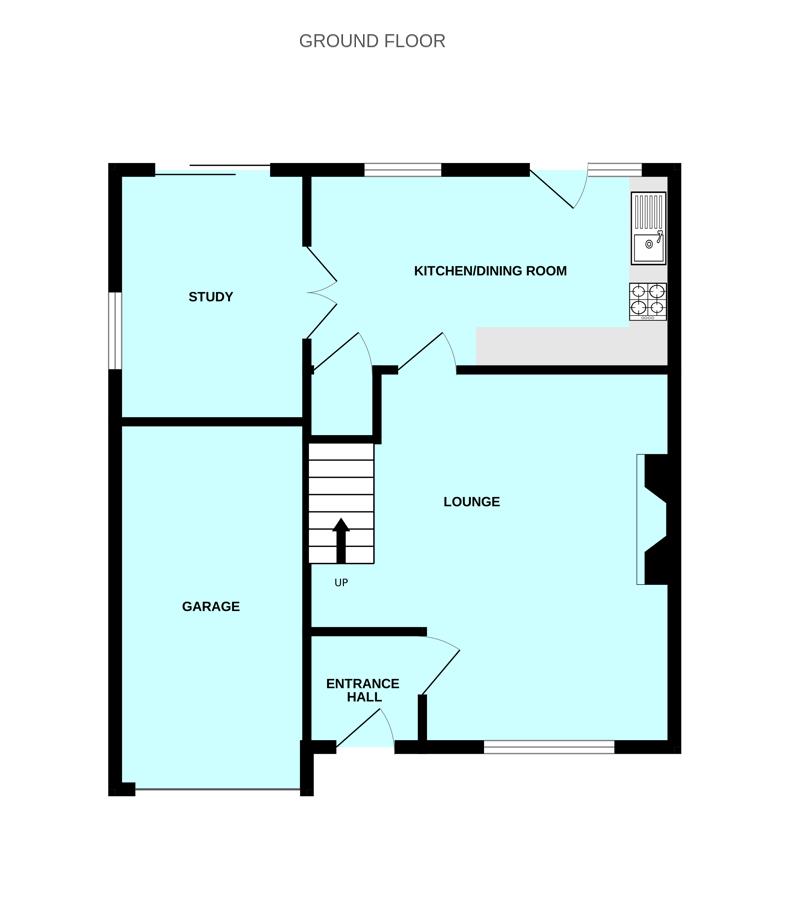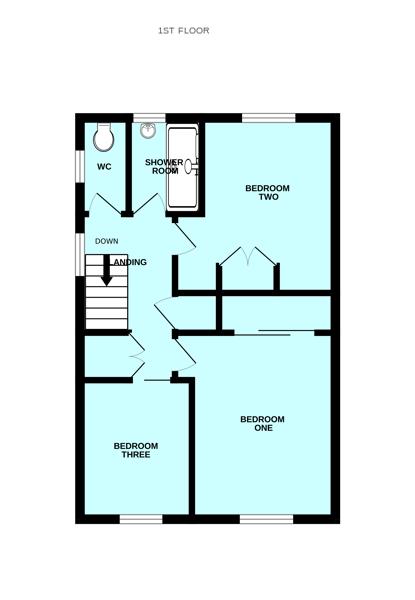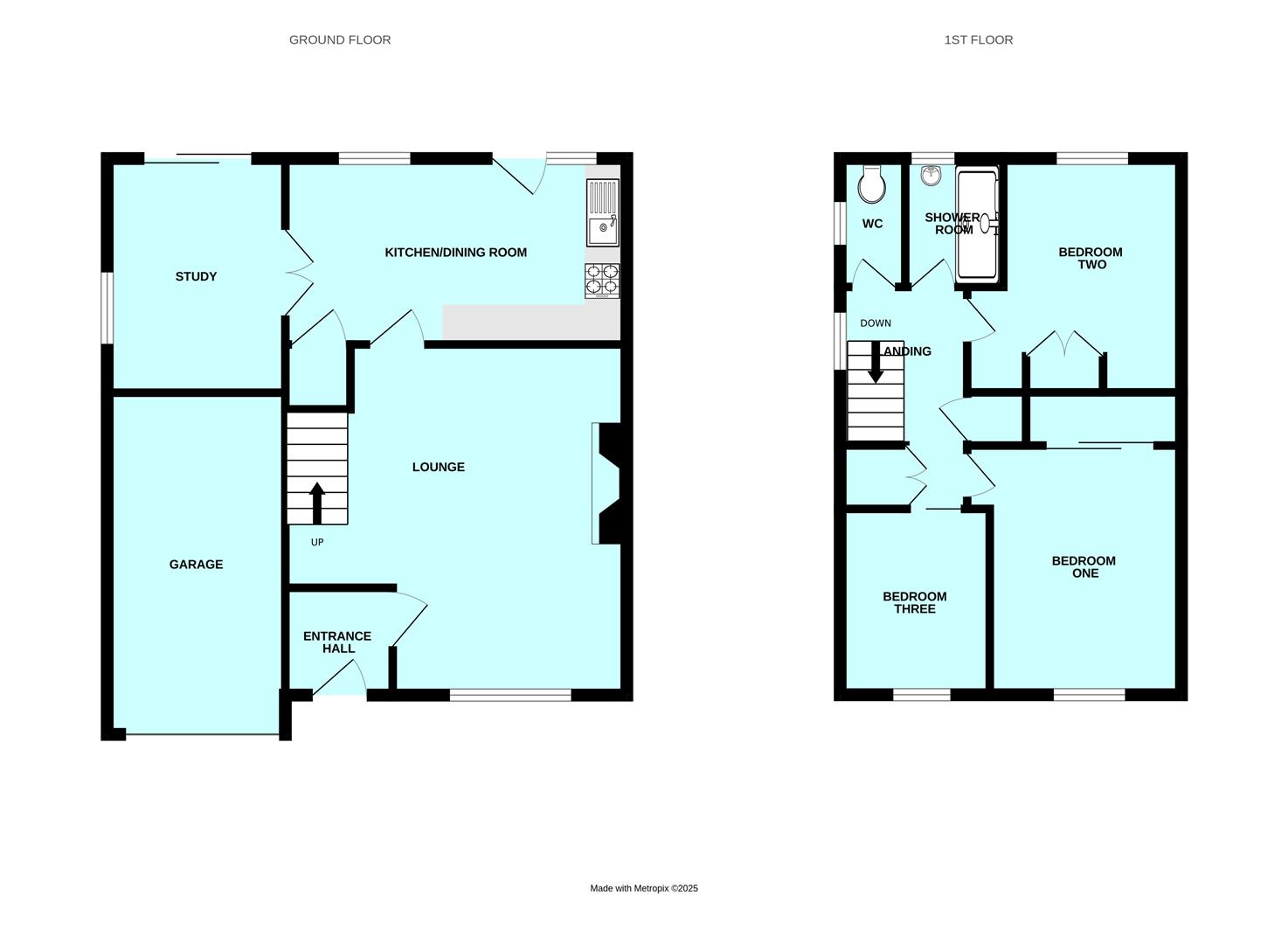- Link detached family home
- Lounge
- Kitchen/diner
- Study/snug
- 3 bedrooms
- Shower room
- Separate wc
- Rear garden with elevated terrace
- Garage & off-road parking
- Close to schools & local amenities
3 Bedroom Link Detached House for sale in Plymouth
Link-detached family home located in the popular area of Chaddlewood with accommodation comprising an entrance hallway, living room, kitchen diner, study/snug, 3 bedrooms, shower room & separate wc. Externally there is a single garage attached to the property with a driveway providing off-road parking for one vehicle, & there are gardens to the front & rear. The property also benefits from a sunny, elevated terraced area, accessed via a spiral staircase in the garden. Although the property is in need of some modernisation it has great potential & will make a wonderful family home.
Yealmpstone Close, Plympton, Plymouth Pl7 1Xl -
Accommodation - Composite uPVC door, with decorative glass panel inset, opening into the entrance hallway.
Entrance Hallway - 1.55 x 1.33 (5'1" x 4'4") - Built-in low-level shoe storage cupboard. Overhead storage cupboard. Door opening to the living room.
Living Room - 4.96 x 3.190 widening to 4.77 (16'3" x 10'5" widen - Gas fire with a tiled hearth, brick surround and wooden mantel. Wooden laminate flooring. uPVC double-glazed window to the front elevation. Wooden door opening to the kitchen. Stairs ascending to the first floor.
Kitchen/Diner - 4.77 x 2.62 (15'7" x 8'7") - Fitted with a matching range of base and wall-mounted units incorporating a roll-edged laminate worktop with inset 4-ring electric hob and a stainless-steel sink unit with mixer tap. Integrated gas oven with extractor hood over. Spaces for a washing machine and free standing fridge/freezer. Full-length uPVC double-glazed window to the rear elevation. uPVC double-glazed door to the rear elevation. Further uPVC double-glazed window to the rear elevation.
Study/Snug - 3.31 x 2.55 (10'10" x 8'4") - uPVC double-glazed window to the side elevation. uPVC double-glazed sliding patio doors to the rear elevation.
First Floor Landing - 3.22 x 1.78 (10'6" x 5'10") - Wooden doors providing access to the first floor accommodation. Storage cupboard. Over-stairs storage cupboard. Hatch with pull-down ladder to insulated loft with power.
Bedroom One - 3.69 x 2.71 (12'1" x 8'10") - Built-in wardrobes with sliding doors. uPVC double-glazed window to the front elevation.
Bedroom Two - 3.22 x 2.46 widening to 2.93 (10'6" x 8'0" widenin - Fixed wardrobe and wall-mounted storage cupboards/units. uPVC double-glazed window to the rear elevation.
Bedroom Three - 2.58 x 1.99 (8'5" x 6'6") - uPVC double-glazed window to the front elevation.
Shower Room - 1.72 x 1.41 (5'7" x 4'7") - Fully-tiled shower cubicle with mains-fed shower and sliding door and pedestal sink with mixer tap. Stainless-steel heated towel rail. Obscured uPVC double-glazed window to the rear elevation.
Separate Wc - 1.46 x 0.74 (4'9" x 2'5") - Close-coupled toilet with a recessed shelf behind and a built-in storage cupboard above. Obscured uPVC double-glazed window to the side elevation.
Single Garage - 5.01 x 2.77 (16'5" x 9'1") - Attached to the side of the property with an up-&-over door and housing a wall-mounted Worcester boiler. Power and lighting.
Outside - The property is approached via a driveway providing off-road parking for one vehicle, leading to 2 steps which ascend to the front door. To the front there is a small area of garden, bordered by mature hedging and a low-level brick wall. A path runs along the side of the property to a gate which opens to the rear garden. A patio area spans the back of the property and wraps around the side where a spiral staircase leads up to an elevated terraced area. The remainder of the garden is laid to lawn with a mature apple tree in the centre and a smaller patio area in one corner.
Council Tax Pcc - Plymouth City Council
Council Tax Band: C
Plympton Services - The property is connected to all the mains services: gas, electricity, water and drainage.
What3words - ///front.yards.noble
Property Ref: 11002701_33612278
Similar Properties
3 Bedroom End of Terrace House | £270,000
End-terraced property with accommodation briefly comprising an entrance hall, lounge, kitchen/dining room & conservatory...
2 Bedroom Semi-Detached Bungalow | Offers Over £265,000
Semi-detached bungalow situated in the Woodford area, with accommodation briefly comprising an entrance hall & a lounge/...
3 Bedroom Terraced House | £250,000
Period-style family home situated in the heart of the area, with accommodation briefly comprising an entrance porch & ha...
3 Bedroom Semi-Detached House | £280,000
Situated in a quiet cul-de-sac, conveniently located for the local playing fields, shops & schools, this well-presented...
3 Bedroom Semi-Detached House | £285,000
Extended semi-detached Truscott-built family home is situated in the heart of Plympton, with accommodation briefly compr...
3 Bedroom Link Detached House | Offers Over £290,000
This warm, spacious, welcoming family home is situated in the Yealmpstone Farm area of Plympton, close to local schools...

Julian Marks Estate Agents (Plympton)
Plympton, Plymouth, PL7 2AA
How much is your home worth?
Use our short form to request a valuation of your property.
Request a Valuation
