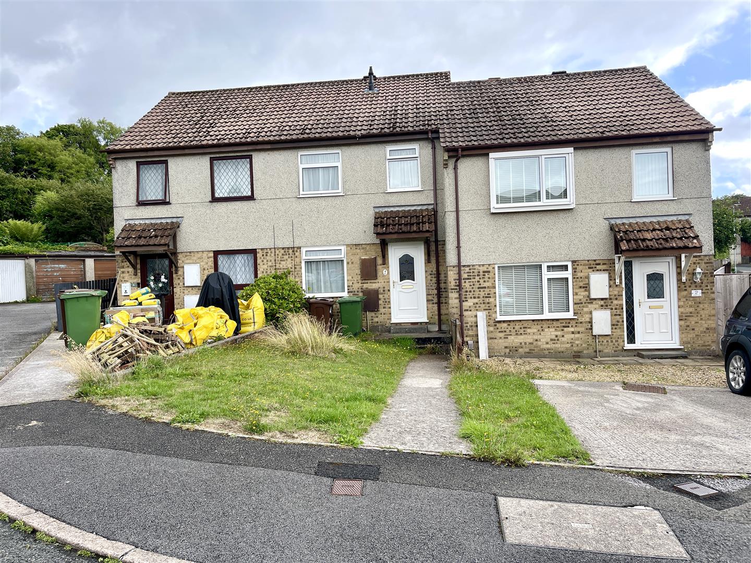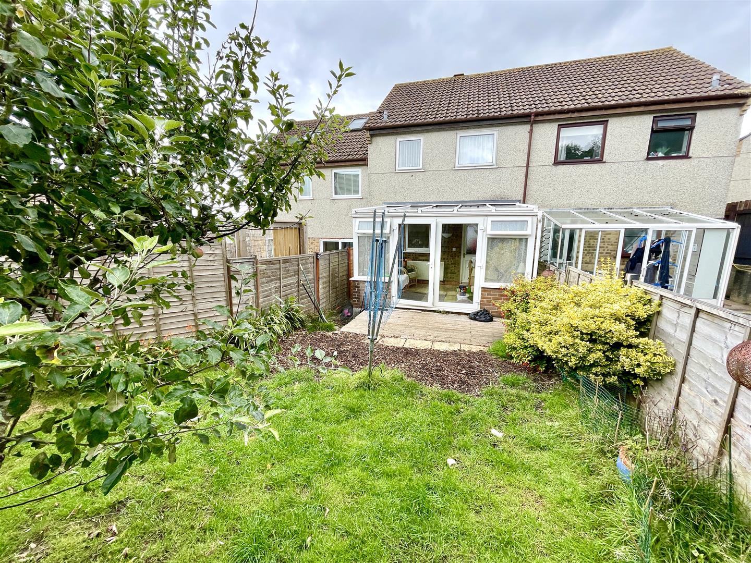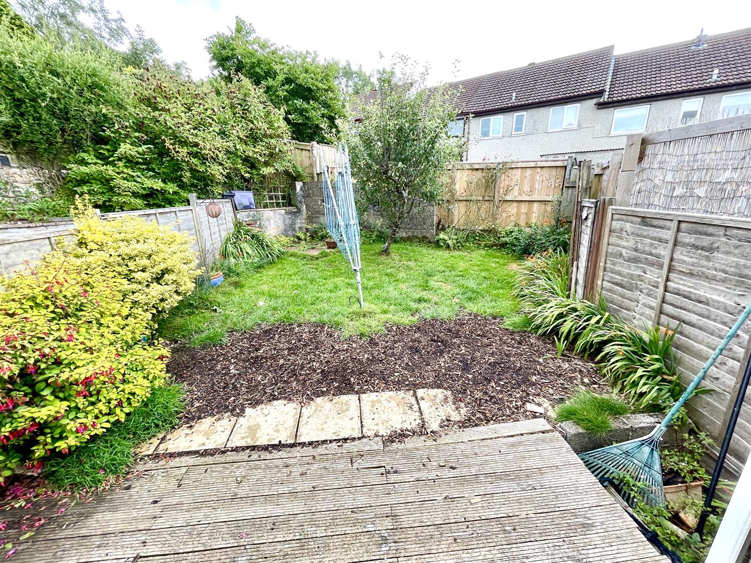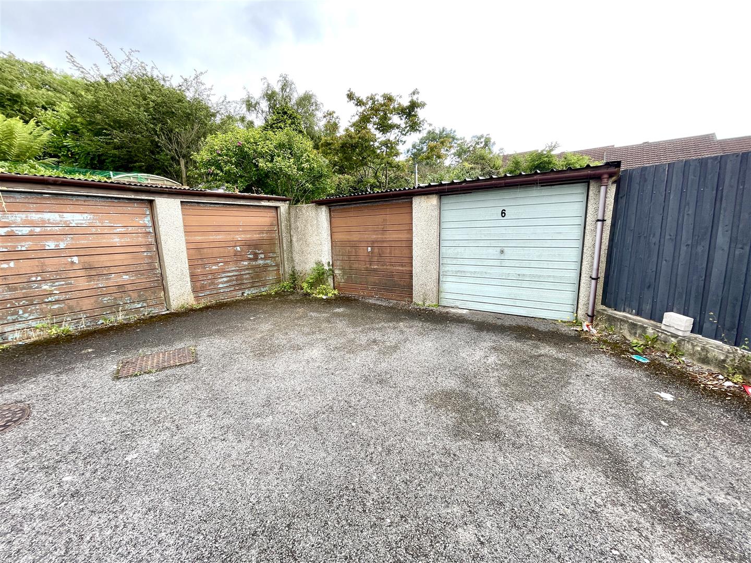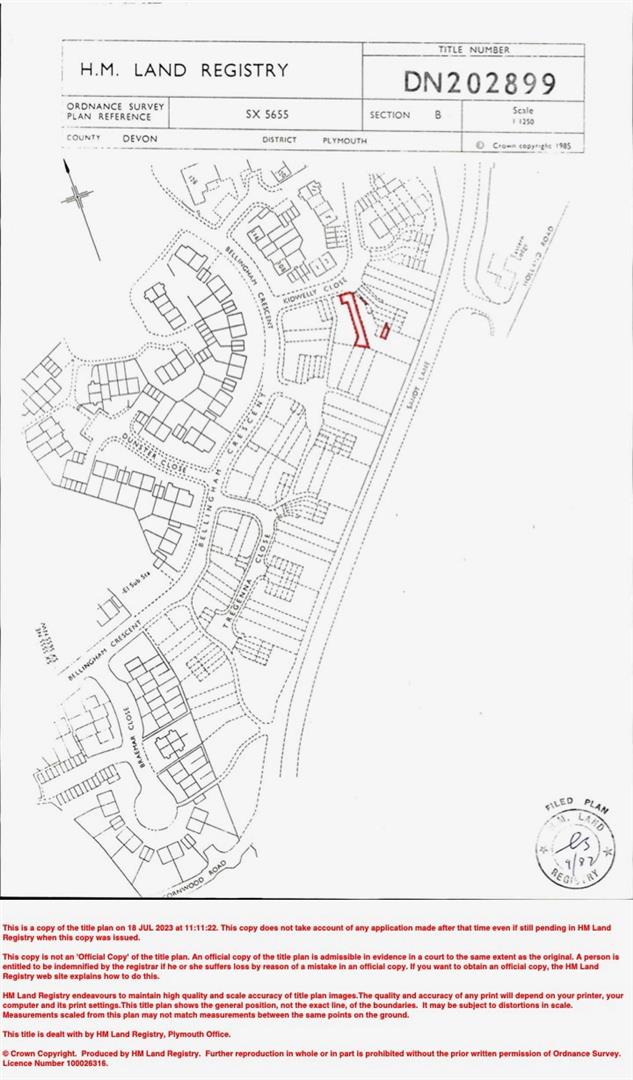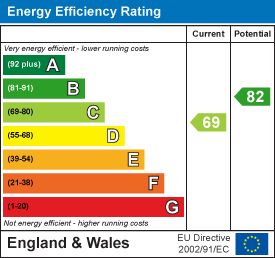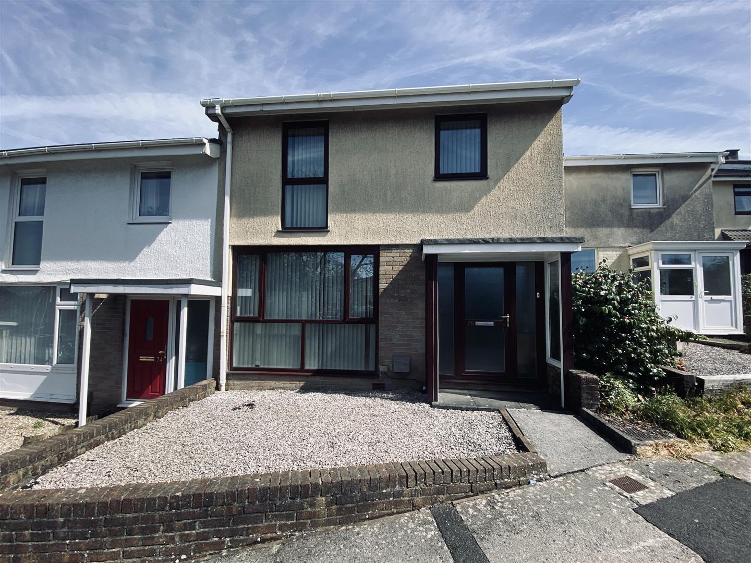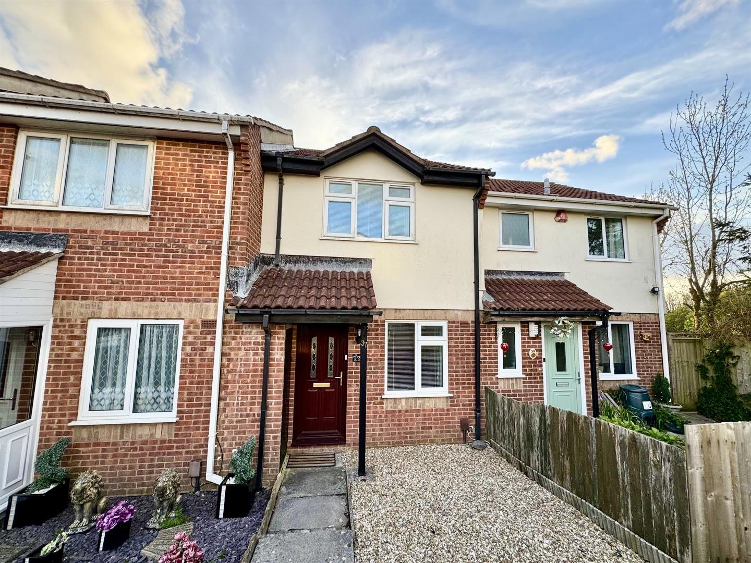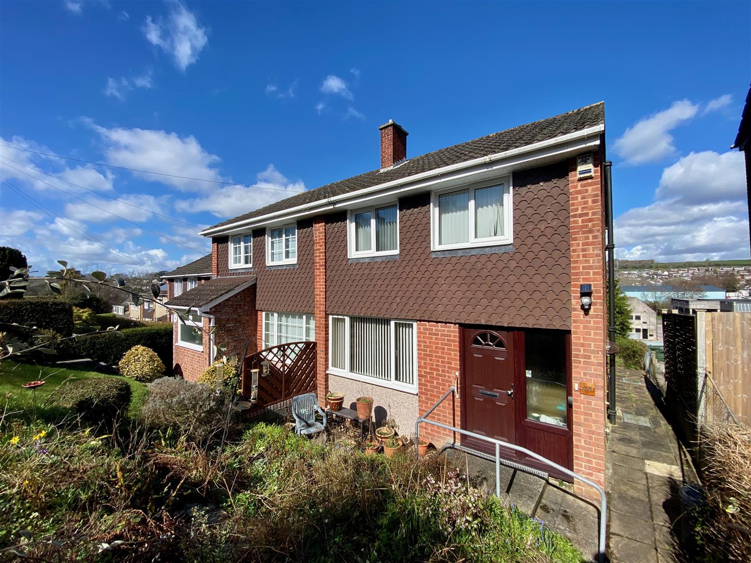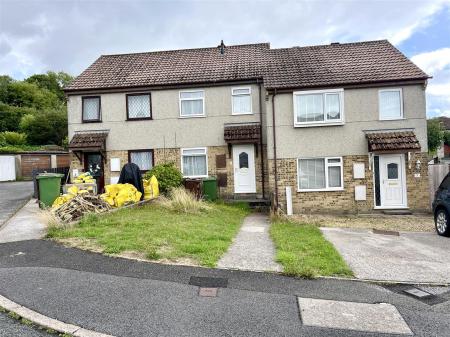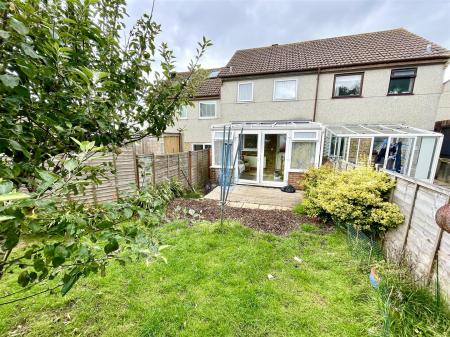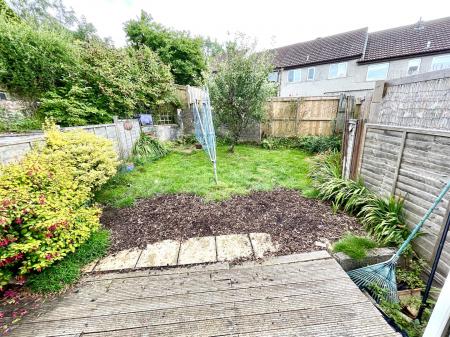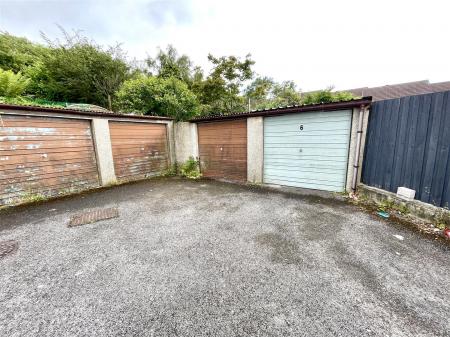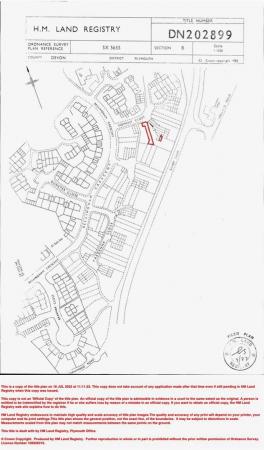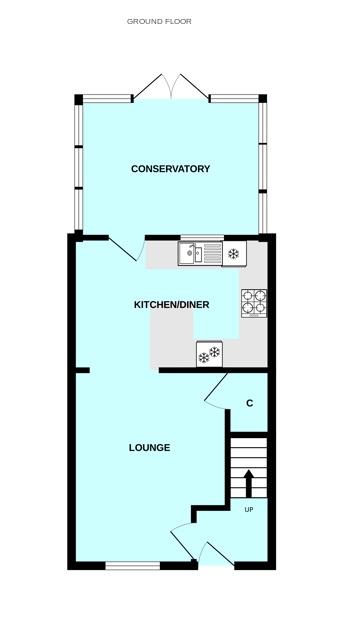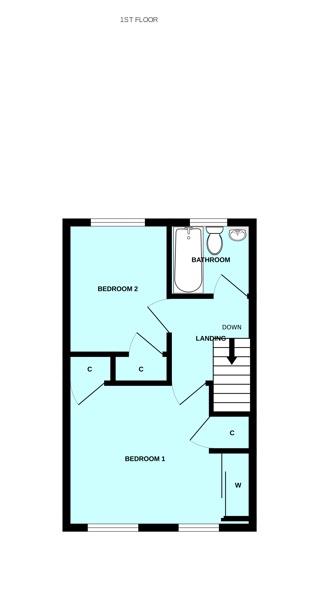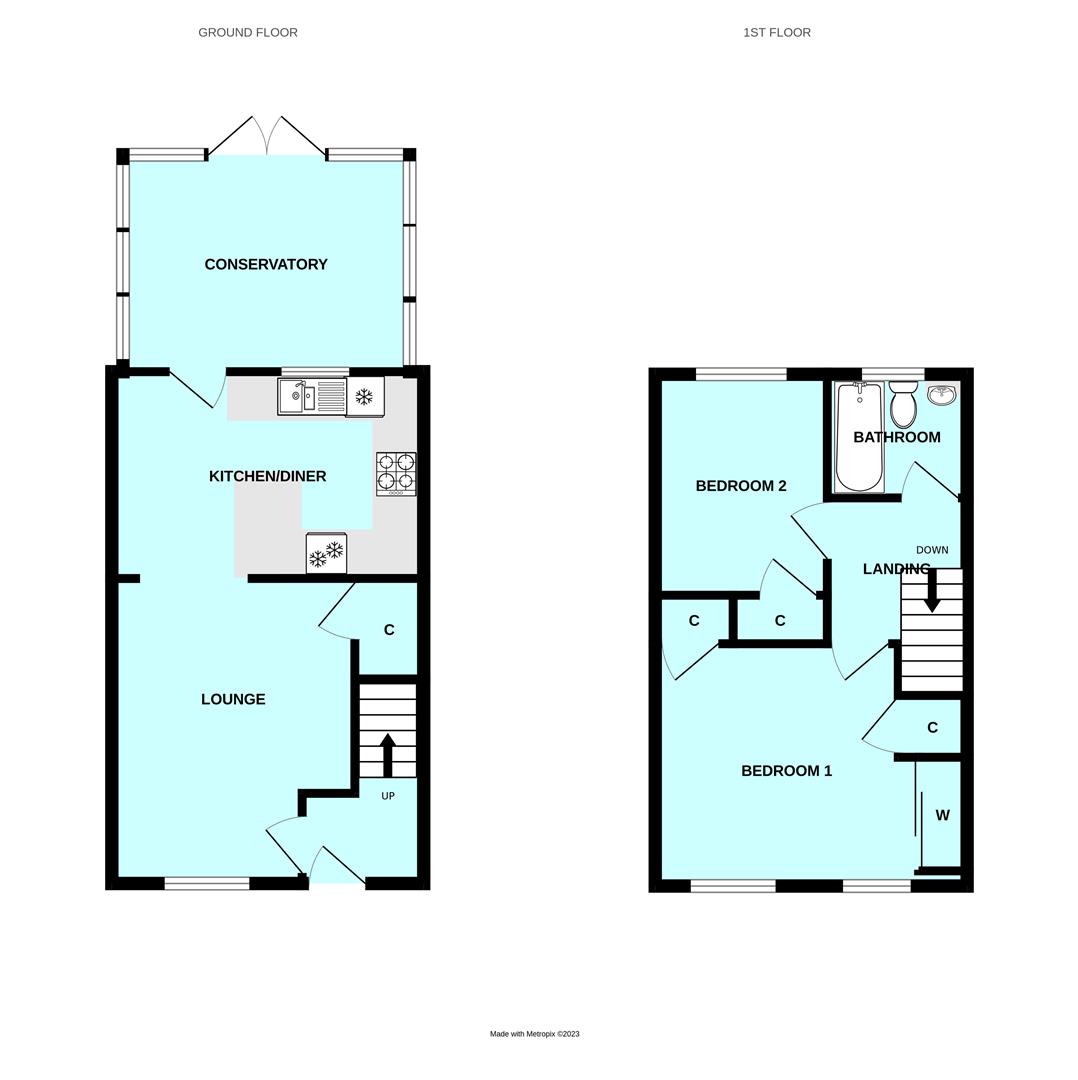- Modern mid-terraced house with no onward chain
- Rectangular shaped plot
- Lounge & kitchen/dining room
- Spacious conservatory
- 2 good-sized bedrooms
- Family bathroom
- Double glazing & gas central heating
- Front & rear gardens
- Private parking space to the right
- Single garage in nearby block
2 Bedroom Terraced House for sale in Plymouth
Modern-built mid-terraced 2-storey house that has been rented out for some years. The well-proportioned accommodation comprises a generous-sized lounge, good-sized kitchen/dining room, spacious conservatory, 2 bedrooms & bathroom. Gas central heating & double-glazing. Front garden & enclosed rear garden. Private parking space to the right & single-sized garage.
Kidwelly Close, Plympton, Pl7 2Fl -
Accommodation - Storm porch. uPVC part double-glazed front door opening into the hall.
Hall - Staircase rising to the first floor. Door opening into the lounge.
Lounge - 4.11m x 3.28m max (13'6 x 10'9 max) - Window to the front. Coved ceiling. Dado rail. Under-stairs cupboard. Wide archway into the kitchen/dining room.
Kitchen/Dining Room - 4.22m x 2.79m (13'10 x 9'2) - Window to the rear. Panelled part double-glazed door. Fitted with a range of base and wall-mounted units with roll-edged work surfaces, Whirlpool 4-ring gas hob with extractor hood over, and inset one-&-a-half bowl stainless-steel sink unit with tiled splash backs. Integrated Belling oven. Integrated fridge and freezer. Space and plumbing suitable for automatic dishwasher. Door opening into the conservatory.
Conservatory - 3.86m x 2.92m max (12'8 x 9'7 max) - Low height wall surmounted by double-glazed windows to 3 sides. French doors overlooking and opening onto the rear garden.
First Floor Landing - Access hatch to the loft.
Bedroom One - 3.58m x 3.25m max (11'8" x 10'7" max) - 2 windows to the front elevation. Ceiling rose. Built-in wardrobe with mirror-fronted doors. Built-in over-stairs cupboard and shelved cupboard.
Bedroom Two - 3.00m x 2.31m (9'10 x 7'7) - Window to the rear. Built-in cupboard housing the boiler.
Bathroom - Fitted with a white modern suite comprising panelled bath with separate taps and wall-mounted electric Triton Ivory shower over, pedestal wash hand basin and close-coupled WC. Tiled walls and floor. Chrome ladder-style radiator. Double-glazed window to the rear.
Outside - Lawned front garden. Concrete parking space in front of adjoining property. To the rear there is a decked area with lawn beyond, fence and wall boundaries. Single-sized garage in nearby block.
Agent's Note - Plymouth City Council
Council Tax Band - B
Important information
Property Ref: 11002701_32471208
Similar Properties
3 Bedroom Terraced House | Offers Over £200,000
Terraced family home located in the Westfield area of Plympton & in need of modernisation. The accommodation comprises a...
2 Bedroom Terraced House | £200,000
Mid-terraced property in a popular cul-de-sac location. The accommodation briefly comprises a lounge, kitchen/diner, 2 b...
2 Bedroom Terraced House | £190,000
Terraced home, on a main bus route, being offered with no onward chain & accommodation briefly comprising an entrance po...
3 Bedroom Semi-Detached House | £210,000
Semi-detached family home, situated close to local schools & main bus routes & being offered with no onward chain. The p...
2 Bedroom Semi-Detached House | £210,000
Stunning semi-detached property tucked away in a cul-de-sac position within walking distance to the Ridgeway shopping ar...
3 Bedroom Semi-Detached House | £210,000
Semi-detached family home, in need of modernisation, with no chain. Situated within walking distance of the Ridgeway sho...

Julian Marks Estate Agents (Plympton)
Plympton, Plymouth, PL7 2AA
How much is your home worth?
Use our short form to request a valuation of your property.
Request a Valuation
