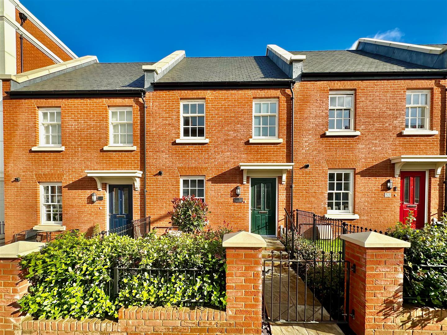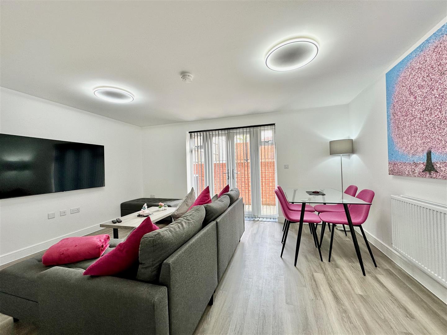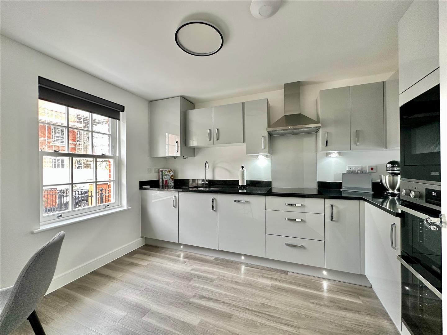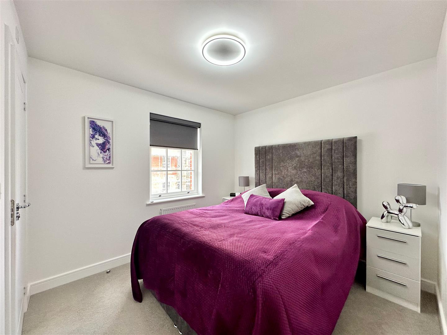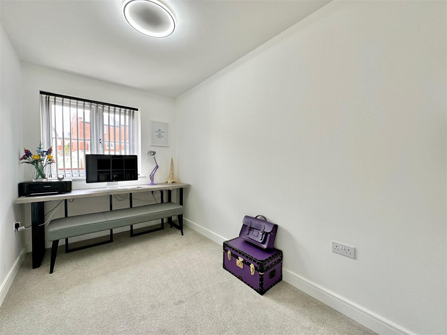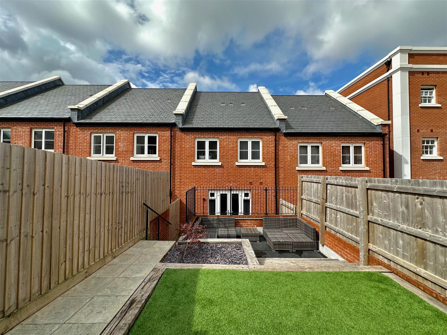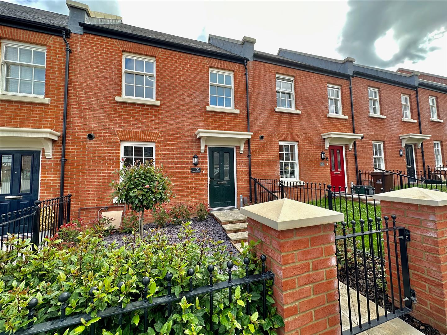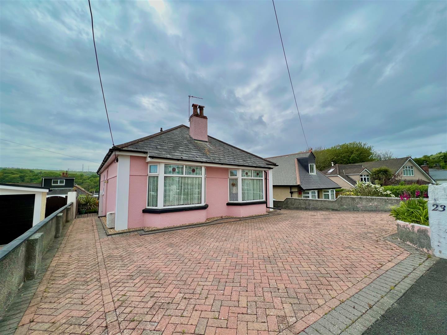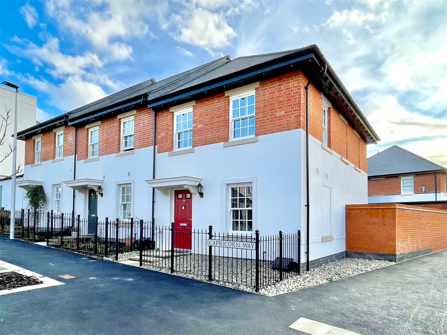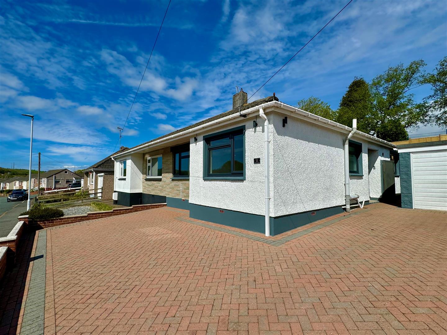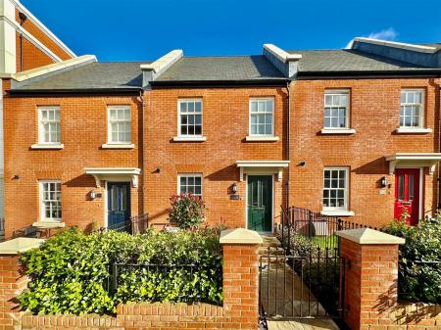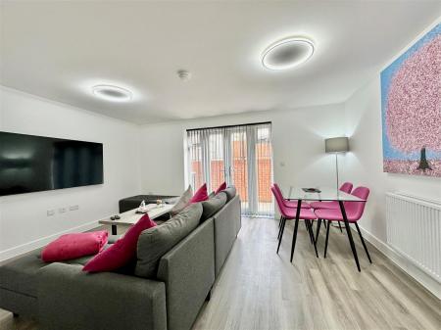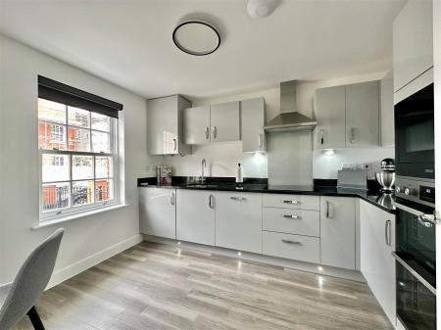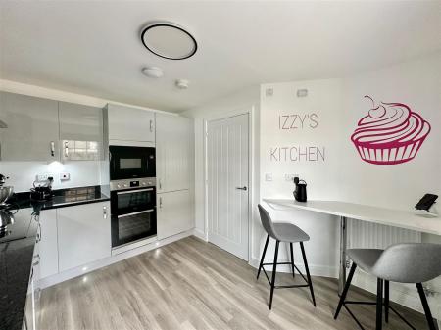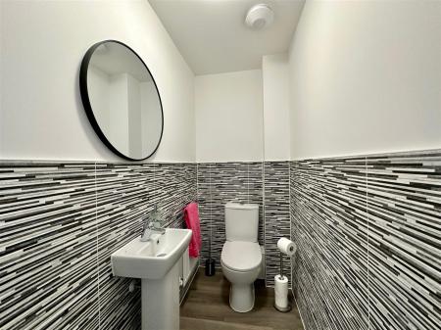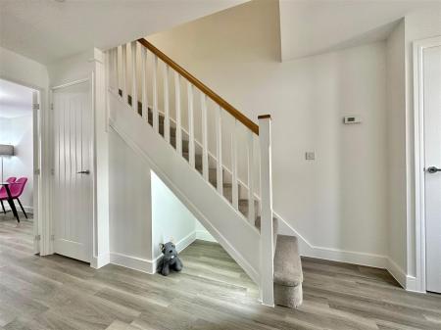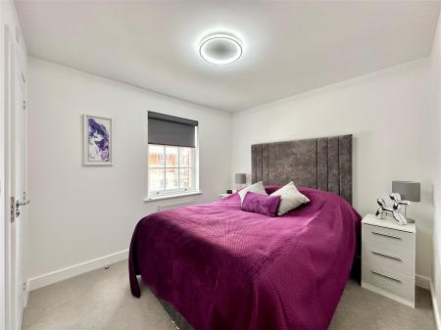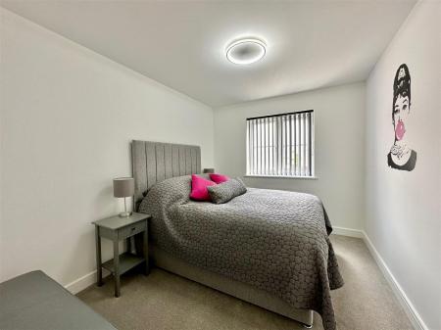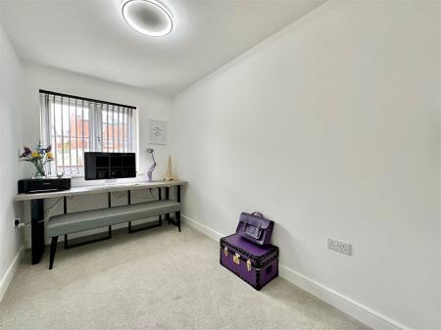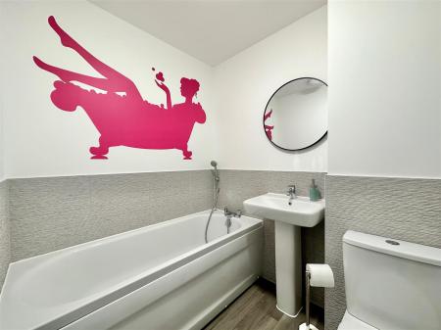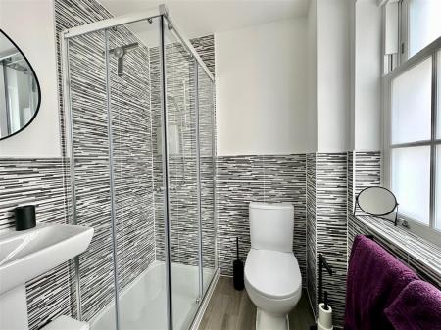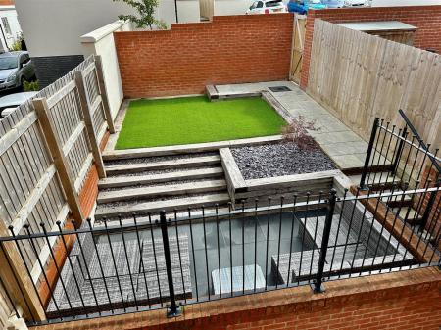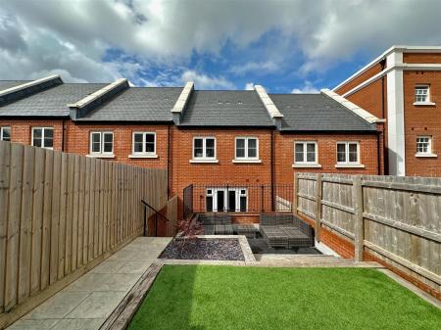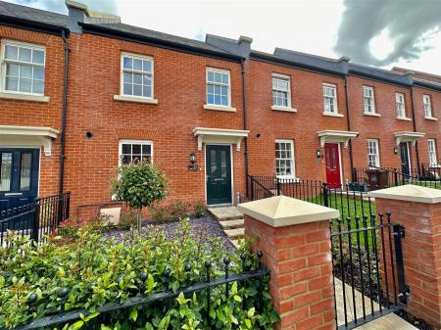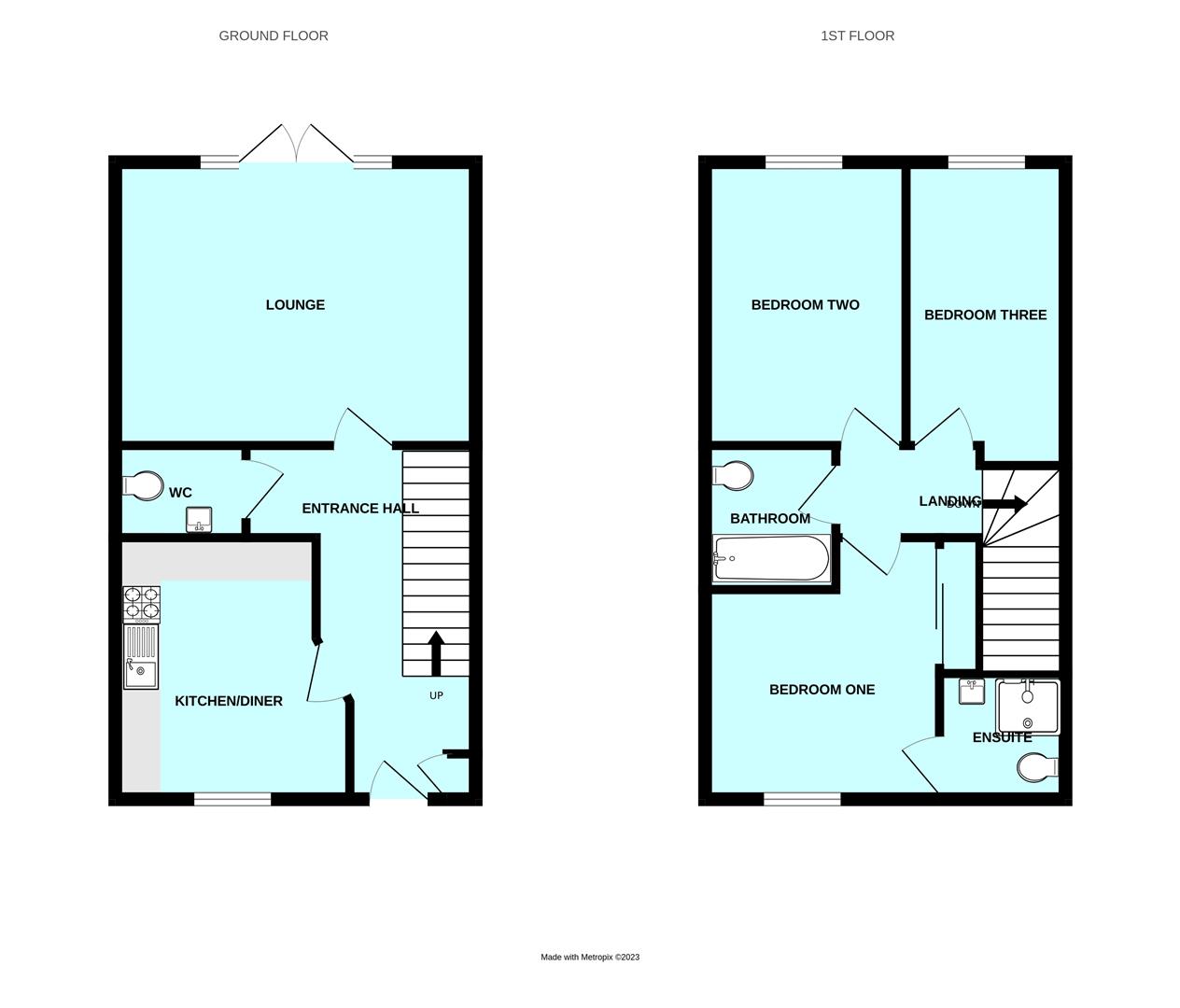- Modern mid-terraced house, beautifully-presented throughout
- Entrance hall & downstairs cloakroom/wc
- Lounge/dining room
- Kitchen/breakfast room
- 3 bedrooms
- Family bathroom & ensuite shower room
- Front & rear gardens
- Garage & parking
- Double-glazing & central heating
- No onward chain
3 Bedroom Terraced House for sale in Plymouth
Superbly-presented modern mid terraced house with accommodation briefly comprising an entrance hall, downstairs cloakroom/wc, full-width open-plan lounge/dining room leading to the garden plus a kitchen/breakfast room. On the first floor a landing provides access to 3 bedrooms, family bathroom & ensuite shower room to bedroom one. Externally there are landscaped front & rear gardens. Garage & parking. Double-glazing & central heating. No onward chain.
Ursa Gardens, Sherford, Pl9 8Gs -
Accommodation - Front door opening into the entrance hall.
Hall - 4.52m x 2.03m (14'10 x 6'8) - Providing access to the ground floor accommodation. Stairs ascending to the first floor. Under-stairs cupboard with shelving. Cupboard housing the electric meter and consumer unit. Inset ceiling spotlights.
Lounge/Dining Room - 4.70m x 3.68m (15'5 x 12'1) - An open-plan lounge/dining room running the full-width of the property. French doors with fitted blind to the rear elevation opening onto the garden.
Kitchen/Breakfast Room - 3.43m x 3.05m (11'3 x 10') - The kitchen/breakfast room is fitted with a range of modern base and wall-mounted cabinets with gloss fascias and contrasting polished granite work surfaces. Inset stainless-steel one-&-a-half bowl sink unit with a work-top mounted mixer tap. Built-in Zanussi double oven and grill. Zanussi microwave. Integral fridge and freezer. Integral Zanussi dishwasher. Integral Zanussi washer/dryer. Zanussi induction hob with a cooker hood and glass splash-back. Boiler concealed by matching cabinet. Breakfast bar. Window with fitted blind to the front elevation. Concealed work-top lighting. LED plinth lighting.
Downstairs Cloakroom/Wc - 1.83m x 1.02m (6' x 3'4) - Fitted with a wc and pedestal basin. Partly-tiled walls.
First Floor Landing - Providing access to the first floor accommodation. Loft access hatch.
Bedroom One - 3.66m to wardrobe rear x 2.77m (12' to wardrobe re - Recessed wardrobe with sliding mirrored doors. Window with fitted blind to the front elevation. Doorway leading into the ensuite shower room.
Ensuite Shower Room - 1.73m x 1.65m (5'8 x 5'5) - Comprising a shower cubicle, wc and pedestal basin. Partly-tiled walls. Obscured window to the front elevation.
Bedroom Two - 3.38m x 2.62m (11'1 x 8'7) - Window with fitted blind to the rear elevation.
Bedroom Three - 3.66m x 1.98m (12' x 6'6) - Window with fitted blind to the rear elevation.
Bathroom - 2.01m x 1.68m (6'7 x 5'6) - Comprising a bath, pedestal basin and wc. Wall-mounted chrome towel rail/radiator. Partly-tiled walls.
Garage - 5.82m x 2.92m (19'1 x 9'7) - Up-&-over door to the front elevation. Parking space in front of the garage.
Outside - To the front there is an enclosed garden laid to slate chippings. A paved pathway leads to the main front entrance. There is an outside light. The rear garden has been landscaped with areas laid to paving plus artificial grass. There is a rear access gate.
Council Tax - South Hams District Council
Council tax band C
Important information
Property Ref: 11002660_32719558
Similar Properties
2 Bedroom Detached Bungalow | Guide Price £280,000
Superbly located older-style double bay-fronted detached bungalow situated in this extremely popular location close to c...
4 Bedroom Semi-Detached House | £279,950
Extended semi-detached family home situated in a quiet tucked-away position within the cul-de-sac. The accommodation bri...
2 Bedroom Semi-Detached Bungalow | £279,950
Semi-detached bungalow in a superb position with accommodation comprising an entrance hall, lounge leading through to an...
3 Bedroom End of Terrace House | £290,000
Beautifully-presented end-terraced family home in a desirable position with accommodation comprising entrance hall, down...
2 Bedroom Semi-Detached Bungalow | £294,950
Superbly-presented semi-detached bungalow which has been refurbished throughout. The accommodation comprises an entrance...
4 Bedroom End of Terrace House | £295,000
Superbly-presented end-terraced house with beautiful accommodation throughout. The accommodation briefly comprises entra...

Julian Marks Estate Agents (Plymstock)
2 The Broadway, Plymstock, Plymstock, Devon, PL9 7AW
How much is your home worth?
Use our short form to request a valuation of your property.
Request a Valuation
