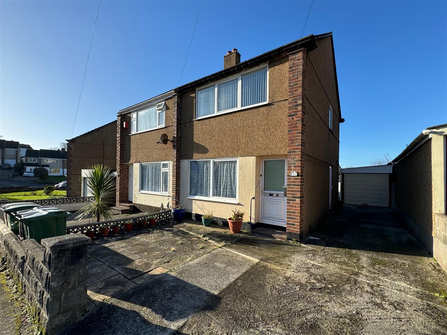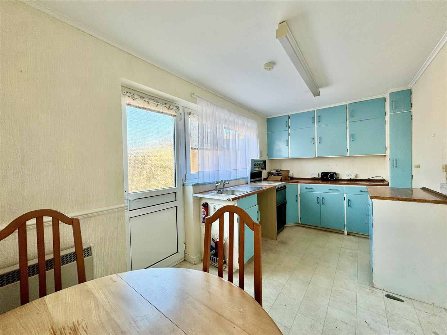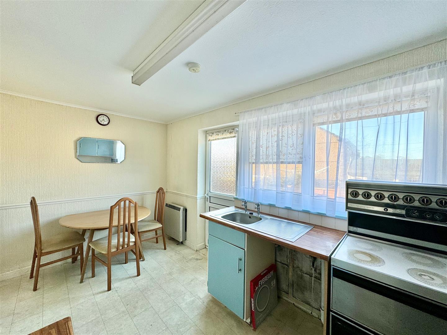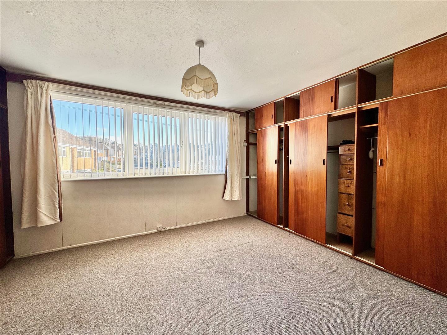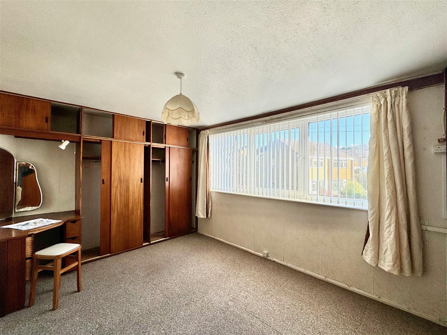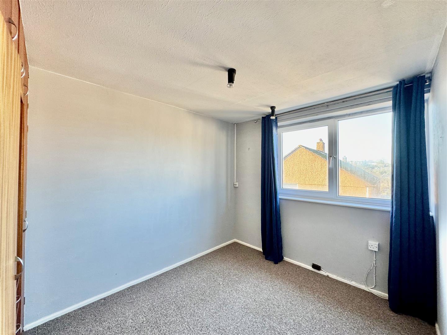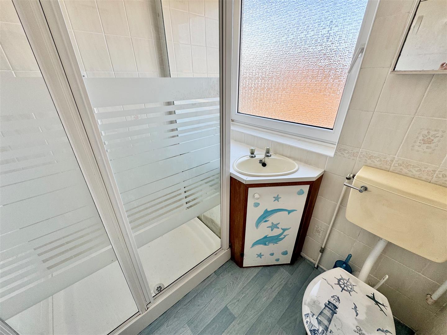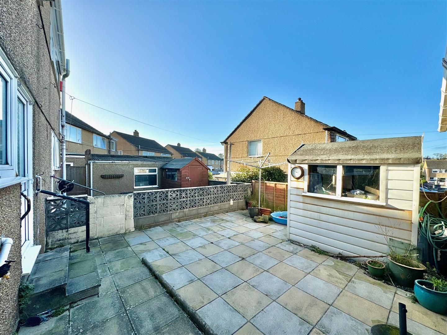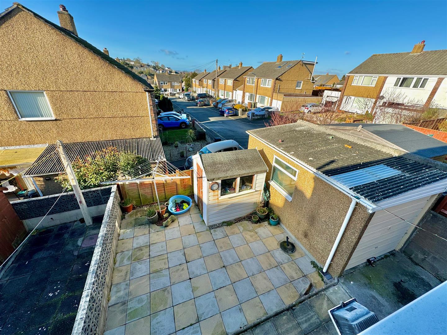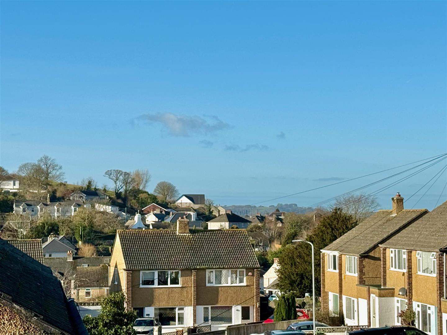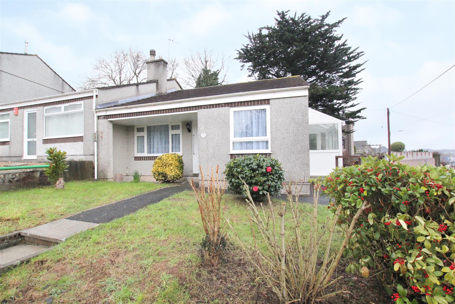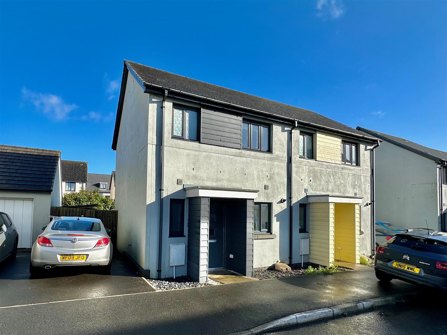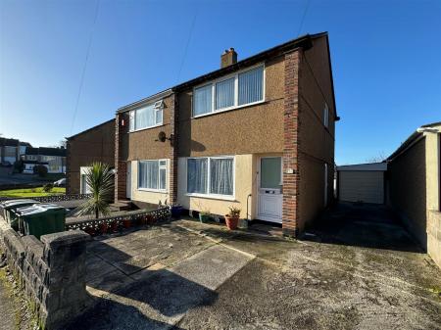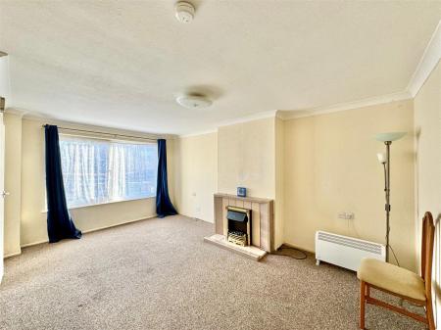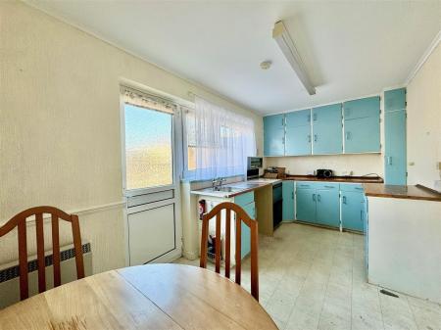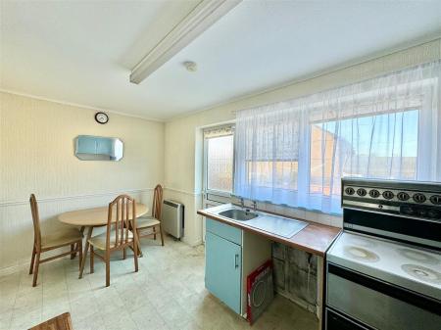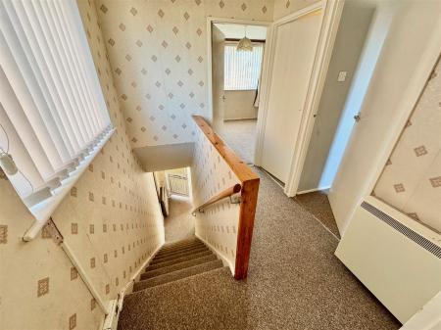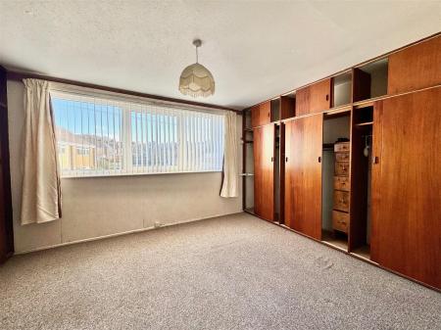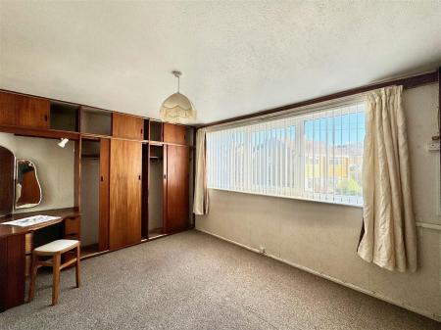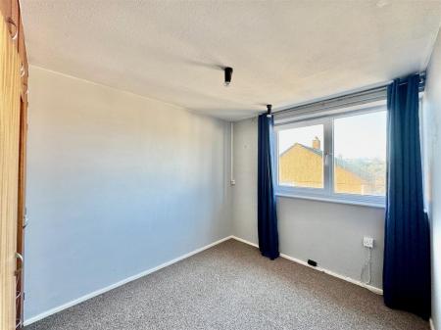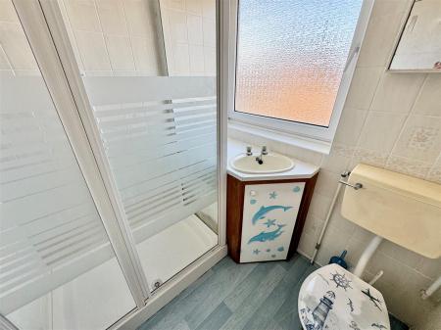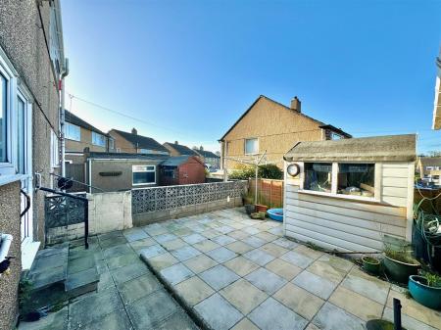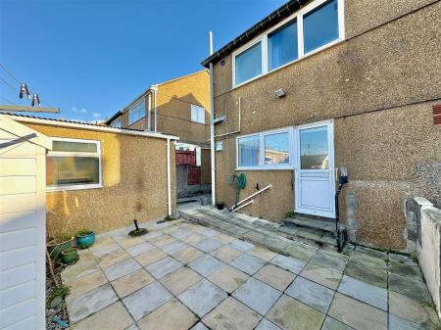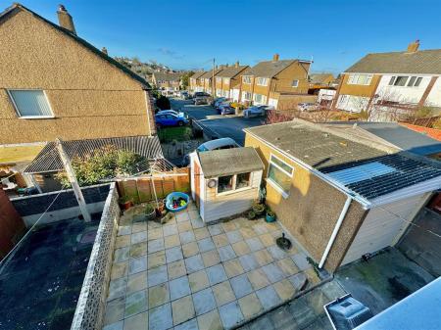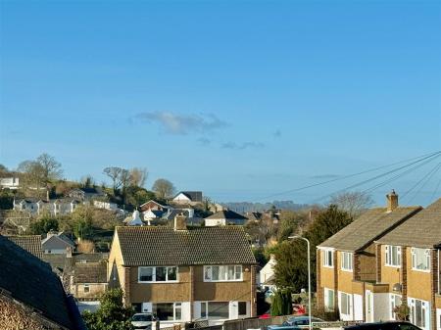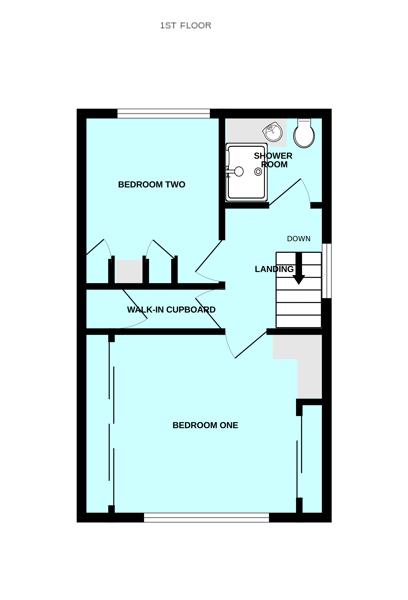- Semi-detached house
- Vacant possession with no onward chain
- Entrance hall
- Lounge & open-plan kitchen/dining room
- 2 bedrooms
- Bathroom
- Driveway & garage
- Front & rear gardens
- South-westerly facing rear gardens
- uPVC double-glazing & electric heating
2 Bedroom Semi-Detached House for sale in Plymouth
Semi-detached house situated in this highly popular central Plymstock location. The property is being sold with vacant possession & no onward chain. The accommodation needs updating & briefly comprises a hallway, lounge, open-plan kitchen/dining room, 2 bedrooms & bathroom. Drive & garage. Front & rear gardens with the rear garden enjoying a south-westerly aspect. uPVC double-glazing & electric heating.
Meadowside, Plymstock, Pl9 8Sb -
Accommodation - Front door opening into the hallway.
Hallway - Electric heater. Coat hooks. Staircase ascending to the first floor. Doorway opening into the lounge.
Lounge - 5.05m x 3.56m (16'7 x 11'8) - uPVC double-glazed window to the front elevation. Chimney breast with tiled fireplace. Electric heater. Doorway opening into the kitchen/dining room.
Kitchen/Dining Room - 4.52m x 2.31m (14'10 x 7'7) - An open-plan room running the full-width of the property with ample space for dining table and chairs. Base and wall-mounted kitchen cabinets with work surfaces. Stainless-steel single drainer sink unit. Space for free-standing appliances. Electric heater. Window to the rear elevation. Doorway leading to the rear garden.
First Floor Landing - Providing access to the first floor accommodation. Loft hatch. Electric heater. Window to the side elevation.
Bedroom One - 4.52m x 3.25m (14'10 x 10'8) - A generous double bedroom running the full-width of the property. Built-in wardrobes, cupboards and dressing table. Window with fitted blind to the front elevation.
Bedroom Two - 3.23m x 2.54m (10'7 x 8'4) - Window to the rear elevation with nice views towards Burrow Hill. Built-in wardrobes and cupboards.
Bathroom - 1.88m x 1.65m (6'2 x 5'5) - Comprising a double-sized shower, basin with storage beneath and wc. Bathroom cabinet. Fully-tiled walls. Obscured window to the rear elevation.
Walk-In Cupboard - 2.49m x 0.84m (8'2 x 2'9) - Leading to the airing cupboard housing the hot water cylinder.
Garage - A detached single garage with an up-&-over style door to the front elevation. Window to the side elevation.
Outside - A driveway runs alongside the house leading to the garage and providing parking. The front garden is paved for ease of maintenance. Outside storage cupboard. To the rear the south-westerly facing garden is laid to paving. There is an outside shed and an outside tap.
Council Tax - Plymouth City Council
Council tax band C
Important information
Property Ref: 11002660_32857386
Similar Properties
Garden Park Close, Elburton, Plymouth
3 Bedroom Semi-Detached Bungalow | £220,000
Semi-detached bungalow in the popular village of Elburton with 2/3 bedroom accommodation recently re-decorated & carpete...
3 Bedroom Terraced House | £219,950
Older-style mid-terraced house, situated within a quiet enclave, with lovely views over the local bowling green. Briefly...
2 Bedroom Semi-Detached House | £219,950
Nicely-presented semi-detached house with open-plan ground floor accommodation comprising a kitchen/lounge/dining room &...
3 Bedroom Terraced Bungalow | £229,950
Mid-terraced bungalow situated in this highly popular development. This particular property is in a lovely position near...
3 Bedroom End of Terrace House | £230,000
Spend time in viewing this refurbished end-terraced property offering unique accommodation laid out over 3 levels. The a...
2 Bedroom Semi-Detached Bungalow | £239,950
An ideally situated semi-detached bungalow located in this highly popular location close to central Plymstock. The accom...

Julian Marks Estate Agents (Plymstock)
2 The Broadway, Plymstock, Plymstock, Devon, PL9 7AW
How much is your home worth?
Use our short form to request a valuation of your property.
Request a Valuation
