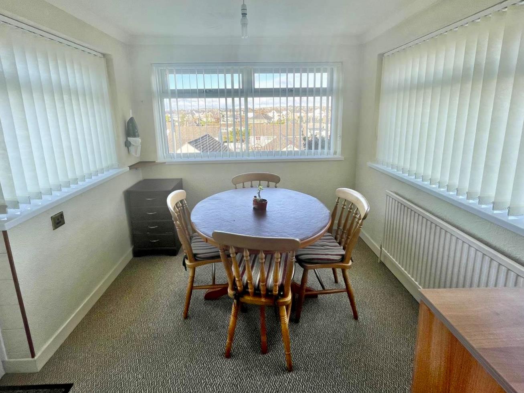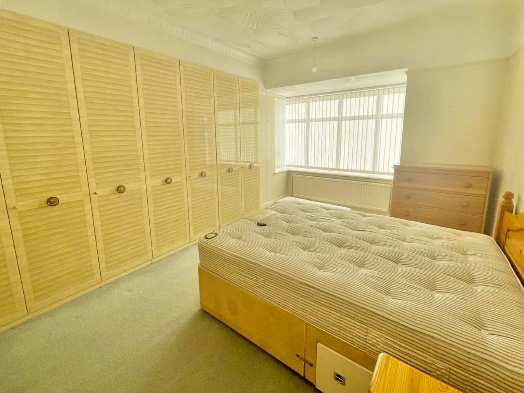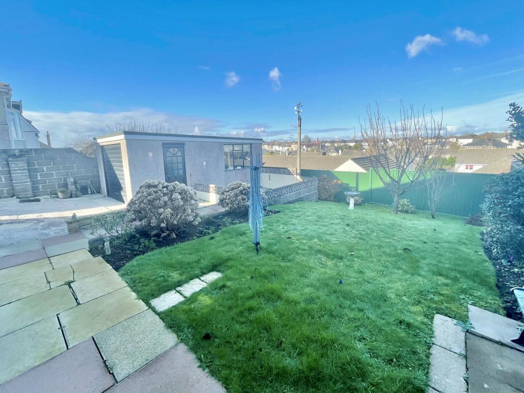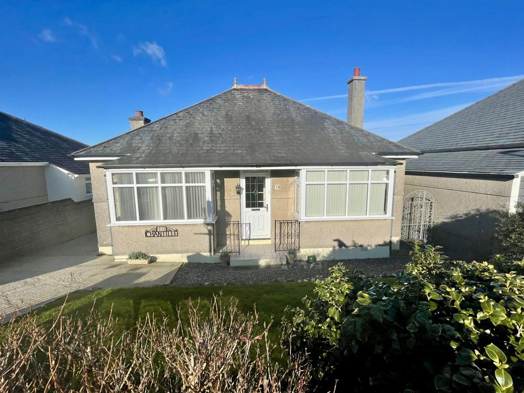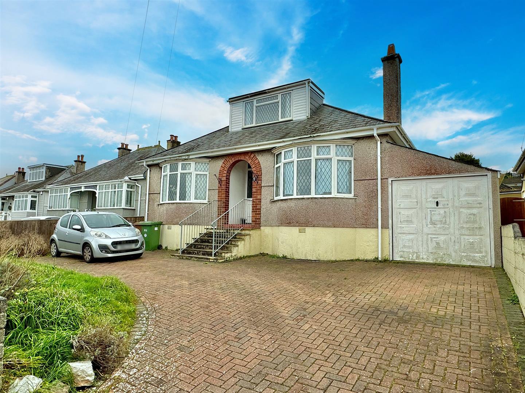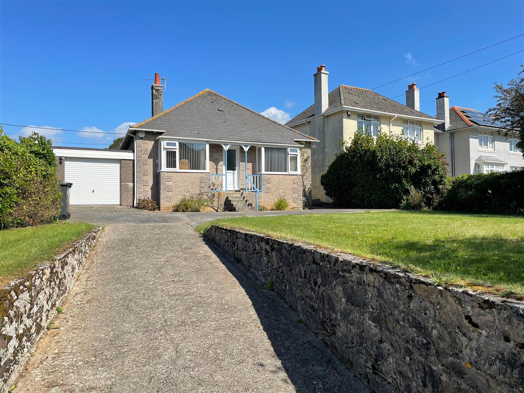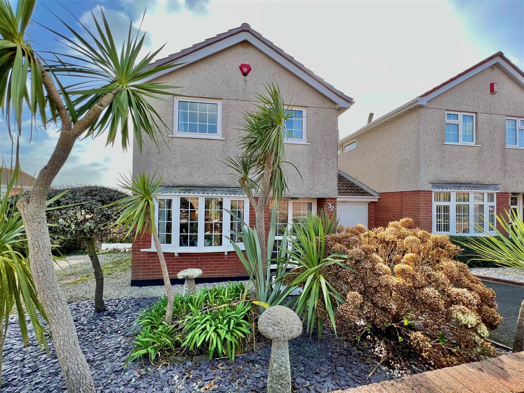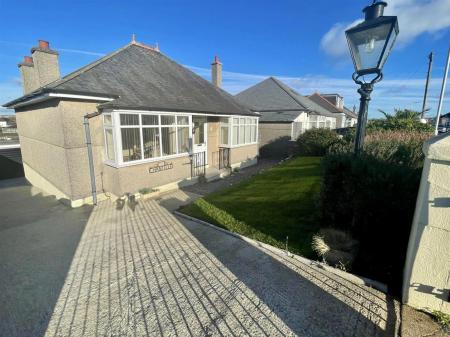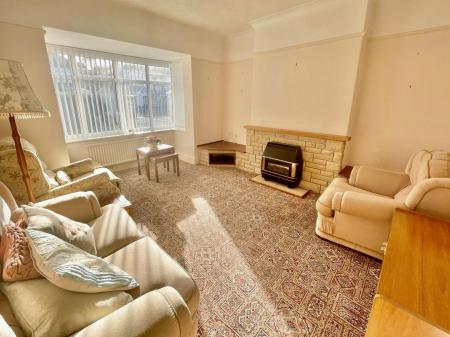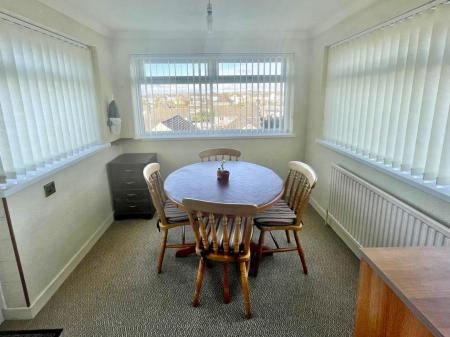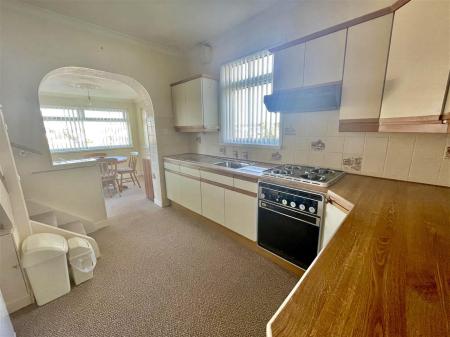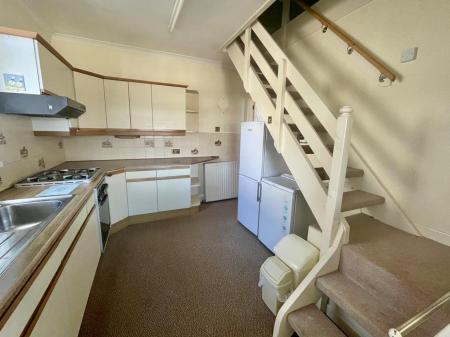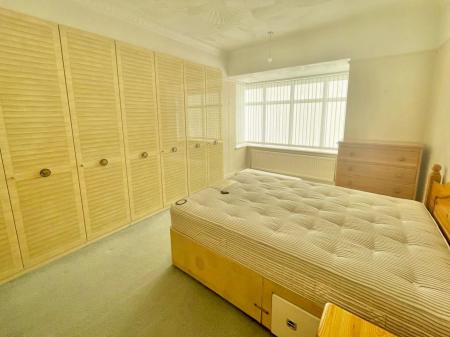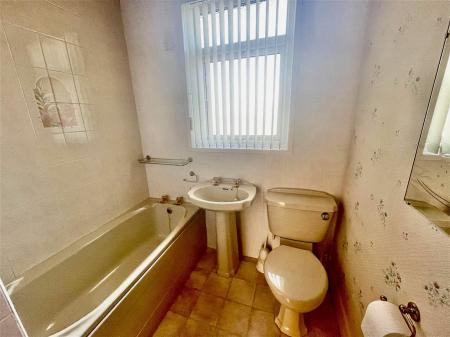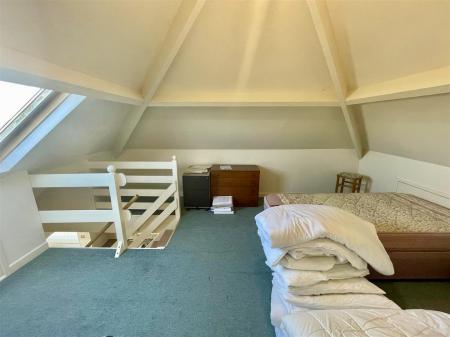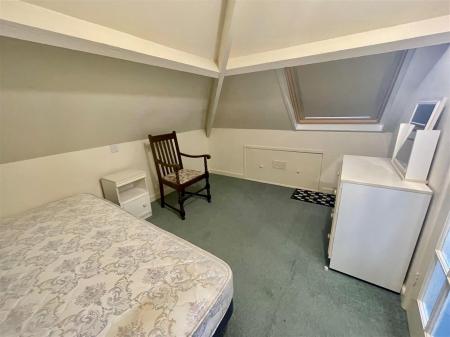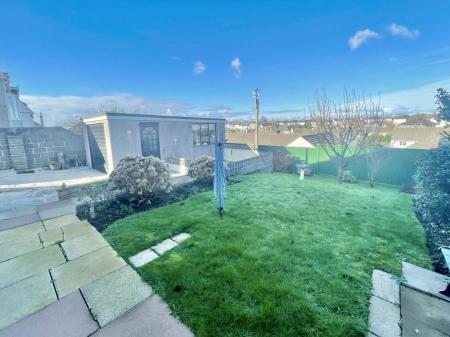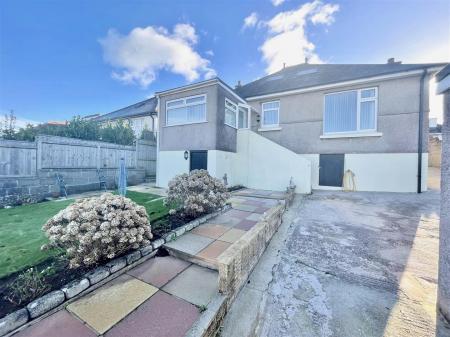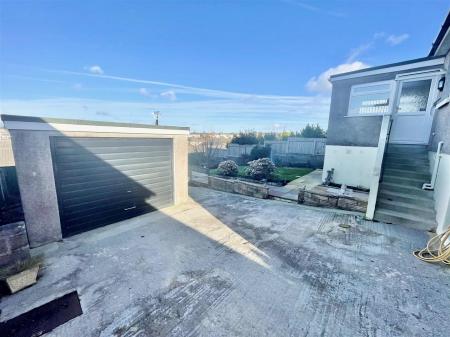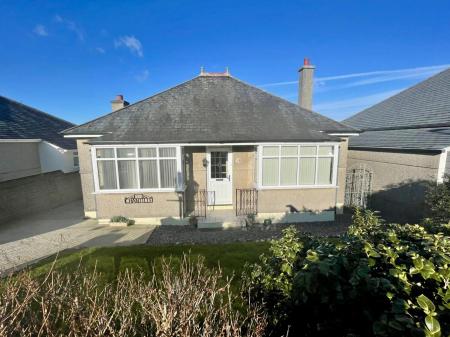- Delightful older-style detached bungalow
- Very popular central Plymstock location
- No onward chain
- Flexible use accommodation
- 2 ground floor double bedrooms
- 2 utilised loft areas
- Kitchen with adjoining dining area & separate lounge
- Bathroom & useful utility
- Driveway, parking & detached garage
- Front & rear gardens
3 Bedroom Detached Bungalow for sale in Plymouth
Lovely older-style detached bungalow located in the heart of Plymstock being sold with no onward chain. The accommodation is flexible in its use & is currently laid out as a lounge, kitchen with dining area, 2 ground floor bedrooms & bathroom. Accessed via the stairs in the kitchen are 2 utilised loft areas. Useful cellar space & utility. Double-glazing & gas central heating. Front & rear gardens. Driveway extending down the side of the property to the detached garage.
Berry Park Road, Plymstock, Pl9 9Ag -
Accommodation - Access to the property is gained via the uPVC part double-glazed entrance door leading to the entrance vestibule.
Entrance Vestibule - Part glazed inner door leading into the entrance hall.
Entrance Hall - Doors providing access to the accommodation.
Lounge - 4.41 into the bay x 3.82 (14'5" into the bay x 12' - Double-glazed square bay window to the front elevation. Stone fireplace and hearth with inset 'Living Flame' gas fire (disconnnected).
Bedroom One - 4.70 into the bay x 3.48 to wardrobe rear (15'5" i - Double-glazed bay window to the front elevation. Along one wall are a range of fitted wardrobes with storage and hanging space.
Bedroom Two - 3.82 into the alcove x 3.64 (12'6" into the alcove - Feature fireplace. Built-in display unit and storage cupboard to alcove. Double-glazed window to the rear elevation with outlook across local rooftops and the surrounding Plymstock district.
Bathroom - 2.24 x 1.88 (7'4" x 6'2") - Fitted with a coloured suite comprising a panel bath, separate shower cubicle with folding shower screen door, tiled area surround and shower unit with spray attachment, pedestal wash basin and low level wc. Obscured double-glazed window to the rear elevation.
Kitchen - 2.53 x 2.46 incl kitchen units (8'3" x 8'0" incl k - Series of matching eye-level and base units with rolled-edge work surfaces and tiled splash-backs. Inset single drainer single bowl sink unit. Inset 4-ring gas hob with an electric oven beneath. Turning staircase rising to the utilised loft. Opening leading into the dining area.
Dining Area - 2.53 x 2.46 (8'3" x 8'0") - Windows to 3 elevations with outlook across local rooftops and the surrounding Plymstock district. Part double-glazed door providing access to steps which lead down to the garden.
Utilised Loft Area 1 - 3.48 x 2.52 taken at a height of 1.5 (11'5" x 8'3" - Accessed from the open-tread stairs in the kitchen. Sloping ceilings to 3 elevations. Velux-style double-glazed window to the rear elevation. Eaves storage access. Doorway leading into the second area.
Utilised Loft Area 2 - 3.22 x 2.20 taken at a height of 1.5 (10'6" x 7'2" - Sloping ceilings to 3 elevations. Velux-style double-glazed window to the rear elevation. Eaves storage.
Garage - 6.29 x 3.45 (20'7" x 11'3") - Up-&-over door to the front elevation. Power and lighting.
Utility - 2.54 x 2.47 with a reduced head height of 1.74 (8' - Located beneath the dining area. Low level toilet. Space and plumbing for a washing machine. Power and lighting. Gas boiler.
Outside - The property is approached via double gates leading to the sloped drive providing off-road parking and access down to the garage. The front garden has a lawned section with mature shrubs bordering. A gravel path leads to the main front entrance. The path continues down the far side of the bungalow to a gate which in turn provides access to the rear garden. Outside cold tap. Door leading to the useful cellar access and storage. The rear garden is enclosed by block-walling and fencing and the majority of the garden is laid to lawn. There are a number of trees and flowering plants.
Council Tax - Plymouth City Council
Council tax band D
Important information
Property Ref: 11002660_32826378
Similar Properties
3 Bedroom Detached Bungalow | £349,950
Detached dormer bungalow situated in this highly popular position with accommodation briefly comprising a hallway, bay-f...
4 Bedroom Semi-Detached House | £325,000
Reverse-level semi-detached family home situated in this highly popular position with fantastic far-reaching views towar...
3 Bedroom Detached Bungalow | £325,000
Located on a great-sized level plot is this older-style detached bungalow offering potential for development subject to...
3 Bedroom Detached House | Guide Price £350,000
Superbly situated detached home in this highly popular position within Elburton. The house occupies a corner plot with g...
3 Bedroom Detached Bungalow | £350,000
Superbly-presented older-style detached bungalow in a lovely position enjoying an exceptional level rear garden. The acc...
3 Bedroom Detached Bungalow | £350,000
An excellent opportunity to acquire this older-style double bay-fronted detached bungalow in a very popular position set...

Julian Marks Estate Agents (Plymstock)
2 The Broadway, Plymstock, Plymstock, Devon, PL9 7AW
How much is your home worth?
Use our short form to request a valuation of your property.
Request a Valuation


