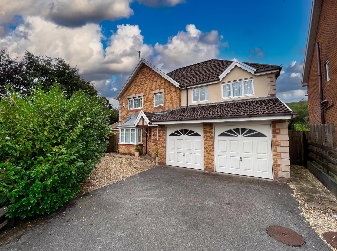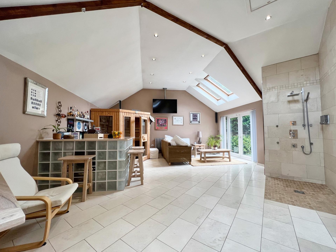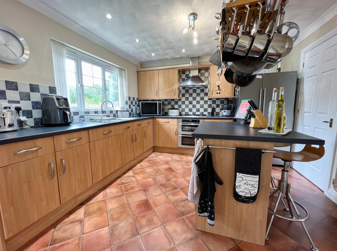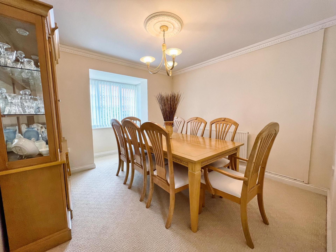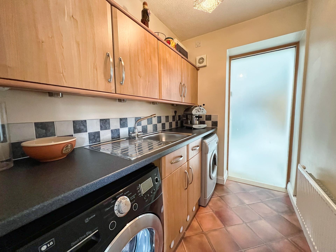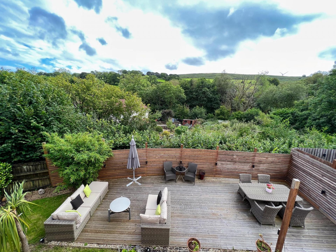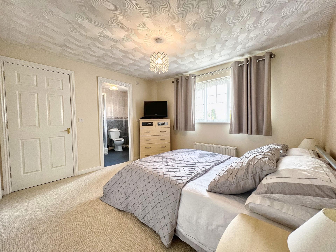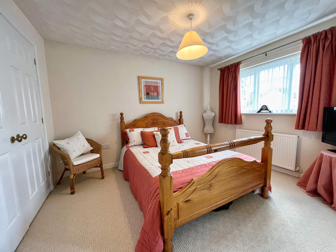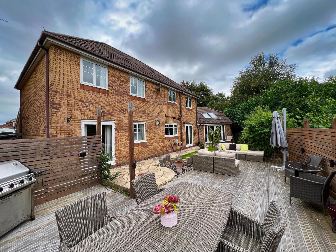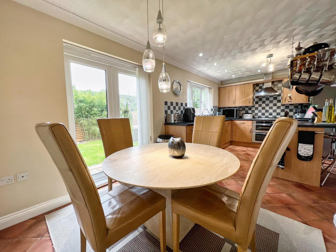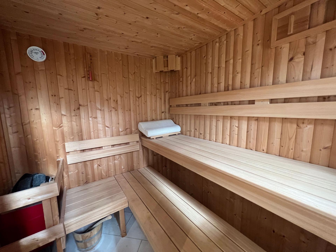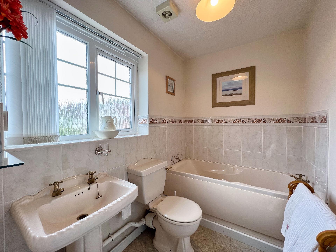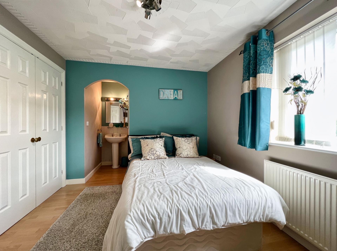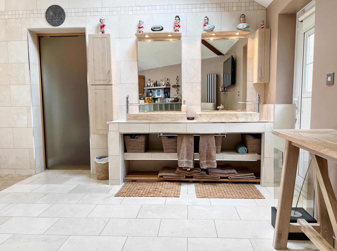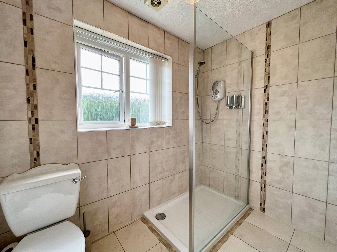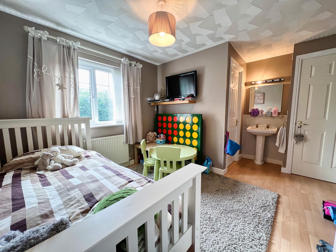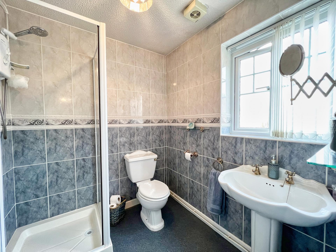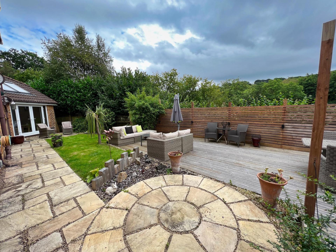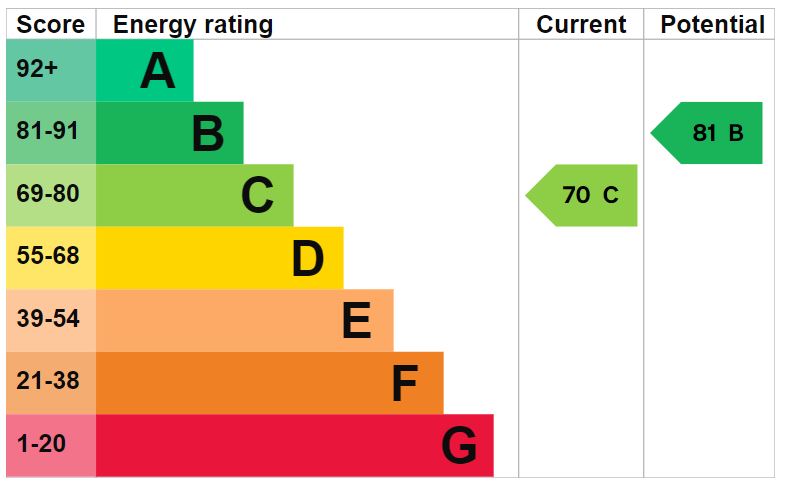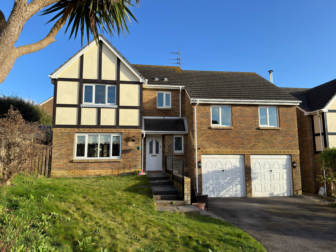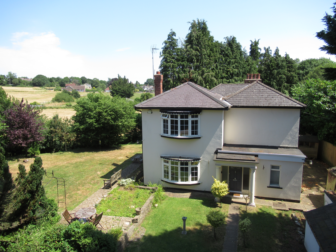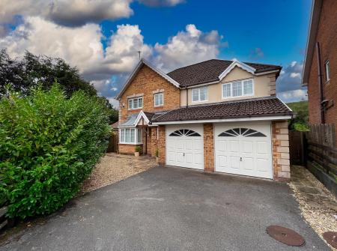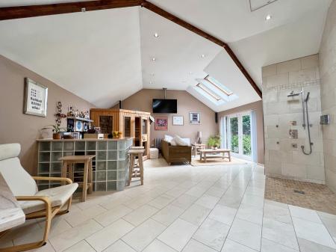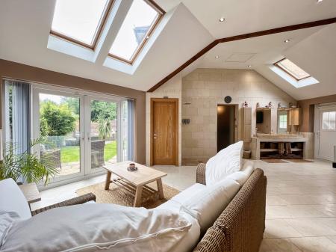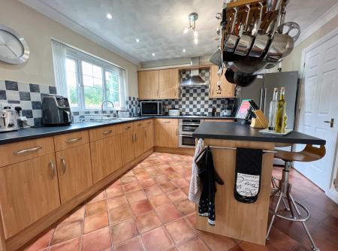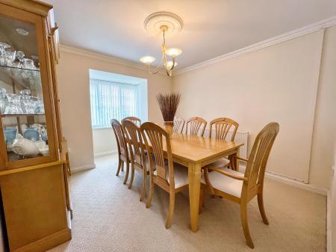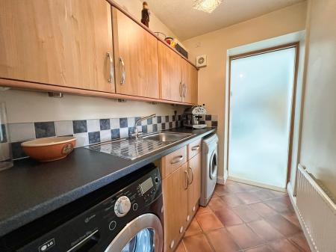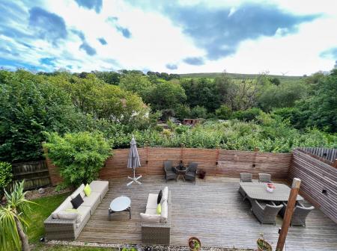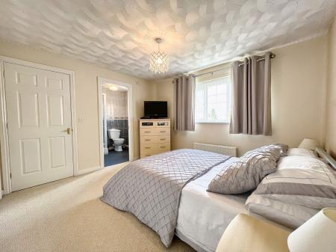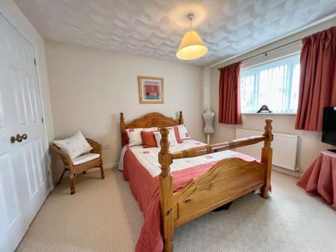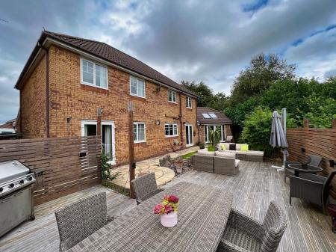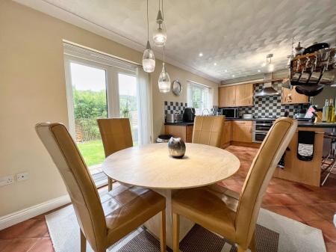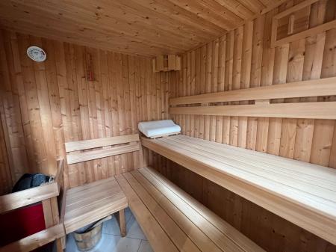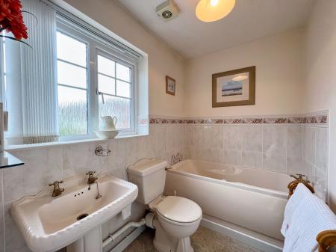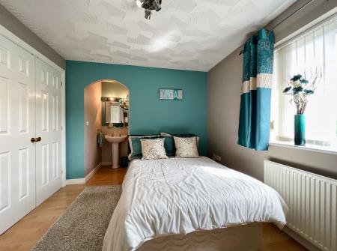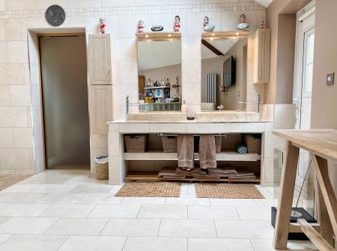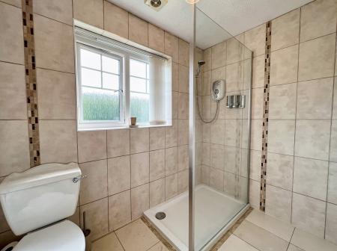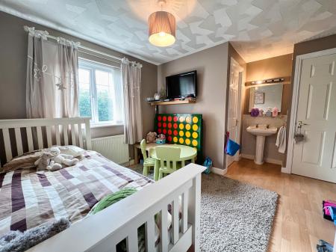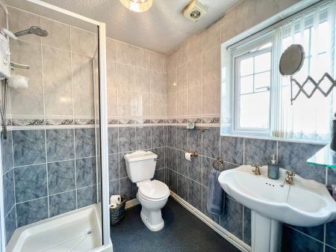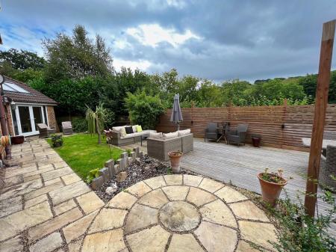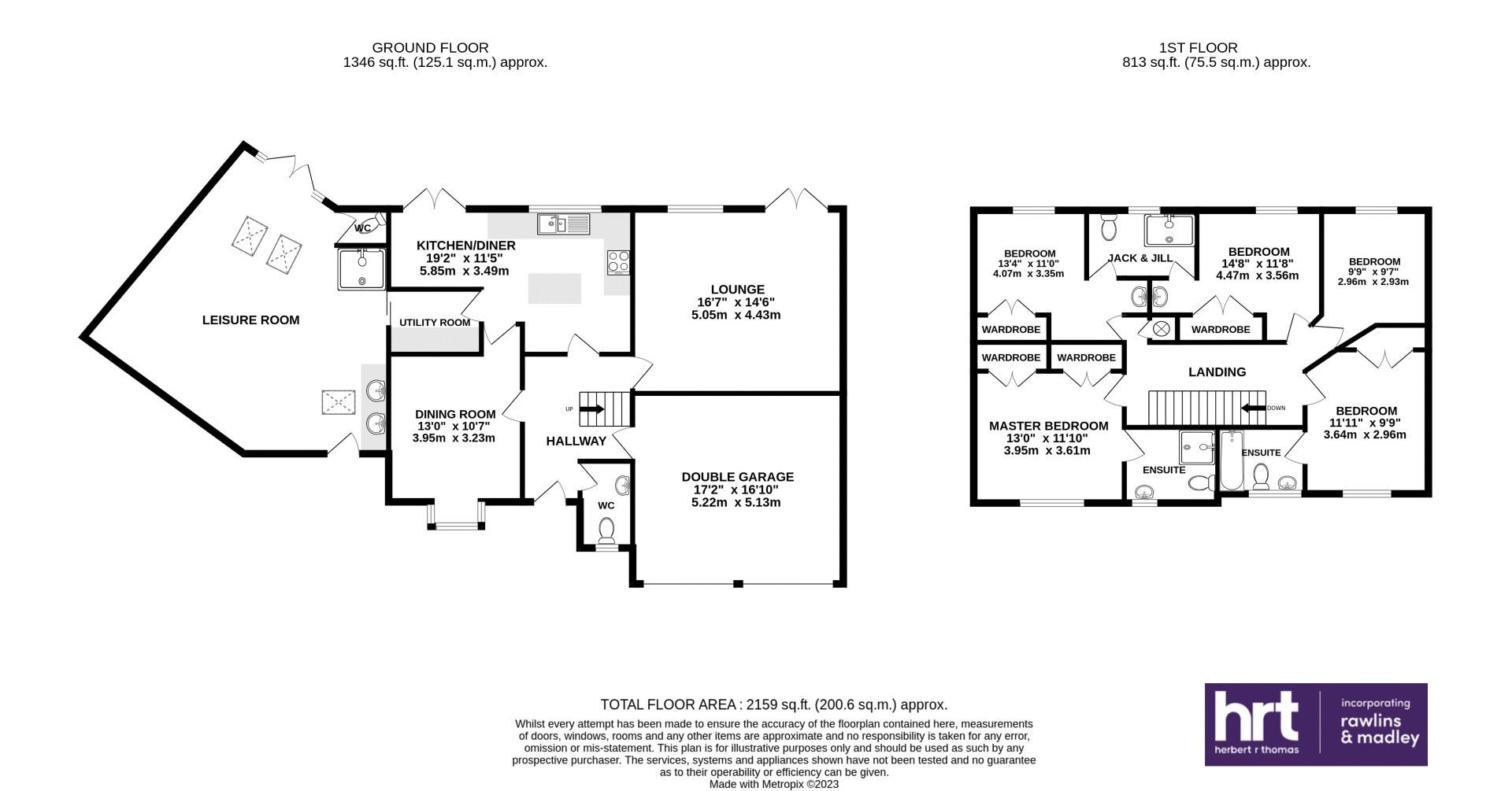- Spacious, five bedroom detached family home.
- Impressive, single-storey leisure room extension.
- Situated on periphery of development, enjoying Southerly facing country views.
- Offered to the market for the first time since construction, over twenty years ago.
- 2 reception rooms plus kitchen/breakfast room.
- Utility room and ground floor cloakroom.
- Leisure room with a shower and toilet facilities.
- 5 bedrooms, four doubles all have built-in wardrobe units and ensuite facilities.
- Off-road parking and integral double garage.
- South facing enclosed rear garden.
5 Bedroom House for sale in Porth
This spacious detached five bedroom family home is offered to the market for the first time since its construction over 20 years ago. It is situated at the head of a cul-de-sac on the periphery of this sought-after and conveniently located development. It enjoys far-reaching southerly facing, countryside views.
The property has been extended to create an impressive leisure room which holds potential of conversion into a self-contained annex subject to relevant permission.
The accommodation briefly comprises of an ENTRANCE HALL (8‘3“ x 10’ widening to 13’) with stairs leading to a first floor gallery landing. The LOUNGE (16’7” x 14’6”) with French doors and window gives access and views into the rear garden, has exposed bamboo wood flooring plus a natural stone feature wall with nearby gas point. The KITCHEN/BREAKFAST ROOM (8’2” widening to 11’5” x 19’3”) also with French doors and window to rear, offers a range of base, island and wall mounted units with dark roll top worksurfaces and splashback tiling over. Integrated double oven with five burner gas hob and cooker hood above, dishwasher plus space and plumbing for an American style fridge/freezer. Doors from the entrance hall and kitchen/breakfast room, lead into the DINING ROOM (10’7” x 13’2” max into bay window) which has a box bay window to front.
The UTILITY ROOM (7’3” x 5’1”) with a continuation of the same units, worksurface and splashback tiling as the kitchen, has space and plumbing for white goods.
A frosted, glazed, pocket door leads into the impressive, light and airy LEISURE ROOM extension (11’5” widening to 19’3” x 24‘). This substantial room with high ceiling has glazed French doors leading to the rear garden with large Velux skylights above and a part glazed pedestrian door to front. Natural stone tiled flooring throughout, with full tiling to the wet room area which has mains powered shower with body jets and ‘His & Hers’ sink units. A built-in bar area with glazed block walling with marble worksurfaces over. A five person home sauna to be negotiated. A CLOAKROOM houses a low-level WC plus a wall mounted central heating boiler solely for the leisure room. The leisure room has potential of conversion into a self-contained annex, subject a relevant planning permission.
Off the entrance hall is a ground floor cloakroom with a white two piece suite and wall tiling to dado height.
The first floor gallery landing with loft inspection point, plus airing cupboard, housing hot water tank, gives access to the bedroom accommodation. The property offers five generous sized bedrooms. BEDROOM 1 (11’10” x 10’9”) benefits from two pairs of built-in double wardrobe cupboards plus an EN-SUITE SHOWER ROOM (6’5” x 5’11”) with full tiling to walls and an electric shower within the shower cubicle. BEDROOM 2 (9‘9“ x 11‘11“ ) is also located at the front of the property and benefits from a built-in double wardrobe cupboard, plus an EN-SUITE BATHROOM (7‘6“ x 5‘2“) with a coloured three-piece suite. BEDROOM 3 (9’6” x 10’7”) and BEDROOM 4 (9’4” x 9’) are also comfortable double bedrooms, both with built-in double wardrobe cupboards, laminate wood flooring and both benefiting from sink units. The bedrooms are linked by a 'Jack and Jill' EN-SUITE SHOWER ROOM which has full tiling to floor and walls, a fixed glazed shower screen with an electric shower over a double shower tray. Bedrooms 3, 4 and BEDROOM 5 (7’9”×9’8”) which is currently used as a home office, all enjoy far-reaching countryside views. Internal double GARAGE has two single up and over doors from the driveway and benefits from power and lighting. An internal door accesses the hallway.
Outside to the front is parking for 3/4 vehicles. To the rear is an enclosed south facing garden which offers lawned and paved entertainment areas. A lawn area is bordered by shrub and plant borders. The side of the property is an enclosed area offering storage space.
Important information
This is a Freehold property.
Property Ref: EAXML13503_12036893
Similar Properties
4 Nyth Yr Eos, Rhoose, The Vale of Glamorgan CF62 3LG
6 Bedroom House | Guide Price £499,950
A spacious six bedroom detached family home, offering flexible living and bedroom accommodation, ideal for large or ext...
11 Marine Drive, Ogmore-By Sea, Vale of Glamorgan, CF32 0PJ
4 Bedroom Bungalow | Asking Price £499,950
A four bedroom detached bungalow with under Croft garaging, enjoying outstanding views into the Bristol Channel and jus...
6 Windmill Close, Llantwit Major, The Vale of Glamorgan CF61 2SW
4 Bedroom House | Asking Price £499,000
Station House, Groesfaen Road, Peterston-Super-Ely, CF5 6NE
4 Bedroom Detached House | Offers in excess of £500,000
Detached four bedroom, three reception room family home in mature and private grounds of approximately half an acre with...
12 Wine Street, Llantwit Major, The Vale of Glamorgan CF61 1RZ
3 Bedroom Cottage | Asking Price £500,000
Charming, stone built detached three bedroom character house in the very pretty conservation area of West Llantwit Major...
Established industrial and trade location, mix of modern office, workshop and warehouse units
Not Specified | Offers in excess of £500,000
The property is located on the established Vale Business Park, Llandow, which lies approximately 15 miles west of Cardi...
How much is your home worth?
Use our short form to request a valuation of your property.
Request a Valuation

