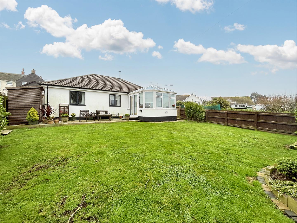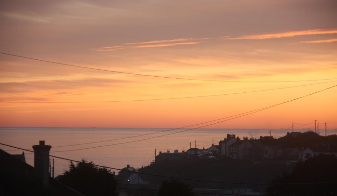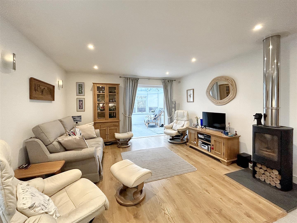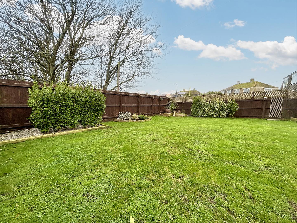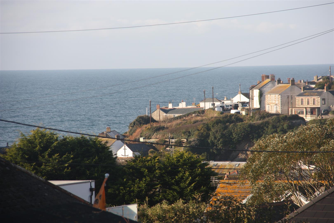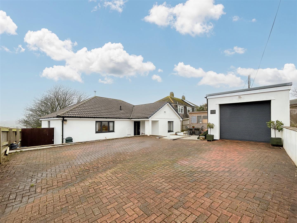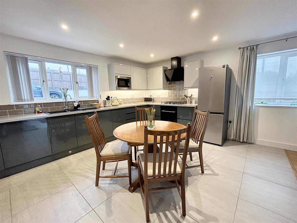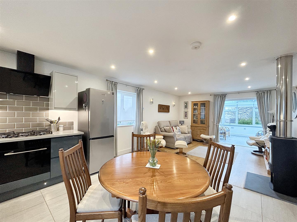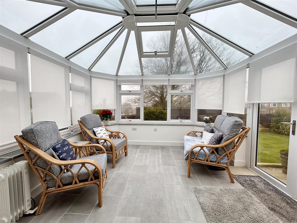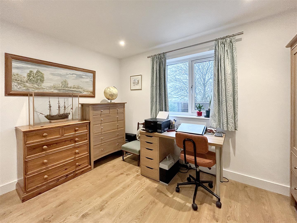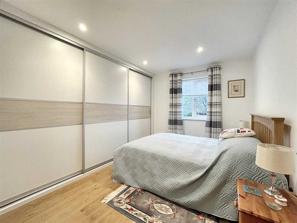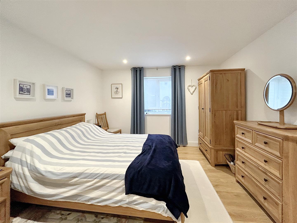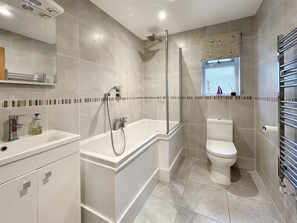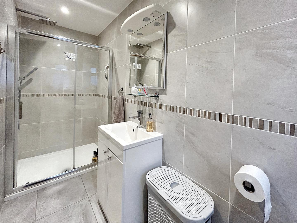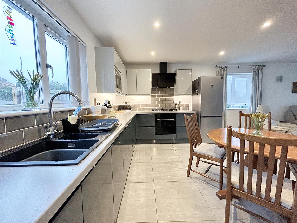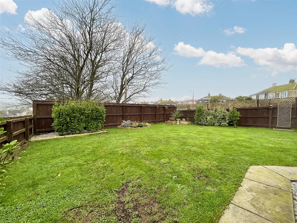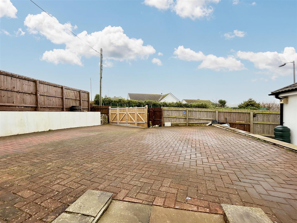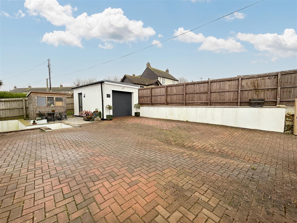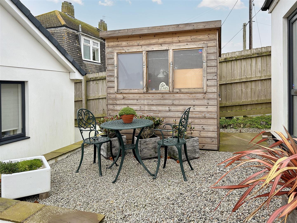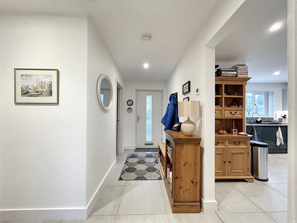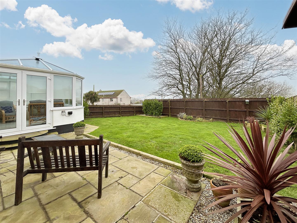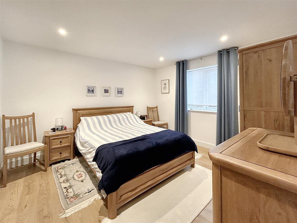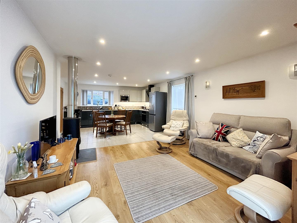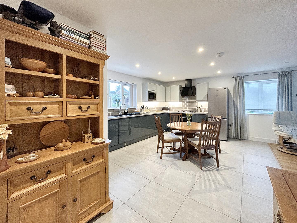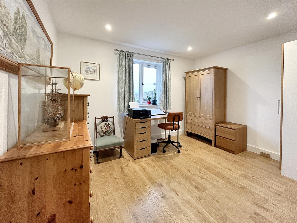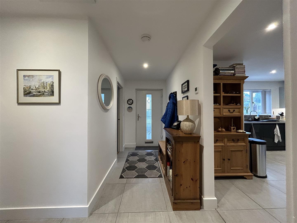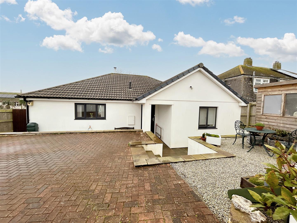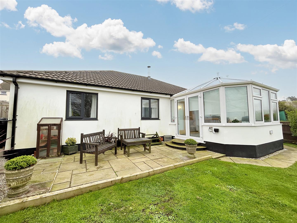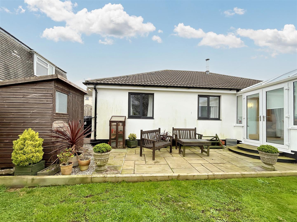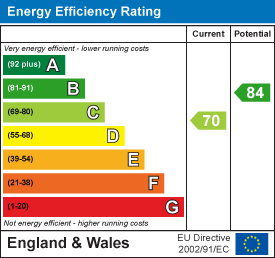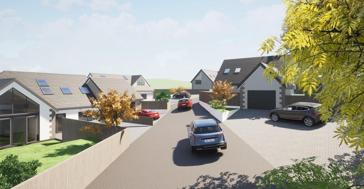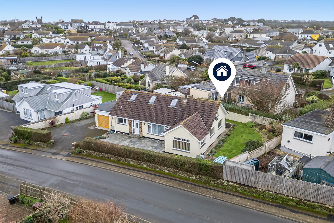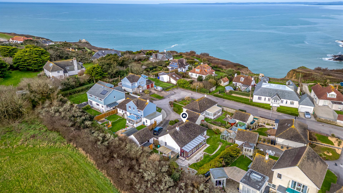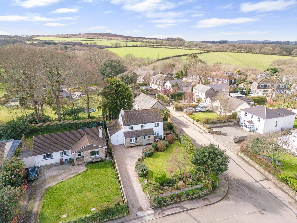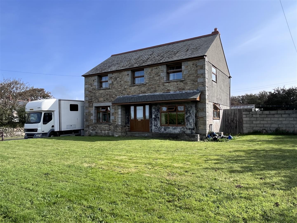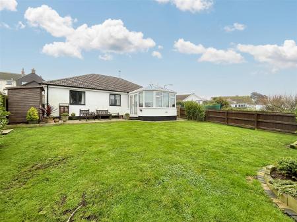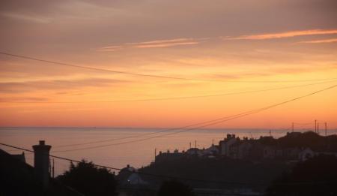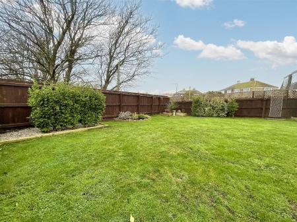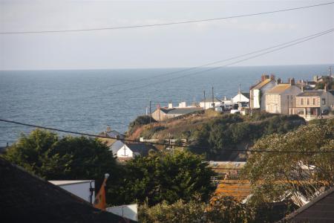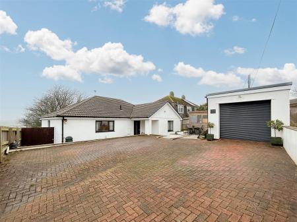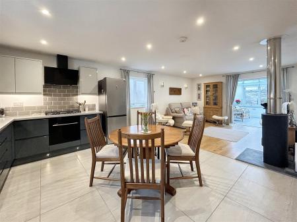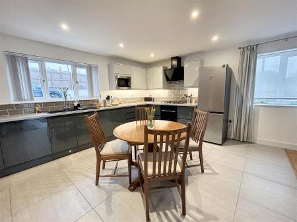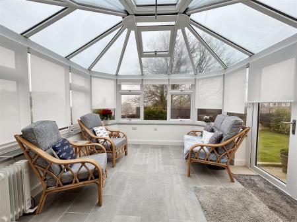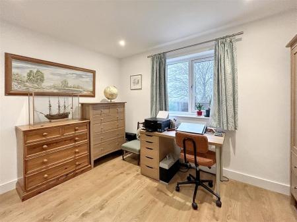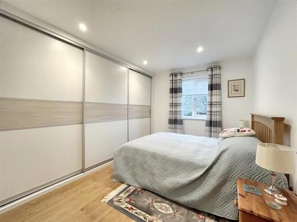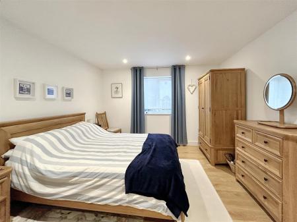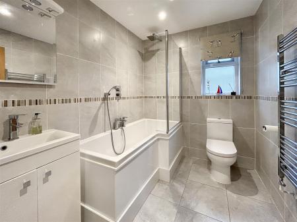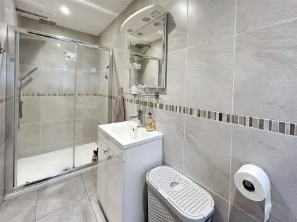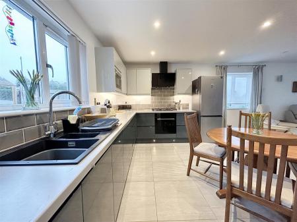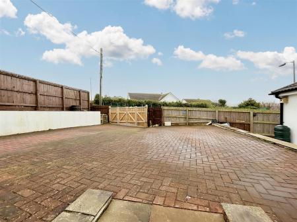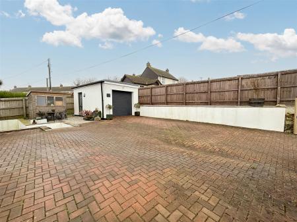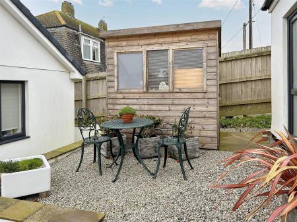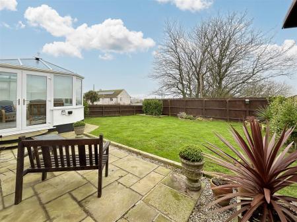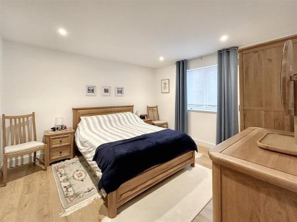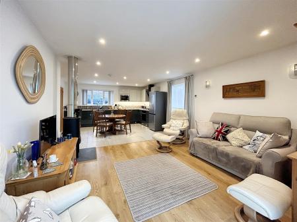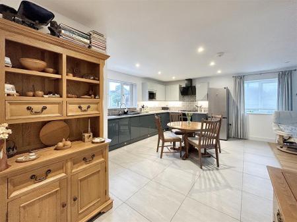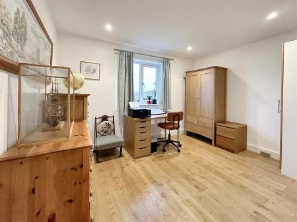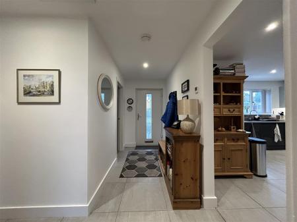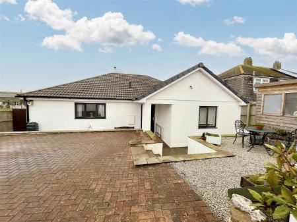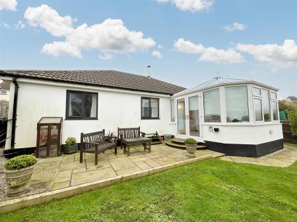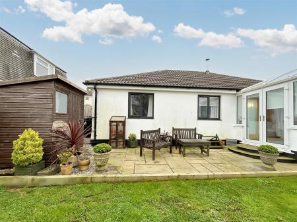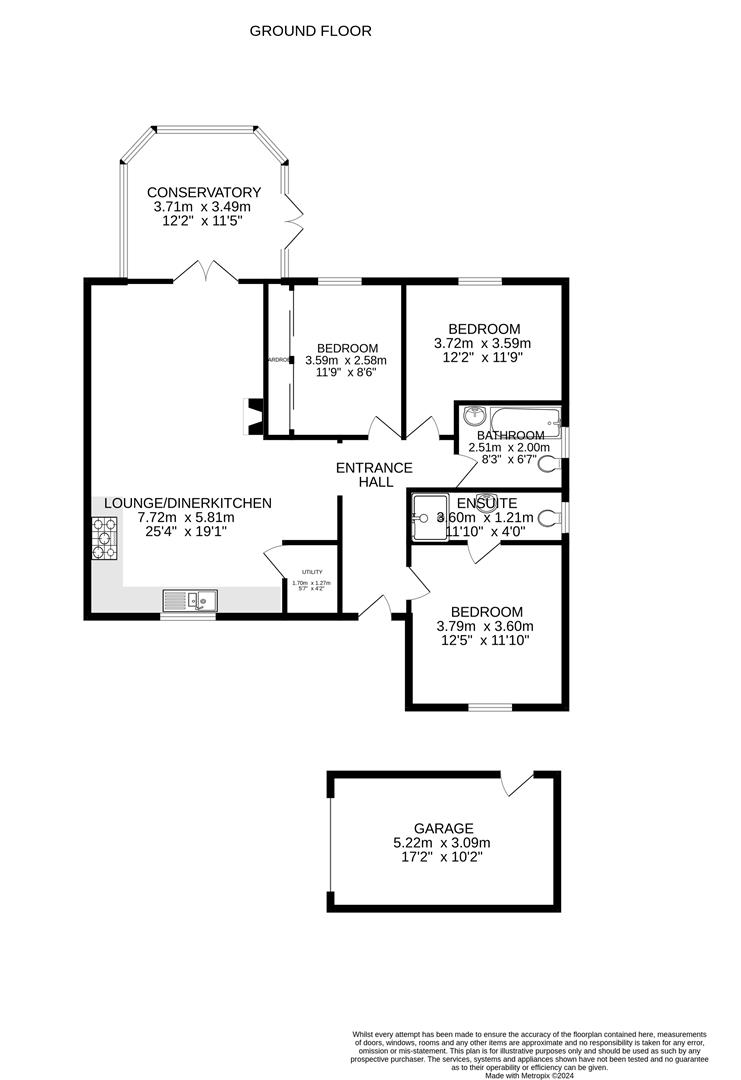- THREE BEDROOM DETACHED BUNGALOW
- MASTER EN-SUITE
- STYLISH AND CONTEMPORARY OPEN PLAN LIVING SPACE WITH LOG BURNER
- SUNROOM WITH SEA VIEWS
- GENEROUS PLOT WITH GARAGE, PARKING AND GARDENS
- CONVENIENT FOR ACCESS TO THE VILLAGE, HARBOUR AND BEACH
- EPC C - 70
- COUNCIL TAX BAND D
3 Bedroom Detached Bungalow for sale in Porthleven
Enjoying a super position within easy reach of the harbour and village centre of this hugely sought after coastal village this property offers a beautifully presented living experience warmed by underfloor heating with three spacious double bedrooms. The master bedroom, a luxurious retreat, features its own en-suite shower room, providing both comfort and convenience. The open plan living space offers the best of both worlds being both light and airy and cosy all at the same time thanks to the Contura log burner with a fabulous adjoining triple aspect sunroom benefiting from sea views allowing for full flexibility. The package is completed by the generous block paved driveway offering parking for several vehicles and leading to the garage with remote roller door. With generous level enclosed gardens, a studio shed and storage shed this really is the full package which is incredibly difficult to find in this location. Ideal as an active retirement or family home a viewing is essential to fully appreciate.
Guide Price - £500,000 -
Location - This property enjoys an excellent position being within easy reach of the harbour and village centre yet at the same time in a quieter and more residential location. Porthleven is a vibrant village offering an array of quality restaurants and cafes as well as day to day facilities to include a supermarket, primary school and doctors surgery. With a gorgeous traditional working harbour and beach as well as a world class surf break, this is a super and much sought after location.
Accommodation - Enter and find yourself in a practical hallway offering access to the accommodation. Step into the open-plan living space that seamlessly integrates a stylish and contemporary kitchen with plenty of worksurface space ideal for those who love to cook , the space effortlessly flows into the dining and living areas where the ambiance is enhanced by the warmth of a Contura log burner, creating a welcoming atmosphere that is perfect for winter months.
The living space extends to a triple-aspect sunroom through glazed oak double doors, providing versatility and a connection to the outdoors. This sunroom not only serves as an additional entertaining area but also offers wonderful views across the village to the sea, making it an ideal spot to unwind and enjoy the beauty of the surroundings. Practicalities have not been overlooked with a useful utility room adjacent to the kitchen area housing the boiler and offering space for a washing machine and tumble drier.
All three bedrooms are double with the master being located at the front of the property and enjoying an en-suite shower room, the second bedroom, perfect for guests overlooks the garden and features large built in wardrobes offering a wonderful array of storage with stylish sliding doors. Bedroom Three also located to the rear enjoys an outlook over the garden with the accommodation is completed by a luxurious family bathroom.
Agents Note - For those who may wish to extend an application for a Lawful Development Certificate for a proposed rear extension and patio has been granted and can be viewing on the online planning register under reference - PA23/01739
Outside - Situated on a generous plot, the property is accessed through solid wood gates leading to a block-paved driveway, providing parking for multiple vehicles. The larger-than-average single garage, equipped with a remote roller door, adds to the convenience. For those seeking additional space, a superb timber shed with windows providing for natural light has been utilised by the current owner as a studio, complemented by another timber shed for storage needs.
The fully enclosed garden, a secure haven for children and pets, is level and predominantly laid to lawn. Established planting and beds add to the charm of the outdoor space, with a highlight being the patio - an idyllic setting for enjoying evening meals during the summer months while taking in views of the village to the sea beyond.
Garage - 5.18m x 3.10m (17'0 x 10'2) - With electric roller door, power and light connected, double glazed pedestrian door.
Agents Note - The sunset and view shot have been provided by the sellers.
Services - Mains electricity, water and drainage. LPG Gas central heating. Underfloor heating.
Council Tax Band D -
Anti Money Laundering Regulations - Purchasers - It is a legal requirement that we receive verified ID from all buyers before a sale can be instructed. We will inform you of the process once your offer has been accepted.
Proof Of Finances - Before agreeing a sale, we will require proof of your financial ability to purchase. We will inform you of what we require prior to agreeing a sale.
Broadband & Mobile Phone Coverage - To check the broadband coverage for this property please visit https://www.openreach.com/fibre-broadband. To check mobile phone coverage please visit https://checker.ofcom.org.uk/
Important information
Property Ref: 23459_32849546
Similar Properties
DEVELOPMENT OPPORTUNITY. HELSTON
Land | £500,000
Nestled on the tranquil outskirts of town, on the edge of the picturesque Penrose Estate and in close proximity to the s...
GRACIOUS, SPACIOUS THREE BEDROOM TOWNHOUSE. HELSTON TOWN CENTRE
4 Bedroom Townhouse | Guide Price £500,000
Welcome to this magnificent Grade II listed historical townhouse, a true testament to early Victorian elegance and charm...
FLEXIBLE LIVING ACCOMMODATION, MULLION
5 Bedroom Detached Bungalow | Guide Price £500,000
Welcome to this five bedroom detached dormer bungalow, offering a wealth of flexible living accommodation to suit variou...
Spacious Home with Double Garage, Mullion
3 Bedroom Bungalow | Guide Price £525,000
Situated on a sought after cul-de-sac in Mullion, this three bedroom detached bungalow offers the perfect blend of coast...
SPACIOUS FAMILY HOME, GODOLPHIN
4 Bedroom Detached House | Guide Price £525,000
A delightful, detached house in a sought after village location. The spacious accommodation is light and airy throughout...
SPACIOUS FAMILY HOME WITH LARGE GARDENS, RINSEY LANE, ASHTON
4 Bedroom Detached House | Guide Price £550,000
Welcome to this charming detached stone faced property boasting four bedrooms, a convenient cloakroom, a delightful kitc...

The Mather Partnership (Helston)
Helston, Cornwall, TR13 8AA
How much is your home worth?
Use our short form to request a valuation of your property.
Request a Valuation
