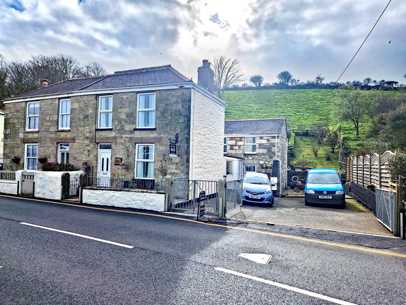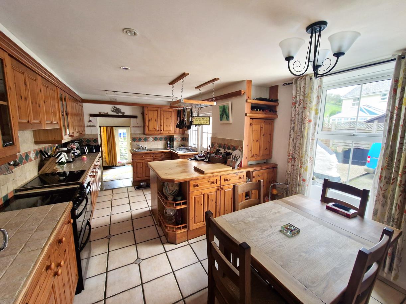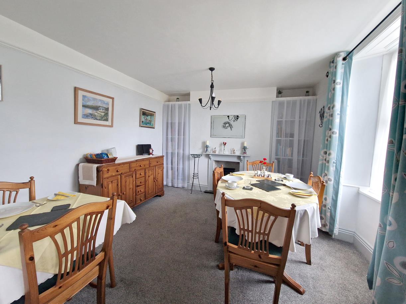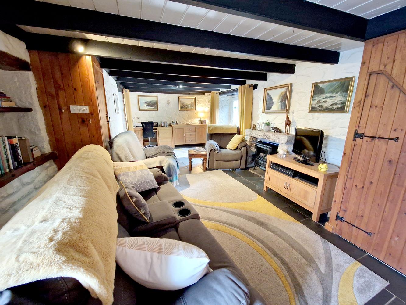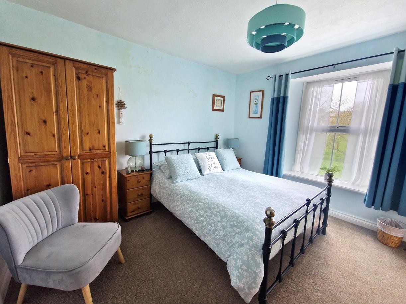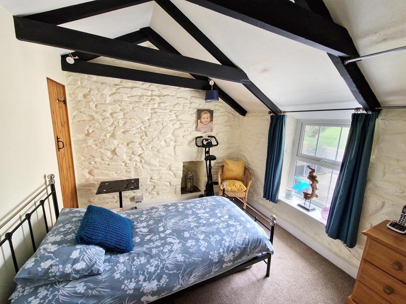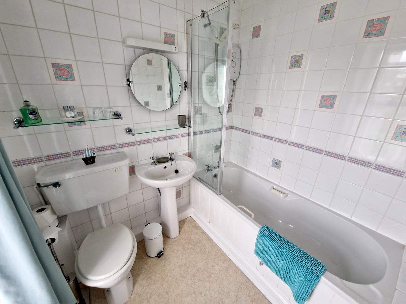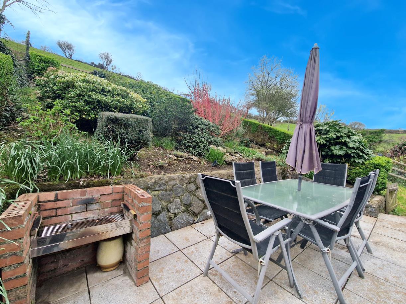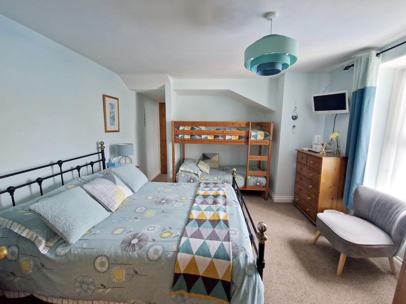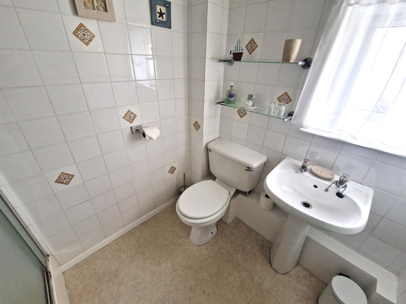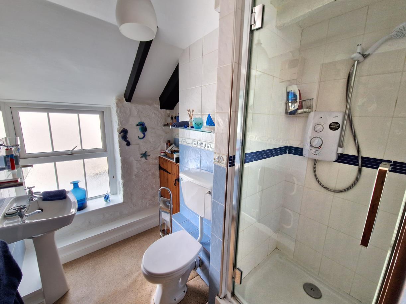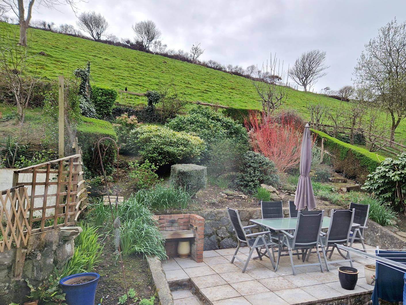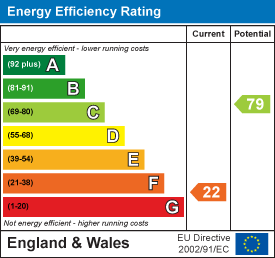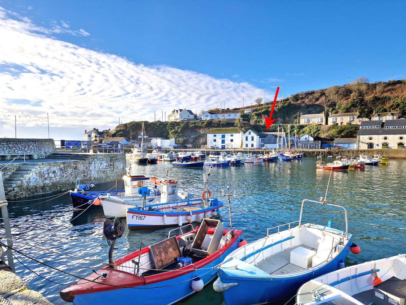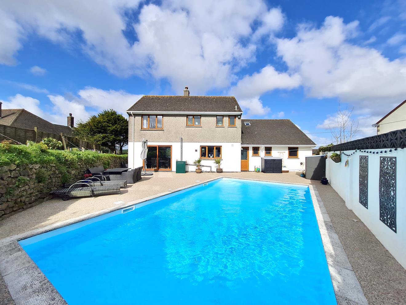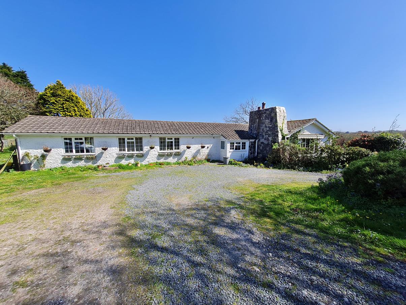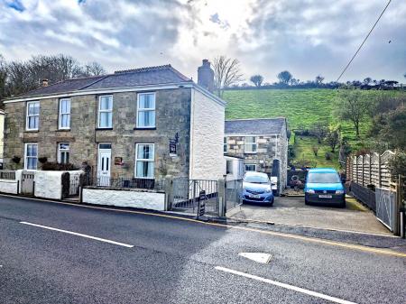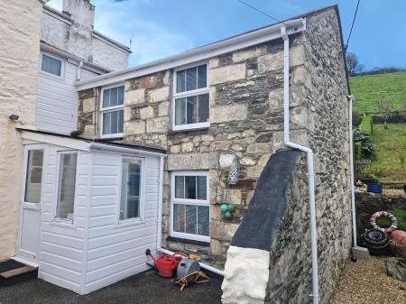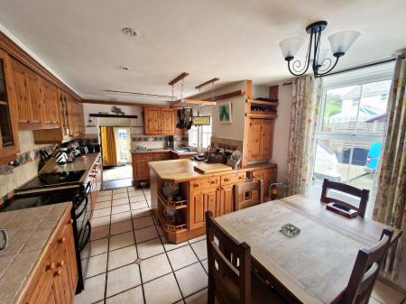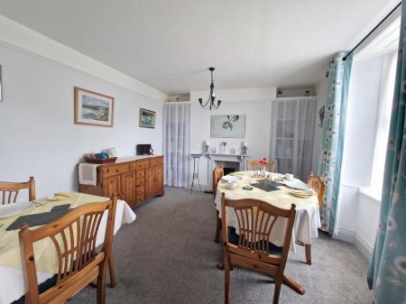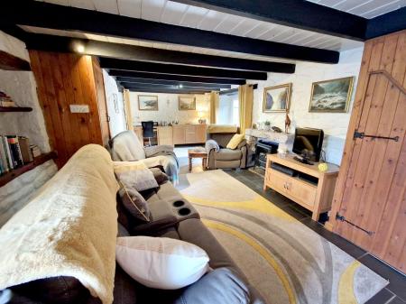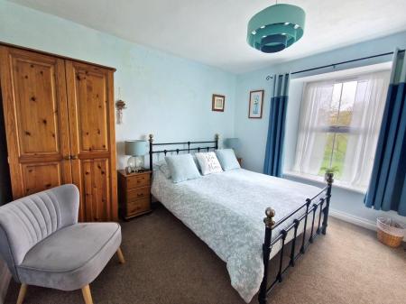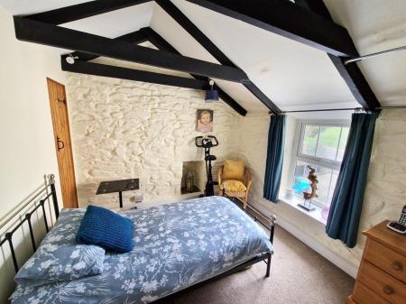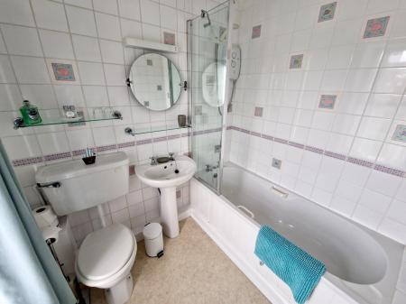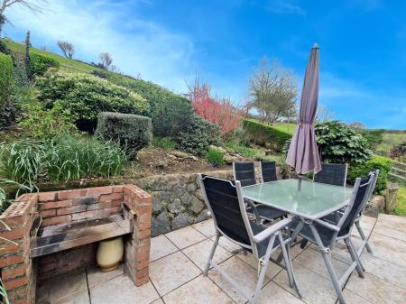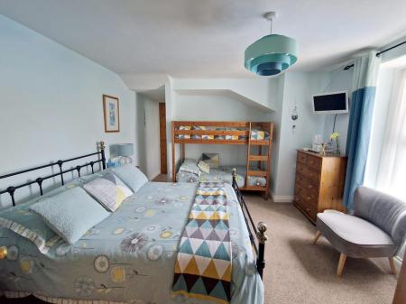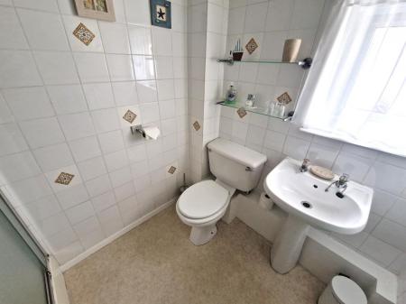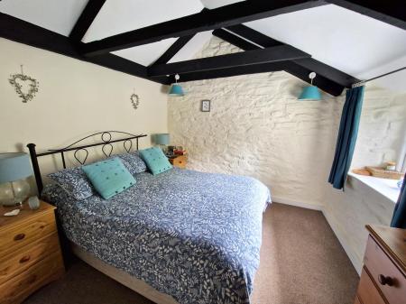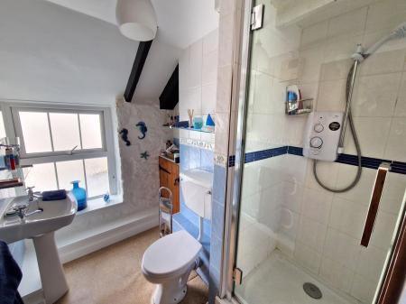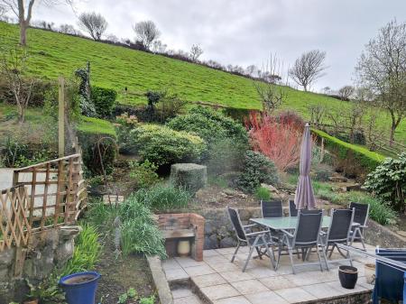- CHARACTER PROPERTY
- CURRENTY RUN AS A GUESTHOUSE
- SEMI-DETACHED
- FOUR BEDROOMS
- TWO EN SUITE BATHROOMS
- GARDEN & PARKING
- COUNCIL TAX BAND C
- FREEHOLD
- EPC - F22
4 Bedroom Guest House for sale in Porthleven
Situated in the heart of the sought after Cornish fishing village of Porthleven is this semi detached, four bedroom character cottage of immense charm and character. The residence, which is currently run as a successful B&B, is conveniently positioned for access to the harbour, provides spacious accommodation and boasts two en suite bedrooms.
In brief, the accommodation comprises an entrance hall, lounge, kitchen/diner, rear porch and completing the ground floor a sitting room. On the first floor and accessed via the front staircase are two bedrooms with en suites which are the two bedrooms currently used for the B&B. Accessed via the rear staircase is a bathroom and two further bedrooms.
To the outside of the residence and to the front is a small enclosed courtyard. To the side there is a parking area with space for a number of vehicles which with parking being at a premium at times in the village I am sure will win favour with prospective purchasers. To the rear of the property is a terraced garden which provides a pleasant patio area and well established plants and shrubs.
Porthleven is a thriving sea side Cornish fishing village with its harbour providing a focal point. Around this cluster many pubs, restaurants and shops. The village provides amenities to cater for every day needs as well as a primary school, whilst the more comprehensive amenities of Helston are a few miles distant and these include national stores, cinema and sports centre with indoor swimming pool. Situated between Helston and Porthleven is the beautiful Penrose Estate which is managed by The National Trust and where one may delight in the many walks and trails through the Cornish countryside around Loe Pool which is Cornwall's largest natural freshwater lake.
The Accommodation Comprises (Dimensions Approx) -
Entrance Hall - With tiled floor, stairs to the first floor with understairs cupboard, door to the kitchen/diner and opening to
Lounge - 3.58m x 3.43m (11'9" x 11'3") - Currently used as the breakfast room for the B&B. Having an outlook to the front and a fireplace with hearth and wood mantel over. Alcove shelving is either side of the fireplace.
Kitchen/Diner - 5.41m x 3.51m narrowing to 2.74m (17'9" x 11'6" na -
Kitchen Area - Comprising working top surfaces incorporating two sink units with drainer and mixer tap over, cupboards and drawers under and wall cupboards over. Built in appliances include an oven with hob and hoods over. two built-in fridges. There is a tiled floor, partially tiled walls, outlook to the side, stable style door to the rear porch and steps down to the sitting room.
Rear Porch - With space for utilities and door to the outside.
Sitting Room - 3.73m x 2.97m (12'3" x 9'9") - A characterful, triple aspect room with tiled floor, beamed ceiling and French doors to the rear garden. There is a feature fireplace with stone hearth and surround. There is a rear staircase to the first floor providing the remaining bedrooms.
Front Staircase -
Landing - With access to the loft and door to two bedrooms.
Bedroom One - 3.28m x 3.20m (10'9" x 10'6") - With outlook to the front and door to
En Suite - An ensuite bathroom comprising bath with electric shower over, pedestal wash basin and a close coupled w.c.. There are partially tiled walls, heated towel rail and an outlook to the front.
Bedroom Two - 3.73m x 3.58m (12'3" x 11'9") - With an outlook to the side. There is a built in cupboard housing a water tank with immersion heater.
En Suite - An en suite shower room comprising shower cubicle with electric shower, close coupled w.c. and pedestal wash basin. There are partially tiled walls, heated towel rail and obscured window to the side.
Rear Staircase -
Rear Landing - With exposed beams and door to two bedrooms and door to
Shower Room - Comprising a shower cubicle with electric shower, low level w.c. and a pedestal wash basin. There are partially tiled walls and obscured window to the front.
Bedroom Three - 3.05m x 2.90m (10' x 9'6") - With outlook to the rear and having a built in wardrobe.
Bedroom Four - 3.28m x 2.90m (10'9" x 9'6") - With beamed ceiling, built in wardrobe with immersion heater and an outlook to the front.
Outside - To the outside of the residence and to the front is a small enclosed courtyard. To the side there is a parking area with space for a number of vehicles which with parking being at a premium at times in the village I am sure will win favour with prospective purchasers. To the rear of the property is a terraced garden which provides a pleasant patio area and well established plants and shrubs.
Services - Mains water, drainage and electricity.
Directions - From our Porthleven office proceed down Fore Street and along the Harbour Head passing the Kota Kai restaurant on your right hand side and follow the road to the right along Methleigh Bottoms. The property will be found after a short distance on your left hand side.
Viewing -
Agents Note - The owners have advised us that a lawned area to the side of the rear garden is currently rented to them from of local land owner.
Council Tax Band - Band C
Anti Money Laundering Regulations - Purchaser - We are required by law to ask all purchasers for verified ID prior to instructing a sale.
Proof Of Funds - Purchasers - Prior to agreeing a sale, we will require proof of financial ability to purchase which will include an agreement in principle for a mortgage and/or proof of cash funds.
Date Details Prepared - 18th March 2024
Important information
Property Ref: 453323_32987940
Similar Properties
4 Bedroom Detached House | Guide Price £550,000
Greatly enhanced by the current owners is this substantial, beautifully presented executive style family home. The resid...
3 Bedroom Detached House | Guide Price £550,000
This super individual property was designed and built by the well regarded original developer of Laflouder Fields for th...
Mount Pleasant Road, Porthleven
3 Bedroom Cottage | Guide Price £550,000
Situated in a prime harbourside location, ideal for watching the comings and goings of this bustling Cornish port, is th...
4 Bedroom Detached House | Guide Price £575,000
As its' name implies 'Moorview' enjoys a fabulous vista over open rolling countryside, which is a haven for birds and wi...
3 Bedroom Detached Bungalow | Guide Price £585,000
Although in need of updating to realise its full potential, the property offers the basis of a spacious family home in t...
3 Bedroom Cottage | Guide Price £585,000
Rose cottage is currently used as a holiday cottage but would also lend itself to being a super family home in this vibr...

Christophers Estate Agents Limited (Porthleven)
Fore St, Porthleven, Cornwall, TR13 9HJ
How much is your home worth?
Use our short form to request a valuation of your property.
Request a Valuation
