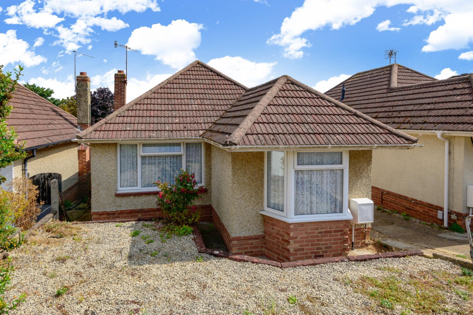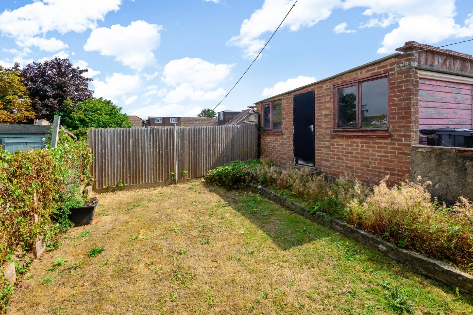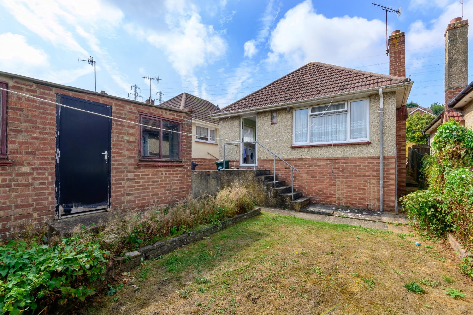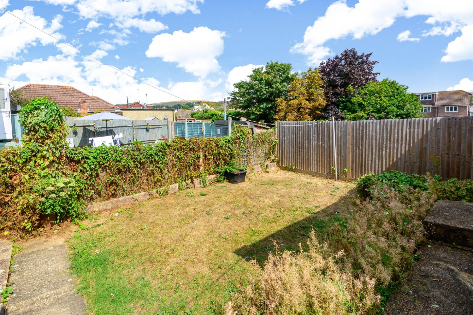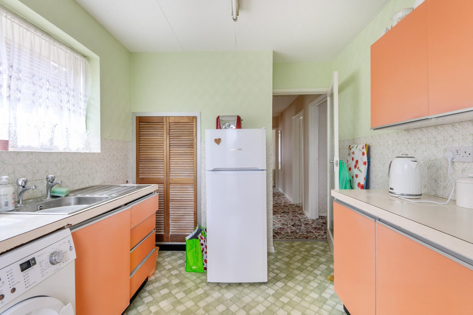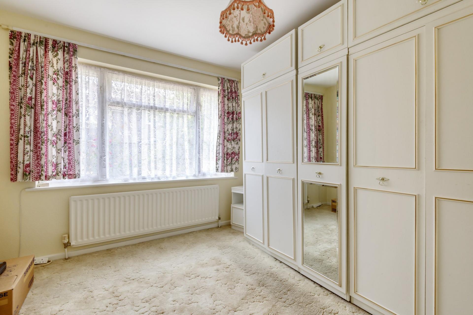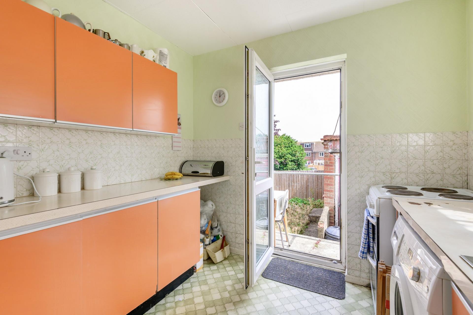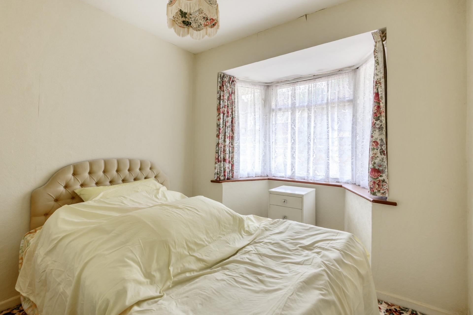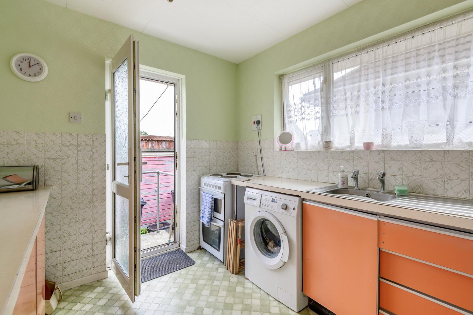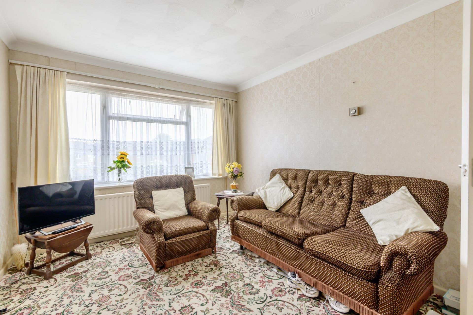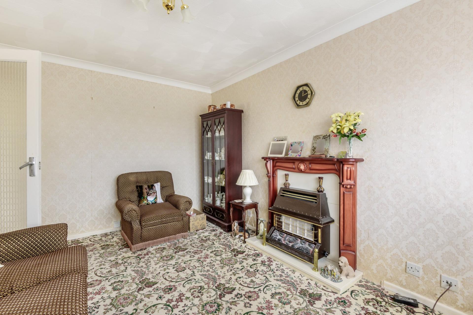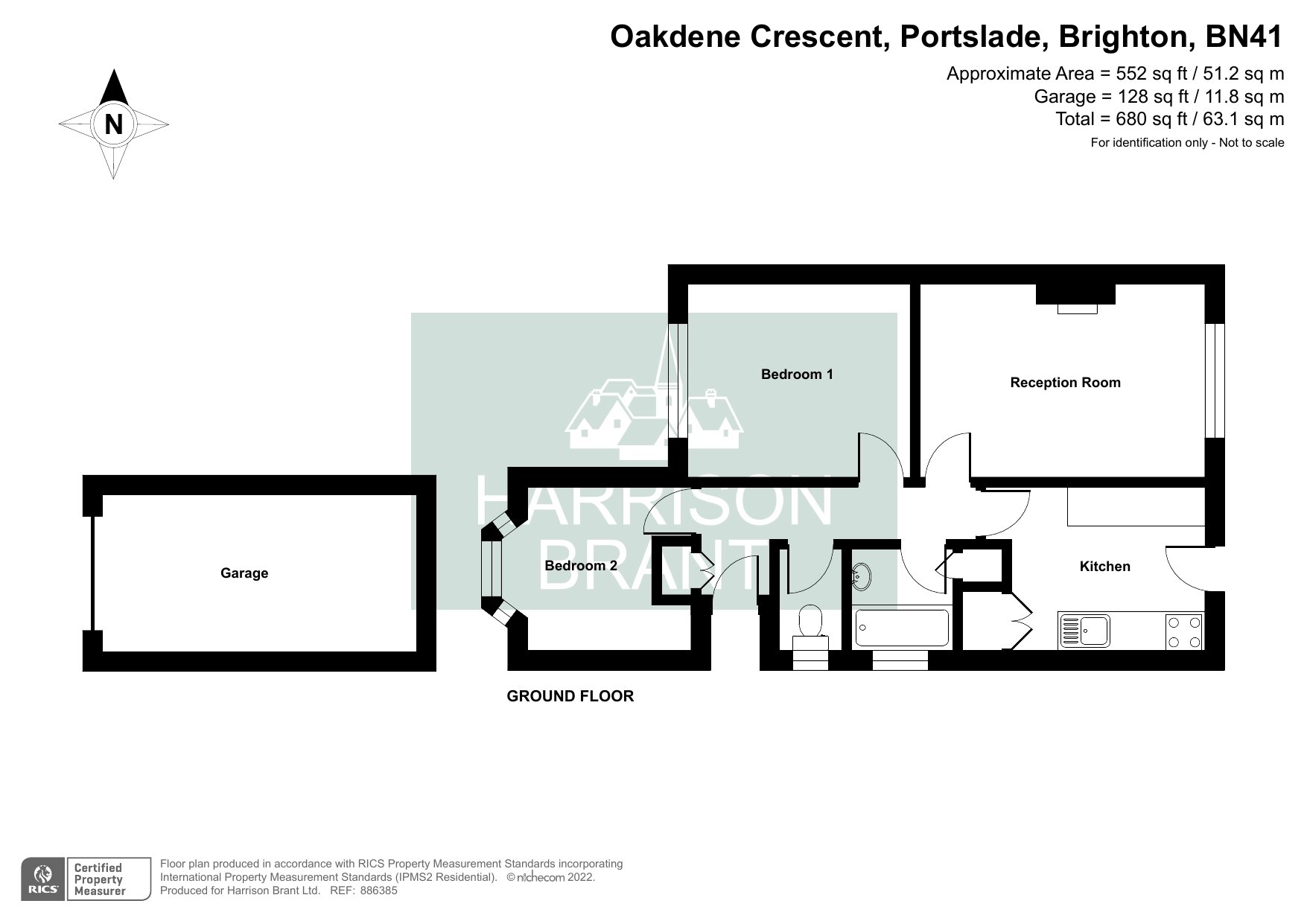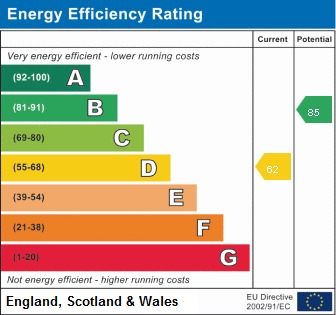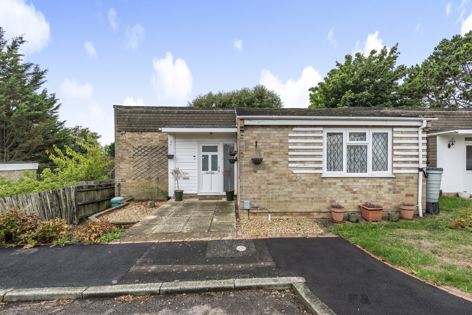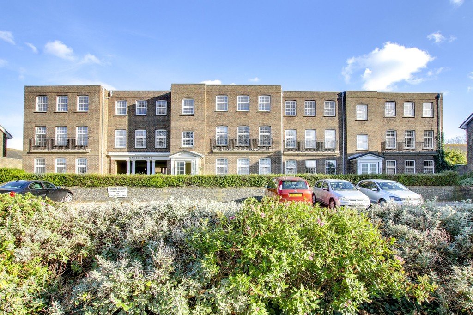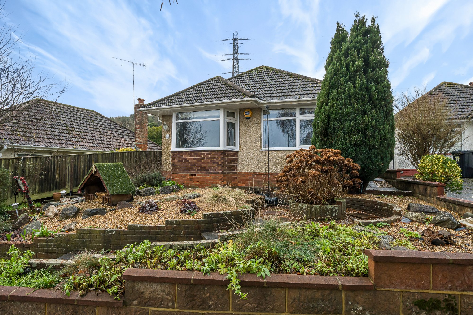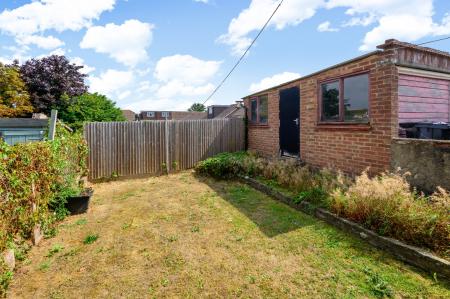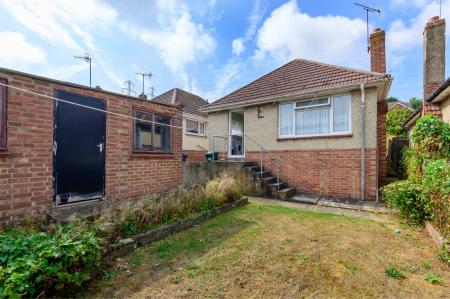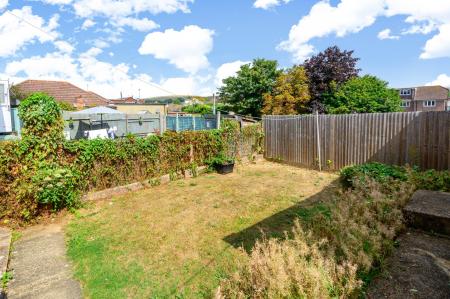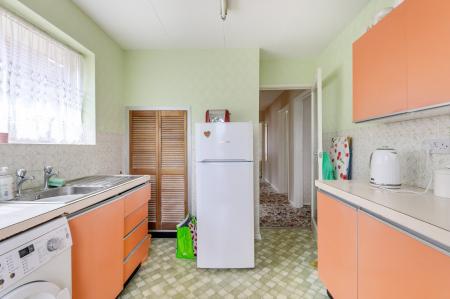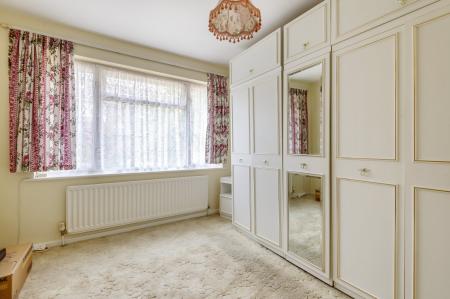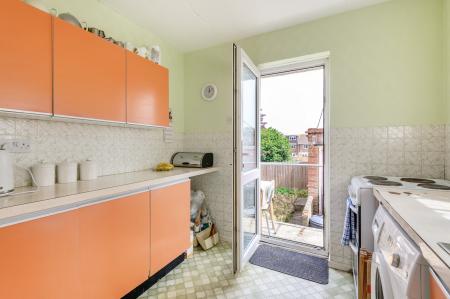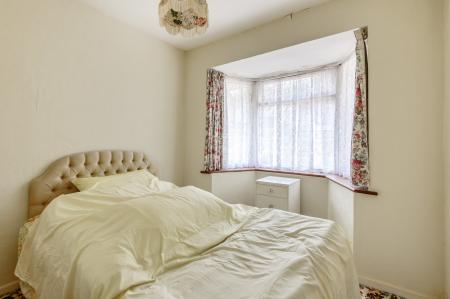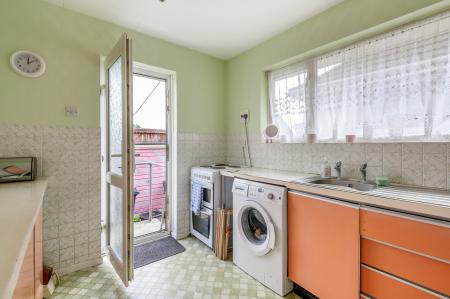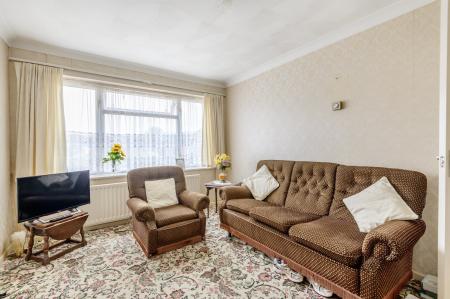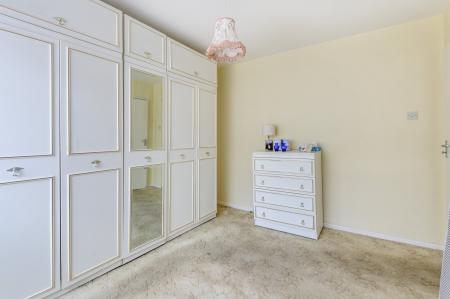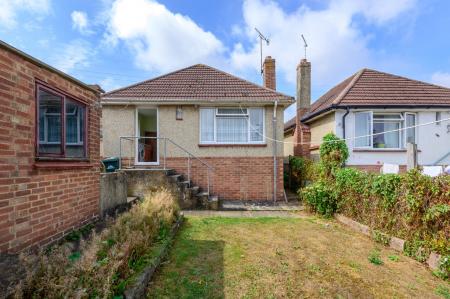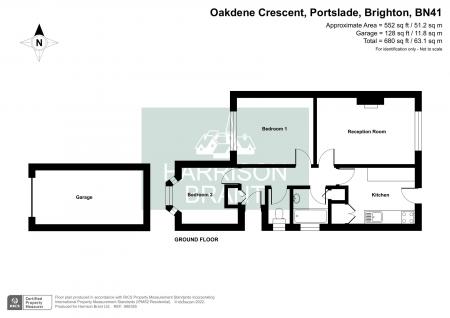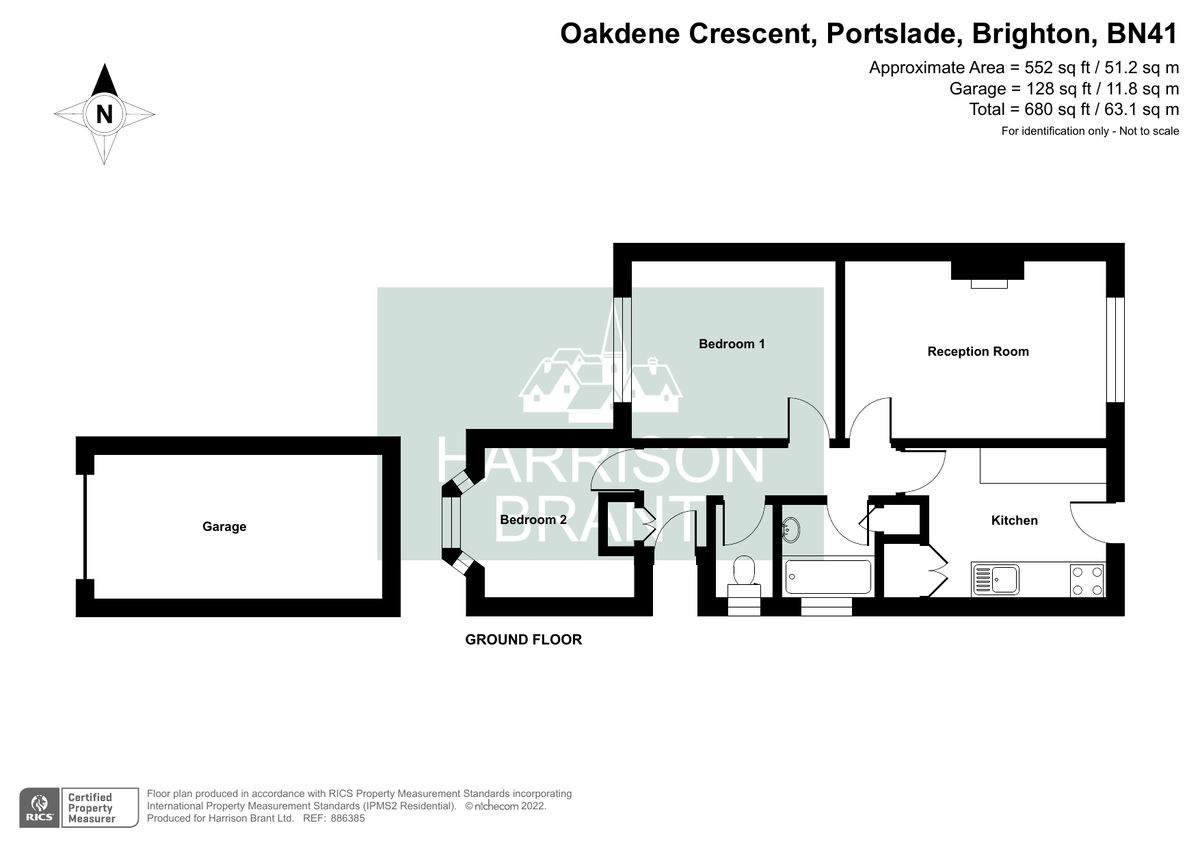- Two double bedroom detached bungalow
- Popular residential setting
- Close to local amenities, schools & public transport links
- Potential to improve
- Pleasant reception room
- Front & rear gardens
- Garage to rear
- Offered with no onward chain!
2 Bedroom Detached Bungalow for sale in Portslade
DESCRIPTION Guide price £300,000 to £325,000 A detached two double bedroom bungalow which provides light and spacious accommodation and enjoying a pleasant plot with both front and rear gardens, close to a good range of local amenities, schools & public transport links. Providing the ideal opportunity to improve the existing accommodation and put your own stamp on this special family home. The well planned accommodation comprises a recessed entrance porch, an entrance hall, a pleasant reception room, which overlooks the rear garden. A kitchen, two double bedrooms, a bathroom and separate WC completes the accommodation. Externally the property provides both front and rear gardens, along with a shared driveway to side which leads to a garage. Offered to the market with no onward chain! EPC rating D62.
RECESSED PORCH Quarry tiled flooring, part glazed front door to entrance hall.
ENTRANCE HALL Access to loft space, radiator and built in cloaks cupboard.
RECEPTION ROOM 14' 06" approx x 9' 11" approx (4.42m x 3.02m) Window to rear aspect, radiator, fireplace with fitted gas fire and coving.
KITCHEN 9' 09" approx x 8' 03" approx (2.97m x 2.51m) Dual aspect with window to side and glazed door to rear garden, a range of wall and floor units and drawers with work top space over, incorporating a single bowl single drainer sink unit with central mixer tap, space for cooker, washing machine and fridge/freezer, tiled splash backs and built in storage cupboard housing wall mounted gas fired boiler.
BEDROOM 1 11' 04" approx x 9' 11" approx (3.45m x 3.02m) Window to front aspect and radiator.
BEDROOM 2 9' 08" into bay approx x 8' 04" approx (2.95m x 2.54m) Bay window to front aspect and radiator.
BATHROOM Window to side aspect, panel enclosed bath, pedestal wash hand basin, tiled walls, built in airing cupboard and radiator.
SEPARATE WC Window to side aspect, part tiled walls and low level flush WC.
OUTSIDE
TO THE FRONT Raised shingled area, with shared driveway to side and leading to garage.
GARAGE Up & Over door, two windows to side and personal door to garden.
TO THE REAR Lawn area with shrub borders, side access and steps leading up to kitchen door.
Important information
This is a Freehold property.
Property Ref: 58488_100964019847
Similar Properties
2 Bedroom Semi-Detached Bungalow | Guide Price £300,000
** Video tour available ** Guide price £300,000 to £350,000 A fantastic opportunity to purchase a two bedroom semi-detac...
2 Bedroom Ground Floor Flat | £289,950
** Video Tour Available ** A spacious two bedroom ground floor apartment, accessed via it's own separate front door and...
2 Bedroom Flat | Offers in excess of £280,000
** Video Tour Available ** A fantastic top floor converted duplex apartment, located within an enviable prime area of Ho...
2 Bedroom Semi-Detached Bungalow | Guide Price £350,000
** Video Tour Available ** Guide price £350,000 to £375,000 Located within a popular residential setting, close to a goo...
2 Bedroom Detached Bungalow | Offers in excess of £350,000
** Video Tour Available ** A Stunning, extended and recently refurbished detached bungalow, occupying a good size plot a...
3 Bedroom Detached Bungalow | Offers in excess of £350,000
** Video tour available ** An impressive extended and detached family home, which provides spacious and well presented a...
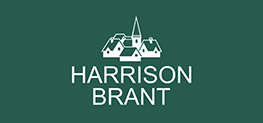
Harrison Brant (Southwick)
44 Southwick Square, Southwick, West Sussex, BN42 4FJ
How much is your home worth?
Use our short form to request a valuation of your property.
Request a Valuation
