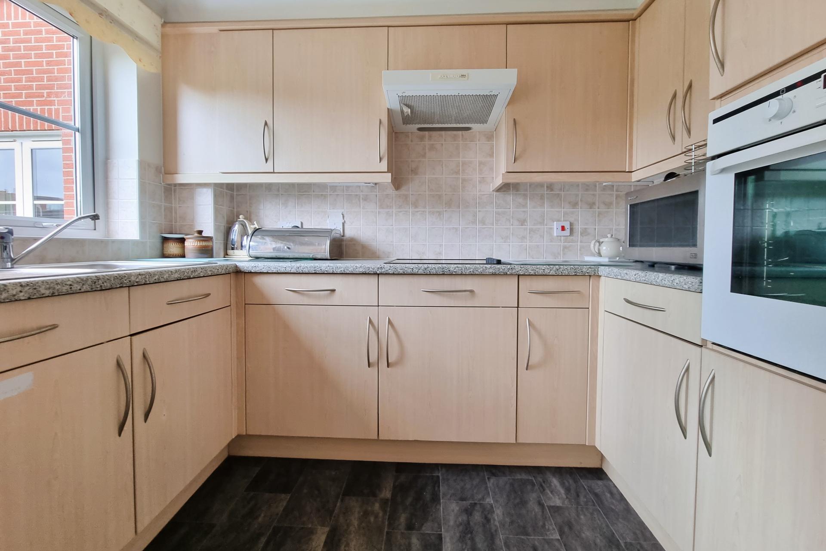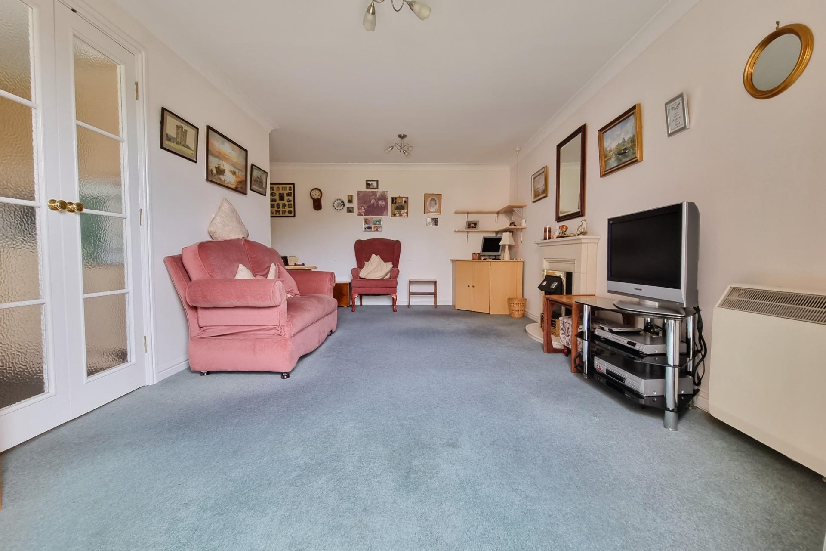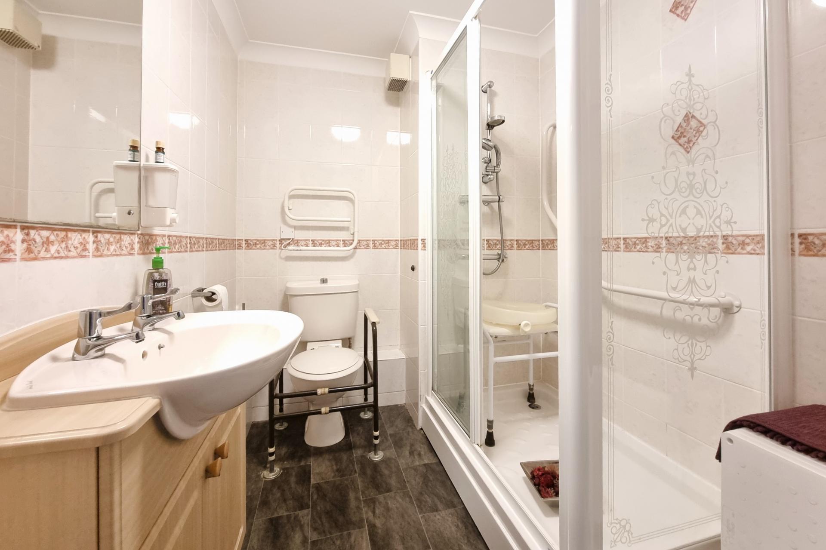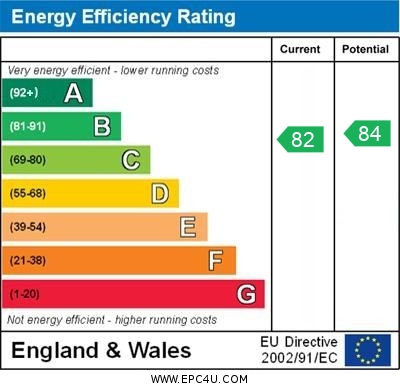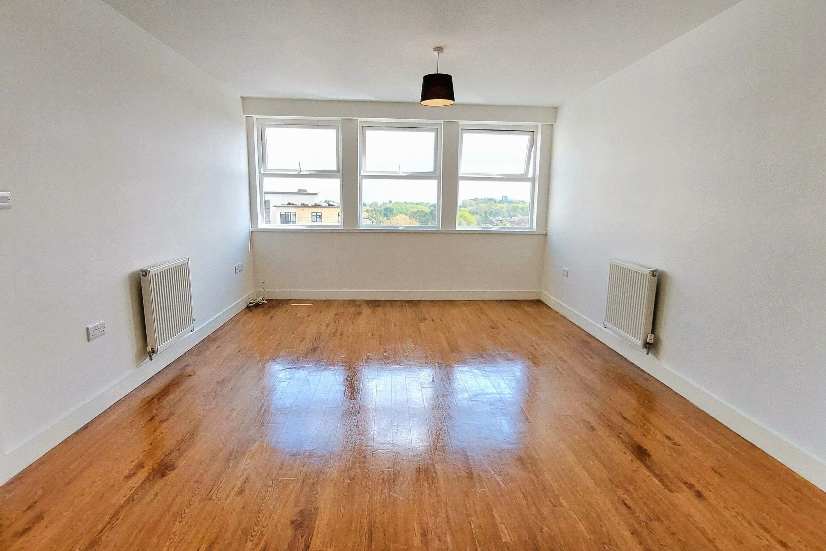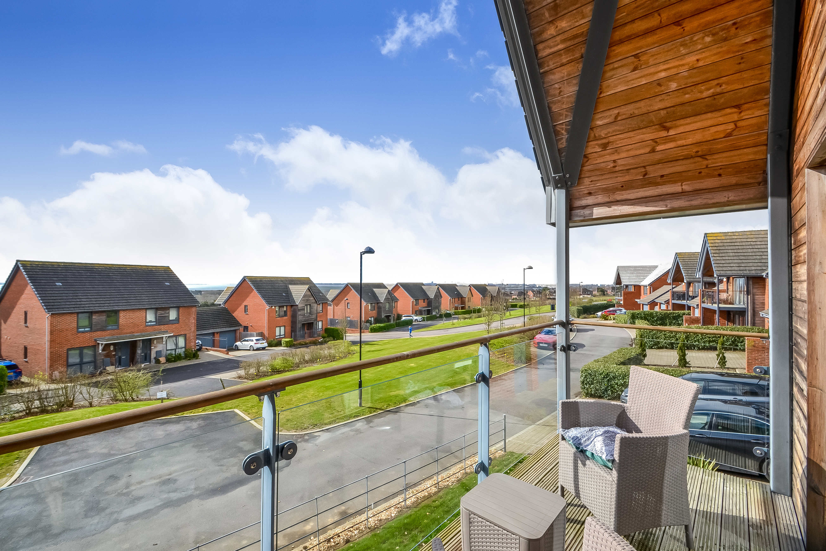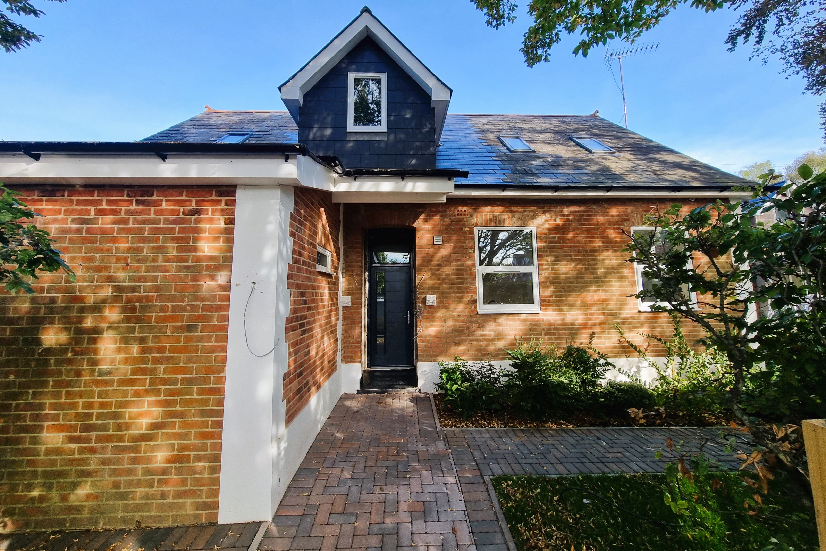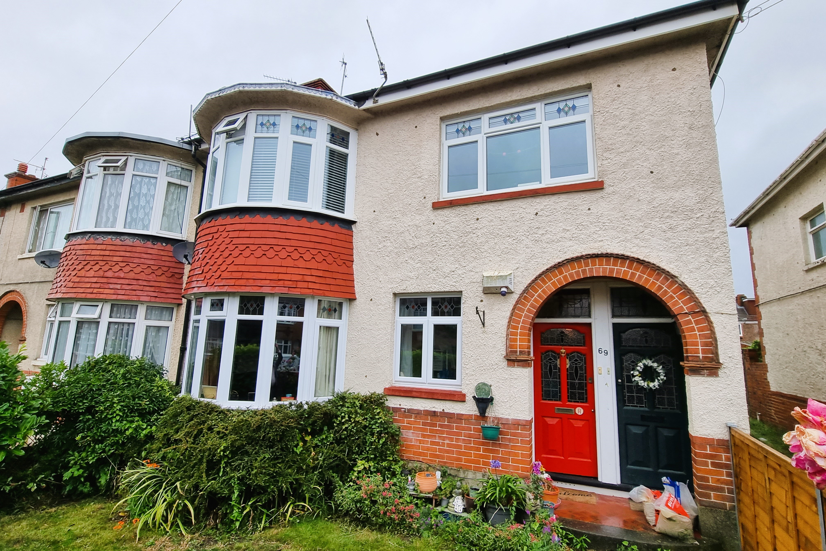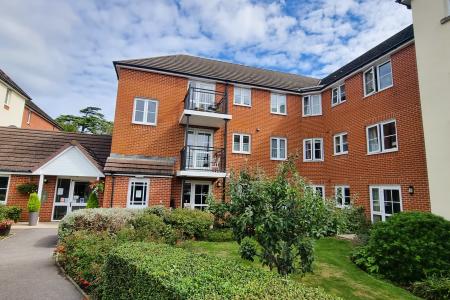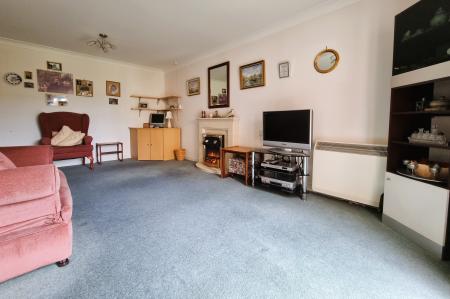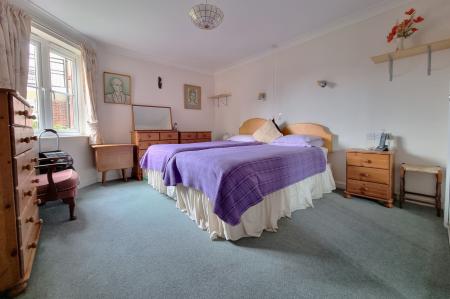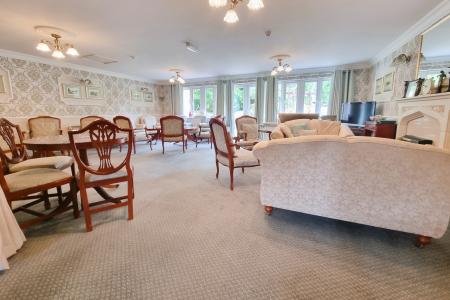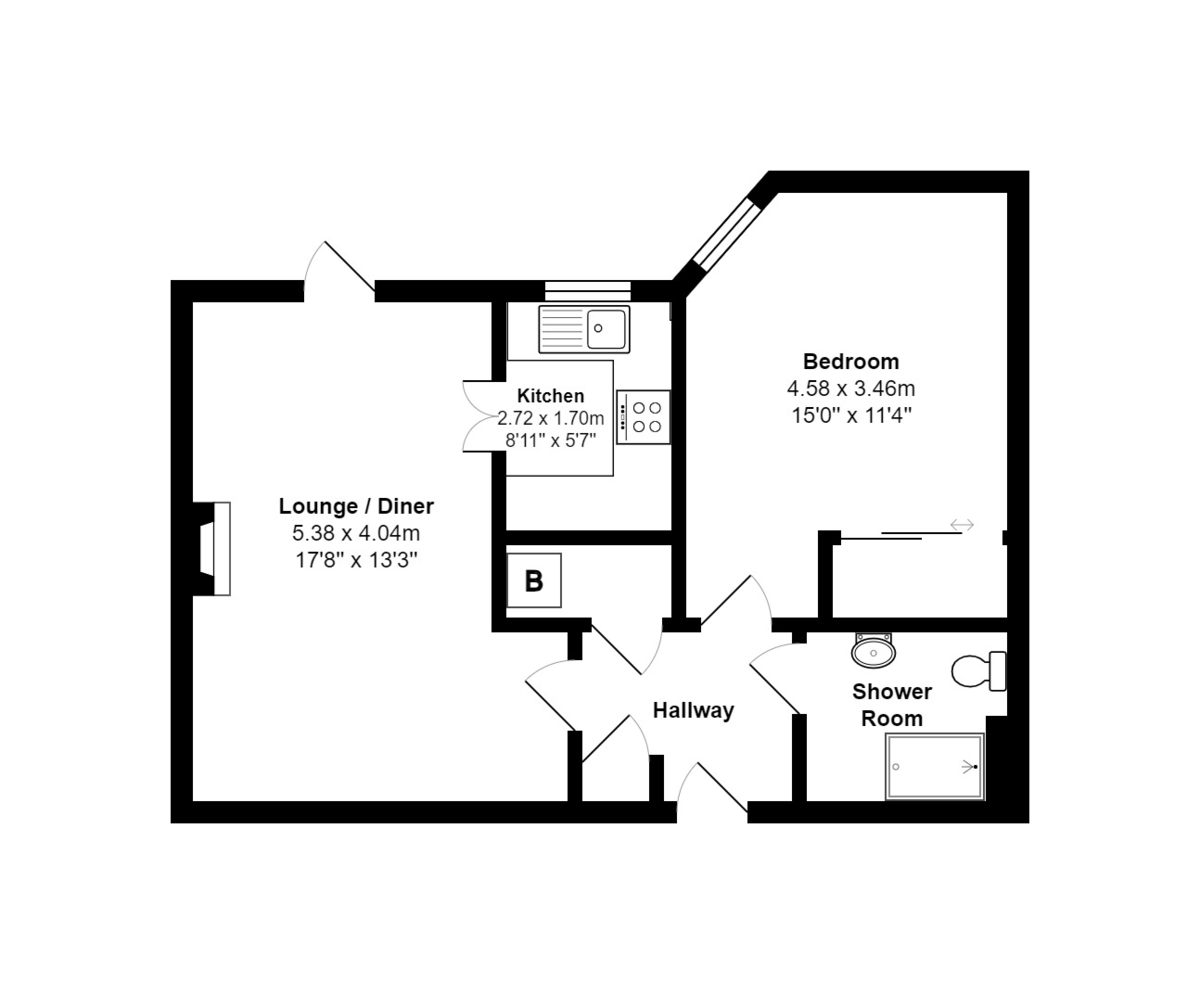- A Purpose Built Ground Floor Retirement Apartment
- One Double Bedroom with Built-in Wardrobe
- Fiited Kitchen
- 17' Living Room with Door to Communal Gardens
- Excellent Communal Areas, Facilities & Gardens
- Security Entry Phone & Careline Facilities
- Close to Amenities & Surgeries
- Viewing Highly Recommended
- Council Tax Band C - Portsmouth City Council
1 Bedroom Ground Floor Flat for sale in Portsmouth
PROPERTY SUMMARY A one bedroom retirement apartment which is situated on the ground floor of a purpose built complex which is conveniently located close to both the Drayton and Cosham shopping facilities, bus routes, surgeries and QA Hospital. Atkinson Court was built by the recognised retirement specialists, McCarthy & Stone and benefits from security gated entrance, residents' car parking facilities, a large communal lounge, laundry facilities, hobby room and guest suite for relatives short stay opportunities. The apartment has many advantages such as double glazing, electric storage heating, a shower room, fitted kitchen, floor coverings throughout and access directly onto the westerly facing garden via a small patio. Early internal viewing is strongly recommended in order to appreciate both the accommodation and location on offer.
ENTRANCE Twin wrought iron gates with pedestrian and vehicular key fob controlled access leading to communal car parking area, residents' covered disabled buggy area with power supply, lawned garden with raised flowering borders and shrubs, evergreens and bushes. Twin communal doors with remote and entry phone system leading to:
INTERNAL LOBBY Dimplex heater, ceiling spotlights, twin internal doors leading to:
COMMUNAL LOUNGE Fireplace, radiators with covers over, twin doors leading to garden, house managers office, doorway to inner hallway with stairs and lift service to all floors, separate laundry room and refuse centre, archway leading to:
KITCHENETTE Single drainer stainless steel sink unit, work surface, storage cupboards, heaters and lighting.
FLAT 16 Main front door leading to:
HALLWAY Ceiling coving, Careline alarm system, illuminated light switches, narrow built-in cupboard housing electric consumer box, alarm panel, entry phone system, large built-in airing cupboard housing hot water cylinder (not tested) with range of shelving, doors to primary rooms.
LIVING ROOM 17' 7" x 10' 5" increasing to maximum 13'1" (5.36m x 3.18m) Double glazed door with window one side leading to rear patio area and communal gardens, ceiling coving, pull alarm cord, surround fireplace with electric fire (not tested), Dimplex heater, twin glazed doors leading to:
KITCHEN 8' 10" x 5' 8" (2.69m x 1.73m) Double glazed window overlooking communal gardens, Dimplex heater, range of matching wall and floor units with roll top work surface, inset single drainer stainless steel sink with mixer tap, integrated fridge and freezer with matching doors, range of drawers units and storage cupboards, ceramic tiled surrounds, under unit lighting, inset four ring electric hob with extractor hood, fan and light over, eye-level AEG oven with storage cupboards over and under, ceiling spotlights and coving, vinyl flooring.
SHOWER ROOM Fully ceramic tiled to walls, vinyl flooring, shower cubicle with sliding door and safety hand grip, low level w.c., vanity unit with oval wash hand basin with cupboards under, mirror, shaver point and light over, Dimplex heater, extractor fan.
BEDROOM 15' 0" x 11' 4" (4.57m x 3.45m) Built-in mirror doored wardrobe to one wall with hanging space and shelving, alarm cord, corner double glazed windows overlooking communal gardens, Dimplex heater, panelled door, illuminated light switch.
COMMUNAL AREAS On the ground floor there is a large communal lounge, laundry, refuse room and plant room.
TENURE Leasehold – 125 years from 2005 – 107 years remaining.
SERVICE CHARGE £2,774.14 p.a (£1,387.07 payable per six monthly period). Inclusive of water, sewage, window cleaning, cleaning of communal areas, grass cutting and garden maintenance.
GROUND RENT £395 p.a. (£197.50 paid half yearly)
Important information
Property Ref: 57518_100157007245
Similar Properties
1 Bedroom Ground Floor Flat | Guide Price £150,000
A one bedroom retirement apartment which is situated on the ground floor of a purpose built complex which is convenientl...
1 Bedroom Flat | Guide Price £135,000
**** NO FORWARD CHAIN**** Don't miss this bright and airy, one bedroom apartment, located in Waterlooville.This property...
4 Bedroom Detached House | £2,850pcm
An impressive four double bedroom detached family home built by David Wilson Homes as part of the ‘One Eight Zero’ devel...
1 Bedroom Apartment | Guide Price £159,995
A one bedroom retirement apartment which is situated on the second floor of a purpose built complex which is convenientl...
2 Bedroom Flat | Guide Price £200,000
A recently converted two-bedroom, first floor apartment which comprises: landing, two bedrooms, large shower room and op...
2 Bedroom Ground Floor Flat | £210,000
Town & Country Southern have pleasure in offering for sale a deceptively spacious two bedroom ground floor flat the sole...

Town & Country Southern (Drayton, Portsmouth)
Drayton, Portsmouth, Hampshire, PO6 2AA
How much is your home worth?
Use our short form to request a valuation of your property.
Request a Valuation


