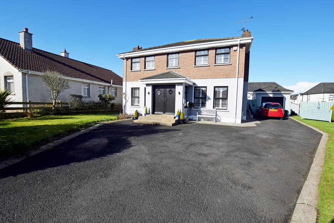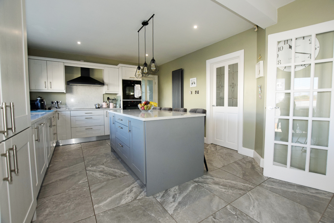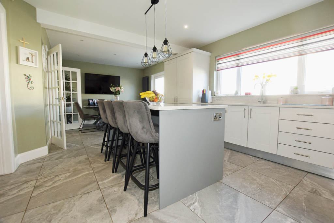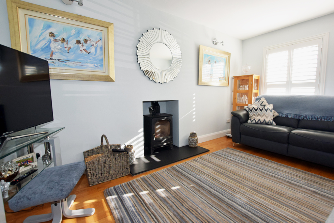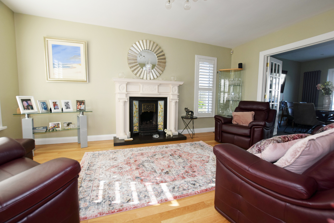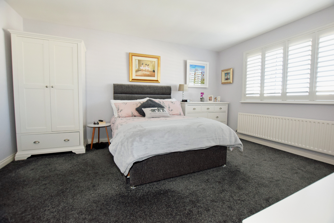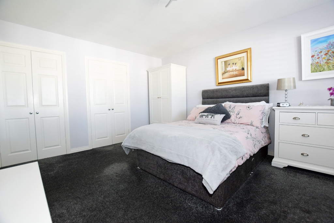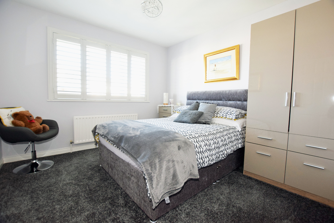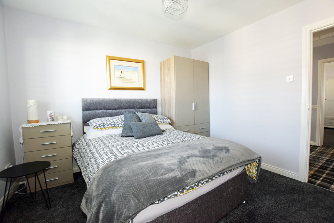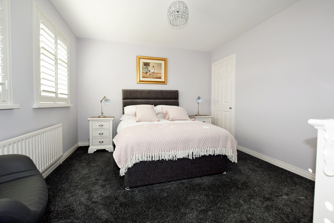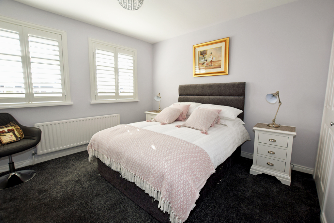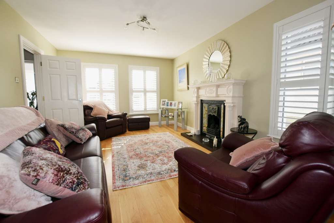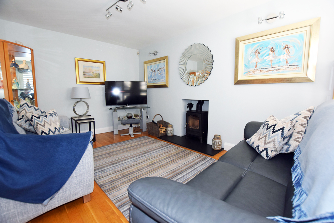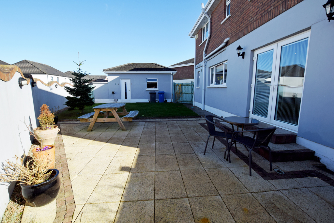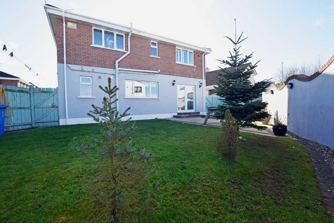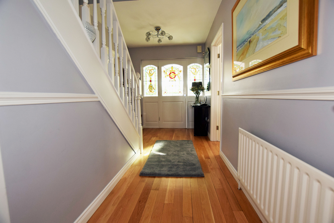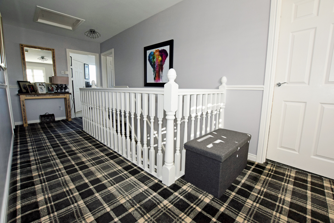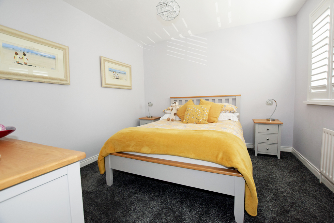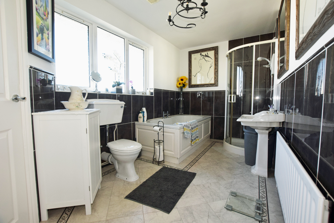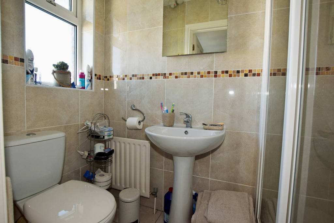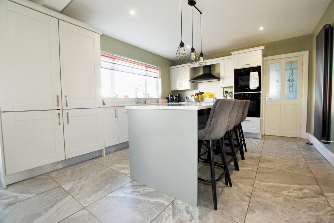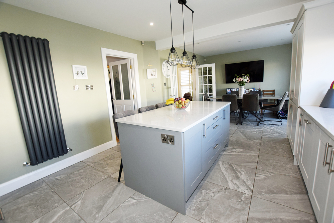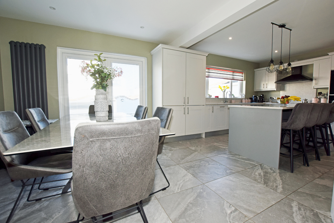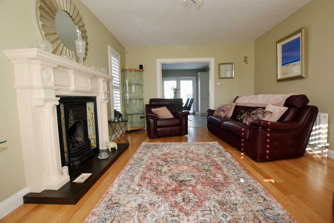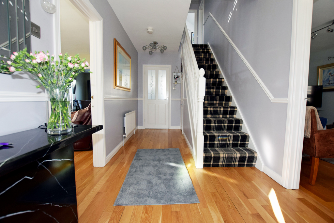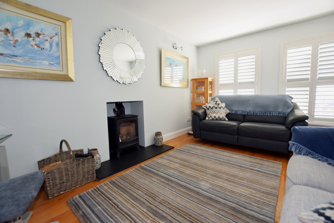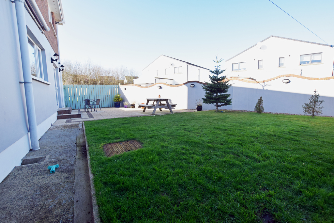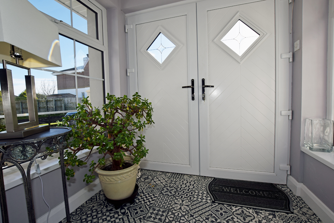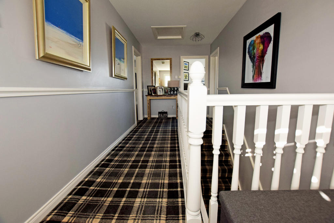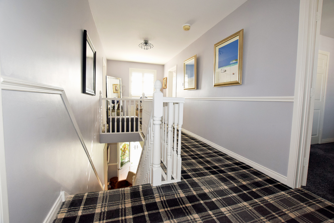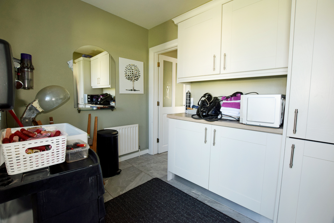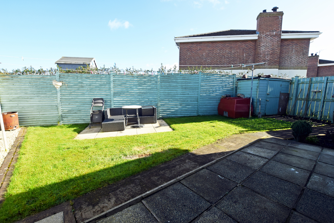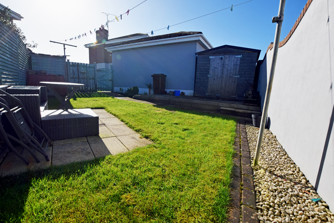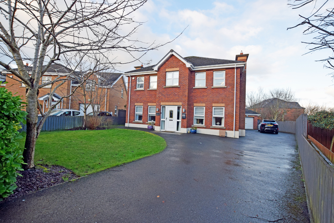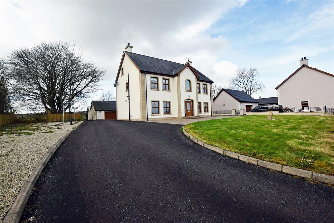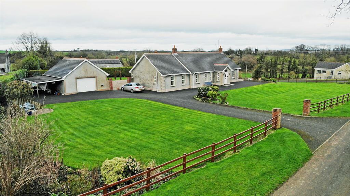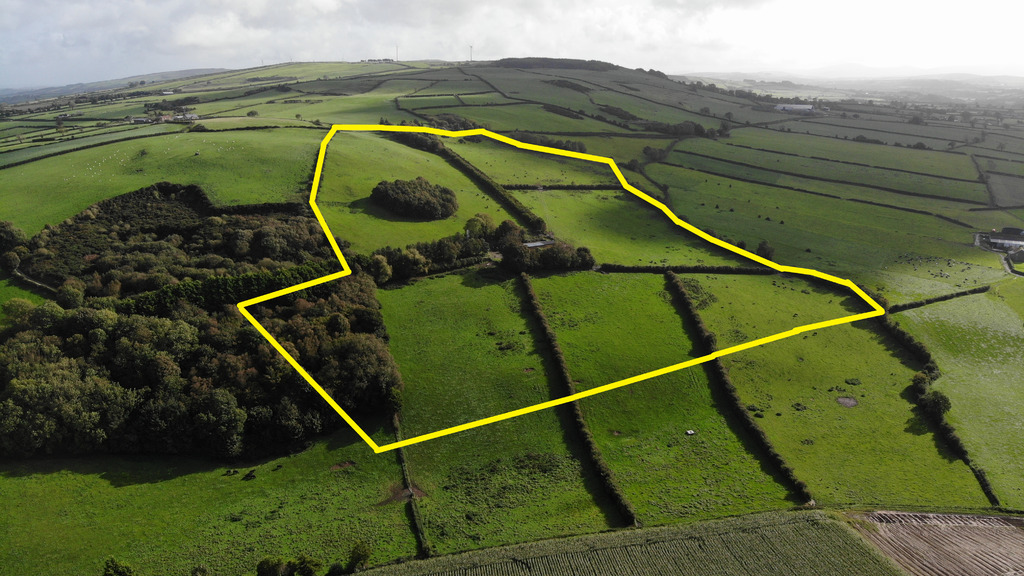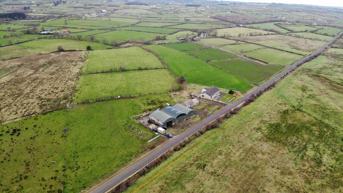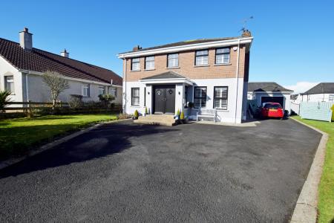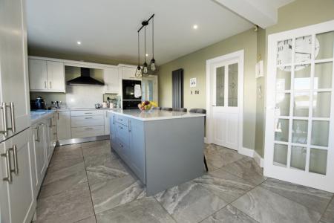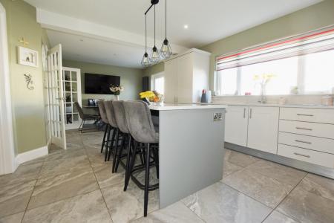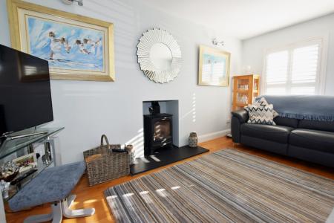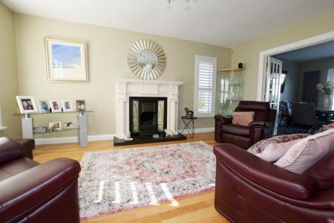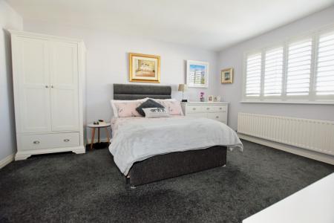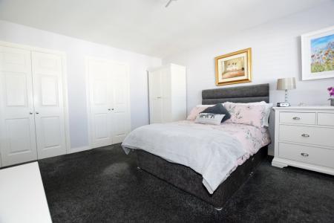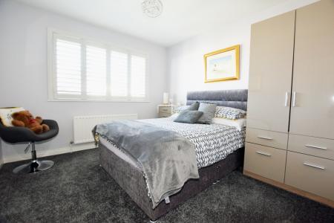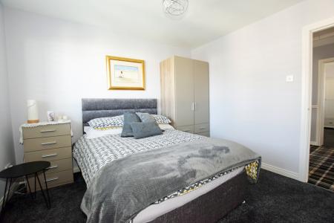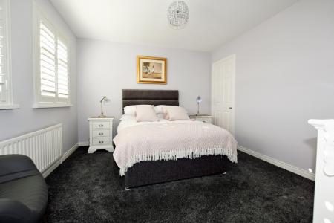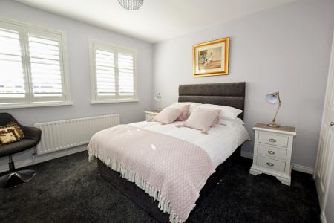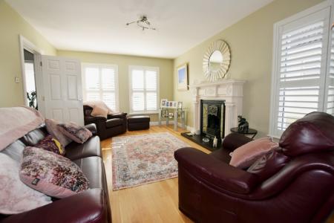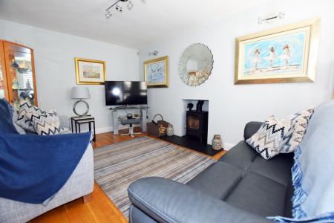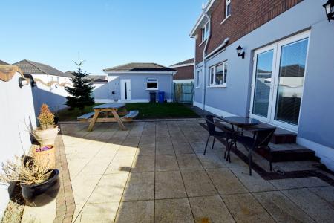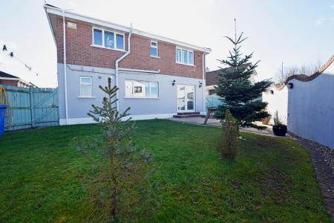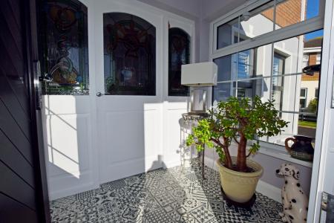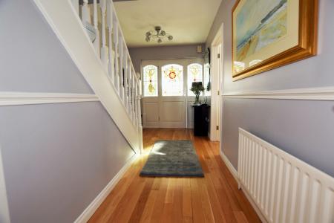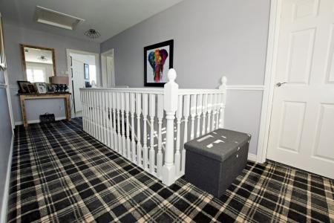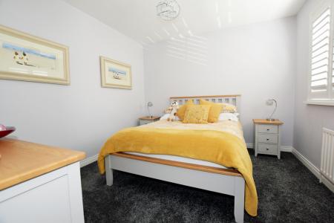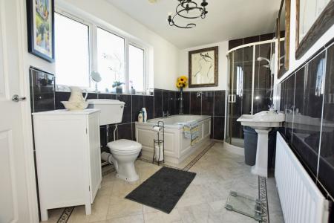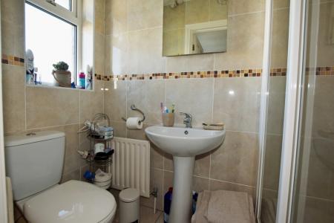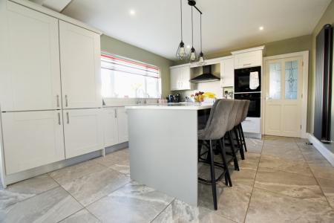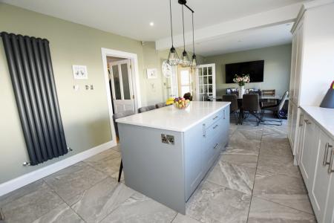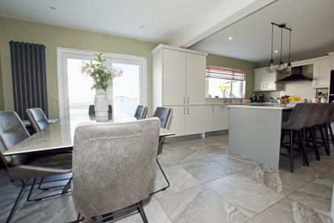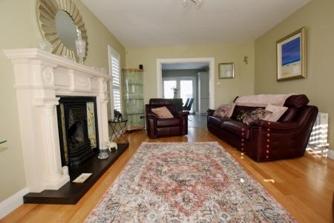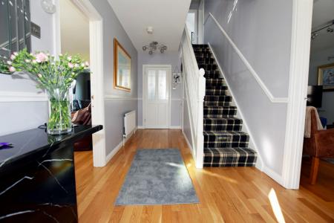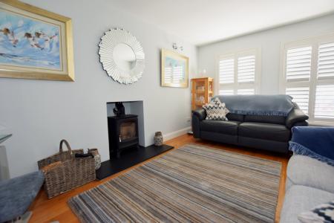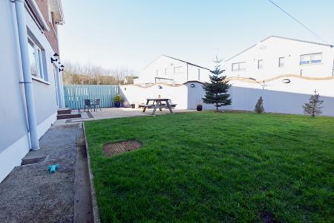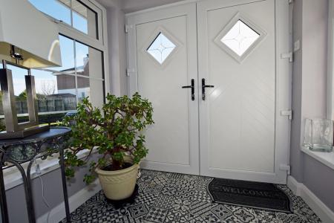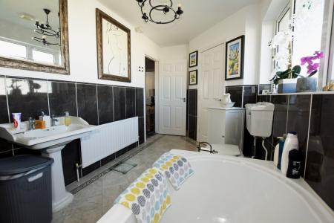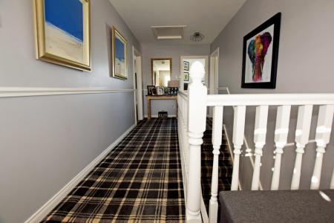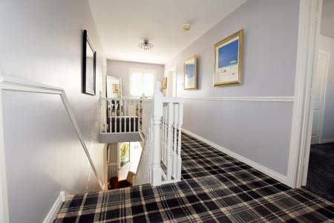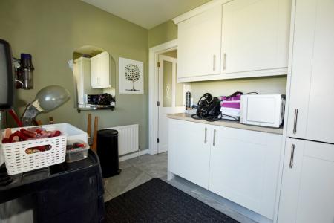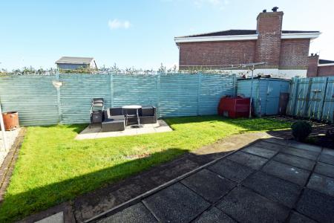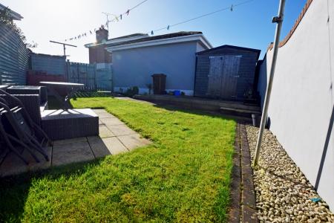- 4 Bedroom 2 Reception Detached House
- Enclosed Garden & Detached Garage
- Oil Fired Central Heating
- Double Glazed Windows With Internal Shutters
- PVC Fascia & Soffitts
- High Specification Finish Throughout
- Close Distance to The Promenade, Beach, Championship Golf Courses, Coastal Walks, Shops & Restaurants
- Short drive to all other North Coast Attractions
4 Bedroom Detached House for sale in Portstewart
This excellent detached house comprising 4 bedroom, 2 reception and modern kitchen /dining area is situated in a quiet cul-de-sac location in a highly popular residential location of Portstewart. The property is finished to an extremely high specification, is in excellent decorative order throughout and offers bright and spacious accommodation. Externally the property benefits from spacious garden areas to front and rear with ample parking and is conveniently situated within walking distance to Strand beach, golf course and Portstewart Promenade. Interest is sure to be high and viewing comes highly recommended by the selling agents.
Ground Floor - Entrance Porch
With tiled flooring, doors into hall with feature leaded window panes.
Hall
With under stairs storage and real wood flooring.
Lounge
15'4" x 10'8"
With wood burning stove, points for wall lights and wood flooring.
Family Room
16'4" x 12'0"
With feature fireplace with wooden mantle, tiled surround, cast iron inset and tiled hearth, wooden flooring and French doors into:-
Kitchen / Dining Area
With fully fitted range of eye and low level units with quartz worktop, sink unit, integrated hob with extractor fan, integrated eye level oven, integrated dishwasher, integrated fridge freezer, feature centre island / breakfast bar, recessed lights, tiled floor and French doors to rear.
Utility Room
9'4" x 5'2"
With Belfast sink, eye and low level units and tiled floor. Cloaks comprising wc, wash hand basin and tiled floor.
First Floor Landing
With access to roofspace.
Bedroom 1
14'8" x 12'8"
With built-in double wardrobe with shelving and walk-in ensuite comprising fully tiled walk-in electric
shower cubicle, wash hand basin, WC, recessed mirror with light, fully tiled walls and tiled floor.
Bedroom 2
12'0" x 10'10"
With built in wardrobe.
Bedroom 3
10'9" x 10'2"
Bedroom 4
10'9" x 10'2"
Bathroom
With suite comprising panelled bath, fully tiled walk-in shower cubicle, wash hand basin, WC, half tiled walls, extractor fan and hotpress.
Detached Garage
18'4" x 10'9"
With roller door, stainless steel sink unit, plumbed for washing machine, space for tumble dryer, power and light.
Exterior Features
Property approached by tarmac driveway with ample parking and garden to front lawn dotted with mature shrubs. Garden to rear laid in lawn with paved patio area, outside lighting, fully enclosed by wall and close board fencing.
Estimated Domestic Rates Bill £1954.05. Tenure To Be Confirmed.
Important information
Property Ref: 26766_BCV481055
Similar Properties
Anticur Road, Dunloy, Ballymena
6 Bedroom Detached House | Offers in region of £375,000
Anticur Road, Dunloy, Ballymena
Land at Tamnabrady road, Bready, Strabane, County Tyrone
Land | POA
Non residential farm of approximately 28 acres together yard and sheds.
Lands at Sconce/Windyhill Roads
Farm Land | Offers in region of £420,000
Three Parcels of Prime Agricultural Land extending to approx. 64 acres in total.
Shinny Road, Macosquin, Coleraine, County Londonderry
3 Bedroom Detached House | Offers in region of £425,000
.

Bensons (Coleraine)
9 Dunmore Street, Coleraine, Co. Londonderry, BT52 1EL
How much is your home worth?
Use our short form to request a valuation of your property.
Request a Valuation
