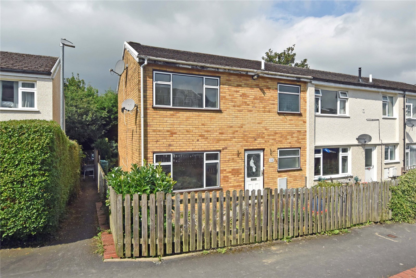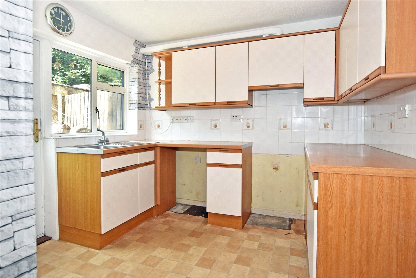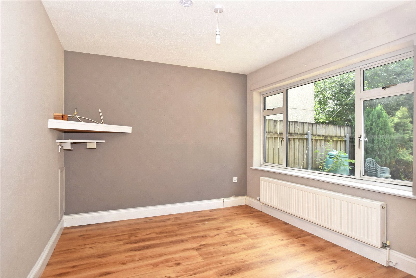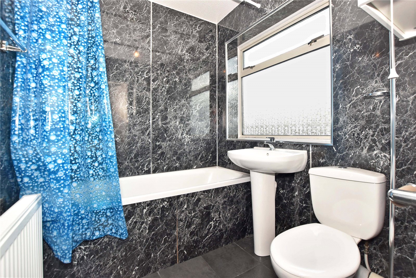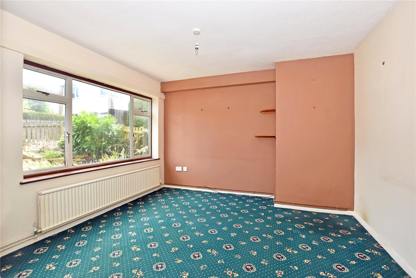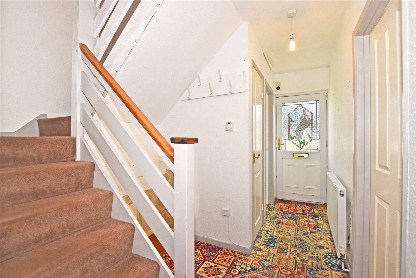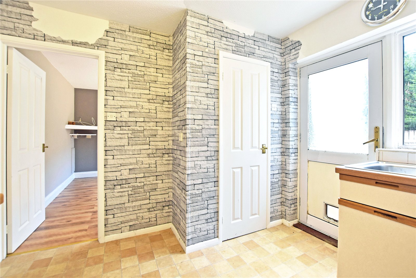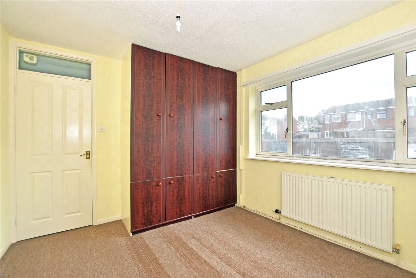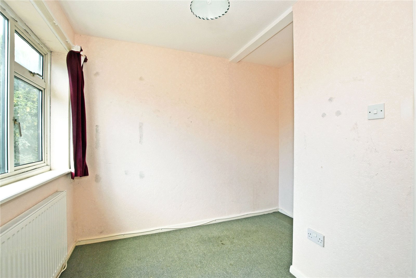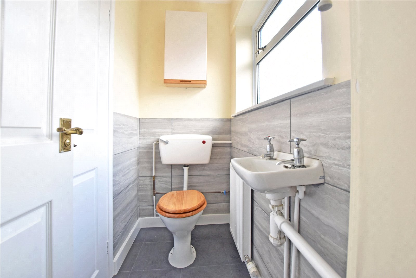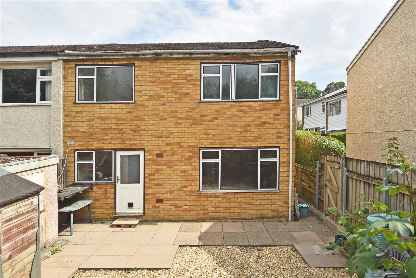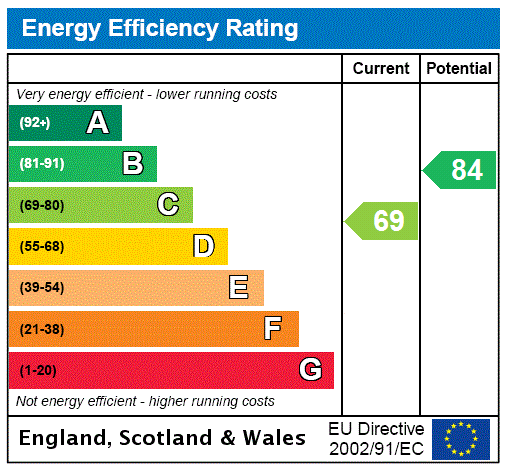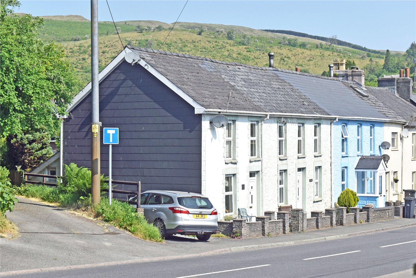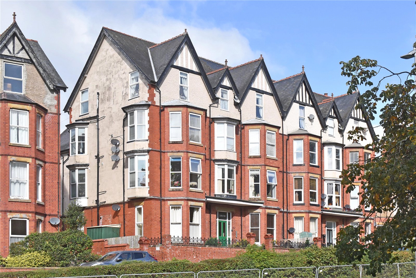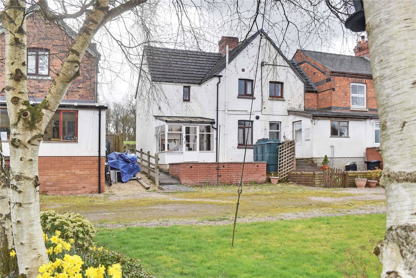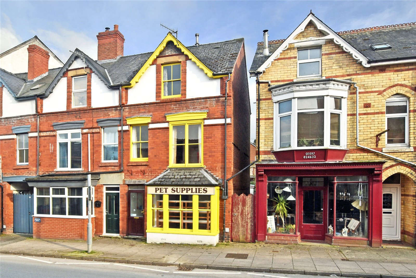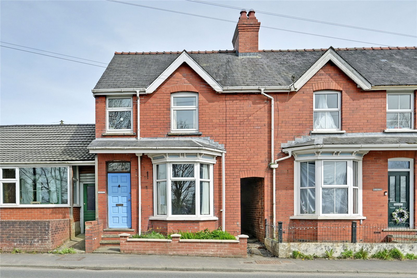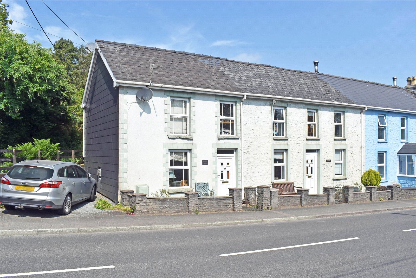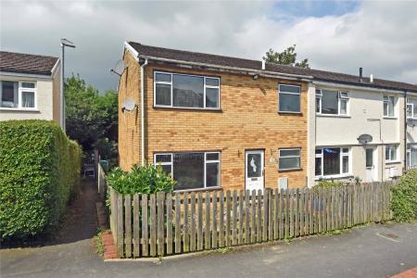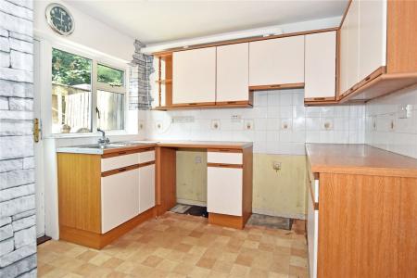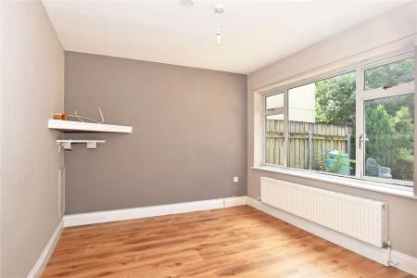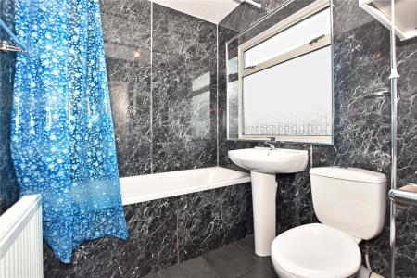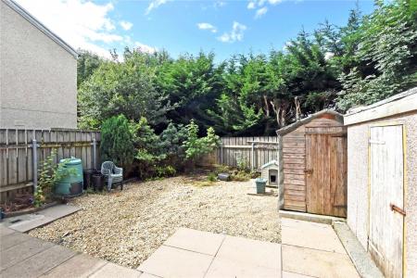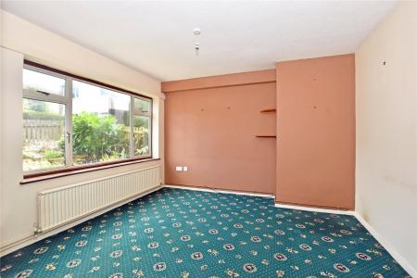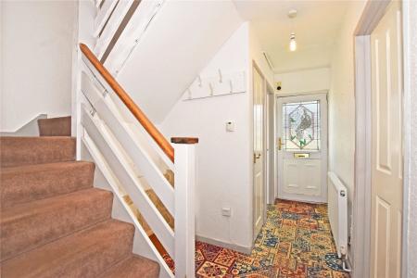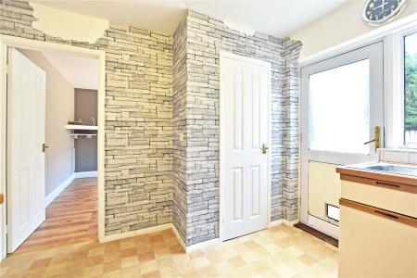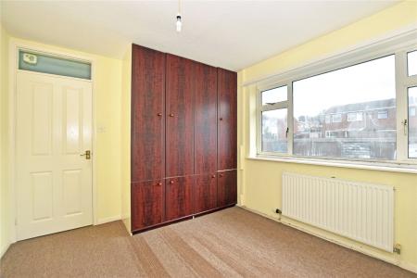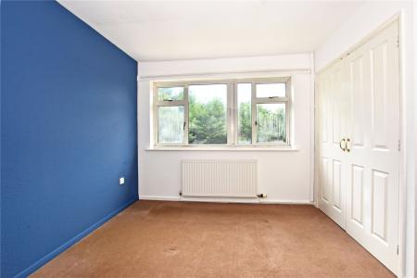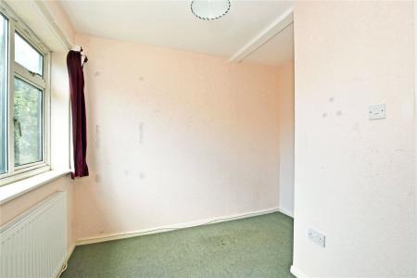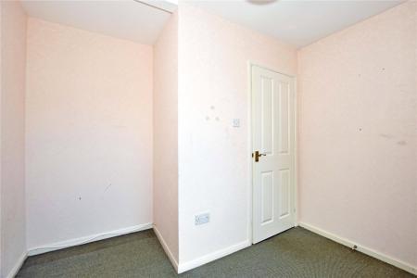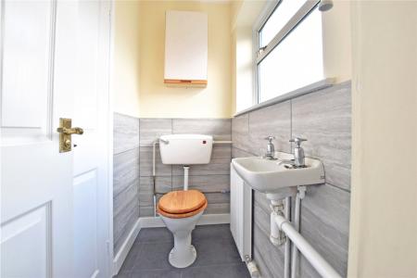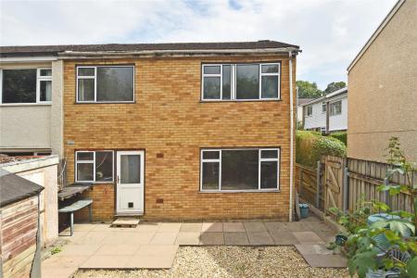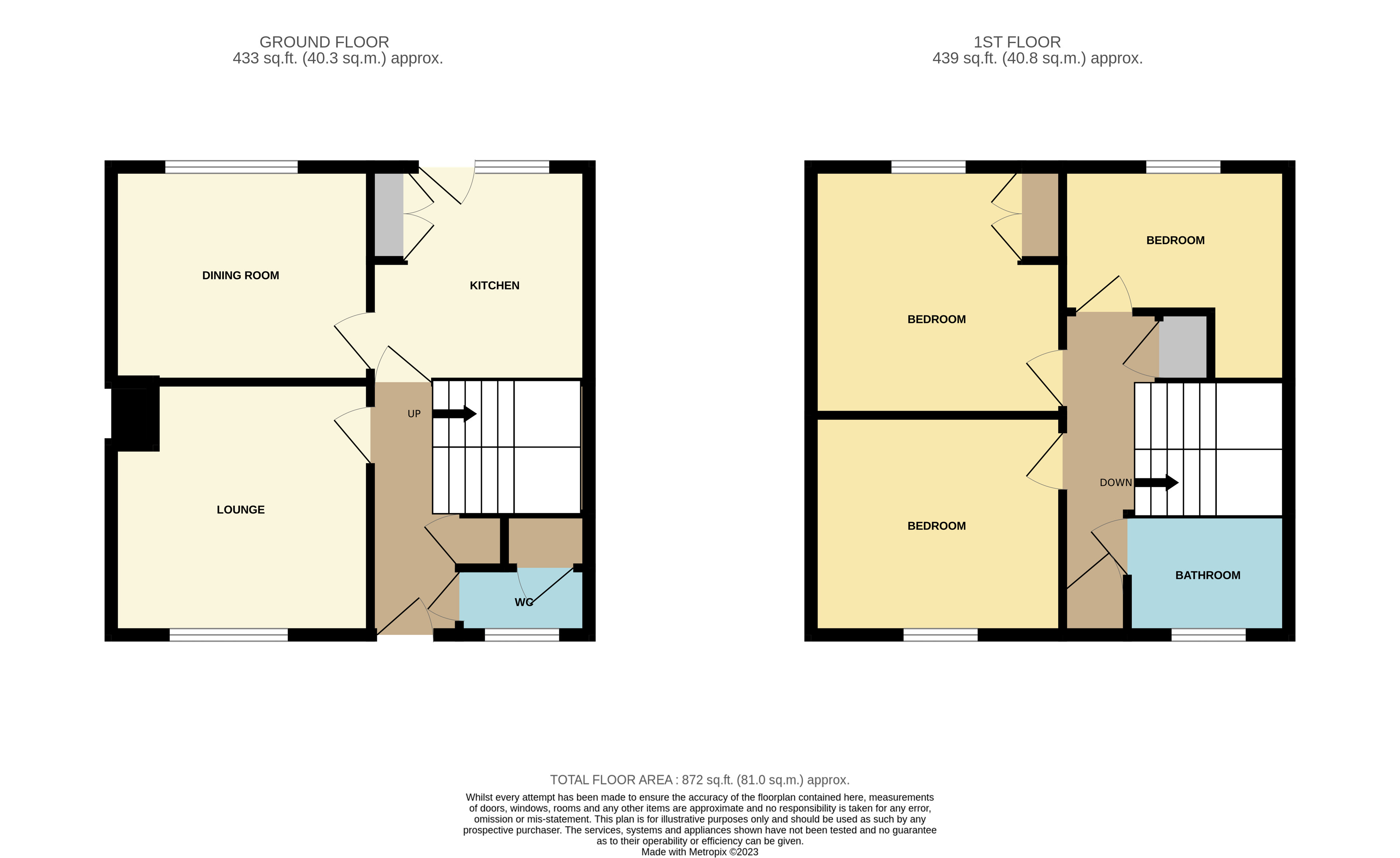- 3-bed end-of-terrace house
- 2 Receptions
- Kitchen
- Family Bathroom
- Enclosed rear garden
- Gas central heating
- Tenure : Freehold
- Council Tax : Band B
- EPC Rating : Band C
3 Bedroom End of Terrace House for sale in Powys
A well proportioned modern 3-bed, end-of-terrace house with gas central heating, aluminium double-glazing and easily maintained garden, located near a school and ½-mile from the town centre. No Forward Chain.
An attractive end-of-terrace house built in the 1970s from a timber frame with brick walls and concrete tiled roof. It has mains gas central heating, aluminium double-glazing, recently updated bathroom suite and briefly provides: - Ground Floor - Entrance Hall, Cloakroom, Lounge, Kitchen and Dining Room; First Floor - Galleried Landing, Bathroom, two double Bedrooms and a single Bedroom. In addition there is a small forecourt with a rockery and an enclosed rear patio garden with two storage sheds and screen fencing. EPC - Band C ( 69 ) Council Tax - Band B.
ENTRANCE HALL Having a double-glazed door (with parrot detail), radiator, cloaks cupboard, central heating thermostat, cloak hooks, open staircase to first floor and doors to the Lounge, Kitchen and
CLOAKROOM Having a toilet, handbasin, radiator, half-tiled walls, wall cupboard and broom cupboard.
LOUNGE 11'7" x 11'6" (3.53m x 3.5m). Having a radiator, television and telephone points, and large window to front.
KITCHEN 9'5" x 9'8" (2.87m x 2.95m). Having a range of cream coloured cabinets with wood trims, incorporating five base cupboards, six wall cupboards, one open wall unit, inset stainless steel sink, work tops with tiled surrounds, electric cooker point, concealed cooker hood, plumbing for washing machine, space for a fridge freezer, built-in larder, radiator, window and half-glazed door to the rear garden and door to
DINING ROOM 11'5" x 9'7" (3.48m x 2.92m). Having a radiator, laminate flooring, television point, corner television shelf and large window to rear.
FIRST FLOOR - GALLERIED LANDING Having a radiator, linen cupboard (with radiator), access to loft and boiler cupboard (with a Worcester condensing gas combi-boiler).
BATHROOM Having a modern white suite incorporating a toilet, pedestal washbasin and panelled bath with shower / mixer taps and curtain over, together with Aqua-board lined walls, radiator, mirror fronted toiletries cabinet, towel rail, extractor fan and obscure window to front.
BEDROOM 1 9'9" x 11'5" (2.97m x 3.48m). (front) Having a radiator and a full height fitted wardrobe with four doors.
BEDROOM 2 11'5" x 11'5" (3.48m x 3.48m). (rear) Having a radiator and built-in double wardrobe.
BEDROOM 3 9'8" (2.95m) x 6'4" (1.93m) plus 4' (1.22m) x 3' (0.91m). (rear) Being L-shaped with a radiator.
OUTSIDE The house is set behind a picket fence, with a gate and shallow steps to the front door, flanked by a rockery with heathers and shrubs. A gate and concrete path leads around the side to the enclosed rear garden. This has a lovely South-westerly aspect and has paved and gravelled patios, a slightly raised flower border on two sides, water tap and substantial wooden fencing with a matching gate to the side pedestrian access.
Wooden Garden Shed (8' x 6') Prefab Concrete Shed.
SERVICES Mains electric, gas, water and drainage are connected. Gas central heating.
TENURE Freehold with NO forward chain.
Note This house has been let by Morgan & Co for over 20 years and it is now being sold on behalf of the Principal's nieces.
Trefonnen is a development of houses that was built for the Local Authority in the 1970s on a gently sloping piece of land, that faces West. 30 Trefonnen Way is accessed from the Northern side and located next to a parking area, with an Easterly aspect at the front and good privacy to the rear patio garden. This house is roughly 400 yards from Trefonnen Primary School (English and Welsh mediums) and a pub, there is a shop / sub-Post Office and Chip Shop a little further, and town centre amenities are within a ½-mile walk. Llandrindod Wells is a beautiful Victorian Spa Town and is now the County Town of and administrative centre of Powys with a population of around 5,200. It has a good range of shopping and business facilities, Tesco Superstore, Aldi Supermarket, successful schools, Hospital and Railway Station (Shrewsbury to Swansea line). Local leisure facilities include a Sports Centre, indoor and outdoor bowls, historic 18-hole Golf Course, Theatre, active U3A, Game and Coarse fishing. The Rightmove survey of 2015 declared LD1 to be “the friendliest place to move to in the UK” and more recent surveys have declared Llandrindod Wells to be the “Happiest Town in Wales”. The market towns of Builth Wells, Rhayader, Knighton, Brecon and Newtown are 8, 10, 19, 24 and 26 miles distant respectively, with Hereford, Abergavenny and Aberystwyth all about an hour’s drive, and Cardiff, Swansea, Worcester and the Severn Bridge about a 1¾-hour drive (Note - Dependent on traffic conditions).
Important information
This is a Freehold property.
Property Ref: 946630_MOR230074
Similar Properties
Irfon Crescent, Llanwrtyd Wells, Powys, LD5
2 Bedroom End of Terrace House | Offers Over £120,000
A compact 2-bed end-of-terrace stone cottage retaining character features, with gas central heating, PVC double glazing,...
Carlyon, Temple Drive, Llandrindod Wells, Powys, LD1
3 Bedroom Apartment | Offers Over £110,000
A well proportioned and tastefully modernised, 3-bed first floor apartment, with a 17’ Lounge, 15’ Kitchen, bay windows,...
Station Terrace, Penybont, Llandrindod Wells, LD1
1 Bedroom End of Terrace House | Offers Over £105,000
An attractive 1-bed, end-of-terrace house with panoramic views, oil central heating, PVC double glazing and patio garden...
Wellington Road, Llandrindod Wells, Powys, LD1
3 Bedroom Semi-Detached House | Offers Over £130,000
An attractive, late Victorian, semi-detached property, currently divided into a self-contained former shop and a 3-bedro...
Howey, Llandrindod Wells, Powys, LD1
3 Bedroom Terraced House | Offers Over £150,000
A deceptively spacious, 3-bed terraced cottage with 2 receptions, fine views, oil central heating, PVC double-glazing an...
Irfon Crescent, Llanwrtyd Wells, Powys, LD5
3 Bedroom Terraced House | Offers Over £160,000
An attractive 3-bed, 2-bath, terraced stone cottage with 2 receptions, PVC double-glazing, distant views, patio garden,...

Morgan & Co (Llandrindod Wells)
Temple Street, Llandrindod Wells, Powys, LD1 5DL
How much is your home worth?
Use our short form to request a valuation of your property.
Request a Valuation
