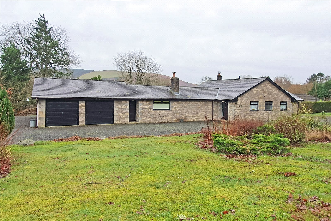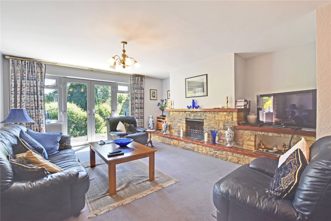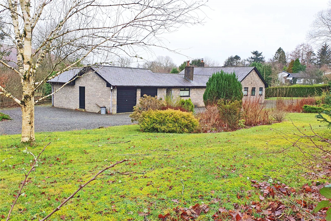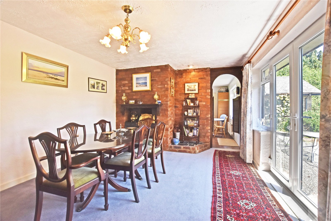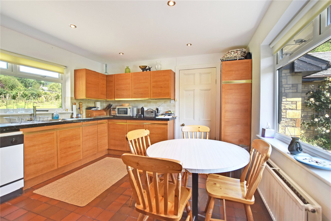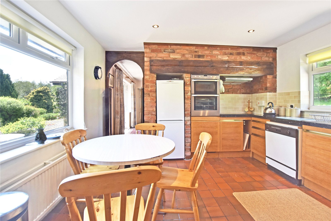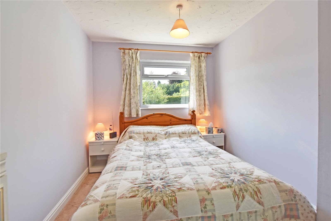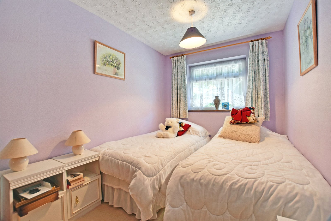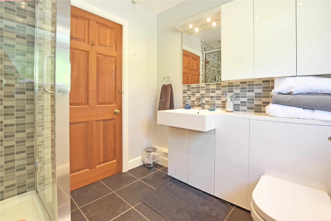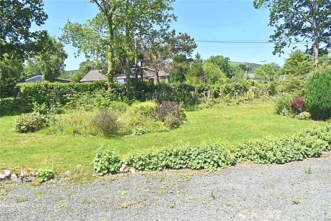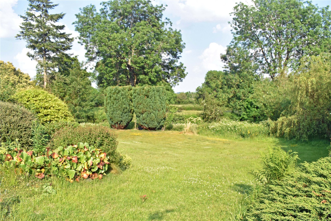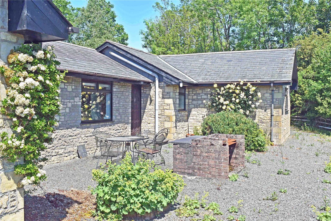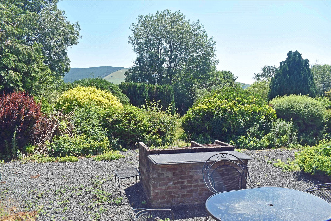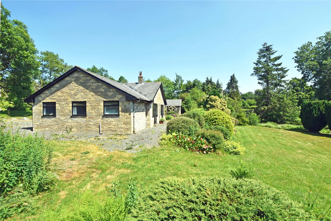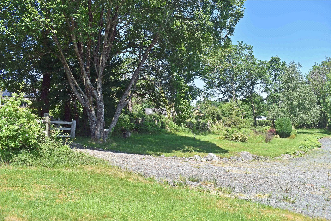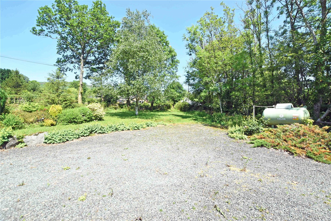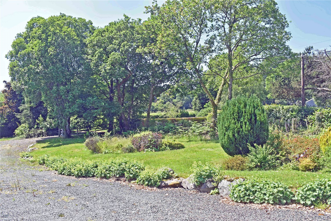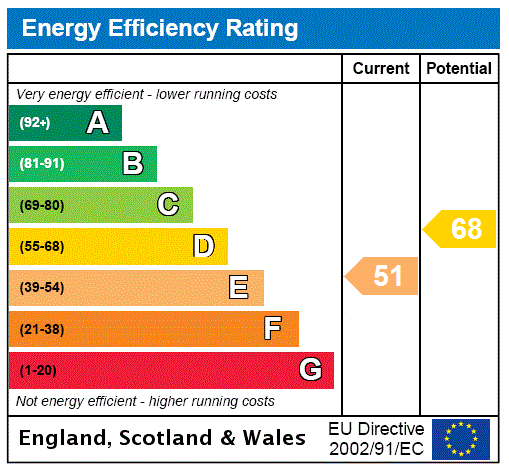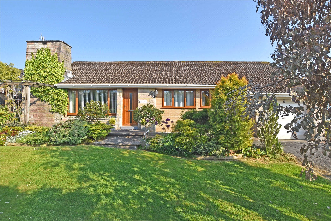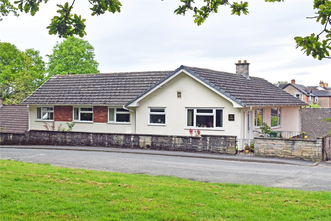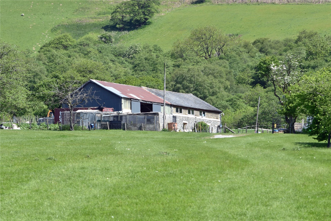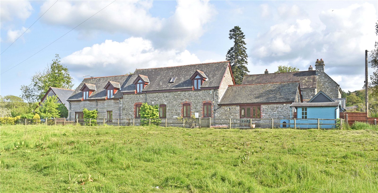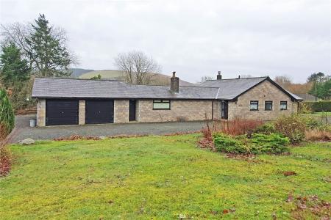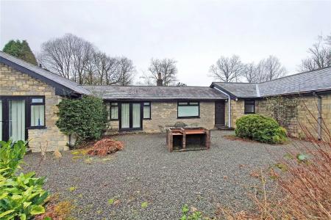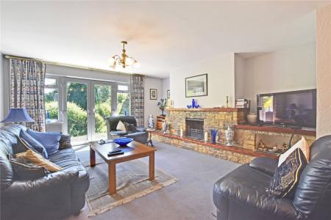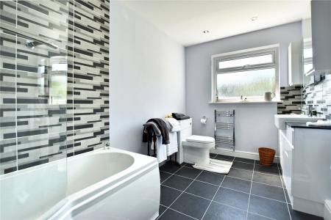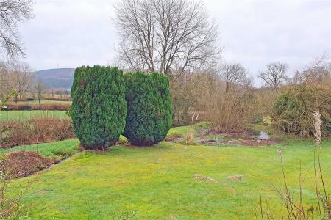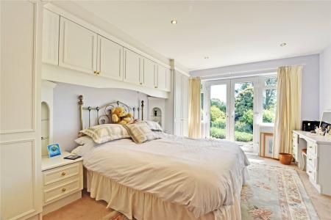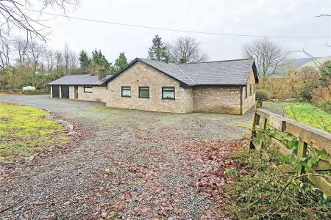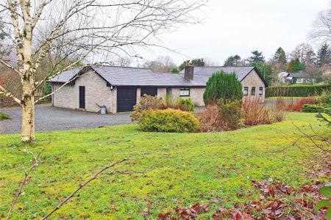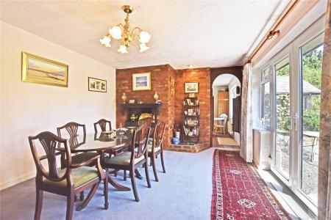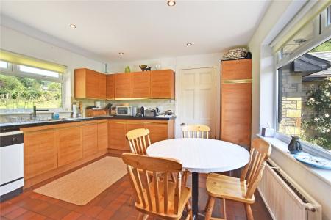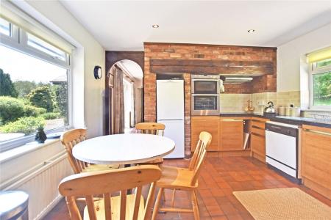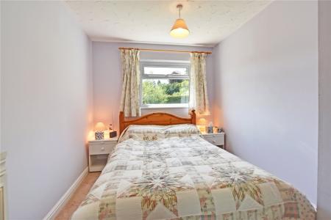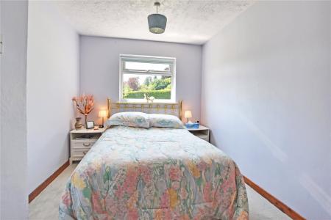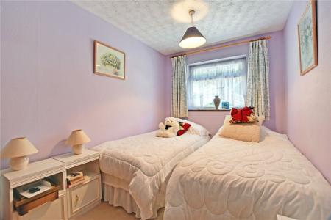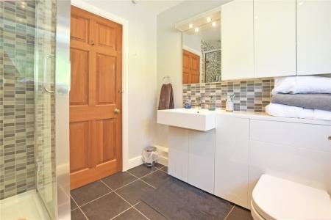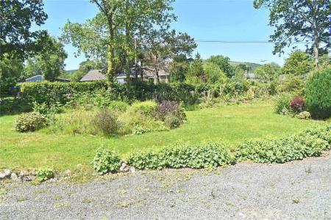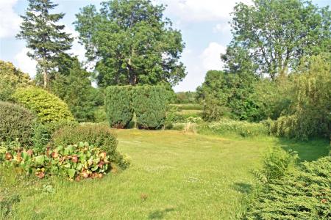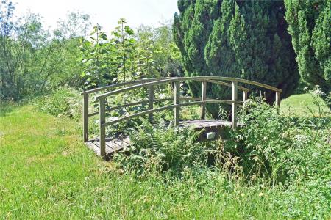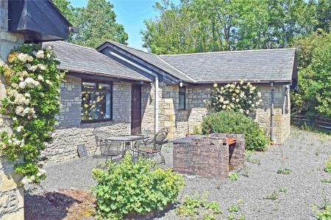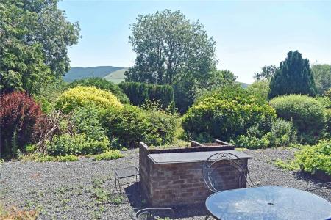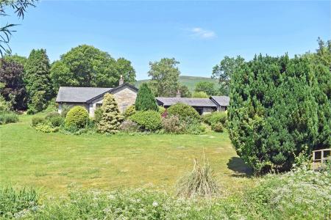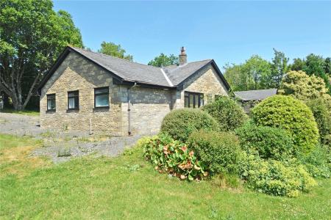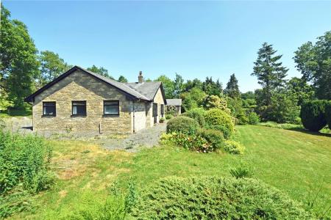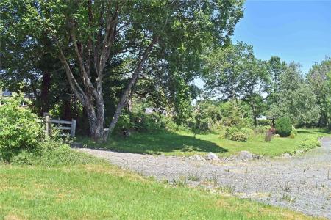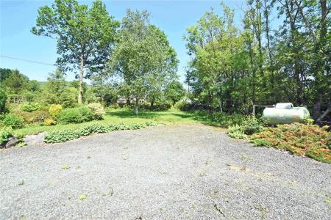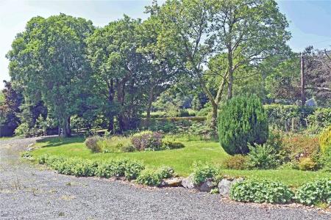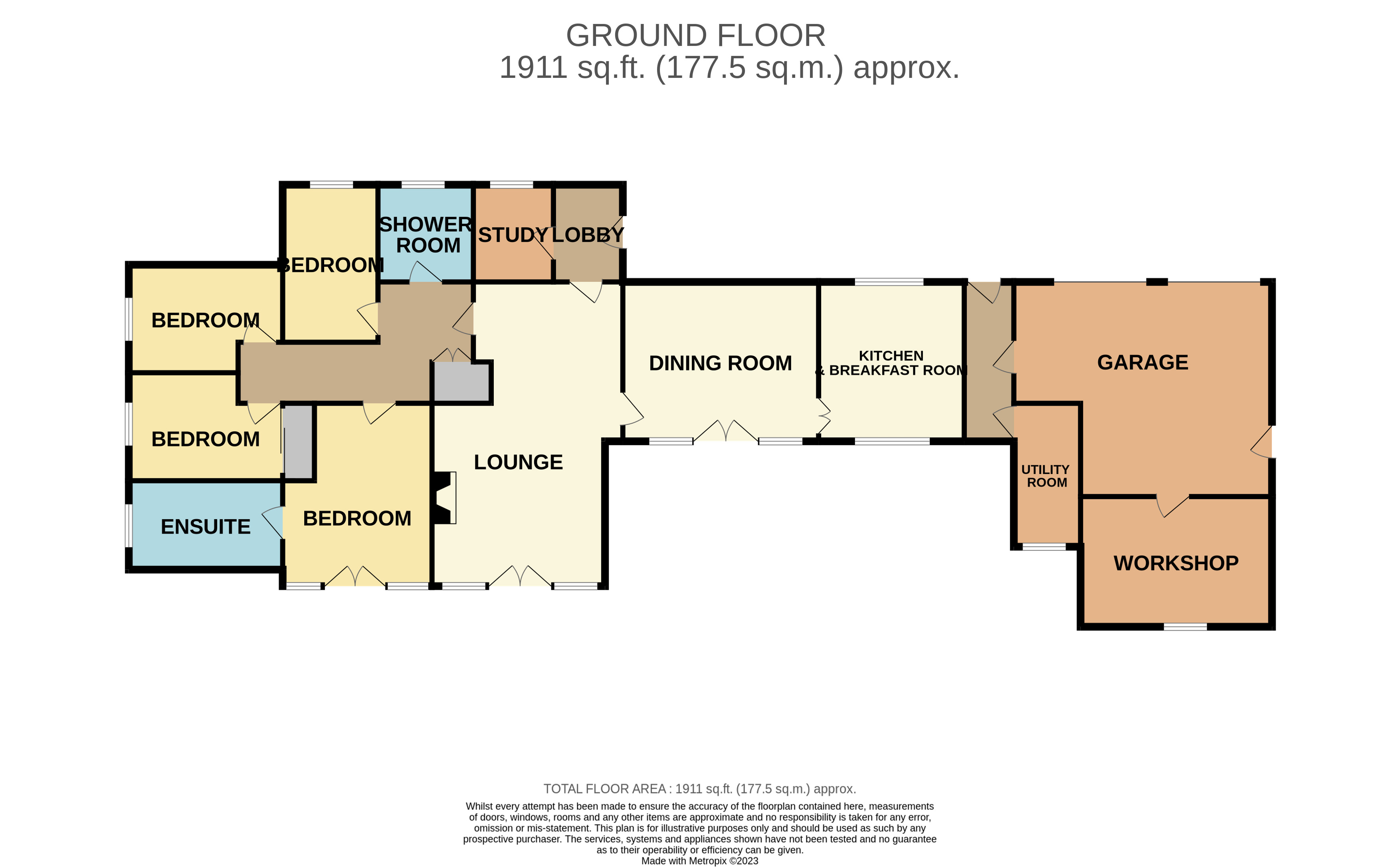- 4-bed detached bungalow
- 3 Receptions
- Set in nearly an acre of mature private gardens
- Located in a peaceful hamlet
- Kitchen
- Shower Room
- En-Suite Bathroom
- Integral Double Garage
- Workshop / Stores
- Tenure - Freehold
4 Bedroom Detached Bungalow for sale in Powys
A spacious 4-bed, 2-bath, detached bungalow with 3 receptions and integral double Garage, set in nearly an acre of mature private gardens which back onto farmland in a peaceful hamlet, only 1½ miles from a Service Station.
An attractive detached bungalow built in the 1980s from a timber frame with Bradstone elevations and a slate roof. It has been upgraded with PVC double-glazing and two new bathroom suites and briefly provides: - Entrance Lobby, Study, Lounge, Dining Room, Kitchen, Side Hall, Utility Room (with toilet), Inner Hall, large Master Bedroom (with en-suite Bathroom), three further Bedrooms and Shower Room. In addition there is an integral double Garage with a full width Workshop, parking for numerous cars and a caravan / campervan, a sweeping lawned front garden, large gravelled rear terrace with barbeque area, extensive mature shrubs and ornamental trees, and a gently undulating lawn which is bisected by a small stream with a footbridge (Extending in total to 0.94-acre, or thereabouts). EPC - E ( 51 )
ENTRANCE LOBBY Having a hardwood panelled door with a glazed side panel and doors to the lounge and
STUDY 7'6" x 6'1" (2.29m x 1.85m). Having a radiator and window to front.
LOUNGE 23'6" x 13'6" (7.16m x 4.11m). Having a living-flame gas fire set in a Bradstone fireplace, television point, two radiators, pair of French PVC doors with flanking windows to the rear garden and doors to the bedroom accommodation and
DINING ROOM 13'10" x 12'1" (4.22m x 3.68m). Having a salvaged black leaded open cooking range set in brick chimney, radiator, a pair of French doors with flanking windows to the rear garden and an arch with a pair of saloon doors to
KITCHEN 13' x 12' (3.96m x 3.66m). Having an original suite of wood affect cabinets incorporating ten floor cupboards and six wall cupboards, inset stainless steel sink, work tops with tiled surrounds, stainless steel eye-level double oven, ceramic hob, cooker hood, fridge-freezer and Zanussi dishwasher, together with a quarry tiled floor, radiator, windows to front and rear, and door to
SIDE HALL Having a hardwood panelled doors to the front and rear (with bulls-eye windows), radiator, quarry tiled floor and doors to the garage and
UTILITY ROOM 10'5" x 5' (3.18m x 1.52m). Having two floor cupboards, two wall cupboards, work tops, plumbing for washing machine, toilet, cloak hooks and window to the rear.
INTEGRAL DOUBLE GARAGE 16' x 15'2" (4.88m x 4.62m). Having two remote controlled up and over doors, two florescent lights, power points, wooden personal door to side and opening to
WORKSHOP / STORES 14'7" x 12'6" (4.45m x 3.8m). Built from cavity walls (Bradstone and concrete block) with a florescent light, power points and PVC double glazed-window to rear.
INNER HALL Having a boiler cupboard (Worcester condensing boiler), radiator and access to the loft.
( Working anti clockwise )
SHOWER ROOM Having a modern white suite incorporating a toilet and wash basin set in white cabinets, matching wall cabinet, glazed shower cubicle with thermostatic shower, five spotlights, ladder towel heater, tiled floor, tiled splash backs and window to the front.
BEDROOM 1 11'11" x 7'4" (3.63m x 2.24m). (Front) Having a radiator and window to the North.
BEDROOM 2 11'10" x 8'3" (3.6m x 2.51m). (Side) Having a radiator and window to the West.
BEDROOM 3 11'11" x 8'3" (3.63m x 2.51m). (Side) Having a radiator, window to the West and full width fitted wardrobe with four mirror doors.
MASTER BEDROOM 15'6" x 10'4" (4.72m x 3.15m). (Rear) Having a radiator, pair of French doors to rear garden, a fitted white suite (four wardrobes, two beside cabinets, chest of drawers and dressing table), six spotlights and door to
EN - SUITE BATHROOM 11'8" x 6' (3.56m x 1.83m). Having a modern white suite of toilet, wash basin in a vanity unit and P-shaped shower bath with thermostatic shower, together with two matching wall cupboards, illuminated mirror, tiled surrounds, tiled floor, ladder towel heater, six spot lights, extractor fan and window.
OUTSIDE Swn-y-don is set behind a low clipped hedge on a 0.94-acre individual plot and is approached through a recessed 5-bar gate to very large gravelled parking and turning area, with space for several cars, a caravan and trailers. To the front there is a gently sloping lawn with flower borders, shrubs, Oak trees and Propane Gas Tank. A gravelled path and terrace runs right along the rear of the bungalow with a brick barbeque and servery, climbing rose, pyracantha, mature evergreen and flowering shrubs. Below this there is a sweeping lawn that runs to a small stream, with a Monet bridge across to a conservation area that borders farmland. This garden has a lovely aspect, is very peaceful and has excellent privacy from screen hedges, trees and shrubs.
FIXTURES & FITTINGS described in this brochure are included in the price. Certain other items are available subject to negotiation.
TENURE Freehold with vacant possession on completion. NO FORWARD CHAIN.
SERVICES Mains electricity, water, drainage and telephone are connected. LPG Central heating with leased bulk Propane tank. The Agents have not tested the installations.
LOCAL AUTHORITY Powys County Council, County Hall, Llandrindod Wells LD1 5LG. Tel: 01597 826000
COUNCIL TAX Band F - (£2693.41 for 2023/2024)
Nantglas is a small hamlet set just off the beautiful upper Wye Valley, accessed over a ‘B-class road’ that runs ’between the A470 (Cardiff to Bangor) and A44 (Oxford to Aberystwyth) trunk roads and it just has a small Chapel. Swn-y-don has a delightful South-easterly aspect at the rear and as the plot falls away to the rear it has fine views over neighbouring fields. The Halt Service Station at Doldowlod is only 1.6 miles distant (Eurospar Convenience Store and Café) and the village of Newbridge-on-Wye (5½ miles) has a Primary School and two pubs). The historic market town of Rhayader is 5½ miles (population c. 2,000) and the County Town of Llandrindod Wells is 8½ miles (population c. 5,200) together provide a good range of shopping and business facilities (Tesco Superstore, Aldi and Co-op Supermarkets), Primary and Secondary Schools, Doctors’ Surgeries, a Hospital and Railway Station (Shrewsbury to Swansea Line). In the 2015, 2017 and 2019 Rightmove surveys LD1 (Llandrindod Wells postal area) was declared “the friendliest place to move to in the UK” and “Happiest Town in Wales”. This area is renowned of its outstanding natural beauty and tranquillity, ideal for outdoor activities and the famous Elan Valley Dam complex is within 6 miles. Excellent leisure amenities within a 12 mile radius include three sports centres, two 18-hole golf courses, indoor and outdoor bowls, Cinema, Theatres, fishing on the River Wye, Llyn Gwyn (1½ miles) and Elan Valley Dams. The coastal resort and University Town of Aberystwyth is within an hours drive and Hereford City is about a 70-minute drive ( Dependent on traffic conditions ).
Important information
This is a Freehold property.
Property Ref: 946630_MOR230047
Similar Properties
Cefnllys Lane, Llandrindod Wells, Powys, LD1
4 Bedroom Detached House | Offers Over £395,000
A well proportioned, Edwardian 4-bed, 2-bath detached house with useful outbuildings, 0.21 acre mature gardens and ample...
Brookfields, Cefnllys Lane, Llandrindod Wells, Powys, LD1
3 Bedroom Detached Bungalow | £345,000
An attractive, well appointed, 3-bed detached bungalow with a 23’ Conservatory, gas central heating, PVC double-glazing,...
Western Promenade, Llandrindod Wells, Powys, LD1
4 Bedroom Detached Bungalow | Offers Over £330,000
A most spacious split-level detached property with 4 double bedrooms, 2 receptions, recently fitted kitchen, gas CH, PVC...
Llwyn Lane, Nantmel, Rhayader, Powys, LD6
3 Bedroom Detached House | Offers Over £500,000
A tastefully converted, 3-bed barn with superb open-plan living accommodation and 4 adjoining stables, set in 5-acres of...
Llandegley, Llandrindod Wells, Powys, LD1
5 Bedroom Detached House | Offers Over £540,000
A magnificent 5-bed, 3-bath, stone detached country residence set in 1.36 acres, with 2 large receptions, character feat...
Llanbister Road, Llandrindod Wells, Powys, LD1
5 Bedroom Detached House | Offers Over £545,000
A magnificent 5-bed, 3-bath, detached country residence set in 2.
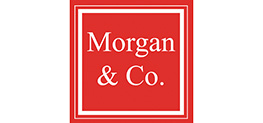
Morgan & Co (Llandrindod Wells)
Temple Street, Llandrindod Wells, Powys, LD1 5DL
How much is your home worth?
Use our short form to request a valuation of your property.
Request a Valuation
