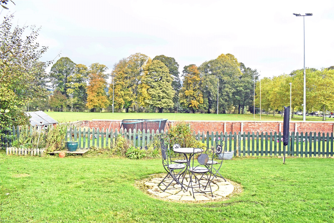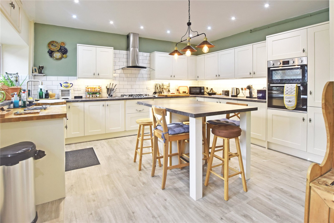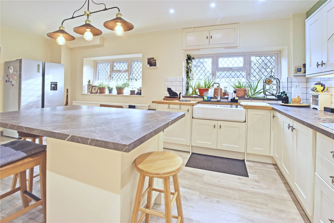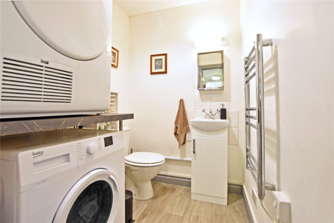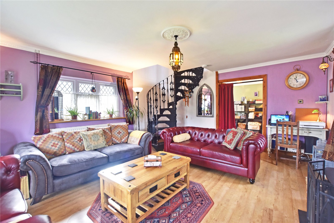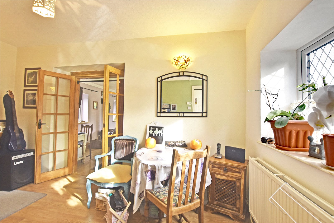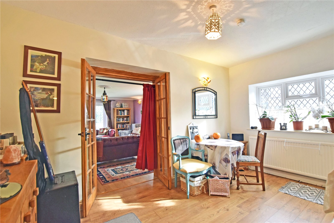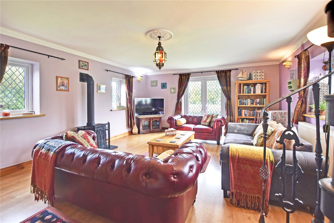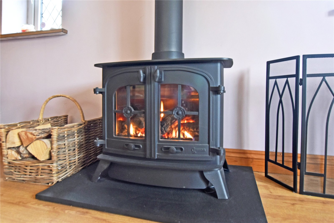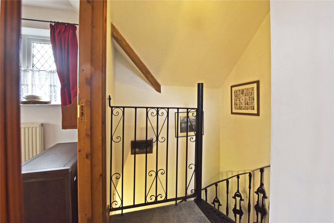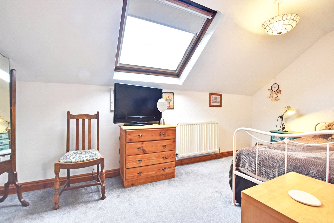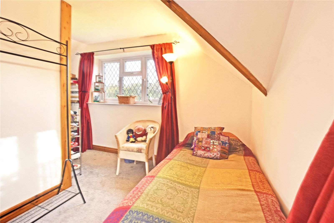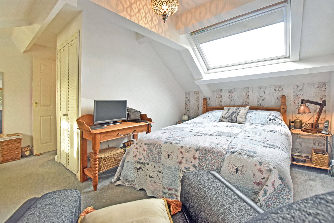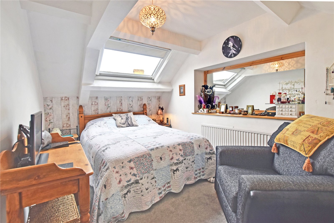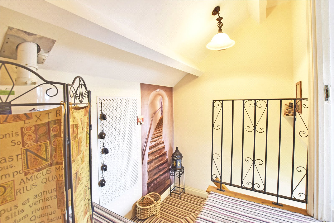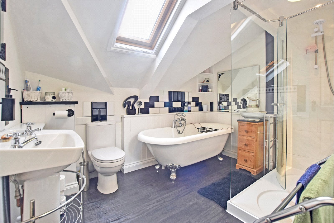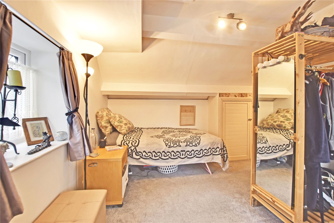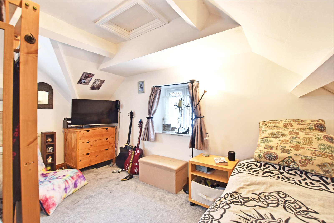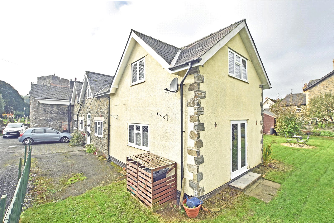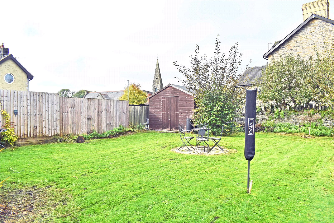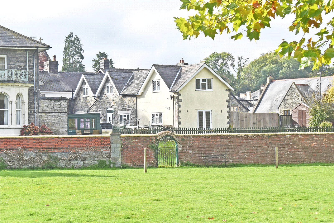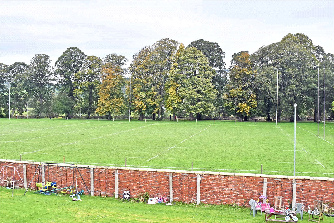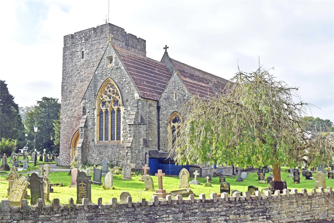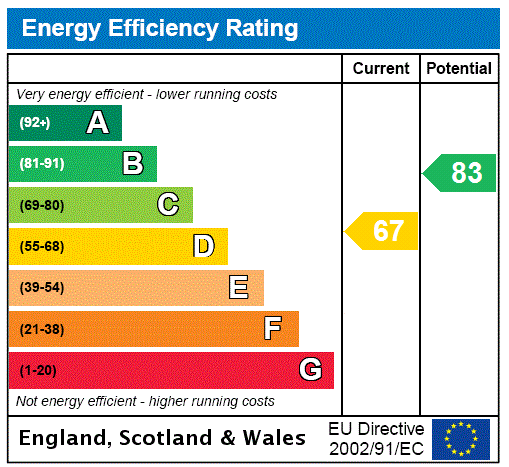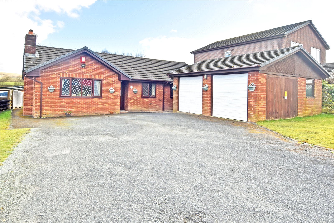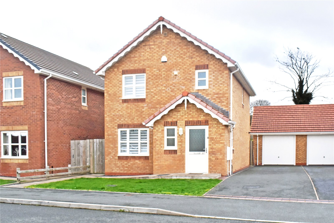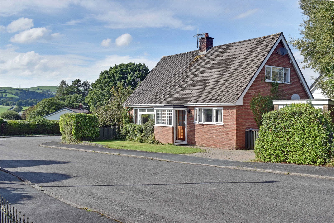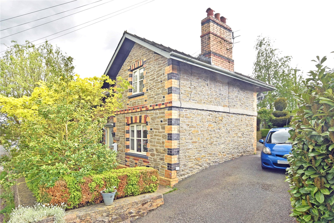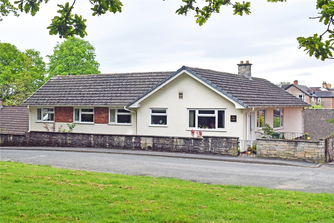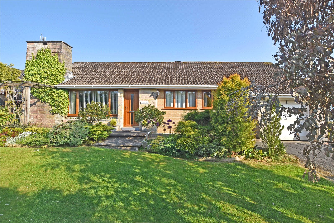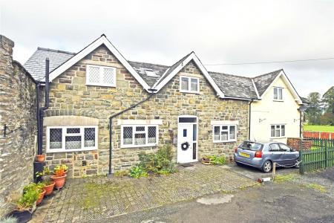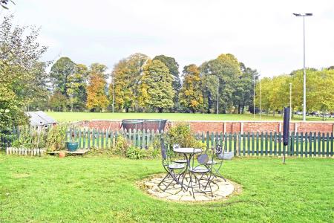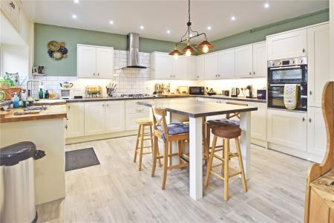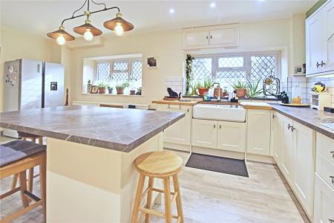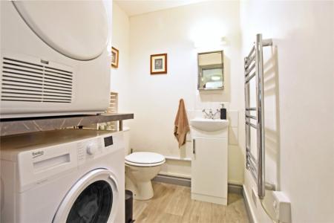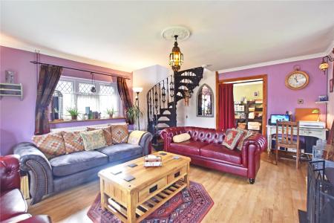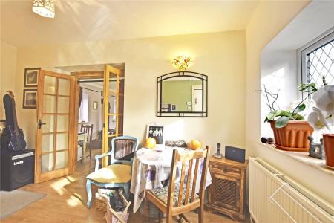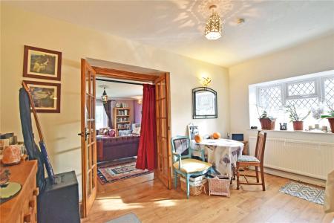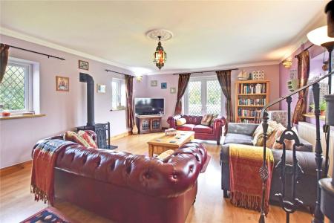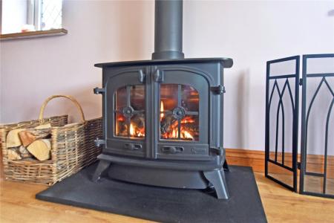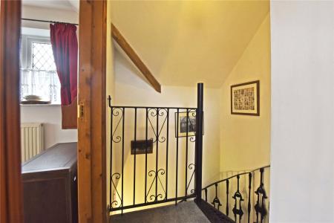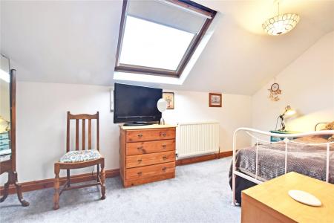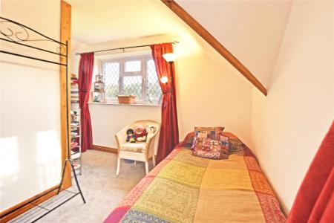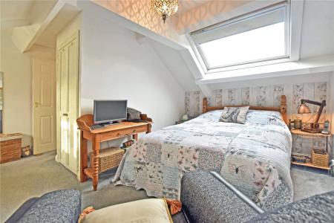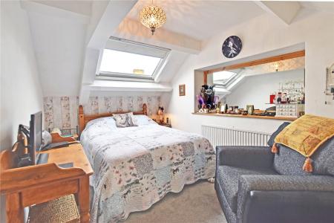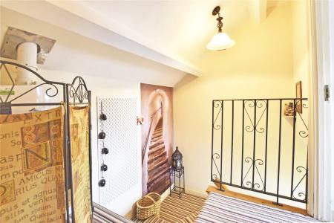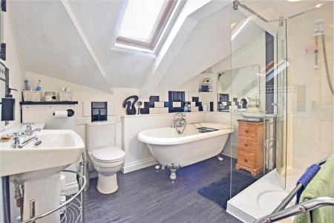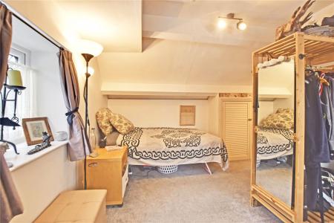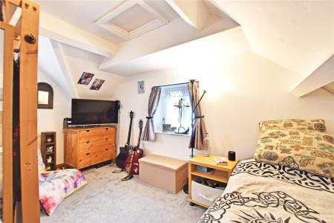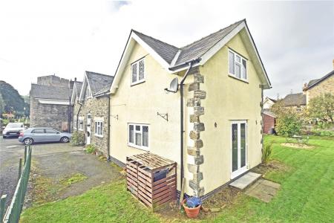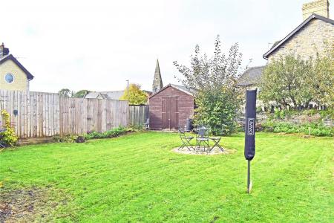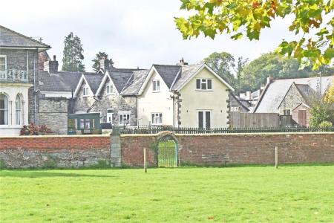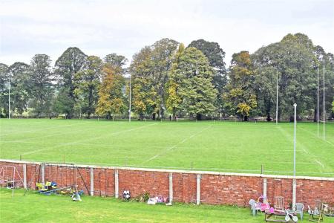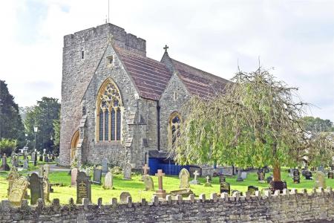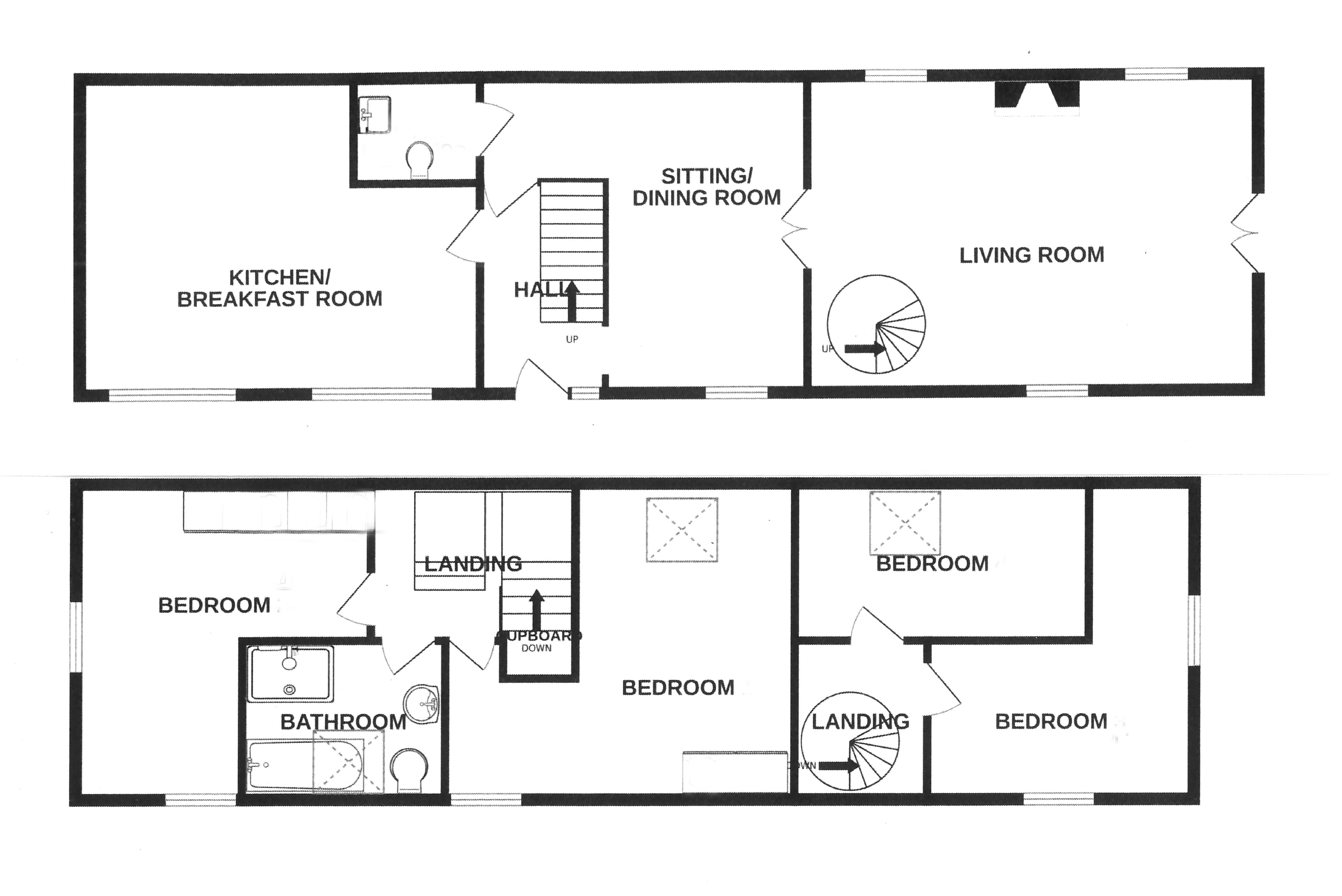- Stunning Converted Stable & Coach House
- 4 Bedrooms
- 2 Reception rooms
- Bathroom
- Cloaks / Laundry Room
- PVC Double Glazing
- Gas Central Heating
- Level Gardens & Parking
- Workshop / Motorbike Garage
- Town Centre Location
4 Bedroom Link Detached House for sale in Powys
A stunning converted stable and coach house with a modern extension, set in a convenient town centre location, overlooking the Groe Park with a beautiful kitchen, 2 receptions, 4 bedrooms, off-street parking and level garden. EPC - D (67) Council Tax - Band D
An attractive 2-storey stone stable block which was sympathetically converted and extended roughly 26 years ago using cavity concrete block walls with rendered and painted elevations, all under slate roofs. It is well insulated, has modern PVC double-glazing, mains gas central heating and briefly provides: - Ground Floor - Entrance Hall, well fitted 18’ Kitchen / Breakfast Room, Cloaks / Laundry Room, Dining Room and 19’ Lounge; First Floor - Landing 1 - two Bedrooms and Bathroom, Landing 2 - two Bedrooms. Outside - To the front there is a block paved forecourt and parking area with space for two cars and at the rear there is level lawned garden with a patio, mature shrubs, Workshop / Motorbike Shed and partial screen fencing. EPC - D ( 67 ) Council Tax - Band D
Ground Floor
Entrance Hall Having a PVC double-glazed “stable” door with glazed side panel and fanlight over, laminate flooring, staircase to first floor (Landing 2), opening to Dining Room and door to Kitchen and Cloakroom.
Kitchen / Breakfast Room 18'9" (5.72m) x 13'10" (4.22m) maximum 8'6" (2.6m) minimum. Being L-shaped and having a modern range of Ivory coloured Shaker style cabinets incorporating sixteen base cupboards, ten wall cupboards, larder cupboard, double bowl porcelain sink with a beech-block draining board, laminate worktops with tiled surrounds, matching island, integrated stainless steel 5-burner gas hob, chimney extractor hood and eye-level electric double oven. In addition there are pelmet lights, eleven down-lighters, wiring for a pendant fitting over the island, laminate flooring, radiator and two windows to front (East).
Cloaks / Laundry Room Having a modern white toilet, hand basin, provision for stacked washing machine and tumble drier, laminate flooring, radiator and extractor fan.
Dining Room 14' x 8'7" (4.27m x 2.62m). Having a window to front, laminate flooring, radiator, under stairs storage area, telephone point, wiring for ceiling and wall lights, and a pair of glazed doors to
Lounge 19'1" x 14'8" (5.82m x 4.47m). Having a Yeoman living-flame gas stove with remote control (looks like a wood-burner but without the dust), coving, laminate flooring, television point, two radiators, two windows to West, one window to East, French doors to garden (North - overlooking The Groe Park), wiring for three wall lights and centre light, spiral staircase to Landing 1.
First floor Note - Partially sloping ceilings
Landing 1 Approached over a spiral staircase with pine doors to two bedrooms.
Bedroom 1 14' x 8'7" (4.27m x 2.62m). Having a radiator, television point and large Velux roof light to West (with a blind).
Bedroom 2 12'9" (3.89m) x 7'2" (2.18m) plus 7'7" (2.3m) x 3'11" (1.2m). Being L-shaped and having a radiator, built-in wardrobe and windows to East and North (see photo of view over the Park).
Landing 2 Being spacious and approached over the original staircase, with wrought iron balustrade and Worcester condensing gas combi-boiler.
Bedroom 3 12' (3.66m) x 8'5" (2.57m) plus 6' (1.83m) x 5'10" (1.78m). Being L-shaped and having a built-in double wardrobe, three under eaves wardrobes, radiator, window to East, television point, large dressing mirror (set in an alcove) and Velux roof light to West.
Bathroom Having a modern white suite incorporating a toilet, pedestal wash basin, rool-top bath on ball and claw feet and an over-sized glazed shower cubicle with a flipper door, electric shower and Aqua-board surrounds, together with part wainscotting, mirror, radiator and Velux roof light to East.
Bedroom 4 13'9" (4.2m) x 9' (2.74m) minimum. Being L-shaped and having four built-in under eaves wardrobes, radiator, book shelf, access to loft and windows to East and South
Gardens Llanfair Cottage has a small block paved forecourt with a flower border, climbing rose and parking space for two or three cars (with room to lengthen the parking area towards the North). On the Northern and Western sides there is a large level lawn with paved patio areas, flower borders, mature shrubs, a low picket fence along the North side and tall wooden fences on the Western and Southern sides.
( Note - The garden for Llanfair Grange on the Northern side is set at a significantly lower level )
Workshop / Motorbike Garage 11'5" x 9'4" (3.48m x 2.84m). An insulated wooden structure with double doors and two stained glass windows.
Local Authority Powys County Council, County Hall, Llandrindod Wells, Powys LD1 5LG Tel: (01597) 826000
Council Tax Band ‘ D ’ ( £1,926.91 for 2023 / 24 )
Fixtures & Fittings described in this brochure are included in the price. Some good quality light fittings, some curtains and certain items may be available subject to separate negotiation.
Tenure Freehold with vacant possession on completion.
Services Mains gas, electricity, water, drainage and telephone are connected. Note - The Agents have not tested the installations.
SITUATION: - Llanfair House is a prestigious Georgian former hotel located next to the town’s park near the town centre. Llanfair Cottage is nestled away from the main road, tucked in behind a row of cottages and accessed through a small, walled, private car park. The house has an Easterly aspect to the front and a decent sized, level rear garden which has an open sunny aspect and a pleasant outlook over the adjoining garden to the Groe Park and Rugby Pitch. This is an extremely convenient location and all amenities are within a short walk. Builth Wells is a picturesque small market town, set on the banks of the River Wye at the intersection of the A483 and A470 Trunk roads. It has a range of shopping and business amenities, Cooperative Supermarket, successful schools, Cinema / Arts Centre, etc. Excellent leisure amenities include a sports centre, swimming pool, 18-hole parkland golf course, rugby, football, cricket and bowls clubs, river and lake fishing. In addition there are numerous events and attractions at the neighbouring Royal Welsh Showground (¾-mile). The area is renowned for its outstanding natural beauty, ideal for walking, mountain biking and horse riding. The County Town of Llandrindod Wells ( 7½ miles) has a wider range of shops, supermarkets, Tesco Superstore, indoor Bowls Arena, etc. The market towns of Rhayader, Brecon and Llandovery are 13 miles, 16 miles distant (shortest route) and 24 miles, with Newtown, Aberystwyth, Abergavenny, Merthyr Tydfil and Hereford all within an hour’s drive. The cities of Cardiff, Swansea and Worcester, and the Severn Bridge are about a 1¾ hour drive (Dependent on traffic volumes and any new WAG speed restrictions).
Important information
This is a Freehold property.
Property Ref: 946630_MOR230097
Similar Properties
Goylands, Howey, Llandrindod Wells, Powys, LD1
3 Bedroom Detached Bungalow | Offers Over £285,000
A recently updated, 3-bed, 2-bath, detached bungalow, with PVC DG, oil CH, good parking, Garage / Workshop and a gently...
Dolydd, Pentrosfa, Llandrindod Wells, LD1
3 Bedroom Detached House | £275,000
An attractive, energy efficient, 3-bed, 2-bath detached house, built in 2018 with parking for 3 cars, garage and a large...
Hillcrest Avenue, Llandrindod Wells, Powys, LD1
4 Bedroom Detached House | Offers Over £270,000
An attractive 4-bed detached house with a Conservatory, fine distant views, gas central heating, PVC double-glazing, gar...
Cilmery, Builth Wells, Powys, LD2
3 Bedroom Semi-Detached House | Offers Over £290,000
A charming, tastefully modernised and extended 3-bed, 2-bath, semi-detached stone cottage with oil central heating, doub...
Western Promenade, Llandrindod Wells, Powys, LD1
4 Bedroom Detached Bungalow | Offers Over £330,000
A most spacious split-level detached property with 4 double bedrooms, 2 receptions, recently fitted kitchen, gas CH, PVC...
Brookfields, Cefnllys Lane, Llandrindod Wells, Powys, LD1
3 Bedroom Detached Bungalow | £345,000
An attractive, well appointed, 3-bed detached bungalow with a 23’ Conservatory, gas central heating, PVC double-glazing,...

Morgan & Co (Llandrindod Wells)
Temple Street, Llandrindod Wells, Powys, LD1 5DL
How much is your home worth?
Use our short form to request a valuation of your property.
Request a Valuation

