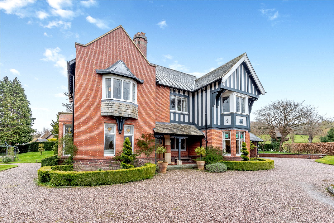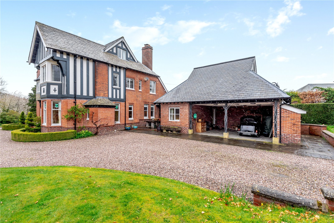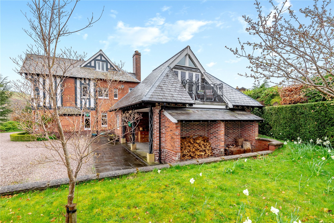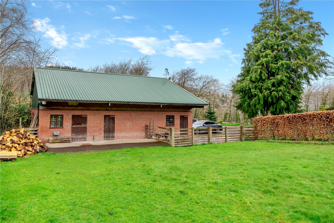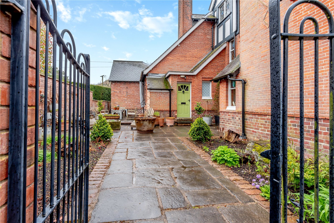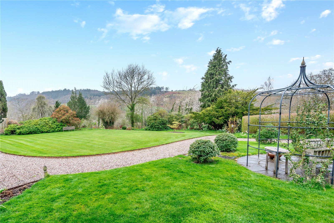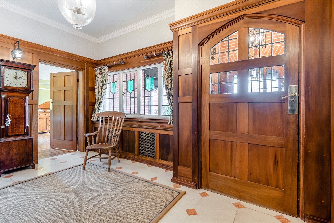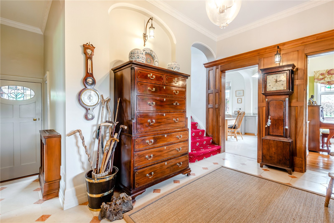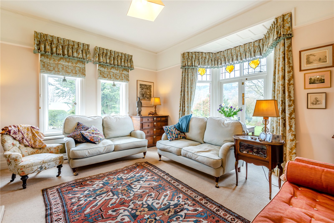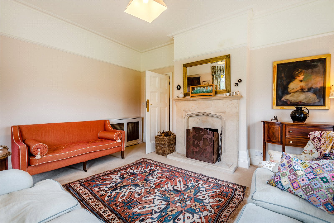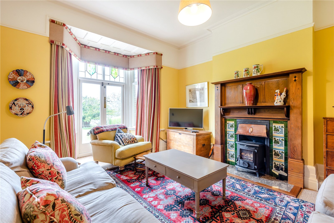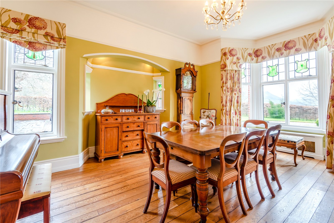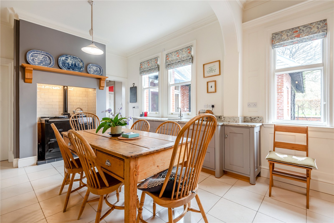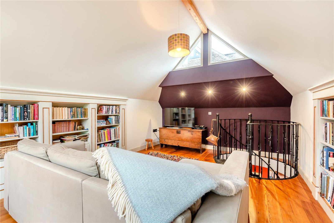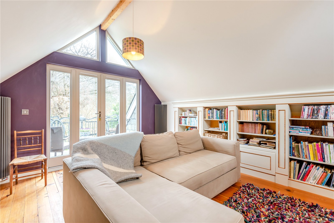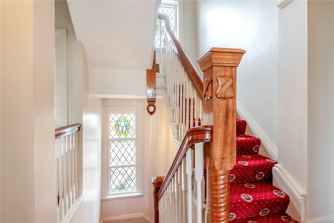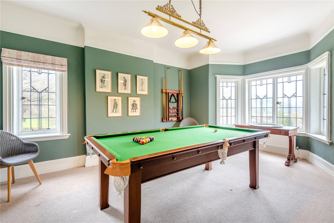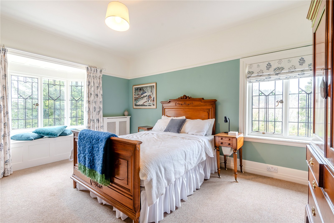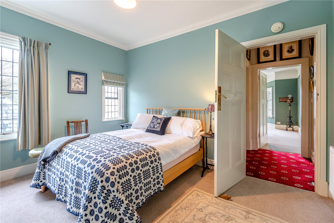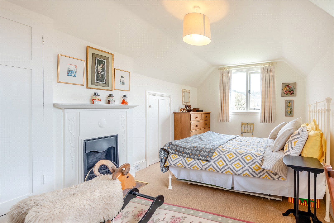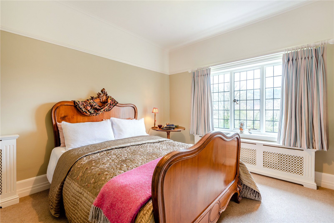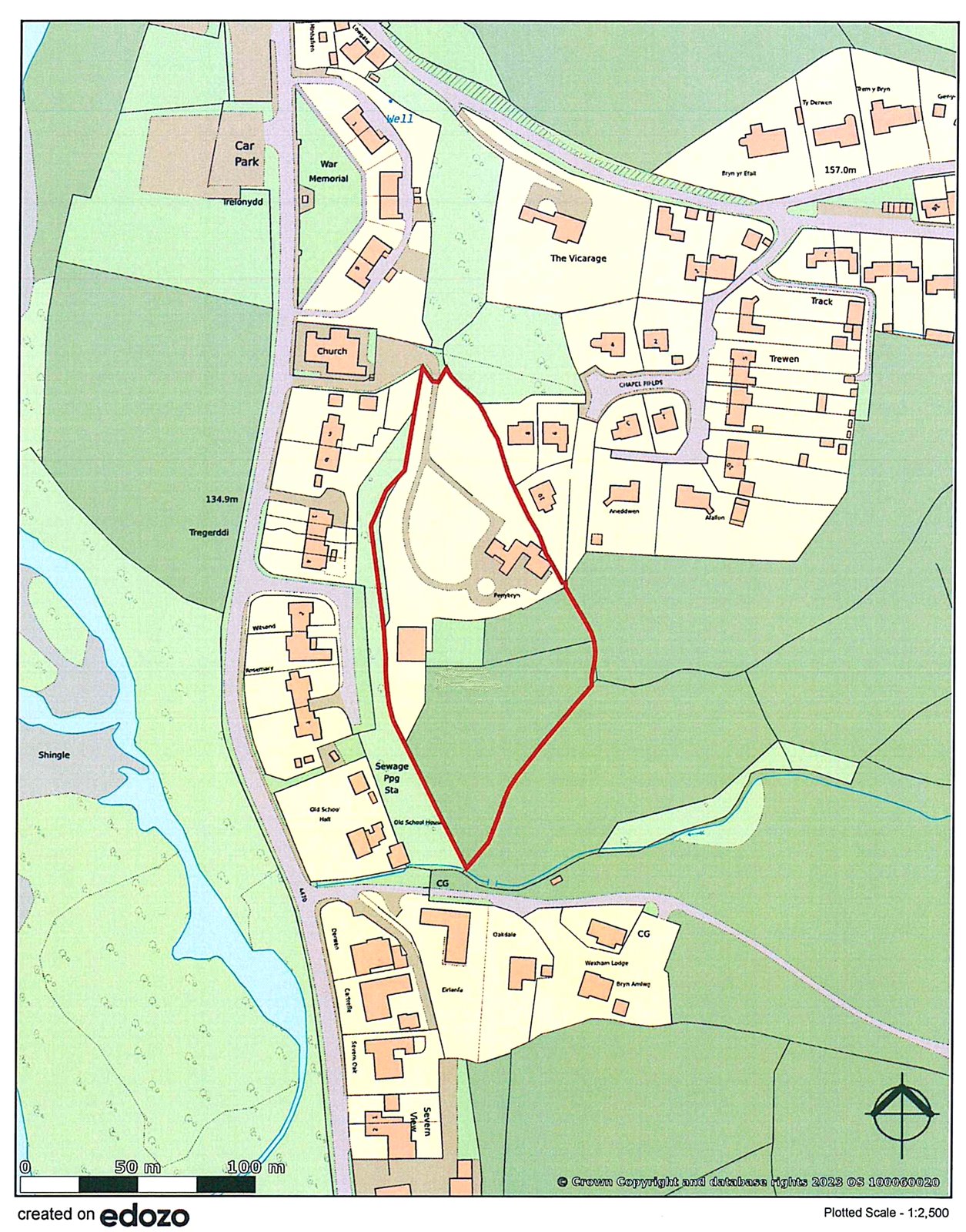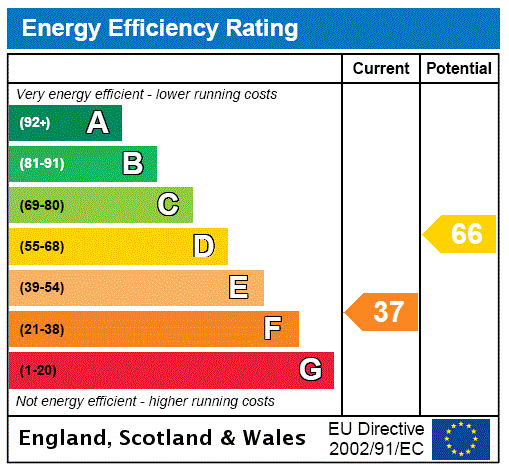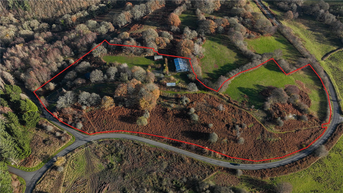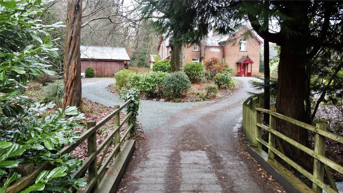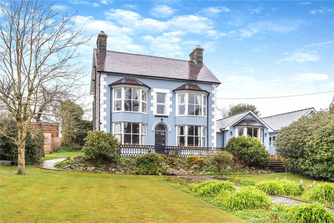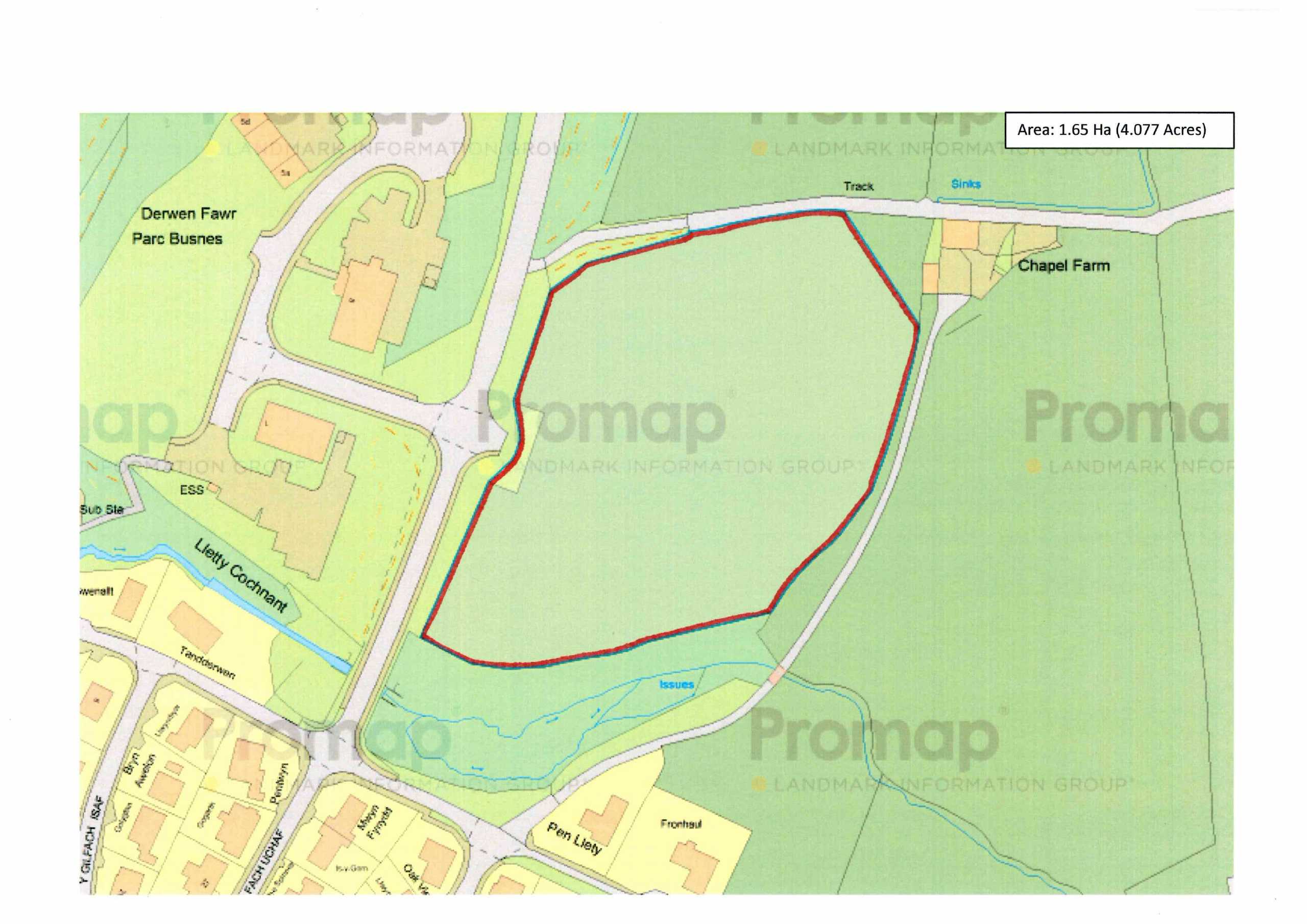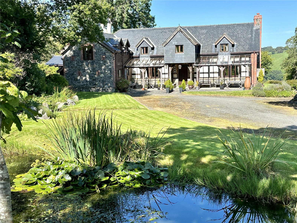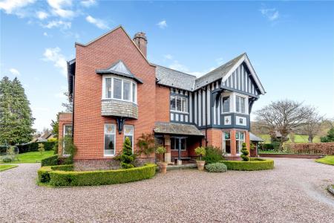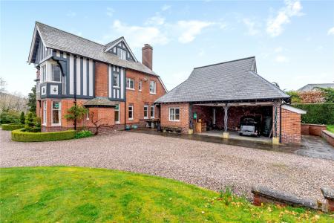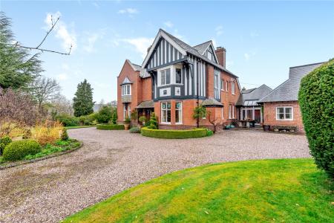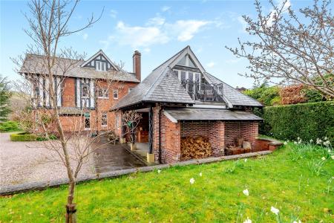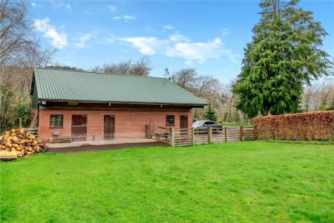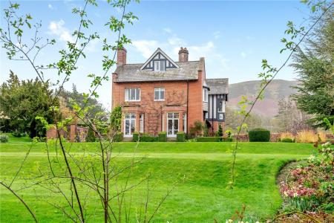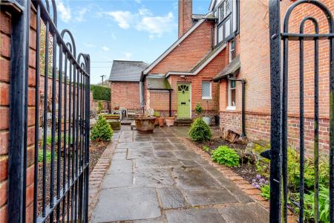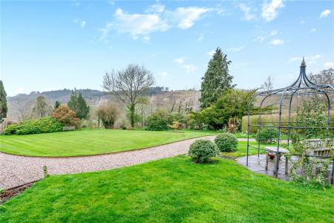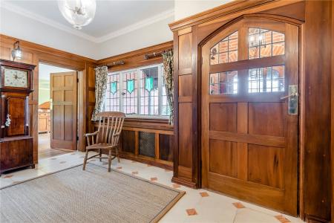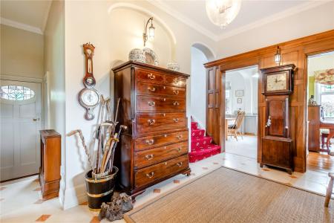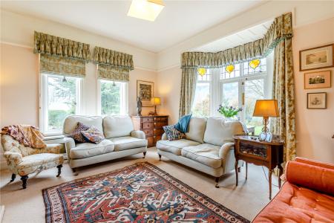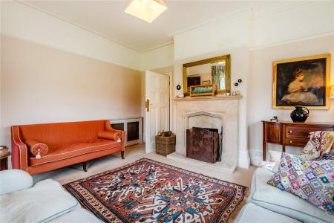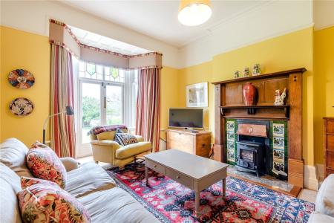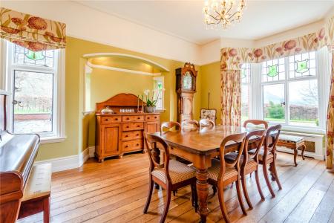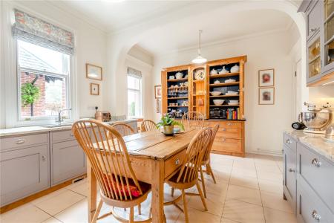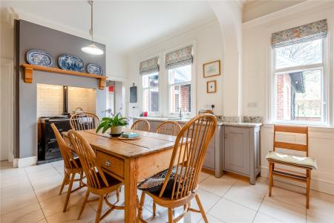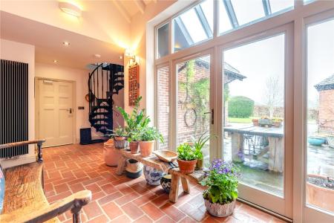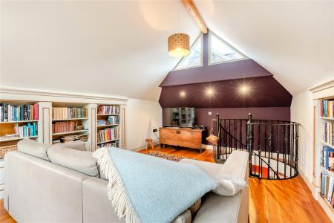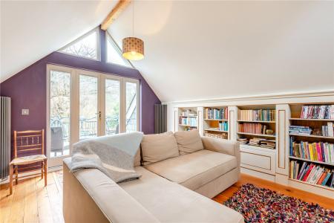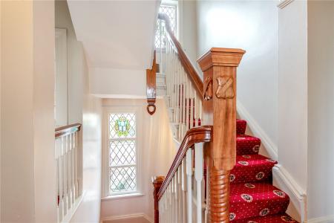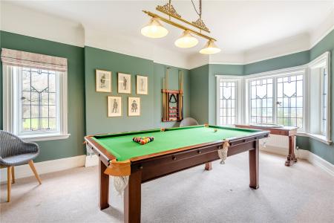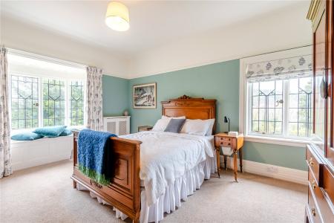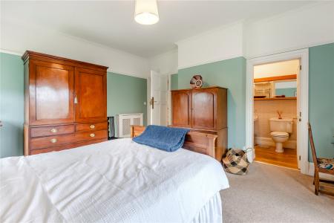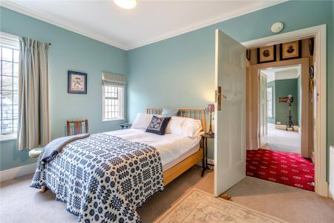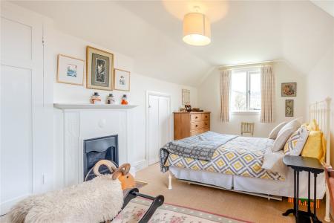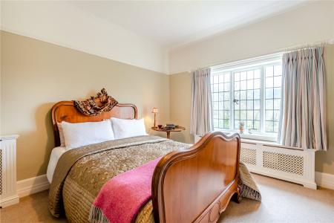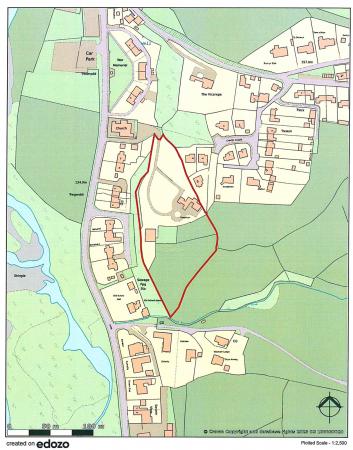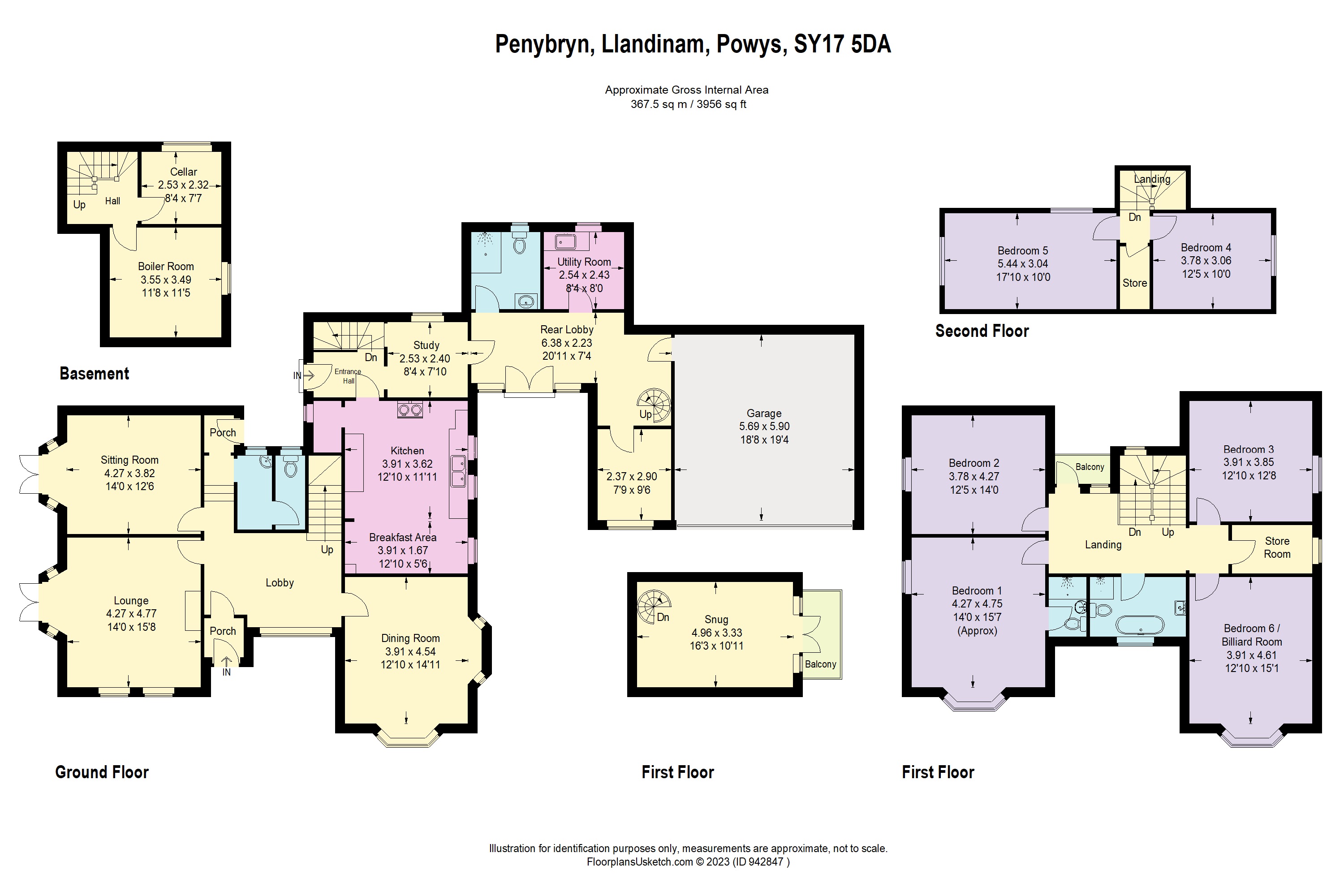- Imposing Edwardian Arts & Craft style house
- Retaining the original features
- Extended in 2008 to provide additional family accommodation
- Comfortable 6 bedroom family home
- Useful outbuilding & stabling
- Extensive garden area & pastureland
- In all extending to 2.9 acres
- EER = 37F (exp 02/33)
6 Bedroom Detached House for sale in Powys
An imposing Edwardian former manse dating back to 1904 in an elevated location overlooking the village of Llandinam. Situated in grounds of 2.9 acres (1.17 ha).
Constructed as the manse for the nearby chapel by The Davies Estate of Llandinam, it was built to an exceptionally high standard with influences from the Arts & Crafts movement with many of the windows having stained glass inserts together with mouldings and carvings around the property. The entrance hall is richly panelled, there are limestone and wood floors and all the rooms are well proportioned. The current owners have been residents for about 30 years and improved and extended the property in 2008 to provide a very comfortable family home which has been done to a high specification and internal inspection is highly recommended. The property is approached by a sweeping driveway to a turning circle with formal gardens, vegetable garden, walled courtyard, workshop/stabling 17m x 10m and pastureland.
Llandinam is a popular village conveniently located between the market towns of Newtown (8 miles) and Llanidloes (6 miles) which offer a good range of shops, amenities and facilities, 2½miles from the larger village of Caersws with its railway station, Shrewsbury 40 miles and the coastal university town of Aberystwyth 36 miles. The area is a popular tourist destination with the Clywedog Reservoir, Elan Valley Dams & Reservoirs, Hafren Forest, Plynlimon Range, Powis Castle and the Welsh Borders all within easy reach.
The accommodation comprises
Ground floor:
Covered Front Verandah
Entrance Lobby with leaded glazed oak door through to
Entrance Hall with tiled floor, staircase to first floor with oak balustrade, oak wall panelling, steps down to rear porch, cloakroom with wash basin & WC
Drawing Room with sandstone open fireplace, corniced ceiling, French doors to garden
Sitting Room with wood burner in tiled & oak surround, French doors to garden, corniced ceiling
Dining Room with oak floor, bay window, alcove recess
Kitchen with a Nick Over oak hand crafted kitchen comprising base, drawer, wall & glazed display wall cupboards, integrated dishwasher, inset 1½ sink unit, granite worktop surfaces, oil fired Aga, larder with wall shelves
Rear Entrance Lobby with staircase down Wine Cellar & Boiler Room housing the oil fired central heating boiler
Office with terracotta tiled floor, built in corner cupboard
Rear Lobby with terracotta tiled floor, French doors to outside seating area, spiral staircase to first floor, side door to carport
Wet Room with shower area, WC., wash basin, heated towel rail, part tiled walls
Utility Room with Belfast sink, base unit, worktop surface, quarry tiled floor, plumbed for washing machine
Pantry with terracotta tiled floor
First floor:
(approached from the spiral staircase)
Family Room/Snug with built in bookcases, French doors to the balcony with elaborate Arts & Crafts style balustrade enjoying countryside views
(approached from the main entrance hall)
Landing with oak balustrade with Arts & Crafts style carvings, leaded glazed windows, door to balcony with views over the rear courtyard, staircase to second floor
Main Bedroom with bench seating in bay with views over the front drive, gardens & Llandinam hills. En Suite Shower Room with glazed shower cubicle, wash basin, WC., heated towel rail
Side Bedroom 2 with built in wardrobe, grate
Rear Bedroom 3
Bedroom 4/Billiard Room
Store Room/Dressing Room
Main Bathroom with roll top bath, WC., shower cubicle, wash basin, tiled floor, heated towel rail
Second floor
Landing
Bedroom 5 with built in double wardrobes, eaves storage, period grate
Bedroom 6
Store Room
The driveway sweeps around to a central turning circle. The grounds extend to 2.907 acres (1.177 ha) comprising formal gardens around the property with lawn areas, well stocked flower borders with a variety of plants, shrubs & Rhododrenons, box hedging. Double Carport adjoining the house with 2 Log Stores. Enclosed walled courtyard with paved seating area. Vegetable garden with raised beds. Greenhouse. Potting sheds. Outside power points. Outside lighting. Barbeque seating area. Very useful large Workshop 17m x 10m with roller doors, side door, 3-phase convertor available by separate negotiation, steps to mezzanine area. Garden Tool/Potting Shed. Stable with side overhang. Field laid to pasture.
TENURE
Freehold.
SERVICES
Electricity, water & drainage connected. Oil fired central heating. Central vacuum system.
Important information
This is a Freehold property.
Property Ref: 21458796_NEW230044
Similar Properties
Y Fan, Llanidloes, Powys, SY18
Commercial Property | Guide Price £775,000
Unique opportunity to acquire and expand a chalet site. Extending to 8.15 acres with planning for a total of 20 units. S...
6 Bedroom Detached House | Guide Price £650,000
Welsh country house situated in rural location in grounds of approx 1.3 acres with a brook and a wealth of wildlife. T...
Dark Lane, Rhayader, Powys, LD6
5 Bedroom Detached House | Guide Price £650,000
Substantial Victorian 5/6 bedroomed detached townhouse. Set in a large garden plot and convenient to the towns amenities...
Opp Parc Derwen Fawr, Business Park, Llanidloes, Powys, SY18
Plot | £950,000
Parcel of residential development land zoned in the Local Development Plan for 46 units. Located on the outskirts of the...
Y Fan, Llanidloes, Powys, SY18
5 Bedroom Farm | Guide Price £1,050,000
A smallholding located in the heart of Mid Wales. Pentwyn is a renovated and extended farmhouse/barn comprising 3 rece...
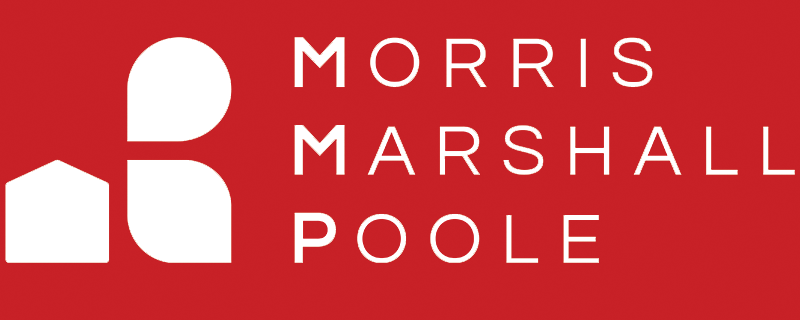
Morris Marshall & Poole (Llanidloes)
Great Oak Street, Llanidloes, Powys, SY18 6BW
How much is your home worth?
Use our short form to request a valuation of your property.
Request a Valuation
