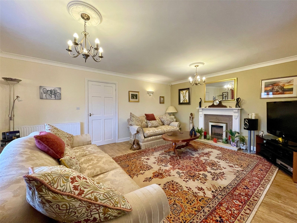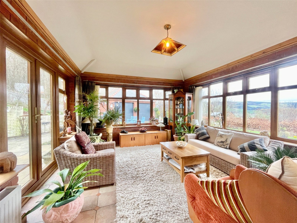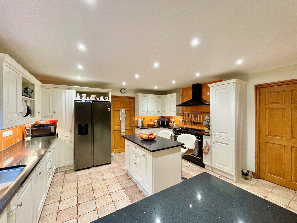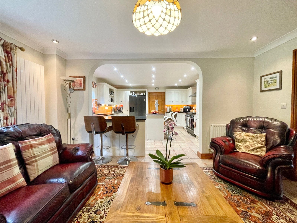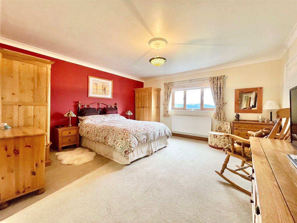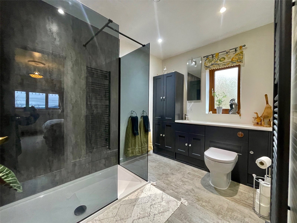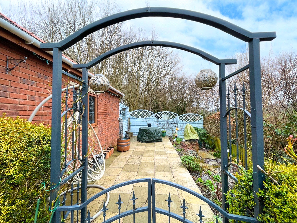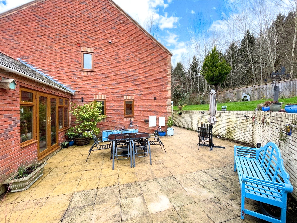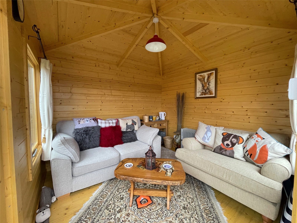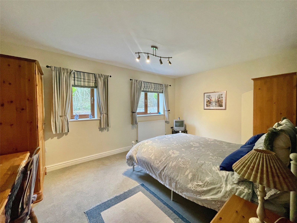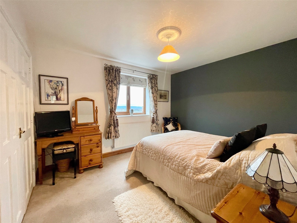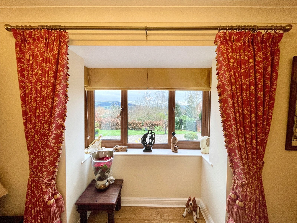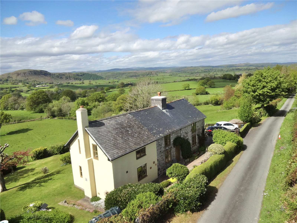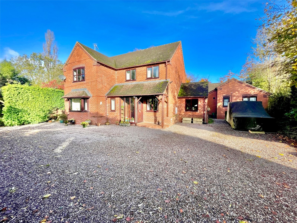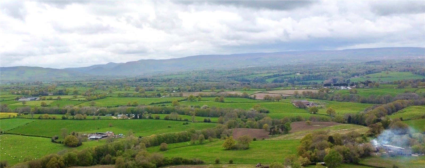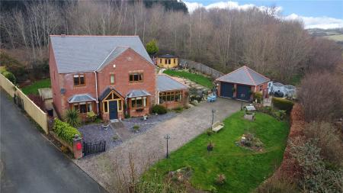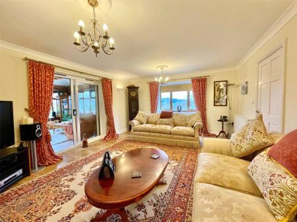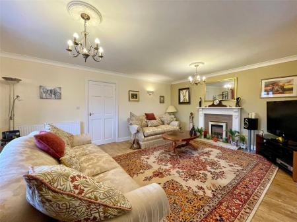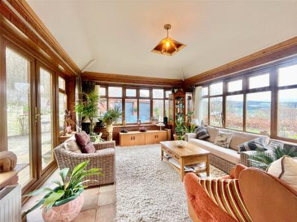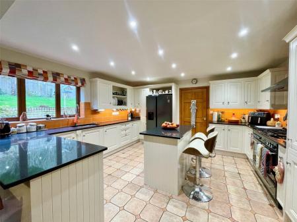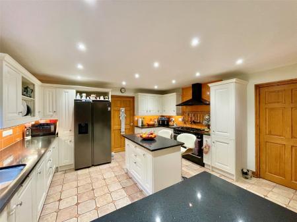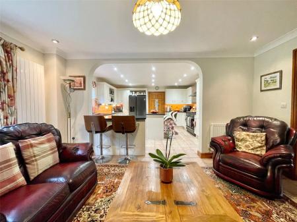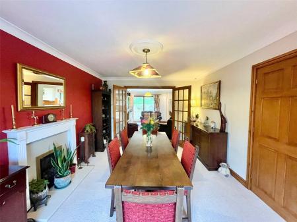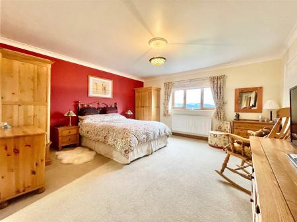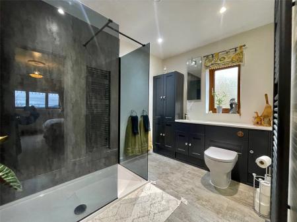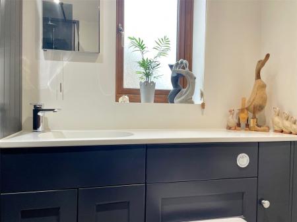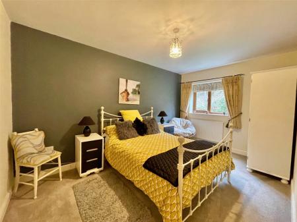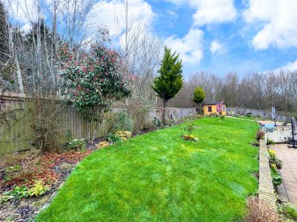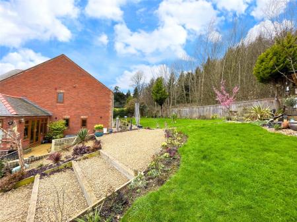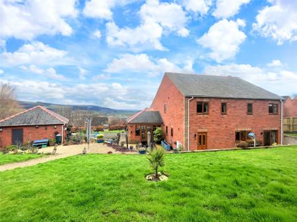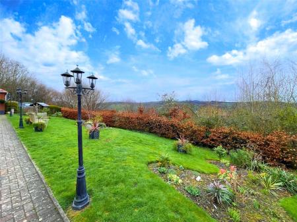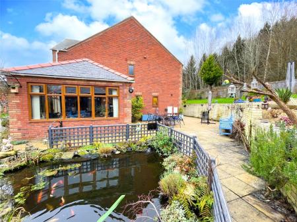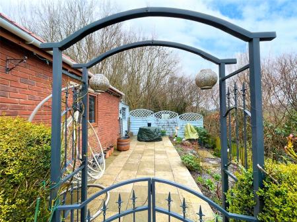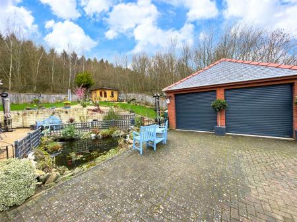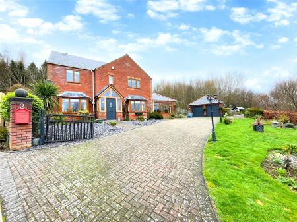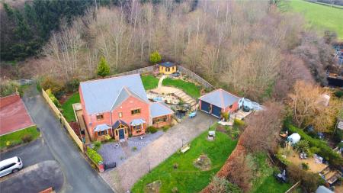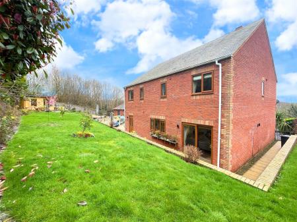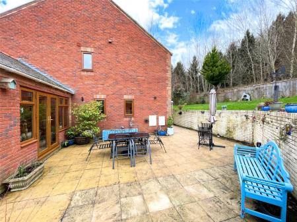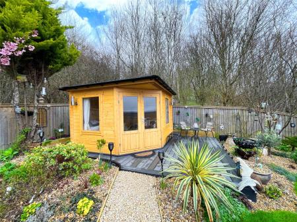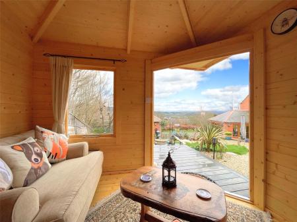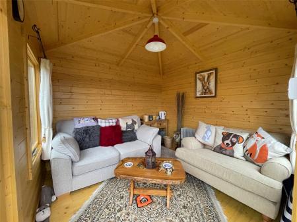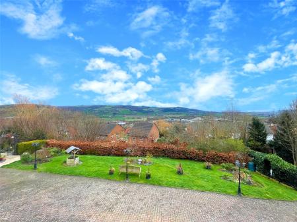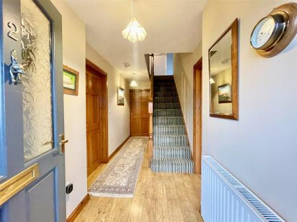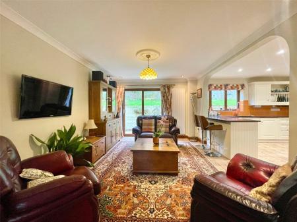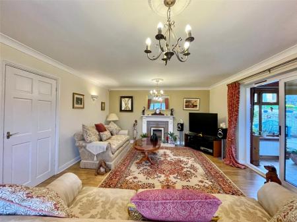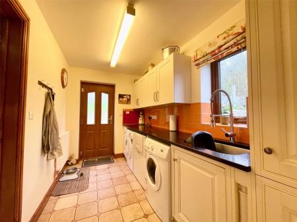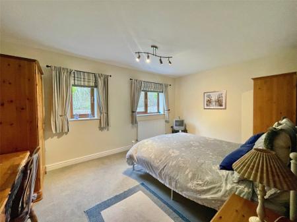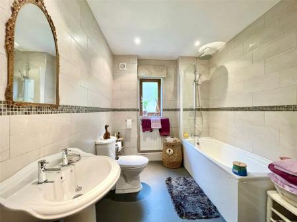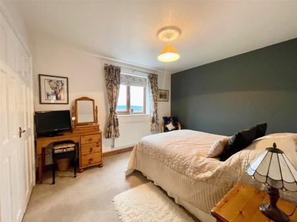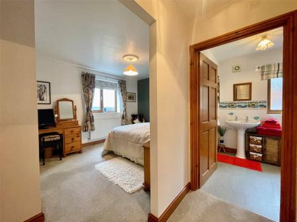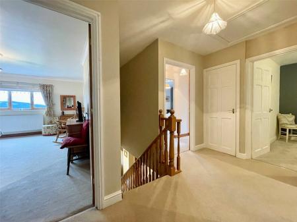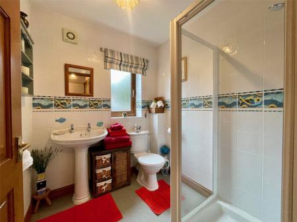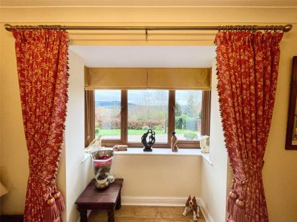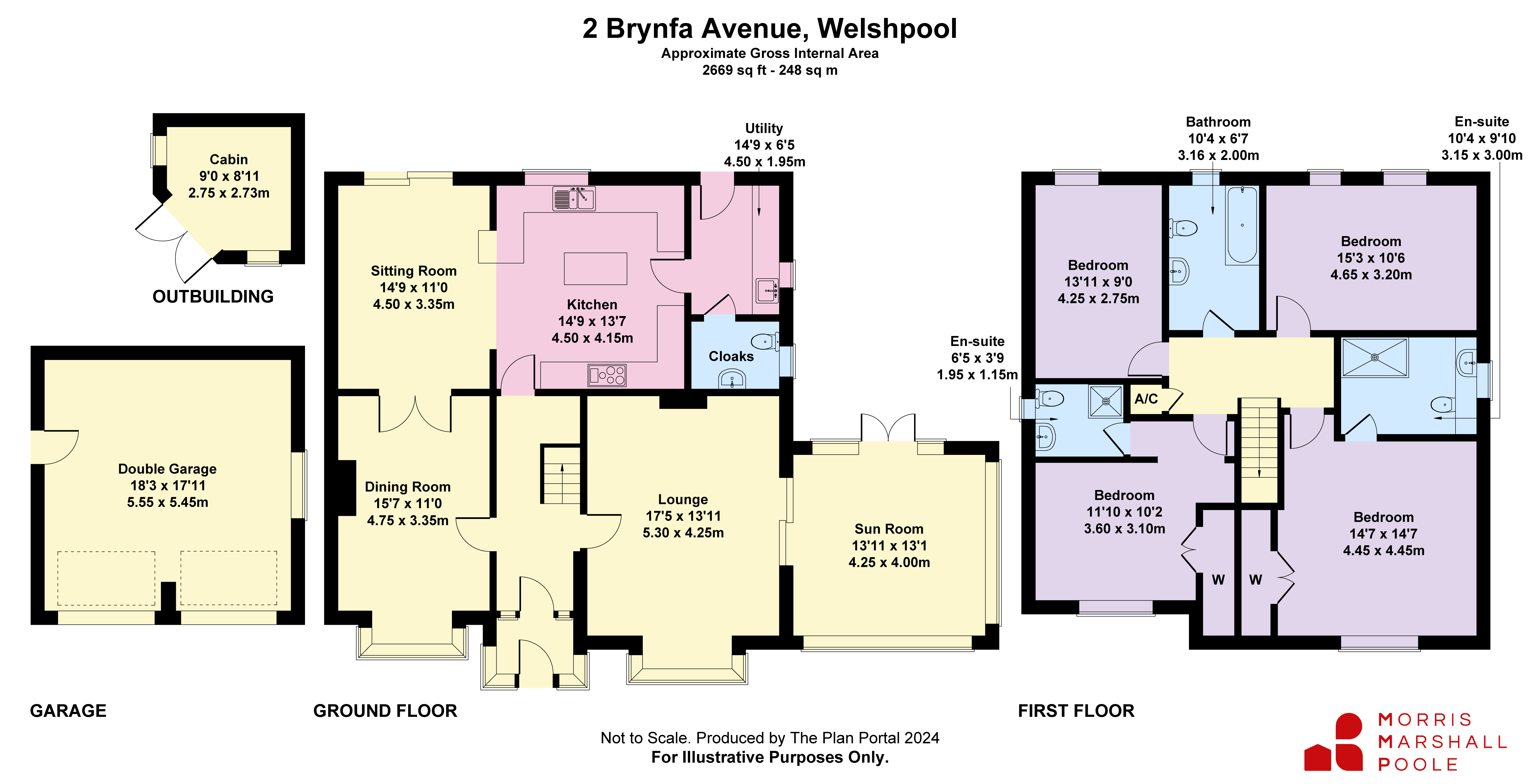- A Superior and Impressive Detached Family Home in a Unique but Convenient Location
- Contemporary and Versatile Living Space with well Proportioned Accommodation
- 3 Reception Rooms, Spectacular Open Plan Living Kitchen, Utility Room and Cloakroom, 4 Double Bedrooms, 2 with En-Suite, Principal Bathroom
- Stand Alone Plot with Gated Driveway to Detached Double Garage
- Well laid out Attractive Landscaped Gardens and Grounds with Ornamental Fish Pond and Detached Cabin
- UPVC Double Glazed, Gas Central Heating
- South Facing Aspect with Views Across the Severn Valley to Long Mountain Countryside Range
- Internal Inspection Highly Recommended
- Energy Efficiency Rating: 73 (C) (Expires: 03/04/2034)
4 Bedroom Detached House for sale in Powys
2 Brynfa Avenue is a most impressive and imposing detached family home, standing in a slightly elevated position on a stand alone plot, in a sought after residential area. This unique setting provides the perfect blend of convenience with privacy of which viewing is highly recommended to full appreciate.
The accommodation is approached through a striking Oak framed double glazed Entrance Porch with mosaic effect floor tiles and composite door which leads into the Reception Hall. The family Lounge has a square walk-in bay window to the front view and a feature gas fire suite in a stylish surround. From the Lounge, patio doors lead into the delightful Sun Room which has triple aspect views across the gardens and grounds to the countryside beyond with a ceramic tiled floor and French doors leading to the adjoining patio. There is a formal Dining Room again which features a gas fire and bay window. Double doors leading into the spectacular Family Living Kitchen with Snug/Sitting Area and breakfast bar. The Kitchen is extensively appointed with wall and base cupboards beneath granite worksurfaces and under cabinet lighting with inset 1½ bowl sink, integrated dishwasher, rangemaster dual fuel range, wine cooler, central island and space for American style fridge freezer. Beyond is a Utility Room housing the Worcester gas fired combi boiler, plumbing for appliances, external access to the rear garden and two piece Cloakroom.
The accommodation on the first floor includes 2 front facing Double En-Suite Bedrooms, both of which have built-in wardrobes. The main Bedroom has a luxury En-Suite with Shaker style cabinets and a resin moulded wash basin, WC and fully lined shower enclosure with mixer unit. The further En-Suite Bedroom has a fully tiled Shower Room and Dressing Area. The further two Bedrooms are at the rear of the property and enjoy an outlook across the garden to the deciduous woodland backdrop. The family Bathroom is fully tiled and has a 3 piece suite incorporating bath with overhead shower, pedestal wash basin and WC.
The property is approached off the sought after Brynfa Avenue Development which is in an elevated position, well placed for the surrounding views. There is a private service road which leads to the property with a brick pillared entrance and gated approach to an extensive brick paved driveway frontage leading to the Detached Double Garage which has dual electric roller doors, storage shed beyond and amenity area with sun terrace.
The front garden is laid to lawn with inset borders and copper beech hedging with triple 3 tier coach lanterns. A slate shingle approach leads to the entrance door with a brick paved pathway giving access. To the side of the house is an ornamental fish pond with a patio adjacent to the Sun Room, which is an impressive entertaining space and ideal for al fresco dining. The patio continues across the rear of the house. Wide gravelled steps lead to the side garden, which is laid to lawn with surrounding alpine borders and interspersed ornamental trees. Raised Detached Cabin with power and light laid on. This makes for the most idyllic Summer House with adjacent deck and could equally be utilised as a hobbies room or home workspace.
The garden to the rear is enhanced by the deciduous woodland backdrop being a haven for birds and wildlife and laid to lawn with well fenced boundaries and surrounding borders. Lawns continue to the side with a gated access to the front.
Important information
This is a Freehold property.
Property Ref: 45698723_WEL240053
Similar Properties
Llanfair Caereinion, Welshpool, SY21
3 Bedroom Detached House | Offers Over £470,000
A three bedroom property with far reaching views, extending to 2.87 acres (or thereabouts). The property is located in a...
Buttington, Welshpool, Powys, SY21
5 Bedroom Detached House | £459,995
A substantial 4 bedroom modern detached family house with detached self contained annex, set within pleasantly mature ga...
Parsons Bank, Llanfair Caereinion, Welshpool, Powys, SY21
9 Bedroom Detached House | Offers in region of £450,000
Grade II Listed Detached 9 Bedroomed Former Vicarage. Located within a good plot the property comprises 3 Reception Room...
Poplar Drive, Leighton, Welshpool, Powys, SY21
4 Bedroom Detached Bungalow | Offers Over £500,000
A superior detached 4 bedroom bungalow on an exclusive development in a sought after village.
Land Lying East Of Erway Hall, Pentrecoed, Ellesmere, Shropshire, SY12
Land | £575,000
51.87 acres (20.99 hectares) of productive and versatile arable land, with access directly onto a council-maintained roa...
3 Bedroom Detached Bungalow | £595,000
An individual detached country residence set within woodland grounds of 13.93 Acres (or thereabouts)
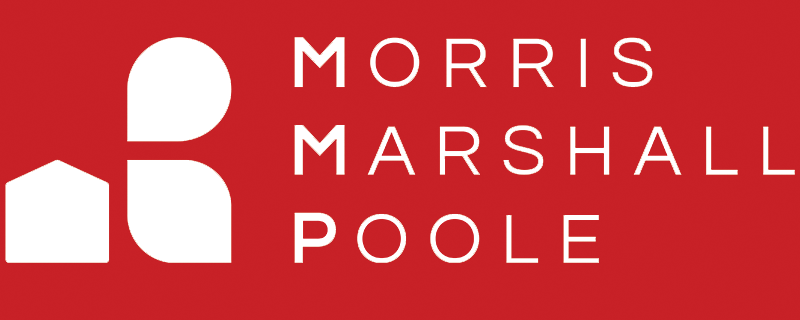
Morris Marshall & Poole (Welshpool)
28 Broad Street, Welshpool, Powys, SY21 7RW
How much is your home worth?
Use our short form to request a valuation of your property.
Request a Valuation


