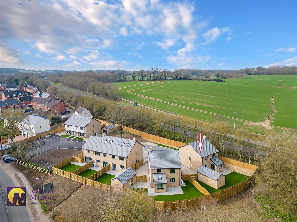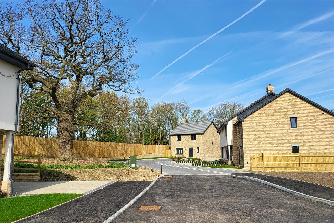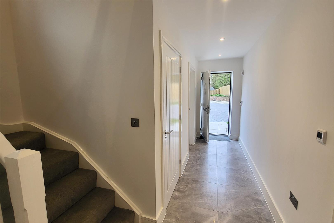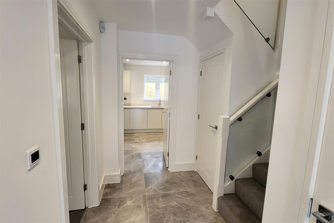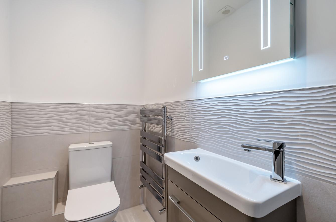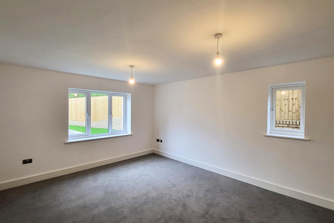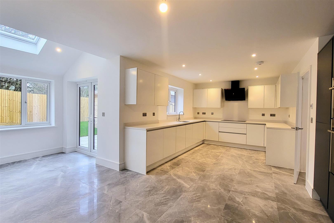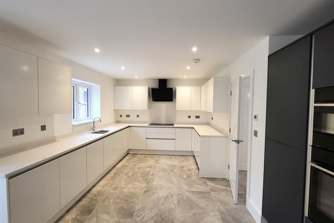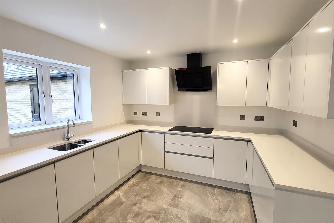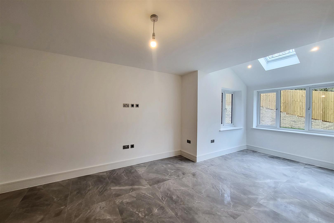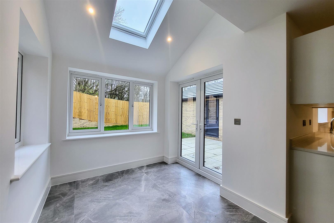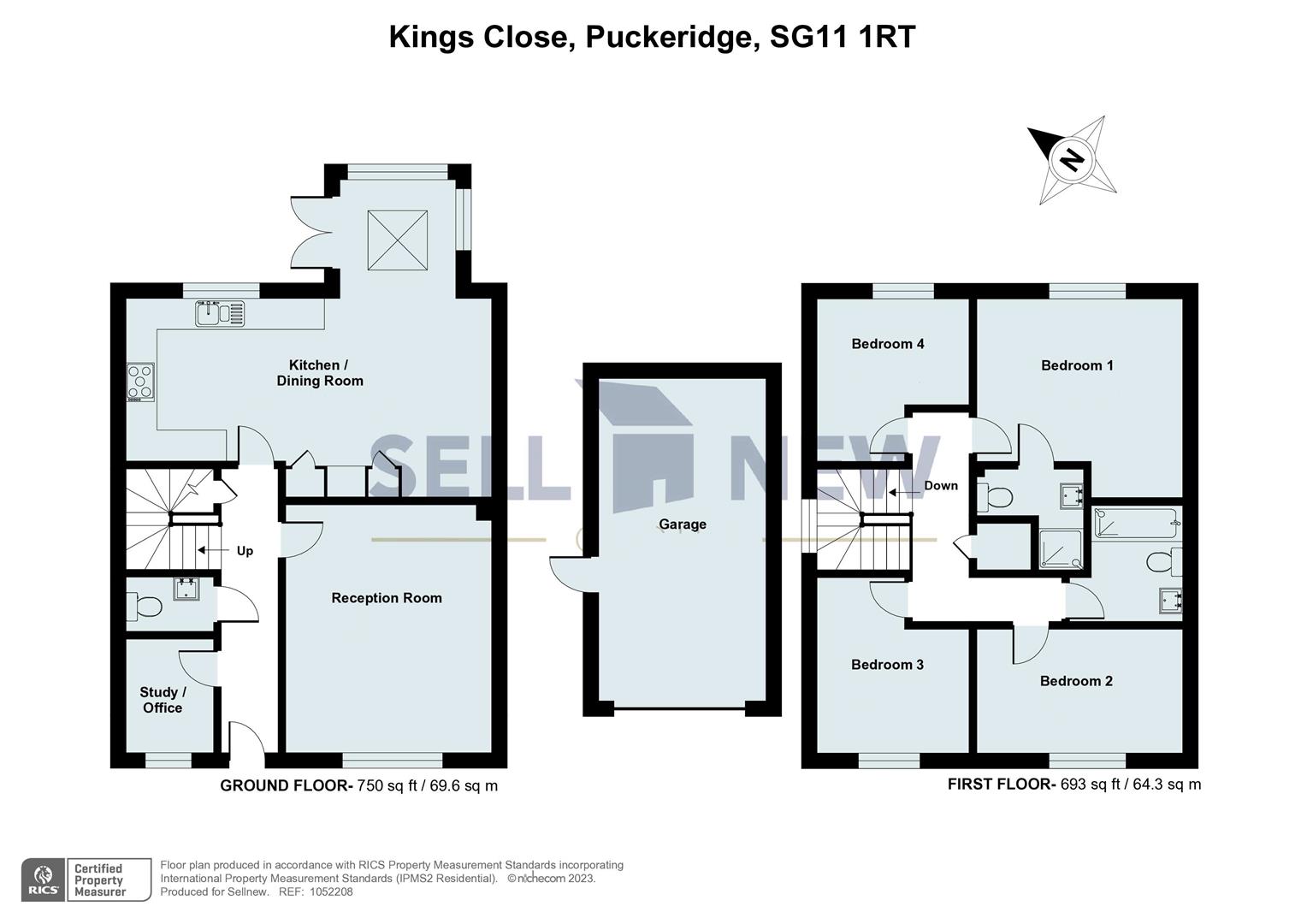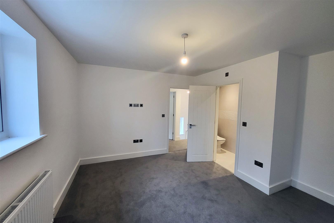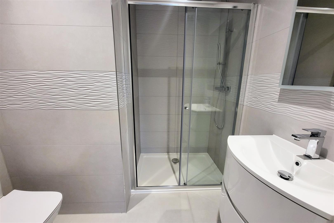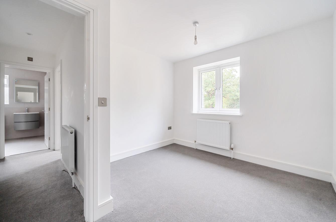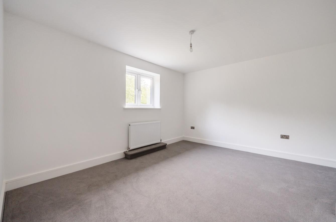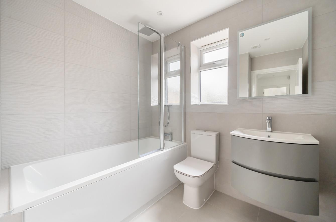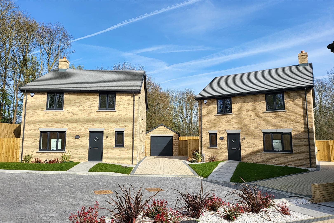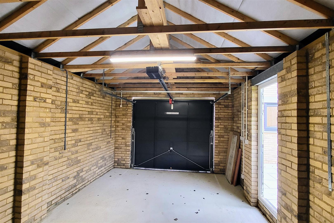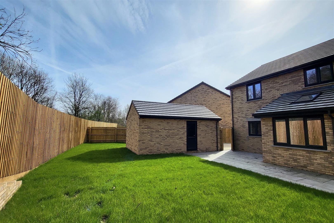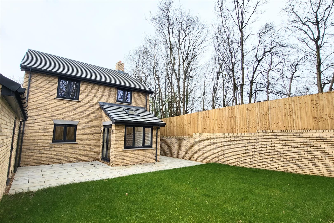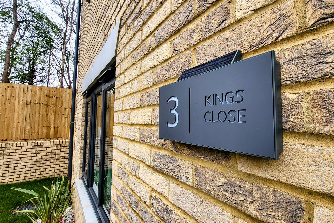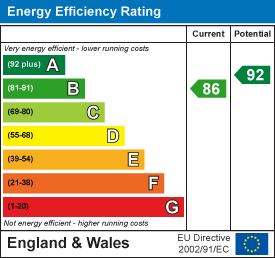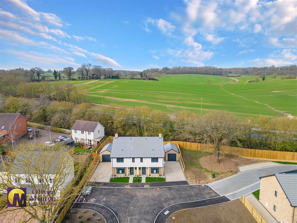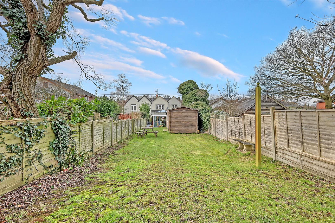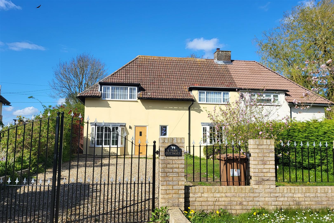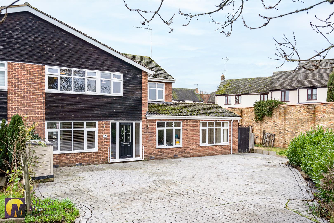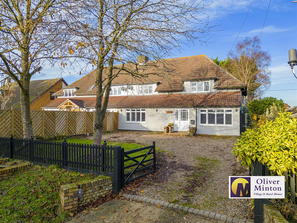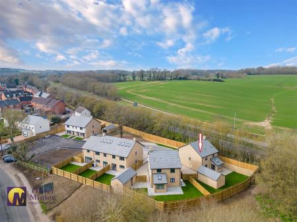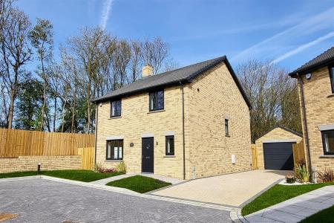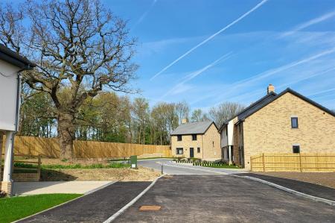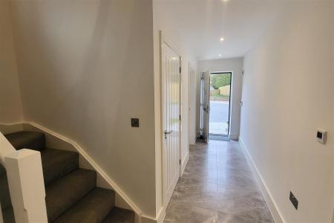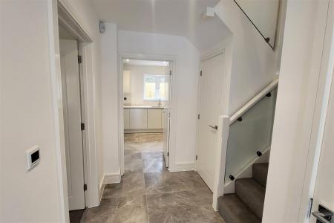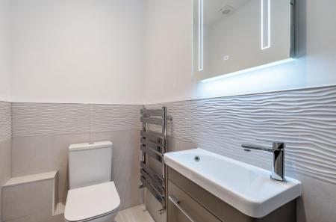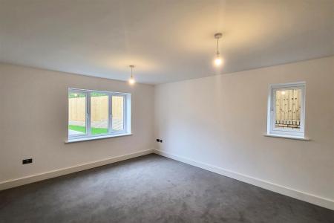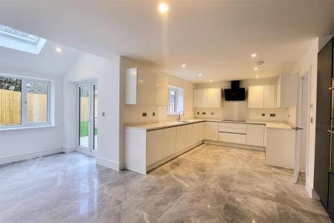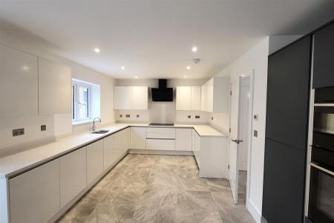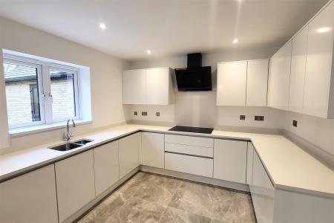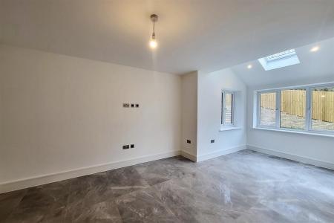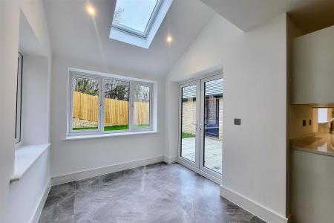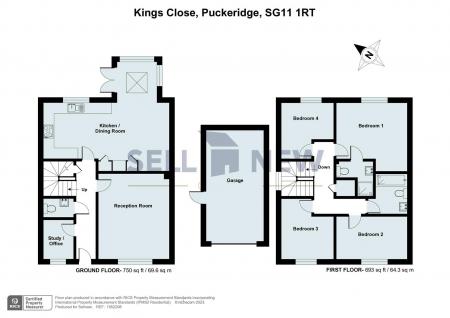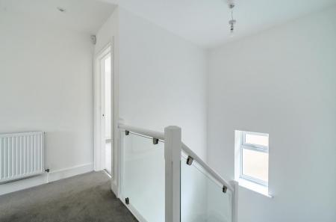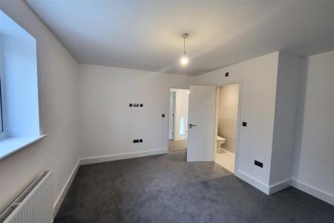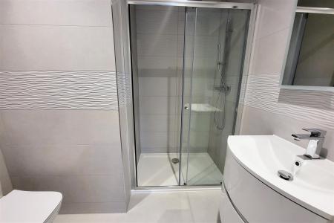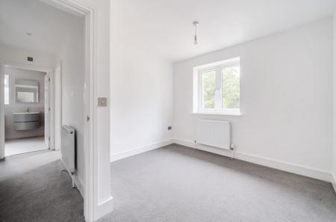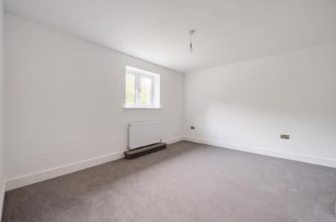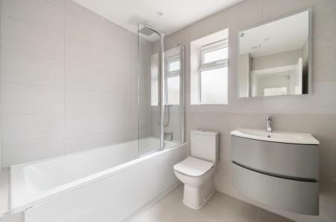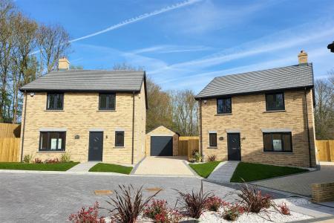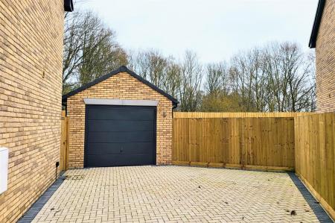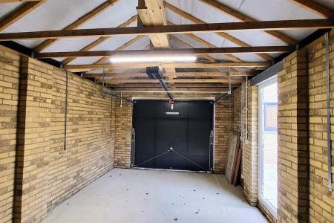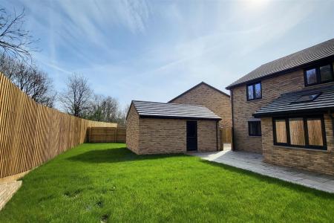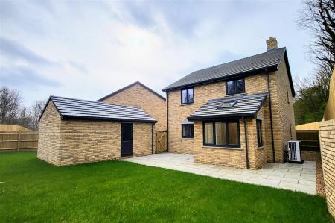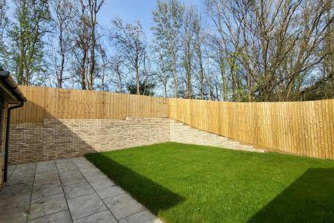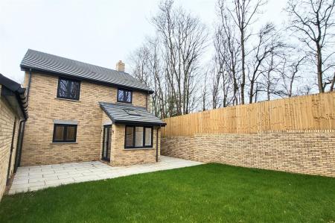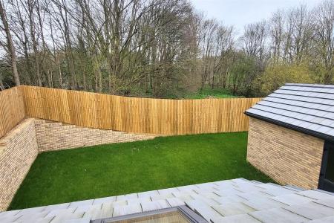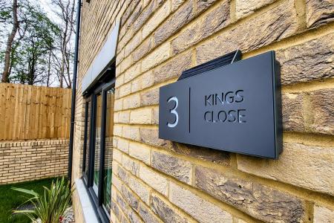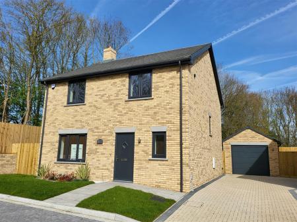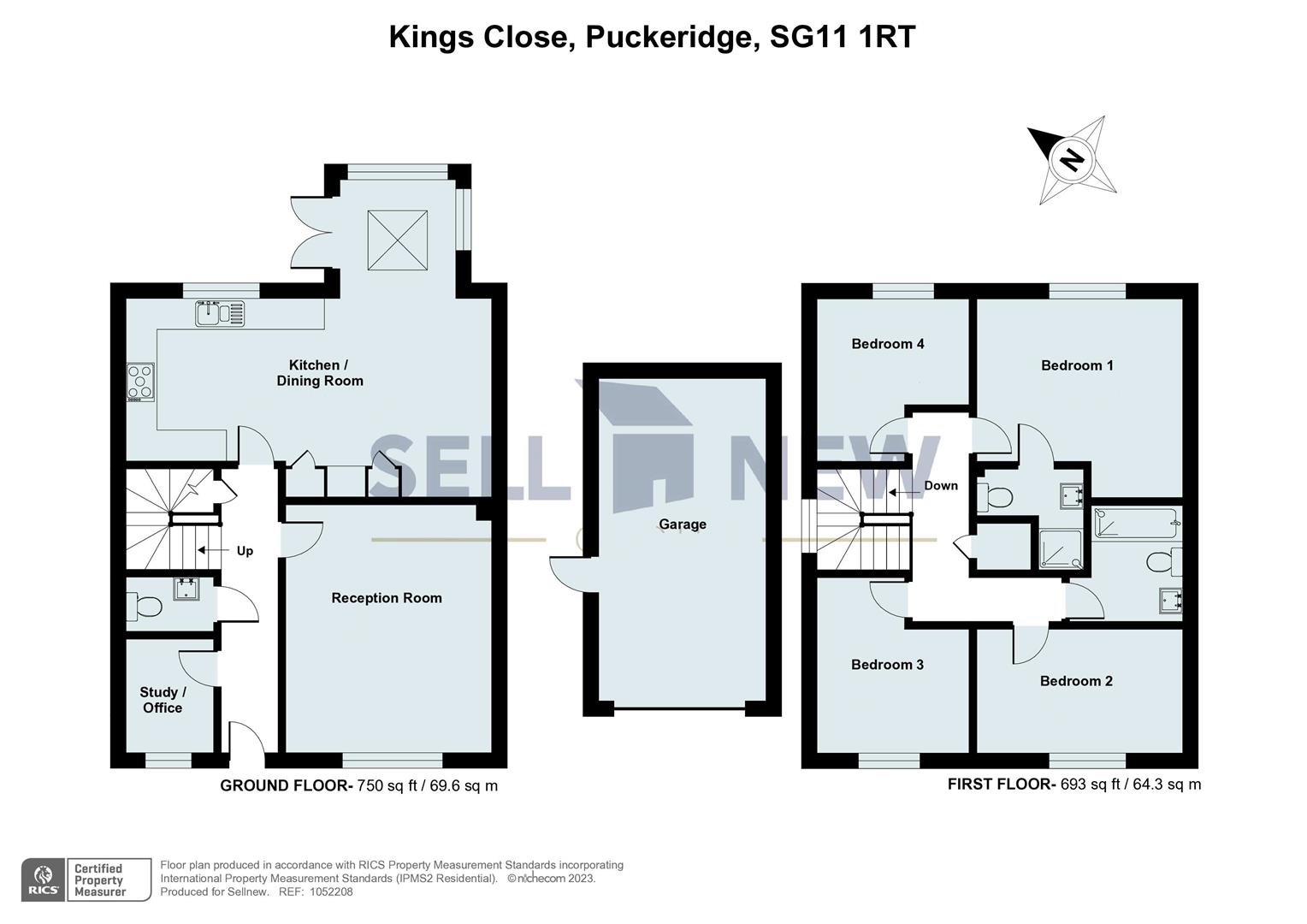4 Bedroom Detached House for sale in Puckeridge
Oliver Minton Village & Rural Homes are delighted to offer this BRAND NEW detached house built by GPS Estates Ltd and benefitting from a 10 year Build-Zone Insurance policy. Forming part of an exclusive development of just 7 homes at 'Kings Close' on the northern edge of Puckeridge village, Plot 7 has superbly presented two storey 4 bedroom accommodation is complemented by a large blocked paved driveway with parking for several cars, a large detached single garage and secluded rear garden. There are luxurious fixtures and fittings throughout and a lovely feeling of attention to detail. Please contact our Puckeridge Office for an appointment to view this and the other units available.
18'3 Hallway - A spacious hallway with main entrance door. Glass balustrade stairs to first floor with double glazed obscure window to side on half landing. Understairs storage cupboard with automatic light.
Cloakroom - Attractive contemporary white suite comprising hand basin with integrated cupboard below and low level flush WC. Chrome heated towel rail. Fitted illuminated mirror.
Study - 2.21m x 1.73m (7'3 x 5'8) - Double glazed window to front.
Lounge - 4.98 x 3.91 (16'4" x 12'9") - Double glazed bay window to front and further double glazdd window to side.
Kitchen/Diner - 7.16m x 3.76m main area reducing to 3.18m in kitch - A stylishly fitted open-plan kitchen with integrated appliances and and excellent range of fitted wall, base and drawer units with quality stone work surfaces incorporating induction hob with extractor canopy above. Built-in eye-level 'Neff' double oven and grill, integrated dishwasher and washing machine. Integrated fridge and freezer. Double glazed window and patio doors to rear garden. Double glazed skylight window in 'snug'.
First Floor Landing - Double glazed window to side on half landing. Radiator. Access hatch to loft. Door to recessed cupboard housing hot water cylinder.
Bedroom One - 4.17 x 3.90 (13'8" x 12'9") - Double glazed bay window to rear. Radiator.
En-Suite Shower Room - Attractive contemporary white suite with large shower cubicle with glazed sliding doors, low level flush WC and wash hand basin with storage drawers below. Chrome heated towel rail.
Bedroom Two - 4.08 x 2.44 (13'4" x 8'0") - Double glazed window. Radiator.
Bedroom Three - 3.51m x 2.97m (11'6" x 9'9) - Double glazed window to front. Radiator.
Bedroom Four - 3.20m max x 2.90m (10'6" max x 9'6") - Double glazed window to rear. Radiator.
Family Bathroom - 2.29m x 1.83m (7'6 x 6'0) - Contemporary white suite comprising bath with shower above and glazed screen, WC and wash hand basin with storage drawers below. Double glazed obscure window. Illuminated fitted mirror. Complementary tiled floor and walls. Chrome heated towel rail.
Outside -
Driveway - Large block paved driveway with parking space for several cars. Side access gate to rear garden. Spur for electric car charging point.
Large Detached Single Garage - 6.3 x 3.4 (20'8" x 11'1") - Electically operated up and over door. Power and light connected. Eaves storage space. Personal access door from garden.
Secluded Rear Garden - Large patio area and mostly laid to lawn. Enclosed by panelled fencing. Side area with fitted 'Mitsubishi Electric Ecodan R32 air source heat pump'.
Agents Note - There is underfloor heating to the ground floor accommodation and radiators to the first floor, powered by an 'Ecodan' air source heat pump unit.
There is a 10 year structural build warranty with 'Build-Zone' insurance.
There is an Estate Charge of £275 per annum for each property towards the upkeep and maintenance of the communal areas within the development.
Each property is fiited with a security alarm system.
Broadband & mobile phone coverage can be checked at https://checker.ofcom.org.uk/
Important information
Property Ref: 548855_32965248
Similar Properties
5 Bedroom Detached House | Guide Price £675,000
We are delighted to offer this lovely modern 5 bedroom detached house, superbly appointed at the end of a cul-de-sac wit...
NEW HOME - Kings Close, Puckeridge
4 Bedroom Semi-Detached House | Guide Price £655,000
Oliver Minton Village & Rural Homes are delighted to offer this BRAND NEW semi-detached house built by GPS Estates Ltd a...
Beautiful Cottage, Large Garden: Berden
4 Bedroom Semi-Detached House | £650,000
AT THE REQUEST OF OUR HIGHLY MOTIVATED SELLER, WE ARE EXCITED TO ANNOUNCE A SIGNIFICANT PRICE REDUCTION ON THIS STUNNING...
4 BEDROOM family home - Little Hormead, Buntingford
4 Bedroom Semi-Detached House | Guide Price £705,000
Being offered for sale CHAIN FREE, a superbly presented 4 bedroom individual semi-detached house located in the lovely r...
Superb house with Annexe: Puckeridge
5 Bedroom Semi-Detached House | Offers Over £730,000
A superb 5 bedroom village home which has been meticulously updated and enhanced by the current owners in the sought-aft...
CHAIN FREE 4 bedroom family house - Little Hormead, Buntingford
4 Bedroom Semi-Detached House | Guide Price £745,000
Being offered for sale CHAIN FREE, a superbly presented 4 bedroom individual semi-detached house located in the lovely r...

Oliver Minton Estate Agents (Puckeridge)
28 High St, Puckeridge, Hertfordshire, SG11 1RN
How much is your home worth?
Use our short form to request a valuation of your property.
Request a Valuation
