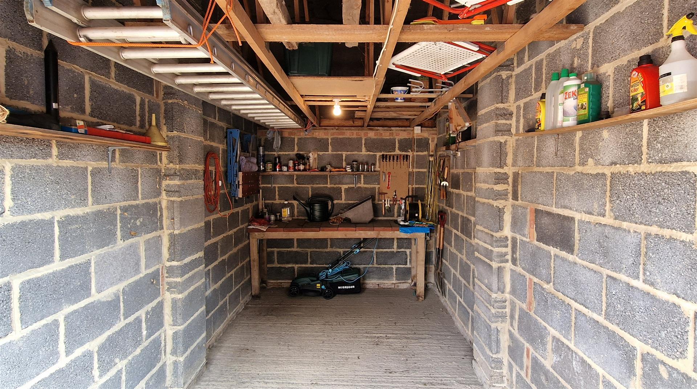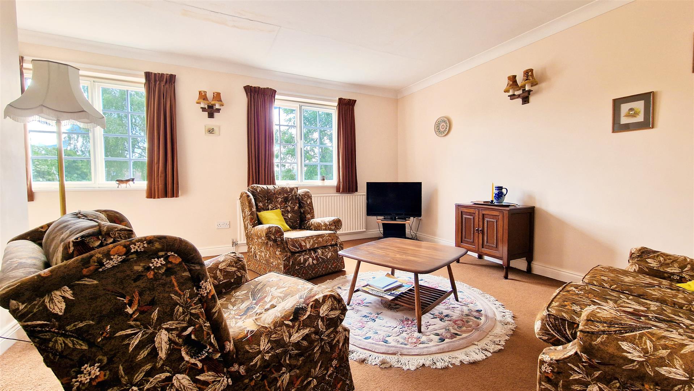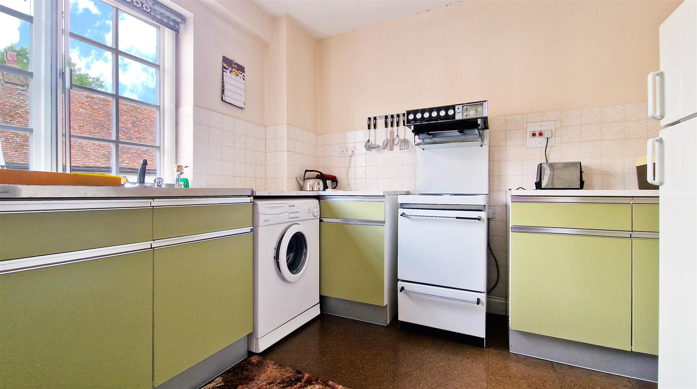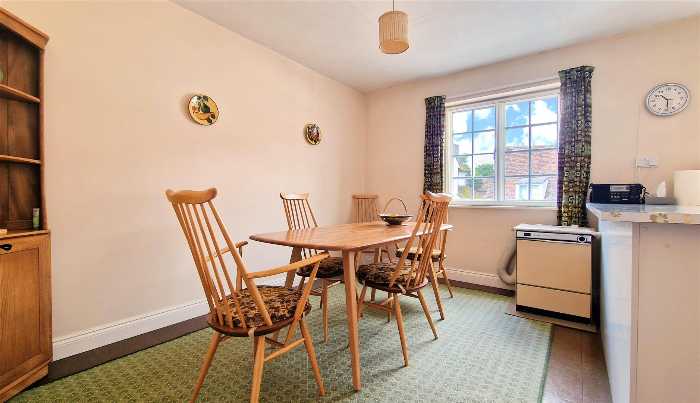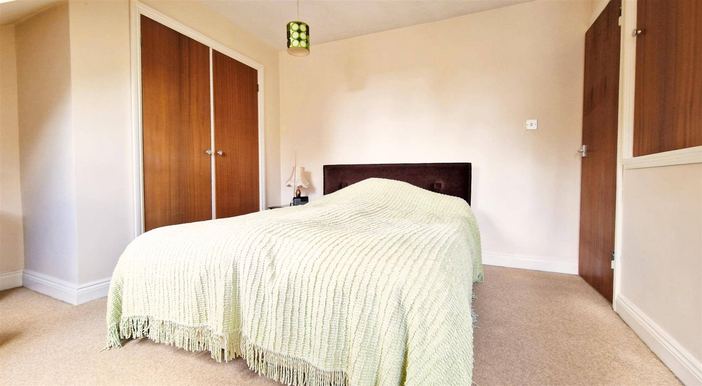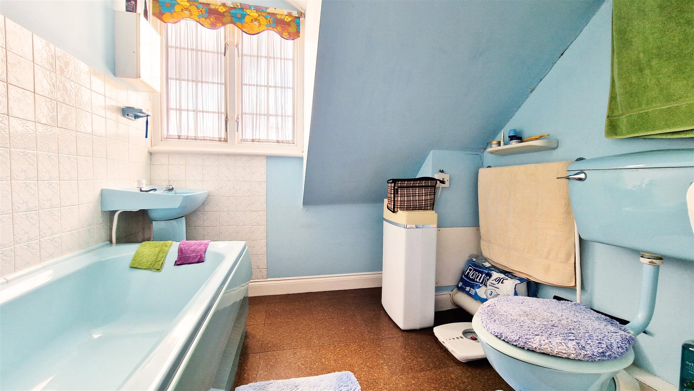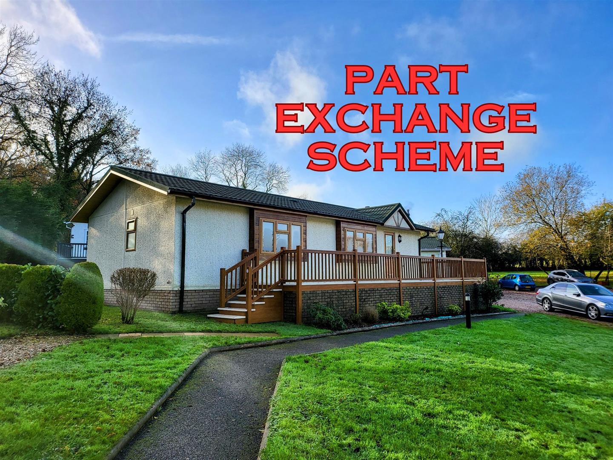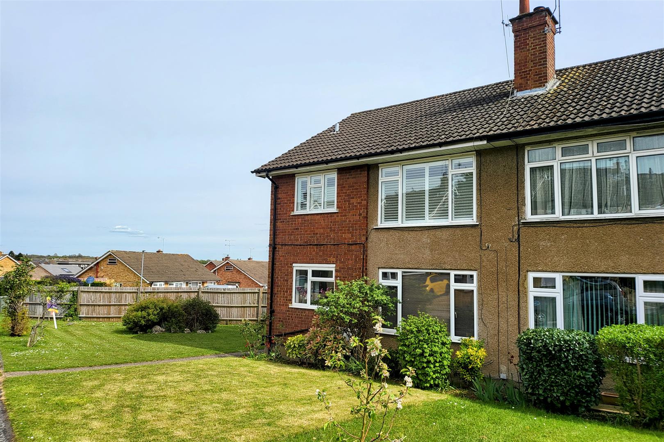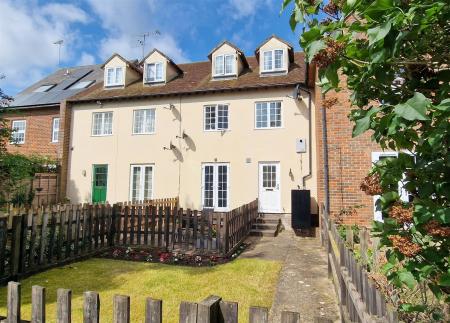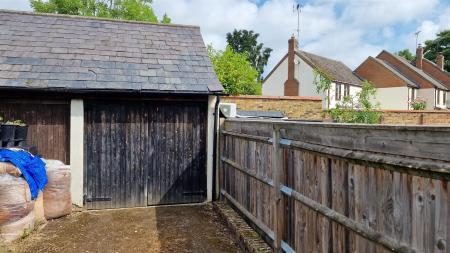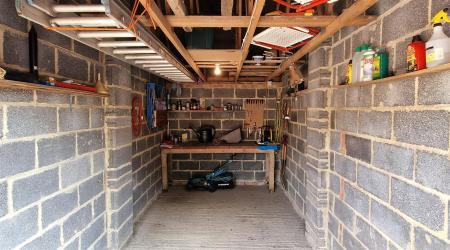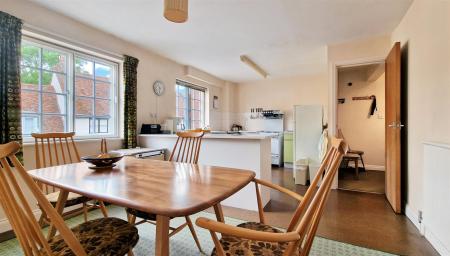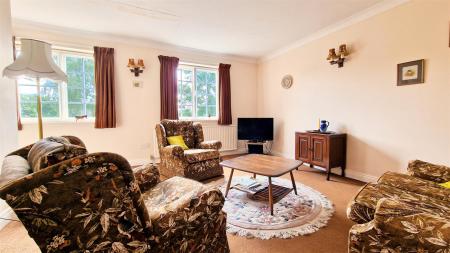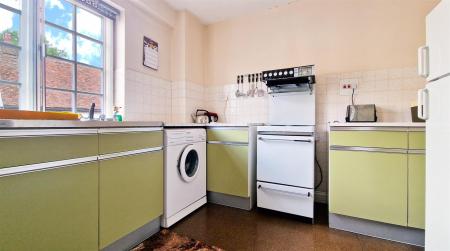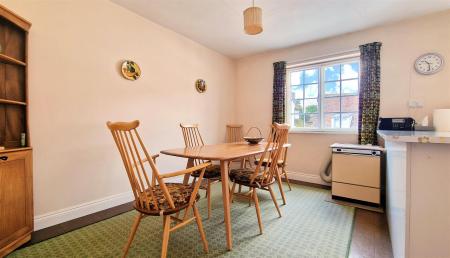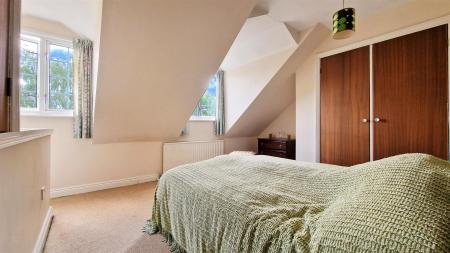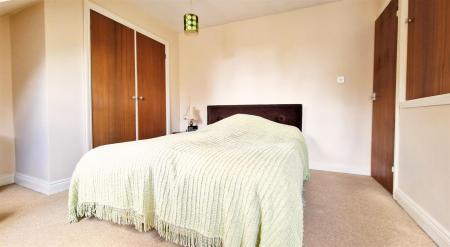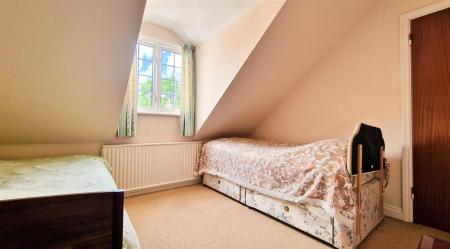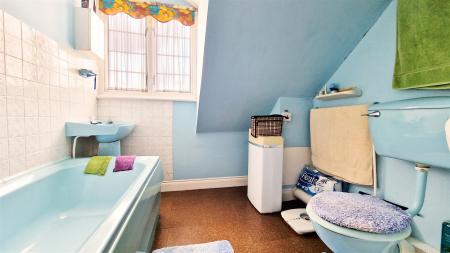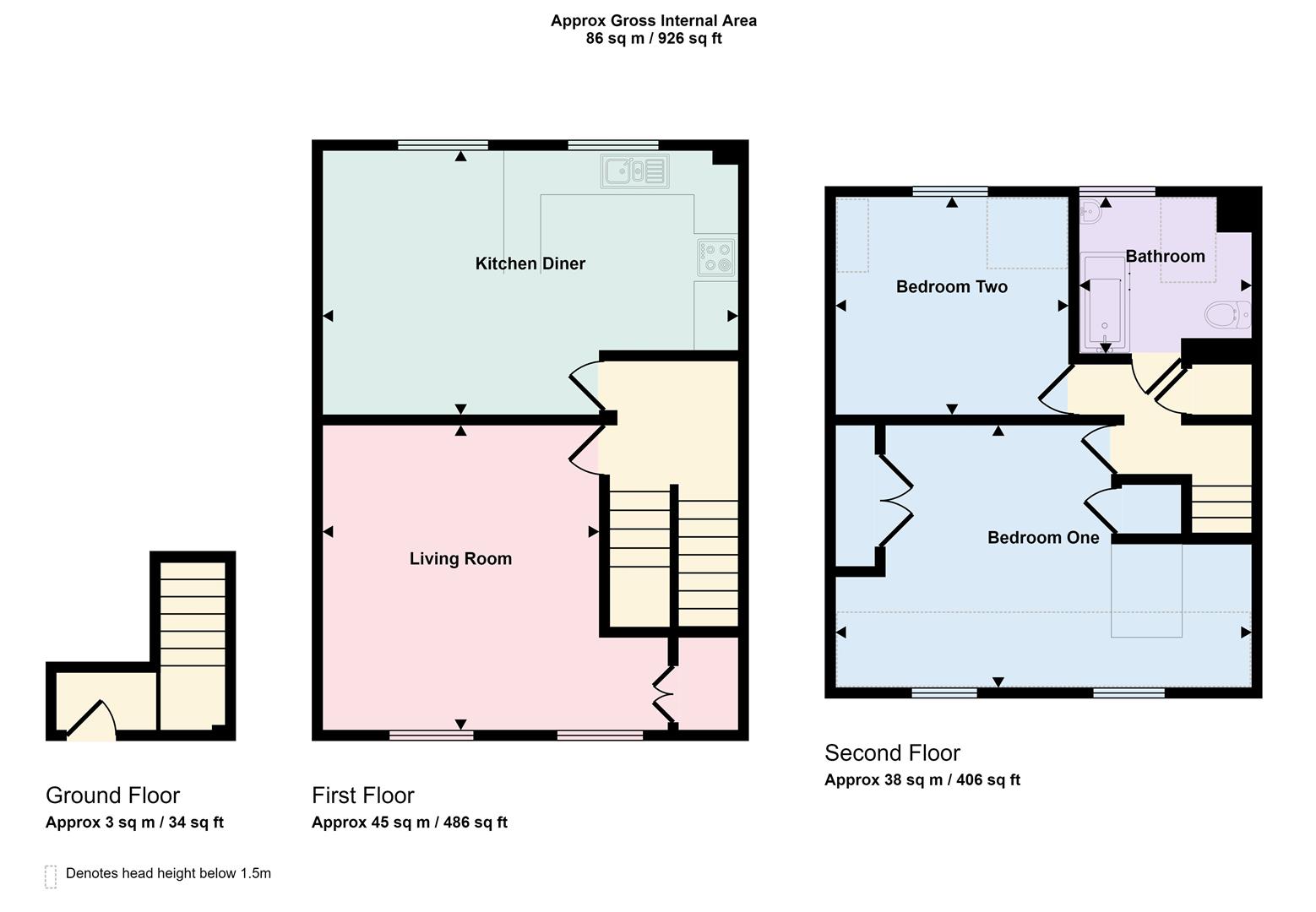- Duplex maisonette
- Two double bedrooms
- Tucked away
- Extended lease
- Own garden space
- Garage en-bloc and parking
- Generous kitchen/ dining room
- Oil fired central heating
- Well presented throughout
2 Bedroom Maisonette for sale in Puckeridge
This duplex, two bedroom maisonette is tucked away within a small development, conveniently set right in the heart of Puckeridge village. Benefitting from an extended lease, it also has its own garden space plus a garage en-bloc. The accommodation is laid out over the first and second floors with a ground floor entrance door giving access to a staircase up to the first-floor landing. The sitting room has a garden aspect, whilst the generous kitchen/ dining room looks over the historic High Street.
A further staircase takes you up to the top floor where you will find two double bedrooms and a bathroom.
Although dated in certain areas, the property benefits from oil fired central heating, part Upvc double glazing and part secondary glazing. It is well presented throughout and there is excellent potential for an incoming buyer to bring this lovely, spacious home up to modern day specifications.
Accommodation - Recently fitted composite double glazed front door opening to staircase, rising to the first floor landing. Wall mounted, oil fired boiler supplying domestic hot water and heating to radiators. Doors to the living room and kitchen/dining room.
Kitchen/Dining Room - 5.76m x 3.65m max (18'10" x 11'11" max) - Fitted with a range of units with work surfaces over. Matching breakfast bar sub-divided the dining area. Tiled splash-backs. Stainless steel sink and drainer. Electric cooker, tall fridge freezer and washing machine to remain. Cork tiled flooring throughout. Radiator. Ample space for a large dining table and chairs. Two secondary glazed windows overlook the High Street.
Living Room - 4.78m max x 4.24m (15'8" max x 13'10") - Two secondary glazed windows to the rear overlooking the garden. Radiator. Two built-in over stairs cupboards, one housing the hot water cylinder.
Landing - With stairs rising to the second floor giving access to two bedrooms and bathroom.
Bedroom One - 4.75m max x 3.63m max (15'7" max x 11'10" max) - Twin dormer style Upvc double glazed windows to garden aspect. Radiator. Built-in, recessed double wardrobes. Further over stairs storage cupboard.
Bedroom Two - 3.38m x 3.03m (11'1" x 9'11") - Upvc double glazed dormer window to garden aspect. Radiator.
Bathroom - 2.24m x 2.19m (7'4" x 7'2") - Fitted with a suite that comprises: Panel enclosed bath. Pedestal wash hand basin. Mid-flush w.c. Radiator. Window.
Exterior - The maisonette's front door is tucked away through an archway, just behind the historic High Street. Once through the archway, bear right and the property can be found just along on the right hand side.
Garden - The garden area is fully enclosed and boundaries are well defined. Laid to lawn. Pathway to front door. Oli tank is positioned here.
Garage - The garage can be found to the left of the archway as you walk through and is en-bloc. It is the furthest to the right as facing. Double doors with light connected.
Agents Note - Please be advised that the property is being sold ''as seen'' to include all other furniture as part of the sale, with the onus on the buyer to remove if not required.
Items available by separate negotiation are: the 'Ercol' dining table and chairs in the the kitchen/diner, the 'Ercol' nest of tables in the lounge and a set of J & G Meakin "Windswept" tableware.
Further details and prices on request.
The lease has approximately 143 years remaining. There are no service charges or ground rent.
Important information
Property Ref: 548855_32408643
Similar Properties
BRAND HEW PARK HOME - Appleacre Park, London Road, Fowlmere
2 Bedroom Park Home | Guide Price £285,000
NOW ON SITE - a brand new detached 'Omar Image' 45' x 20' residential park home. The striking exterior with its clean, c...
FULLY RESIDENTIAL PARK HOME - Club Cottage, Burnham Green Road, Nr Welwyn
2 Bedroom Park Home | Guide Price £285,000
A fantastic opportunity for the over 45's to purchase this single story 40ft x 22ft 'Omar Accent' detached 2 bedroom lux...
Own Rear Garden. Gauldie Way, Standon.
2 Bedroom Apartment | Guide Price £275,000
Oliver Minton are delighted to bring to market this spacious 2 bedroom ground floor apartment WITH THE BENEFIT OF ITS OW...
RESIDENTIAL PARK HOME - Burnham Green Road, Burnham Green, Nr Welwyn
2 Bedroom Park Home | Guide Price £295,000
With all year round and primary residential home official usage, a superb opportunity to purchase an 'Omar Elveden Cotta...
2 bedroom F/F maisonette - Severn Way, Watford
2 Bedroom Maisonette | Guide Price £299,995
A super 2 bedroom first floor maisonette in this excellent Garston location, just off Sheepcot Lane, offering convenient...
2 bedroom house: Lunardi Court, Puckeridge
2 Bedroom Terraced House | £310,000
ALTHOUGH THIS PROPERTY IS SHOWN WITH THE FULL 100% SHARE FOR THIS WELL PRESENTED, MODERN TERRACE HOUSE, IT IS ALSO ADMIN...

Oliver Minton Estate Agents (Puckeridge)
28 High St, Puckeridge, Hertfordshire, SG11 1RN
How much is your home worth?
Use our short form to request a valuation of your property.
Request a Valuation


