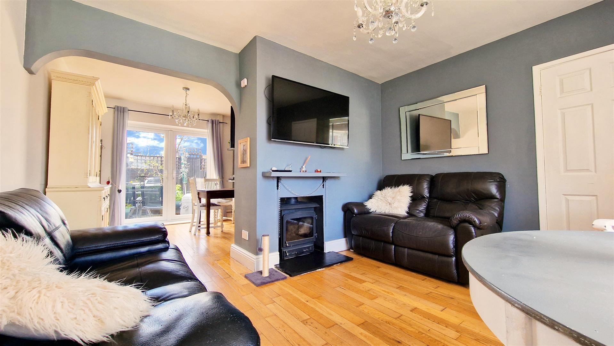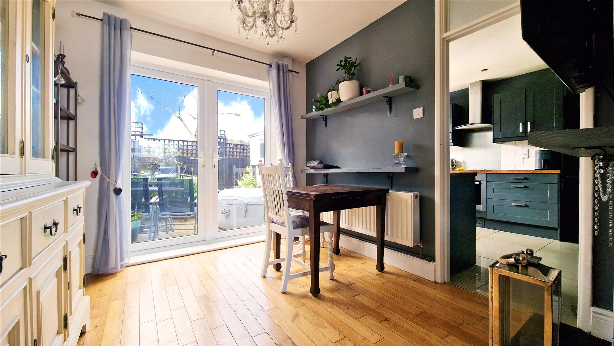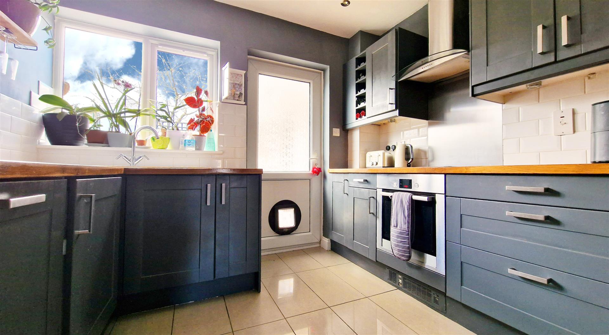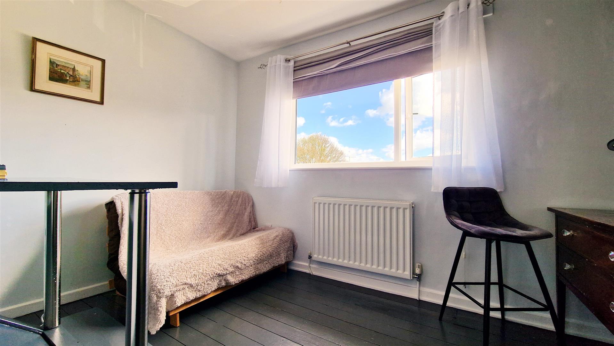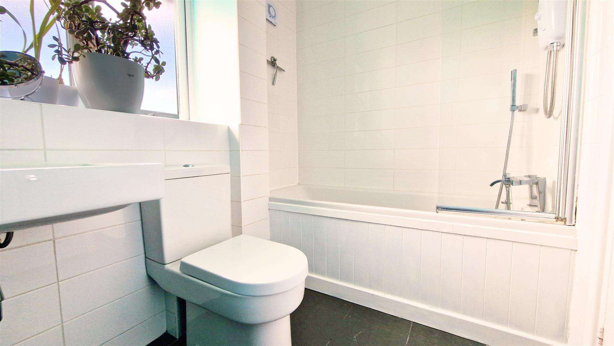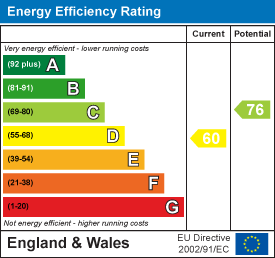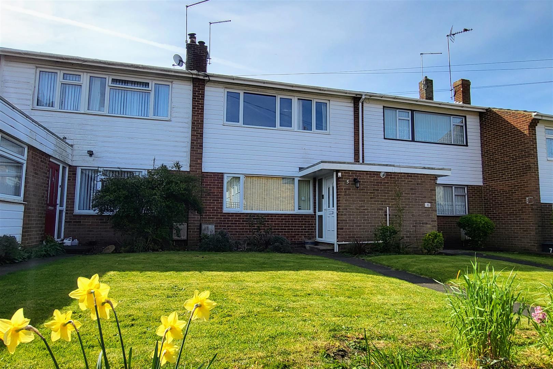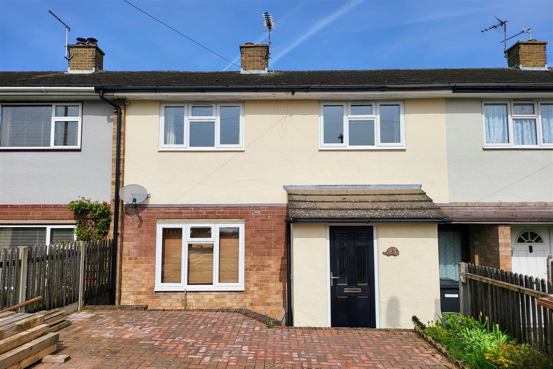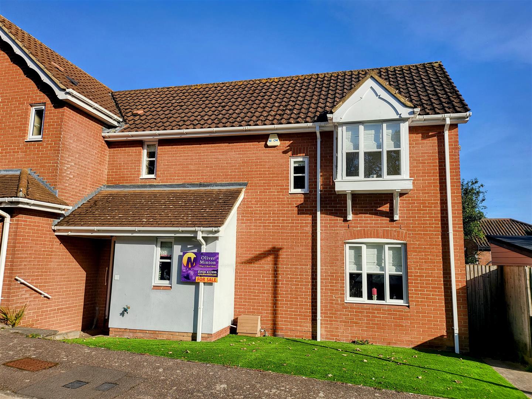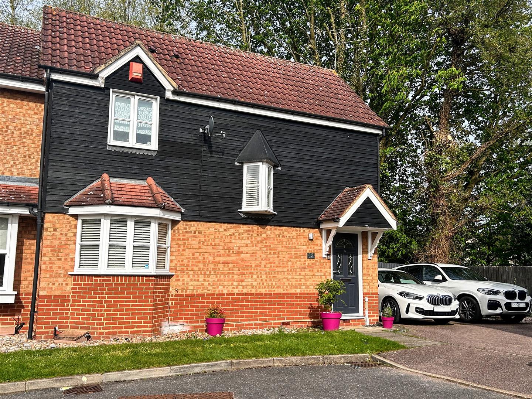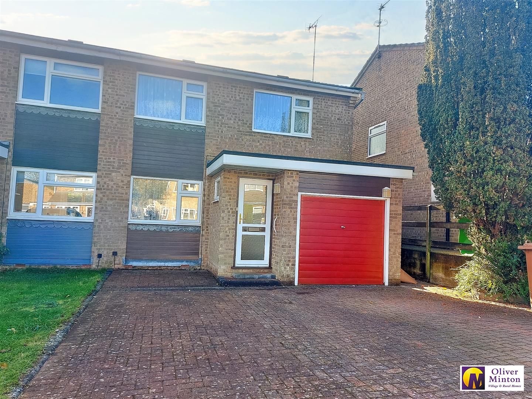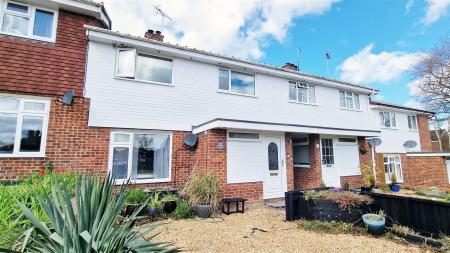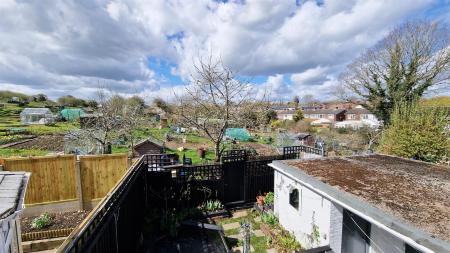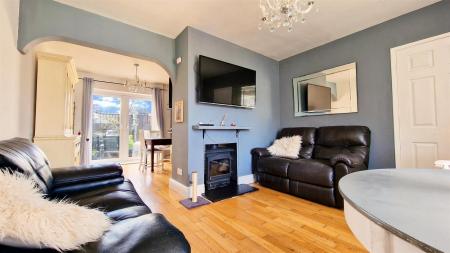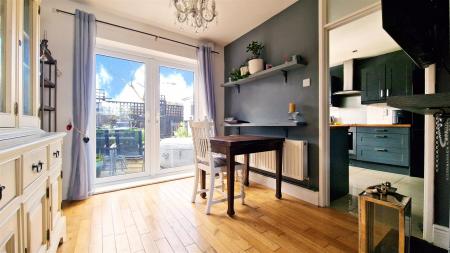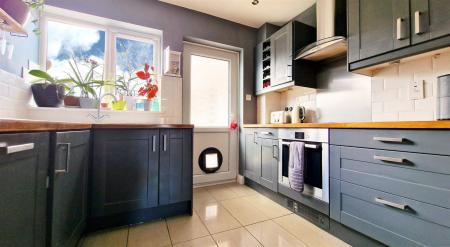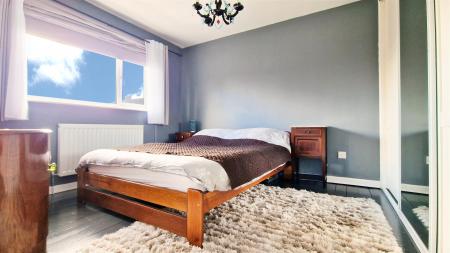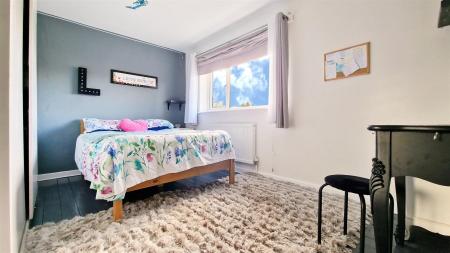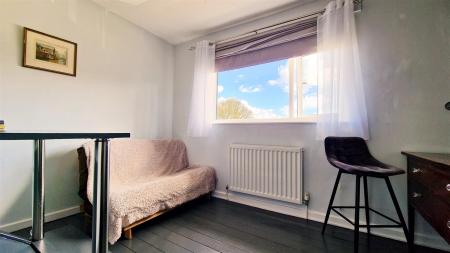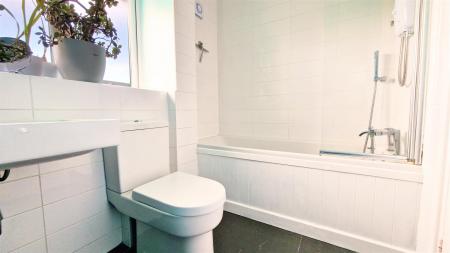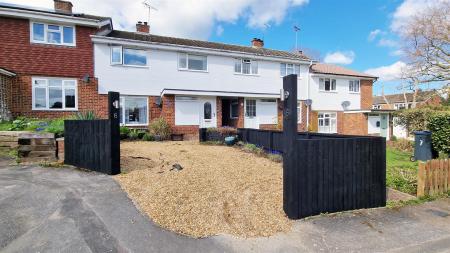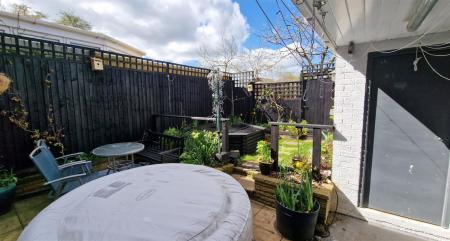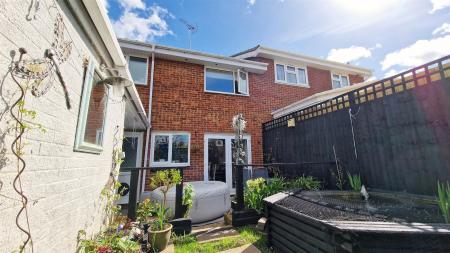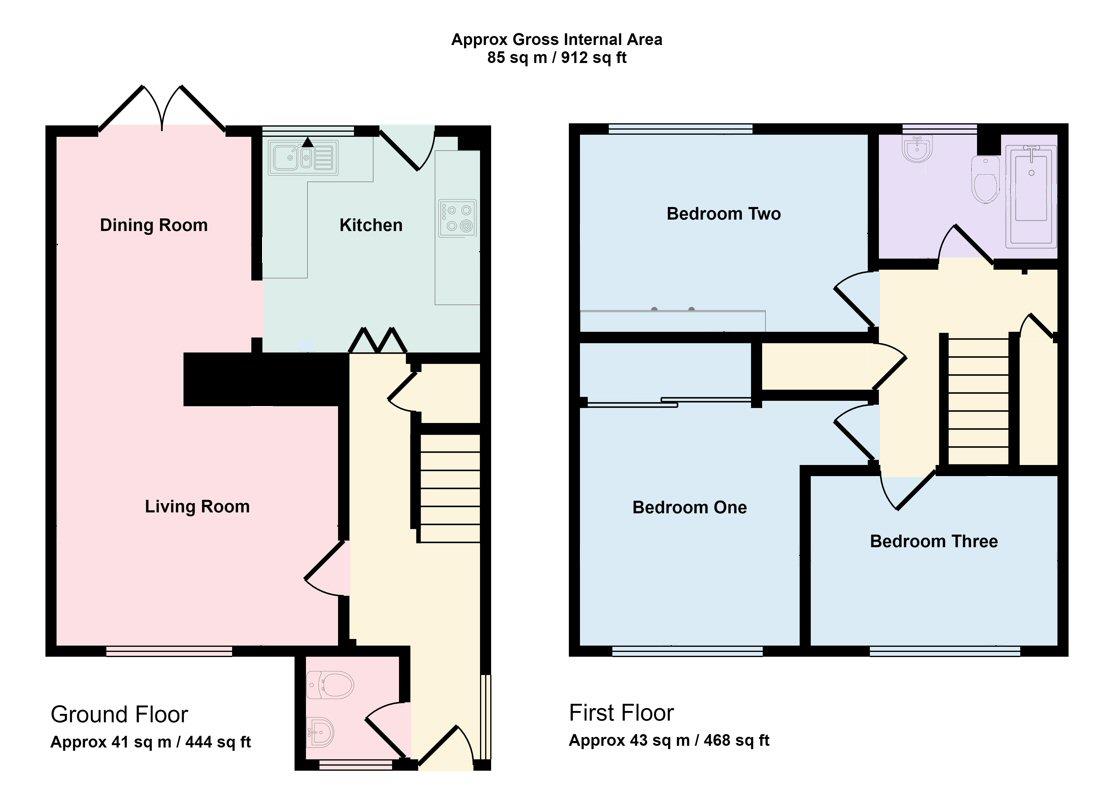- Three Bedrooms
- Mid-terrace family home
- Exellent presentation
- Dining room
- Downstairs cloakroom
- Font driveway parking
- Close to amenities
- uPVC double glazing
3 Bedroom Terraced House for sale in Puckeridge
A well presented 3 bedroom mid-terrace family home located within close proximity of the excellent village schools, health centre, allotments, playing fields and High Street shops and public houses. The house benefits from a good front driveway parking, and in brief offers: Spacious entrance hall, living room, dining room, well-fitted kitchen. To the first floor there are three bedrooms and a first floor modern bathroom. There is uPVC double glazing, an electric hot water system which carries heating to standard radiators and a solid fuel stove . The village has excellent road links to the A10 and A120 give easy access to the larger surrounding towns, main-line stations and motorway networks.
Accommodation - Porch with part glazed front door opening to:
Hallway - Obscured double-glazed window to side. Radiator. Stairs to first floor. Tiled floor. Under stairs cupboard. Doors to cloakroom, lounge and kitchen. Inset ceiling lights.
Cloakroom - White suite comprising WC with low level economy flush, floating wash basin with chrome mixer tap and tiled splashback. Chrome heated towel rail. Tiled floor. Inset ceiling lights.
Living Room - 3.85m x 3.80m (12'7" x 12'5") - Large uPVC double-glazed window to front. Wooden floor. Solid fuel burner which faces into both living room and dining room. Radiator. Telephone point. TV Point. Archway through to:
Dining Room - 2.89m x 2.72m (9'5" x 8'11" ) - French style double-glazed double doors opening onto garden patio. Radiator. Door leading to kitchen.
Kitchen - 3.09m x 2.89m (10'1" x 9'5") - uPVC double-glazed window to overlooking rear garden. Obscure glazed door to garden. Varnished wooden worktop with fitted drawers and base units and cupboards above. 4-ring electric halogen hob, with built-in Bosch oven below and extractor over. White composite sink drainer unit with chrome mixer tap. Part tiled walls. Integrated dishwasher and washing machine. Space for fridge/freezer. Tiled floor.
First Floor Landing - Access hatch to loft. Airing cupboard with hot water tank.
Bedroom One - 3.92m max x 3.47m (12'10" max x 11'4") - uPVC double-glazed window to front. Radiator. TV Point. Wooden floor.
Bedroom Two - 3.92m x 2.61m (12'10" x 8'6") - uPVC double glazed window to rear with views across the village allotments. Wooden floor. Built in storage cupboard. Radiator
Bedroom Three - 3.33m x 2.58m (10'11" x 8'5") - uPVC double-glazed window to front. In built storage cupboard. Wooden floor.
Family Bathroom - 2.39m x 1.90m (7'10" x 6'2") - Modern white suite comprising: Low level economy flush WC, Floating wash hand basin with chrome mixer tap. Panel enclosed bath with glass screen and shower hose, and separate electric shower unit. Part tiled walls and tiled flooring. Chrome heated towel rail. uPVC obscured double-glazed window to rear.
Outside -
Front Garden - Raised beds with mature planting. Steps up to front door. Outside tap and power. Undercover passage through to a door to garden.
Driveway - Generous gravelled driveway to front enclosed by fence.
Rear Garden - Paved patio area, partly undercover. Outside lights and power. Door to storage cupboard with power. Steps up to lawn area with mature shrub borders, and raised fish pond. Rear access gate.
Brick Outbuilding - 2.01m x 1.92m (6'7" x 6'3") - Power and light connected. Window to side and rear.
Important information
Property Ref: 548855_32257169
Similar Properties
CHAIN FREE 3 bedroom house - Braughing, Herts
3 Bedroom Terraced House | Guide Price £395,000
Being sold CHAIN FREE and representing a great opportunity to purchase a 3 bedroom house for less than £400,000 in the l...
3 Bedroom Terraced House | Guide Price £395,000
Oliver Minton Village & Rural Homes are pleased to offer this 3 bedroom family house with a 75ft rear garden, offered fo...
Church Street, Buntingford, Herts
2 Bedroom Cottage | Guide Price £379,950
We are delighted to bring to the market this charming and superbly presented late Victorian mid-terrace two-bedroom char...
Huntsman Close, Puckeridge, Herts
3 Bedroom Semi-Detached House | Guide Price £400,000
A good size 3 bedroom semi-detached house with garage & parking, suitable for young families and trading down couples al...
2 Bedroom End of Terrace House | Offers in excess of £400,000
This attractive village home is set in a lovely position at the end of a small, sought-after close. Recently upgraded by...
CHAIN FREE - Batchelors, Puckeridge, Herts
3 Bedroom Semi-Detached House | Guide Price £420,000
Offered CHAIN FREE - Oliver Minton Village & Rural Homes are delighted to market this spacious 3 bedroom semi-detached h...

Oliver Minton Estate Agents (Puckeridge)
28 High St, Puckeridge, Hertfordshire, SG11 1RN
How much is your home worth?
Use our short form to request a valuation of your property.
Request a Valuation


