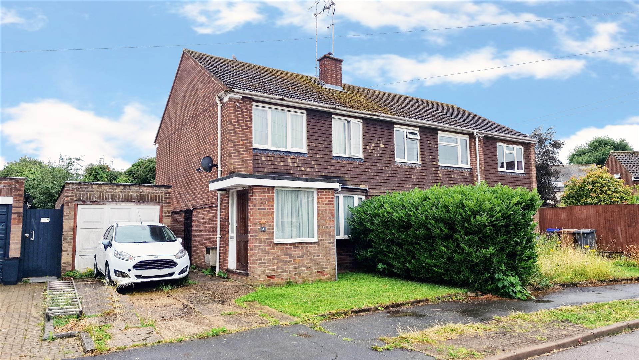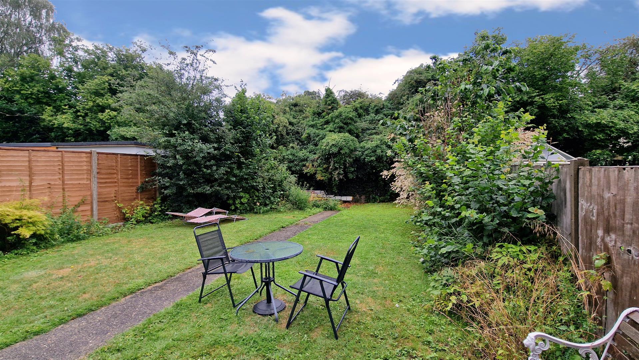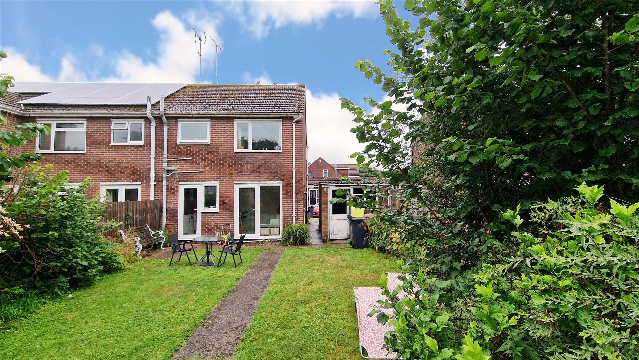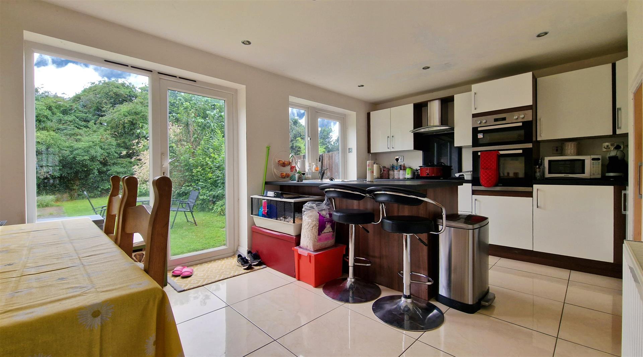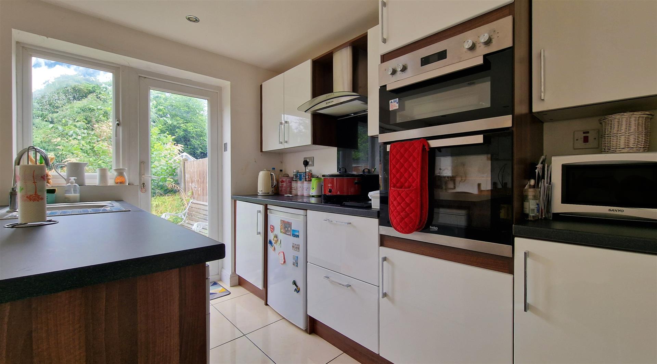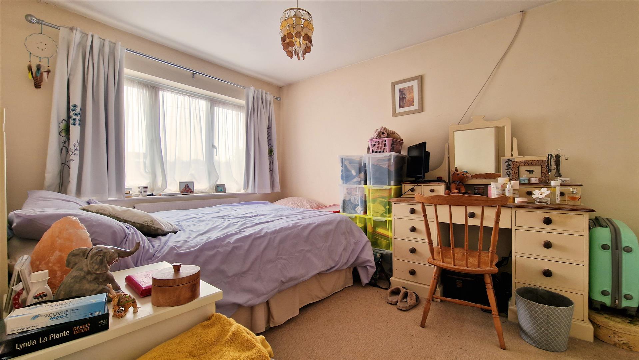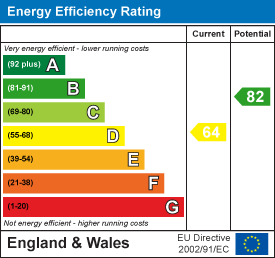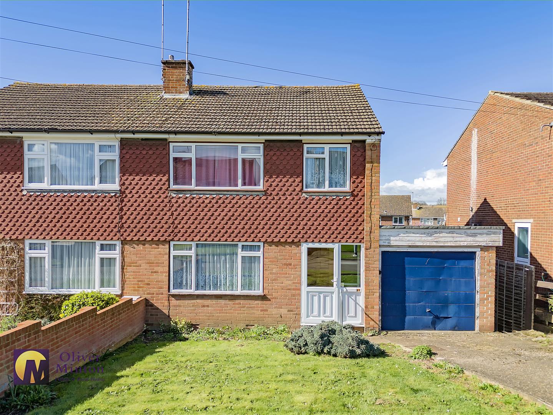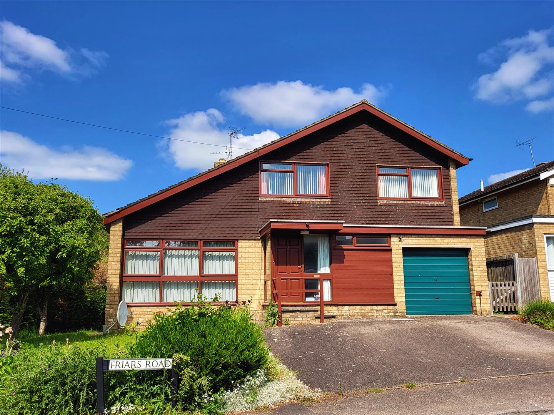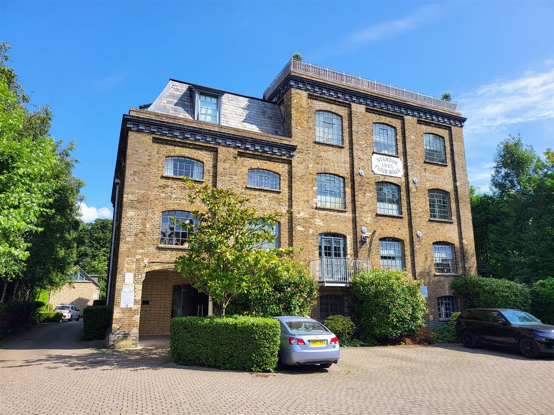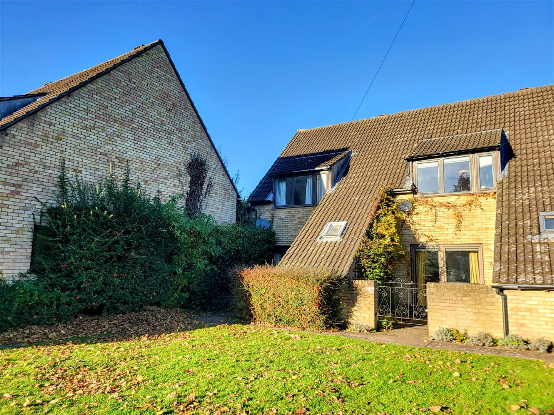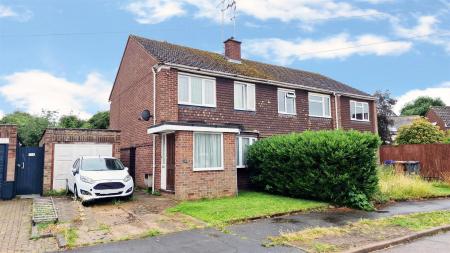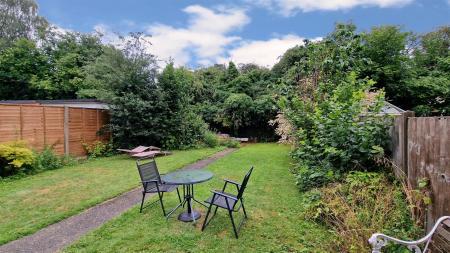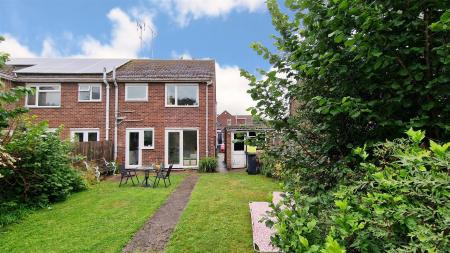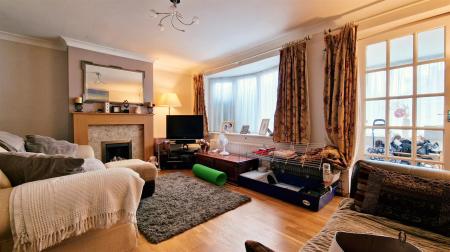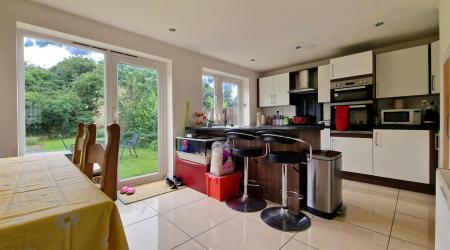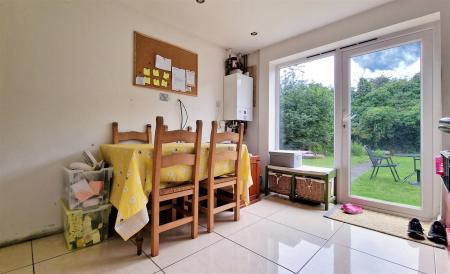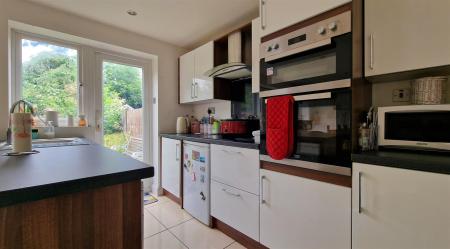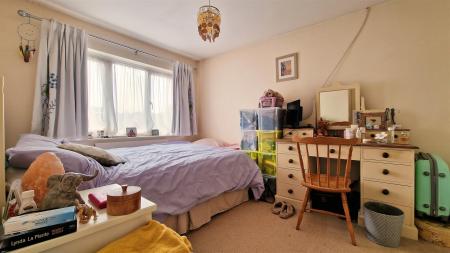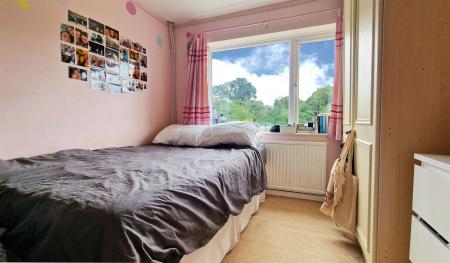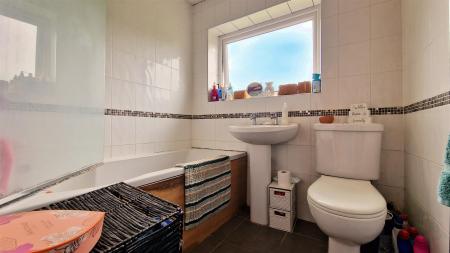- Semi-Detached Family Home
- Three bedrooms
- Quiet Cul-De-Sac Location
- Open-Plan Kitchen/Dining Room
- First Floor Family Bathroom/WC
- Driveway Parking For Two Vehicles
- Detached garage
- Generous South-Facing Rear Garden
- Scope to extend and modernise
3 Bedroom Semi-Detached House for sale in Puckeridge
Oliver Minton is delighted to offer this traditional three bedroom semi-detached home situated in a quiet cul-de-sac in the sought after village of Puckeridge. It offers a rare opportunity to acquire a long-term family home that provides potential to extend to the side and rear of the property (STPP). Set in southerly aspect gardens with garage and parking, the accommodation comprises entrance lobby, living room, kitchen diner, three bedrooms and family bathroom. The village has excellent road links to the A10 and A120 give easy access to the larger surrounding towns, main-line stations and motorway networks.
Lobby - Glazed front door, with obscure glazed window beside. Double-glazed window to front aspect. Space for hanging coats. Fully glazed door to:
Living Room - 4.93m x 3.36m (16'2" x 11'0") - Double-glazed uPVC bay window to front aspect. Feature fireplace surrounds a chrome gas fire. Laminate wood effect flooring. Radiator. TV point. Heating control. Telephone point. Glass block section of wall and glazed door to:
Inner Hallway - Steps up to first floor.
Kitchen Diner - 4.93m x 3.29m (16'2" x 10'9") - Spacious kitchen diner with distinct areas comprising:
Dining Area - Large uPVC double-glazed window looking out to the rear garden, beside a glazed door providing garden access. Space for dining table. Tiled floor. Wall mounted 'Ideal Atlantic' combi gas fired boiler which was installed in 2020. Radiator.
Kitchen Area - uPVC double-glazed window overlooking the rear garden beside a glazed back door. Ample roll top work surfaces with fitted drawers and base units with cupboards above. Breakfast bar. 4-ring 'Beko' electric induction hob and extractor over, with built-in 'Beko' double oven beside. Chrome sink and drainer unit with chrome mixer tap. Space for under counter fridge, plumbing for washing machine and dishwasher. Ceiling eyeball lighting. Tiled floor.
Under stairs cupboard housing consumer electric panel.
First Floor -
Upper Landing - Access hatch to part boarded loft with access ladder and lighting. Storage cupboard with slatted doors. Radiator.
Bedroom One - 4.58m into wardrobe x 3.30m max (15'0" into wardro - uPVC double glazed window to front. Built in cupboard space. Further cupboard built into wall. Radiator.
Bedroom Two - 3.28m x 2.88m (10'9" x 9'5") - uPVC double glazed window overlooking rear garden. Radiator.
Bedroom Three - 2.49m x 2.12m (8'2" x 6'11") - uPVC Double-glazed window to front. Built in storage cupboard, small built in desk and shelves. Radiator.
Family Bathroom - 2.16m x 1.92m (7'1" x 6'3") - Obscure double-glazed window to rear aspect. White bathroom suit; Panel enclosed bath, with chrome mixer tap. Separate shower section over bath with rainfall style shower head, side hose and glass shower screen. Pedestal wash hand with chrome taps. Low level economy flush WC. Chrome heated towel rail. Fully tiled floor and walls.
Outside -
Rear Garden - Wide south facing garden with mature shrubs surrounding a good-size lawn. A path leads from back doors to garage rear door and leading down the length of the garden. Walkway from front of property provides side access. Outside tap.
Frontage - Laid to lawn, with entrance door to the side.
Garage And Driveway Parking - 5.33m x 2.53m (17'5" x 8'3") - Driveway with space for two cars. Detached garage with up and over door. Storage racks built in to wall. Power and light connected, and space for tumble dryer and further white goods. Rear door, and blacked out rear window.
Important information
Property Ref: 548855_32484592
Similar Properties
CHAIN FREE: Park Drive, Puckeridge.
3 Bedroom Semi-Detached House | Guide Price £429,995
A superb opportunity to acquire this CHAIN FREE semi-detached house that is situated in a quiet, no-through road that is...
4 Bedroom Detached House | £425,000
THIS PROPERTY IS FOR SALE BY THE MODERN METHOD OF AUCTION POWERED BY 'IAMSOLD LTD'. STARTING BID £425,000 PLUS RESERVATI...
CHAIN FREE - Kents Lane, Standon, Herts
2 Bedroom Apartment | Guide Price £425,000
Set within this award-winning conversion of a former Victorian flour mill dating back to 1901, this luxury second floor...
3 Bedroom Detached House - Huntsman Close, Puckeridge
3 Bedroom Detached House | Guide Price £450,000
This super detached house was built circa 1996 and is presented in immaculate decorative order throughout. Accommodation...
CHAIN FREE 3 bedroom HOUSE - Lower Green, Tewin, Herts
3 Bedroom Terraced House | Offers in region of £465,000
Offered CHAIN FREE in a great location adjacent to the village green, is this 3 bedroom house, tucked away just a short...
The Green, Meesden, Buntingford
3 Bedroom Semi-Detached House | Offers in region of £465,000
Oliver Minton Village & Rural Homes are delighted to offer this rural semi-detached home in a lovely position overlookin...

Oliver Minton Estate Agents (Puckeridge)
28 High St, Puckeridge, Hertfordshire, SG11 1RN
How much is your home worth?
Use our short form to request a valuation of your property.
Request a Valuation
