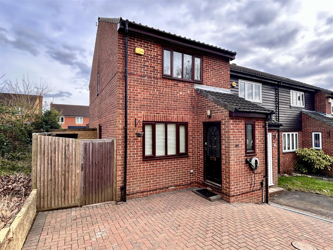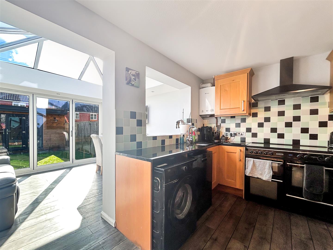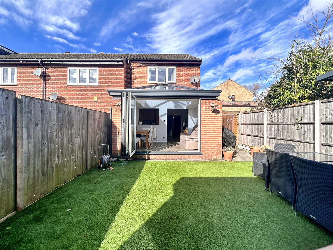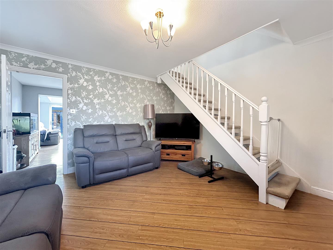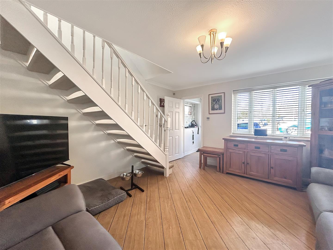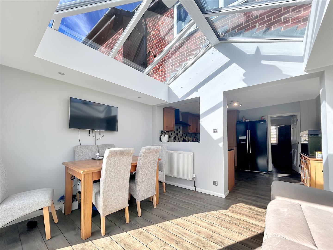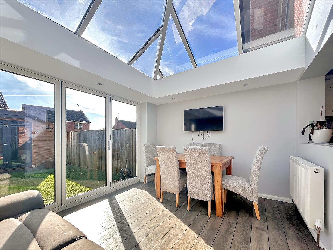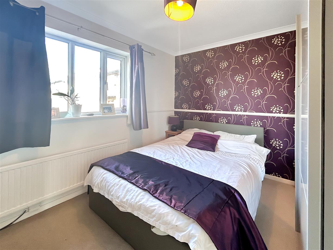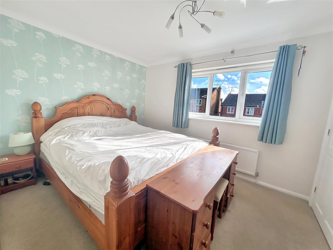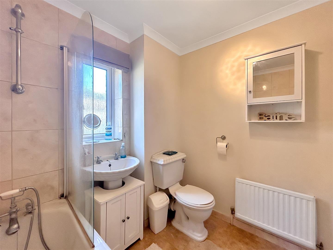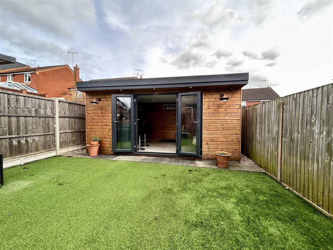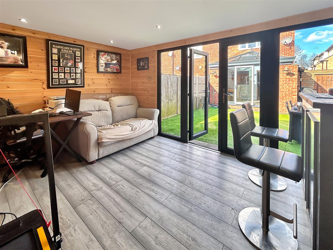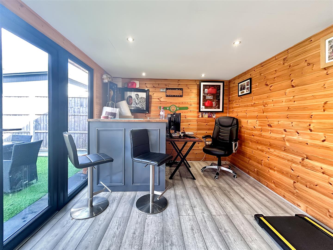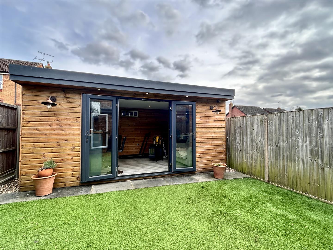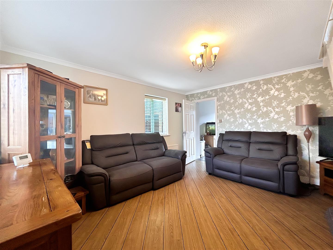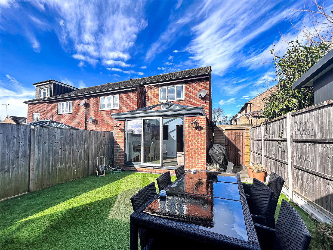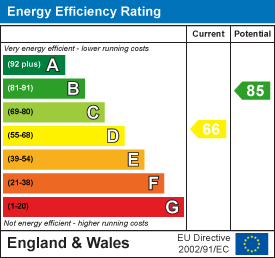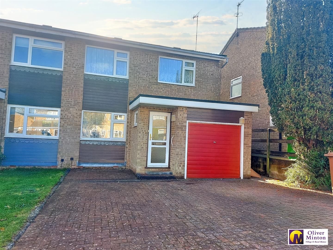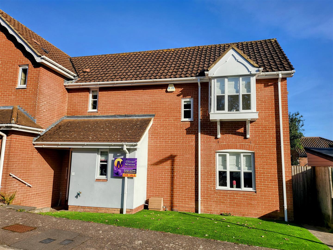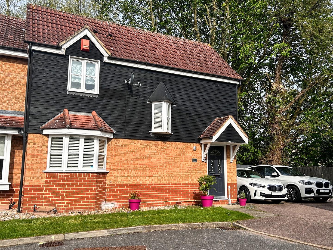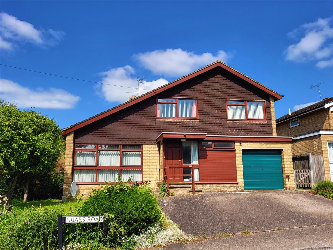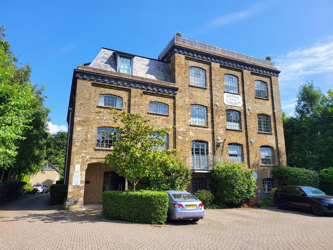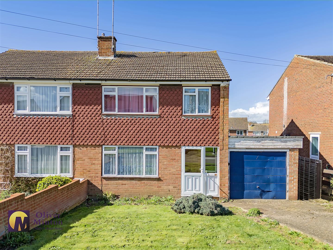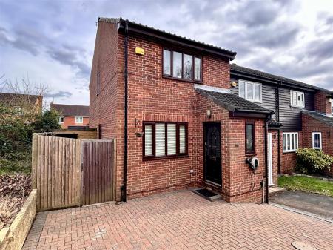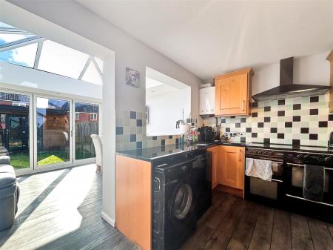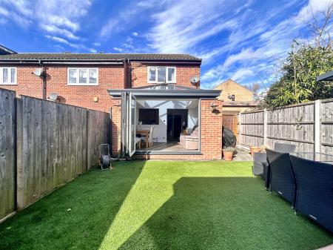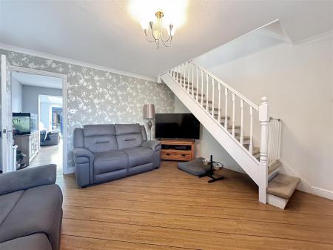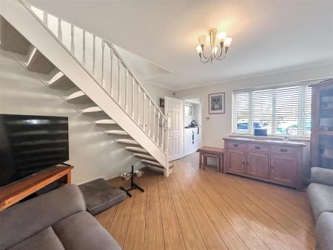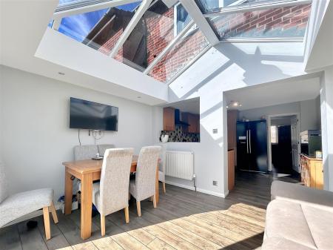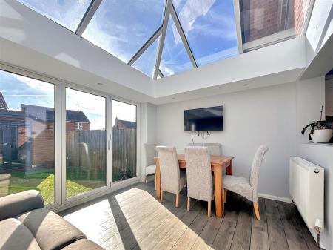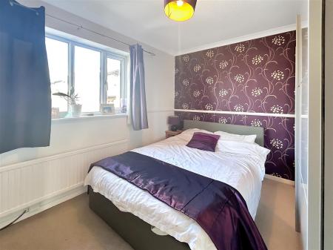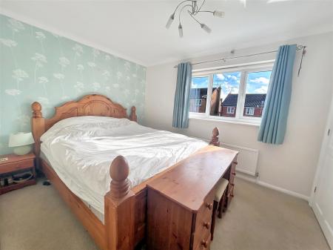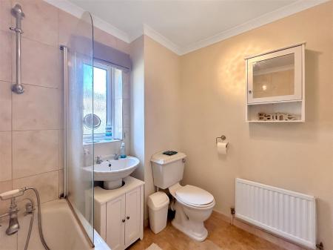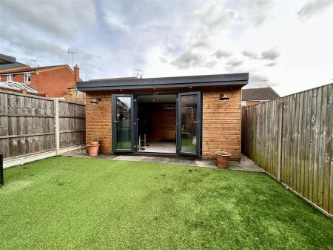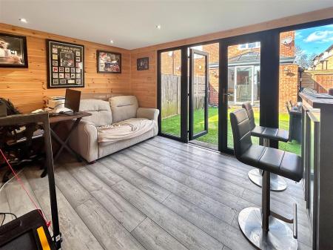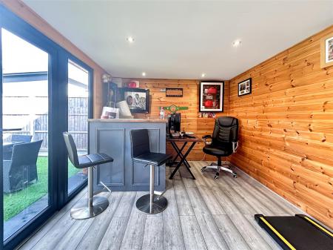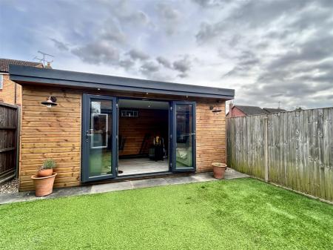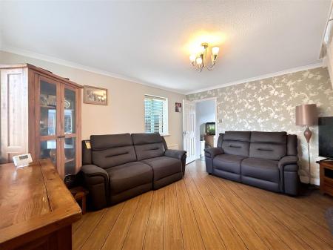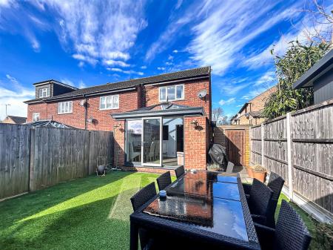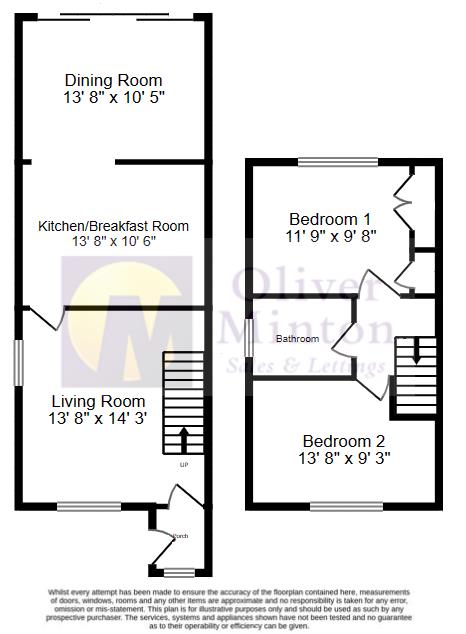- End of Terrace House
- Two Double Bedrooms
- Driveway parking for two cars
- Kitchen/Diner with Extension to Rear
- Living Room
- Rear garden
- Home Office with power and lighting
2 Bedroom End of Terrace House for sale in Puckeridge
Oliver Minton are delighted to bring to market this spacious end-of-terrace house with 2 double bedrooms and off-street parking. With double glazing and gas central heating, this property comprises: enclosed entrance porch, lounge, kitchen, extension to the rear that provides as an excellent dining area, two double bedrooms and family bathroom upstairs. There is a large rear garden with large home office at the end complete with power and lighting, side accessway, and a block paved driveway which accommodates parking for 2 cars.
Ground Floor -
Entrance Porch - 1.4 x 1.29 (4'7" x 4'2") - Partially glazed front door. Double-glazed obscure window to front. Wood laminate floor. Radiator. Build-in base storage cupboard. Door to:
Lounge - 4.34m x 4.17m (14'3" x 13'8") - Dual aspect double-glazed windows to front and side. Radiator. Staircase to first floor. Door to:
Kitchen - 4.17m x 3.20m (13'8" x 10'6") - Fitted wall and base units with solid granite worktops. Worcester boiler. Plumbing for washing machine and dishwasher. Space for fridge freezer. Part-tiled walls.
Dining Area - 3.64 x 2.94 (11'11" x 9'7") - Double-glazed windows and bi-fold doors to rear garden. Spotlights. Conservatory-style roof.
First Floor -
Landing - Access hatch to loft with ladder.
Bedroom One - 4.17m x 2.82m (13'8" x 9'3") - Double-glazed window to front. Radiator.
Bedroom Two - 3.58m x 2.95m (11'9" x 9'8") - Double-glazed window to rear. Double doors to built-in double wardrobe. Door to built-in airing cupboard housing hot water cylinder.
Outside -
Rear Garden - Paved patio area leading to lawn. Enclosed by panelled fencing. Outside water tap. Leading to:
Home Office - Attractive wooden home office with power, double-glazed windows and doors looking into rear garden. Base unit with roll edge work top. Plug sockets, and wi-fi.
Services - All mains services are connected with mains water, sewerage, electricity and gas central heating to radiators.
Broadband & mobile phone coverage can be checked at https://checker.ofcom.org.uk/
Important information
Property Ref: 548855_32969670
Similar Properties
CHAIN FREE - Batchelors, Puckeridge, Herts
3 Bedroom Semi-Detached House | Guide Price £420,000
Offered CHAIN FREE - Oliver Minton Village & Rural Homes are delighted to market this spacious 3 bedroom semi-detached h...
Huntsman Close, Puckeridge, Herts
3 Bedroom Semi-Detached House | Guide Price £400,000
A good size 3 bedroom semi-detached house with garage & parking, suitable for young families and trading down couples al...
2 Bedroom End of Terrace House | Offers in excess of £400,000
This attractive village home is set in a lovely position at the end of a small, sought-after close. Recently upgraded by...
4 Bedroom Detached House | £425,000
THIS PROPERTY IS FOR SALE BY THE MODERN METHOD OF AUCTION POWERED BY 'IAMSOLD LTD'. STARTING BID £425,000 PLUS RESERVATI...
CHAIN FREE - Kents Lane, Standon, Herts
2 Bedroom Apartment | Guide Price £425,000
Set within this award-winning conversion of a former Victorian flour mill dating back to 1901, this luxury second floor...
CHAIN FREE: Park Drive, Puckeridge.
3 Bedroom Semi-Detached House | Guide Price £429,995
A superb opportunity to acquire this CHAIN FREE semi-detached house that is situated in a quiet, no-through road that is...

Oliver Minton Estate Agents (Puckeridge)
28 High St, Puckeridge, Hertfordshire, SG11 1RN
How much is your home worth?
Use our short form to request a valuation of your property.
Request a Valuation
