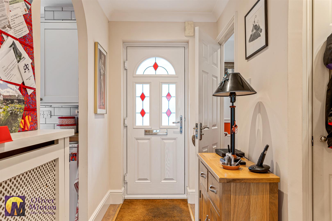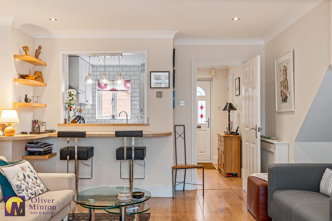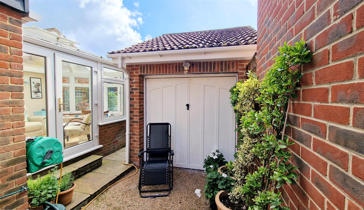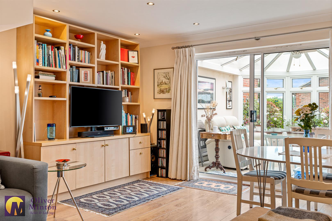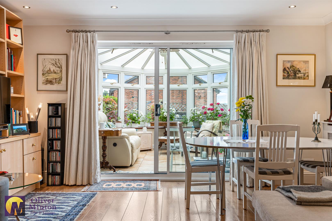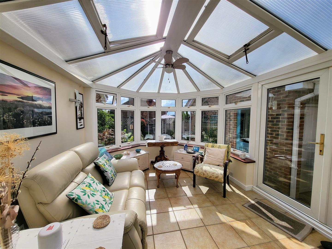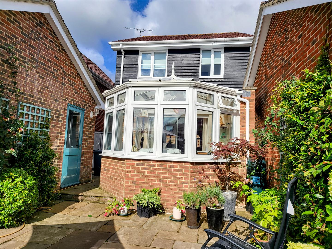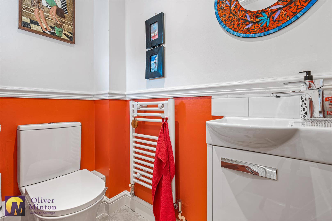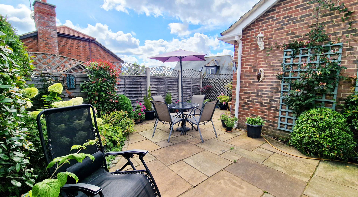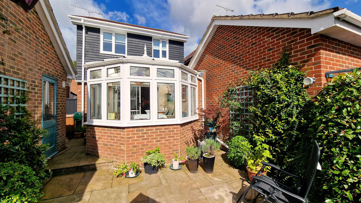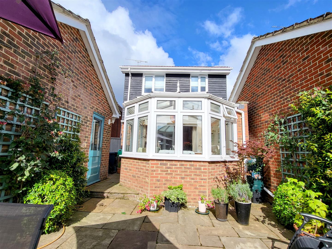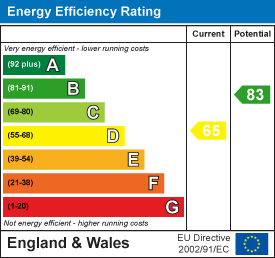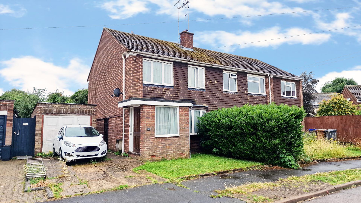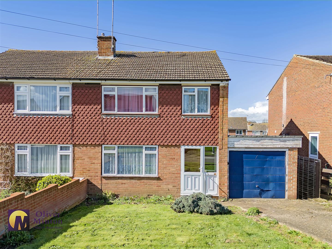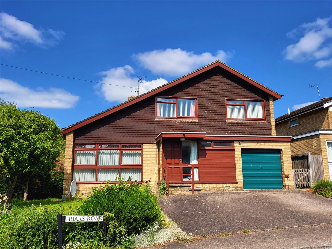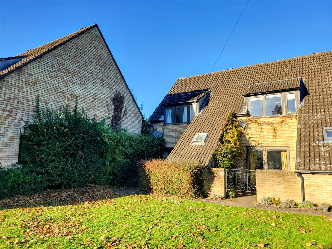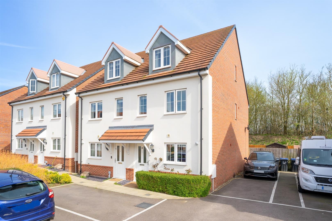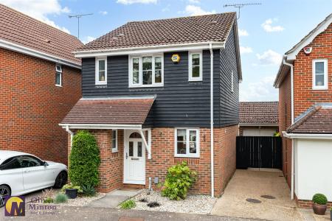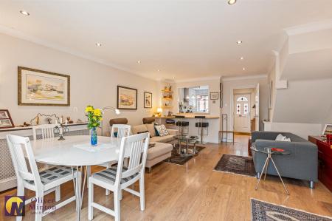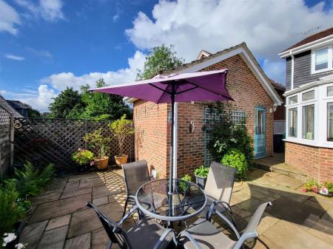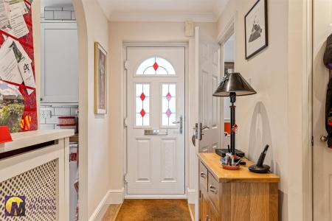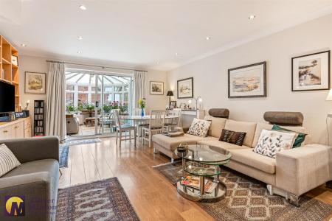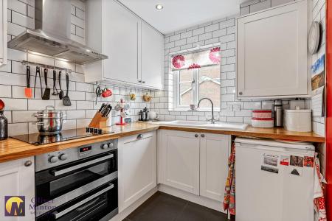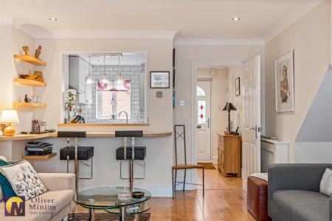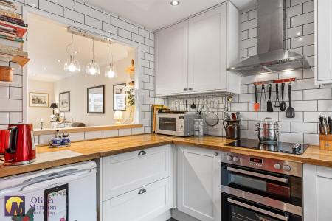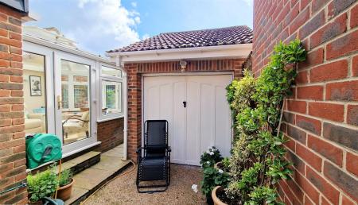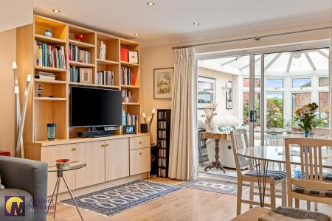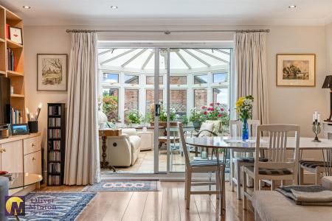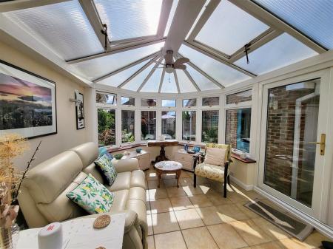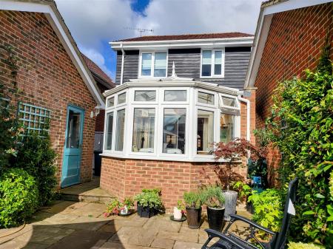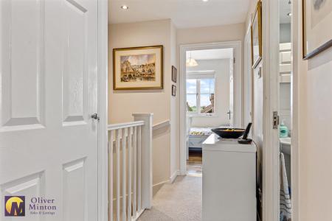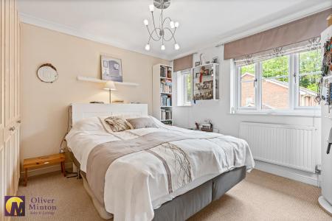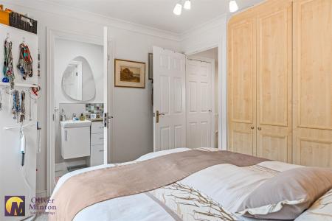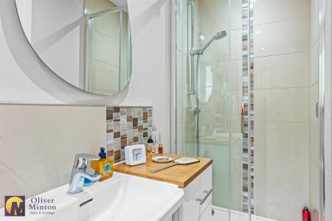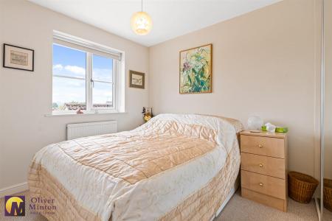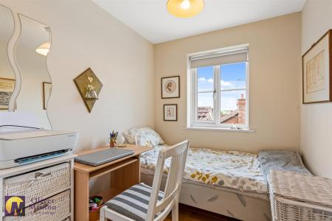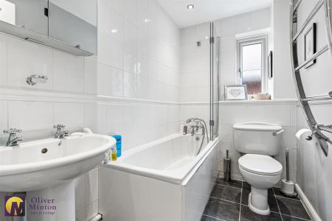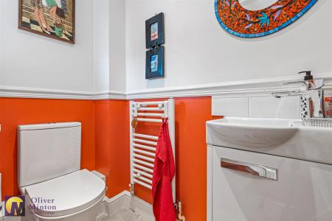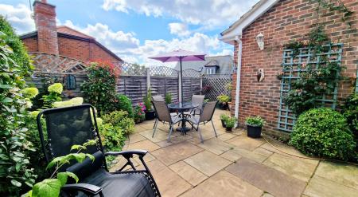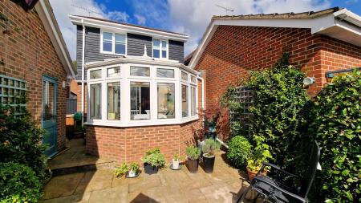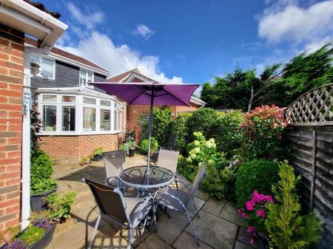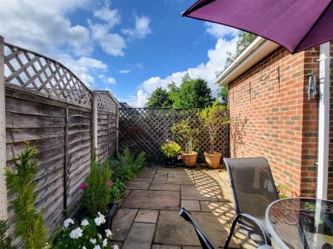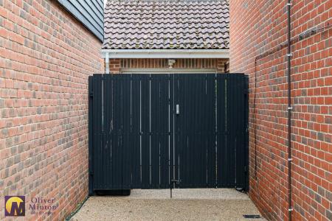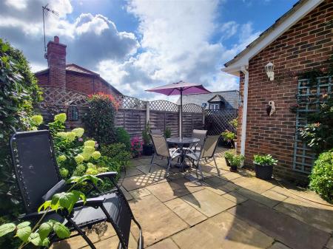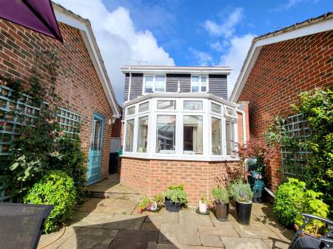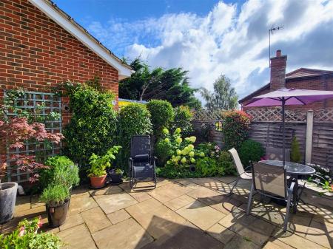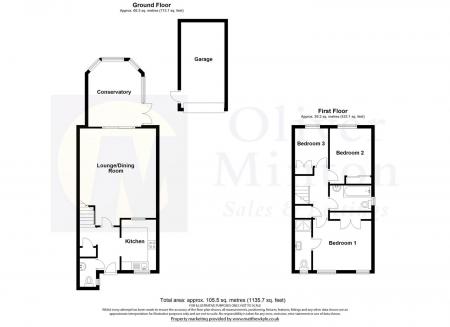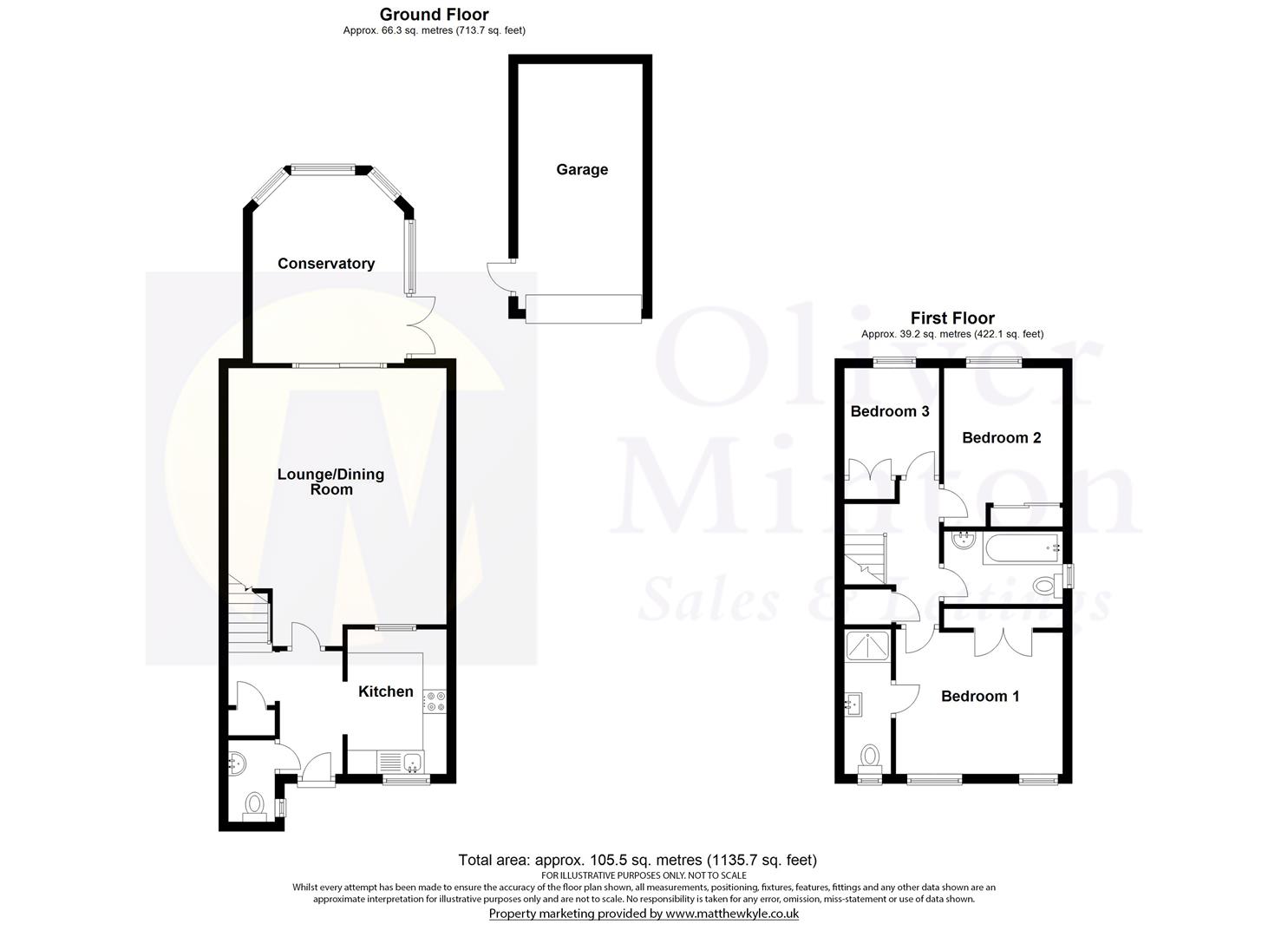- Detached House
- Immaculately presented
- 3 Bedrooms
- Quiet tucked away location
- Downstairs cloakroom
- En-suite Shower Room
- Double Glazing
- Conservatory
- Garage & Driveway
3 Bedroom Detached House for sale in Puckeridge
This super detached house was built circa 1996 and is presented in immaculate decorative order throughout. Accommodation comprises hallway, cloakroom, excellent kitchen with window height opening to spacious living room, double-glazed conservatory, 3 bedrooms, attractive en-suite shower room and family bathroom. The property benefits from gas central heating to radiators, double glazing, driveway parking for 2 cars, single garage and a secluded courtyard rear garden. The development is situated within walking distance of the village amenities including pubs, hairdressers and pharmacy, St Thomas's RC Primary School and Roger De Clare (C of E) JMI school and nursery, Ralph Sadleir Middle School and the Health Centre.
Entrance - Part glazed door to;
Hallway - Composite wood style flooring. Covered radiator. Eyeball ceiling lighting. Cupboard with plumbing for washing machine. Telephone point. Stairs leading to first floor. Archway to kitchen, and doors to living room and cloakroom.
Cloakroom - Double-glazed obscure window to side. White cloakroom suite with low level economy flush wc, wash hand basin with chrome mixer tap and vanity unit below. Tiled splashback. White heated towel rail. Tiled floor. Eyeball ceiling lighting.
Kitchen - 3.02m x 2.10m (9'10" x 6'10") - Bright kitchen with double glazed window to front. Matching range of wall and base units with wooden style work surface over with inset white composite sink drainer unit with chrome mixer tap over. Tiled floor. Space for under counter fridge and separate freezer. Integrated dishwasher. In built Lamona double oven with 4 ring electric hobs and extractor above. Cupboard housing a wall mounted Suprema gas boiler.
Lounge Diner - 5.40m x 4.58m (17'8" x 15'0") - Opening to kitchen, with breakfast bar. Composite wood flooring. Two covered radiators. TV point. Eyeball ceiling lighting. Sliding doors at rear to conservatory.
Conservatory - 3.96m x 3.2m (12'11" x 10'5") - Double-glazed double doors to side, providing access to the garden and garage. Tiled floor. Openable windows in roof of conservatory, providing heat escape. Ceiling fan, and wall mounted lighting. Radiator.
First Floor -
Landing - Access hatch to part boarded loft with loft ladder. Airing cupboard housing water cylinder. Telephone point.
Bedroom One - 3.51m x 3.52m (11'6" x 11'6") - Two double-glazed windows to front aspect. Built in wardrobes. Radiator.
Ensuite Shower Room - 2.89m 0.96m (9'5" 3'1") - Obscure window to front. White shower pan and fully tiled cubicle. Wash hand basin with chrome mixer tap and storage below and beside. WC with hidden cistern and economy flush. Tiled floor. Tiled splashback. Wall mounted storage cabinet. Chrome heated towel rail.
Bedroom Two - 2.47m x 3.31m (8'1" x 10'10") - Double-glazed window to rear. Built in wardrobe storage. Radiator.
Bedroom Three - 2.25m x 2.02m (7'4" x 6'7") - Double-glazed window to rear. Wooden flooring. Built in storage. Radiator.
Family Bathroom - 2.48m x 1.52m (8'1" x 4'11") - Obscure double-glazed window to side. Tiled floor and part tiled walls. White bathroom suite, comprised; panel enclosed bath with chrome mixer tap and shower attachment and glass screen, low level flush WC, pedestal sink with chrome taps. Wall mounted chrome heated towel rail.
Outside -
Frontage - Front garden with some planting and gravel covering. Path leading to front door with a lit undercover porch. Water tap.
Driveway And Garage - Generous driveway with parking for 2 cars. Gated access, leading to detached garage with up and over door. Garage has power and light connected, with a side door to garden and boarded roof storage.
Private Courtyard Rear Garden - Steps down from conservatory door. Mainly laid stone slabs patio, with mature borders with attractive planting. Water feature. External lighting and power.
Agents Note - There is an annual maintenance charge of £280 per annum towards the upkeep of the communal areas.
Important information
Property Ref: 548855_32336084
Similar Properties
Fishers Close, Puckeridge, Ware
3 Bedroom Semi-Detached House | Guide Price £440,000
Oliver Minton is delighted to offer this traditional three bedroom semi-detached home situated in a quiet cul-de-sac in...
CHAIN FREE: Park Drive, Puckeridge.
3 Bedroom Semi-Detached House | Guide Price £429,995
A superb opportunity to acquire this CHAIN FREE semi-detached house that is situated in a quiet, no-through road that is...
4 Bedroom Detached House | £425,000
THIS PROPERTY IS FOR SALE BY THE MODERN METHOD OF AUCTION POWERED BY 'IAMSOLD LTD'. STARTING BID £425,000 PLUS RESERVATI...
CHAIN FREE 3 bedroom HOUSE - Lower Green, Tewin, Herts
3 Bedroom Terraced House | Offers in region of £465,000
Offered CHAIN FREE in a great location adjacent to the village green, is this 3 bedroom house, tucked away just a short...
The Green, Meesden, Buntingford
3 Bedroom Semi-Detached House | Offers in region of £465,000
Oliver Minton Village & Rural Homes are delighted to offer this rural semi-detached home in a lovely position overlookin...
4 Bedroom Semi-Detached House | Guide Price £465,000
An excellent 4 bedroom semi-detached townhouse with spacious and well presented family accommodation over 3 storeys, ext...

Oliver Minton Estate Agents (Puckeridge)
28 High St, Puckeridge, Hertfordshire, SG11 1RN
How much is your home worth?
Use our short form to request a valuation of your property.
Request a Valuation



