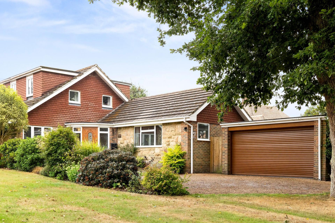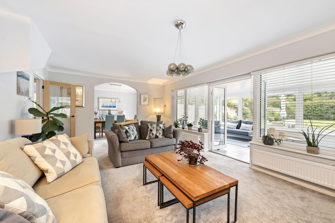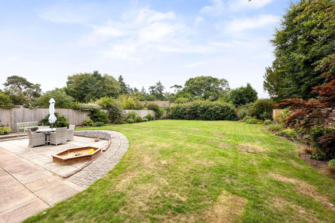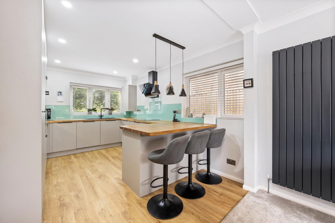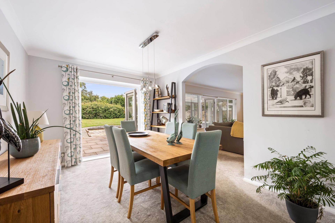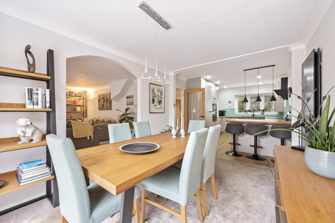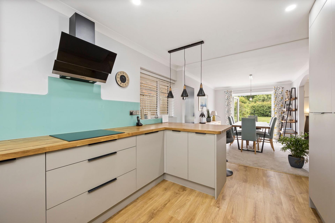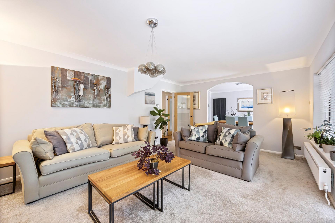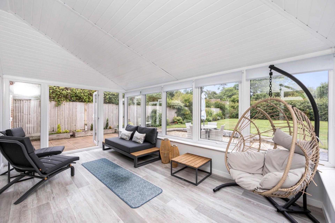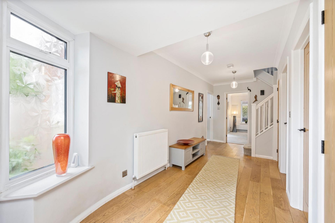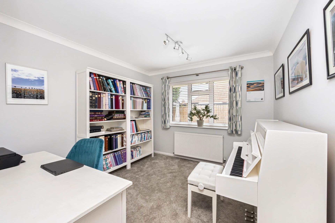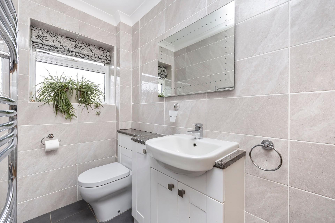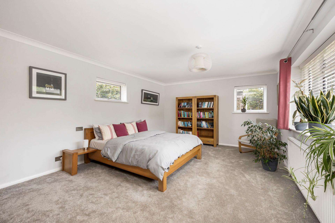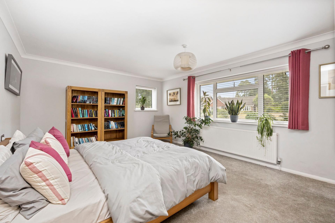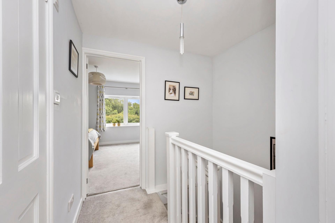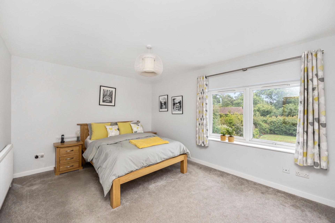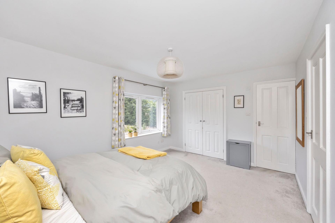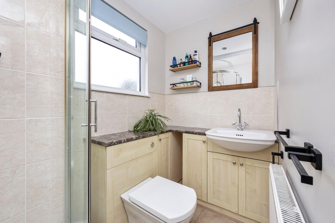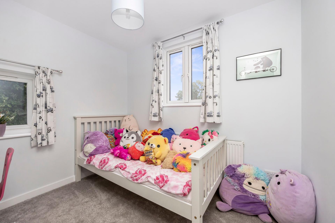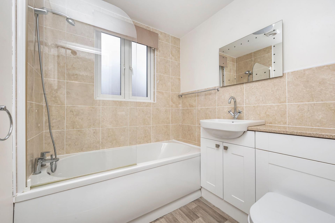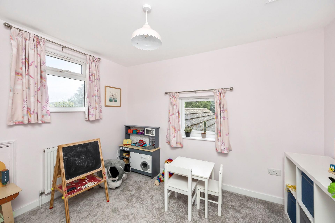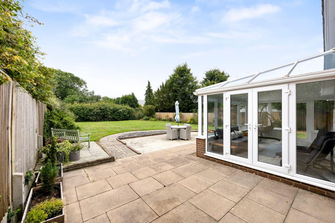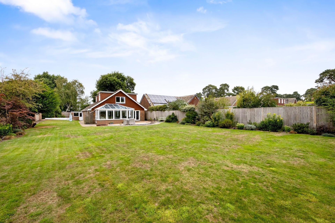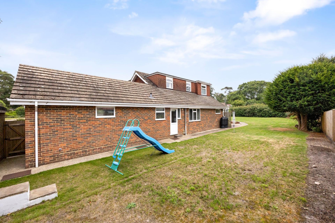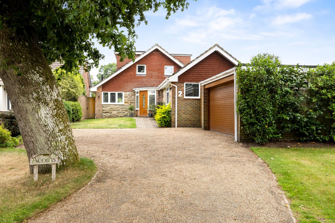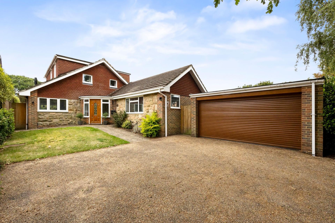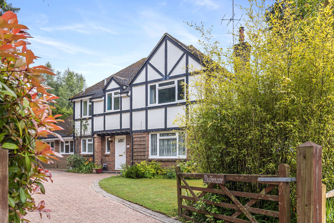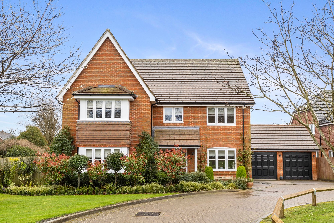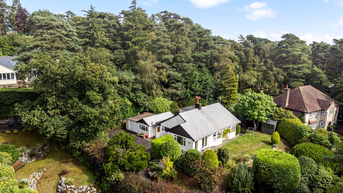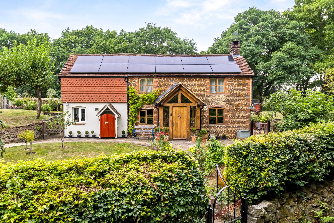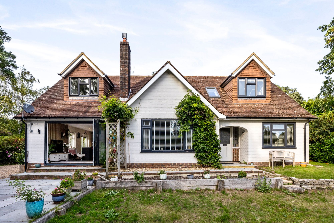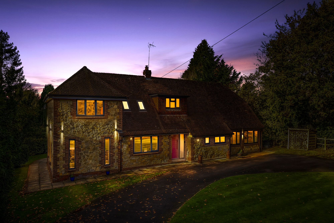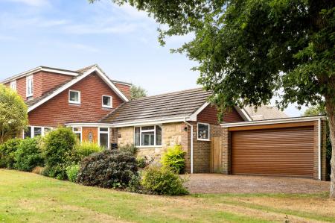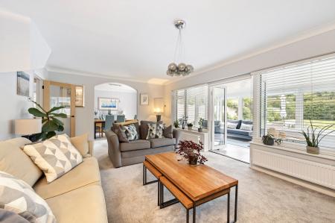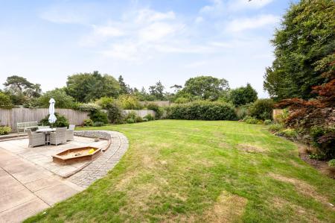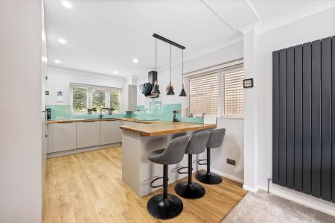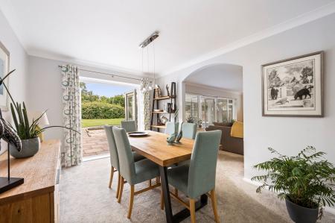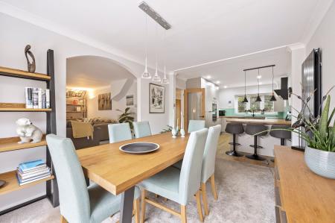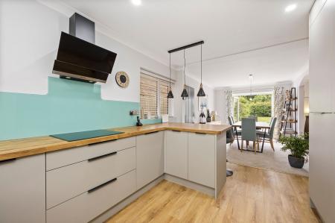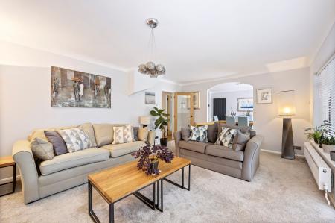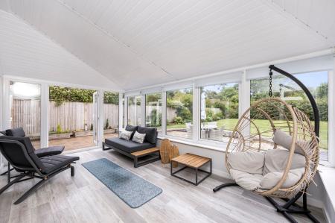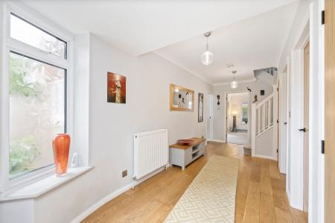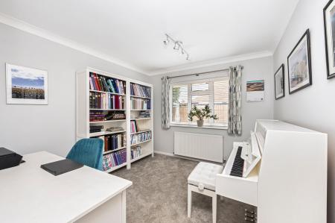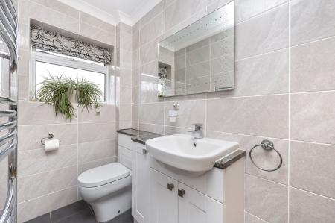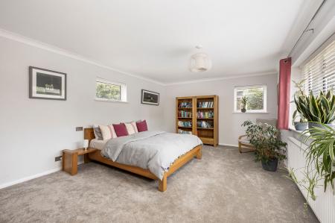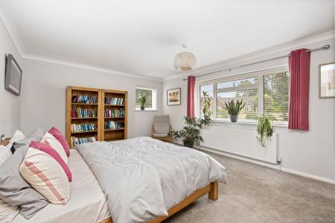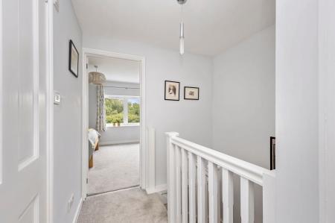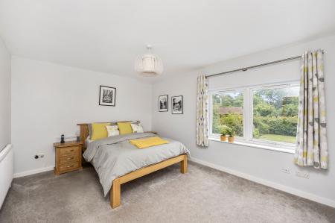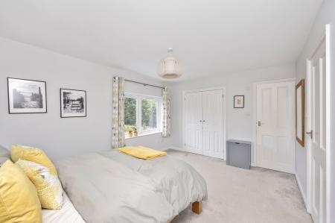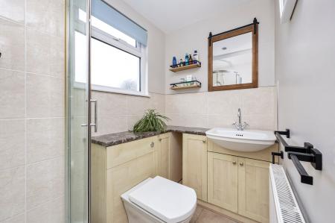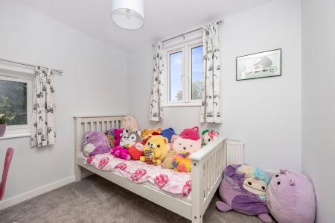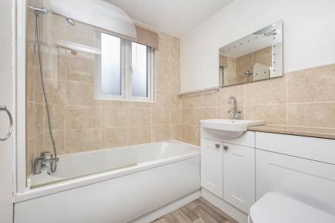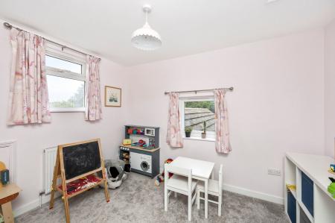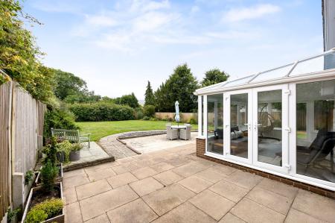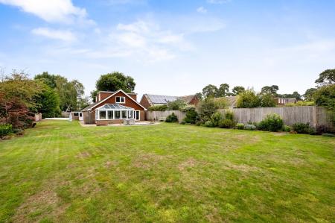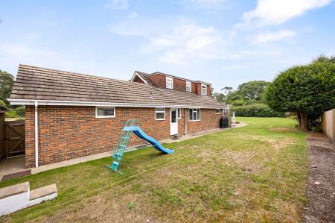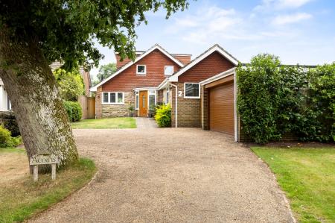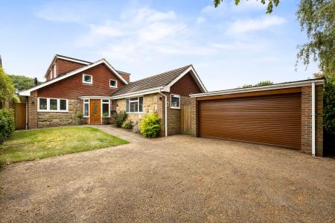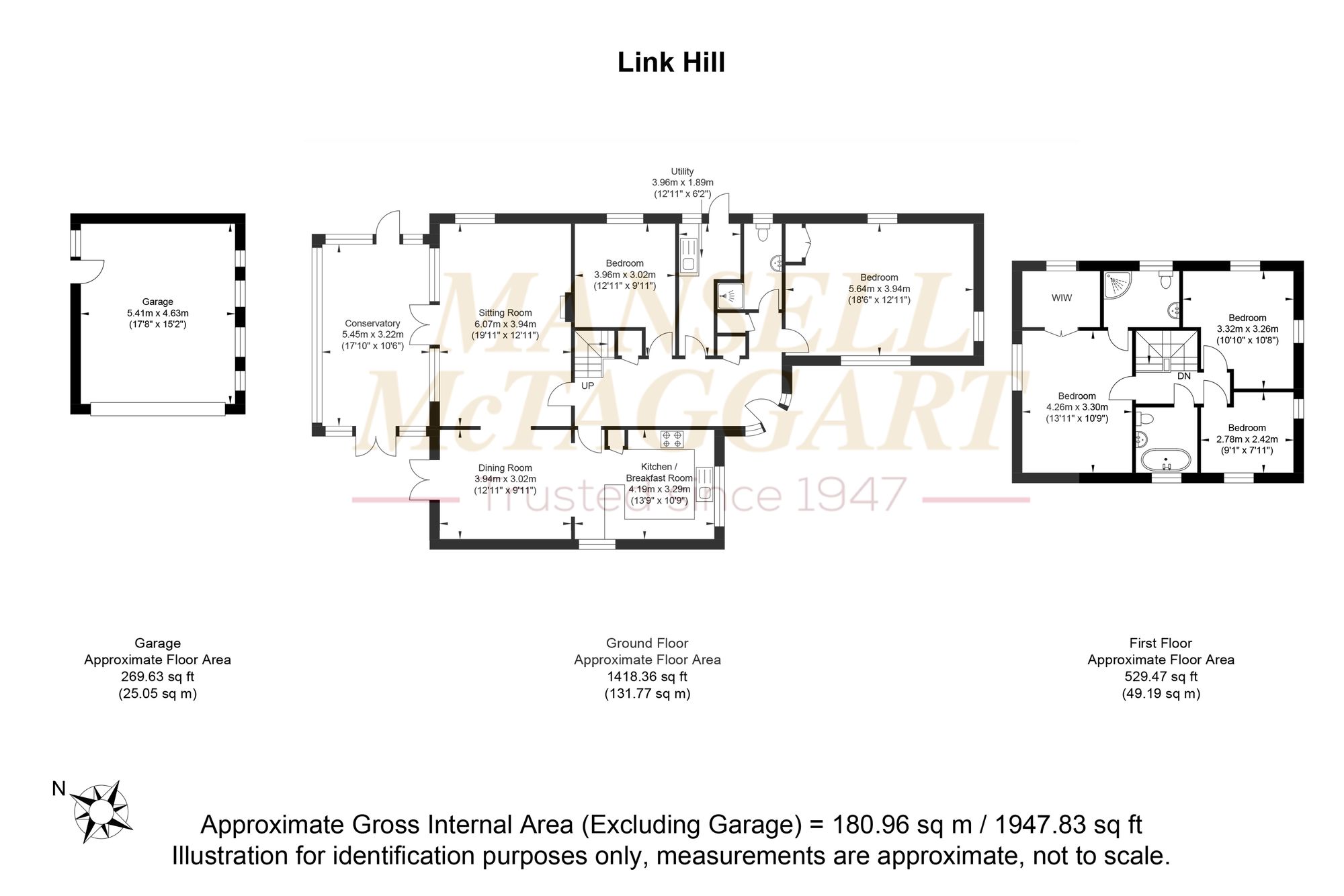- Exceptionally presented four/five bedroom detached home
- Highly regarded private residential cul-de-sac
- Modern fitted Kitchen/dining room and separate utility room
- Superb and extremely spacious sitting room
- Generous garden room with views over the garden
- Expansive Southerly facing garden
- Double garage and off street parking for multiple vehicles
- Close proximity of schools, countryside walks and village amenities
- EPC Rating: D
- Council Tax band: F
4 Bedroom Detached House for sale in Pulborough
Nestled in a highly regarded private residential cul-de-sac, this exceptionally presented four/five-bedroom detached home offers a serene escape with its close proximity to schools, countryside walks, and village amenities.
Stepping into the property, you are greeted by a spacious entrance hall adorned with wooden flooring, leading seamlessly into the modern fitted kitchen. Equipped with wall and base units, integrated appliances, and a breakfast bar, the kitchen effortlessly flows into the dining room, boasting doors that open onto the garden. For added convenience, a separate utility room with access to the side awaits.
The home's centrepiece is the superbly spacious sitting room, which leads into the garden room offering tranquil views of the rear. This versatile space is enhanced by heating, ensuring comfort in all seasons. Additionally, a separate study provides flexibility and could easily serve as an additional bedroom.
A ground floor bedroom, impresses with its size and includes fitted wardrobes alongside a well-equipped adjacent shower room. Moving upstairs, the bright and spacious principal bedroom features a walk-in wardrobe, an en suite, and serene views overlooking the rear garden.
Completing the interior of this home, two further bedrooms adorned with dual aspects ensure ample living space for the family. A family bathroom boasting a bath with a shower over, basin, and WC caters to every-day needs.
Moving outside, the property reveals an expansive south/easterly facing rear garden complete with mature shrubs, flower beds, and a wrap-around lawn. A patio area adds the perfect touch for entertaining, while side access on either end enhances convenience.
The frontage features a mature garden with two oak trees and lawn complemented by a driveway accommodating multiple vehicles. Also, a double garage with an electric roller door offers easy rear access, adding to the property's allure.
"Mansell McTaggart for themselves and the vendors/landlords of this property, whose agents they are, give notice that: (1) These particulars are produced in good faith and are set out as a general guide only and do not constitute any part of a contract. (2) All descriptions, dimensions, references to condition and necessary permission for use and occupation, and other details are given without responsibility. (3) Any intending purchasers/tenants should not rely on them as statements or representations of fact, but must satisfy themselves by inspection or otherwise as to the correctness of each of them. (4) In accordance with the Digital Markets, Competition and Consumers Act 2024, all known material information regarding the property (including Part A, B, and C information) has been provided to the best of our knowledge. (5) No person in the employment of Mansell McTaggart has any authority to make or give any representation or warranty whatsoever in relation to this property."
Energy Efficiency Current: 67.0
Energy Efficiency Potential: 83.0
Important Information
- This is a Freehold property.
- The annual service charges for this property is £150
- This Council Tax band for this property is: F
Property Ref: 7124b42b-6739-40e3-9752-06c1f0d8f93a
Similar Properties
Thakeham Copse, Storrington, RH20
4 Bedroom Detached House | Guide Price £865,000
***PLEASE WATCH OUR VIDEO TOUR*** Nestled within a sought-after location, this impressive four-bedroom detached house bo...
Storrington Road, Thakeham, RH20
5 Bedroom Detached House | Offers Over £825,000
***PLEASE WATCH OUR VIDEO TOUR***Introducing this exquisite five-bedroom detached house, an executive collection from Cr...
4 Bedroom Detached Bungalow | Guide Price £775,000
***PLEASE WATCH OUR NARRATED VIDEO TOUR***Introducing this impeccably presented four-bedroom detached bungalow, featurin...
Nutbourne Road, Pulborough, RH20
4 Bedroom Detached House | Guide Price £900,000
***PLEASE WATCH OUR NARRATED VIDEO TOUR*** Indulge in the charm of this 19th-century character cottage turned modern eco...
Sandgate Lane, Storrington, RH20
5 Bedroom Detached House | Guide Price £950,000
**PRICE RANGE £950,000 - £1,000,000** Nestled within a desirable private lane, a short amble away from local amenities a...
Melton Avenue, Storrington, RH20
4 Bedroom Detached House | Guide Price £950,000
***PLEASE WATCH OUR NARRATED VIDEO TOUR***Guide Price £950,000-£1,000,000*** Introducing this stunning 4/5 bedroom detac...
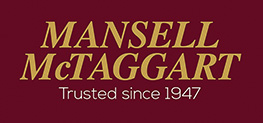
Mansell McTaggart Estate Agents (Storrington)
29 High Street, Storrington, West Sussex, RH20 4DR
How much is your home worth?
Use our short form to request a valuation of your property.
Request a Valuation
