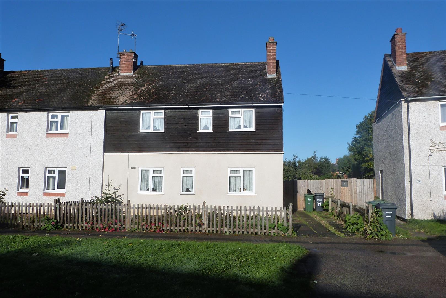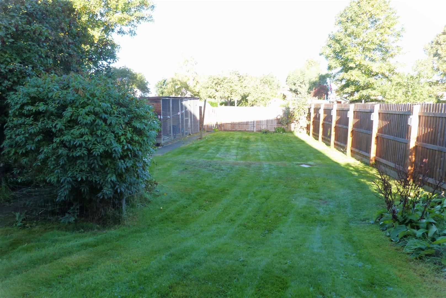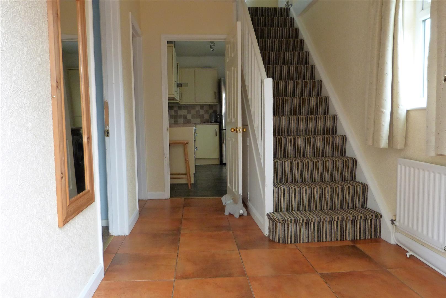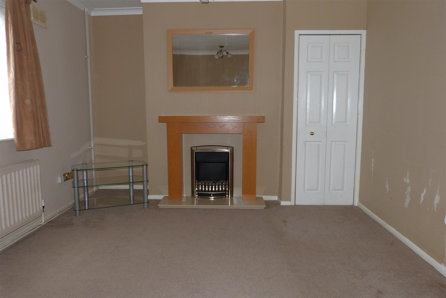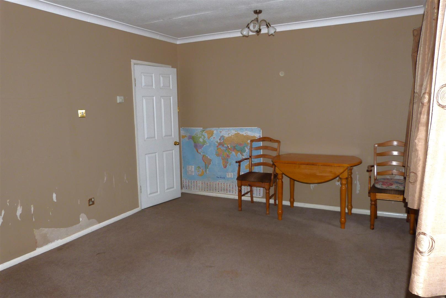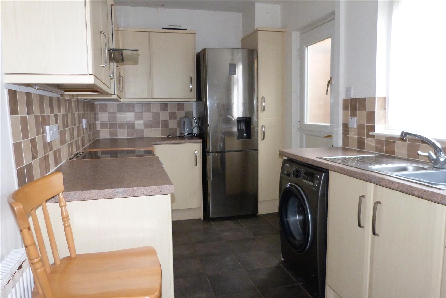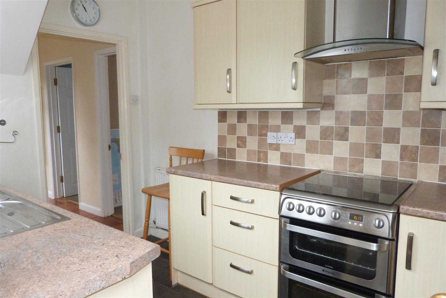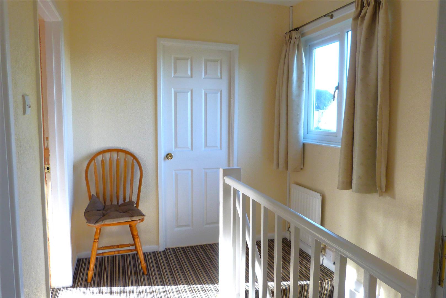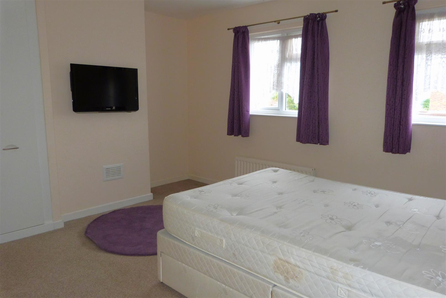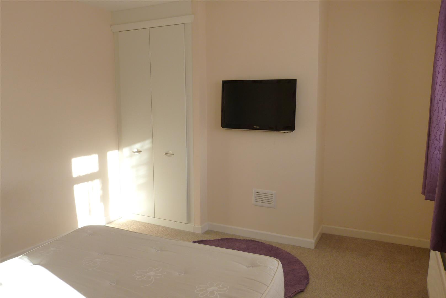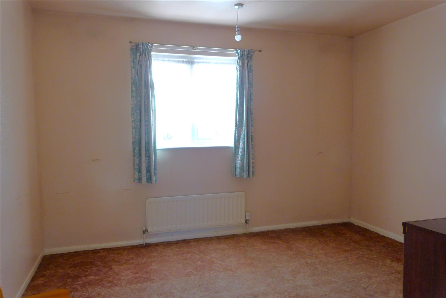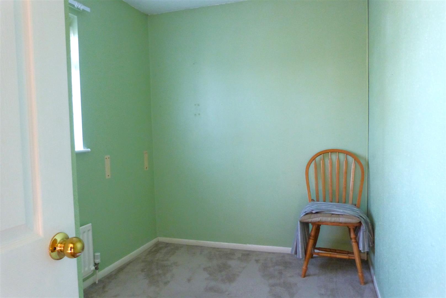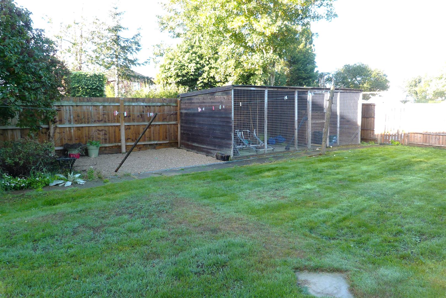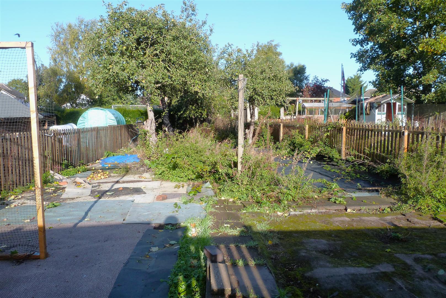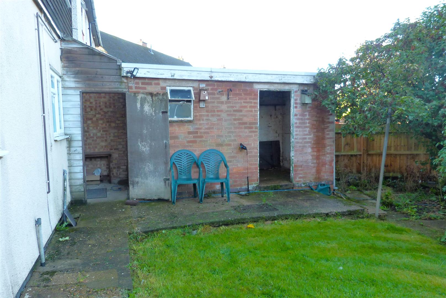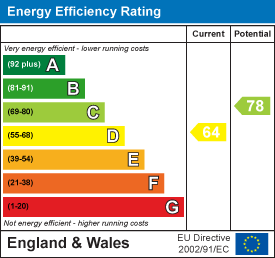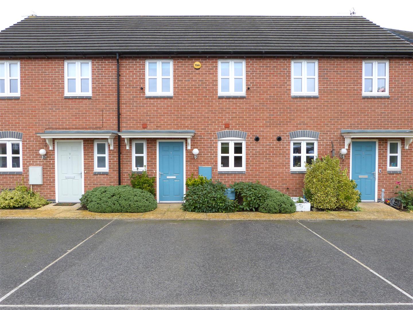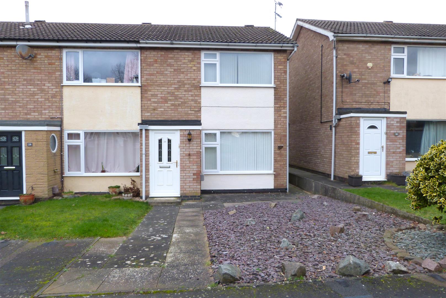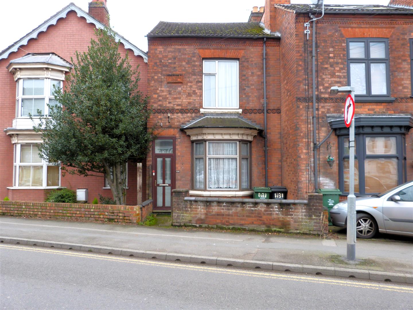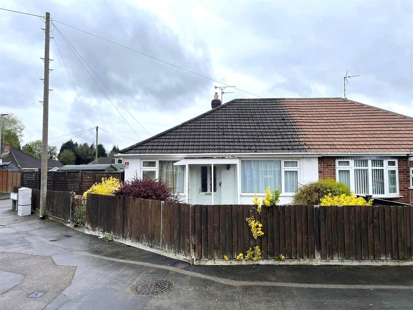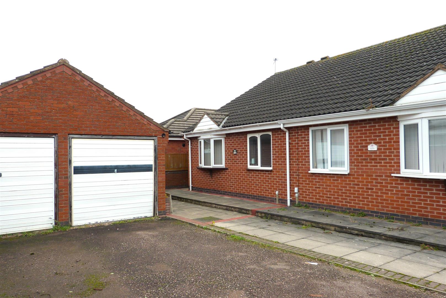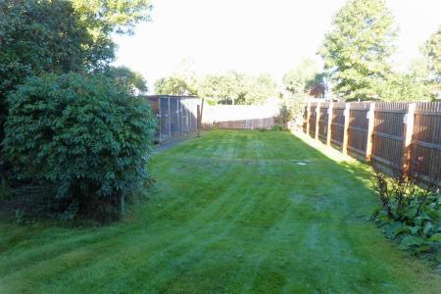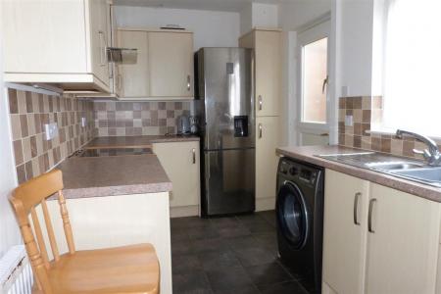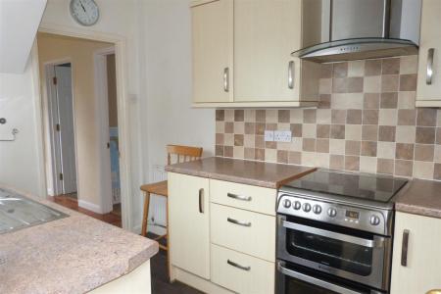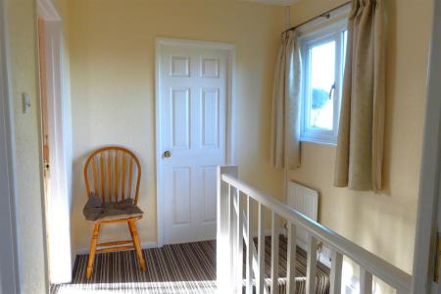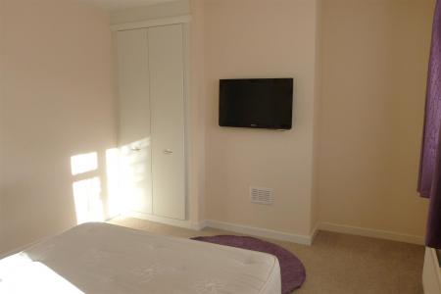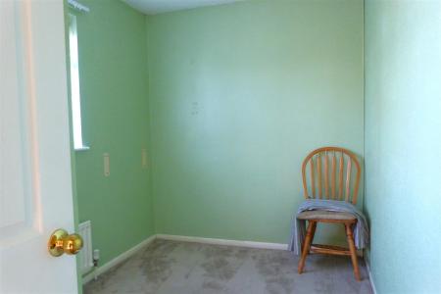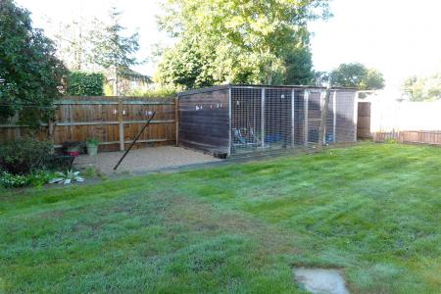- Semi Detached Home
- Generous Plot With The Scope To Extend
- Village Location
- Two Reception Rooms
- Three Good Size Bedrooms
- Off Road Parking
- Viewing Essential
- EPC Rating D
3 Bedroom Semi-Detached House for sale in Queniborough
Set on a generous plot with scope to extend this semi detached home is a must view for potential buyers. The accommodation briefly consists of, entrance hall, lounge, kitchen and a dining room to the ground floor. To the first floor are three good size bedrooms and a refitted shower room. The property also benefits from, upvc double glazing, gas central heating and off road parking. Internal viewing is highly recommended and strictly by appointment only.
Location - The property is located in the picturesque Conservation village of Queniborough, Known for its unspoilt village centre and period cottages. The village itself offers a local primary school, parish church, two public houses, a village store/post office and butchers with a wider range of local amenities found at nearby Syston including a railway station .Queniborough is particularly well placed for commuting to Leicester, Melton Mowbray and Loughborough.
Draft Details Awaiting Vendor Approval -
The Property - The property is entered via a double glazed composite door leading into.
Entrance Hall - With stairs to the first floor, tiled flooring, under stairs storage and provides access to the following.
Kitchen - 2.13 x 3.73 (6'11" x 12'2") - Fitted with a range of floor and wall mounted units with roll top work surfaces and tiled splash backs. The kitchen also benefits from a sink and drianer unit, free standing cooker with extractor and plumbing for a washing machine.
Lounge - 3.45 x 4.86 (11'3" x 15'11") - With built in cupboard, coved ceiling, fire and feature fireplace.
Dining Room - 3.35 x 3.00 (10'11" x 9'10") -
The First Floor Landing - With window, loft hatch and provides access to the following.
Bedroom One - 4.11 x 3.33 (13'5" x 10'11") - With built in wardrobe.
Bedroom Two - 3.71 x 3.35 (12'2" x 10'11") -
Bedroom Three - With built in wardrobe.
Shower Room - 2.11 x 1.85 (6'11" x 6'0") - Fitted with a three piece suite comprising, low level wc, wash hand basin and walk in shower.
Outside - To the front of the property is a lawned garden with fenced boundaries, off road parking and gated access to the rear.
To the rear is a large garden with two brick stores, wc, kennels and a vegatable garden.
Note To Buyers - We are informed that the property is of non-standard construction and interested parties are advised to check with their mortgage lender regarding satisfying their lending criteria.
Important information
Property Ref: 55557_32436412
Similar Properties
2 Bedroom Townhouse | £220,000
Aston & Co are delighted to offer to the market this immaculately presented mid town house located off of Seagrave Road...
Millers Close, Syston, Leicester
2 Bedroom Townhouse | £210,000
Set within walking distance of the station & Centre this well presented end town house would equally suit first time buy...
2 Bedroom Terraced House | £195,000
Set within the centre of Syston this spacious terraced home does require some internal upgrading but offers great potent...
2 Bedroom Townhouse | £230,000
A Must View To Appreciate The Space On Offer! Aston & Co are delighted to offer to the market this immaculately presente...
College Road, Syston, Leicester
2 Bedroom Semi-Detached Bungalow | £240,000
New To The Market & Being Sold With No Upwards Chain! Set on a corner plot is this well presented, spacious two bedroom...
2 Bedroom Semi-Detached Bungalow | £240,000
No Upwards Chain! Aston & Co are delighted to offer to the market this well presented, two bedroom semi detached bungalo...

Aston & Co (Syston)
4 High Street, Syston, Leicestershire, LE7 1GP
How much is your home worth?
Use our short form to request a valuation of your property.
Request a Valuation
