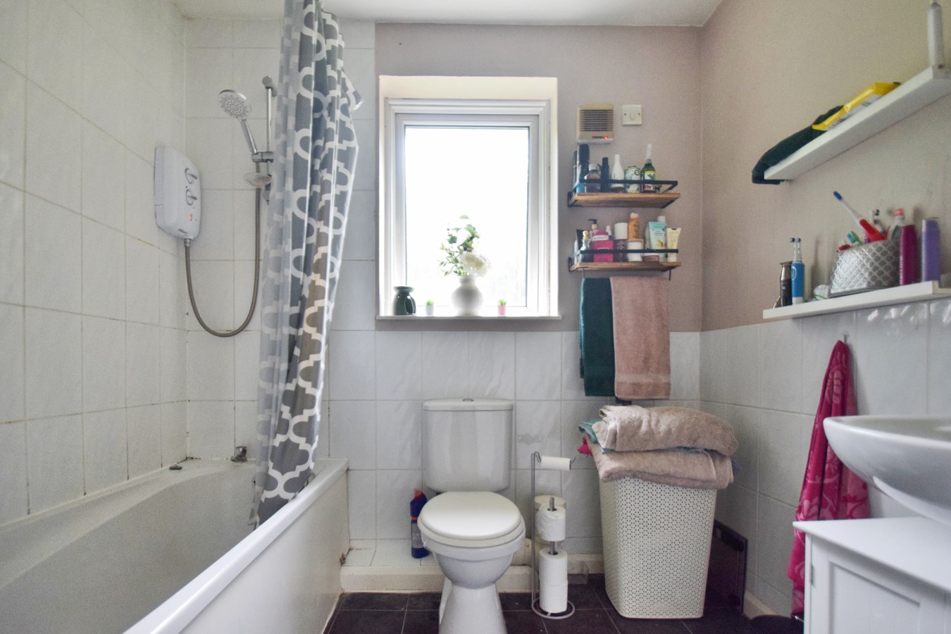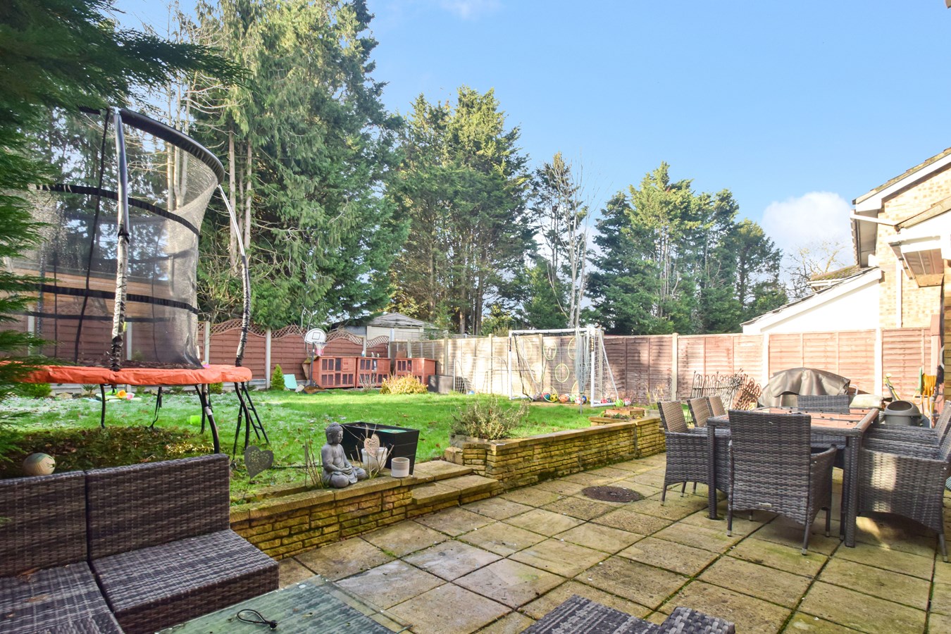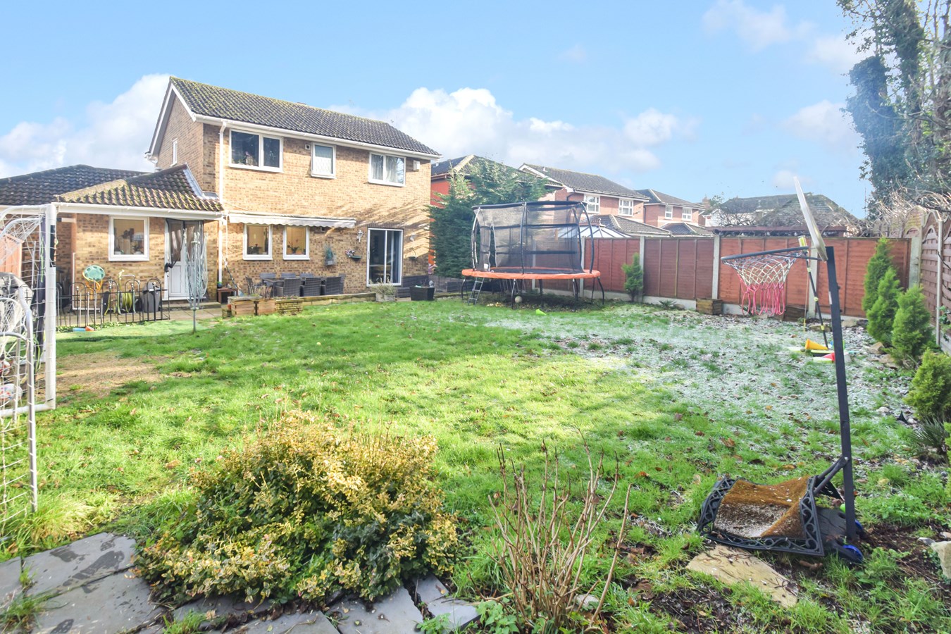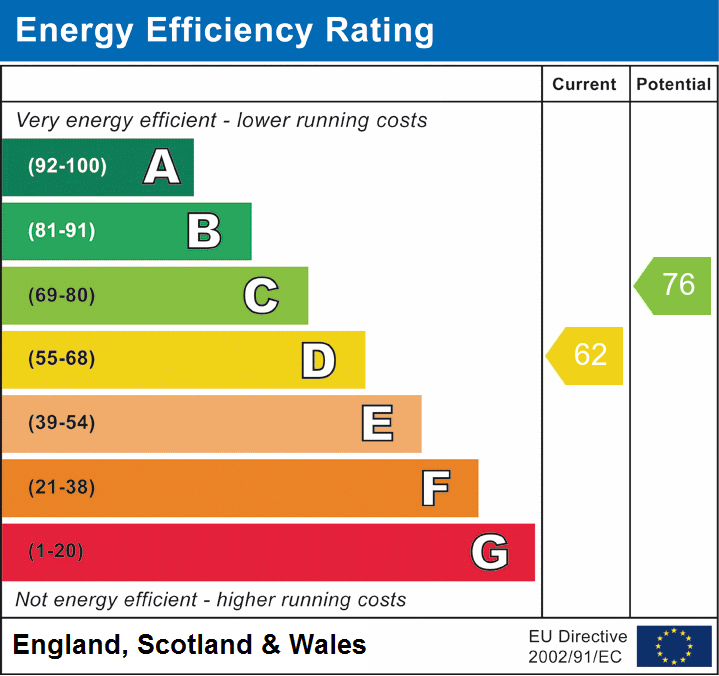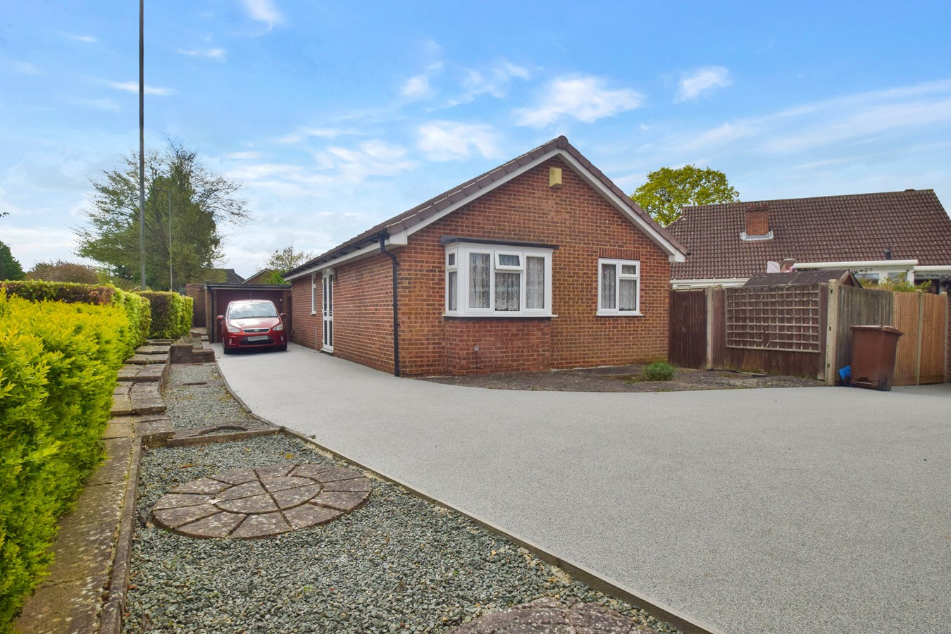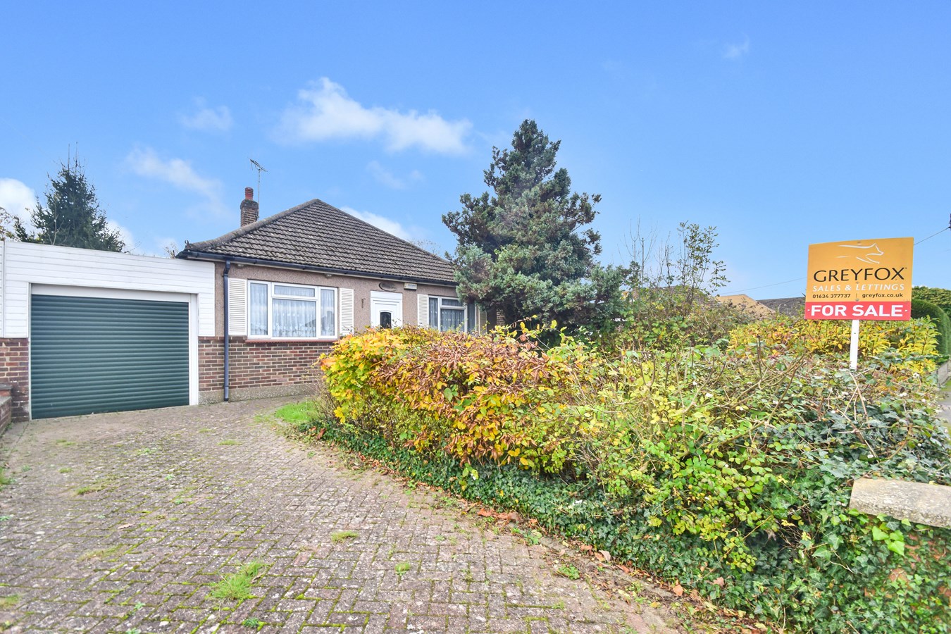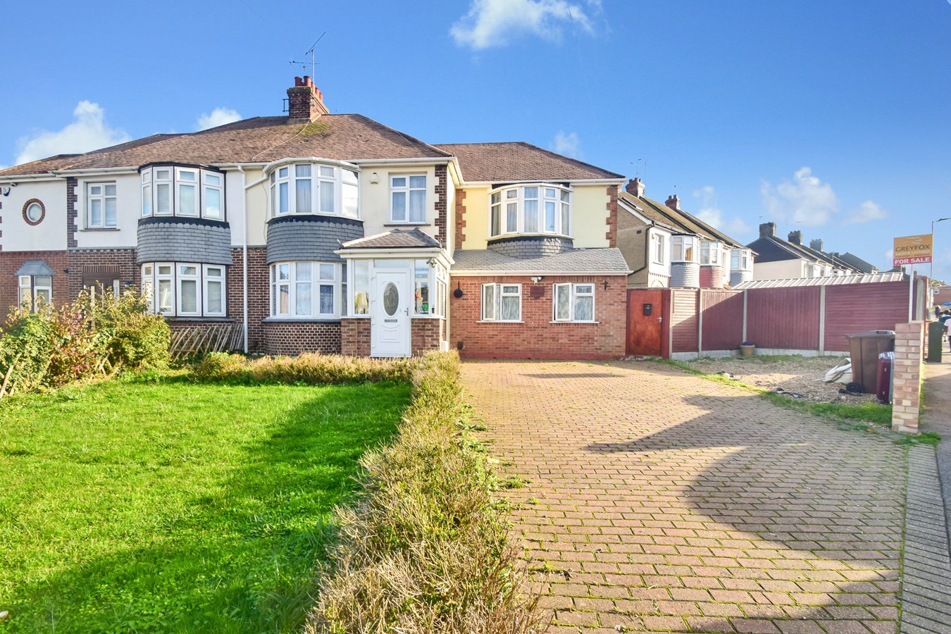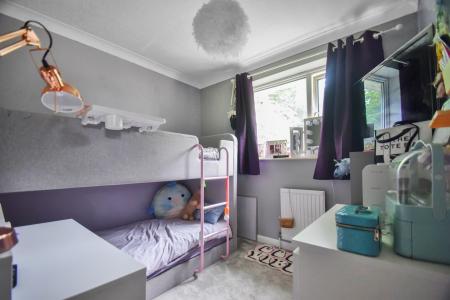- No Onward Chain
- 4/5 Bed Detached Family Home
- Family Bathroom & En-Suite
- Utility Room
- Potential to Extend Subject To Relevant Planning Permission
- Cul-De-Sac Location
- Double Garage & Drive
- Rear Garden measuring approx. 43ft x 30ft
5 Bedroom Detached House for sale in Rainham, Gillingham
**Guide Price £475,000 - £500,000**We welcome to the market this great five-bedroom family home, with everything a growing family needs and offering the potential to be so much more. On entering the hallway, you have your fifth bedroom which could be an additional reception room or home office/study, a downstairs cloakroom and access to the kitchen and lounge. The through lounge diner, with feature fireplace, a bay window overlooking the front garden and patio doors overlooking the rear which allows natural light to seep in creating a welcoming living space for the whole family to enjoy. The kitchen has a wide range of white gloss fitted units, integrated double oven and induction hob, with the addition of a utility room with integral access to the double garage. To the first floor you have four good sized bedrooms, the main bedroom has fitted wardrobes and ensuite facilities, the second bedroom also has fitted wardrobes, and lastly a family bathroom with electric shower over the bath. Externally you have a fantastic size garden, with patio and laid to lawn with low maintenance and entertaining in mind. To the front of the property, you have parking for multiple cars and double garage with pull up doors and offering through access to the garden. Don’t miss out, call Greyfox Sales & Lettings Rainham for more information and to book your viewing!**This property is currently let on an assured shorthold tenancy agreement and notice has been served for the tenant to vacate by 28/06/2024**
NOTE - The current owners have provided proposed plans to add a further two bedrooms and bathroom above the garages and a rear single storey extension to create a larger kitchen & dining room. These plans will be available to the future owner should they wish to apply for planning permission.
Ground FloorLounge/Diner
23' 5" x 10' 10" (7.14m x 3.30m)
Kitchen
13' 3" x 9' 2" (4.04m x 2.79m)
Utility Room
8' 6" x 8' 0" (2.59m x 2.44m)
Study/Bed 5
9' 0" x 8' 5" (2.74m x 2.57m)
First Floor
Bedroom 1
10' 11" x 10' 2" (3.33m x 3.10m)
Bedroom 2
12' 3" x 8' 11" (3.73m x 2.72m)
Bedroom 3
9' 5" x 8' 9" (2.87m x 2.67m)
Bedroom 4
9' 3" x 8' 5" (2.82m x 2.57m)
Important Information
- This is a Freehold property.
Property Ref: 5093132_27391167
Similar Properties
Coppergate, Hempstead,Gillingham, ME7
2 Bedroom Detached Bungalow | £450,000
Detached bungalows in sought Hempstead are scarce and rarely available, so here’s your opportunity to secure one for you...
Grain Road, Wigmore, Gillingham, ME8
3 Bedroom Bungalow | Offers Over £450,000
Chain Free Detached Bungalow in Sought After Wigmore! If you are you ready to create your dream home this fantastic prop...
Childscroft Road, Rainham, Gillingham, ME8
4 Bedroom Semi-Detached House | Guide Price £425,000
** Guide Price £425,000 - £450,000 ** Not to be missed! This fantastic four bedroom property has been extended on the gr...
Featherby Road, Twydall, Rainham, Gillingham, ME8
6 Bedroom Semi-Detached House | Offers in excess of £480,000
This impressive extended family home located in a popular Rainham location needs to be viewed to really appreciate the s...
Lovelace Close, Parkwood, Gillingham, ME8
5 Bedroom Detached House | Guide Price £500,000
** Guide Price £500,000 - £550,000 **Stunning Extended Detached Family Home in Lovelace Close, Parkwood, Gillingham, Ken...
Littlefield Road, Rainham, Gillingham, ME8
4 Bedroom Detached House | Offers in region of £525,000
This detached four-bedroom family home in Rainham is move-in ready, featuring ample living space and a charming conserva...

Greyfox Sales & Lettings (Rainham)
High Street, Rainham, Kent, ME8 7HS
How much is your home worth?
Use our short form to request a valuation of your property.
Request a Valuation







