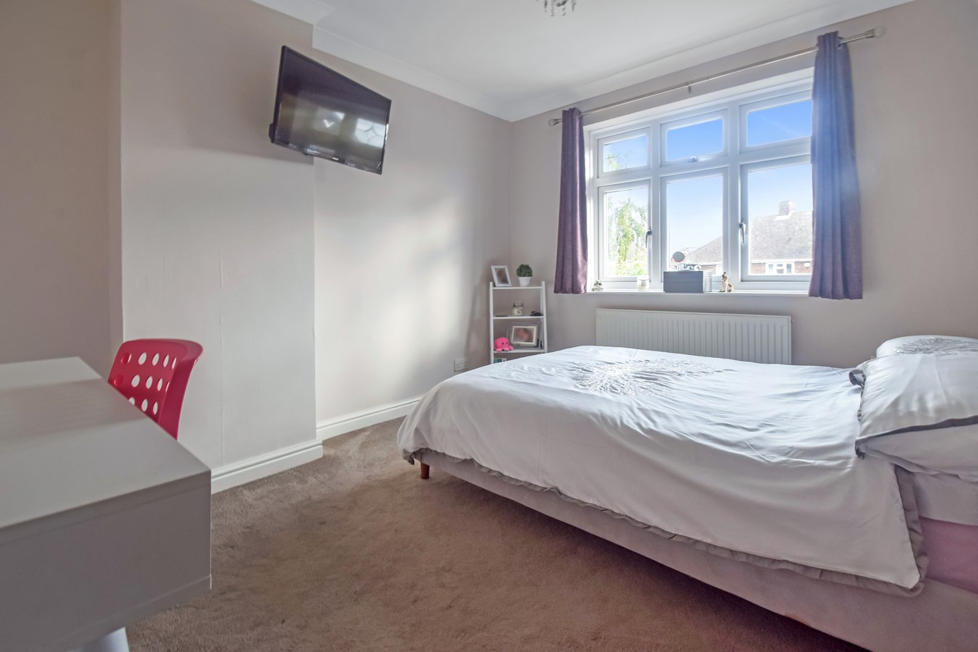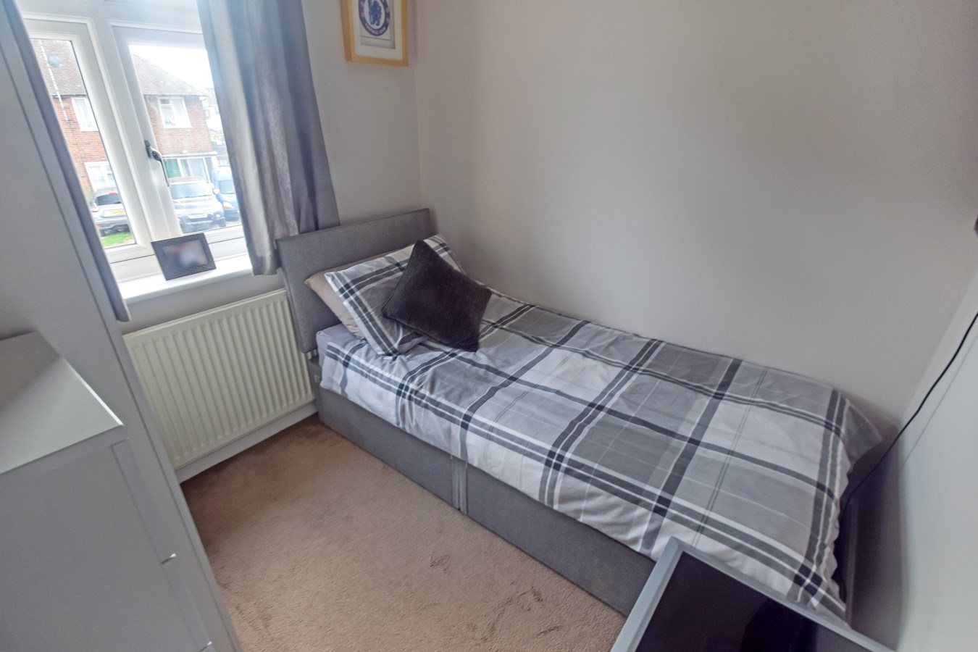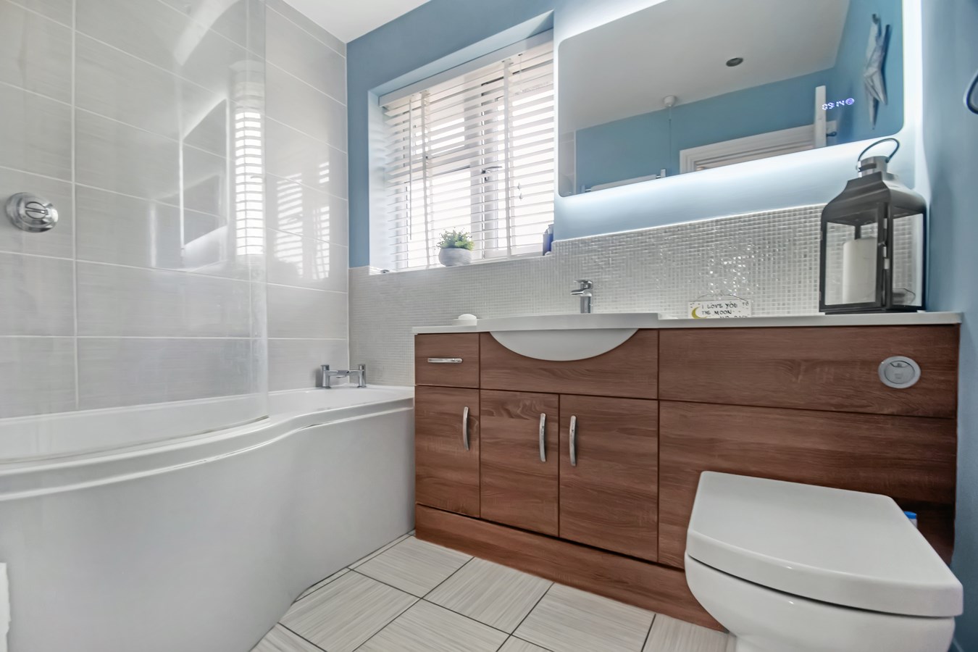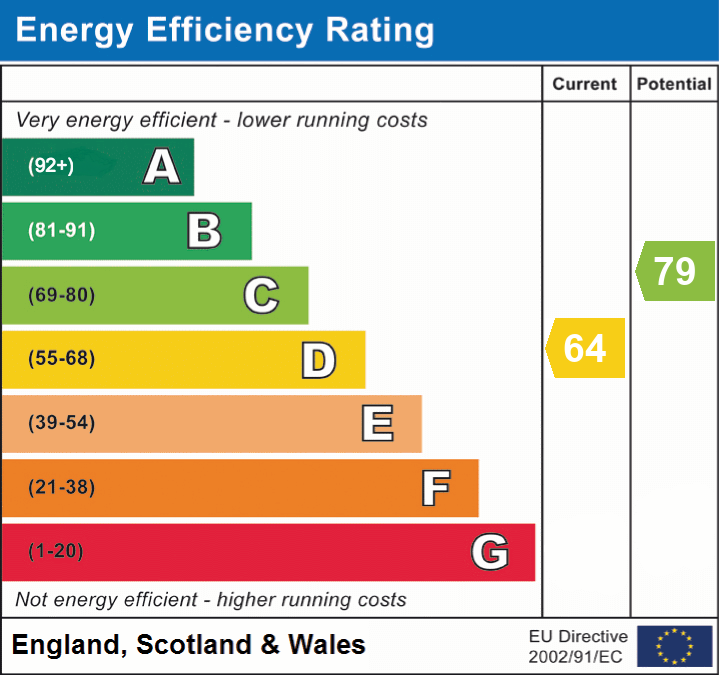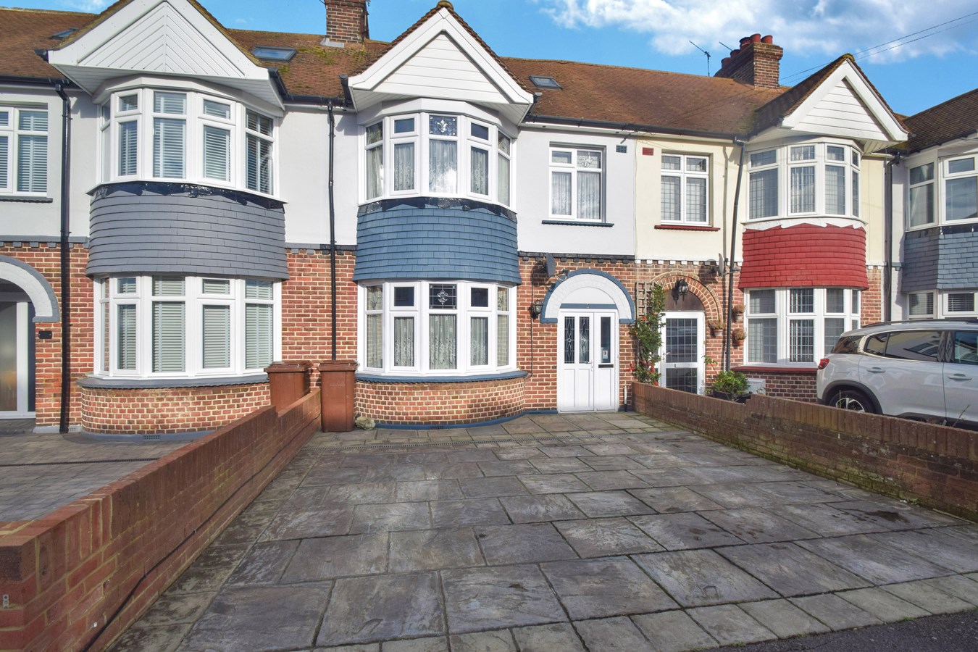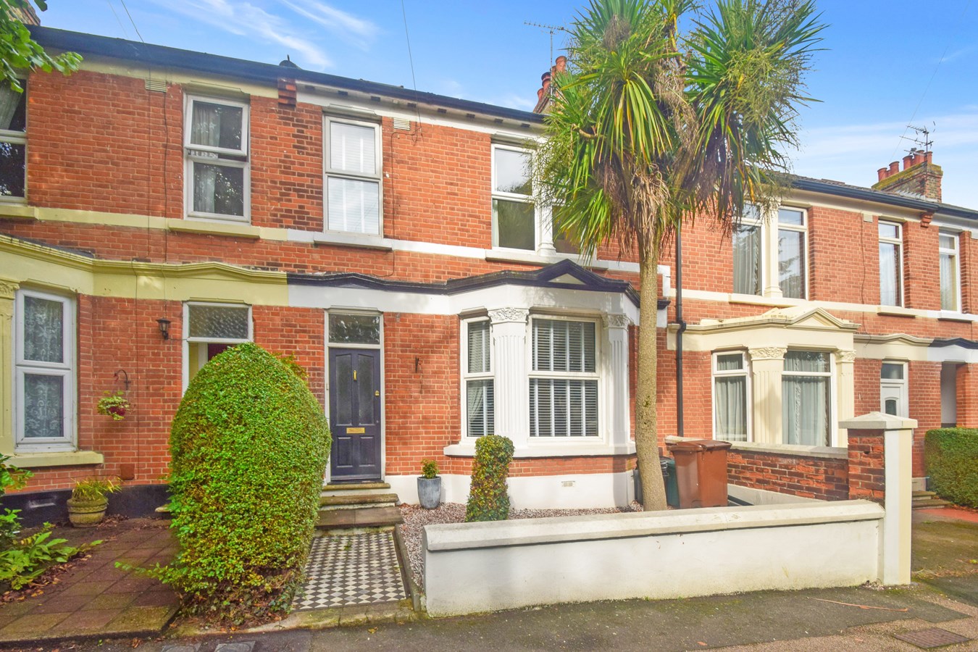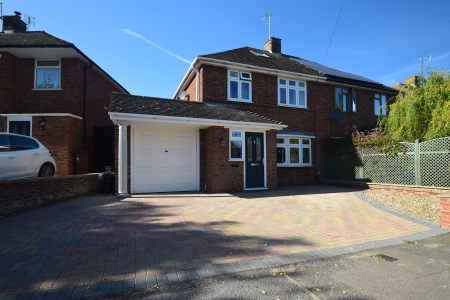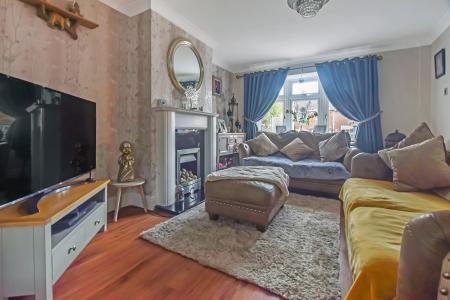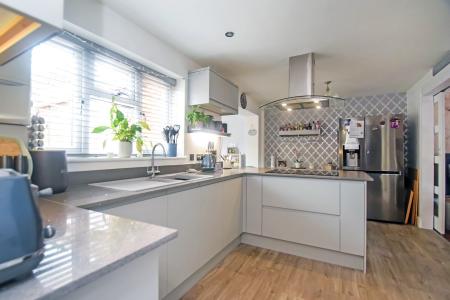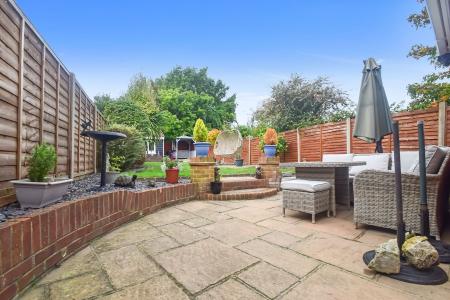- Semi Detached Family Home
- Three Reception Rooms
- Contemporary Integrated Kitchen with Breakfast Bar
- Utility Room
- Three Good Size Bedrooms
- Offroad Parking for Multiple Vehicles
- Located Close To “Good” Rated Schools
- West Facing Garden Measuring Approx 81x22ft
3 Bedroom Semi-Detached House for sale in Rainham, Gillingham
Located in popular Rainham, close to schools, great transport links and local amenities, this fabulous three bedroom semi-detached family home needs to be at the top of your viewing list. Decorated to a high standard and beautifully presented throughout, you could simply unpack and move straight in. Boasting ample living space, the downstairs has been extended and offers a spacious hallway, good size lounge with bay window, feature fireplace and doors through to a fantastic contemporary integrated kitchen with breakfast bar that easily seats 3 people, dining room opening onto the garden via French Doors, a utility room with plenty of additional storage space and converted garage with storage to the front and playroom/office to the rear.
Upstairs you will find a modern bathroom with shower over bath, two generous double bedrooms and a good size single, with the main benefitting from fitted wardrobes and draws. If you needed more living space, the spacious landing offers further potential to extended into the loft subject to planning and conveniently already has 2 Velux windows in place. Externally a driveway to the front for multiple vehicles and a fabulous west facing rear garden with patio, pergola, lawn, and brick built garden building with additional storage which could make a fantastic working from home space. This is not to be missed, call the Greyfox Sales and Lettings team in Rainham and book your viewing now!
Ground Floor
Lounge
13' 11" x 11' 0" (4.24m x 3.35m)
Kitchen/Breakfast Room
17' 4" x 10' 5" (5.28m x 3.17m)
Dining Room
12' 10" x 8' 1" (3.91m x 2.46m)
Play Room/Office
10' 8" x 8' 11" (3.25m x 2.72m)
Utility Room
9' 10" x 5' 0" (3.00m x 1.52m)
First Floor
Bedroom 1
11' 7" x 9' 7" (3.53m x 2.92m)
Bedroom 2
11' 7" x 9' 7" (3.53m x 2.92m)
Bedroom 3
7' 9" x 7' 6" (2.36m x 2.29m)
Bathroom
Important information
This is a Freehold property.
Property Ref: 5093132_26835356
Similar Properties
Elmfield, Rainham, Gillingham, ME8
4 Bedroom Terraced House | Offers in region of £390,000
Not to be missed! This four bedroom 1930’s property has been extended to a high standard to accommodate a growing family...
4 Bedroom Terraced House | Offers in region of £375,000
If you’re looking for a period family home with a contemporary feel throughout but holding the underlying tone of charm...
Chalky Bank Road, Rainham, Rainham, Gillingham, ME8
2 Bedroom Semi-Detached Bungalow | Guide Price £375,000
** Guide Price Of £375,000 - £400,000 ** Add to the top of your viewing list, as this fantastic two bedroom bungalow on...
Hotel Road, Rainham, Gillingham, ME8
4 Bedroom Townhouse | Guide Price £400,000
**Guide Price £400,000 - £425,000 ** This well presented modern town house set over three floors offers flexible accommo...
Norman Close, Wigmore, Gillingham, ME8
3 Bedroom Chalet | £400,000
** NO FORWARD CHAIN ** Nestled in the heart of popular Wigmore we welcome to the market this three bedroom detached cha...
The Maltings, Rainham, Gillingham, ME8
4 Bedroom End of Terrace House | Guide Price £400,000
Guide Price £400,000-£425,000. If you are looking for a spacious home that can accommodate a large family or need more l...
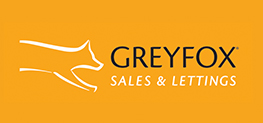
Greyfox Sales & Lettings (Rainham)
High Street, Rainham, Kent, ME8 7HS
How much is your home worth?
Use our short form to request a valuation of your property.
Request a Valuation








