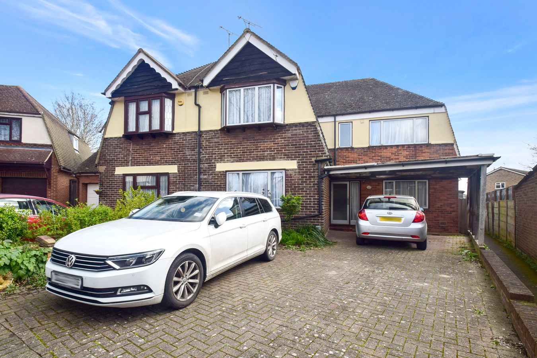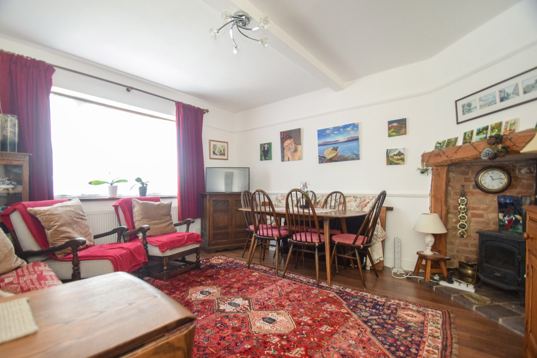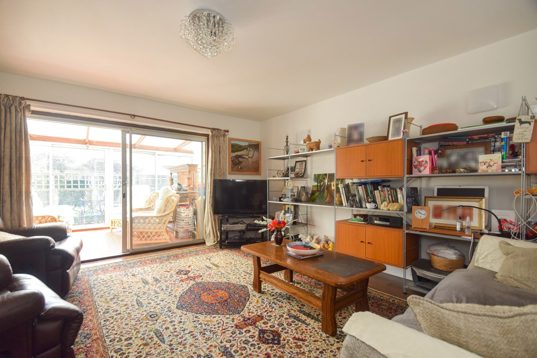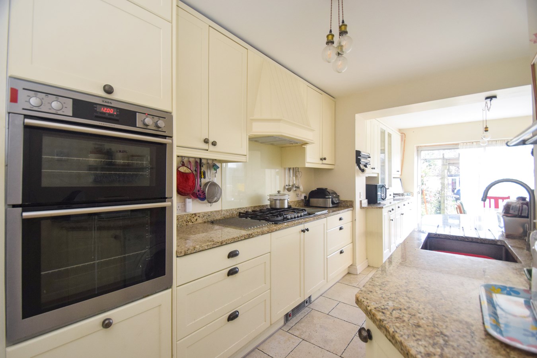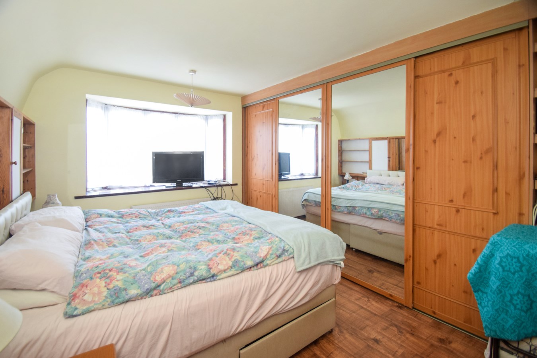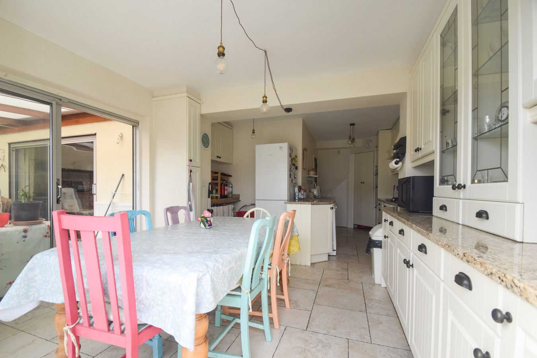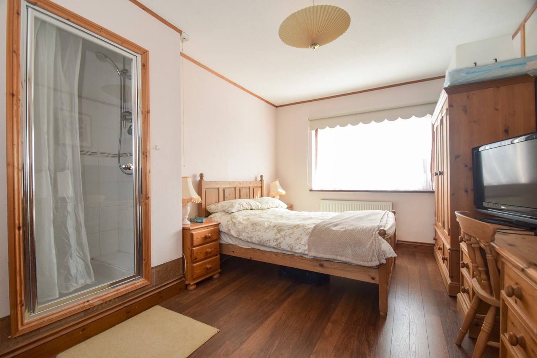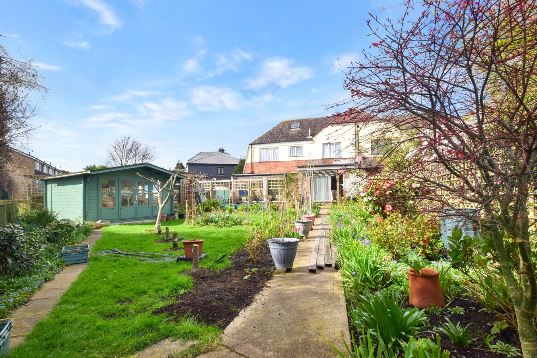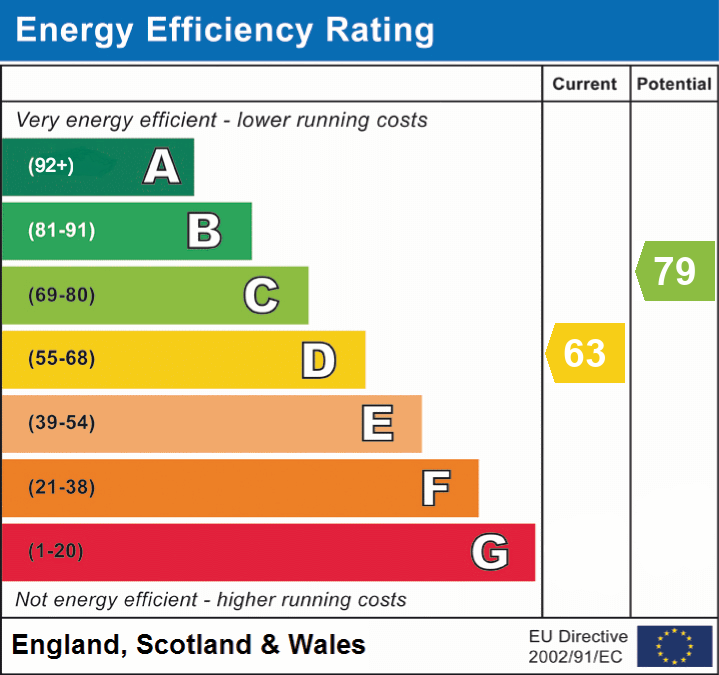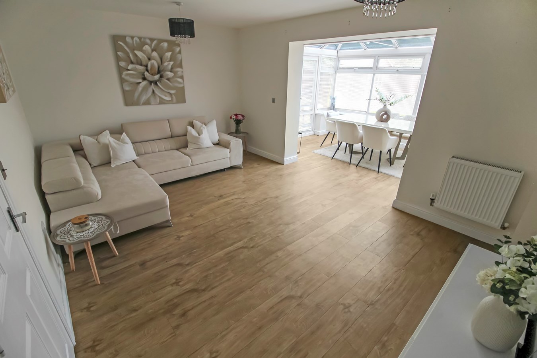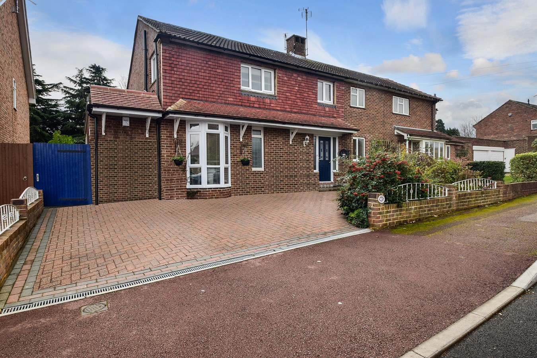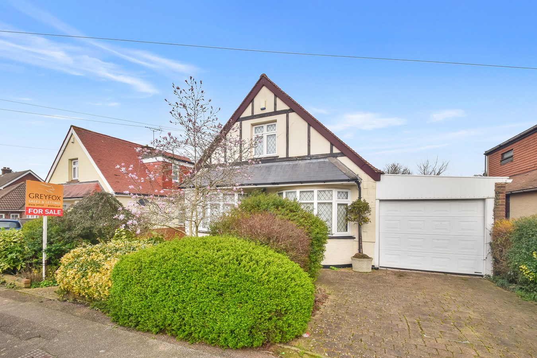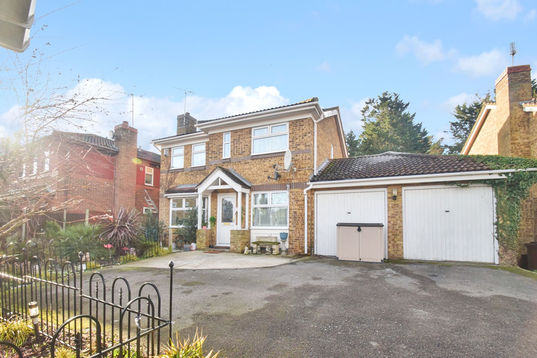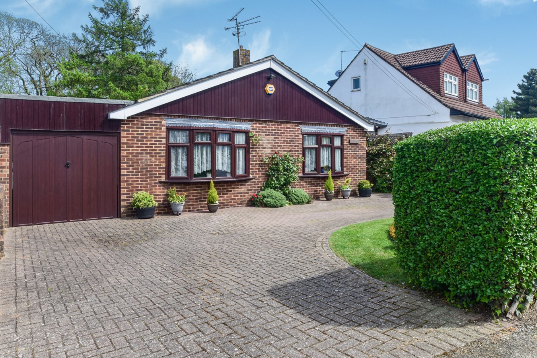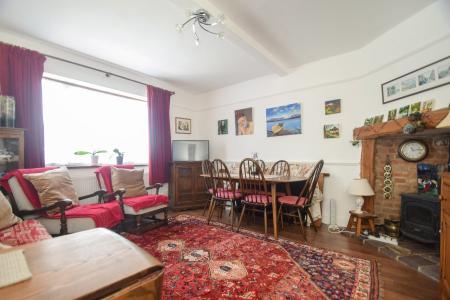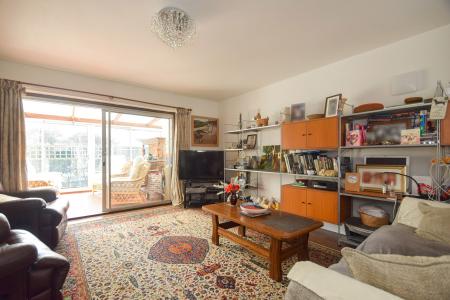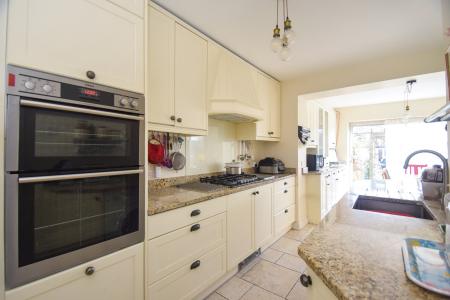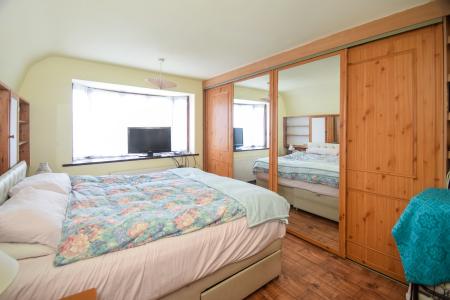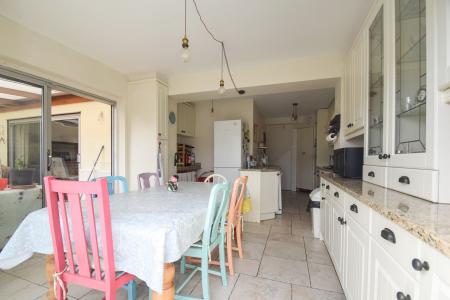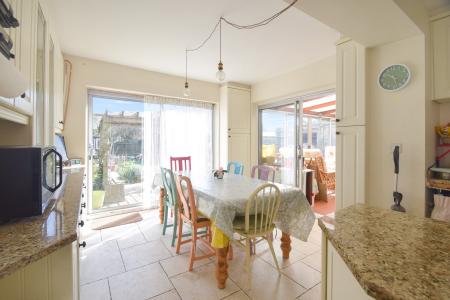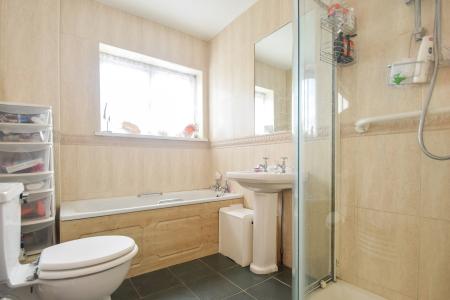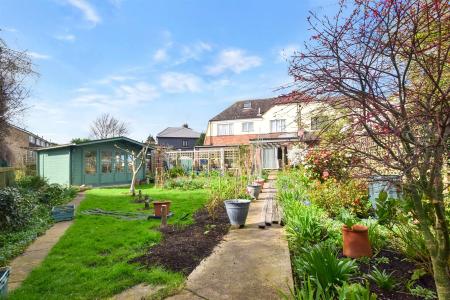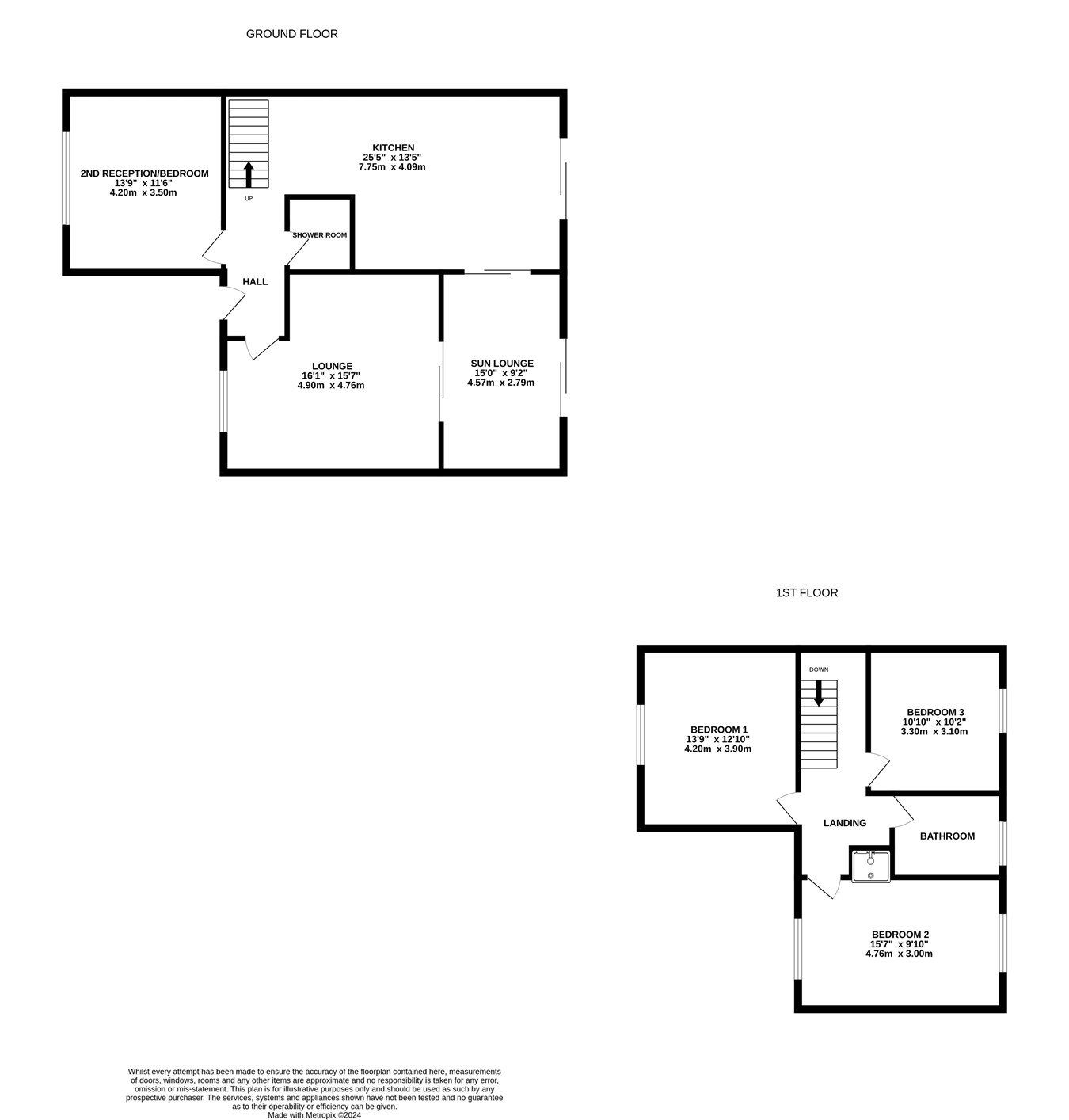- Extended Semi Detached Family Home
- Popular Location Close to Shops, Schools & Transport Links
- Three/Four Bedrooms
- Kitchen/Dining Room
- Family Bathroom, Shower Room & Additional Shower Cubicle
- Off Road Parking For Multiple Vehicles
- Summer House with Power
- Fantastic East Facing Garden measuring approx. 80 x 50ft
4 Bedroom Semi-Detached House for sale in Rainham,Gillingham
This spacious three/four bedroom semi-detached home in the heart of Rainham, close to the town centre, schools, transport links and located in a quiet cul-de-sac is a must see. The spacious family home you've been looking for offers a lounge, second reception room/bedroom, downstairs shower room with walk in shower, country style kitchen/dining room and sun lounge overlooking the beautiful garden. On the first floor three generous bedrooms one benefitting from a large shower cubicle with power shower, family bathroom with a separate shower cubicle. Externally a large driveway for multiple vehicles and to the rear a fabulous east facing mature garden with ample space for entertaining, potting shed, fruit trees and plant borders and fantastic summer house which could be a perfect working from home space as it has power and has been insulated, or just a great space to relax and enjoy nature. This home must be viewed to fully appreciate all it has to offer, so call the sales team at Greyfox Rainham to book your viewing today! **Please Note – The vendor has advised there was an insurance claim approximately 14 years ago to have the drains lined. This was caused by a neighbouring hornbeam tree, which has been removed and was classed as “Minor” by the insurance company**
Ground Floor
Lounge
16' 1" x 15' 7" (4.90m x 4.75m)
Kitchen
25' 5" x 13' 5" (7.75m x 4.09m)
Sun Lounge
15' 0" x 9' 2" (4.57m x 2.79m)
2ND Reception/Bedroom
13' 9" x 11' 6" (4.19m x 3.51m)
1ST Floor
Bedroom 1
13' 9" x 12' 10" (4.19m x 3.91m)
Bedroom 2
15' 7" x 9' 10" (4.75m x 3.00m)
Bedroom 3
10' 10" x 10' 2" (3.30m x 3.10m)
Bathroom
8' 2" x 6' 4" (2.49m x 1.93m)
Important information
This is a Freehold property.
Property Ref: 5093132_27438047
Similar Properties
Audley Avenue, Darland, Gillingham, ME7
4 Bedroom Semi-Detached House | Offers in region of £450,000
*No Forward Chain*If you’re looking for a spacious family home, then look no further. Just a short walk away from the st...
Fitzgilbert Close, Gillingham, ME7
4 Bedroom End of Terrace House | £450,000
Ready to Move into! Positioned at the end of a quiet cul-de-sac is this well presented four bedroom end of terrace home,...
Rowland Avenue, Darland,Gillingham, ME7
3 Bedroom Semi-Detached House | Offers in region of £450,000
This fantastic semi-detached family home, located in popular Darland is a must see! This turn key property offers a spac...
Arthur Road, Rainham, Gillingham, ME8
2 Bedroom Bungalow | Guide Price £475,000
*Guide Price £475,000-£500,000* This fantastic detached chalet bungalow offers flexible accommodation and would be perfe...
Boston Gardens, Rainham, Gillingham, ME8
5 Bedroom Detached House | Guide Price £475,000
**Guide Price £475,000 - £500,000**Awaiting Internal Photos.We welcome to the market this great five-bedroom family home...
Wigmore Road, Wigmore, Gillingham, ME8
3 Bedroom Detached Bungalow | Guide Price £500,000
* Guide Price £500,000-£525,000 *Detached bungalows in sought after locations, such as Wigmore are scarce and rarely ava...
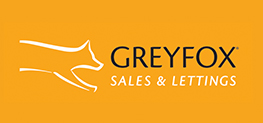
Greyfox Sales & Lettings (Rainham)
High Street, Rainham, Kent, ME8 7HS
How much is your home worth?
Use our short form to request a valuation of your property.
Request a Valuation
