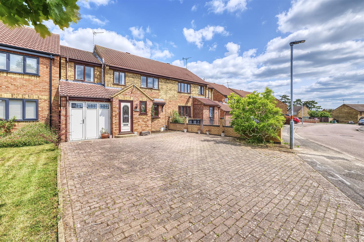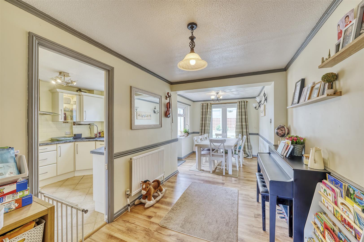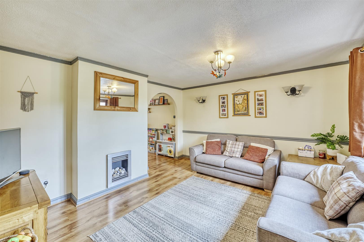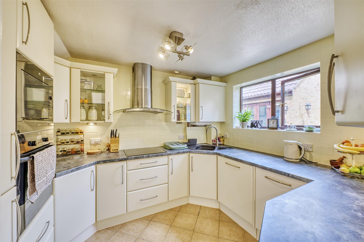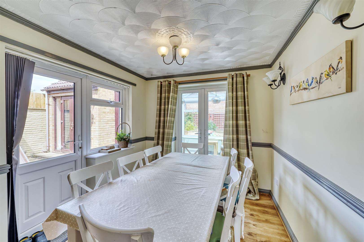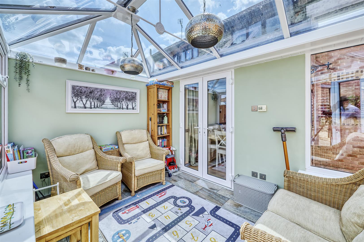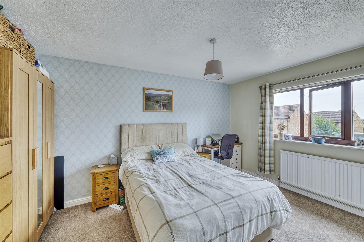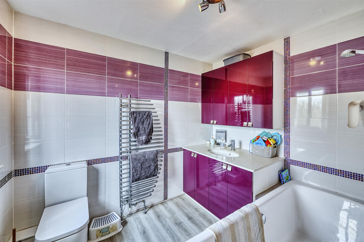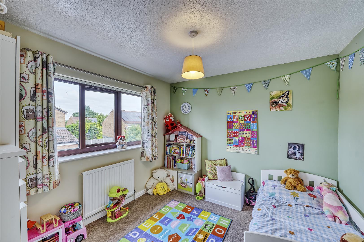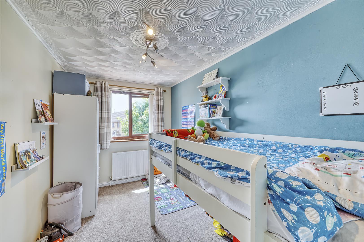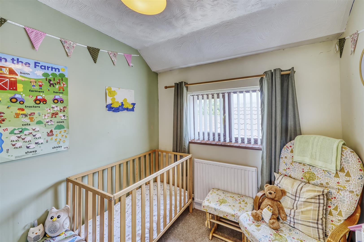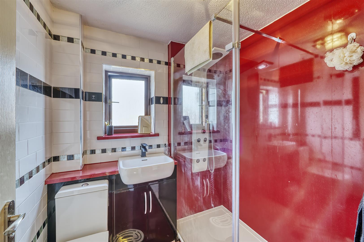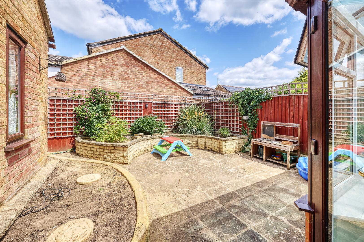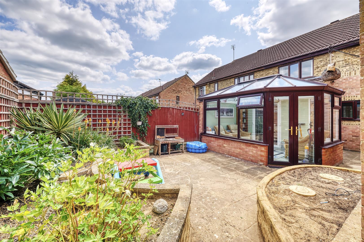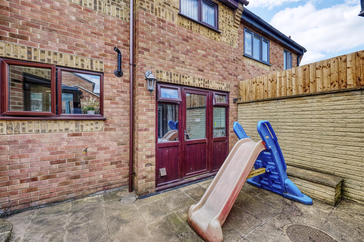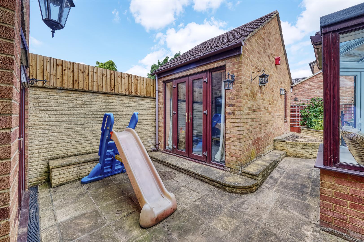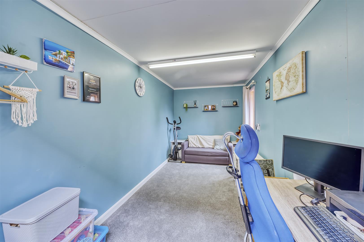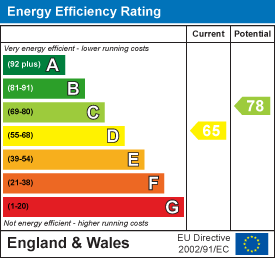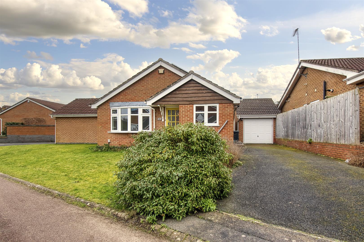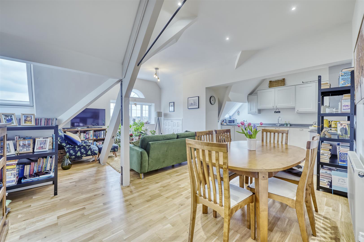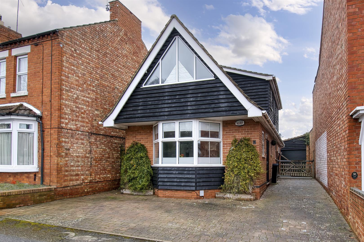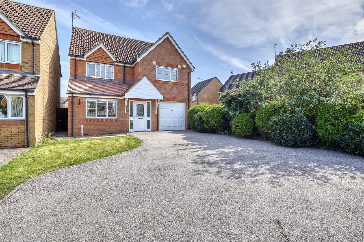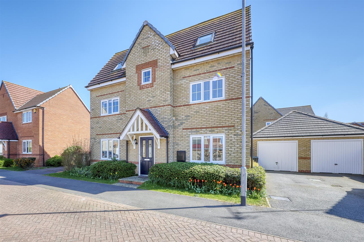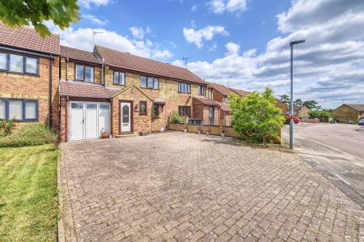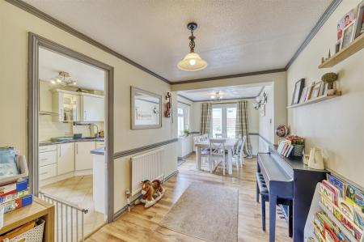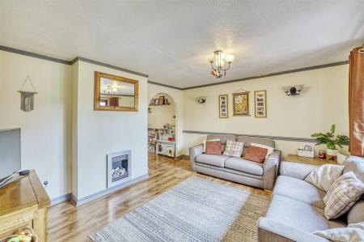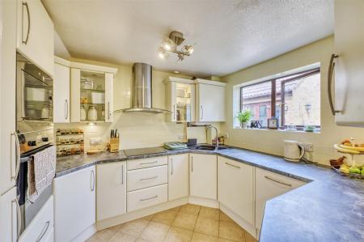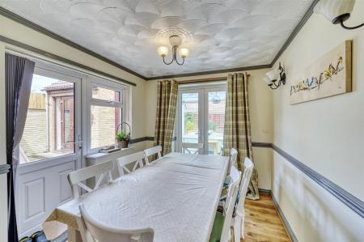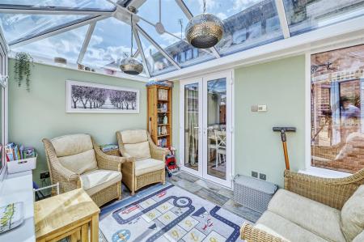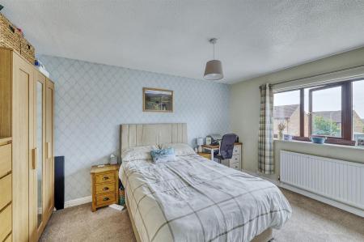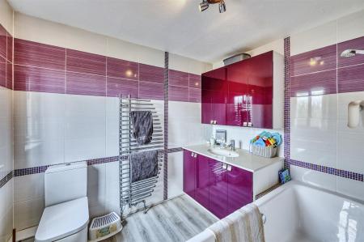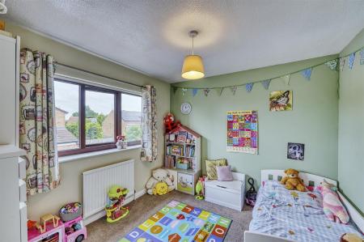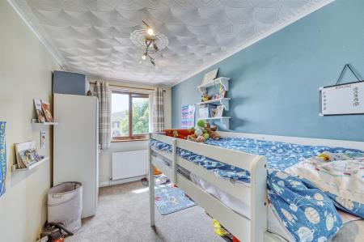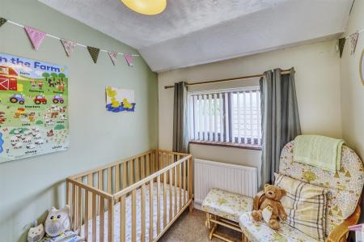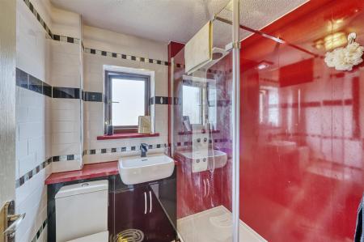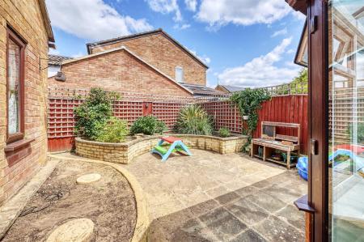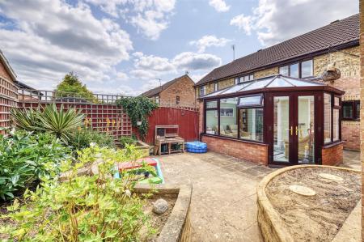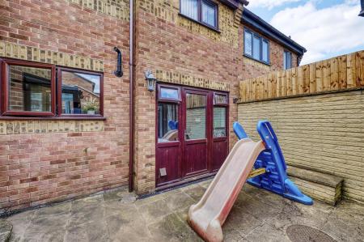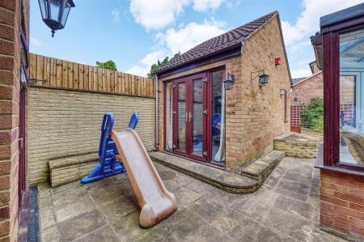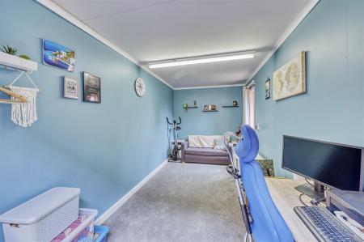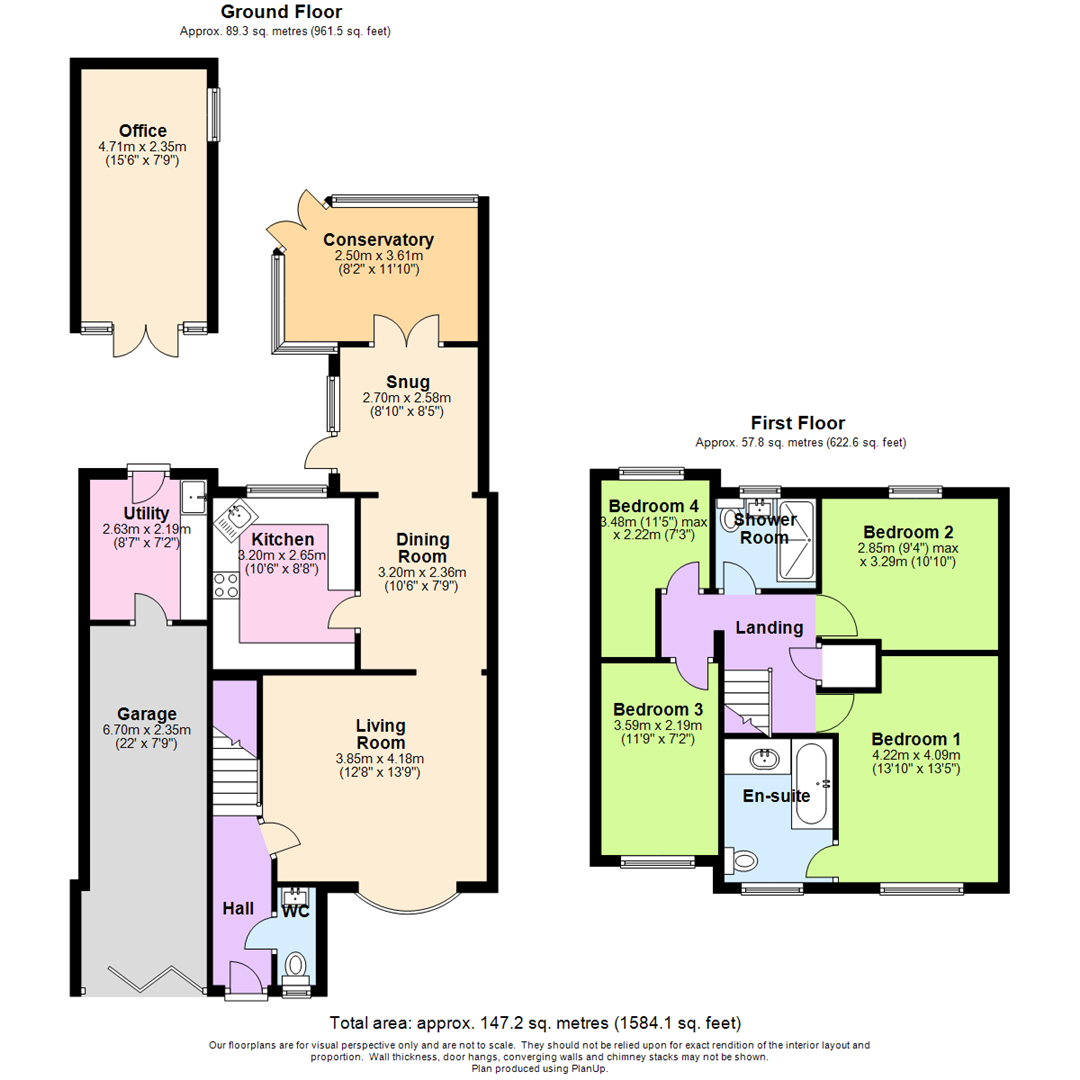- 4 Bedrooms
- Underfloor heating in several rooms
- Quiet location
- Ample parking
- Large garage
- Low maintenance garden
- Home office/gym
- Family bathroom, ensuite & w/c
4 Bedroom Semi-Detached House for sale in Raunds
Charles Orlebar presents - An extended 4 bedroom semi-detached house, the perfect home for a couple or family who like to entertain, and located on a quiet road in this residential area of Raunds with views towards the church. Ideal for those wanting space for a hobby or a home office or gym, the house has plenty of downstairs space and a low maintenance rear garden and is situated close to local green space and parks, which is ideal for those not so green fingered. This lovely home has undergone some remodelling to allow practical and modern living space including underfloor heating to several rooms, a utility room to rear of garage, a home office/gym in the garden and additional bedrooms upstairs. On top of this, there is a lovely conservatory with a self cleaning roof to make life easier. With a large garage, off-road parking and enclosed rear garden this will make a perfect home for a couple with good access to the town and local amenities. Viewing highly recommended.
Hall - Stairs, door to:
Wc - Window to front.
Living Room - 3.85m x 4.18m (12'8" x 13'9") - Bow window to front.
Dining Room - 3.20m x 2.36m (10'6" x 7'9") - Open plan, open plan to Snug, door to kitchen
Snug - 2.70m x 2.58m (8'10" x 8'6") - Window to side, double door to:
Conservatory - 2.50m x 3.61m (8'2" x 11'10") - Windows to rear, windows to side, windows to front, double door.
Kitchen - 3.20m x 2.65m (10'6" x 8'8") - Window to rear.
Garage - 6.70m x 2.35m (22'0" x 7'9") - Bi-fold door, door to:
Utility - 2.63m x 2.19m (8'8" x 7'2") -
Office - 4.71m x 2.35m (15'5" x 7'9") - Two windows to front, window to side, double door.
Landing - Door to Storage cupboard.
Bedroom 1 - 4.22m x 4.09m (13'10" x 13'5") - Window to front, door to:
En-Suite - Window to front.
Bedroom 2 - 2.85m x 3.29m (9'4" x 10'10") - Window to rear.
Bedroom 3 - 3.59m x 2.19m (11'9" x 7'2") - Window to front.
Bedroom 4 - 3.48m x 2.22m (11'5" x 7'3") - Window to rear.
Shower Room - Window to rear.
Property Ref: 765678_33973823
Similar Properties
3 Bedroom End of Terrace House | £310,000
Nestled at the end of Wharf Road in Higham Ferrers, this end terrace house offers a delightful blend of character and po...
2 Bedroom Detached Bungalow | £295,000
Nestled in the friendly community of Kendal Close, Rushden, this delightful detached bungalow offers a perfect blend of...
Rushden Memorial Hall, Hayway, Rushden
2 Bedroom Flat | £285,000
Charles Orlebar presents - A very exclusive penthouse apartment with lift access in this over 55's complex, situated on...
4 Bedroom Detached House | Offers in excess of £350,000
**BEAUTIFUL BESPOKE MODERN HOME IN A TOP DRAWER LOCATION** Charles Orlebar presents - A deceptive 3/4-bedroom property,...
4 Bedroom Detached House | Offers in region of £375,000
Charles Orlebar presents - A spacious family home backing onto communal green space and set in this quiet location on th...
4 Bedroom Detached House | £390,000
Charles Orlebar presents - A wonderful family home in an idyllic and convenient location for family life. The reception...
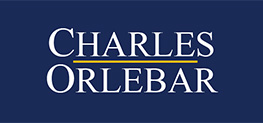
Charles Orlebar Estate Agents (Rushden)
9 High Street, Rushden, Northamptonshire, NN10 9JR
How much is your home worth?
Use our short form to request a valuation of your property.
Request a Valuation
