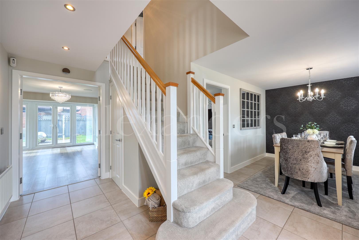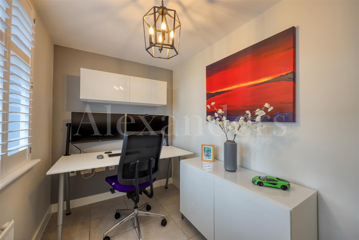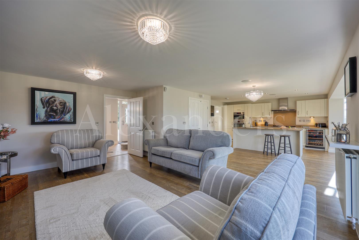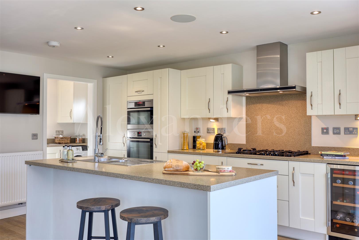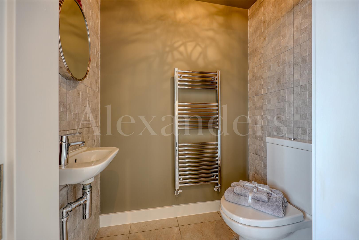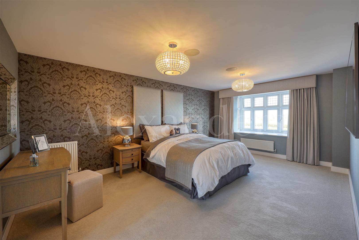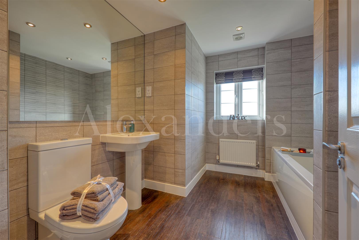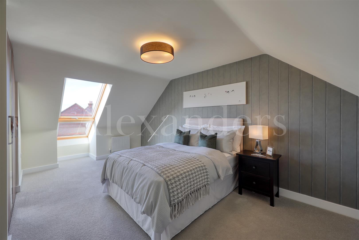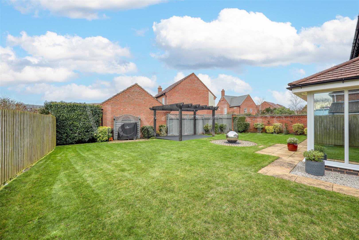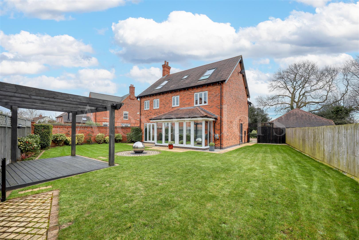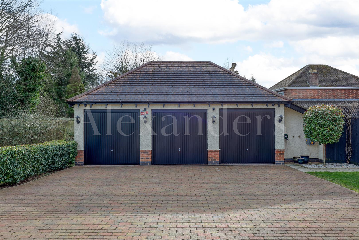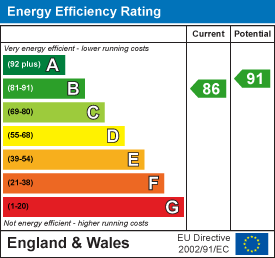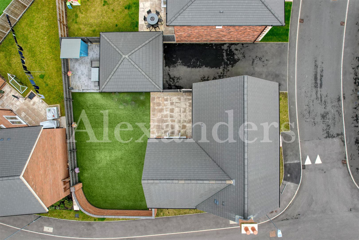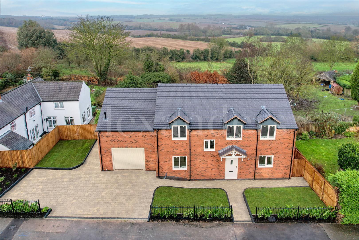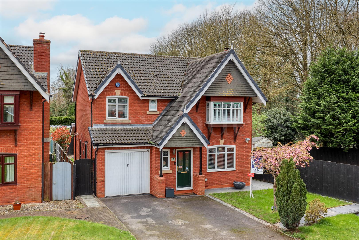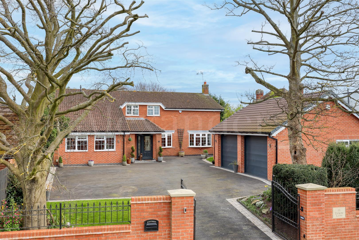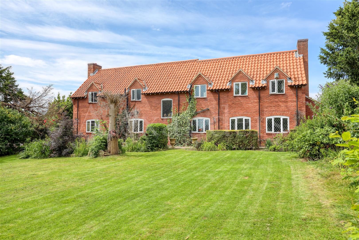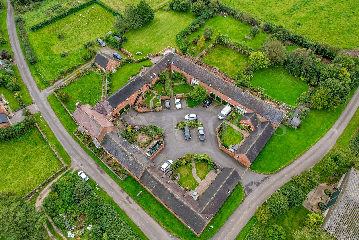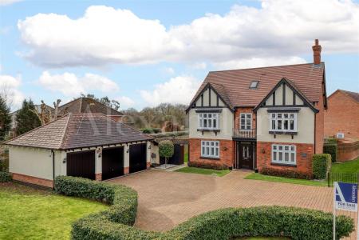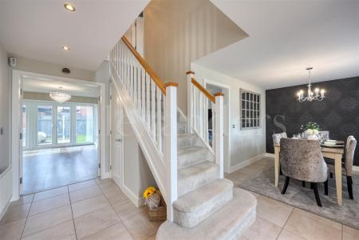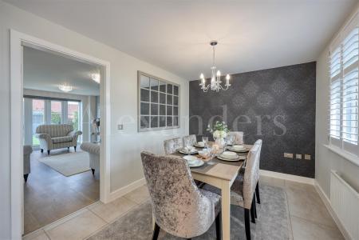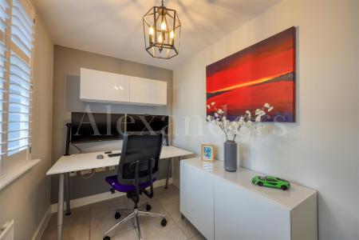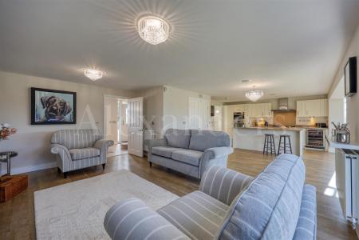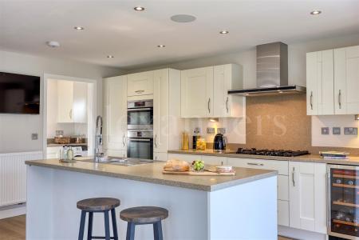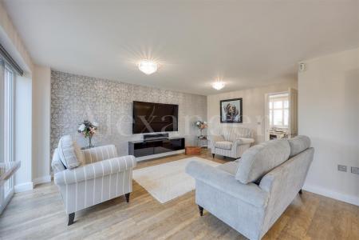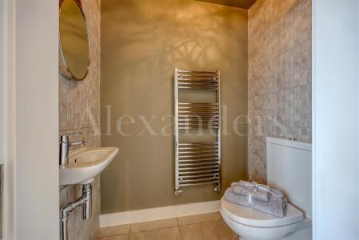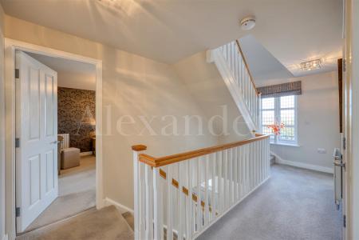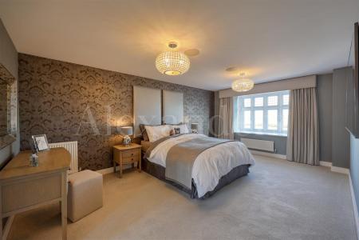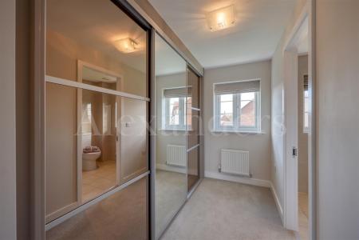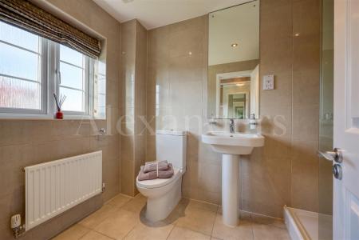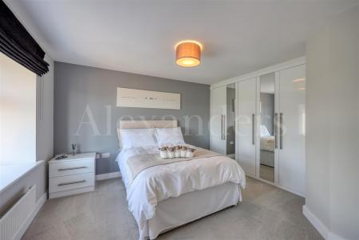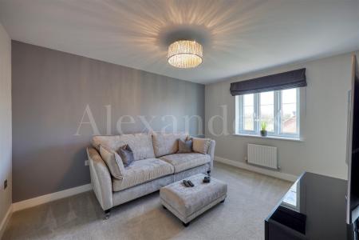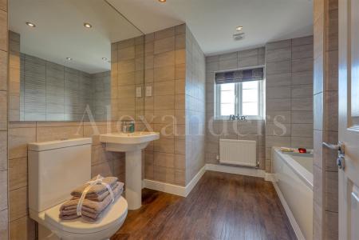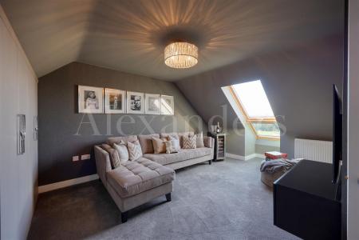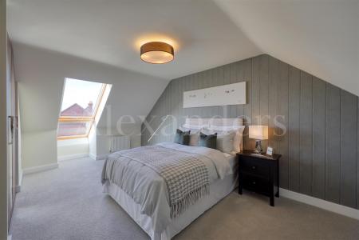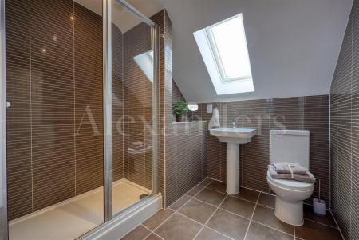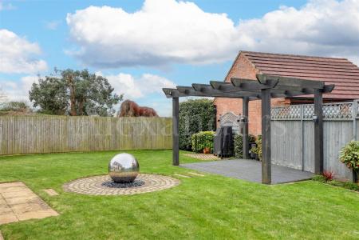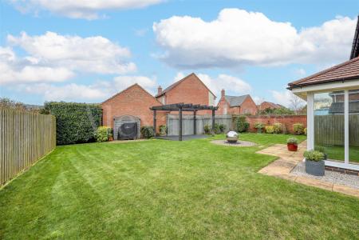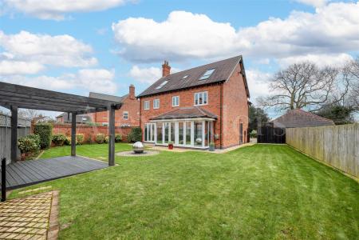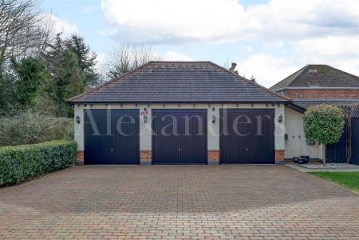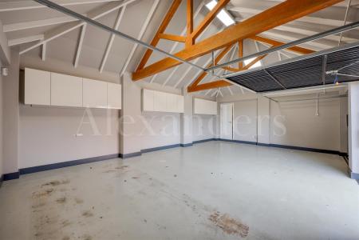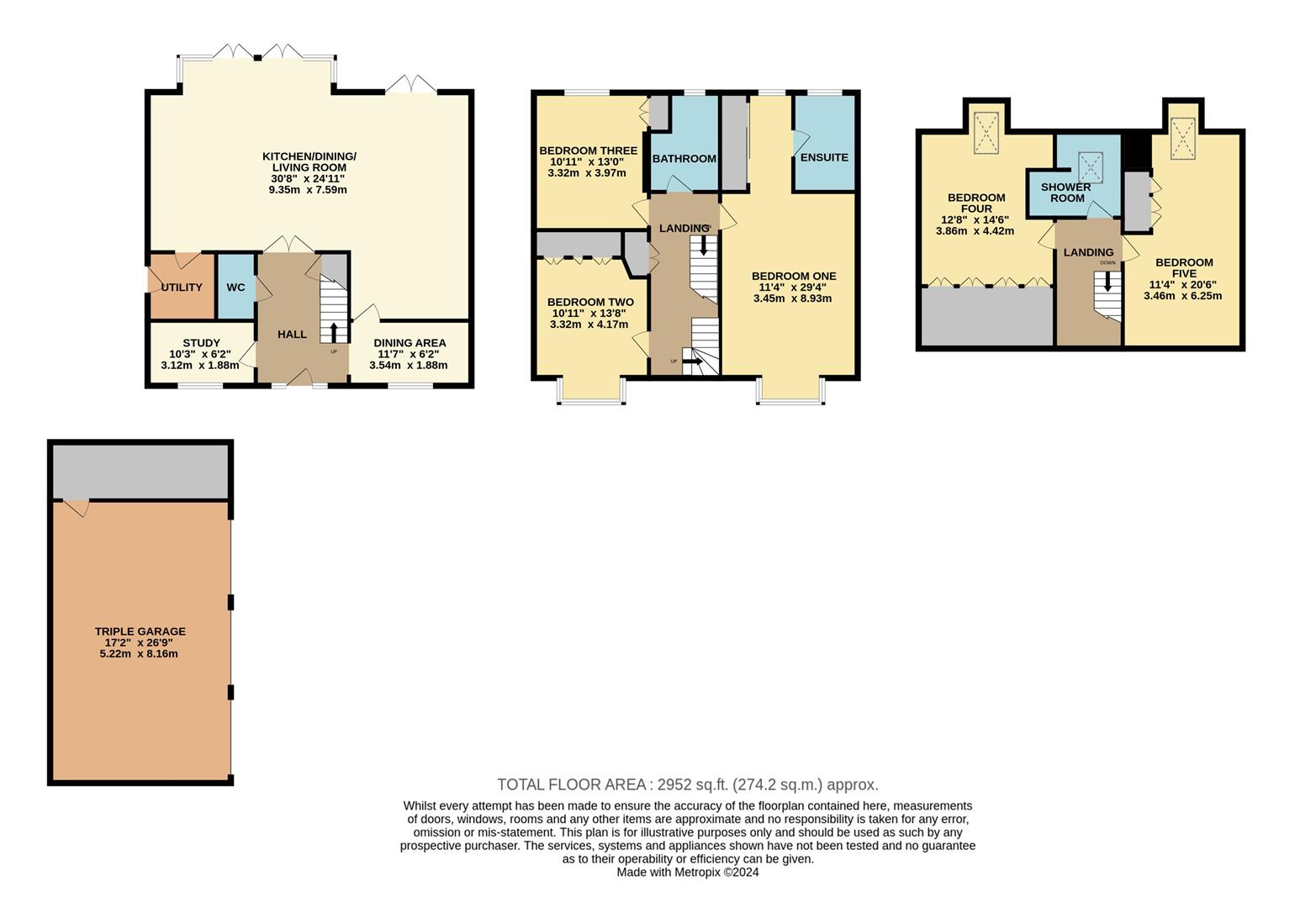- A beautifully presented, executive detached family home
- Popular St Michael's Gate Development constructed by Davidsons Homes
- Contemporary open plan living/kitchen/dining room
- Two further reception rooms
- Five double bedrooms, shower room and family bathroom
- Principal bedroom suite with dressing room and ensuite
- Finished to a high specification throughout
- Beautifully landscaped enclosed rear garden
- Large block paved driveway and detached triple garage
- EPC Rating B / Council Tax Band F / Freehold
5 Bedroom Detached House for sale in Ravenstone
A fantastic opportunity to acquire this flagship detached, five bedroom family home situated on the popular St Michael's Gate development constructed by Davidsons Homes. Built in 2017, the property comes with the remainder of the 10 year NHBC warranty and benefits from being finished to a high specification throughout and boasts a range of upgraded features both inside and out.
General Description - A superb nearly new five double bedroom executive family home constructed by Davidsons Homes modified from the popular 'Thorne' design, boasting a generous plot with open aspect to the front and private block paved driveway with triple garage, noting the only property within the superb St Michael's Gate development with such luxury. Built in 2017, the property boasts the remainder of the 10 year NHBC warranty, and as expected is in exceptional order throughout with further additions to include built in sound system, upgraded appliances, Villeroy & Boch sanitary ware and Porcelanosa wall tiles.
Internally expect to find contemporary open plan living spaces laid across three floors totalling 2,489 square feet internally. The ground floor features a stunning open plan design with a beautiful 'live in' kitchen/ diner and lounge which occupies the rear of the property. There is also a separate dining room/ snug, study, utility room and downstairs cloakroom located off the impressive entrance hall. A solid oak hand rail & balustrade staircase rises to the first floor, giving access to a stunning principal bedroom suite with dressing area and ensuite, two further bedrooms and a family bathroom fitted with Porcelanosa tiles as standard. There are a further two bedrooms and shower room, again fitted with Roca sanitary ware to the second floor.
Externally the property boasts an imposing position, set alone at the front of the development with views over local farmland, there is a large block paved driveway allowing parking for up to six vehicles and access into the detached triple garage with workshop to side. The garage benefits from water, power and drainage. To the rear there is a well maintained private garden with seating terrace directly to the rear of the property, garden path to water feature, BBQ area with pergola over and the rest laid to lawn.
Location - Ravenstone village offers a rural setting with excellent local schools, good public houses, excellent road networks to nearby Ashby, Loughborough and East Midlands Airport at Castle Donnington.
Accommodation Summary - Ground Floor: Entrance Hall, Study, Dining Area, Open-plan Living/Kitchen/Dining Room, Utility Room, Downstairs Cloakroom
First Floor: Principal Bedroom Suite with Dressing Room and En-Suite, Bedroom Two, Bedroom Three, Family Bathroom.
Second Floor: Bedroom Four, Bedroom Five, Shower Room.
Detached Triple Garage and Workshop/Store.
Viewings - Viewing strictly by appointment only via sole selling agent, Alexanders of Ashby-de-la-Zouch (01530) 413126.
Tenure - Freehold.
Services - We are advised that mains gas, electricity, water, and drainage are connected. There is also the added benefits of an EV charging point.
Local Authority - Northwest Leicestershire District Council, Council Offices, Coalville, Leics, LE67 3FJ (Tel: 01530 454545). Council Tax Band F.
Measurements - Every care has been taken to reflect the true dimensions of this property, but they should be treated as approximate and for general guidance only.
Money Laundering - Where an offer is successfully put forward, we are obliged by law to ask the prospective purchaser for confirmation of their identity. This will include production of their passport or driving licence and recent utility bill to prove residence. Prospective purchasers will also be required to have an AML search conducted at their cost. This evidence and search will be required prior to solicitors being instructed.
Important information
Property Ref: 59602_32910196
Similar Properties
4 Bedroom Detached House | Guide Price £530,000
This four double bedroomed detached family home is positioned in a corner plot with a detached double garage and landsca...
Coming Soon, Main Street, Bagworth
4 Bedroom House | Guide Price £525,000
A brand new high specification detached family home with panoramic open views.The property is currently under constructi...
4 Bedroom Detached House | Offers Over £400,000
A beautifully modern family home situated in a small cul-de-sac with landscaped private south-facing gardens, driveway a...
5 Bedroom Detached House | Guide Price £800,000
A rare opportunity to acquire this detached five-bedroom property situated on a plot circa 1/3 of an acre in this prime,...
6 Bedroom Detached House | Guide Price £875,000
Yew Tree House is a distinguished six bedroomed, detached character family home with many original features set in circa...
4 Bedroom House | Guide Price £950,000
An individual barn conversion set in circa 1/3 acre with countryside views on a small select development offering over 3...

Alexanders (Ashby-de-la-Zouch)
22 Market Street, Ashby-de-la-Zouch, Leicestershire, LE65 1AL
How much is your home worth?
Use our short form to request a valuation of your property.
Request a Valuation

