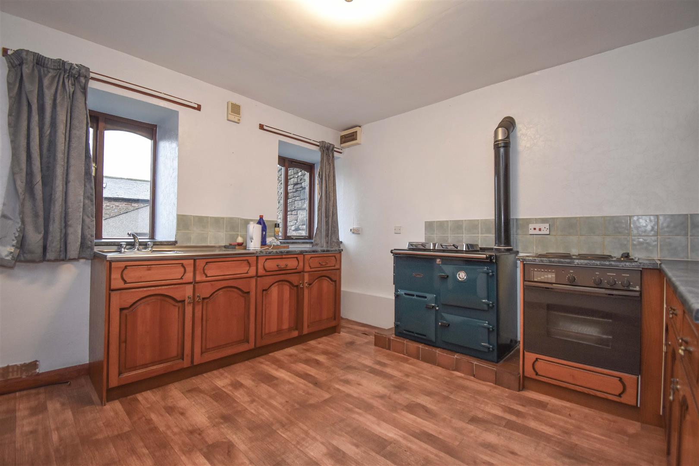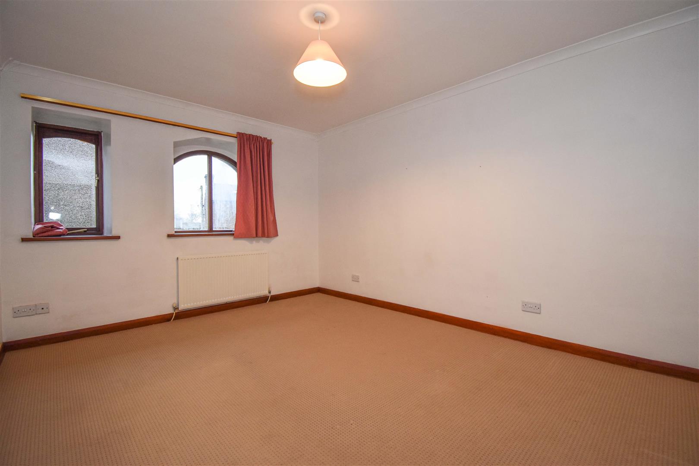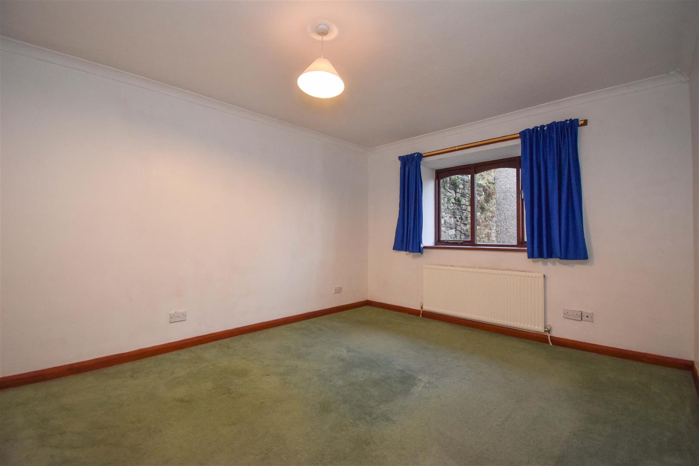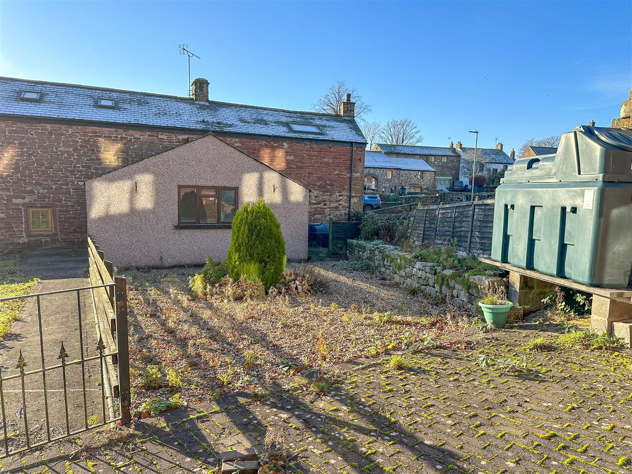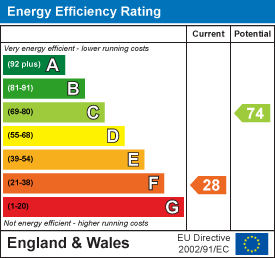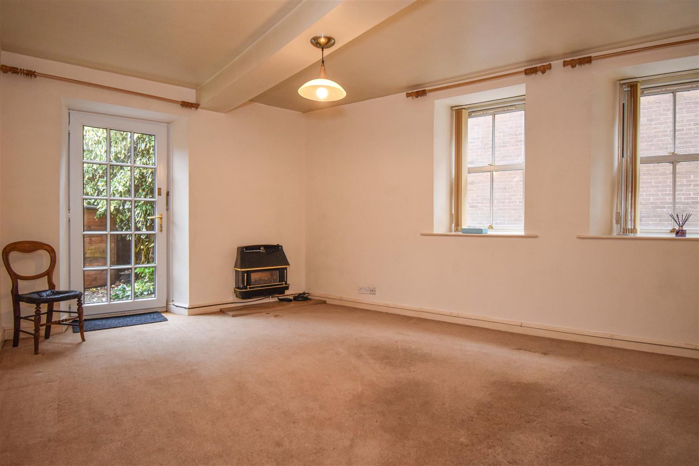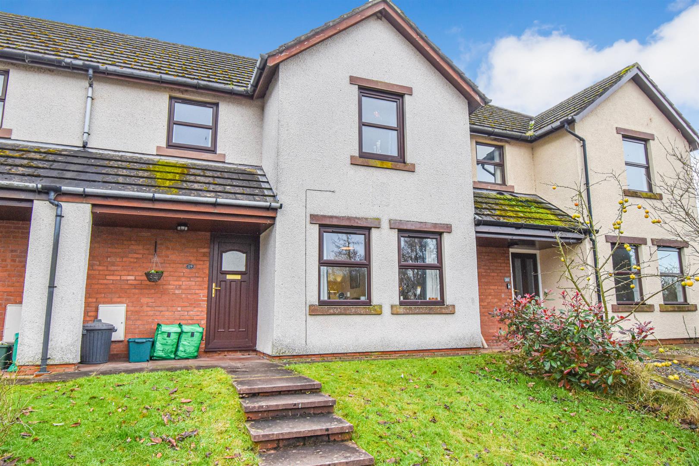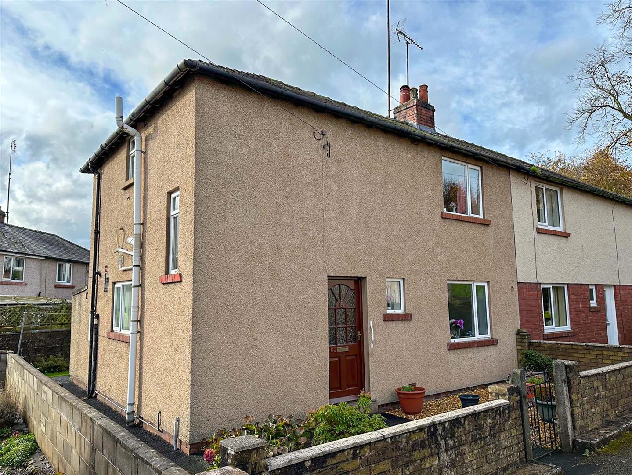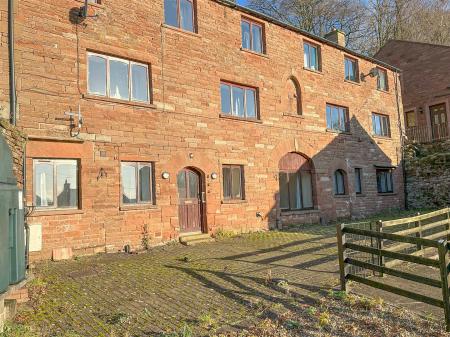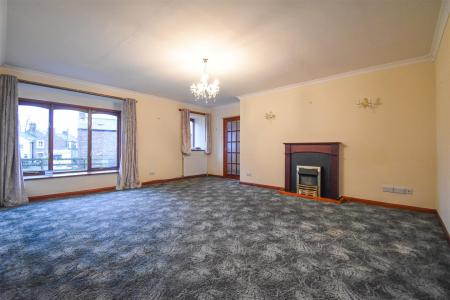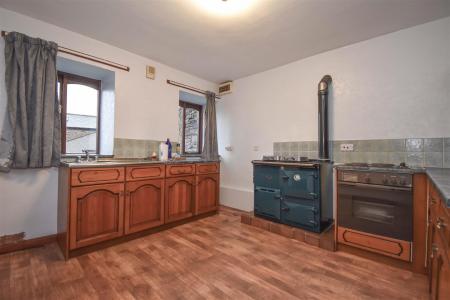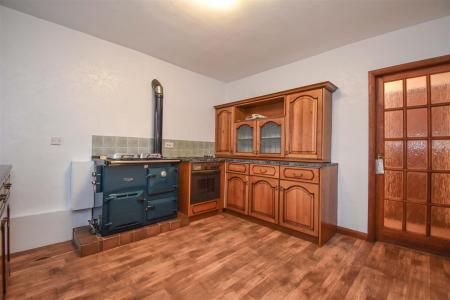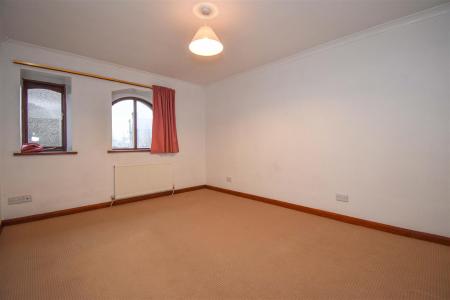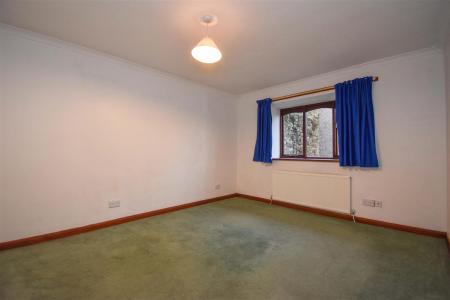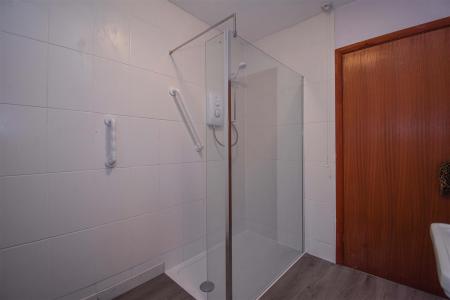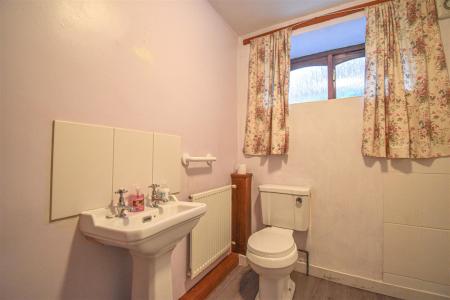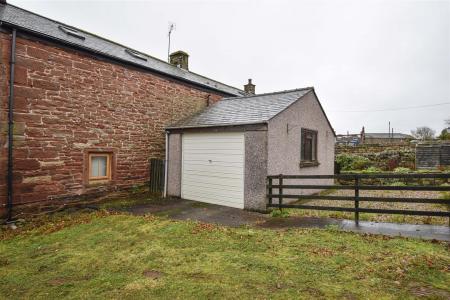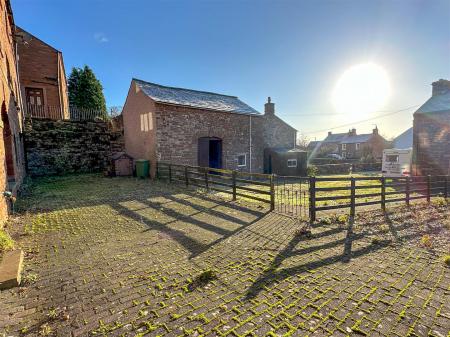- Large Ground Floor Apartment in a Sandstone Barn Conversion
- Peaceful Fellside Village Location
- Living Room, Dining Kitchen + Utility Room
- 2 Double Bedrooms, Shower Room + WC
- Oil Fired Central Heating via a Rayburn Range
- Generous Forecourt Garden, Off Road Parking + Garage
- Tenure - Leasehold, 999 Years from December 1998
- Council Tax Band - C. EPC Rating - F
2 Bedroom Apartment for sale in Renwick
Occupying the ground floor of this impressive 3 storey sandstone building, in the centre of the beautiful and peaceful fellside village of Renwick just over 3 miles from Kirkoswald in the glorious Eden Valley, 1 Jolin Court is a spacious apartment, almost 1000 sq ft with accommodation comprising; Entrance Hall, Living Room, Dining Kitchen, Utility Room, 2 Double Bedrooms, Shower Room and a WC. Outside there is a Block Paved Forecourt opening onto a Gravelled Garden and there is a Garage and Off Road Parking for 2 Cars. The property also benefits from Double glazing and Oil Central Heating through a Rayburn Range in the kitchen.
Location - From Penrith, head North on the A6 and drive to Plumpton. Turn right in Plumpton, signposted to Lazonby and Kiikoswald. Drive through Kirkoswald and into the hamlet of High Bank Hill. Turn right in High Bank Hill, effectively straight ahead, signposted to Renwick and Newbiggin. Drive over the top of the hill and down to the T-junction. turn right at the T-junction and follow the road into the village of Renwick. On entering the village follow the road to the left and 1 Jolin Court is on the left, set back from the road behind Granary Cottage.
///what3words: nourished.silence.dynamics
Amenities - Renwick is surrounded by glorious open countryside with many footpaths and bridleways and is on the coast to coast (c2c) cycle route. In the village of Kirkoswald, approximately 3.3 miles, there is a village school for infant and primary years, a village shop with sub post office, a doctor's surgery, a village hall, two churches and 2 public houses. In the neighbouring village of Lazonby (a further mile), there is an infant and junior school, church, village hall, 2 public houses, a Co-Op store and Post Office as well as an open-air swimming pool in the summer months. There is also the benefit of a railway station in Lazonby, on the Settle Carlisle line, ideal for commuting to Carlisle and central Leeds. All main facilities can be found in Penrith.
Penrith is a popular market town, having excellent transport links through the M6, A66, A6 and the main West coast railway line. There is a population of around 17,000 people and facilities include: infant, junior and secondary schools. There are 5 supermarkets and a good range of locally owned and national high street shops. Leisure facilities include: a leisure centre with; swimming pool, climbing wall, indoor bowling, badminton courts and a fitness centre as well as; golf, rugby and cricket clubs. There is also a 3 screen cinema and Penrith Playhouse. Penrith is known as the Gateway to the North Lakes and is conveniently situated for Ullswater and access to the fells, benefiting from the superb outdoor recreation opportunities.
Services - Mains Water, Drainage and Electricity are connected to the property. Heating is by fuel oil.
Tenure - The property is leasehold with a term of 999 years form 18th December 1998 and a peppercorn rent.
The council tax is band C.
Viewing - STRICTLY BY APPOINTMENT WITH WILKES-GREEN + HILL
Entrance - Through a broad, arched part double glazed door to the;
Hall - Having a single radiator, a recessed coat cupboard and doors off to the Living Room, Kitchen and Bathroom.
Living Room - 4.52m x 5.61m (14'10 x 18'5) - There is a feature fireplace with an electric flame effect heater, 2 single radiators, 2 wall light points, a TV aerial point, a satellite point and 2 double glazed windows to the front. An archway with door leads to a passage for the bedrooms
Kitchen - 3.63m x 3.40m (11'11 x 11'2) - Fitted with a range of wood fronted units and a marble effect worksurface incorporating a stainless steel single drainer sink with mixer taps. An oil fired Rayburn 2 oven range provides the hot water and central heating. There is also a built in electric oven and hob. There are 2 double glazed windows to the front and a door to the utility room.
Utility Room - 1.88m x 3.63m (6'2 x 11'11) - A work surface across one end of the room has plumbing below for a washing machine and space for a further appliance. There is a single radiator, a double glazed window to the rear and a built in airing cupboard housing the hot and cold water tanks.
Shower Room - 2.54m x 2.03m (8'4 x 6'8) - Fitted with a large "no step" enclosure to once corner, tiled to 2 sides with a Mira electric shower over.
Side Passage - Accessed from the living room and with doors off to the bedrooms and cloakroom.
Bedroom 1 - 4.27m x 3.40m (14' x 11'2) - Two double glazed windows face to the front,. There is a single radiator and a television point.
Bedroom 2 - 4.24m x 3.48m (13'11 x 11'5) - There is a double glazed window to the front, a single radiator and a TV point.
Cloakroom - Fitted with a toilet and a wash basin
Outside - Access to 1 Jolin Court is through a wooden vehicle gate and across the neighbouring forecourt to the garage and to a parking area for 2 vehicles.
To the front of the building is a full width block paved forecourt opening onto a gravelled area with a post and rail fence around.
A path from the garden leads to the;
Garage - 5.89m x 3.53m (19'4 x 11'7) - Having an up and over door, light and power.
Important information
Property Ref: 319_32790512
Similar Properties
3 Bedroom Terraced House | £150,000
Conveniently located for Penrith town centre and Penrith station, 26a Castlegate is a smart, refurbished cottage with ac...
2 Bedroom End of Terrace House | £140,000
Set on a quiet side street in the heart of the town centre, 1 Albert Court is an end of terrace cottage which has accomm...
2 Bedroom Terraced House | £140,000
Situated close to Penrith town centre, 2 Benson Row is a charming and quirky cottage, full of traditional character and...
3 Bedroom House | £170,000
In a desirable, peaceful village between Penrith and Carlisle, 19 High Garth Meadows is a modern mid terrace cottage, ha...
3 Bedroom Semi-Detached House | £170,000
Positioned towards the head of a cul-de-sac yet conveniently located for Penrith town centre as well as North Lakes Juni...
Croft Place, Temple Sowerby, Penrith
3 Bedroom Semi-Detached House | £173,000
In the desirable Eden Valley village of Temple Sowerby, between Penrith and Appleby, 13 Croft Place is an end of terrace...

Wilkes-Green & Hill Ltd (Penrith)
Angel Lane, Penrith, Cumbria, CA11 7BP
How much is your home worth?
Use our short form to request a valuation of your property.
Request a Valuation


