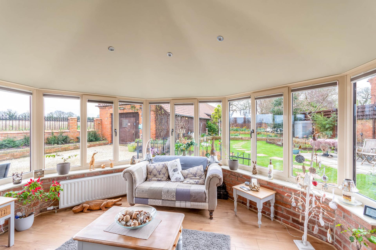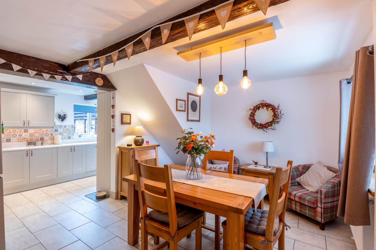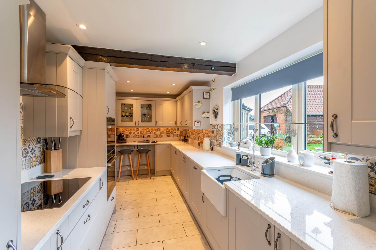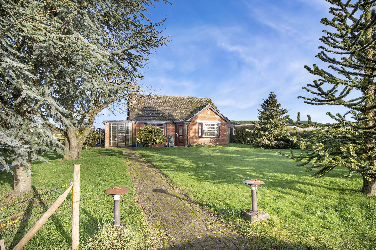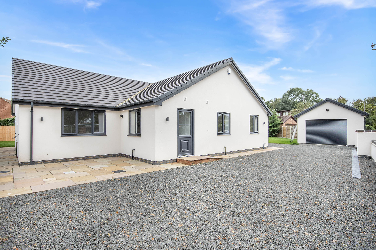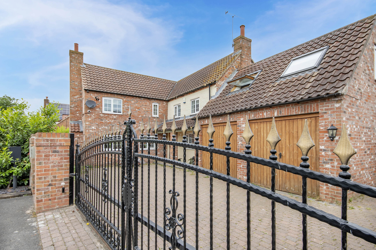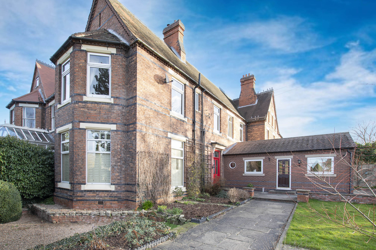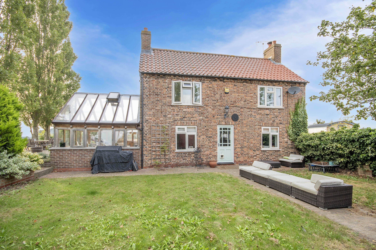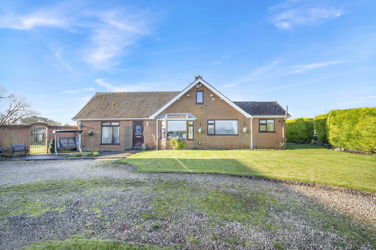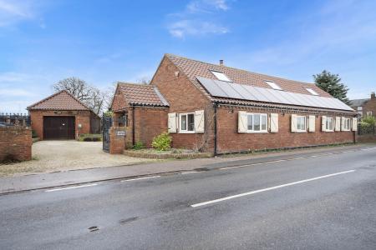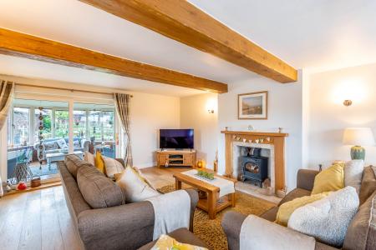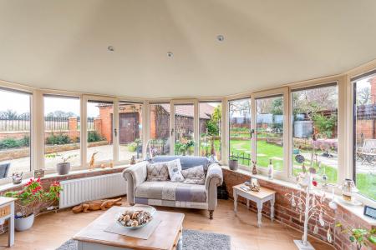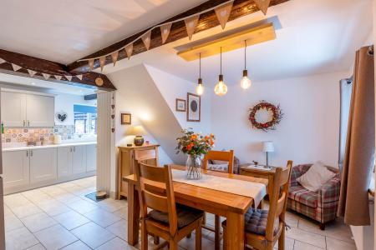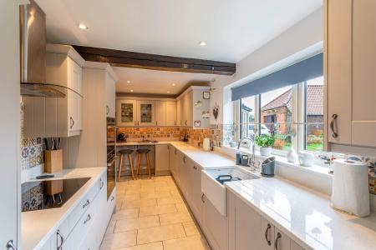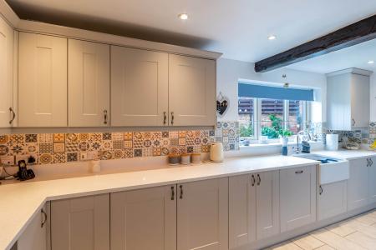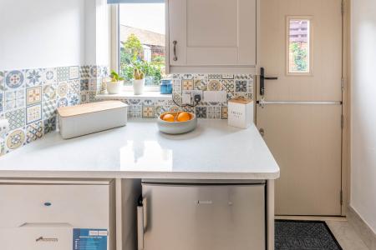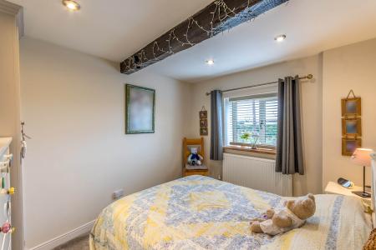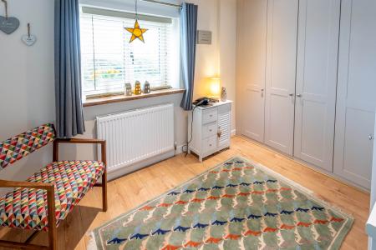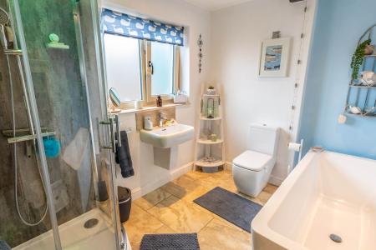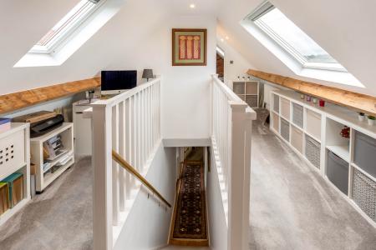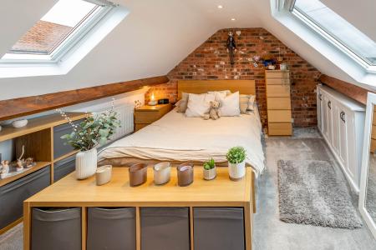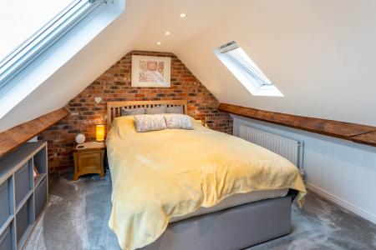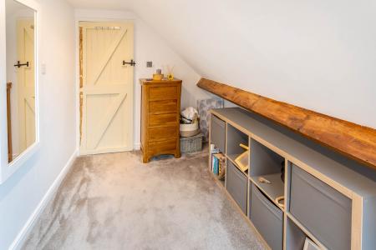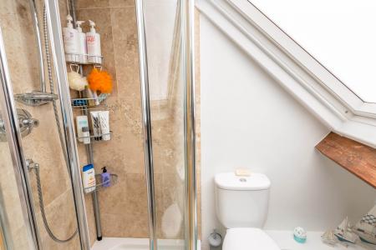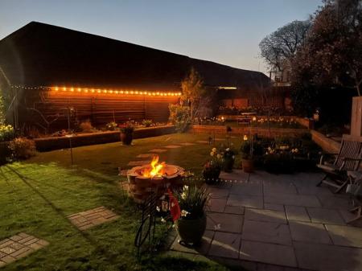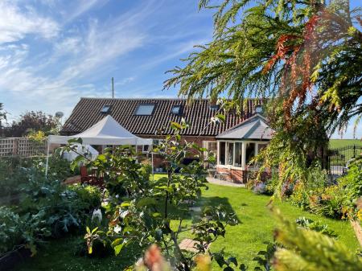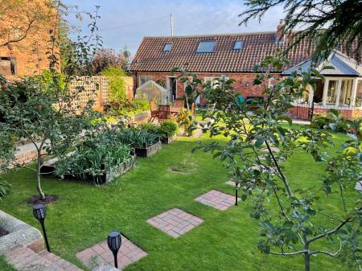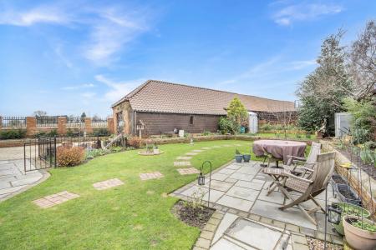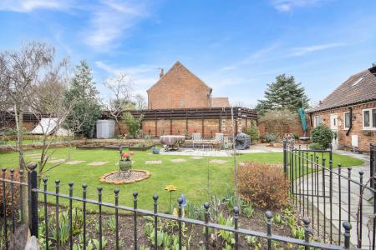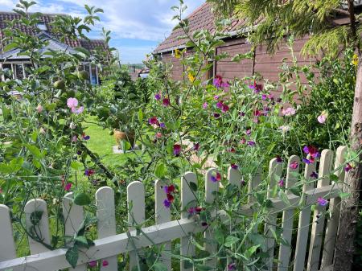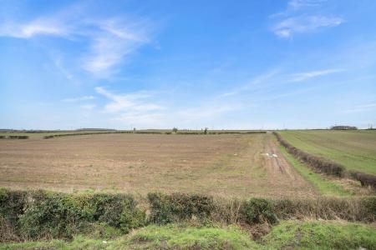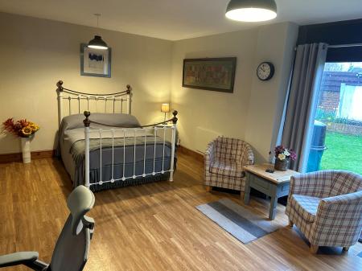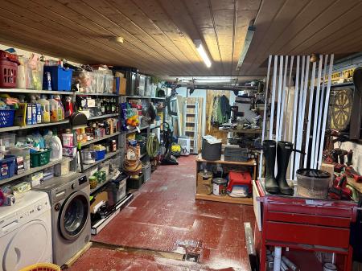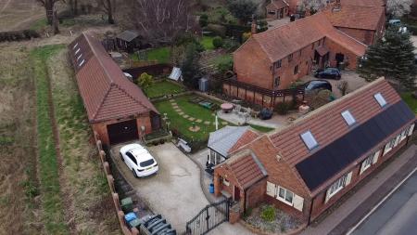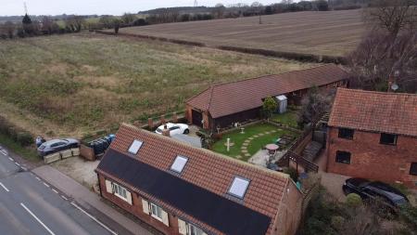- Charming FOUR BEDROOM Detached Family Home Measuring in Excess of 1786 Sq Ft.
- Sympathetically Modernised Whilst Retaining Several Original Features
- A Large Barn Consisting of a Home Office/ Guest Bedroom, Double Length Garage, Wood Store, Workshop & Handy Outdoor Store with Annexe Potential & Lending Itself to the Self-Employed
- A Secure Driveway with Ample Off Road Parking for Multiple Vehicles
- Beautifully Kept Two Tier Gardens with an Abundance of Trees & Planting, Vegetable Patches & a Patio Area
- Environmentally Friendly Solar Panels Significantly Reducing Running Costs
- Overlooking Vast Views of Open Countryside to Front & Side Elevations
- Well Situated in the Small Village of Morton
- Please Call the Office on 01777 566400 Today to Arrange a Viewing
- Council Tax Band: D EPC Rating: B
4 Bedroom House for sale in Retford
A wonderful opportunity to acquire a charming FOUR BEDROOM detached family home. Sympathetically modernised over the past four years whilst retaining several original features, the recent works include a new Wren kitchen, a brand new conservatory with cosy roof, and new exterior windows and doors throughout, installed in 2020. The characterful yet contemporary living accommodation briefly comprises of porch, lounge, conservatory, dining room, kitchen, utility room, hallway, light flooded first floor landing, master bedroom complete with dressing area and walk in wardrobe, three further bedrooms, one fitted with modern Sharps furniture, a well appointed family bathroom and a first floor shower room. An additional large guest bedroom resides in a long established barn, with great annexe potential and the option to extend further, subject to the necessary planning consents. Currently utilised as a spacious home office/ guest accommodation, and a double length garage, with wood store, workshop and a handy outdoor store, the space also lends itself to the self-employed. Outside and accessed via secure, ornate electric gates, a generous driveway runs adjacent to The Old Stables, providing off road parking for multiple vehicles. The beautifully kept two tier rear garden enjoys two lawns, an abundance of trees and planting to include apple, plum and cherry trees, a raspberry bush, vegetable patches and a patio area. CCTV surveillance and an alarm system monitor the perimeter, whilst environmentally friendly solar panels, installed last year and owned outright significantly reduce running costs. Well situated in the small village of Morton, overlooking vast views of open countryside to the front and side elevation, the generous plot enjoys easy access to the Georgian market town of Retford via the A620, hosting an array of everyday conveniences, leisure facilities, eateries, bars and schools for all age groups. The popular National Trust’s Clumber Park is within easy reach, alongside plenty of local walking routes in every direction. Viewings are highly recommended to fully appreciate the unique living accommodation and countryside setting being offered for sale.
Please call the office on 01777 566400 today to arrange a viewing.
Porch:
Accessed via composite side door, a window to side elevation with oak sill, tile flooring, double panel radiator, centre light point and continuing into:
Lounge:
19' 9'' x 16' 9'' (6.02m x 5.10m)
Featuring a recessed log burner upon tile hearth with oak surround and mantle, exposed oak beams to ceiling, two dual aspect windows with oak sills to front and side elevations, oak flooring, double panel radiator, three wall mounted light points and glass sliding doors leading into:
Conservatory:
13' 9'' x 11' 2'' (4.19m x 3.40m)
With exposed brick walls, bespoke thermal/ blackout concertina blinds to all windows, door leading to rear garden, oak flooring, double panel radiator and downlights to cosy ceiling.
Dining Room:
13' 6'' x 10' 11'' (4.11m x 3.32m)
Having exposed beams to ceiling, window to front elevation with oak sill, tile flooring, double panel radiator, wall mounted light point, centre light point and opening up into:
Kitchen:
16' 5'' x 8' 6'' (5.00m x 2.59m)
A range of eye and base level Wren units with granite work surfaces, granite splashback and additional tiling splashback, complimentary breakfast bar, inset Belfast sink with chrome swan neck mixer tap, integrated Neff induction hob with stainless steel extractor canopy above, integrated Neff double oven with integral microwave, integrated dishwasher, exposed beams to ceiling, window to rear elevation, tile flooring, downlights and giving access to:
Utility Room:
8' 6'' x 6' 11'' (2.59m x 2.11m)
With eye level Wren unit, granite work surface with tile splashback, access to floor standing Worcester boiler, space for undercounter appliance, cloak cupboard with space and facilities for washing machine and tumble dryer, window to rear elevation, split stable door leading to rear garden, tile flooring, downlights and continuing into:
Hallway:
A staircase with wooden handrail leading to first floor accommodation, exposed beams to ceiling, oak flooring, downlights and door leading into:
Bedroom Three:
10' 11'' x 9' 8'' (3.32m x 2.94m)
Having fitted wardrobe with hanging rail and shelving, exposed beams to ceiling, window to front elevation with oak sill, double panel radiator and downlights.
Bedroom Four:
12' 1'' x 8' 4'' (3.68m x 2.54m)
Featuring fitted Sharps wardrobes with an assortment of hanging rails and shelving, complimentary Sharps drawers, exposed beams to ceiling, window to front elevation with oak sill, oak flooring, double panel radiator and downlights.
Family Bathroom:
9' 5'' x 8' 6'' (2.87m x 2.59m)
A four piece suite comprising of wall mounted wash hand basin with chrome mixer tap and tile splashback, low level WC, corner shower enclosure with mermaid board, overhead rainfall shower and shower handset, and free standing bathtub with feature waterfall tap and shower handset, exposed beams to ceiling, obscured window to rear elevation, tile flooring, modern vertical radiator and downlights.
First Floor Landing:
With wooden balustrade, exposed beams, two dual aspect Velux windows with fitted thermal blinds to front and rear elevations, two single panel radiators, downlights to vaulted ceiling and continuing into:
Master Bedroom:
12' 8'' x 11' 10'' (3.86m x 3.60m)
Having exposed beams and exposed brick wall, two dual aspect Velux windows with fitted thermal blinds to front and rear elevations, double panel radiator, downlights to vaulted ceiling and leading to:
Dressing Area:
8' 6'' x 7' 8'' (2.59m x 2.34m)
With exposed beams, downlights, and access to walk in wardrobe.
Bedroom Two:
13' 4'' x 12' 8'' (4.06m x 3.86m)
Having fitted cupboards, exposed beams and exposed brick wall, two dual aspect Velux windows with fitted thermal blinds to front and rear elevations, two double panel radiators, and downlights to vaulted ceiling.
Shower Room:
A three piece suite comprising of pedestal wash hand basin with chrome mixer tap and tile splashback, low level WC and corner shower enclosure with overhead shower handset, exposed beams, frosted Velux window with fitted thermal blind to rear elevation, tile flooring, single panel radiator and downlights.
Outside:
Accessed via ornate electric gates, with brick wall and railing surround, a gravelled driveway leading to front porch and detached barn, raised flowerbeds with an assortment of planting and laurel trees, outdoor tap, wall mounted lighting and automatic security lighting. Bound by metal railings, brick walls and newly installed wooden fencing, and accessed via pedestrian gate, a two tier laid to lawn space, an assortment of fruit trees, raspberry bush, vegetables patches, further flowerbeds with a wealth of planting, well established trees, patio area, composite outdoor store, log store, wired CCTV cameras, and wall mounted outdoor lighting.
Detached Barn:
Double Length Garage:
26' 11'' x 11' 10'' (8.20m x 3.60m)
Accessed via side hinged garage doors, with space and plumbing for washing machine and tumble dryer, access to wood store, workshop with window to side elevation and further store.
Home Office/ Guest Bedroom:
19' 5'' x 13' 10'' (5.91m x 4.21m)
With insulated walls, sliding glass doors leading to rear garden, wood effect flooring, electric radiator and two ceiling light points.
Solar Panels:
A 5.5kW solar system with 14 Southerly aspect solar panels to roof installed in 2023, owned outright with battery storage.
Recent Works Under Current Ownership:
The entire roof has been stripped and resealed, the loft insulated, all external walls double insulated and the property alarmed in addition to CCTV surveillance. The conservatory was replaced, and a cosy roof added. Sharps wardrobes have recently been fitted to one of the bedrooms. All external windows to include the Velux windows, and external doors were replaced in 2020, as was the boiler. New fencing has been added to the rear garden boundary.
Tenure & Charges:
Tenure: Freehold- Vacant possession will be given upon completion.
Local Authority: Bassetlaw District Council
General:
While we endeavour to make our sales particulars fair, accurate and reliable, they are only a general guide to the property and, accordingly, if there is any point which is of particular importance to you, please contact the office of Alexander Jacob Limited and we will be pleased to check the position for you, especially if you are contemplating travelling some distance to view the property.
Measurements:
These approximate room sizes are only intended as general guidance. You must verify the dimensions carefully before ordering carpets or any built-in furniture.
Services:
Please note we have not tested the services or any of the equipment or appliances in this property, accordingly we strongly advise prospective buyers to commission their own survey or service reports before finalising their offer to purchase.
MONEY LAUNDERING REGULATIONS:
Intending purchasers will be asked to produce identification documentation at a later stage and we would ask for your co-operation in order that there will be no delay in agreeing the sale.
Particulars:
THESE PARTICULARS ARE ISSUED IN GOOD FAITH BUT DO NOT CONSTITUTE REPRESENTATIONS OF FACT OR FORM PART OF ANY OFFER OR CONTRACT. THE MATTERS REFERRED TO IN THESE PARTICULARS SHOULD BE INDEPENDENTLY VERIFIED BY PROSPECTIVE BUYERS OR TENANTS. NEITHER ALEXANDER JACOB LIMITED NOR ANY OF ITS EMPLOYEES OR AGENTS HAS ANY AUTHORITY TO MAKE OR GIVE ANY REPRESENTATION OR WARRANTY WHATEVER IN RELATION TO THIS PROPERTY.
Important information
This is a Freehold property.
Property Ref: EAXML12878_10877522
Similar Properties
3 Bedroom Bungalow | Offers Over £475,000
**FIND NEARBY RIDING ROUTES & MORE INFORMATION USING THE DISCOVER EQUESTRIAN WEBSITE & APP** **MOTIVATED SELLER** A uniq...
3 Bedroom Bungalow | Offers Over £475,000
**OFFERS INVITED BETWEEN £475,000- £485,000** We are thrilled to offer an exclusive opportunity to acquire a bespoke THR...
4 Bedroom House | Offers in region of £470,000
**FIND NEARBY RIDING ROUTES & MORE INFORMATION USING THE DISCOVER EQUESTRIAN WEBSITE & APP** We are delighted to welcome...
3 Bedroom House | Offers Over £500,000
We are thrilled to welcome this extraordinary THREE BEDROOM residence to the market, forming one quarter of Welham Hall,...
Cornley Road, Misterton, Doncaster
4 Bedroom House | Offers in region of £500,000
We are delighted to welcome this unique FOUR DOUBLE BEDROOM detached farmhouse to the market, boasting a sleek kitchen a...
Lincoln Road, East Markham, Newark
2 Bedroom Bungalow | Offers Over £500,000
A unique opportunity to acquire a commodious TWO DOUBLE BEDROOM detached bungalow, standing alone in open countryside. M...
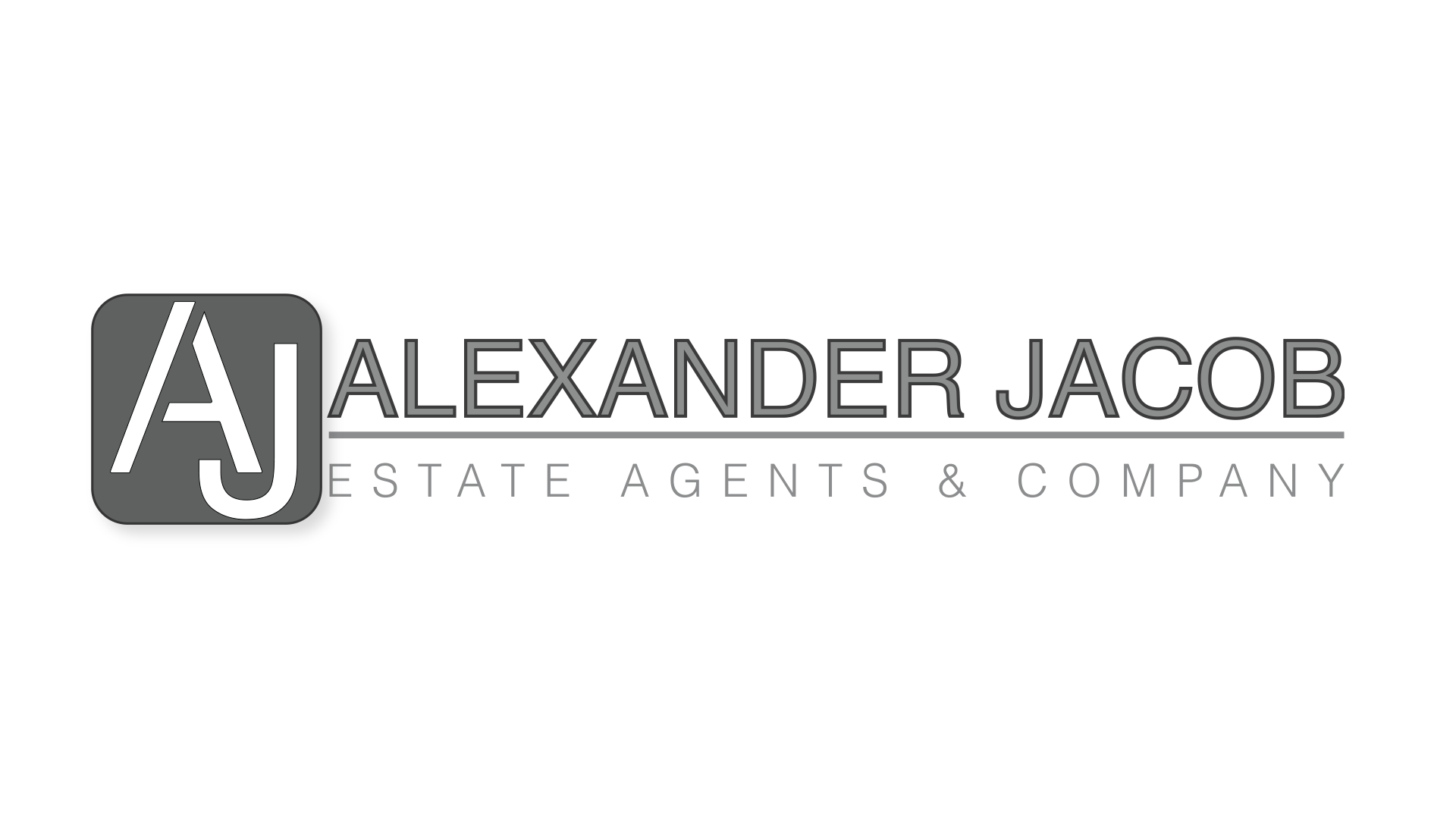
Alexander Jacob Estate Agents & Company (Retford)
11 Grove Street, Retford, Nottinghamshire, DN22 6JP
How much is your home worth?
Use our short form to request a valuation of your property.
Request a Valuation


