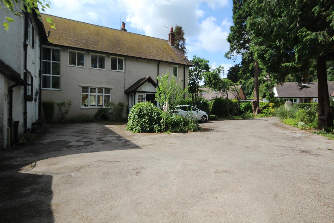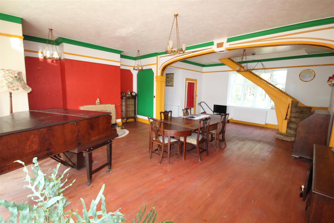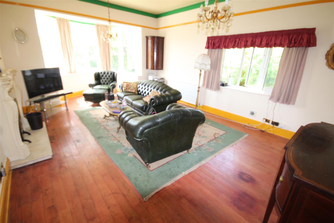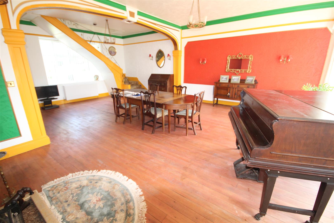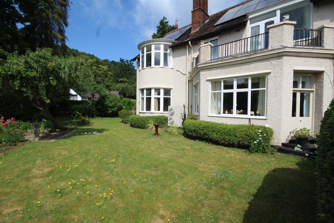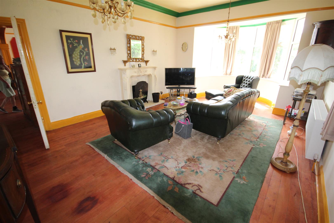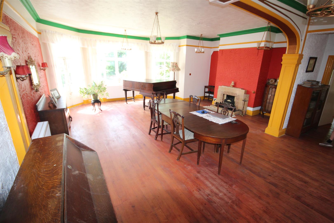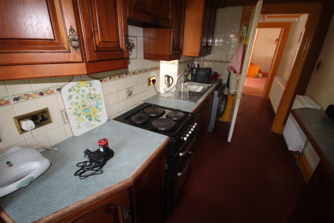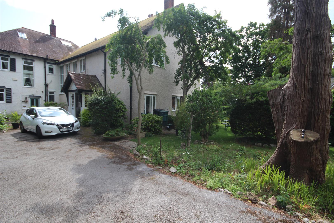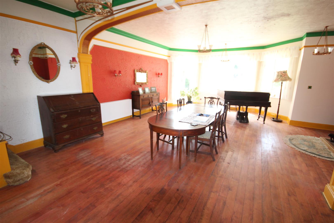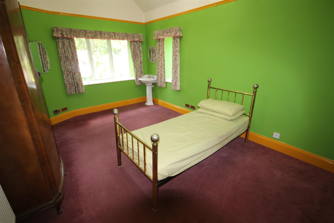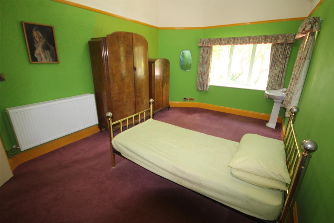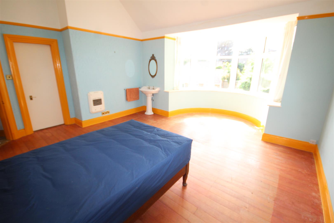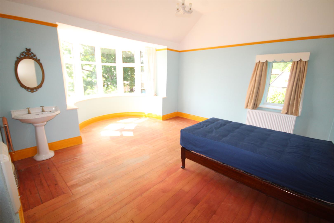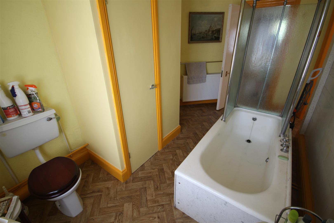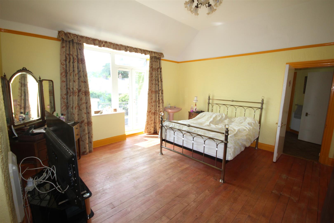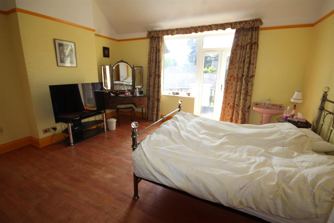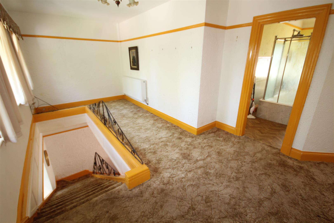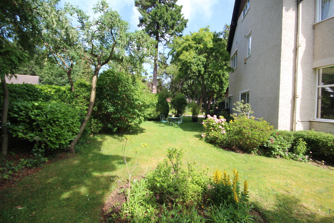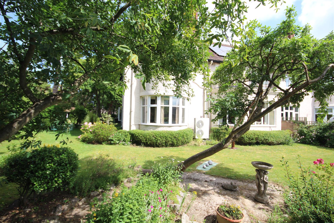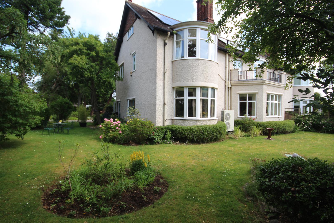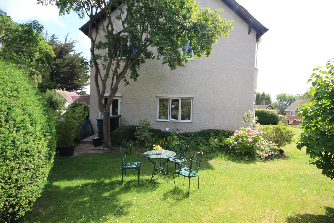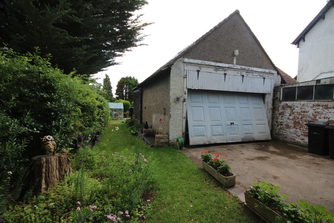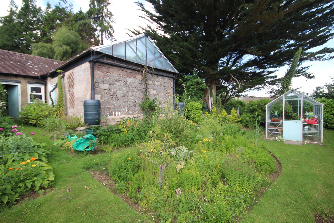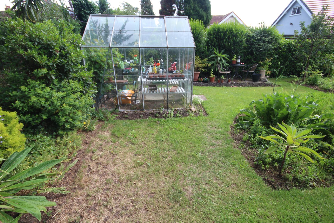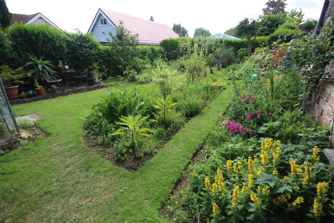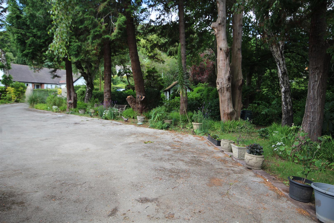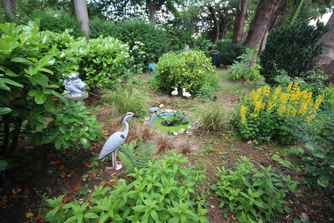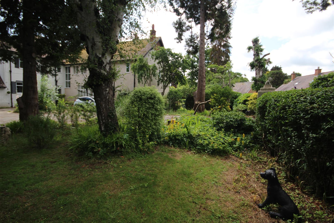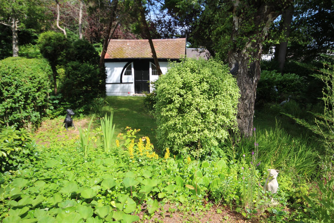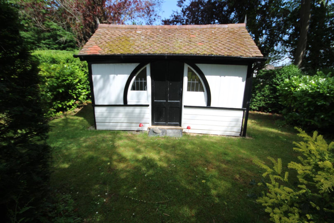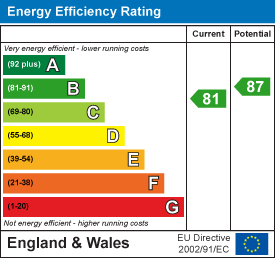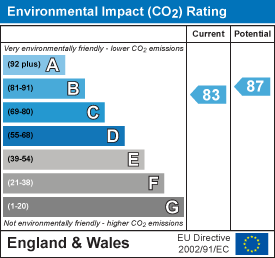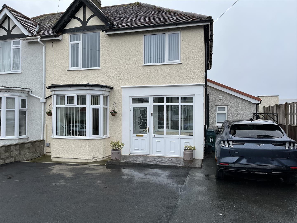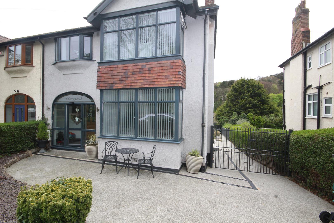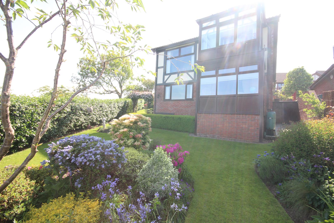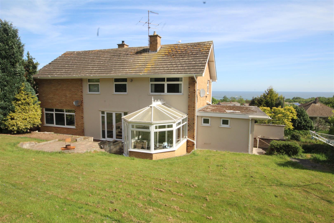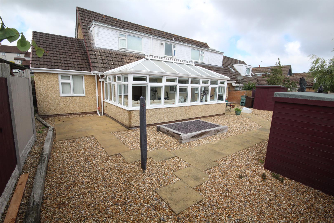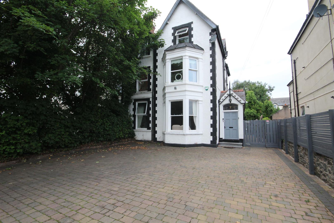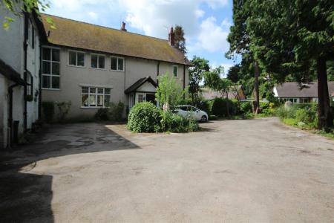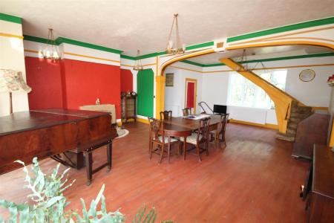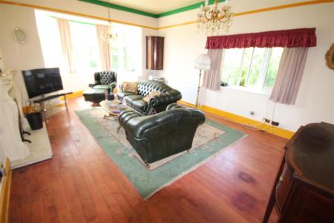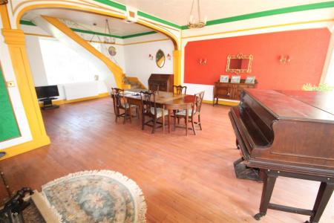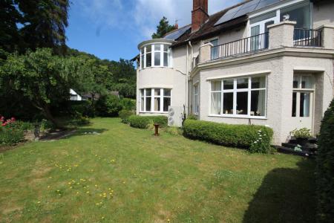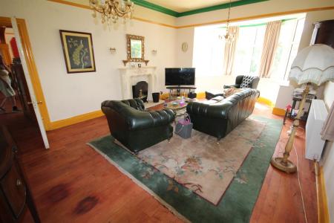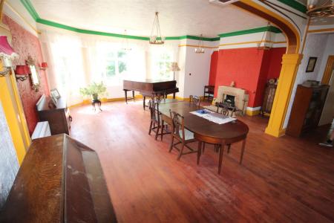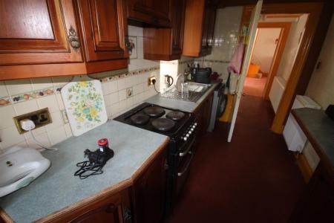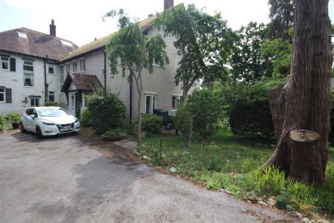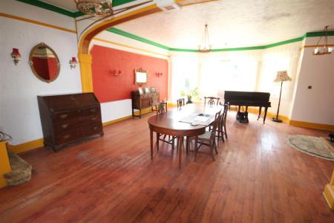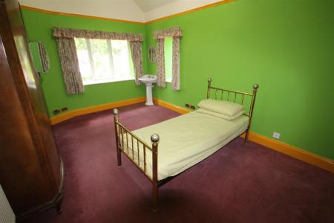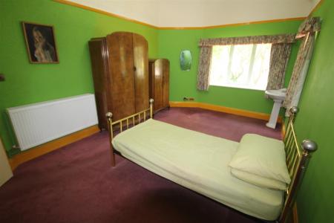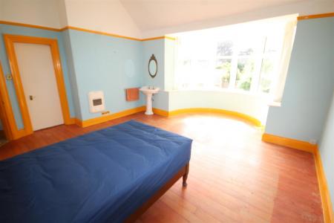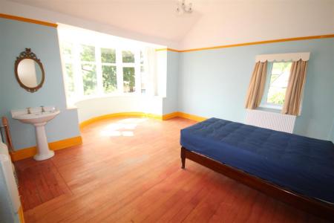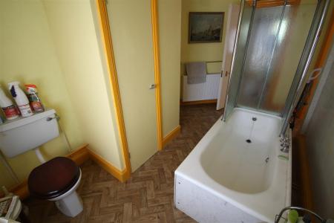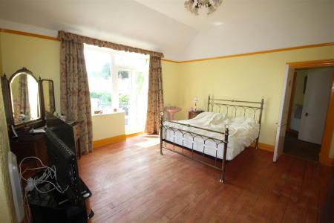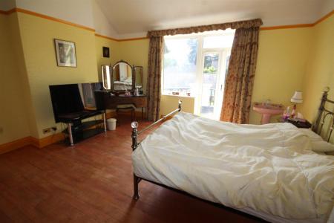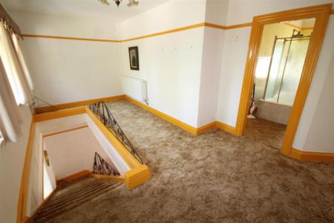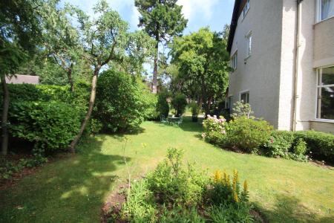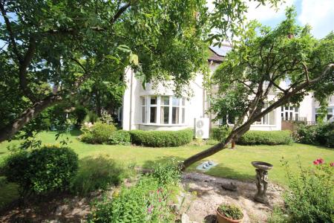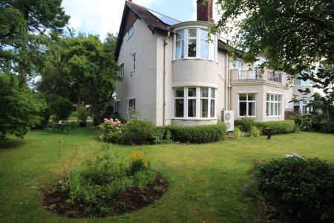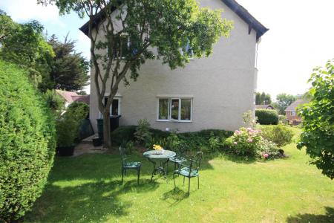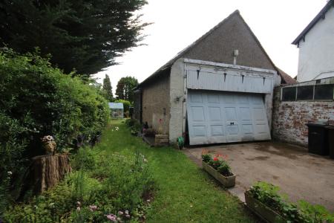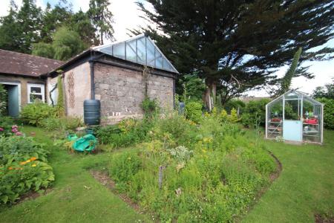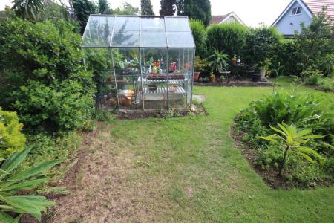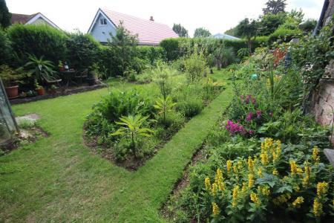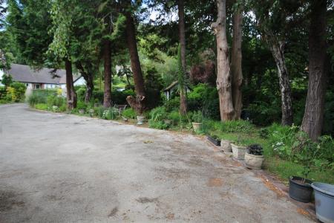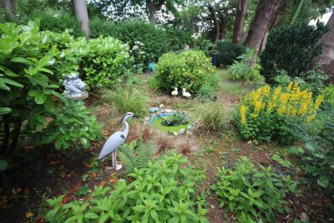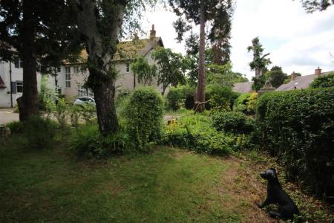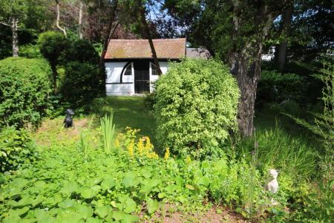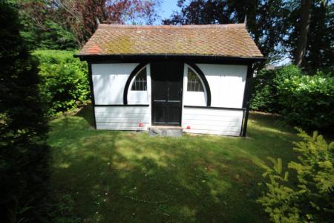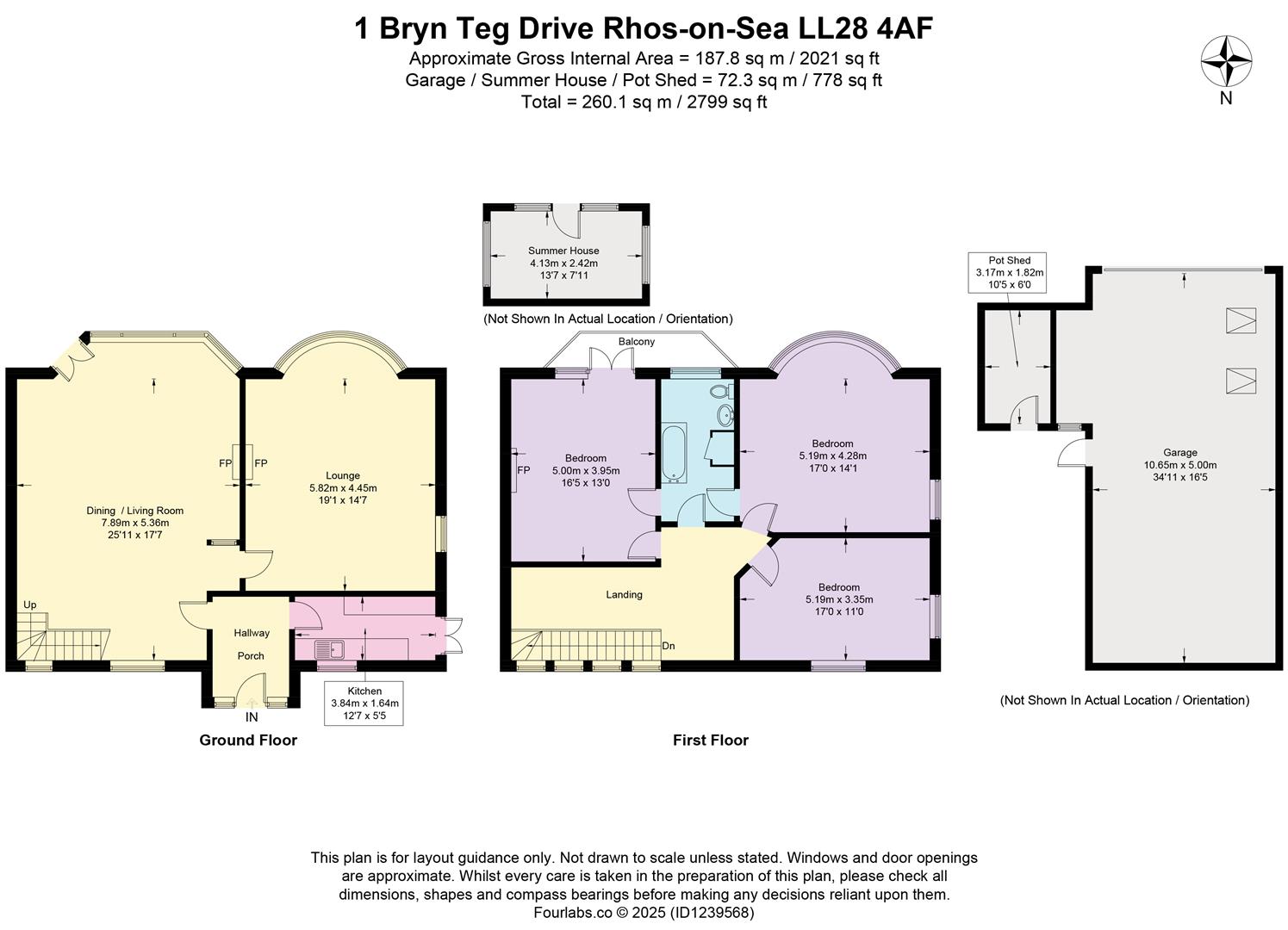- Impressive Character Residence of Considerable Size
- Extending to 2,066 sq. feet
- Large Stocked Mature Grounds
- 3 Double Bedrooms, Large Bathroom
- 2 Large Reception Rooms and Kitchen
- Extensive Garaging, Double Glazing
- Small Quiet Cul-de-Sac in Sought After Location
- Tenure Freehold, Council Tax Band G
- Energy Rating 81B Potential 87B
3 Bedroom Semi-Detached House for sale in Rhos-on-Sea
Set in large established and well stocked grounds in a small exclusive cul-de-sac off Tan-y-Bryn Road.
A most interesting character residence of appeal and size, extending to some 2,066 square feet complete with extensive GARAGING and SUMMER HOUSE. With many original features remaining in the house, typical of house building during the early 1900,s the accommodation provided affords
ENTRANCE HALL, IMPRESSIVE LOUNGE, LARGE DINING ROOM, KITCHEN, FIRST FLOOR & LANDING, 3 DOUBLE BEDROOMS, INTERESTING BATHROOM & SHOWER. Outside the grounds are a particular feature comprising of lawns, mature trees, well stocked flower bed and borders in a lovely wooded setting. Heating is by an electric Heat Source system and the windows are double glazed.
Despite its quiet location the property is well placed for shopping in the Rhos village and the West End. Tenure Freehold, Council Tax Band G. Energy Rating 81B Potential 87B. Ref CB7932
Wide Entrance Porch - Meter cupboard
Hall - Tiled floor, central heating radiator, double door cupboard
Impressive Lounge - 9.4 x 6.9 (30'10" x 22'7") - Wide double glazed window, 4 central heating radiators, tiled open coal fireplace, french doors to gardens
Dining Living Room - 7.3 x 4.4 (23'11" x 14'5") - Decorative fireplace surround, 2 central heating radiators, double glazed bay window
Kitchen - 3.8 x 2.1 (12'5" x 6'10") - Stainless steel sink unit, wall and base cupboards, double glazed window and french door to gardens, plumbing for washing machine, central heating radiator
First Floor - Wide easy rising staircase from the Lounge to First Floor
Landing - 6.1 x 2.6 (20'0" x 8'6") - Central heating radiator, 3 double glazed windows
Bedroom 1 - 5.02 x 4.9 (16'5" x 16'0") - Double glazed window and french door onto the Balcony, pedestal wash hand basin, door to bathroom
Bedroom 2 - 6.1 x 4.6 (20'0" x 15'1") - Double glazed window and bow window, pedestal wash hand basin, 2 central heating radiators, door to bathroom
Bedroom 3 - 5.2 x 3.4 (17'0" x 11'1") - Pedestal wash hand basin, central heating radiator, 2 double glazed windows
Bathroom - 4.4 x 2.5 (14'5" x 8'2") - Interesting bathroom featuring an island bath with rain head shower and chrome curtain framework, central heating radiator, w.c, large wash bowl, double glazed, airing cupboard
Double Garage - 10.8 x 6.2 and 5.03 (35'5" x 20'4" and 16'6") - In two sections with pitched glass roof to the rear section, up and over door, wash hand basin, grape vine
The Grounds - Mature well stocked informal gardens to front, side and rear, laid to lawn, flower beds and borders, pathways, established trees and plants. Summer House, Aluminium framed Greenhouse, Brick Built Potting Shed, wild garden area.
Agents Note - Viewing Arrangements By appointment with Sterling Estate Agents on 01492-534477 e mail sales@sterlingestates.co.uk and web site www.sterlingestates.co.uk
Market Appraisal; Should you be thinking of a move and would like a market appraisal of your property then contact our office on 01492-534477 or by e mail on sales@sterlingestates.co.uk to make an appointment for one of our Valuers to call. This is entirely without obligation. Why not search the many homes we have for sale on our web sites - www.sterlingestates.co.uk or alternatively www.guildproperty.co.uk These sites could well find a buyer for your own home.
Money Laundering Regulations - In order to comply with anti-money laundering regulations, Sterling Estate Agents require all buyers to provide us with proof of identity and proof of current address. The following documents must be presented in all cases: Photographic ID (for example, current passport and/or driving licence), Proof of Address (for example, bank statement or utility bill issued within the previous three months). On the submission of an offer proof of funds is required.
Property Ref: 28786_34010738
Similar Properties
3 Bedroom Semi-Detached House | £395,000
Located in the hamlet of Llanrhos, on the outskirts of Llandudno Town, a superbly extended and improved Semi Detached Ho...
Llannerch Road West, Rhos-on-Sea
4 Bedroom Semi-Detached House | £389,950
A fine SEMI DETACHED 4 BEDROOM FAMILY HOUSE of traditional style set in large rear gardens with BALCONY TERRACE, PATIO a...
3 Bedroom Detached House | Guide Price £369,950
Undoubtedly occupying one of the best locations in the area, adjoining farmland and overlooking far reaching views over...
4 Bedroom Detached House | Guide Price £399,950
A superbly presented 4 BEDROOM family residence of modern design with living accommodation of large proportions extendin...
4 Bedroom Detached House | £399,950
A truly outstanding DETACHED 4 BEDROOM HOUSE of large proportions in a favoured residential area in the upper part of th...
8 Bedroom Semi-Detached House | Guide Price £400,000
A large substantially built 9 BEDROOM SEMI DETACHED HOUSE offering extensive accommodation arranged on three floors, ide...
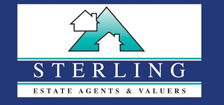
Sterling Estate Agents & Valuers (Colwyn Bay) (Colwyn Bay)
Colwyn Bay, North Wales, LL29 7AA
How much is your home worth?
Use our short form to request a valuation of your property.
Request a Valuation
