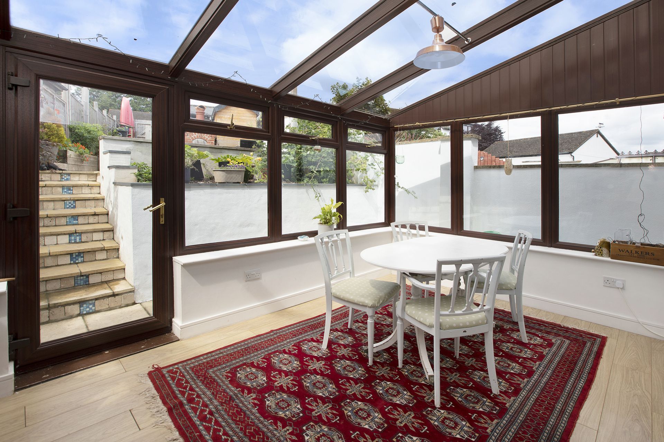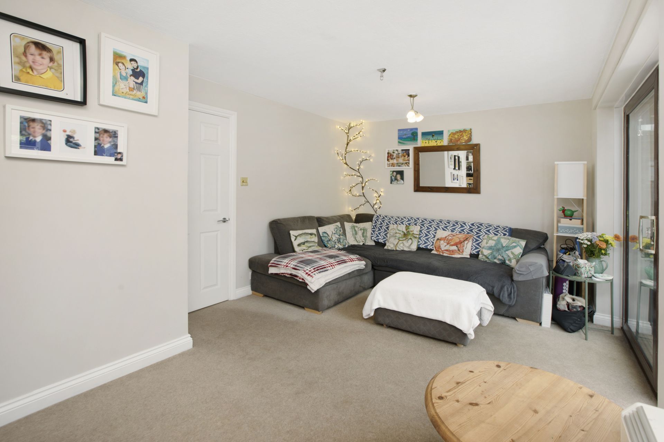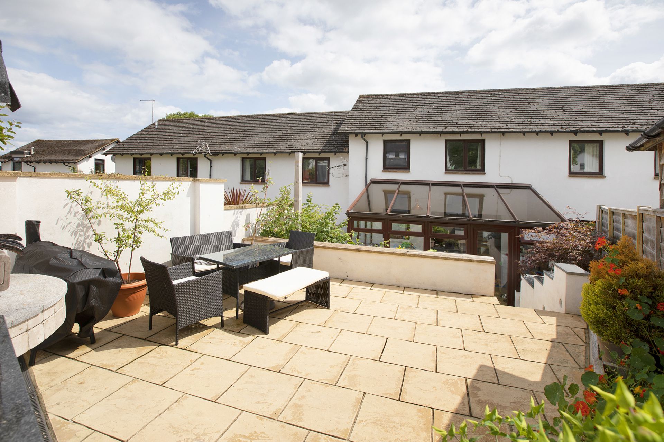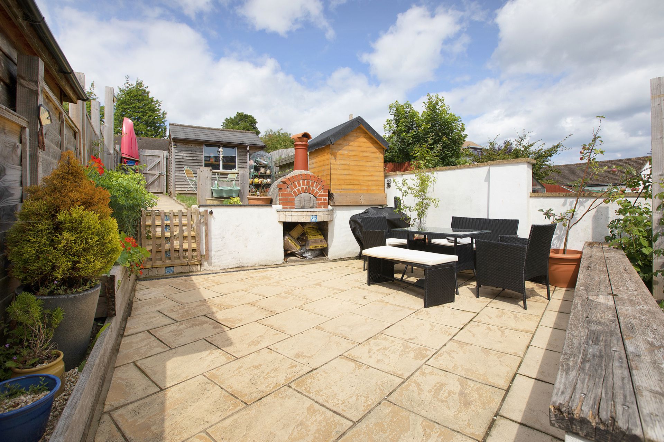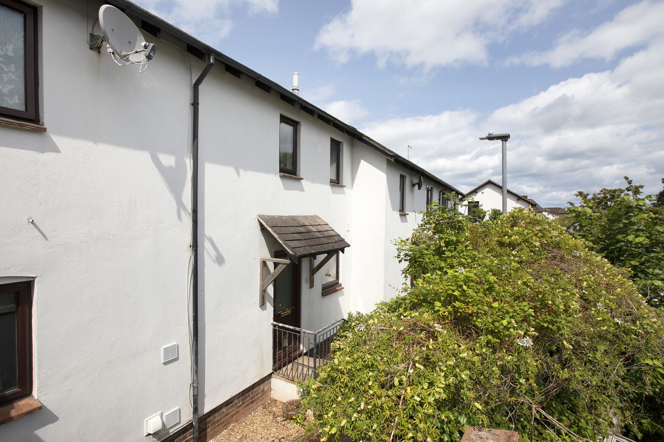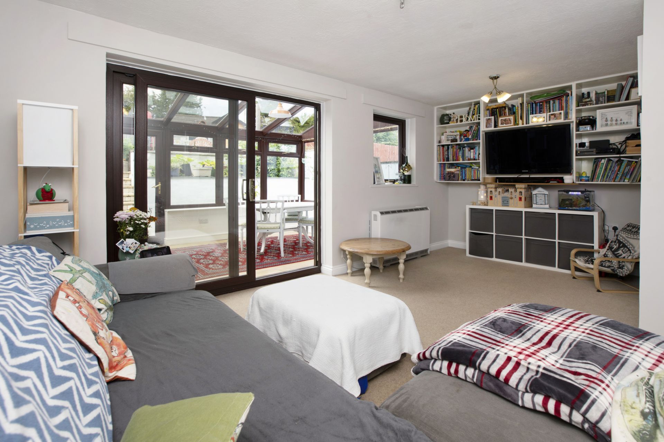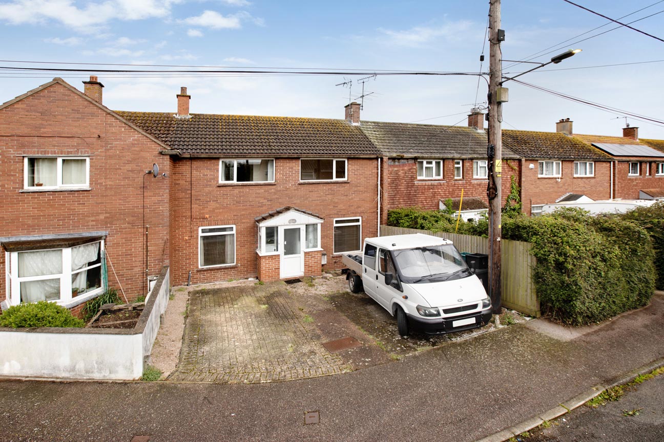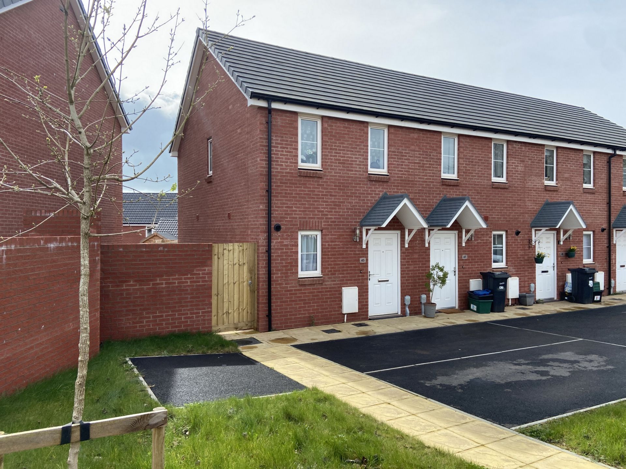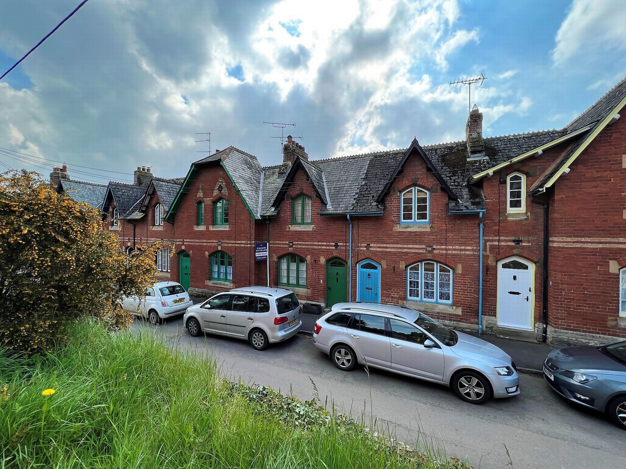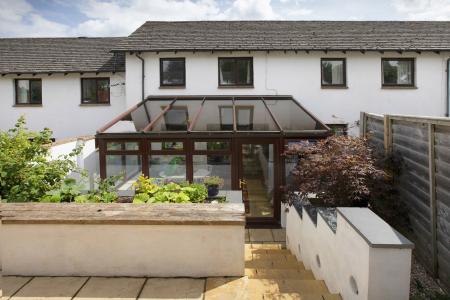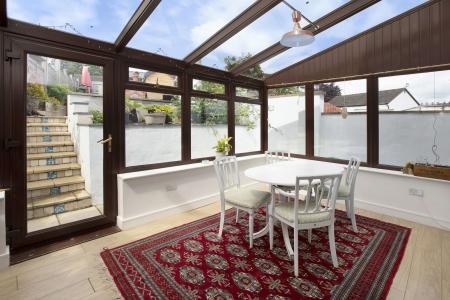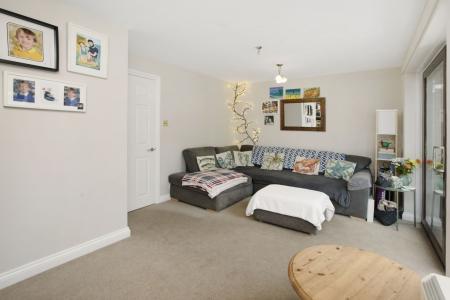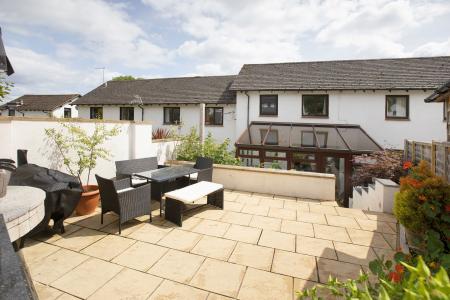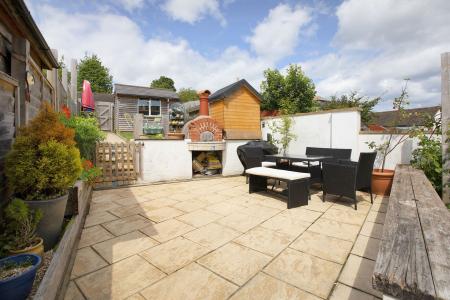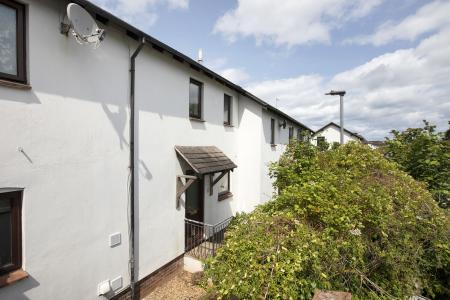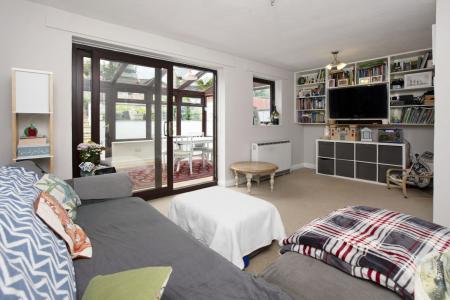2 Bedroom Terraced House for sale in Richards Close
Tucked along a pedestrian footpath this two bedroom house enjoys a great location close to protected parkland and regular bus services. The accommodation has been cleverly designed to maximise the space and a conservatory has been added to the rear which looks onto the large rear garden. Reception Hall, Living/Dining Room, Conservatory, Kitchen, 2 Bedrooms, Bathroom, Large Garden, Residents Parking
Tenure: Freehold. Council Tax Band: B EPC: D
Accommodation: uPVC front door to;
Reception Hall: Understair recess with space for tumble dryer, stairs to first floor and doors to;
Living/ Dining Room: 5.10m x 3.07m (16'9" x 10'1"), Electric heater, wall mounted shelving unit and patio doors to;
Conservatory: 4.36m x 2.74m (14'4" x 8'12"), A substantial addition to the property with uPVC double glazed windows looking onto the garden, electric heater, patio doors to the rear garden.
Kitchen: 2.36m x 1.97m (7'9" x 6'6"), Fitted with a modern range of cupboard and drawer base and wall units with built in electric oven and hob, space for fridge freezer, plumbing for washing machine and uPVC double glazed window to the front aspect.
First Floor Landing: Approached via a turning staircase with built in storage cupboards on the half landing. uPVC double glazed window with a pleasant outlook to the front aspect, night storage heater, storage cupboard, access to loft space, doors to;
Bedroom 1: 4.01m x 3.11m (13'2" x 10'2"), Built in wardrobes, drawers and dressing table, built in king size, double cabin bed with storage under, uPVC double glazed window to the rear aspect.
Bedroom 2: 3.10m x 1.95m (10'2" x 6'5"), Built in single cabin bed and wardrobe plus recess, uPVC double glazed window to the rear aspect.
Bathroom: Fitted with a white suite comprising bath with electric shower over, pedestal wash hand basin, WC. Fully tiled walls and flooring, opaque uPVC double glazed window.
Outside: The rear garden is a particular feature fo the property being larger than average and designed to take advantage of the sunny position. Arranged over different levels, there are raised beds with steps up to a paved patio area, fabulous for entertaining or relaxing. Beyond is an area of lawn and hardstanding for a shed. A gate provides access to the rear car park. The car park provides parking for residents only.
Important information
Property Ref: 11602778_FAW003812
Similar Properties
2 Bedroom Flat | £225,000
A rare opportunity to purchase a town centre property with development potential. The property comprises a newly furbish...
2 Bedroom Terraced House | £220,000
Situated just off the town centre this two bedroom cottage is well located for a wide range of amenities, public transpo...
3 Bedroom Terraced House | £199,950
This terrace house is situated in a popular level location within the sought after Exe Estuary village of Starcross. The...
2 Bedroom End of Terrace House | £240,000
Built in 2023, this two double bedroom end of terrace house offers immaculately presented accommodation which is fitted...
3 Bedroom Terraced House | £245,000
Enjoying a fabulous location this terraced cottage is in a quiet road close to the town centre and backs onto a brook. A...
2 Bedroom Terraced House | Offers in excess of £250,000
A most attractive Grade II listed 2 bedroom mews style cottage adjacent to Kenton’s ancient church. The property offers...

Fraser & Wheeler (Dawlish)
Dawlish, Dawlish, Devon, EX7 9HB
How much is your home worth?
Use our short form to request a valuation of your property.
Request a Valuation

