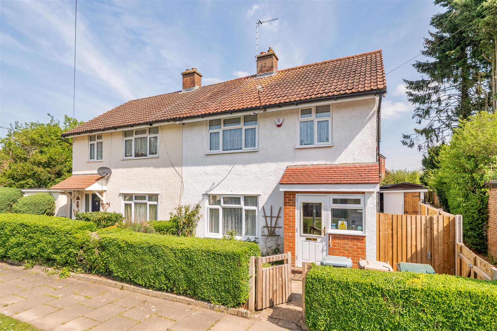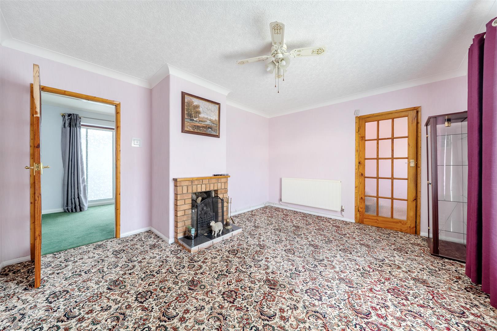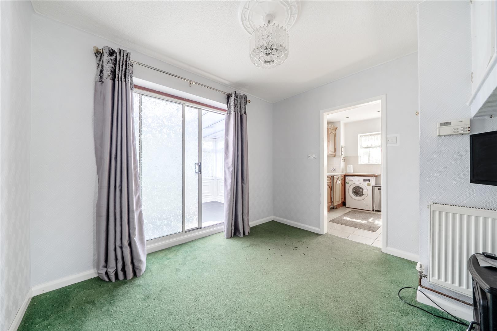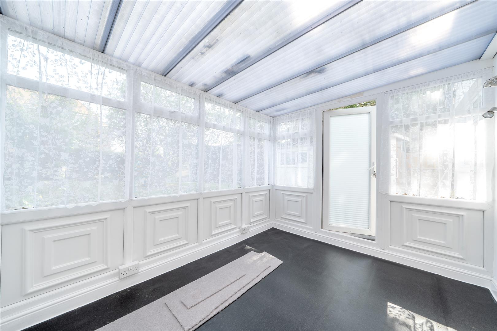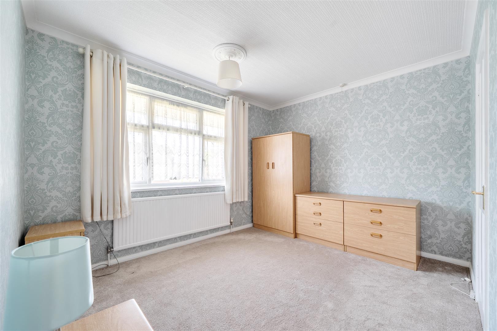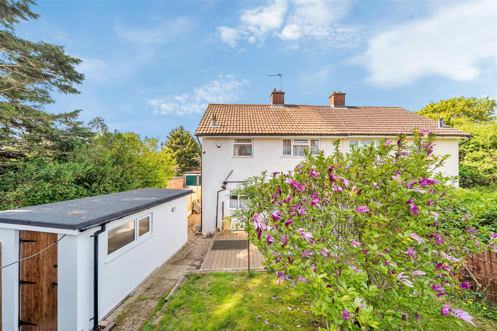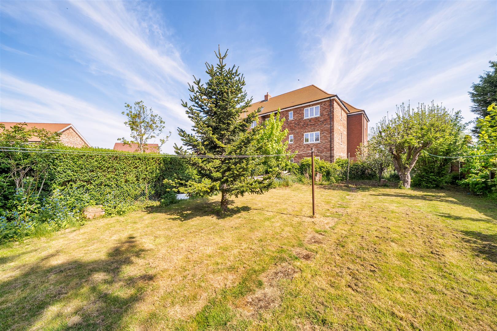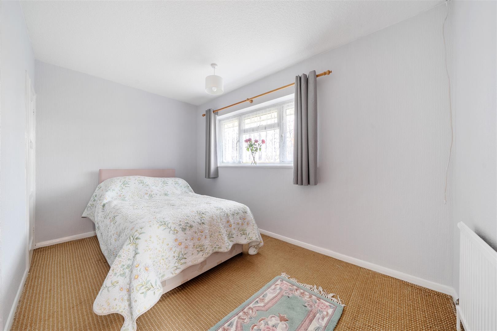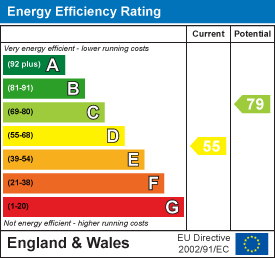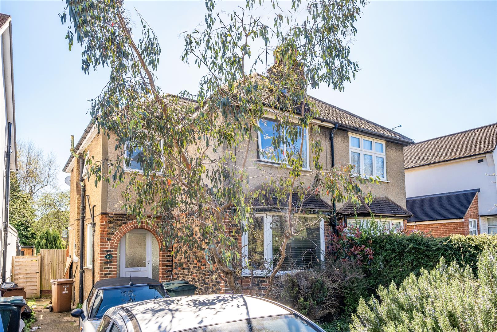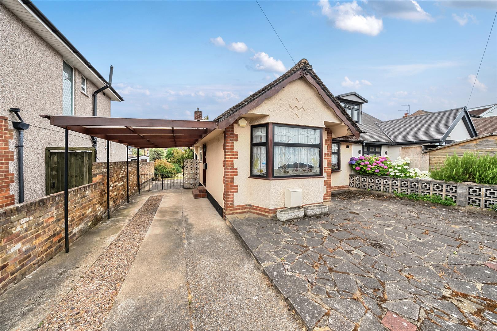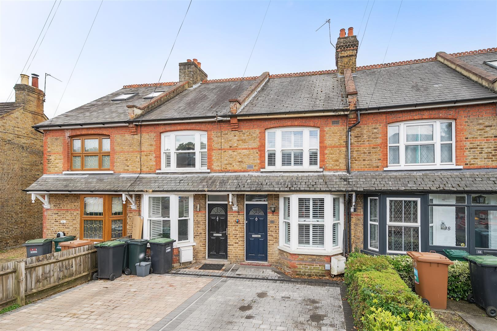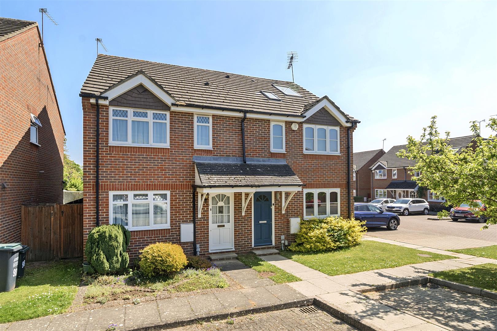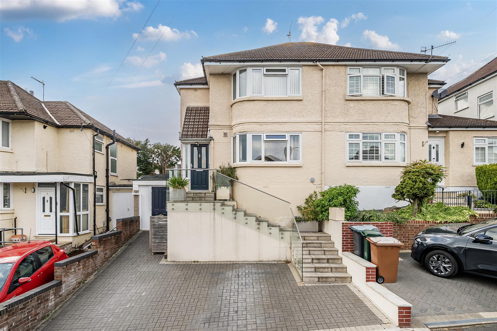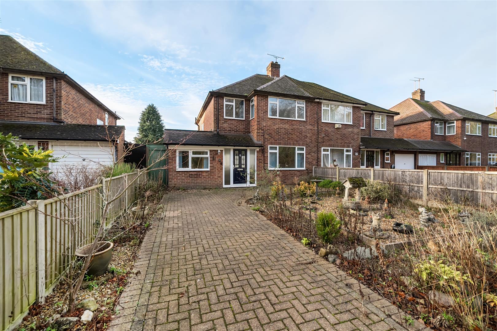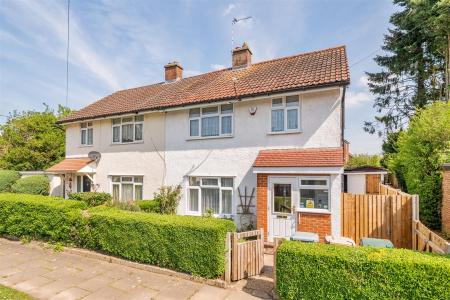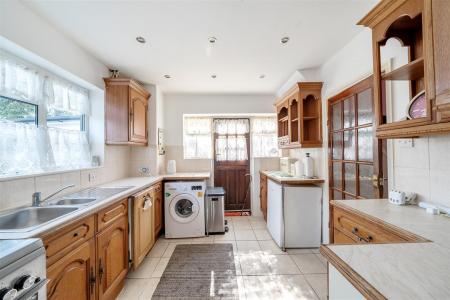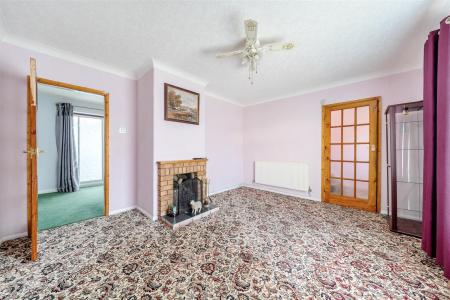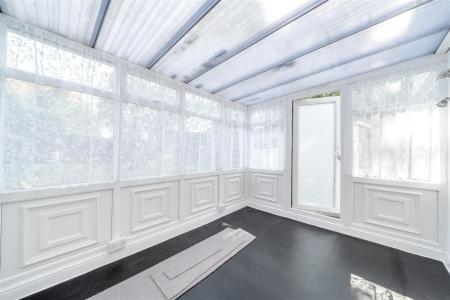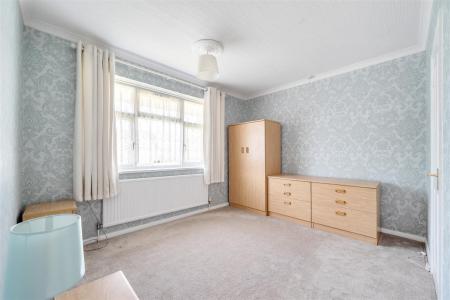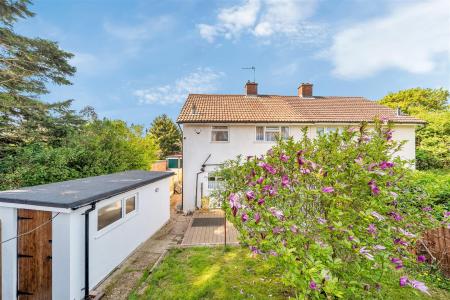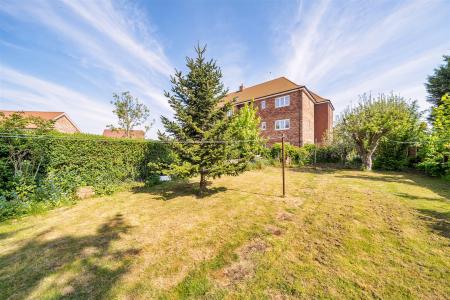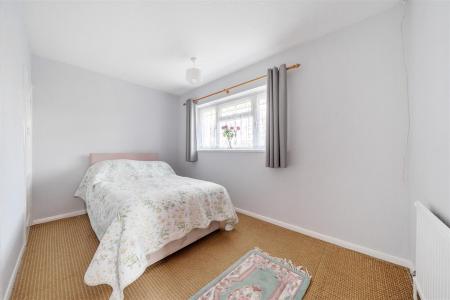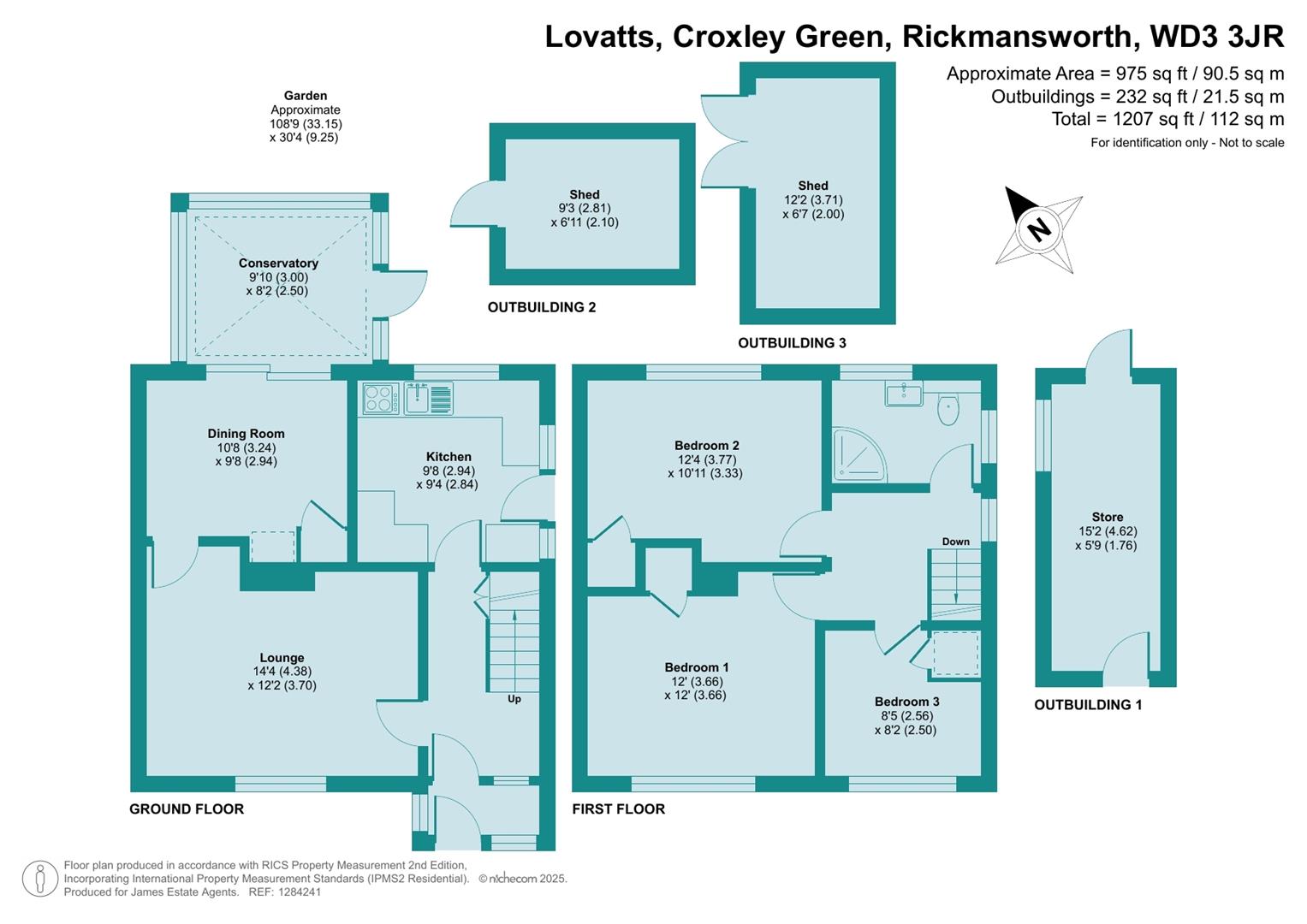- NO UPPER CHAIN
- Semi detached house
- Three bedrooms
- Two receptions plus conservatory
- On street parking
- Close to Schools, local shops and the village green
- Potential to extend and updated subject to local planning consent
- 108 ft rear garden
- EPC Rating D
3 Bedroom Semi-Detached House for sale in Rickmansworth
NO UPPER CHAIN. Three bedroom semi detached in quiet cul de sac location just off Baldwins Lane. Accommodation includes; porch, hallway, two receptions plus conservatory and kitchen on the ground floor. The first floor has two double bedrooms, one single and a shower room. Outside there is a small garden to the front (with access onto a public footpath) and a large garden to the rear. Situated in walking distance to local amenities, schools and the village green. Potential to update and extend, subject to local planning consent.
Entrance - Enclosed porch with door into hallway. Stairs rising to first floor, understairs storage cupboard and doors to all rooms.
Reception Rooms - Double glazed window to front elevation. Fireplace with brick surround. door into;
Dining Room - Patio doors into conservatory and door into kitchen. Storage cupboard housing water tank with slatted shelves over.
Conservatory - Double glazed panels, door to side leading to rear garden.
Kitchen - Double glazed window to rear and pedestrian door to side, giving access to rear and front garden.
Bedrooms - Bed 1 Double glazed window to front elevation. Built in storage cupboard with hanging rail and shelf over.
Bed 2 Double glazed window to the rear. Built in storage cupboard with shelving.
Bed 3 Double glazed window to the front.
Shower Room - Fitted with a white suite comprising of; fiitted shower cubicle, WC and vanity unit housing wash hand basin, Tiled walls and obscure double glazed window to rear.
Outside - Front - Garden with gated access onto public footpath and gate leading to rear garden.
Rear - Decking terrace stepping down onto mainly lawn with fenced boundaries. A number of timber sheds and a brick built workshop.
Local Authority - Three Rivers District Council 01923 776611
Band C
Agency Notes - Feedback - after all viewings we appreciate feedback either verbally or by email.
Offers - we are happy to discuss initial offers verbally but all formal offers should be in writing with the full name of purchasers, written evidence of deposit and mortgage amount, position/status of purchaser and any related or associated sale.
Property Ref: 27193_33868693
Similar Properties
3 Bedroom Semi-Detached House | Guide Price £570,000
This three bed semi detached property spans an impressive 888 square feet and features a well-thought-out layout that is...
Sherborne Way, Croxley Green, Rickmansworth
3 Bedroom Semi-Detached Bungalow | Guide Price £560,000
NO UPPER CHAIN. A well presented classic three bed semi detached bungalow in the heart of Croxley with great living spac...
New Road, Croxley Green, Rickmansworth
2 Bedroom Terraced House | Guide Price £560,000
A very well presented Victorian mid terraced cottage on New Road offering a perfect blend of comfort and convenience. Sp...
3 Bedroom Semi-Detached House | Guide Price £582,500
Three bed semi detached house, with potential to extend via a loft conversion (STPP). Current accommodation to include;...
3 Bedroom Semi-Detached House | Guide Price £650,000
This delightful semi-detached house on Oakleigh Drive offers an impressive 1,056 square feet, the property features thre...
4 Bedroom Semi-Detached House | Guide Price £690,000
Nestled in the semi-rural area of Croxley Green, this larger style semi-detached house on Rousebarn Lane offers balanced...
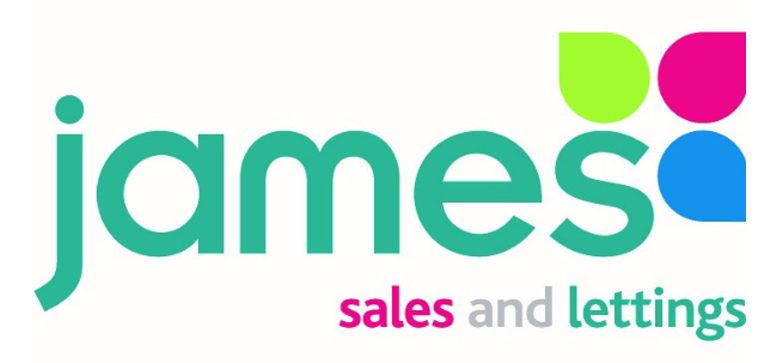
James Estate Agents (Croxley Green)
Croxley Green, Hertfordshire, WD3 3EN
How much is your home worth?
Use our short form to request a valuation of your property.
Request a Valuation
