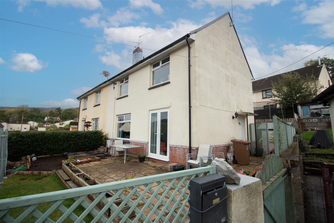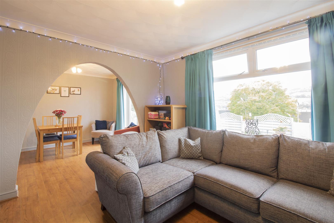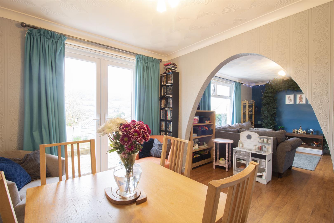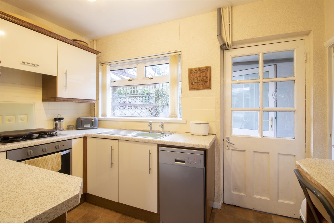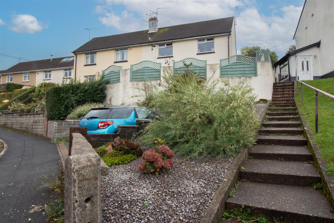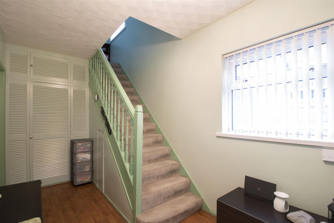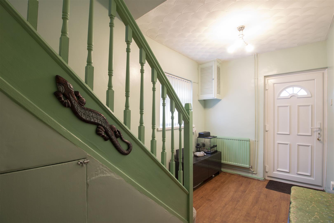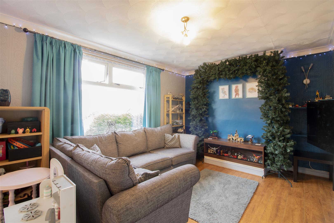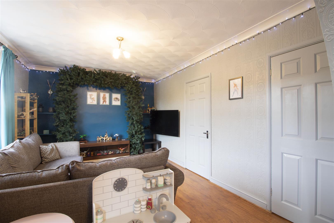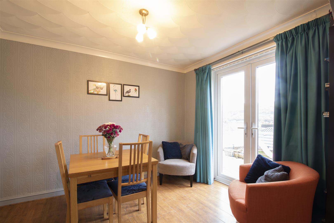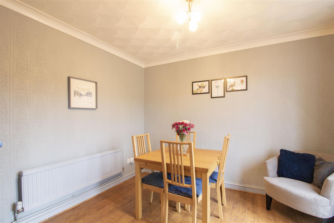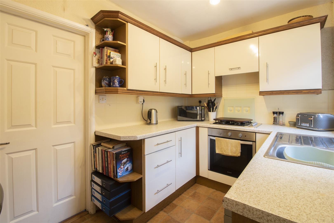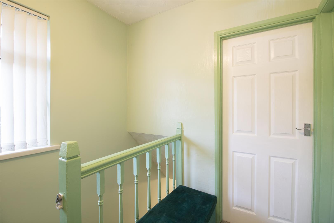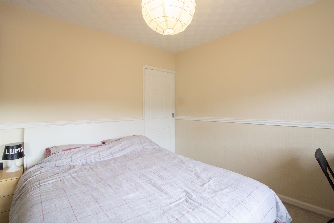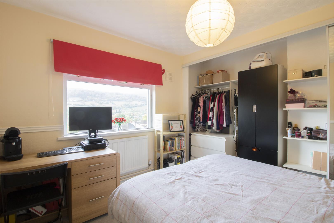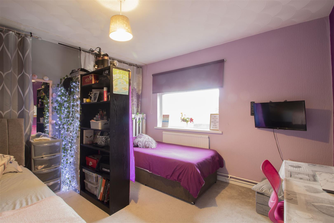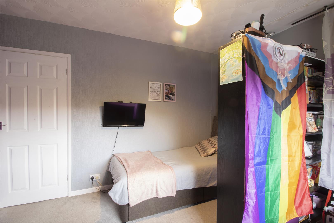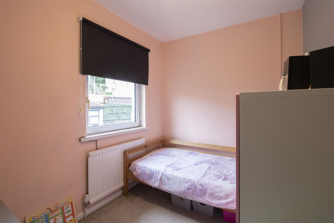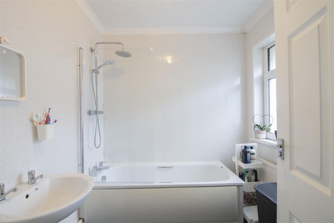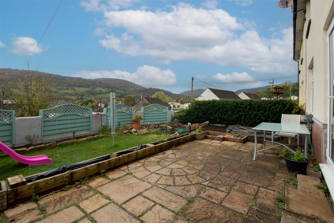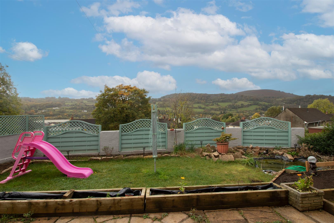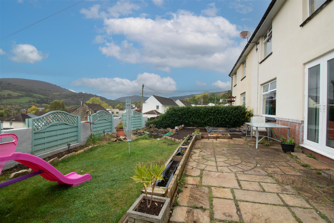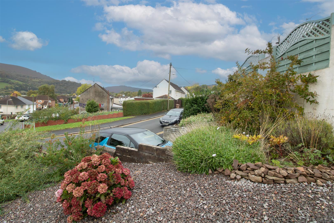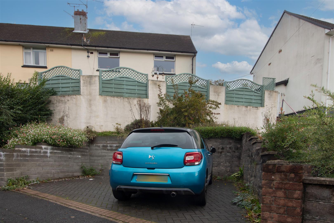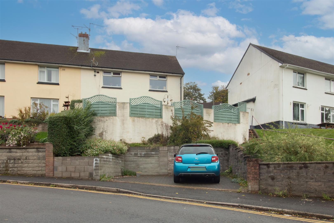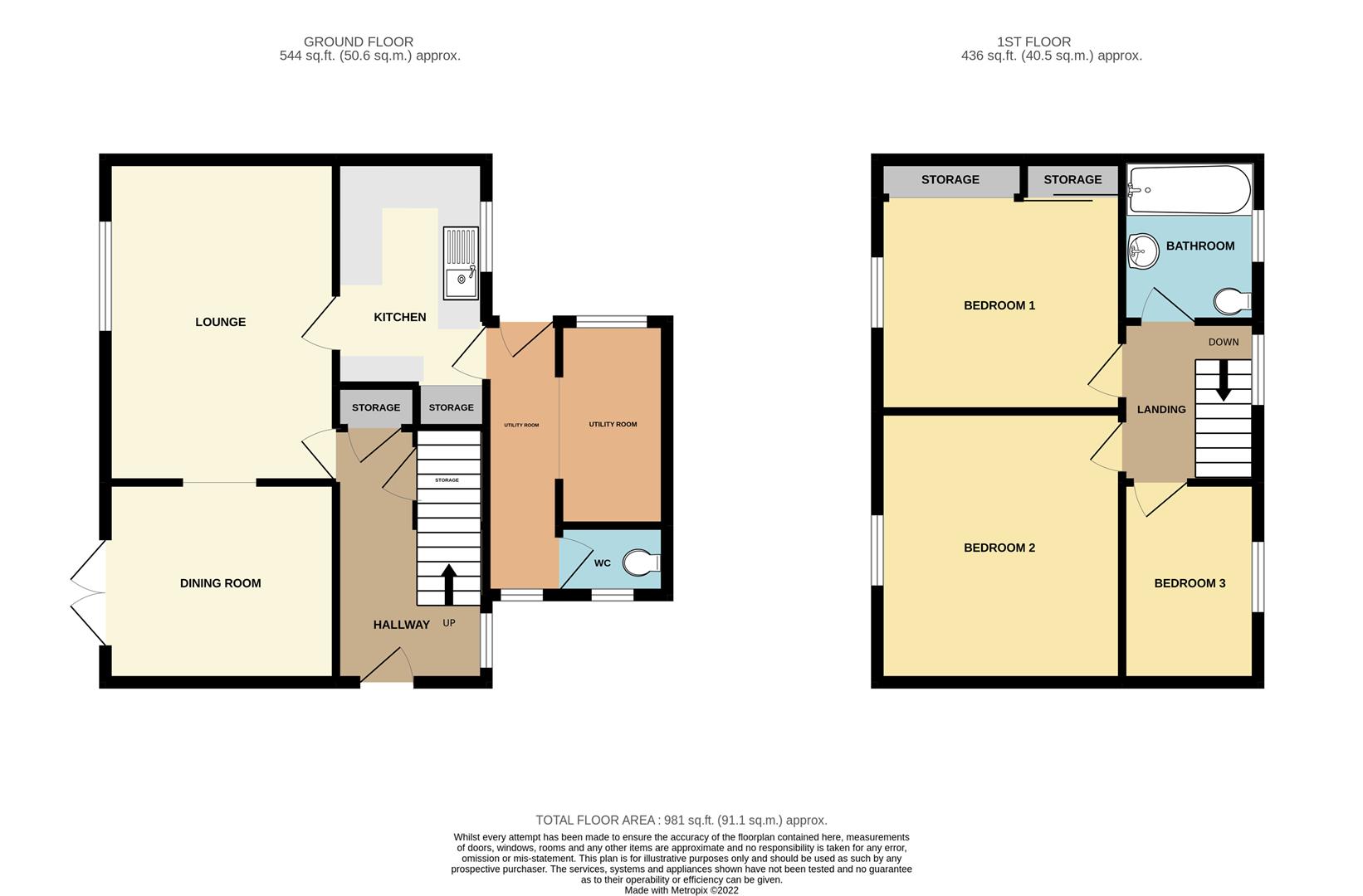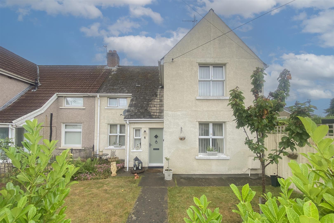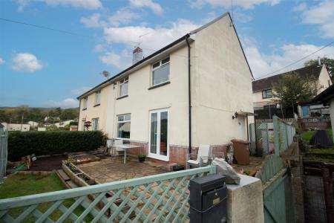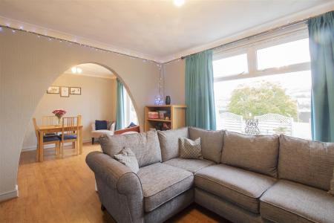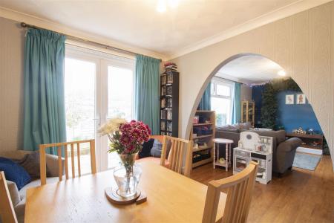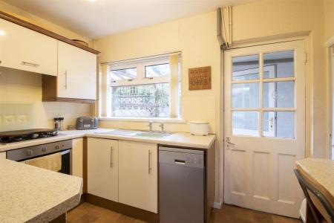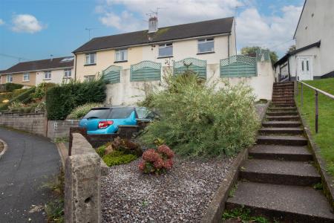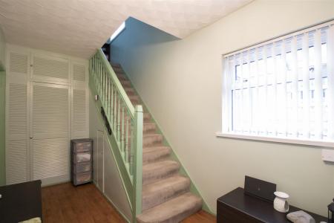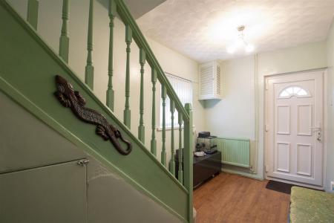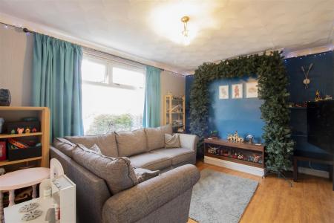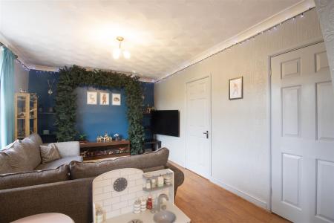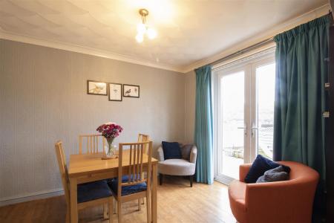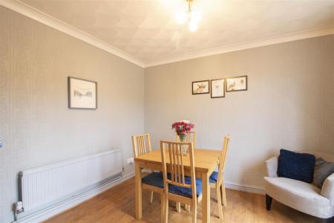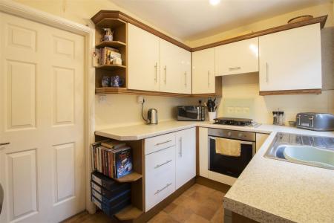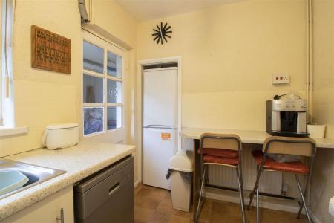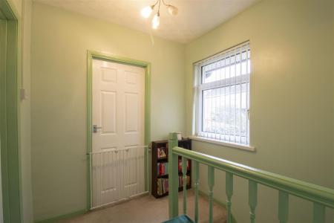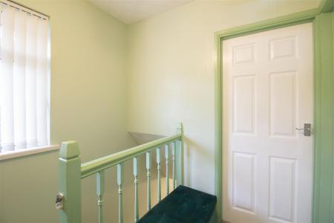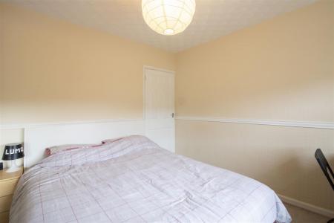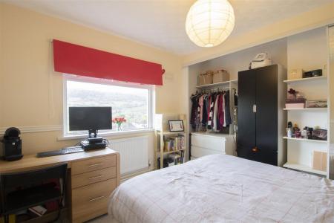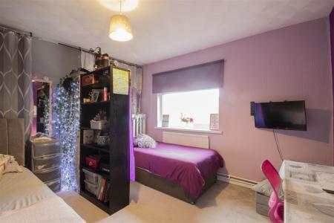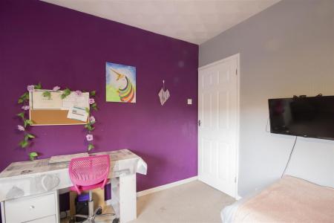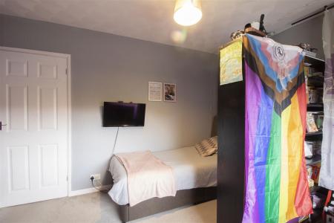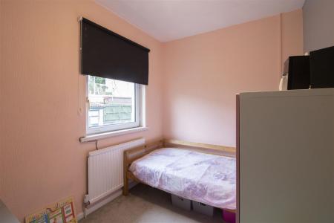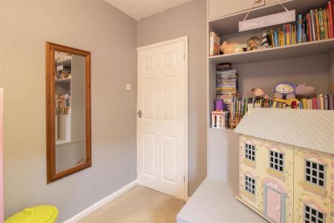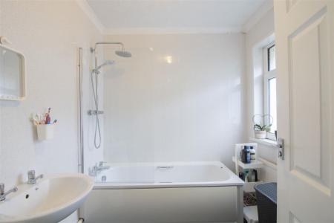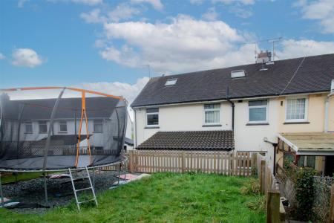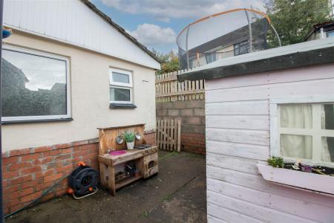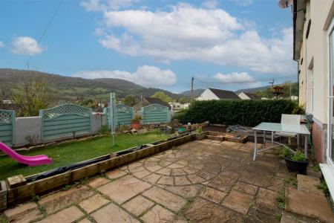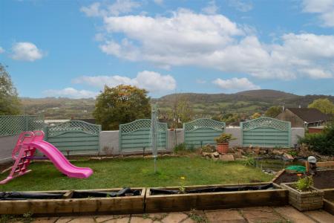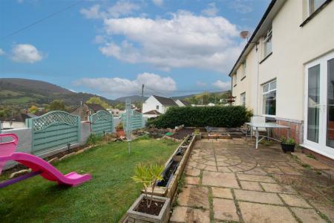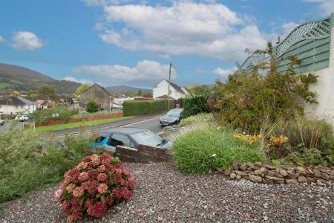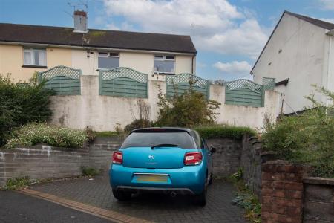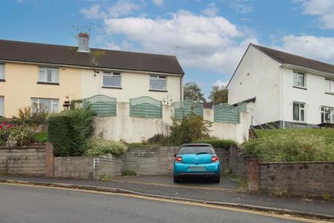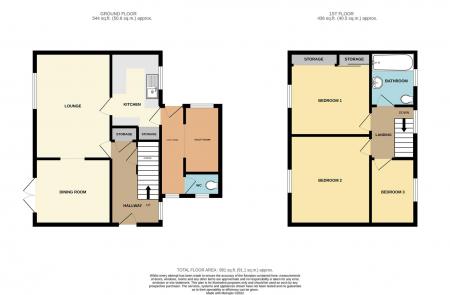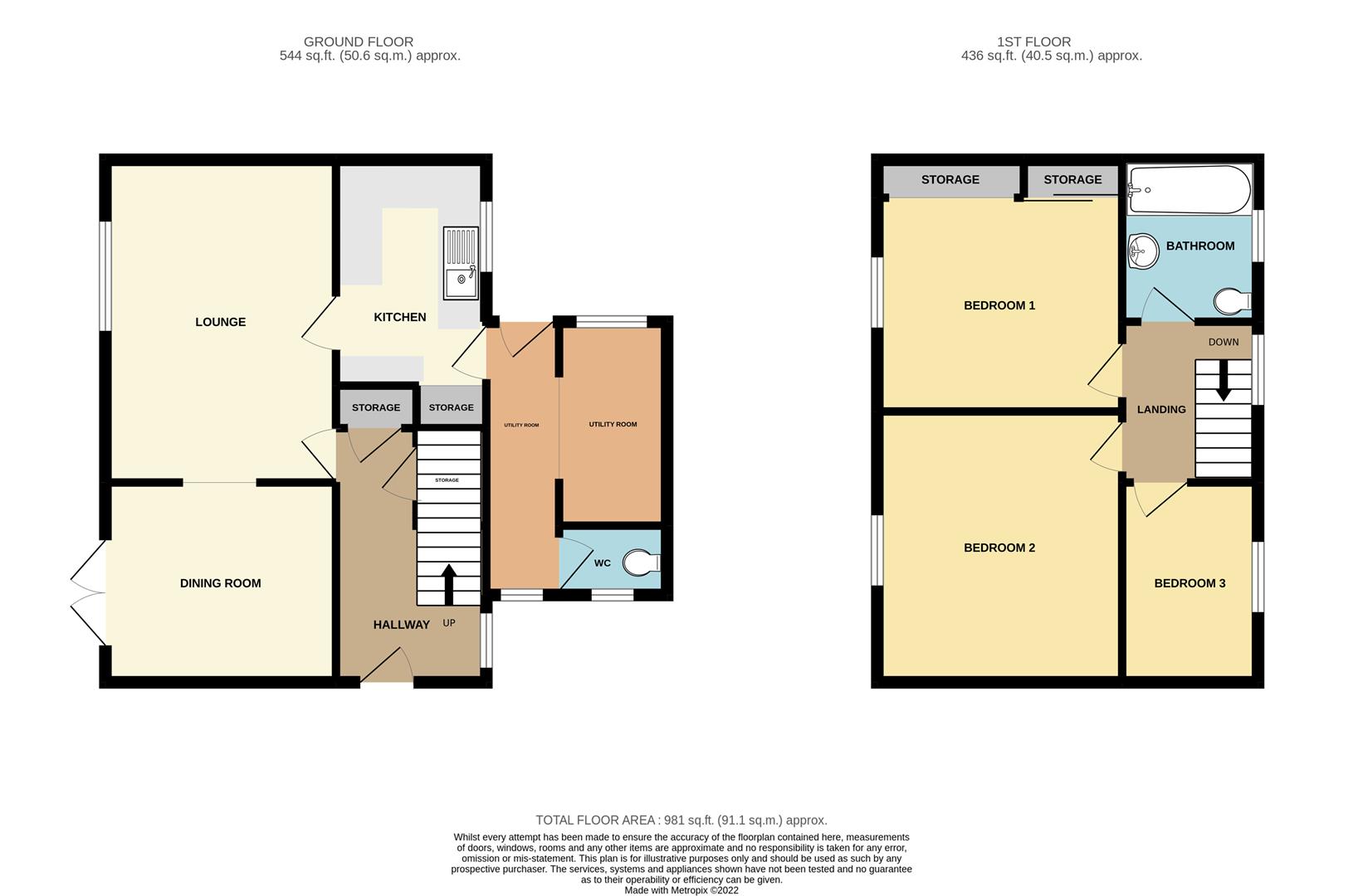- SEMI DETACHED HOUSE
- GOOD SIZE
- THREE BEDROOMS PLUS AN ATTIC ROOM
- OFF ROAD PARKING FOR TWO CARS
- VIEWS OVER THE SURROUNDING COUNTRYSIDE
- TRAIN STATION WITHIN WALKING DISTANCE
- GOOD ROAD LINKS
- VIEWING RECOMMENDED
3 Bedroom Semi-Detached House for sale in Risca
Parkmans are pleased to offer for sale this good size family home situated close to the town of Risca. Road and rail links are close by giving good access for those who need to commute to Cardiff, Newport and Bristol.
The town of Risca offers many amenities which include schools for all ages, leisure facilities and shopping. The Brecon and Monmouthshire Canal is a stones throw away from the property and with a short drive you have great access to the Sirhowey Valley Country Park and the Cwmcarn Forest Drive.
VIEWING IS HIGHLY RECOMMENDED TO APPRECIATE THIS LOVELY PROPERTY.
TENURE : FREEHOLD
COUNCIL TAX BAND: C
EPC: E
Hallway - 4.12 x 2.19 (13'6" x 7'2") - Double glazed entrance door to outside. Store cupboard, under stair store cupboard, laminate flooring, double glazed window to rear, electric meter cupboard, radiator, plastered walls, stairs to first floor with feature balustrade.
Lounge - 4.61 x 3.30 (15'1" x 10'9") - Double glazed window to front with views, coved and textured ceiling, plastered walls, laminate flooring, radiator panelled door to kitchen, open to:
Dining Room - 2.85 x 3.32 (9'4" x 10'10") - Double glazed french doors to front with views, radiator, coved and textured ceiling, plastered walls, laminate flooring, radiator.
Kitchen - 3.22 x 2.14 (10'6" x 7'0" ) - Double glazed window to rear, fitted kitchen incorporating wall and base cupboards, drawers, integrated gas hob and electric oven with an extractor fan over, plumbing for dishwasher, breakfast bar, under stair store cupboard area for fridge freezer, complimentary roll edge work surfaces, radiator, plastered ceiling, ceramic tiling to splash backs half glazed and panelled door to:
Hall - 3.91 x 1.04 (12'9" x 3'4" ) - Double glazed door to outside, double glazed obscured window to side.
Utility Room - 1.55 x 2.90 (5'1" x 9'6" ) - Plumbing for an automatic washing machine, space for tumble dryer, tongue and groove to ceilng, plaster walls, double glazed window to side.
Wc - 1.00 x 1.46 (3'3" x 4'9") - Double glazed obscured window to side, high level WC, tongue and groove to ceiling.
Landing - 2.23 x 2.13 (7'3" x 6'11") - Double glazed window to rear, access to attic room vial a loft ladder, panelled doors off to:
Bedroom One - 3.72 x 3.48 (12'2" x 11'5") - Double glazed window to front with views, store in alcoves including hanging space and shelving, radiator, textured ceiling.
Bedroom Two - 3.86 x 3.35 (12'7" x 10'11") - Double glazed window to front with views, open wardrobes, gas combi boiler for the central heating and domestic hot water, dado rail.
Bedroom Three - 3.22 x 2.17 (10'6" x 7'1" ) - Double glazed tilt and turn window to rear, textured ceiling, radiator.
Bathroom - 2.30 x 2.20 (7'6" x 7'2" ) - Double glazed obscured tilt and turn window to rear, white suite comprising a mixer shower and shower screen over the bath, pedestal wash hand basin, low level WC, radiator, coved and texture ceiling, shower proof boarding to walls.
Attic Room - Two double glazed roof windows, electric power and lighting, pine tongue and groove to ceiling.
Approach - Two car hardstanding. Shared steps and pathways to a timber garden gate. Gravel beds, raised flower and shrub beds, further flowers and shrubs.
Front Garden - Laid to lawn with a feature paved patio area and views over the surrounding countryside, pond, flower and shrub beds.
Side Garden - Paved path leading to the entrance, timber gate with a fence to side leading to a play area with a timber play house. outside lighting.
Rear Garden - Pathway and steps leading to a lawn garden with flowers and shrub beds.
Important information
Property Ref: 556756_31899434
Similar Properties
Rhosnewydd Terrace, Gordon Road, Blackwood
3 Bedroom House | £199,950
**EXCELLENT FIRST TIME BUY**CONVENIENT LOCATION**Parkmans are delighted to bring to market this good size three-bedroom...
Bedwellty Road, Cefn Fforest, Blackwood
3 Bedroom Semi-Detached House | £190,000
**FANTASTIC FIRST TIME BUY/FAMILY HOME** WELL PRESENTED AND EXCELLENT LOCATIONParkmans are instructed to offer for sale...
2 Bedroom Terraced House | Guide Price £190,000
** GUIDE PRICE 190,000 - £195,000 **Parkman's are delighted to offer for sale this two bedroom mid link property located...
Bryn Road, Cefn Fforest, Blackwood
3 Bedroom Semi-Detached House | £209,950
Parkman's are pleased to offer for sale this beautiful presented three bedroom semi detached property situated in the po...
2 Bedroom End of Terrace House | Guide Price £215,000
**FANTASTIC FIRST TIME BUY/FAMILY HOME**EXCELLENT LOCATION**Parkmans are delighted to offer for sale this immaculate end...
Shannon Close, Pontllanfraith, Blackwood
3 Bedroom Semi-Detached House | Guide Price £219,950
NEW PRICE**FANTASTIC WELL PRESENTED SEMI DETACHED FAMILY HOME WITH DRIVEWAY AND GARAGE**EXCELLENT LOCATION**Parkman's ar...
How much is your home worth?
Use our short form to request a valuation of your property.
Request a Valuation

