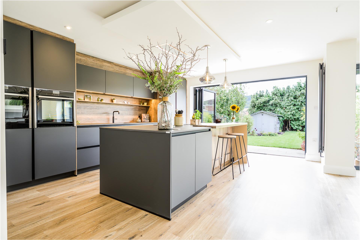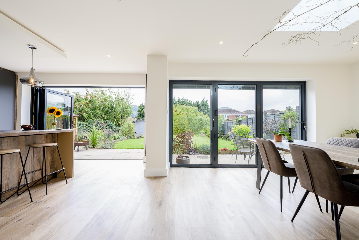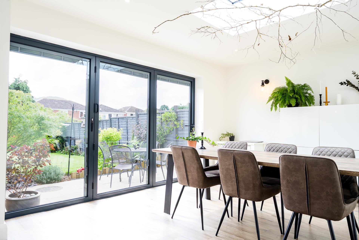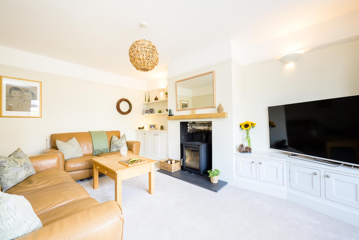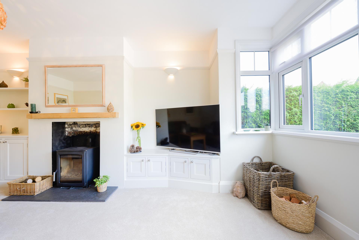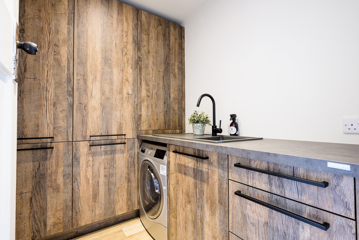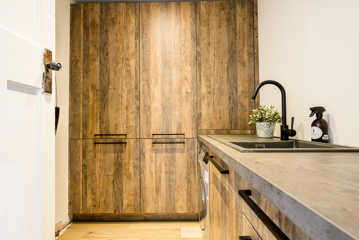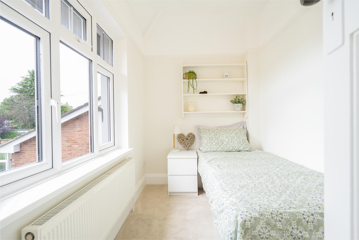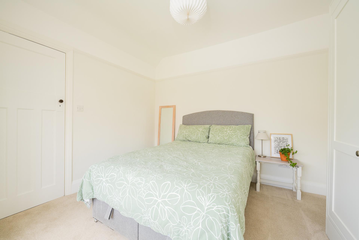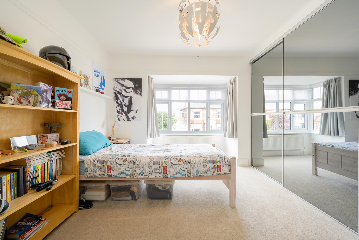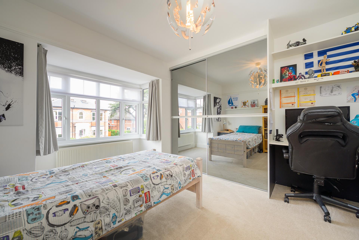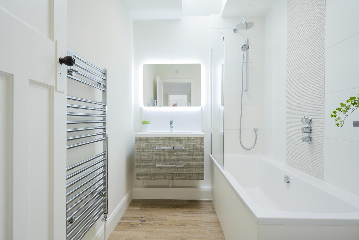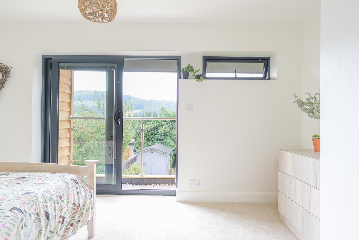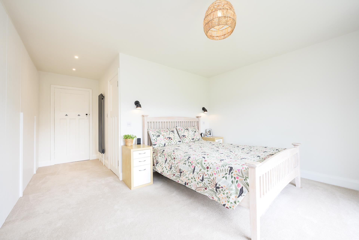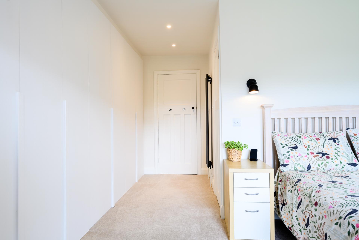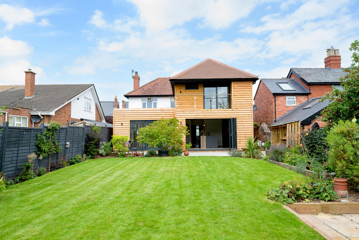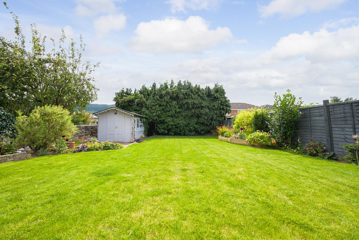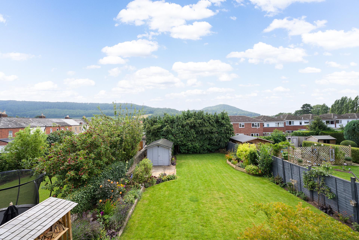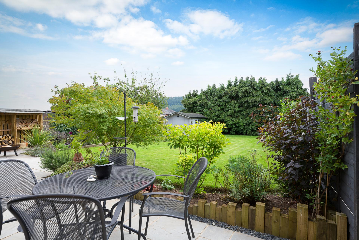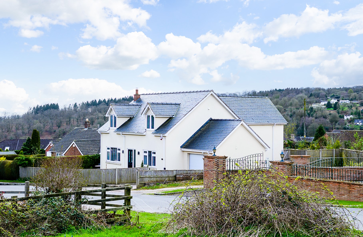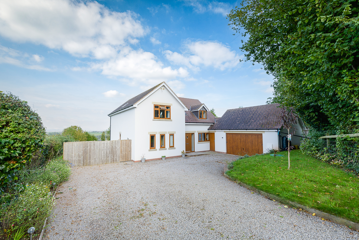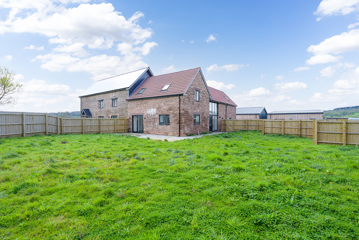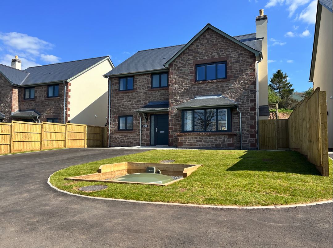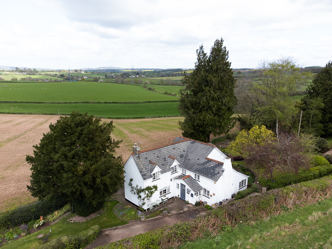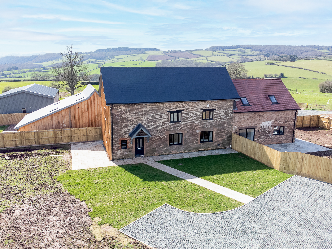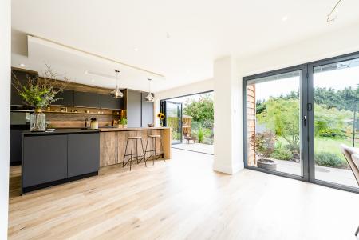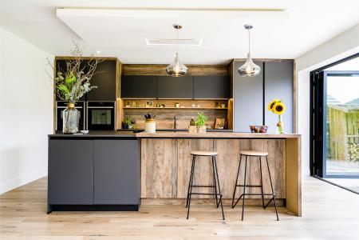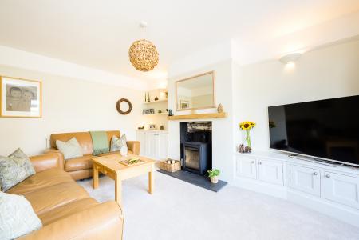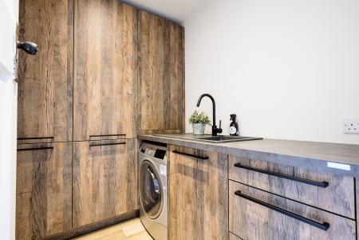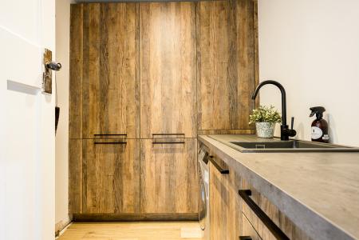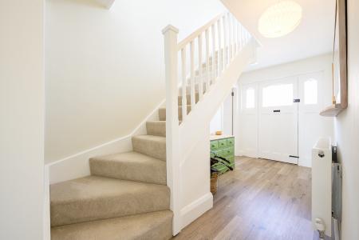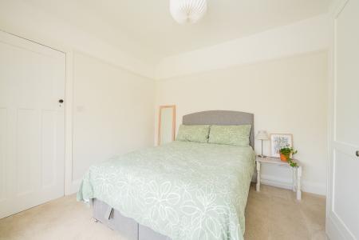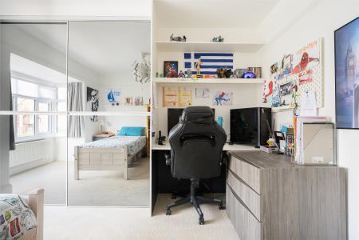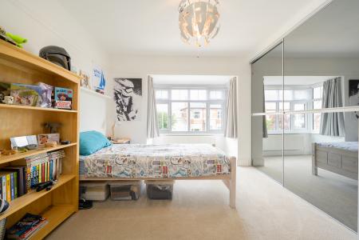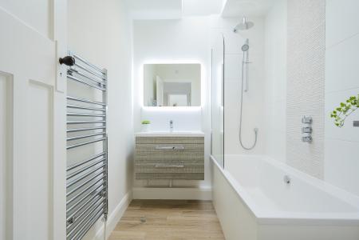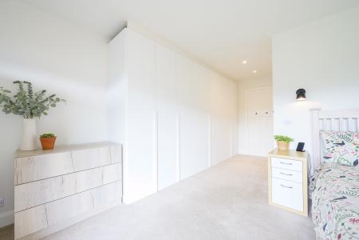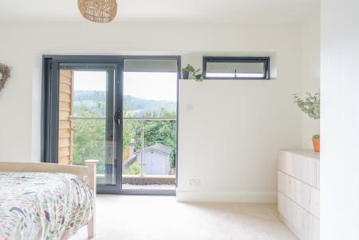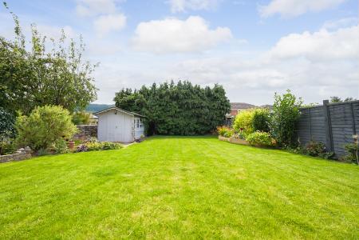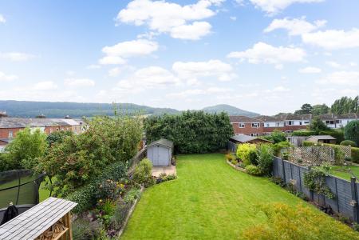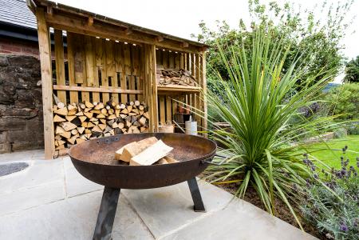- Four Bedroom Detached Home
- Superbly Presented Throughout
- Triple Bi-Fold Doors in Kitchen
- Triple Bi-Fold Doors in Dining Room
- Double Bi-Fold Doors & Balcony in Master Bedroom
- Open Plan Kitchen/Diner
- Double + Single Storey Extension
- Landscaped Gardens
- Valient Boiler System
- Unvented Water Tank
4 Bedroom Detached House for sale in Ross-on-Wye
An attractive four bedroom, 1930's detached house with original character, yet modern living arrangements having been extended and much improved by the current owners. This superbly presented home is a must view property that will not disappoint. The property benefits further from a block paved driveway providing off road parking for several cars, and attractive landscaped gardens.
The Property in Brief:
The main entrance leads into a reception hall, which sets the scene beautifully for this property. The original staircase has been removed and reversed to create a much improved inviting and spacious hallway. The original dining room located to your left, (with its original fireplace) has been tastefully decorated and attention to detail is second to none throughout the property matching old with new, even down to the skirting boards. (Fully replaced but matched exactly to replicate the original styles.) This room is currently used as an office/snug/playroom. There is a corner cupboard concealing the skyrocket, unventilated water system.
The high-specification utility room has floor to ceiling units, plumbing for a washing machine, plug in wall mounted vacuum unit, In-Line (silent) extractor fan, full sink unit and ample storage. Opposite the utility, you will find a downstairs cloakroom, an Aladdin's cave of storage with built-in shoe racks and fold away hanging rails. With a separate WC beyond.
The living room found to the right of the entrance hall, makes a warm, tranquil and relaxing area. Featuring a Parkway wood burner with a Dekton hearth, built in solid oak storage, matching oak mantelpiece and floating shelves. Brand new carpets have been laid throughout, along with dimmer LED lights throughout the property, allowing the perfect ambiance to be instantly created.
Continuing through to the main hub of the house, you reach the spectacular modern open-plan kitchen/diner. This forms part of the new extension with Karndean flooring. Smart triple bi-fold doors, aluminium windows both in the kitchen and the dining area, bringing the outside in. This superbly refitted kitchen boasts an extremely high-end German kitchen suite with Dekton work surfaces, ample storage, wall units with integrated lights, hideaway draws. Remote controlled and colour changing ceiling extractor fan and 'halo' light, breakfast bar with waterfall detail, ample full depth storage, beyond the bar stools and power sockets. This kitchen suite boasts an abundance of integrated appliances; Neff microwave, combo oven, warming drawer, pyro full size oven, integral bins, full length double fridge and freezer. Opposite the island you find a dining area with matching wooden laminate dining table to the breakfast bar, along with roof lantern, triple bi-fold doors with integrated blinds to always ensure privacy whist still allowing an influx of natural light and views over the garden.
Ascending the stairs, you will firstly find bedroom three on your left. Featuring solid oak built-in wardrobes, and enjoying charm & character, with the exposed rafters coming through and low set windows all helping to provide that cosy feel.
Bedroom two, is a large and well-designed room with built-in wardrobes.
The master bedroom features a post box window, beautifully framing views to the hills. This spacious room features a Juliet balcony with sliding patio doors overlooking the established gardens.
Italian wardrobes line the bedroom corridor from floor to ceiling with integrated lighting. Offering extensive storage from shelving to hanging rails. Here you will also find a concealed vanity unity, with automatic lights and concealed draws.
In addition there is an en-suite shower room with Velux window and rainfall shower, touch control automatic demister mirror and In-line (silent) extractor fan.
Matching high grade appliances can be found in the family bathroom, again featuring a Velux window, and there is a rainfall shower and sperate hand unit over a bath, de-misting mirror and in-line extractor fan.
The fourth bedroom is a light and bright single bedroom.
Outside:
Well maintained South-East facing landscaped garden with rockeries, raised beds and patio areas, an outside tap and external power sockets. A substantial storage shed can be found towards the back of the lawned area, with electricity and lighting. A gravel pathway running alongside the house via a side gate links the garden to the driveway.
Location:
Ross-on-Wye's town centre is a short walk (around half a mile) from Polperro and this has an assortment of shops, supermarkets, independently-owned boutiques, a range of restaurants, welcoming pubs and various leisure facilities. There are four reputable schools dotted around the town - three primaries and one secondary - all of which are around one mile from the lovely home. Further private schooling options are found in the nearby towns of Monmouth, Hereford, Gloucester, and Cheltenham. Ross also houses two GP surgeries, plus the local community hospital, are all a short walk (approximately half a mile)
Numerous spectacular woodland, riverside and country hikes nearby, including the Town and Country Trail, Chase Woods and the John Kyrle circular walk, taking in fields and the River Wye. The Rope Walk – a lovely level route taking visitors on a stroll alongside the River Wye is also within easy reach. Easy access to major road networks including, the A40 less than a quarter of a mile away, the east-bound road provides a direct route to Gloucester, Cheltenham and the Cotswolds. Meanwhile, heading in the opposite direction can journey towards the M4 at Newport, giving access to Cardiff and London. In addition, the M50 is around two miles away and this gives good access to the M5 - leading to Birmingham to the north and Bristol to the south.
General/Services:
Mains Electricity, Gas, Water and Drainage. Fibre broadband available.
Council Tax Band E, Hereford County Council 01432 260000
Directions:
From Ross-on-Wye, head down Gloucester Road away from the centre of Town. Polperro is situated on the right-hand side of the road, third house set back slightly from the road, before the right-hand turn for Camp Road. There is a sign at the end of the driveway
Ross-on-Wye town centre 0.4 miles • Monmouth 11 miles • Ledbury 16.5 Miles • Hereford 15 miles • Gloucester 18.5 miles • Cheltenham 26 miles • (All distances are approximate)
What3Words: diet.snug.supper
Important information
Property Ref: 58353_101453002269
Similar Properties
4 Bedroom Detached House | Guide Price £650,000
This immaculately presented family home is set within a welcoming village that overlooks a picturesque wooded valley. Th...
4 Bedroom Detached House | Guide Price £650,000
This individually built home offers far-reaching views through its dual level bi-fold doors, as well as exceptionally li...
5 Bedroom Barn Conversion | Guide Price £649,000
This superior barn conversion is set in a magnificent spot that boasts supreme panoramic views of rolling hills and patc...
4 Bedroom Detached House | Guide Price £660,000
Spacious High Specification Home With Double Garage & Ready For Occupation! Set in a desirable location offering perfect...
4 Bedroom Detached House | Guide Price £675,000
This delightful four-bedroom country cottage exhibits a panoramic vista of rolling hills, patchwork fields and countless...
5 Bedroom Farm House | Guide Price £675,000
Unexpectedly re-available: A rare opportunity to acquire a period stone built farm house that has been entirely remodell...
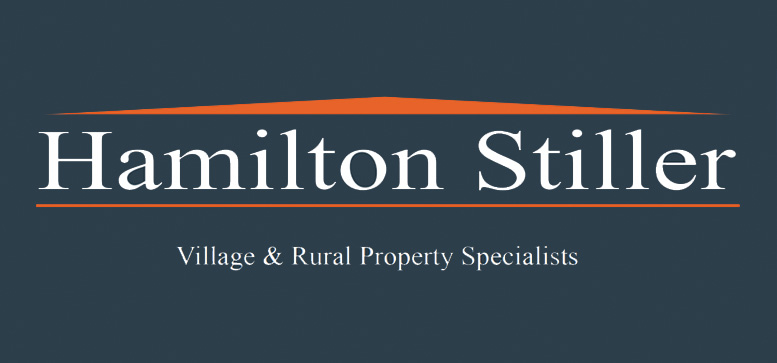
Hamilton Stiller (Ross on Wye)
Ross on Wye, Herefordshire, HR9 7DY
How much is your home worth?
Use our short form to request a valuation of your property.
Request a Valuation


