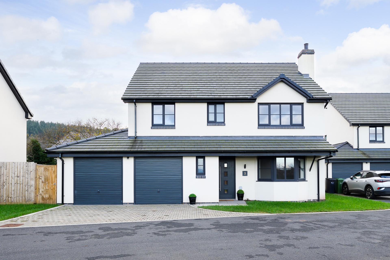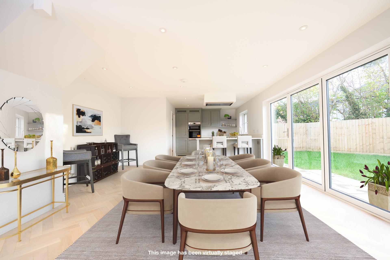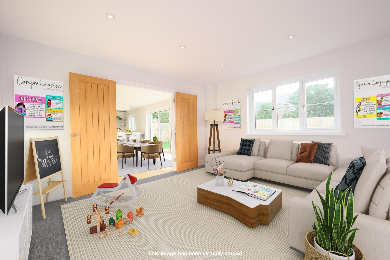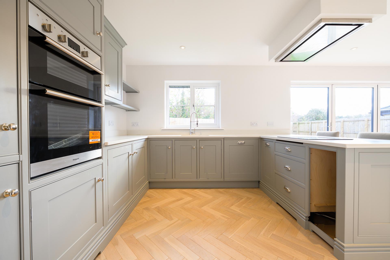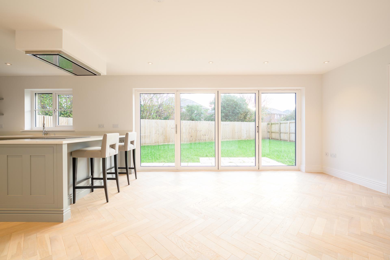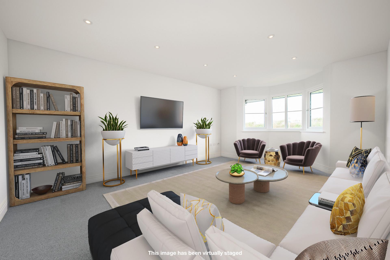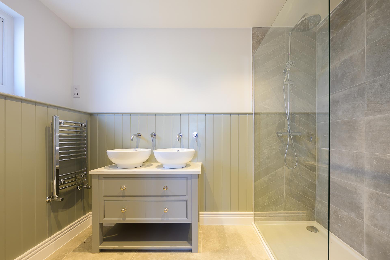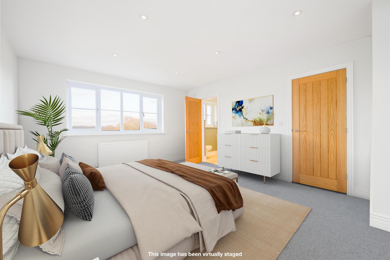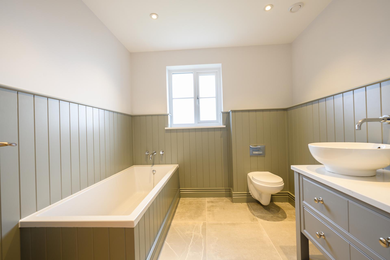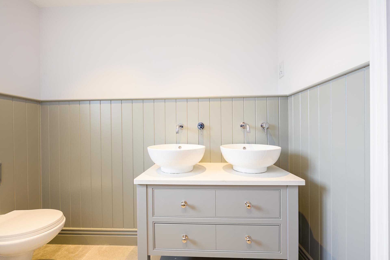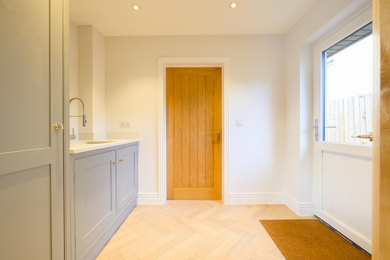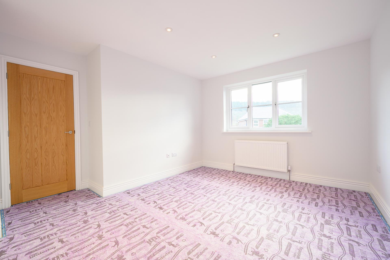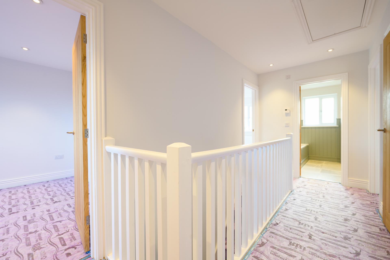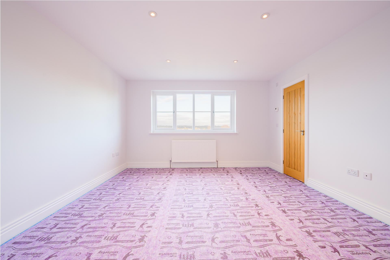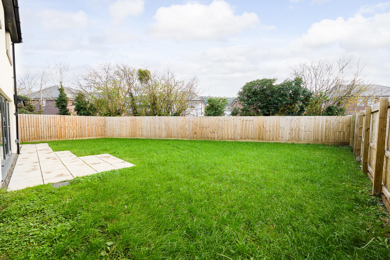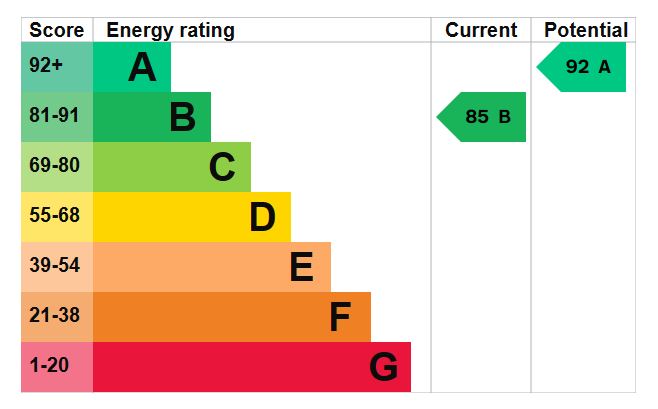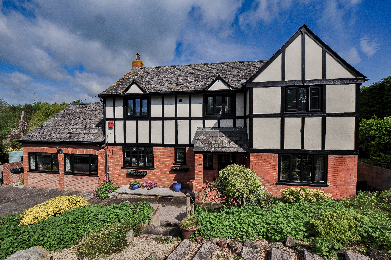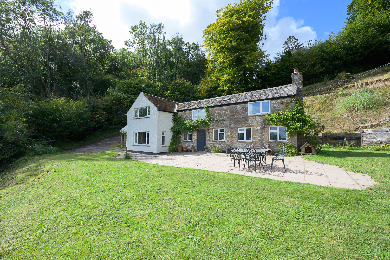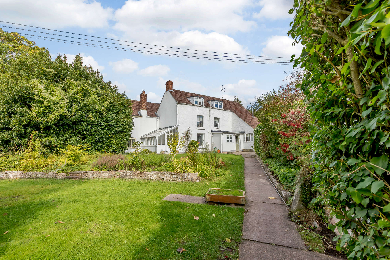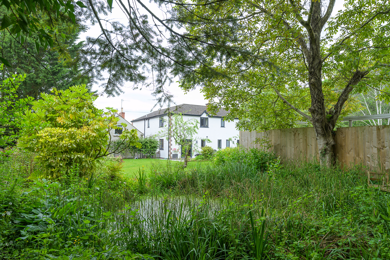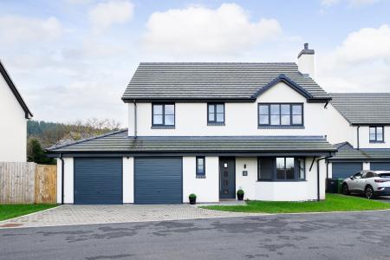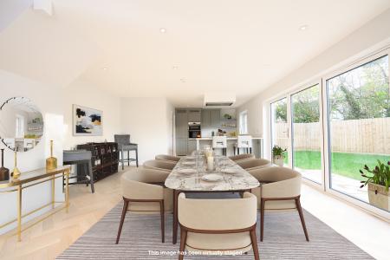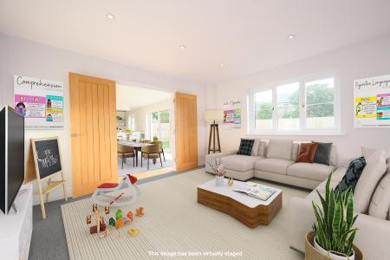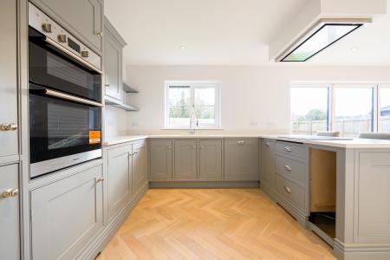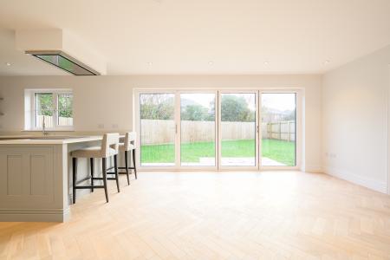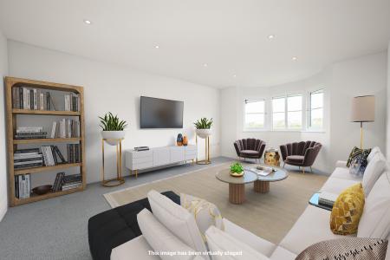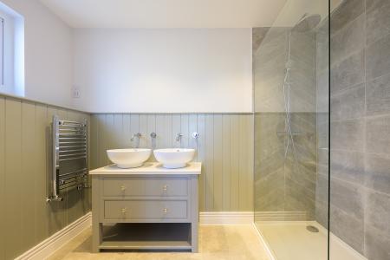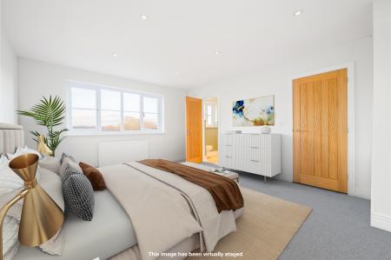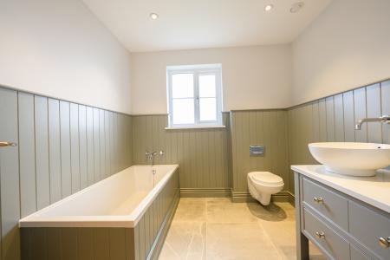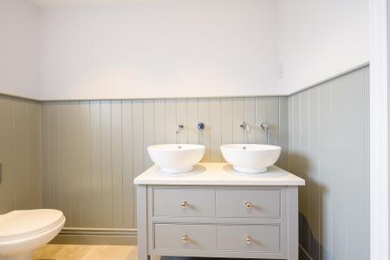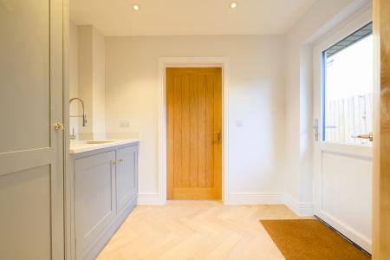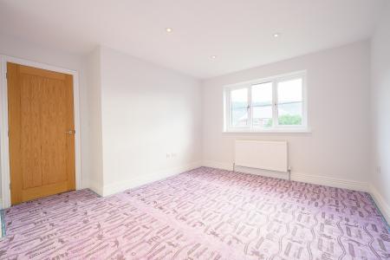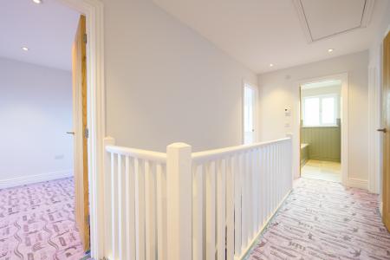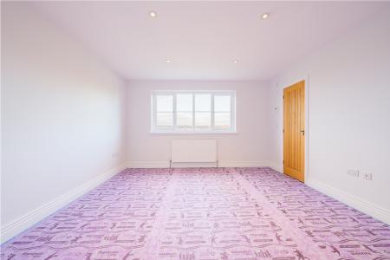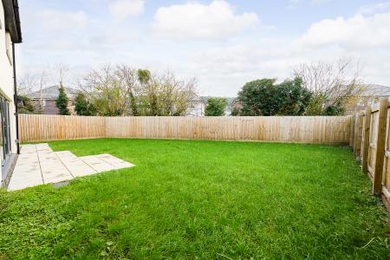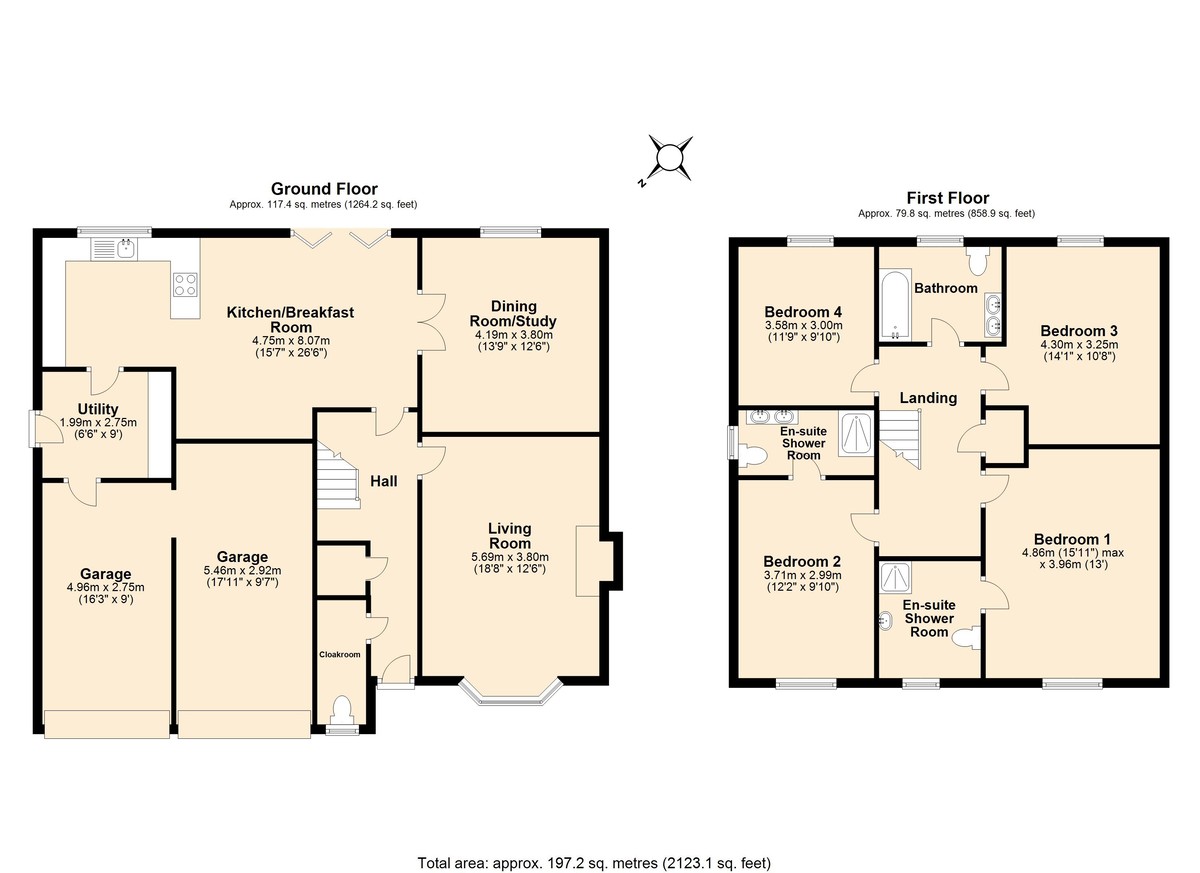- Four Double Bedrooms, Two with En-Suite
- Open Plan Kitchen/Dining Room
- Living Room with Bay Window
- Study/Snug
- Family Bathroom
- Utility Room and Cloakroom
- Southerly Aspect Gardens
- Views to Penyard Woods
- Double Garage and Parking
- Town centre within walking distance
4 Bedroom Detached House for sale in Ross-on-Wye
2 Twickenham Close
Hildersley, Ross-on-Wye, Herefordshire, HR9 7ZR
This newly constructed home is situated on the fringes of Ross-on-Wye, a beautiful market town. The four-bedroom property boasts a bright and airy open-plan living space, as well as two reception rooms and a plethora of high-quality fittings and fixtures. A series of main road networks are easy to reach from the capacious property.
Location
Ross-on-Wye is famed for being the birthplace of British tourism due to its spectacular scenery; the town is perched on red sandstone cliffs which overlook the River Wye.
The town centre, which is within walking distance, features an assortment of shops, independently owned boutiques, a range of restaurants, welcoming pubs, various leisure facilities, plus a network of countryside and riverside walks. There are also four primary schools and one high school in the town as well as two GP surgeries and a community hospital.
The town is within easy reach of major road networks; Gloucester Road leads towards the A40 and the east-bound road provides a direct route to Gloucester, Cheltenham and the Cotswolds. Meanwhile, motorists heading in the opposite direction can journey towards the M4 at Newport, giving access to Cardiff and London. In addition, the M50 motorway begins in Ross-on-Wye, and this gives good access to the M5 - leading to Birmingham to the north and Bristol to the south.
It is also worth noting that Birmingham City Airport, Bristol Airport and Cardiff Airport are each approximately one hour away by car.
The home at a glance
The main entrance into the home leads into an attractive reception hall which includes engineered oak herringbone flooring. A door on the immediate left leads into a cloakroom which houses a counter-top vanity unit and wall-hung WC. Wooden panelling, painted in a chic Farrow and Ball grey paint beautifies the space.
The neighbouring door gives access to a cupboard but – if one wished – this could be knocked through into the integral garage to create an additional room.
The sitting room is found on the opposite side of the entrance hall. A bay window lets plenty of natural light pour into the expanse and there are two sets of HDMI cable sockets.
The heart of the home – an open-plan living space – is found at the far end of the entrance hall. This includes a hand-built kitchen which boasts Carrera Quartz worktops, shaker-style units painted in Farrow and Ball paint, a breakfast bar which houses an induction hob with extractor and LED lighting overhead, an integrated Hotpoint dishwasher, an integrated Hotpoint fridge/freezer, an integrated Bosch double oven and a steel sink with Franke tap. There is also space to add a wine cooler or additional unit if required.
A glass door and sliding door lead out to the low-maintenance rear garden which is enclosed by a closed board fence. On the far right-hand side, a set of double wooden doors lead through into another reception room which could serve as an ideal playroom, office or ground-floor bedroom.
The utility room carries units matching those in the kitchen and includes another Franke sink. There is also space and plumbing for both a washing machine and a tumble dryer. There are two doors in the utility – one leading to the side garden and another leading into the garages – one of which houses an EV charging point while the other contains the fuse box.
The first floor of the property includes four double bedrooms, two of which have en-suite shower rooms which include walk-in showers, countertop vanity units, wall-hung WCs, heated towel rails and panelling. The bedrooms all boast attractive elevated views over the surrounding countryside – two look over to Chase Woods, an Iron Age hillfort, while the other two exhibit a lovely vista of the surrounding farmland.
The family bathroom features a bath, 'his and hers' countertop vanity units, a wall-hung WC and a heated towel rail. The stone tiles in each of the bathrooms are sourced from Mandarin Stone, a reputable manufacturer.
General
Services: Gas central heating. Build Zone 10 year Warranty. Electric Car charging point. Anthracite double glazed windows and Aluminium bi-fold doors
Local authority: Herefordshire Council. 01432 260000.
Council tax band TBA
Tenure
Absolute Freehold
Directions: From the centre of Ross-on-Wye proceed along Gloucester Road to the roundabout, take the third exit onto the A40 towards Gloucester. The development can be found a short distance on the right hand side immediately after the entrance to Chase View Veterinary surgery.
Distances: • Ross-on-Wye 1 mile •Monmouth 12.5 miles • Hereford 15.7 miles • Gloucester 18.7 miles •Cheltenham 35.4 miles • Bristol 57.5 miles
(All distances are approximate)
Property Ref: 58353_101453002389
Similar Properties
5 Bedroom Detached House | Offers in excess of £575,000
Deceptively spacious property boasting over 2,200 sq ft in a village setting and with established gardens. The property...
3 Bedroom Detached House | Guide Price £575,000
Detached period cottage with modern additions in lovely setting and wonderful countryside views in all directions.Hill C...
3 Bedroom Detached House | Guide Price £550,000
A glorious panorama of rolling wooded hillsides is superbly showcased from this three-bedroom country cottage. The home...
4 Bedroom Detached House | Offers Over £585,000
The perfect property for those looking for a private position with no immediate neighbours and just adjoining countrysid...
Upton Bishop With Outbuildings
5 Bedroom Cottage | Guide Price £600,000
A substantial and desirable five bedroom Georgian residence set over three floors in a peaceful and sought after setting...
5 Bedroom Detached House | Offers Over £600,000
Ryeford Lodge is an individually designed and built home with attractive established gardens. If you are looking for spa...
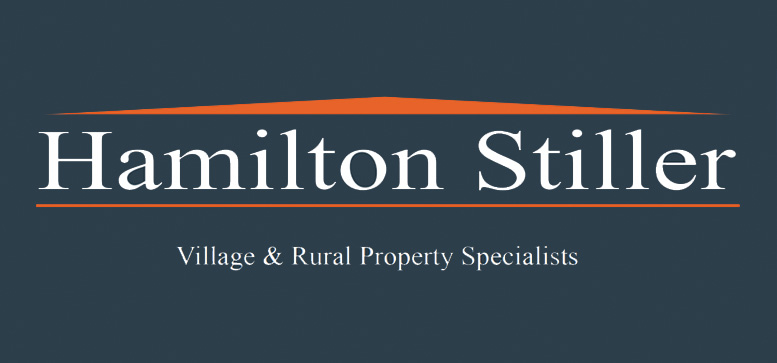
Hamilton Stiller (Ross on Wye)
Ross on Wye, Herefordshire, HR9 7DY
How much is your home worth?
Use our short form to request a valuation of your property.
Request a Valuation
