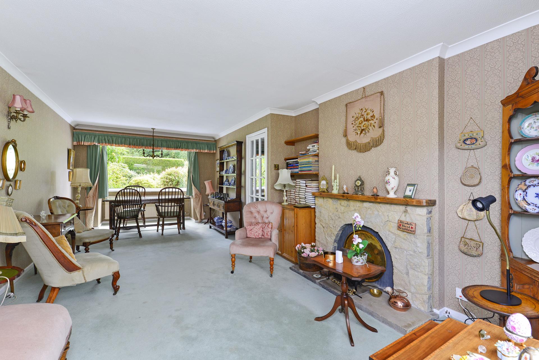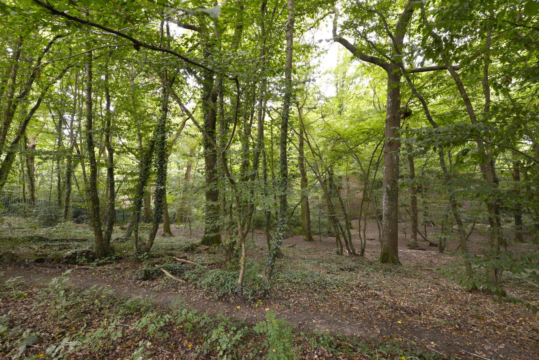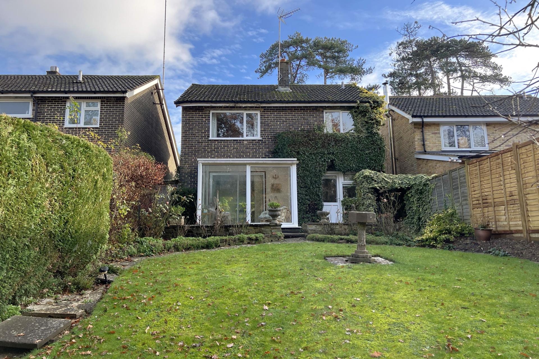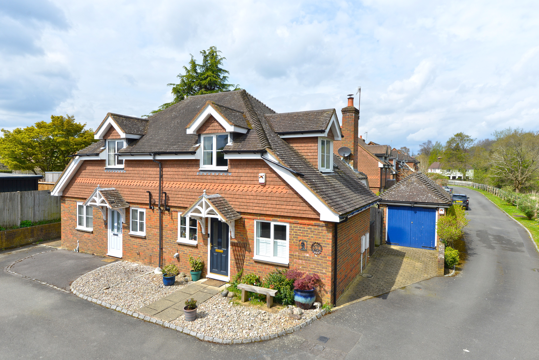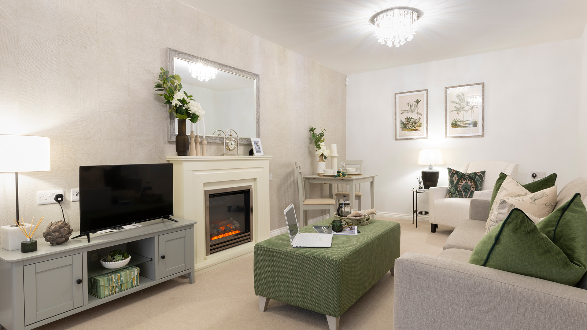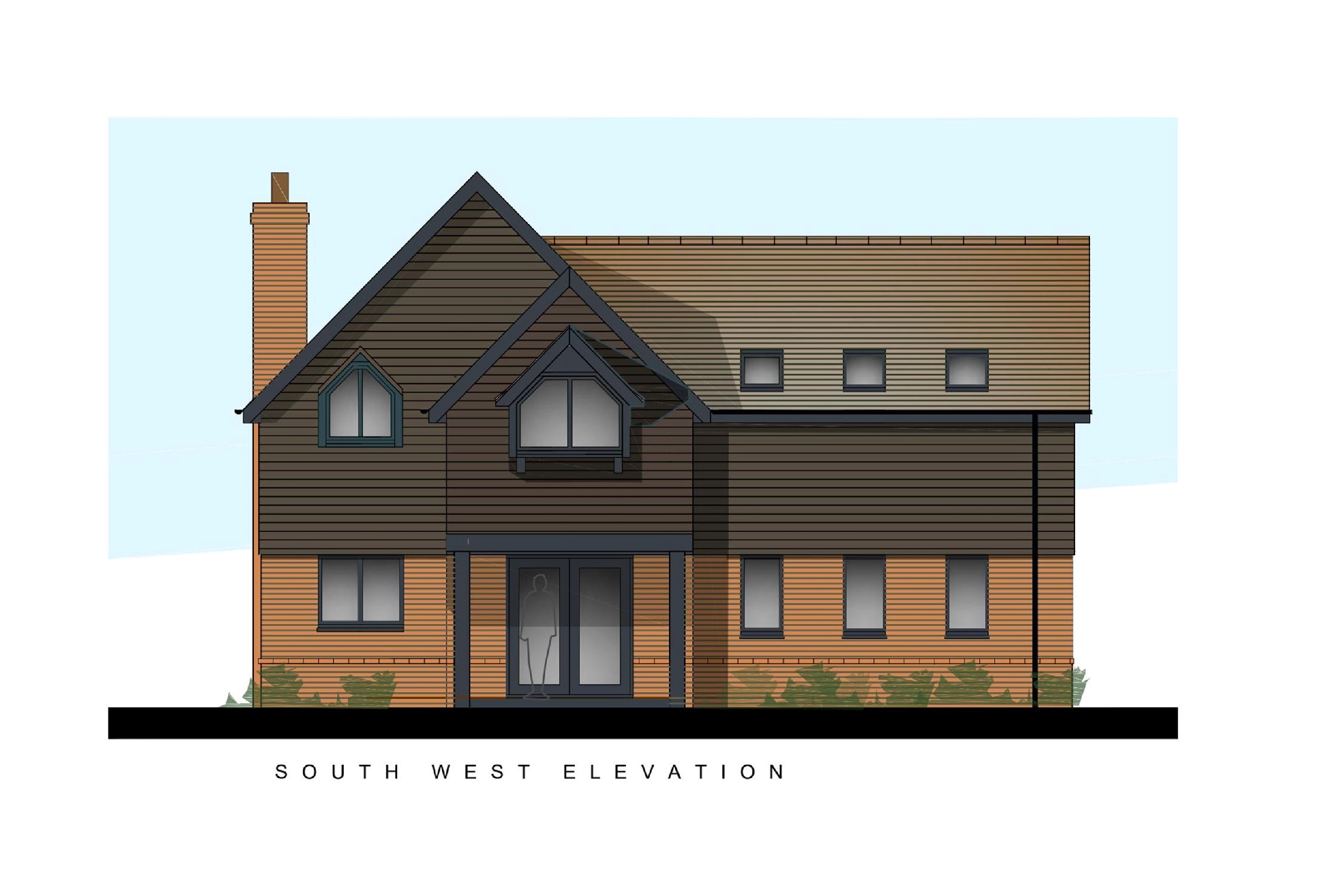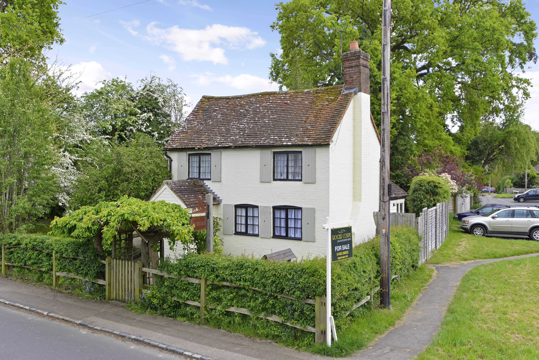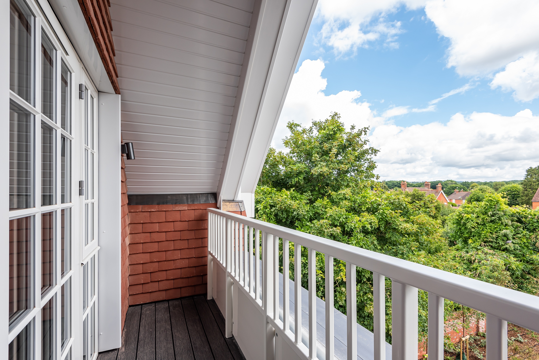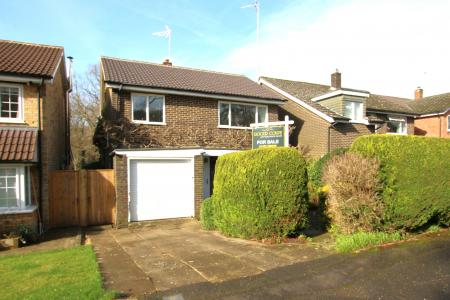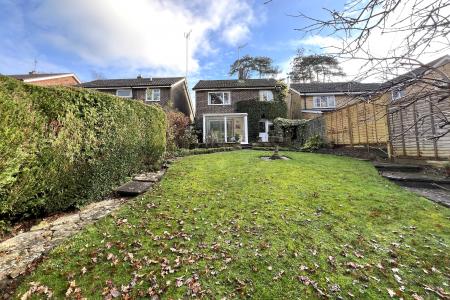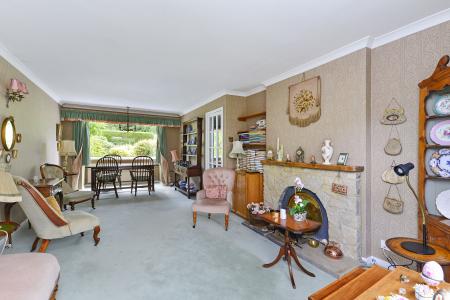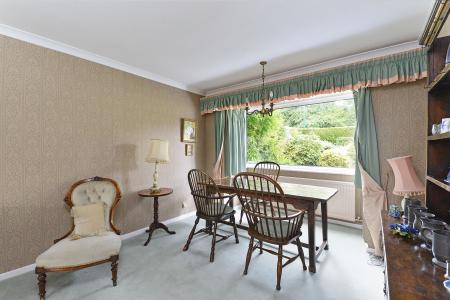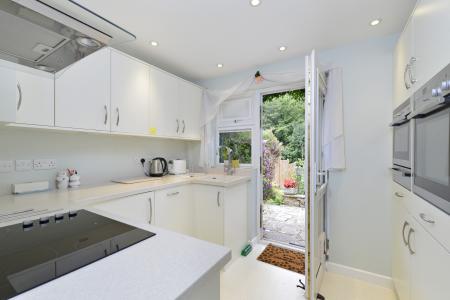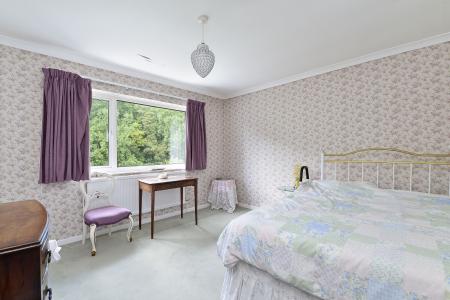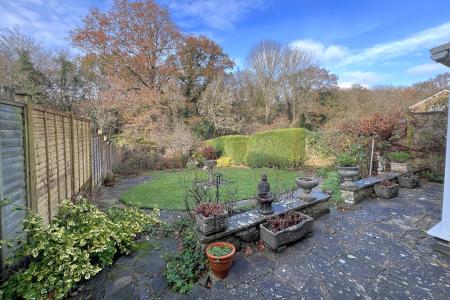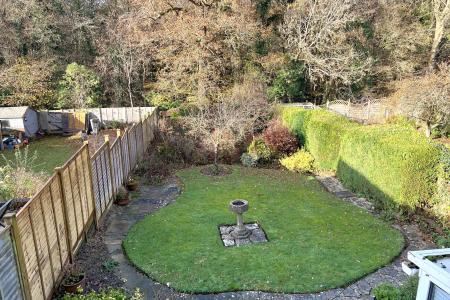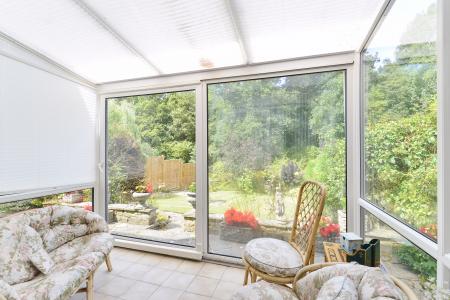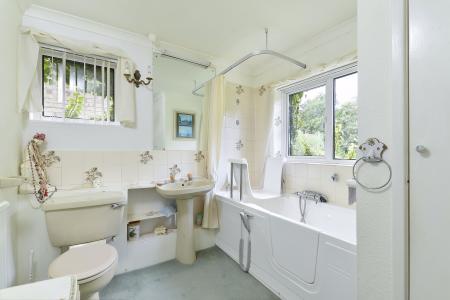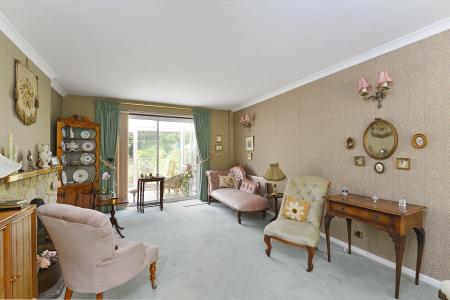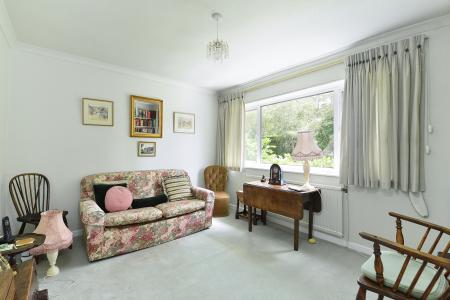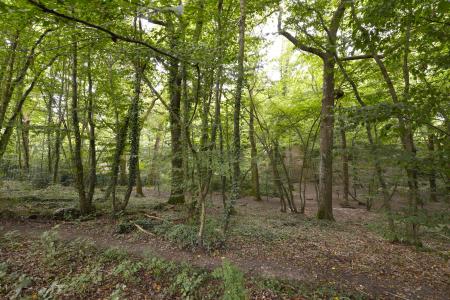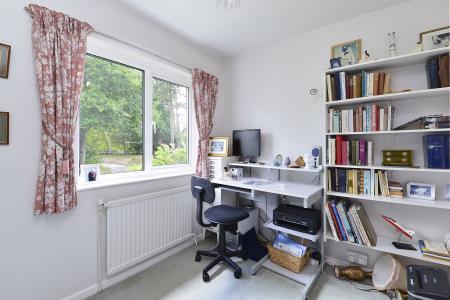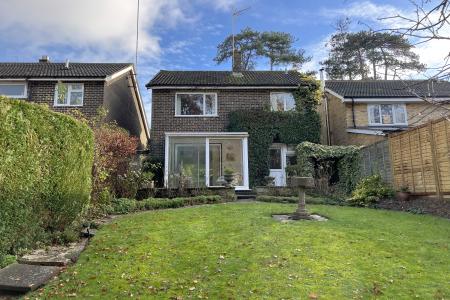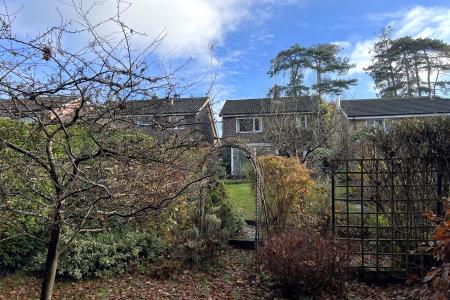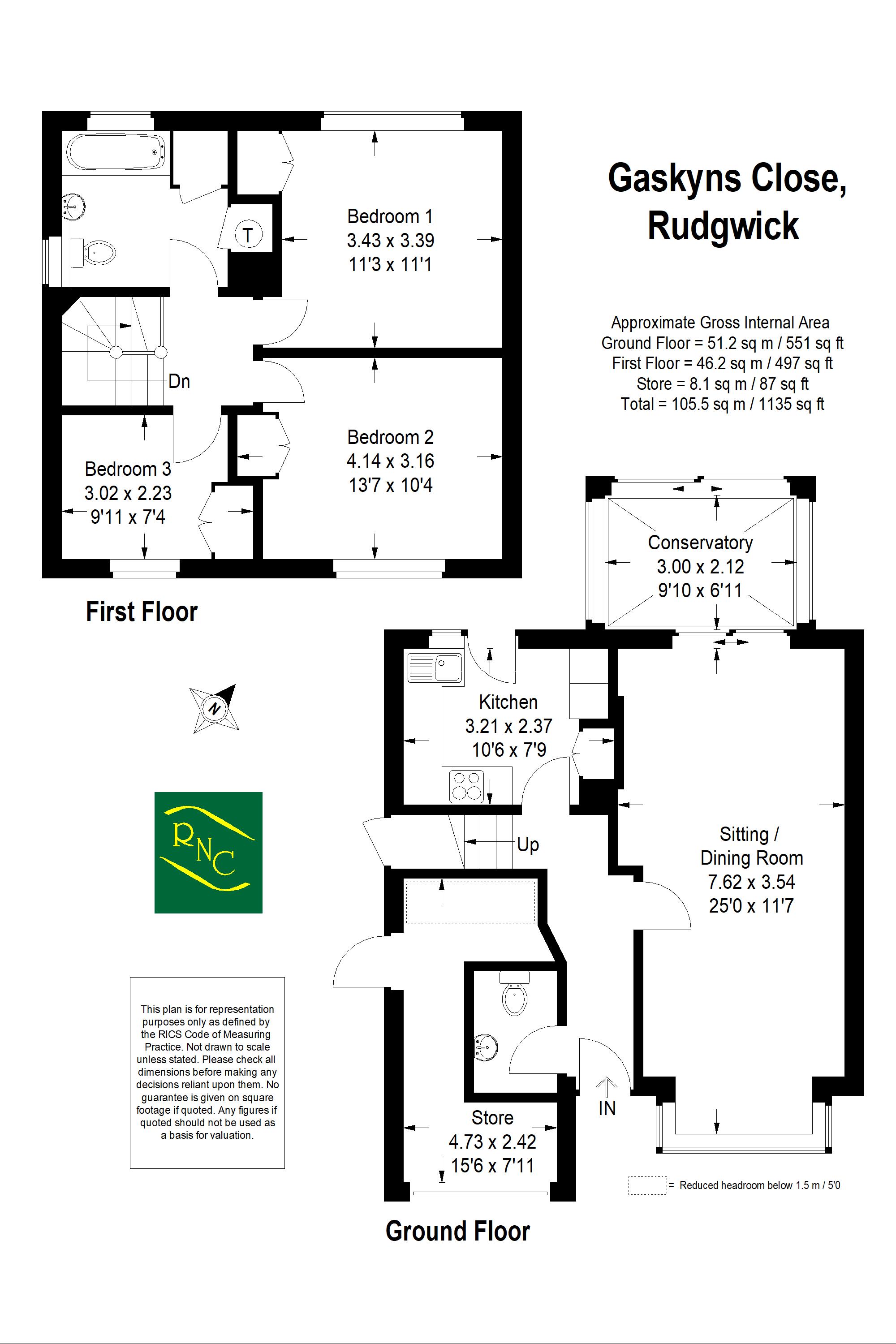- Three bedroom detached home
- No onward chain
- New Roof and soffits and facias
- Cul de sac location with access to Downs Link and local Co-op
- Cloakroom and conservatory
- Re-fitted kitchen, gas central heating
- Built-in wardrobes to all three bedrooms
3 Bedroom House for sale in Rudgwick
Recently re- roofed a three bedroom detached home located within a small cul de sac in Rudgwick. Offered for sale with no onward chain this property offers huge potential to extend and create your forever home subject to the usual consents. The current accommodation comprises of entrance hallway, downstairs cloakroom, re fitted kitchen with appliances, a 21ft double aspect living/dining room leading to conservatory which over looks the rear gardens. From the first floor landing there are three bedrooms all benefitting from built in wardrobes and a three piece bathroom. Whilst the property would benefit from internal modernization, The property has great scope to extend as like many other houses in the road have already done so. There is a driveway providing off road parking, the single garage is now reduced in size to accommodate the ground floor cloakroom off the hallway and the existing space is now a handy storage area ideal for bikes etc. The rear garden is of a good size with crazy paved patio stepping down to shaped lawns with mature flower and shrub borders. The rear boundary backs onto a wooded copse that leads to the Downs Link which is ideal for dog walking and cycling for many miles. We highly recommend a visit to appreciate the potential on offer.
Ground Floor:
Entrance Hallway:
Cloakroom:
Kitchen:
10' 6'' x 7' 9'' (3.21m x 2.37m)
Sitting/Dining Room:
25' 0'' x 11' 7'' (7.62m x 3.54m)
Conservatory:
9' 10'' x 6' 11'' (3.00m x 2.12m)
First Floor:
Bedroom One:
11' 3'' x 11' 1'' (3.43m x 3.39m)
Bedroom Two:
13' 7'' x 10' 4'' (4.14m x 3.16m)
Bedroom Three:
9' 11'' x 7' 4'' (3.02m x 2.23m)
Bathroom:
Outside:
Store:
15' 6'' x 7' 11'' (4.73m x 2.42m)
Important information
This is a Freehold property.
Property Ref: EAXML13183_12057544
Similar Properties
2 Bedroom House | Asking Price £495,000
Located within a tucked away spot at the end of a Private Cul De Sac is this Two bedroom semi detached home. The flexib...
Manns Lodge, Central Cranleigh
1 Bedroom Flat | From £478,950
** Off plan reservations now being taken – Call now to avoid disappointment ** 'Manns Lodge’ is positioned right in the...
4 Bedroom Detached House | Asking Price £475,000
** Rare opportunity ** We are pleased to offer for sale this building plot of approximately a third of an acre situated...
2 Bedroom House | Asking Price £498,000
Situated within the village of Plaistow this charming Grade II listed character cottage is offered for sale with no onw...
2 Bedroom Flat | Asking Price £499,000
** Book a tour of the show apartment ** Cranleigh Coves is a new luxury development created exclusively for those enjoyi...
2 Bedroom House | Offers in excess of £500,000
A beautifully presented two bedroom semi detached cottage situated within a level walk of the village centre featuring a...
How much is your home worth?
Use our short form to request a valuation of your property.
Request a Valuation



