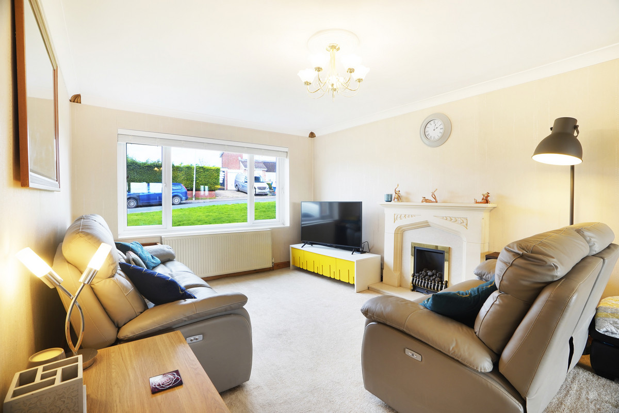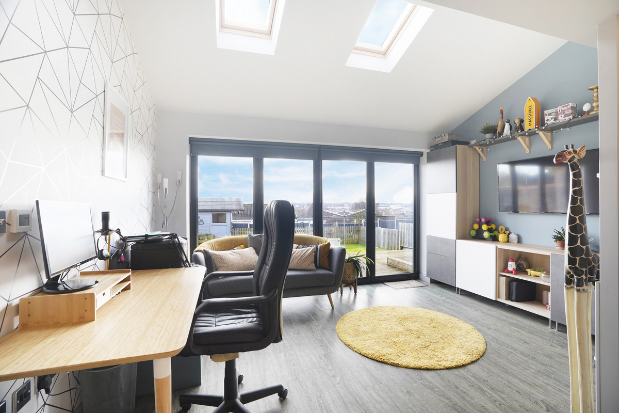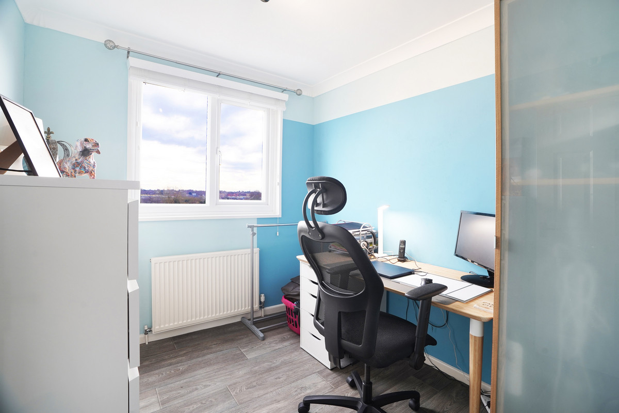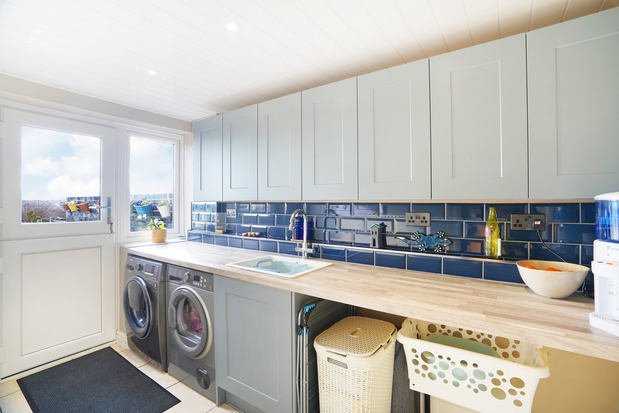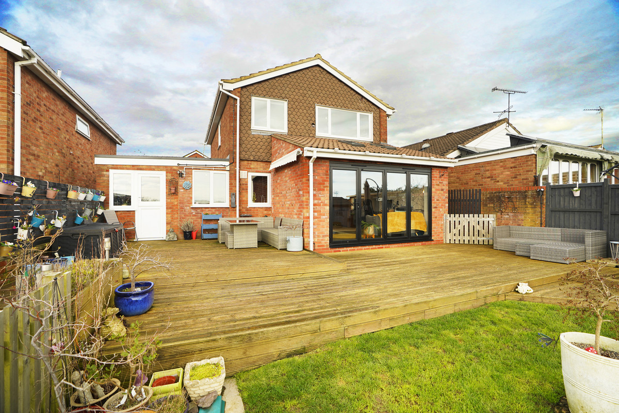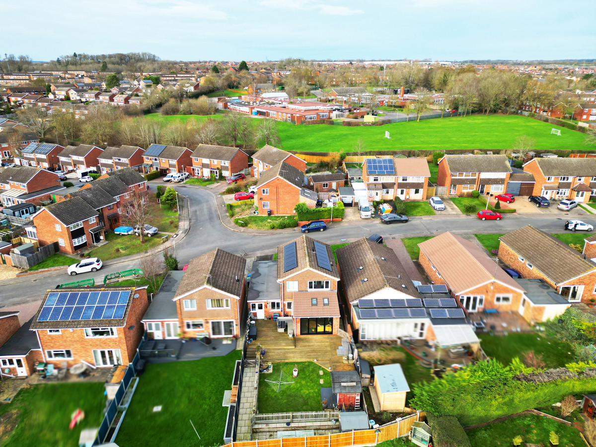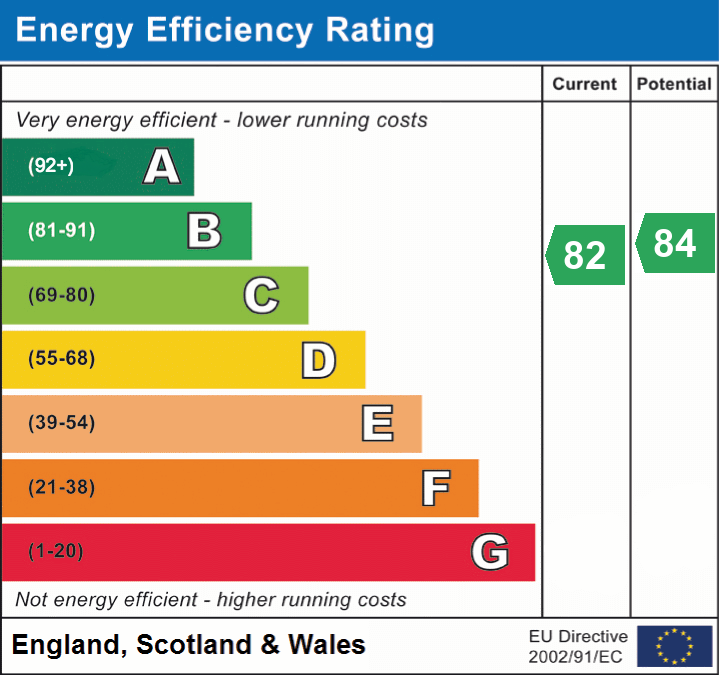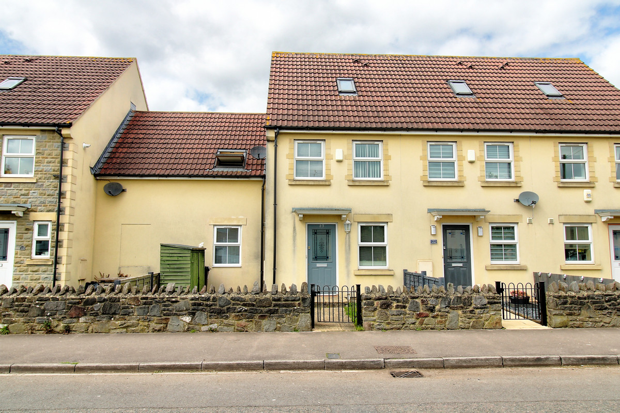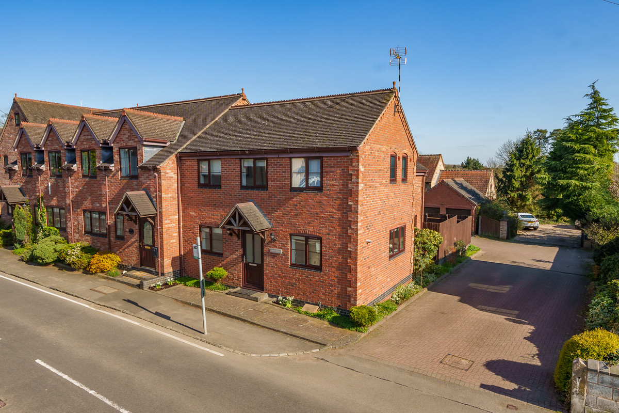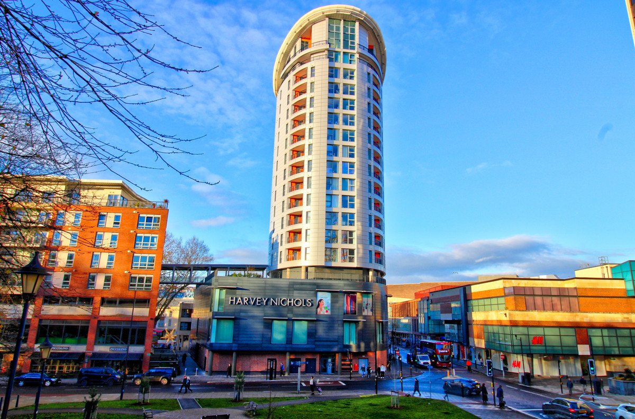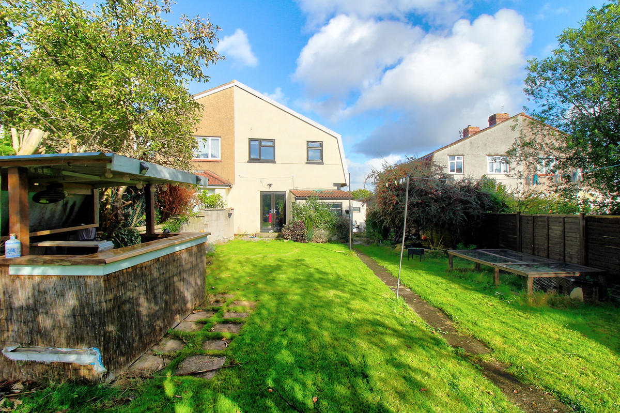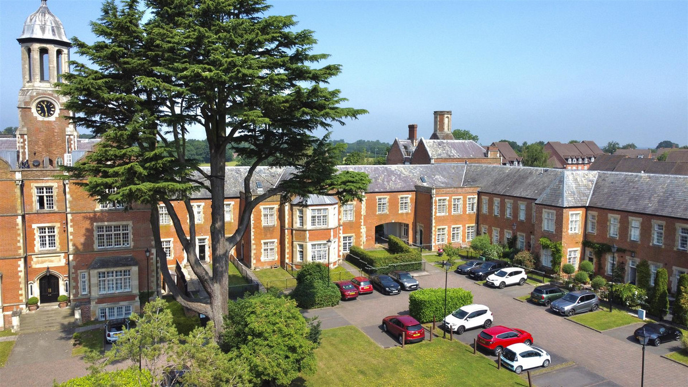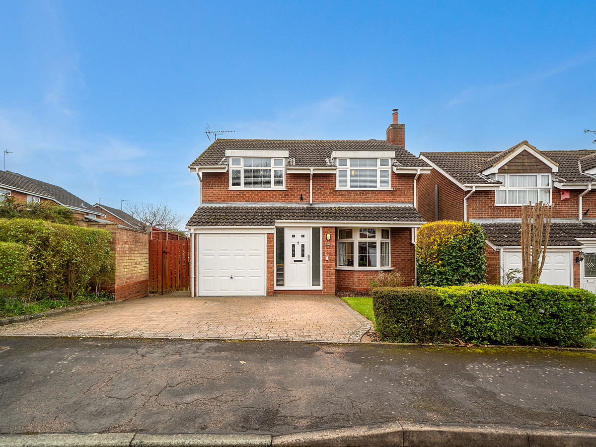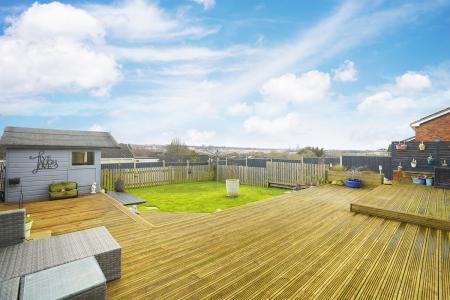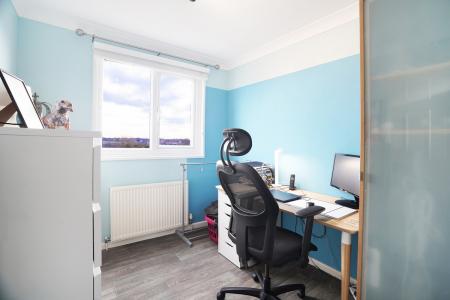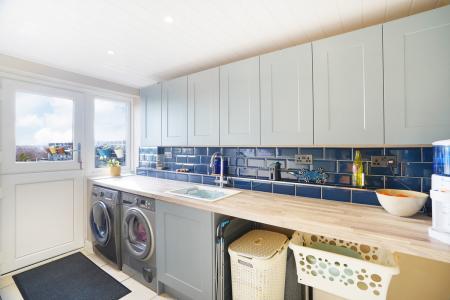- Freehold Detached Family Home
- Four Generous Double Bedrooms
- Oversized Single Garage
- Large Garden With Stunning Views
- Off-Street Parking For Two Cars
- Connections For Hot Tub Pool
- Excellent Commuter Transport Links
- Retail Park Shopping Within Walking Distance
- Local Schools Within Walking Distance
- EPC Rating - B
4 Bedroom Detached House for sale in Rugby
This stunning four-bedroom detached family home benefits from a 4 kW solar panel array that spans both sides of the roof, a lawned front garden, a pathway providing access to the rear garden which benefits from beautiful panoramic views of Rugby town and off-street parking for up to two vehicles thanks to the oversized single garage and the driveway.
The entrance hall is large and welcoming and provides access to the first floor, the open-plan living room, dining room and study, the cloakroom and the kitchen.
The stylish, modern kitchen benefits from three large windows that provide panoramic views. Can you imagine preparing food while looking out onto the vista of Rugby town with birds flying under a blue summer sky? The kitchen features an integrated fridge-freezer, a 1.5 bowl stainless steel sink, a built-in dishwasher, a kitchen peninsula which provides a space for a breakfast bar, U-shaped work surfaces, a range of eye-level units with underlighting as well as matching base units with an under cabinet heater. The kitchen comfortably accommodates a Bush 8-burner range cooker with three ovens, one which doubles as a grill and a warming drawer with an extractor hood just above.
The kitchen also benefits from a pantry and allows access to the utility room and the oversized garage which has a remote controlled shutter door to the front. The RCD circuit board and all electrical circuits have been replaced in the last three years so the property complies with all the latest electrical safety standards. The utility room provides additional auxiliary worktop and storage space as well as a built-in sink. The utility room offers ample space for a washing machine and a tumble dryer.
One of the real show-stoppers in this spacious family home is the open plan living/dining room! Recently extended and spanning the full length of the property, the open plan living/dining room benefits from a gas fireplace with composite surround and a large window which offers views of the lawned front garden. The living space that this room provides is unparalleled, there’s more than enough space for an entertainment system, seating, a dining table and the rear of the space is currently being used as a work from home office. The work from home office benefits from underfloor heating, panoramic views through the glazed bifold doors and velux windows which allow a wealth of natural light into the space. The work from home office could easily double as a children’s playroom thanks to the wall mounted television.
On the first floor this family home offers a large landing space with access to the loft via a built-in ladder and two built-in storage cupboards, one of which houses the 9-month-old Worcester central heating boiler. From the landing you can access the recently refurbished main family bathroom which offers a feeling of luxury thanks to the LED mirror, heated towel rail and large bath with fitted shower and shower screen. The main family bathroom also benefits from a WC and a wash basin with a vanity unit.
The master bedroom is a fabulous size and benefits from large windows with views of the front of the property as well as a built-in wardrobe. The other three bedrooms are all good size double bedrooms, bedroom three benefits from a built-in storage cupboard and bedrooms 2 and 4 both benefit from large windows with an outstanding view of Rugby town.
The vast South-facing rear garden is ideal for entertaining guests thanks to the large decked area which provides more than enough space for outdoor seating and a table. The spacious rear garden is very private and benefits from picturesque views of Rugby town. Part of the decked area has been reinforced and has been known to support a hot tub in the summer months. Can you imagine relaxing in the hot tub at the end of a long day with a glass of wine watching the sun set over Rugby town? Exquisite! The South-facing rear garden offers an external office which benefits from an electrical connection as well as phone lines which provide access to the internet. Thanks to its connectivity, the external office could easily double as a garden bar or as a summer house for those who like to entertain guests. The garden offers a small lawned area with a folding outdoor clothes dryer and also benefits from outdoor lighting fixtures as well as a garden shed with electrical connection.
Location
This stunning family home is located in the popular residential area of Brownsover, found just one and a half miles north of Rugby town centre, this family home is ideally placed to access major road networks and Rugby Railway Station with its frequent service to London Euston which takes approximately 50 minutes. Brownsover offers a convenience store, a medical centre, a local hairdressers, and a Fish & Chips take away restaurant. Glaramara Close Play Area is no more than a minute’s walk away and has been recently upgraded and improved with new play equipment. Local schooling can be found at Boughton Leigh Infants and Junior schools which share a campus, as well as Brownsover Community Infants School which all have an Ofsted rating of Good. Further state funded schooling can be found nearby in Rugby town, including boys and girls grammar schools, academies, and Warwickshire College, as well as a number of independent schools including the world famous Rugby School. Rugby also offers a wide selection of retail shops, restaurants, and leisure facilities, including Elliott’s Field and Junction One retail parks which are within walking distance of the property. The Oxford Canal and Swift Valley Nature Reserve can both be found on the edge of Brownsover and provide lovely waterside walks as well as a number of picnic sites.
Viewing in-person is highly recommended to fully appreciate all that this beautifully presented family home has to offer.
EPC Rating - B
Council Tax Band - C
Tenure - Freehold
Important information
This is a Freehold property.
This Council Tax band for this property C
Property Ref: 72424_RX355740
Similar Properties
Trescothick Drive, Bristol, BS30
4 Bedroom End of Terrace House | Guide Price £375,000
This deceptively spacious (1,265 Sq. Ft) and well-proportioned 4 bedroom end of terrace family home with parking has bee...
3 Bedroom Semi-Detached House | Guide Price £375,000
Exclusive three-bedroom family home with detached double garage, built on a generous corner plot in the beautiful Warwic...
2 Bedroom Apartment | Guide Price £360,000
This is contemporary City Centre living at its finest. This spacious (813 sq. ft) and immaculately-presented 5th floor,...
3 Bedroom Semi-Detached House | Guide Price £385,000
A superb 1930’s 3 bedroom semi-detached house with an incredible 150ft rear garden, ample off street parking and garage....
Tredington Park, Hatton Park, Warwick
4 Bedroom Apartment | Fixed Price £400,000
A large part of a Hatton Park mansion, split into four properties of which 52 Tredington Park occupies the largest porti...
Medhurst Close, Dunchurch, Rugby CV22
4 Bedroom Detached House | Offers Over £400,000
A beautifully presented detached home situated in one of Rugby’s most desired villages, Dunchurch. Boasting an ideal loc...
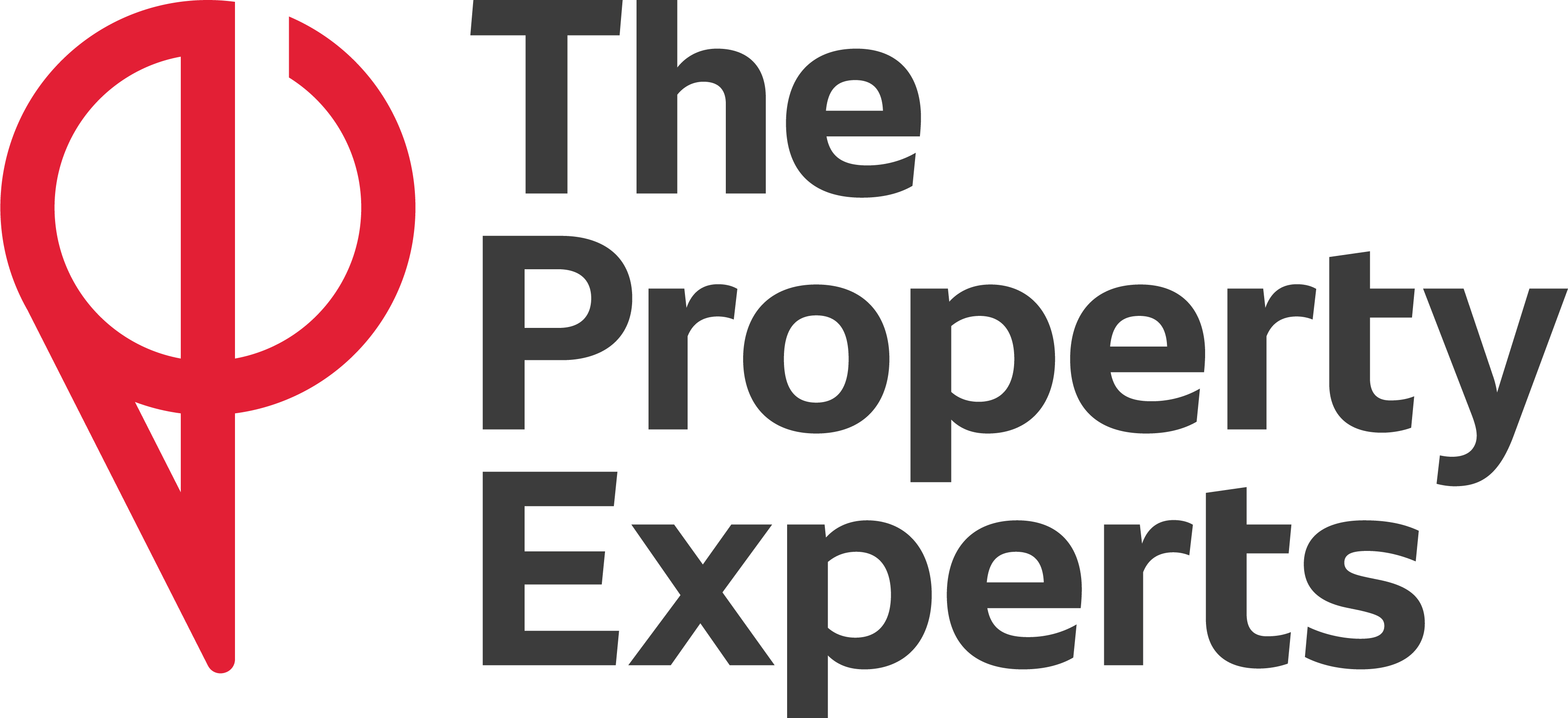
The Property Experts (Rugby)
1 Regent Street, Rugby, Warwickshire, CV21 2PE
How much is your home worth?
Use our short form to request a valuation of your property.
Request a Valuation



