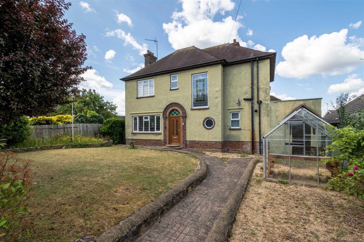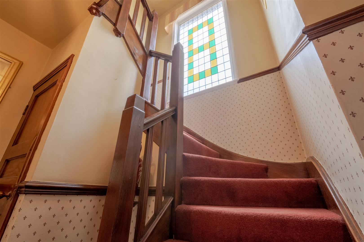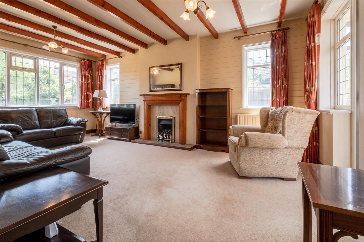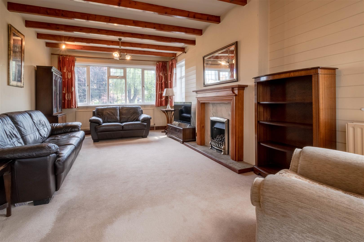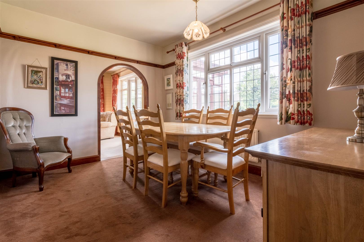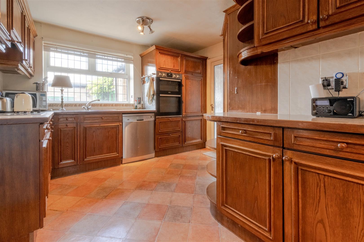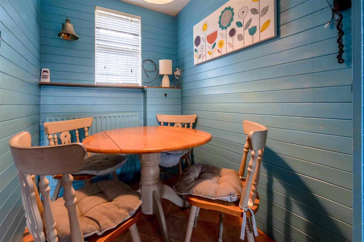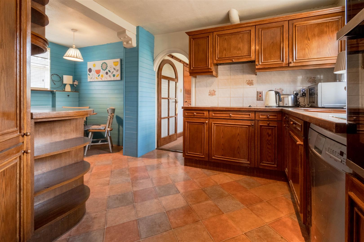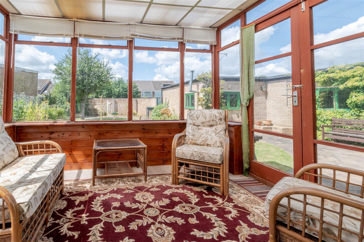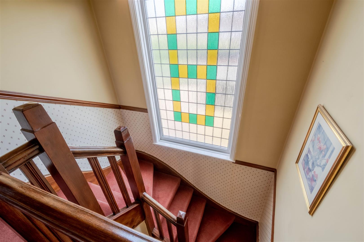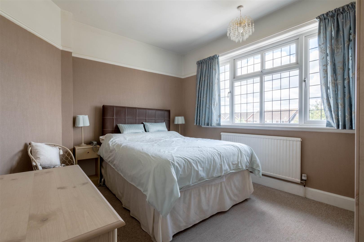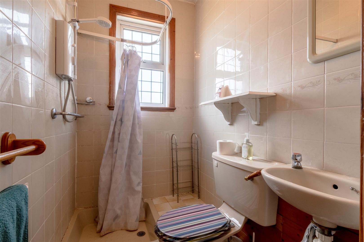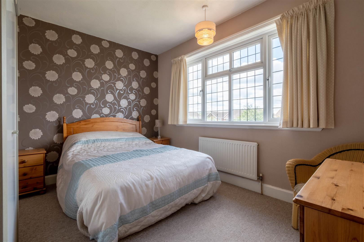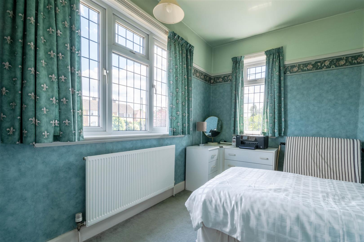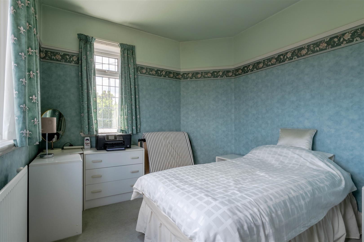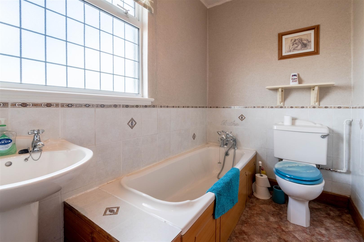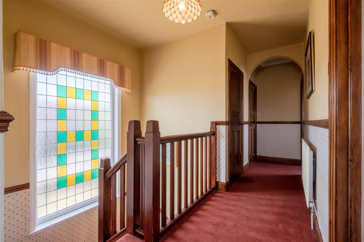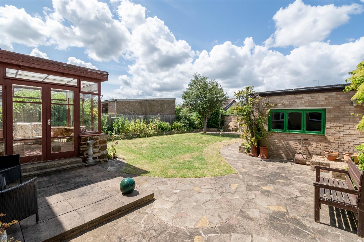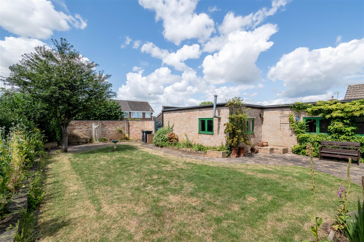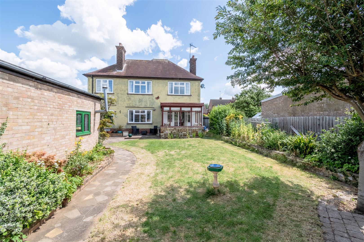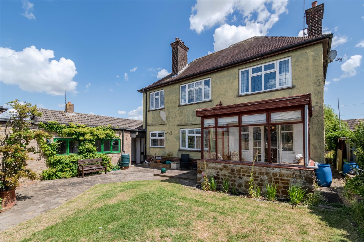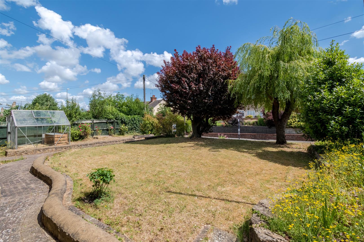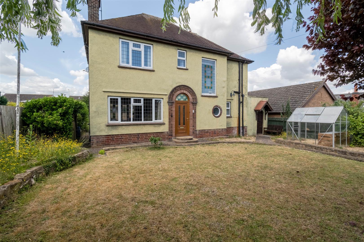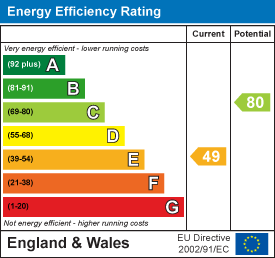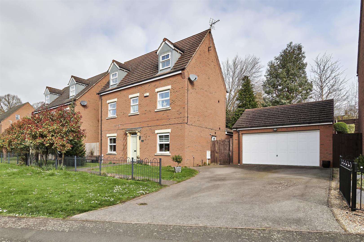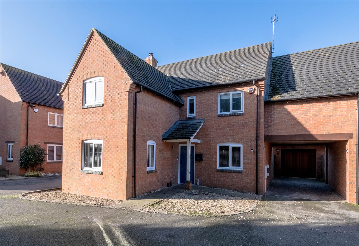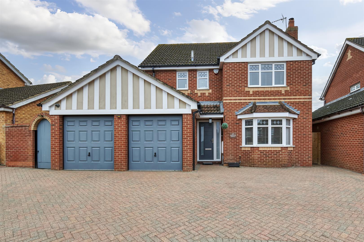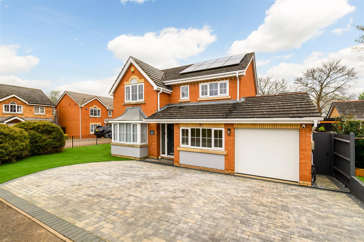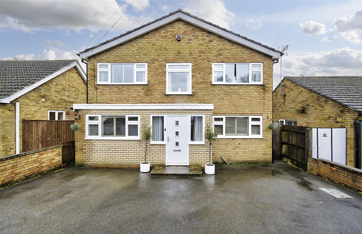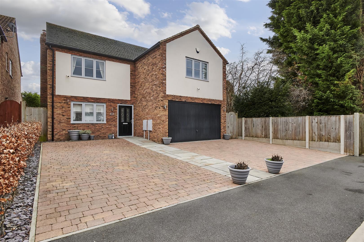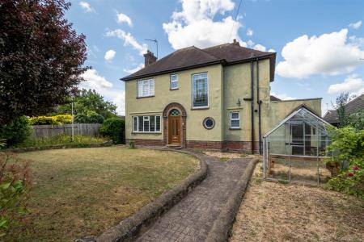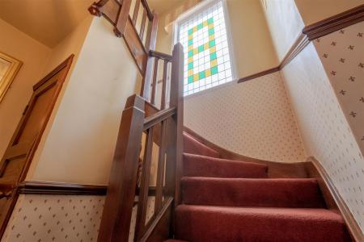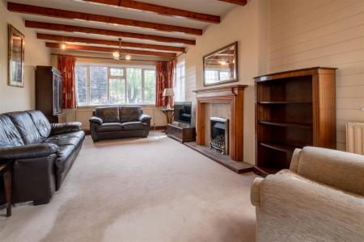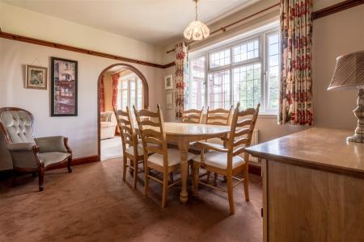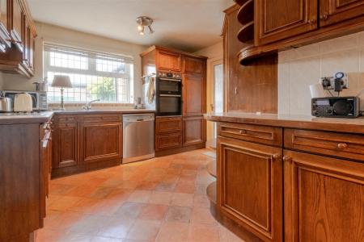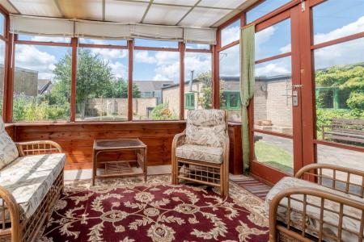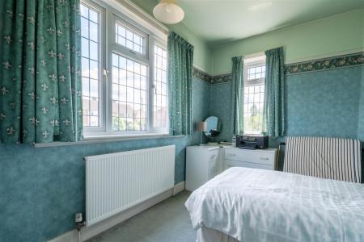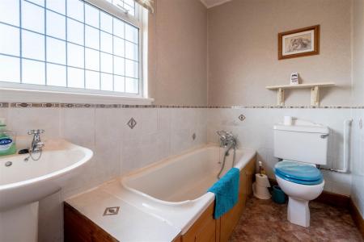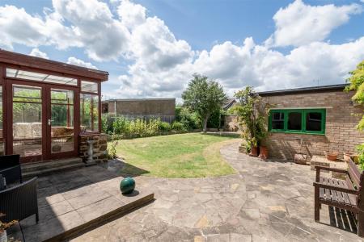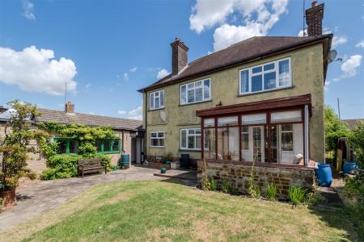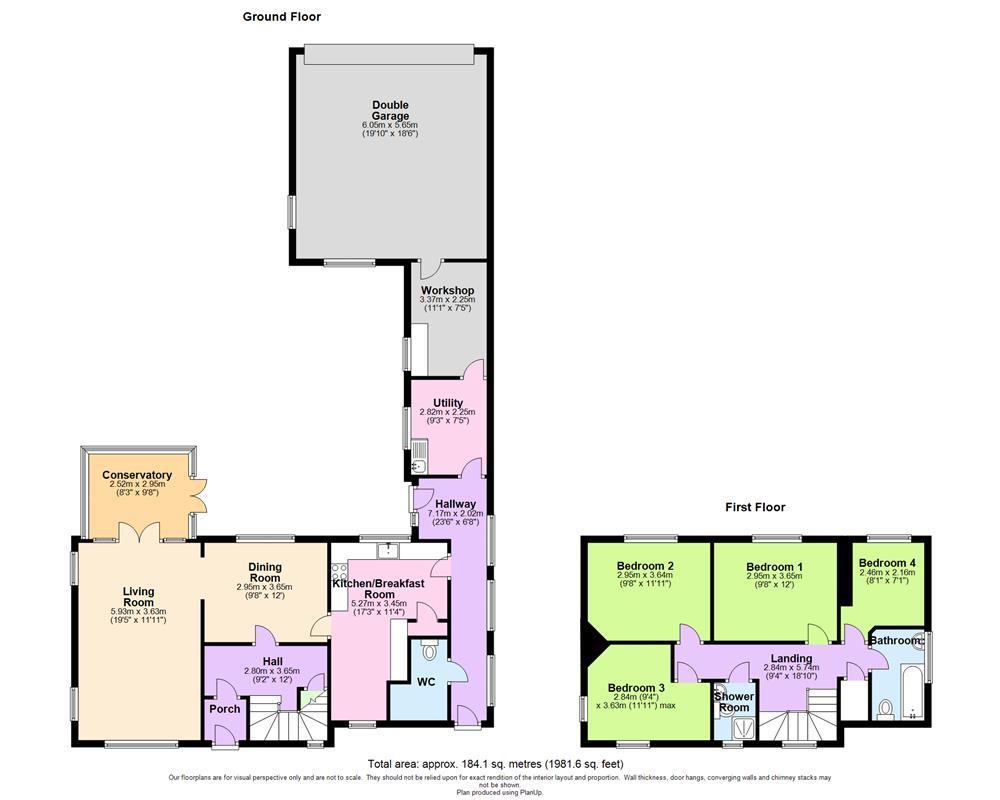- 4 Bedrooms
- No chain
- Double garage
- Offroad parking
- Sought after location
- Character property
- Potential to improve
- Family bathroom, shower room & w/c
4 Bedroom Detached House for sale in Rushden
Charles Orlebar presents - An opportunity to acquire a very attractive 1930's built family home sitting on a large plot on this sought after road near the centre of Higham. With over 1900 square feet, the rooms are already light and spacious. but would benefit from cosmetic updating and modernisation. There is the potential to knock through some rooms and extend to the rear and/or loft, subject to the normal permissions. Outside, there is a well stocked garden which is very private and with lots of space for children to play. To the front there is a large lawn with beautiful trees creating an idyllic house with huge curb appeal. There is vehicular access to the rear with a large double garage, this leads to the 'working area' of the house with long hallway, utility and workshop. Located within walking distance of the very all local amenities, there are train stations at Wellingborough and Bedford and road links are via the A6 and A45 onto the A1, A14, M1 and M6. Take a look round with George's video tour and call Liz or George to book your exclusive viewing.
Porch - Door to:
Hall - Stairs, door to:
Dining Room - 3.65m (12') x 2.95m (9'8") - Window to rear, open plan to:
Living Room - 5.93m (19'5") x 3.63m (11'11") - Two windows to side, window to front, two windows to rear, double door to:
Conservatory - Windows to side, windows to rear, double door to garden.
Kitchen/Breakfast Room - 5.27m (17'3") x 3.45m (11'4") - Window to front, window to rear, pantry, door to:
Hallway - Four windows to side, door to:
Wc -
Utility - 2.82m (9'3") x 2.25m (7'5") - Window to side, door to:
Workshop - Window to side, door to:
Double Garage - Window to side, window to front, Up and over door.
Landing - Window to front, door to Storage cupboard.
Bedroom 1 - 3.65m (12') x 2.95m (9'8") - Window to rear.
Bedroom 2 - 3.64m (11'11") x 2.95m (9'8") - Window to rear.
Bedroom 3 - 3.63m (11'11") max x 2.84m (9'4") - Window to side.
Bedroom 4 - 2.46m (8'1") x 2.16m (7'1") - Window to rear.
Shower Room - Window to front.
Bathroom - Window to side.
Important information
Property Ref: 765678_32765465
Similar Properties
4 Bedroom Detached House | £425,000
Charles Orlebar presents - A wonderful family home which has been remodelled by the current owners to provide a lovely f...
Ridge Gardens, Great Doddington
4 Bedroom House | Offers in excess of £425,000
Charles Orlebar Presents - This spacious, immaculate, 4-bedroom family home is perfect for moving right in! With plenty...
Cotswold Drive, Wellingborough
4 Bedroom Detached House | Offers in excess of £425,000
A wonderful family home which has been remodelled by the current owners to provide a lovely flow to the downstairs space...
4 Bedroom Detached House | Offers in excess of £475,000
*NO CHAIN* Charles Orlebar presents - A wonderful family home on the ever sought after Peveral Manor development, offeri...
4 Bedroom Detached House | Offers in region of £500,000
Charles Orlebar presents - An outstanding show-home condition property located in this quiet residential street on the w...
5 Bedroom Detached House | £500,000
Charles Orlebar presents - This very private and immaculately presented family home is just eight year's old and is loca...
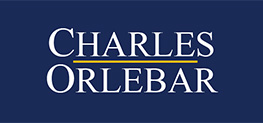
Charles Orlebar Estate Agents Ltd (Rushden)
9 High Street, Rushden, Northamptonshire, NN10 9JR
How much is your home worth?
Use our short form to request a valuation of your property.
Request a Valuation
